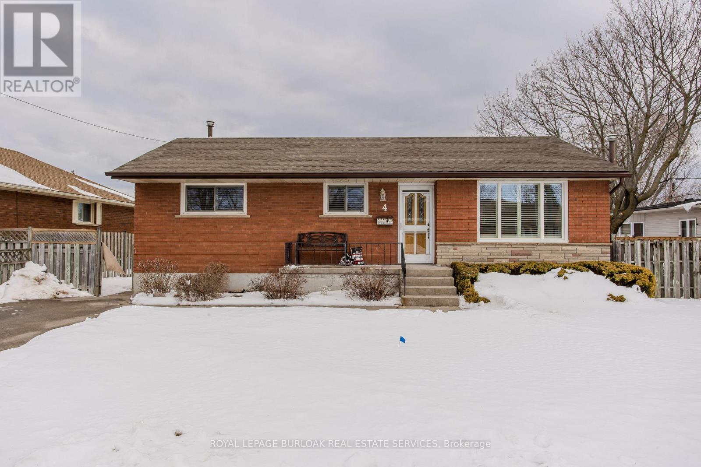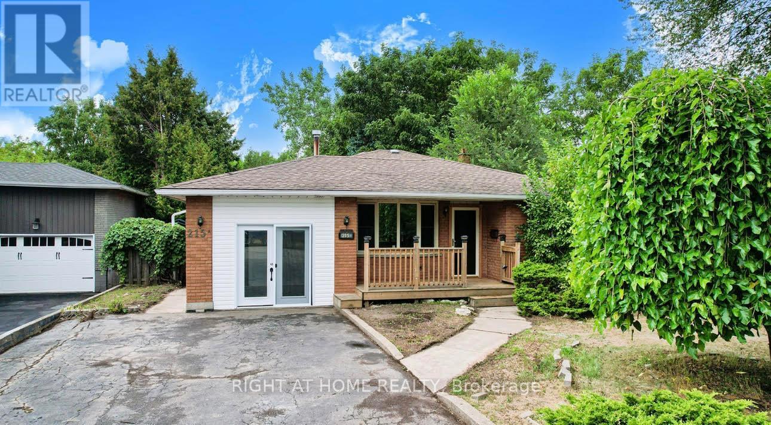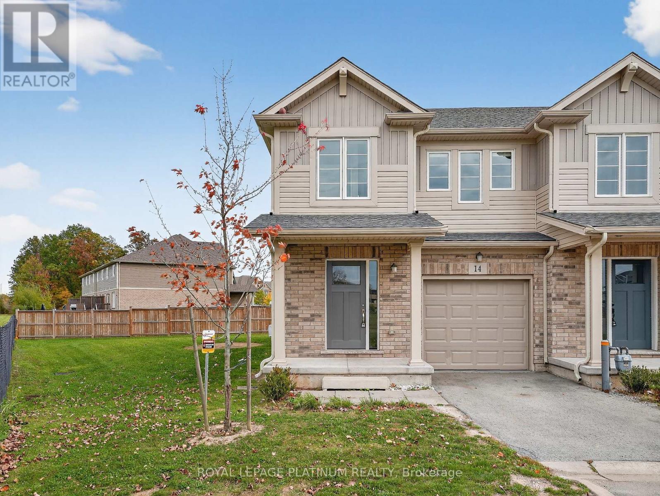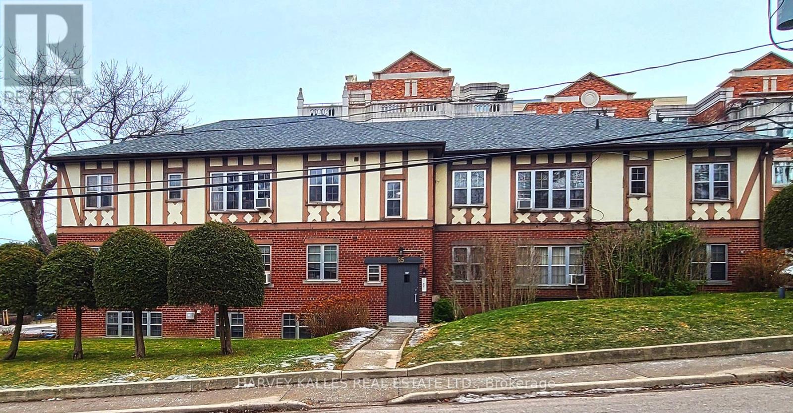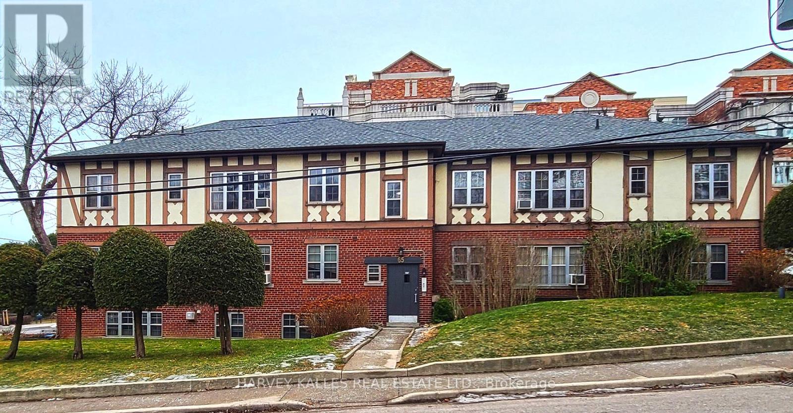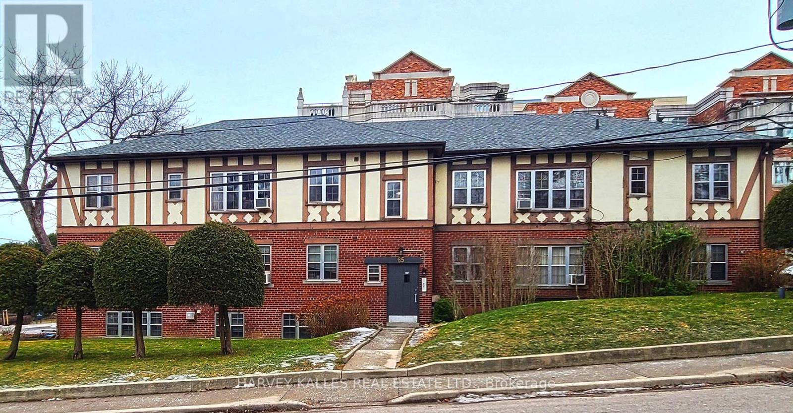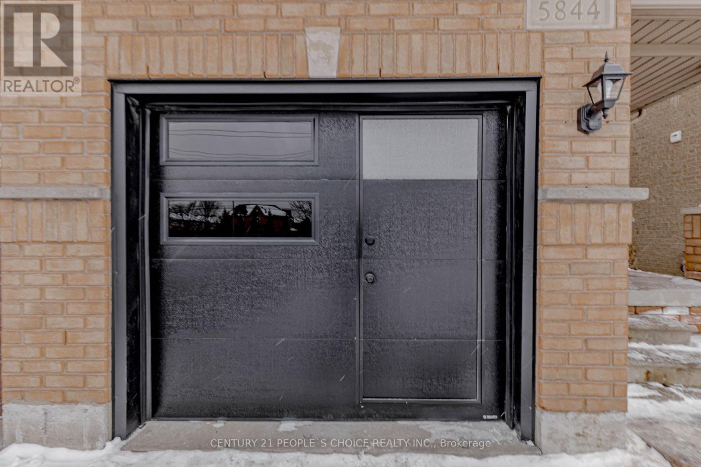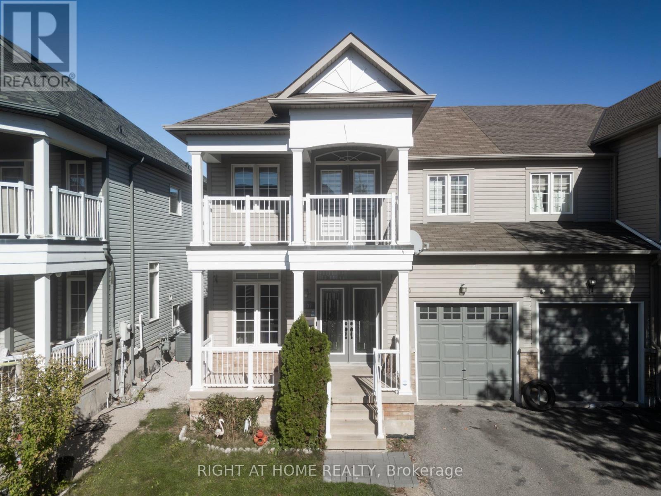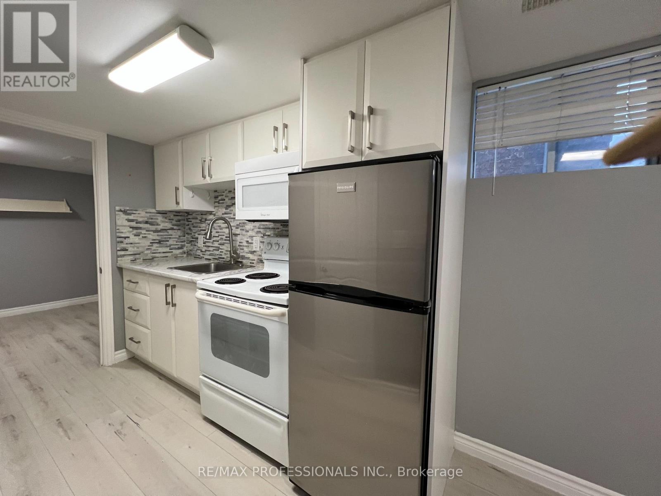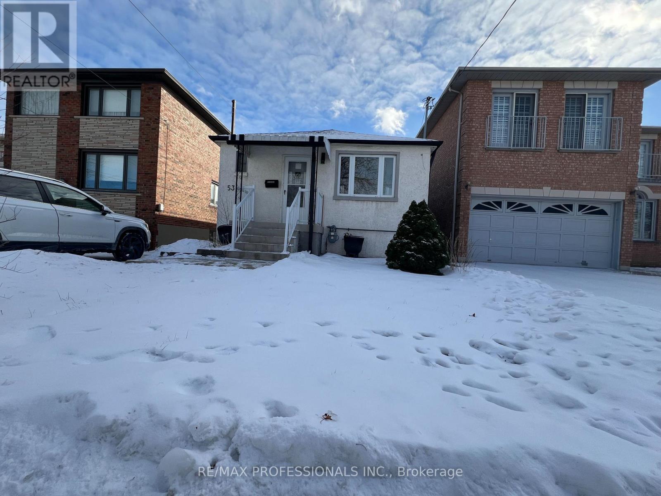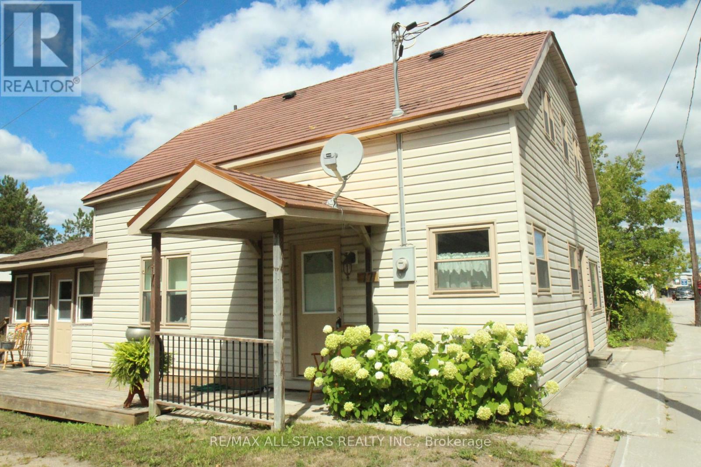4 Cherry Avenue
Grimsby, Ontario
Nestled in the heart of Grimsby Beach, this charming bungalow offers an incredible opportunity for growing families ready to create their dream home. Set in a welcoming, family-friendly community just minutes from the lake, elementary schools, close to everyday amenities, and easy highway access, this property blends lifestyle, location, and is a dream for commuters. With 1740sf of living space, it's the perfect canvas for those looking to renovate, personalize, and build long-term value. The home greets you with lovely gardens, a long driveway, and a warm, inviting front porch - the perfect place to enjoy quiet mornings or connect with neighbours. Inside, a bright open-concept living and dining area is filled with natural light from a large front window, creating a comfortable and functional space for everyday family life and future design possibilities. The kitchen with breakfast nook offers excellent layout potential and is ready to be transformed into the ultimate chef's space tailored to your style and needs. Three well-sized bedrooms and a 4-piece bathroom complete the main level, offering a practical layout for families of all stages. The fully finished lower level with separate entry expands your living space and flexibility. Featuring a cozy rec room with exposed brick, rustic wood beam, and a charming stove fireplace, plus a bar area, this level is ideal for family movie nights, entertaining, a future in-law setup, or creative redesign. Step outside to an expansive, fully fenced backyard designed for family living. A concrete patio provides space for outdoor dining and summer gatherings, while the generous green space offers plenty of room for kids and pets to play. A shed adds convenient storage for tools, toys, or future projects. Whether you're looking to renovate, customize, or invest in a vibrant lakeside community, this property presents a rare chance to bring your vision to life and create a home that grows with your family for years to come. (id:61852)
Royal LePage Burloak Real Estate Services
215a Paris Road
Brantford, Ontario
Welcome to this Cozy, Bright and Beautifully Maintained 5 Bedroom House for Lease. Property offers a Specious, White Country Style kitchen with lots of Natural Light and Plenty of Cabinetry, Double Sink, S/S Appliances and a Breakfast Nook with a Built in bench. The Upper Level of the house offers 3 Generously sized Bedrooms and 1 Full, Updated bathroom. The Lower Level of the Property offers a Separate Entrance, an Oversized Bedroom with a Fireplace and an Updated Bathroom. Basement offers a Large Bedroom and a Large Open Space with washer and dryer. Plenty of Storage Space All Throughout the House. Tenants also get to enjoy a Beautiful Front Porch and a Fully Fenced Extra Deep Backyard that truly feels like you are out of the city! The Property is being offered with Six (6) Parking Spots. Don't miss the opportunity to be in one of Brantford's highly sought neighbourhoods conveniently located near top amenities like schools, grocery stores, restaurants, parks and trails, golf course nearby, minutes to highway 24 & 403. PLEASE NOTE GARAGE IS NOT INCLUDED IN LEASE! (id:61852)
Right At Home Realty
127 Arnot Crescent
Blue Mountains, Ontario
SELLER WILL TAKE 18 BITCOIN FOR THE PURCHASE OF THIS EXCLUSIVE PROPERTY!!!!! An exceptional opportunity awaits in the prestigious Nipissing Ridge community - your chance to create a custom-built dream home in a prime setting beside the pond. Nestled on the edge of the Escarpment, this sought-after location offers direct access to Alpine and Craigleith Ski Clubs, Nipissing Ridge Tennis Courts, and the stunning shores of Georgian Bay. Just minutes from Blue Mountain Villages vibrant shops and dining, as well as an array of private ski clubs, scenic hiking and biking trails, and top-tier golf courses, this property is perfect for those who embrace an active, outdoor lifestyle. Surrounded by breathtaking natural beauty. Fully serviced with municipal water, sewer, and natural gas at the lot line. Don't miss this rare opportunity (id:61852)
Royal LePage Real Estate Services Ltd.
14 - 7945 Oldfield Road
Niagara Falls, Ontario
LOCATION! LOCATION! LOCATION! Premium Corner lot End Unit Townhouse. Unobstructed, breathtaking view. It's a beautiful 3-bedroom and Loft Townhouse with 3 bathrooms. Open concept layout along with tons of Natural Sunlight throughout the house. Whole house freshly painted. The unfinished basement is awaiting your personal touch to create additional living space. Situated in a vibrant community close to parks, schools, shopping, and just minutes from the Niagara Falls. This property combines modern living with endless possibilities and offers flexible closing. It's a vacant property. Schedule a viewing any time of your preference. (id:61852)
Royal LePage Platinum Realty
7 - 65 Old Mill Road
Toronto, Ontario
Welcome to this bright, beautifully renovated 1-bedroom suite on charming Old Mill Road. Thoughtfully laid out and filled with natural light, this home features hardwood floors throughout and window blinds and a warm, inviting atmosphere that feels both comfortable and secure. The updated kitchen includes a full-size stove, refrigerator, and dishwasher, making everyday living easy and efficient. Generous living space allows for comfortable furnishings and a relaxed lifestyle. Window coverings and one parking space are included, with shared on-site laundry for added convenience. Set in a quiet, well-maintained low-rise building directly across from Old Mill Subway Station and just steps to the Humber River trails, this location offers a perfect balance of safety, accessibility, and nature-ideal for someone seeking a peaceful home in a connected, walkable neighbourhood. Non-smoking and no dogs. Storage unit and parking included! Great Value!! (id:61852)
Harvey Kalles Real Estate Ltd.
8 - 65 Old Mill Road
Toronto, Ontario
Welcome to this bright and generously proportioned 1-bedroom residence on coveted Old Mill road, nestled in one of Toronto's most distinguished neighbourhoods. this beautifully maintained suite offers a thoughtfully designed layout with spacious principal rooms and hardwood flooring throughout, creating a warm and sophisticated living environment. The well-appointed kitchen includes stove and fridge, while window coverings and parking are included for added convenience. Shared laundry is available within the building. Perfectly situated directly across from Old Mill Subway Station and just moments from the scenic Humber River Valley trails, this residence offers an exceptional balance of urban accessibility and natural beauty. Located in a quiet, boutique-style low-rise building known for its care and upkeep. Storage unit, parking, window coverings also included. Non-smoking and no dogs. (id:61852)
Harvey Kalles Real Estate Ltd.
6 - 65 Old Mill Road
Toronto, Ontario
Large, renovated 2-bedroom corner suite located on Old Mill Road in the Old Mill/Kingsway area. The unit offers generous square footage with a well-balanced layout, benefiting from additional windows that bring in excellent natural light throughout the day. The apartment is bright and functional, with updated finished and well-proportioned rooms that provide flexibility for living, working, or hosting. The kitchen is equipped with a stove, fridge, and dishwasher. Parking is included, and shared laundry facilities are available within the building. Situated in a small, low-rise, well-maintained building, the property offers a quiet and low-density living environment. The location provides immediate access to green space, walking trails, transit and nearby neighbourhood amenities. An ideal option for tenants looking for a spacious, bright two-bedroom with parking in a well-maintained building in a highly regarded neighbourhood. $2,795.00 plus hydro. Conveniently located across from the Old Mill Subway Station. Steps away from the Humber River Valley. Quiet, small low rise well -maintained building. Hardwood flooring throughout and window blinds. Non-smoking and no dogs. Storage unit also included! Great value!! (id:61852)
Harvey Kalles Real Estate Ltd.
Bsmt - 5844 Gant Crescent
Mississauga, Ontario
LEGAL BASEMENT APARTMENT In The Heart Of Mississauga. Brand New Never Lived In. Amazing Curb Appeal. Large Living Area with Lots of Day Light, Brand New Appliances. Great Size Bedroom, 3 Piece Modern Bathroom, Lots of Storage inside unit. Pot Lights. Ready To Move In. Minutes To Square One Mall, Hwy 401, 403 & 407, Costco, Walmart, Banks, Restaurants, Gas Stations, Grocery, Schools, Parks, Transit just around the corner and Much More!! Tenant To Pay 30% Utilities. (id:61852)
Century 21 People's Choice Realty Inc.
1107 Bonin Crescent
Milton, Ontario
Sun-filled, upgraded and spacious open-concept layout ideal for entertaining! This home features a large living room plus a generous family room, creating the perfect flow for gatherings. Enjoy tasteful luxury finishes throughout, including an updated kitchen with stainless steel appliances and a walk-out to a beautiful deck overlooking a private yard-perfect for relaxing or hosting friends and family.The upper level offers three large bedrooms, including a spacious primary suite with walk-in closet and a 4-piece ensuite featuring a jacuzzi tub and standing shower. The second bedroom boasts a large walk-out balcony, adding a touch of charm and outdoor space. The front door area also features a welcoming deck for extra curb appeal.The finished basement includes a spacious rec/living area, a large bedroom, and a modern 3-piece bath-ideal for an in-law suite or guest accommodation. Additional highlights include a private driveway with attached garage offering ample storage space, new furnace and water heater, and fresh paint throughout.Located on a family-friendly street, close to highways, top-rated schools, parks, trails, and all major amenities-this is the perfect place to call home! (id:61852)
Right At Home Realty
A - 53 Regent Road
Toronto, Ontario
Fully renovated and beautiful 1 bedroom lower unit. Be the first to live there after the renovations. All Included in rent: water, Heat/AC, Hydro. Ensuite laundry. Also unit B is for lease, in case 2 friends want to live close, but in separate units. 1 drive parking space. Amazing location: near Costco, Yorkdale Mall, Close To Transit, Parks, Restaurants, Highway And Shopping. (id:61852)
RE/MAX Professionals Inc.
Lower-B - 53 Regent Road
Toronto, Ontario
Fully renovated and beautiful 1 bedroom lower unit. Be the first to live there after the renovations. All Included in rent: water, Heat/AC, Hydro. Ensuite laundry. Lower lever unit A is also for lease. Tell a friend who might want to be close to you, but in separate unit. 1 drive parking space. Amazing location: near Costco, Yorkdale Mall, Close To Transit, Parks, Restaurants, Highway And Shopping. (id:61852)
RE/MAX Professionals Inc.
77 Bobcaygeon Road
Minden Hills, Ontario
Large Great 3 Bedroom Residence For First Timers or Family Including Commercial Zoning for a New Entrepreneur. Freshly Painted! Gently Used Home Since 2010 Renovations which Included, Wiring, Insulation, Drywall, Bathrooms, Plumbing, Kitchen, Appliances and Mostly New Windows. Short Walk To Town For Errands Shopping & Amenities. Farmers Market, Walk to Scenic Gull River Trail-Community Centre-Hospital & Schools. Great Recreational Area Minden Hills! Metal Roof 2008, Survey, Two Modern Bathrooms with a Huge Upstairs Main Bathroom. Completely Move-in Condition-Water-Sewers-Main Floor Washer/Dryer-Formal Dining Rm or 4th Bdrm. Walk Out to Three season Covered Rear Porch 24x11'. Separate Front Entrance-Possible In-law with Shared Kitchen! (id:61852)
RE/MAX All-Stars Realty Inc.
