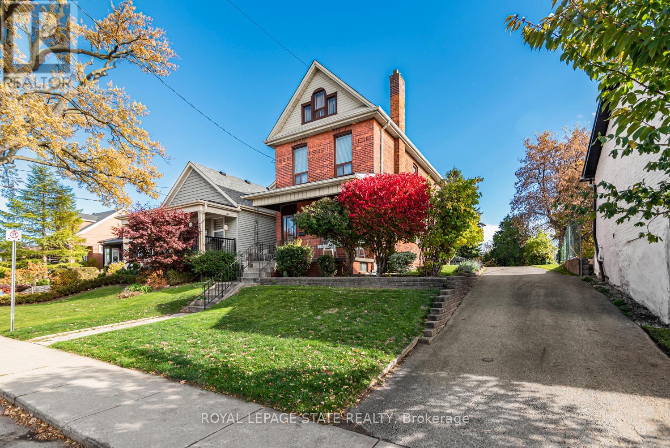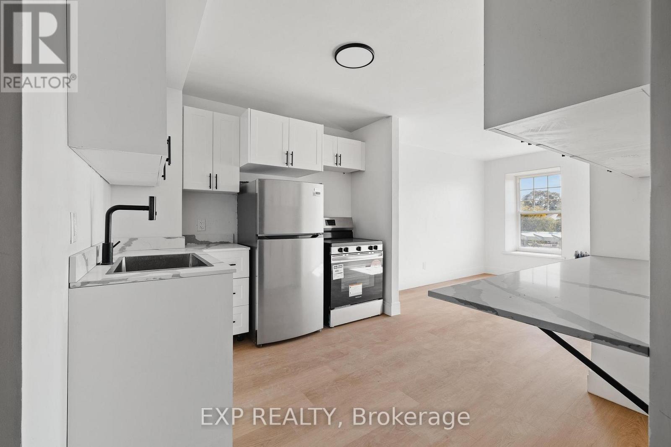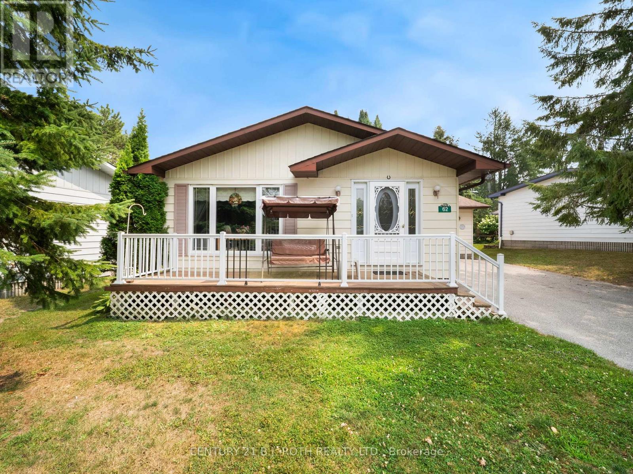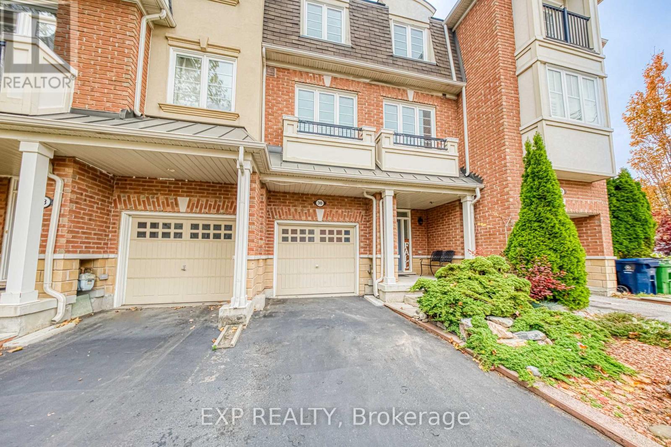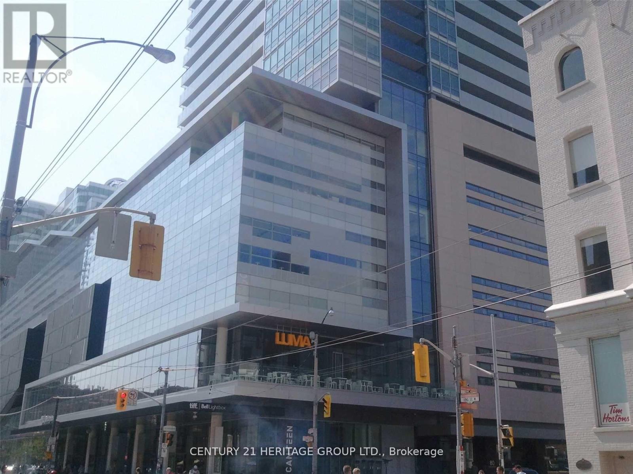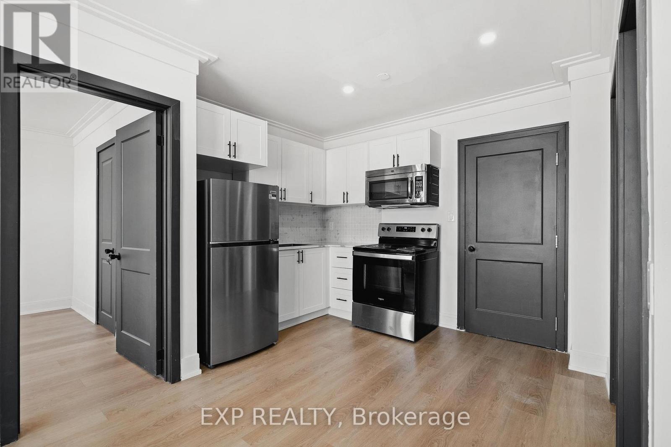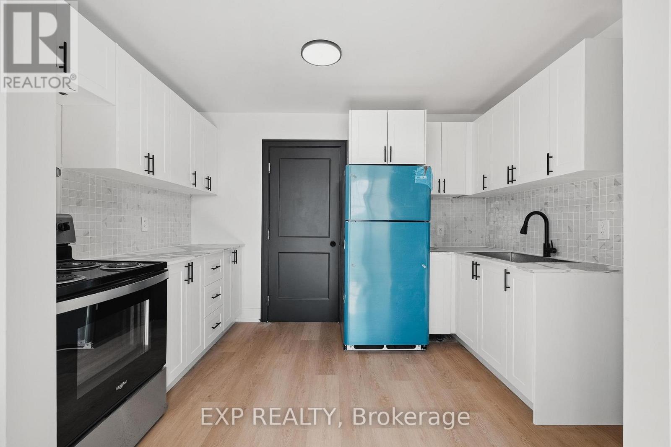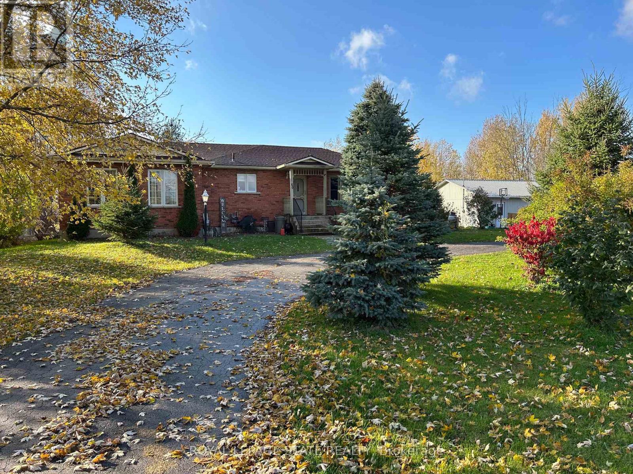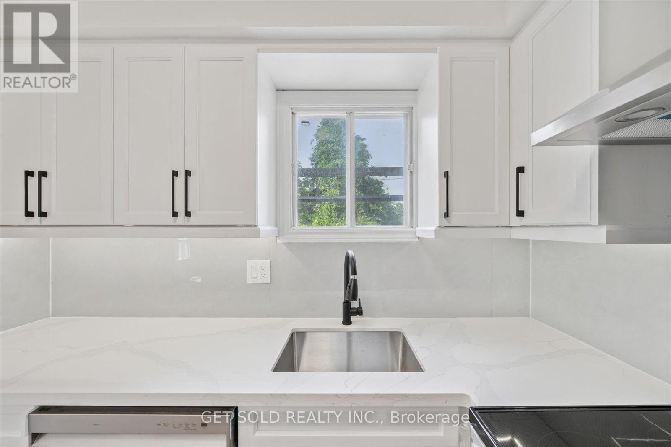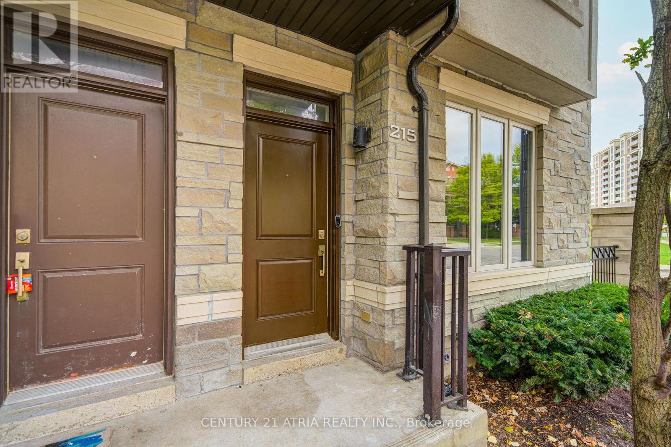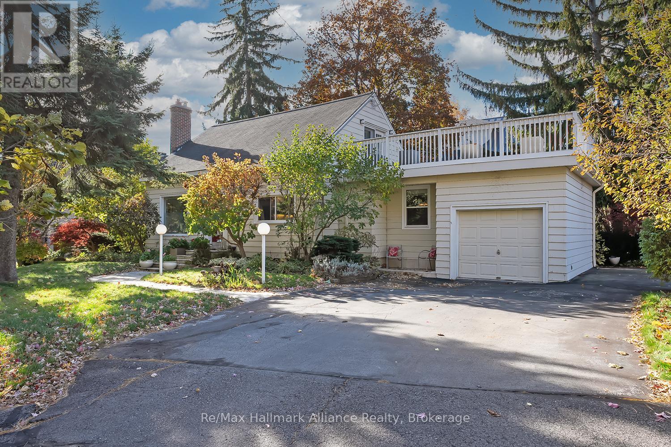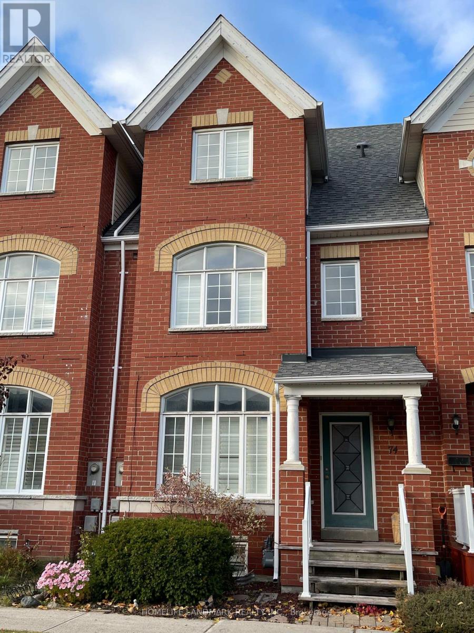538 Hughson Street N
Hamilton, Ontario
Welcome to this well-cared-for 2.5 storey home ideally located within walking distance to the marina, beautiful McCassa Bay, Bayfront Park, and Pier 4. Enjoy easy access to the GO station, waterfront trails, and all the amenities this sought after area features. The home sits on an impressive 42.5 x 156 ft lot, featuring plenty of outdoor space for entertaining, gardening, or future expansion. Inside, the unfinished loft provides great potential for additional living space or a creative studio. Perfect for those looking for character, location, and opportunity all in one! Square footage with Loft approx 1590 sqft. 3rd Level Loft Virtually Staged. (id:61852)
Royal LePage State Realty
501 - 90 Carden Street
Guelph, Ontario
Welcome to 90 Carden Street where the character of downtown Guelph meets modern, renovated living. These one-bedroom apartments have been thoughtfully updated with contemporary finishes, including stone countertops and in-unit laundry available. Just steps from the GO Station and Guelph Transit Hub, you're perfectly situated to enjoy downtown's restaurants, shops, parks, and more. Please note: The building is currently undergoing renovations. While your unit may be fully complete, construction in the hallways and common areas may still be ongoing. There is no on-site parking, but monthly parking can be arranged nearby through several local lots just a short walk away. Tenants are responsible for electricity; the landlord covers water and gas. This is an excellent opportunity to enjoy a fully updated apartment in one of Guelph's most connected and convenient locations. (id:61852)
Exp Realty
62 Tamarack Drive
Oro-Medonte, Ontario
Welcome to 62 Tamarack in Big Cedar Estates, Oro-Medonte. This bungalow offers over 1,800 sq. ft. of finished living space, featuring a rare full basement, as well as an attached garage! The main level features two generous bedrooms, two bathrooms, a bright and inviting living space, and plenty of potential to make it your own. The lower provides additional living and recreation space including an additional 3-piece bathroom! Big Cedar Estates is a welcoming adult lifestyle community, known for its peaceful setting, friendly atmosphere, and low monthly maintenance fees that take care of many day-to-day tasks. If you're looking for a simplified lifestyle without sacrificing independence, this property could be the perfect fit. **Some photos have been digitally rendered for marketing purposes. (id:61852)
Century 21 B.j. Roth Realty Ltd.
30 Yates Avenue
Toronto, Ontario
Welcome to 30 Yates Avenue, a well maintained three storey freehold townhome in the desirable Warden and St Clair neighbourhood. This spacious three bedroom, three bathroom home offers a smart layout perfect for professionals, families, or anyone seeking comfort and convenience in a friendly community. The main floor features a private flex space ideal for a home office, guest room, or family lounge, with direct walk out access to one of the most unique backyards in the area. Enjoy your own peaceful garden oasis surrounded by mature sandbar willow and dappled willow trees, creating natural privacy and a calm outdoor escape. The stone patio and included pergola provide the perfect setting for morning coffee, summer dining, or entertaining guests.The second level offers bright open concept living and dining with large windows, a fireplace feature, and a well appointed kitchen with breakfast area and great flow for everyday living. Upstairs, you will find three comfortable bedrooms including a primary suite with walk in closet and private ensuite, plus a shared four piece bath and upper level laundry.Additional highlights include an upgraded Navien tankless water heater and boiler system, central air conditioning, garage plus driveway parking, and a quiet walkable setting close to Warden Station, parks, schools, grocery, restaurants, and community amenities.Move in ready and freshly detailed, this home delivers space, privacy, and urban convenience in one of Scarborough's most connected locations. Tenant is responsible for all utilities including gas, hydro, water, and the rental fee associated with the on-demand water heater and home heating system. Tenant to set up utility accounts prior to occupancy. (id:61852)
Exp Realty
3410 - 80 John Street
Toronto, Ontario
Freshly Painted & Cleaned Large 683 Sf 1 Bed + Den W/High Floor Clear East City View Atop Of Tiff Centre. Steps To Financial Centre & Entertainment District. Fabulous Building Amenities lncl: 24Hr Concierge, Hotel Like Rec/Gym Centre And Cinema For Unit Occupants. 1 Parking Spot &1 Locker Incl. (id:61852)
Century 21 Heritage Group Ltd.
502 - 90 Carden Street
Guelph, Ontario
Welcome to Rejuvenation on Carden a boutique redevelopment project breathing new life into one of Guelphs most iconic downtown addresses. Situated directly across from the GO Station and just steps from restaurants, shops, trails, and nightlife, this newly renovated 1 bed + den, 1-bathroom unit offers a rare blend of character, convenience, and contemporary style. Part of an ongoing effort to transform the building into a collection of thoughtfully updated residences, this unit features clean modern finishes, high ceilings, and smart design that makes the most of every square foot. Inside, you'll find a bright and airy living space with brand-new flooring, updated cabinetry, and sleek appliances that bring a fresh energy to the home. In-unit laundry adds day-to-day convenience, while large windows let in plenty of natural light, creating a warm and inviting atmosphere. The building's mechanical systems and common areas are being revitalized as part of the overall project, ensuring that every aspect of the living experience is elevated. The landlord covers water and gas, with the tenant responsible only for electricity, making budgeting simple. For commuters, it doesn't get more convenient than just across the street to catch your train. For those working from home or enjoying the vibrant urban lifestyle, you're steps from the heart of the city without sacrificing peace and privacy. Please note that while this suite is fully complete and ready for move-in, construction is ongoing in the common areas as we continue delivering new, high-quality homes as part of the Rejuvenation on Carden project. (id:61852)
Exp Realty
503 - 90 Carden Street
Guelph, Ontario
Welcome to 90 Carden Street, where the character of downtown Guelph meets modern, renovated living. These one-bedroom apartments have been thoughtfully updated with contemporary finishes, including stone countertops and in-unit laundry available. Just steps from the GO Station and Guelph Transit Hub, you're perfectly situated to enjoy downtown's restaurants, shops, parks, and more. Please note: The building is currently undergoing renovations. While your unit may be fully complete, construction in the hallways and common areas may still be ongoing. There is no on-site parking, but monthly parking can be arranged nearby through several local lots just a short walk away. Tenants are responsible for electricity; the landlord covers water and gas. This is an excellent opportunity to enjoy a fully updated apartment in one of Guelph's most connected and convenient locations. (Several units available starting at $1695) (id:61852)
Exp Realty
7760 3 Highway W
Haldimand, Ontario
Welcome to this charming ranch style home set on a spacious 2.3-acre lot in a peaceful rural setting with a 600'+ deep lot, just minutes from town amenities. Featuring 2+2 bedrooms, generous principal rooms, and an oversized workshop / garage measuring 40' x 28' with a separate hydro meter, this home offers versatility for families and hobbyists alike. Enjoy a large, bright living room with oak floor perfect for gatherings, a separate dining area, and a functional kitchen with loads of custom oak cabinets. The large paved driveway provides ample parking, while the back deck, bright sunroom with 3 walls of glass and peaceful surroundings provides the perfect backdrop for outdoor activities and relaxation. (id:61852)
Royal LePage State Realty
232 Kozlov Street
Barrie, Ontario
Welcome to 232 Kozlov St, a corner-style turnkey gem in Barrie's desirable West Bayfield. Be the first to occupy this beautifully renovated 2-storey detached home which offers the perfect blend of modern upgrades and functional design. Situated on a quiet residential street, this 3-bedroom, 1-bathroom home boasts a freshly updated interior top to bottom, featuring brand new flooring, paint, lighting, and a sleek designer kitchen with quartz countertops and stainless steel appliances along with optimal storage space. The spacious layout offers a sun filled living room with an elegant wood burning fireplace, creating the perfect space to relax or entertain. Step outside and be wowed by the $30,000 worth of brand new landscaping all around that completely transforms the curb appeal and backyard. Enjoy the large, private yard with a spacious sunroom patio and fresh greenery ideal for summer gatherings and serene evenings outdoors. The second level offers three well sized bedrooms, including a generous primary with a walk-in closet, and a stylish 4-piece bathroom. The finished basement adds valuable living space, perfect for a recreation room, office, or gym. Located minutes from schools, parks, shopping, and transit, this move-in-ready home is a must see. (id:61852)
Get Sold Realty Inc.
215 South Park Road
Markham, Ontario
Luxurious End Unit Townhouse in ThornhillMarkham Where offers exceptional options for all stages of life! 1st Time on Market by Original Owners! $$$ in Upgrades Fresh Paint (Doors & Windows), New Pot Lights & Smooth Ceilings, New Bsmt Vinyl Fl, 9 Ceilings on Main & 2nd Fl, Engineered Hardwood Thru-Out, Bright & Spacious W/lots Large Windows. Modern Eat-In Kitchen W/S/S Appls & Granite Counters. Primary Br W/4Pc Ensuite & Large Closet, 2nd Br W/W/I Closet & 4Pc Ensuite. Next To Huge Park W/Tennis, Basketball, Soccer Field, Splash Pad, Playgrounds & Dog Park Perfect For Families! Enjoy Full Condo Amenities: 24Hr Concierge, Indoor Pool, Sauna, Gym, Party Room, Billiards, Theatre & More! Prime Location! YRT/VIVA At Doorstep, Mins To Langstaff GO & RH Centre. Steps To Walmart, Loblaws, Home Depot, Best Buy, PetSmart, Top Restaurants & Plazas (Golden Plaza, Jubilee, Commerce Gate, Times Square). Easy Access To Hwy 407/404 & St. Robert HS, Many Prestigious Schools & Amenities In The Area. (id:61852)
Century 21 Atria Realty Inc.
42 Chartwell Road
Oakville, Ontario
Welcome to a once-in-a-lifetime opportunity in the heart of Old Oakville's most exclusive enclave. Situated on a premium 100 x 88 lot on prestigious Chartwell Road, this charming residence is the last remaining original home this close to Lake Ontario offering unmatched potential in a neighbourhood where properties of this caliber rarely become available. Thoughtfully updated throughout, the home blends timeless character with modern convenience, featuring a newer roof, furnace, A/C, updated wiring, and plumbing. The location is truly unparalleled just a 10-minute walk to the boutiques, restaurants, and cafes of vibrant downtown Oakville, yet nestled on a quiet, tree-lined street steps from the lake. Importantly, this is not a designated historical home, giving buyers the flexibility to enjoy the existing residence or design and build a custom dream home in one of Canadas most desirable communities. Whether you're looking to move in, renovate further, or build new, this is your final chance to secure a prime piece of Chartwell Road this close to the water. (id:61852)
RE/MAX Hallmark Alliance Realty
74 Bassett Avenue
Richmond Hill, Ontario
Spacious Freehold Townhouse 3+1 Bedrooms and 4 washrooms In sought-after location, Steps To Park, School, Community Centre, Transit And Shopping. 9Ft Ceiling On Main Flr, Hardwood Floors Throughout, Finished Basement with One Bedroom and 3pc Bath, Interlock Backyard. (id:61852)
Homelife Landmark Realty Inc.
