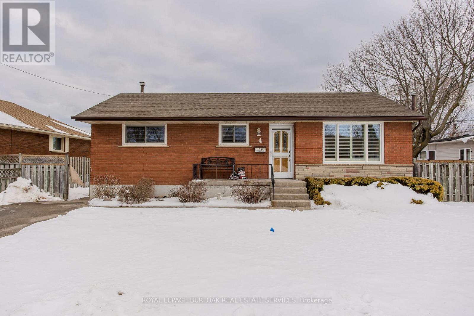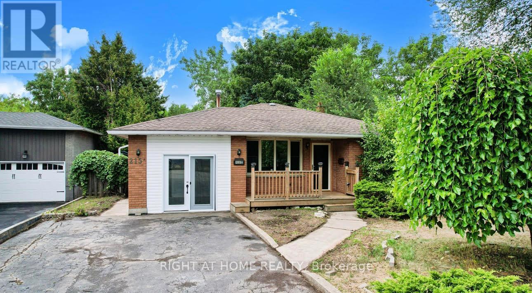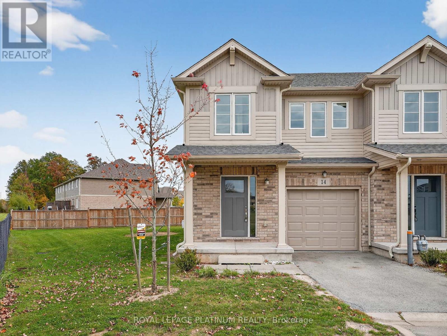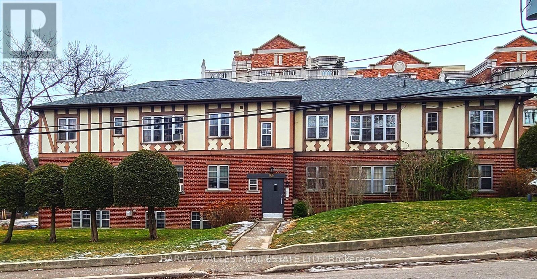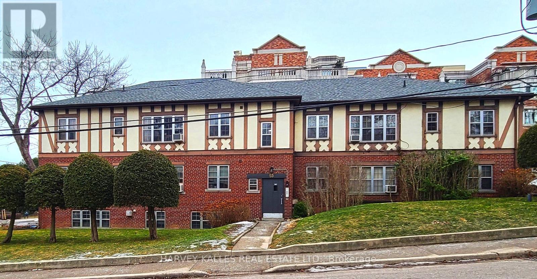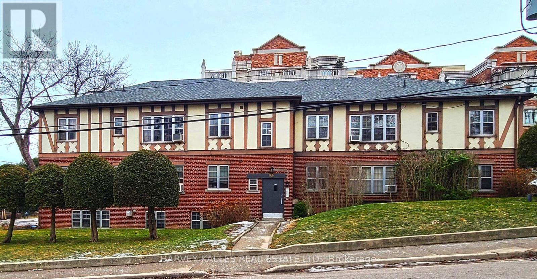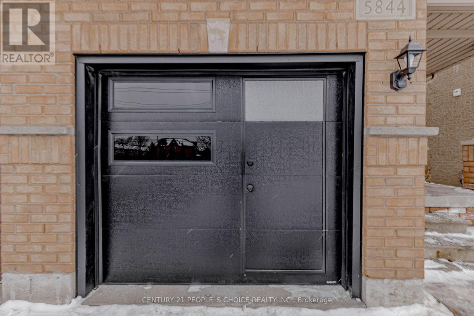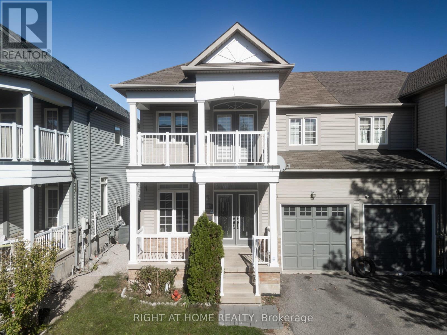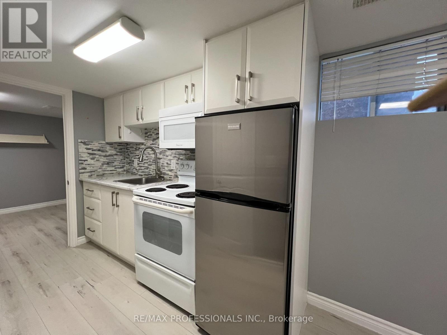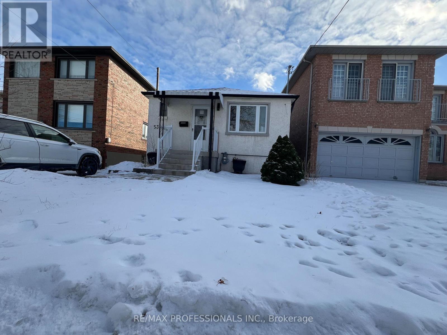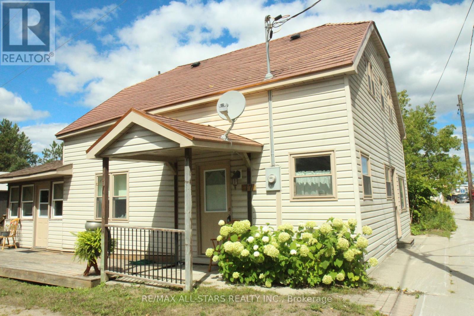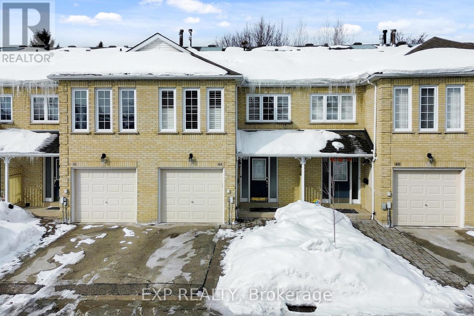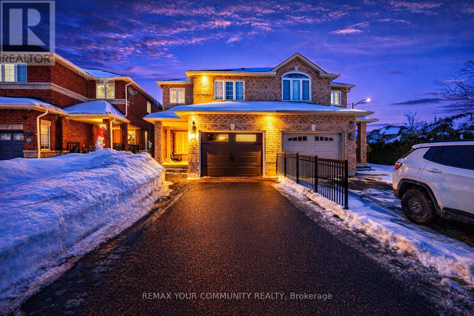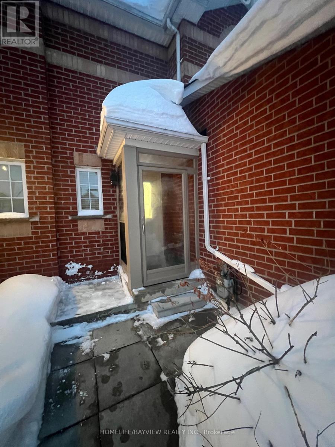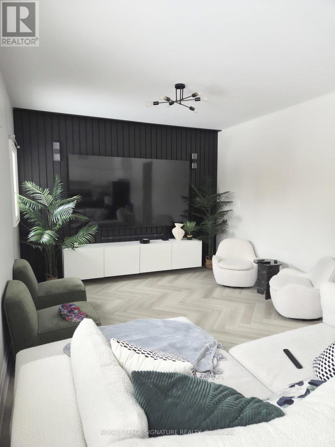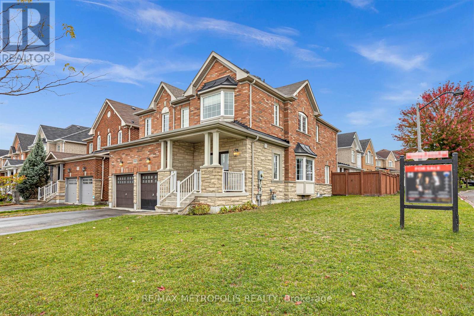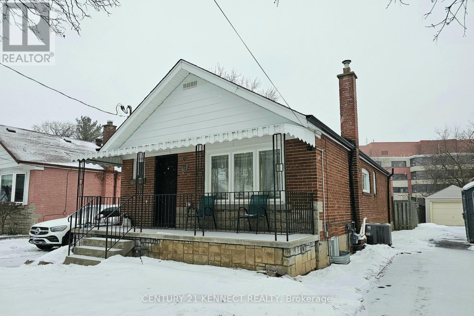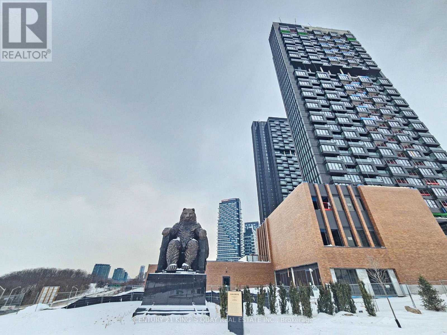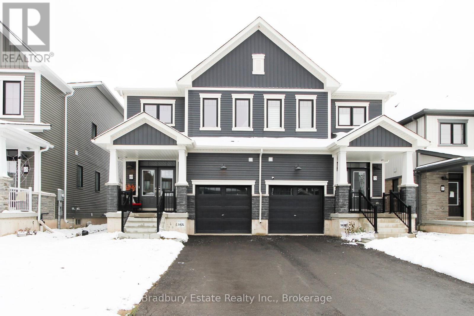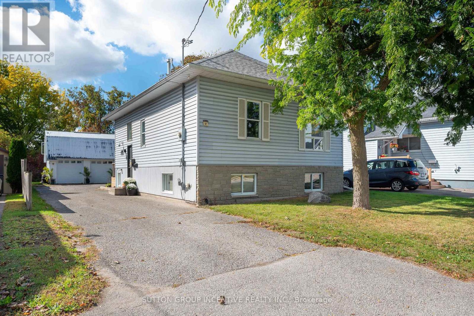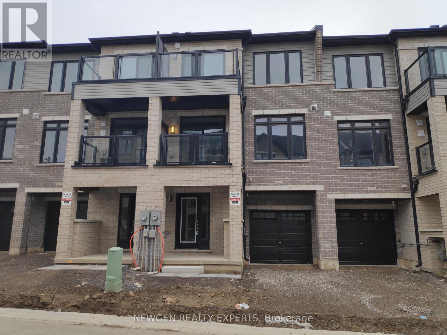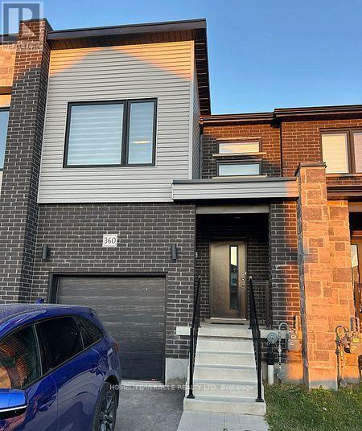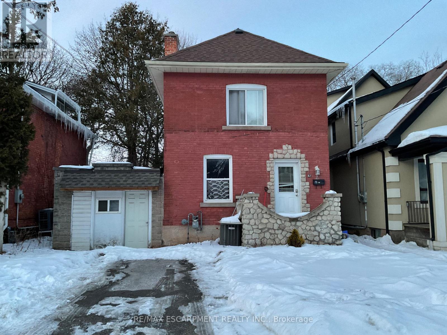4 Cherry Avenue
Grimsby, Ontario
Nestled in the heart of Grimsby Beach, this charming bungalow offers an incredible opportunity for growing families ready to create their dream home. Set in a welcoming, family-friendly community just minutes from the lake, elementary schools, close to everyday amenities, and easy highway access, this property blends lifestyle, location, and is a dream for commuters. With 1740sf of living space, it's the perfect canvas for those looking to renovate, personalize, and build long-term value. The home greets you with lovely gardens, a long driveway, and a warm, inviting front porch - the perfect place to enjoy quiet mornings or connect with neighbours. Inside, a bright open-concept living and dining area is filled with natural light from a large front window, creating a comfortable and functional space for everyday family life and future design possibilities. The kitchen with breakfast nook offers excellent layout potential and is ready to be transformed into the ultimate chef's space tailored to your style and needs. Three well-sized bedrooms and a 4-piece bathroom complete the main level, offering a practical layout for families of all stages. The fully finished lower level with separate entry expands your living space and flexibility. Featuring a cozy rec room with exposed brick, rustic wood beam, and a charming stove fireplace, plus a bar area, this level is ideal for family movie nights, entertaining, a future in-law setup, or creative redesign. Step outside to an expansive, fully fenced backyard designed for family living. A concrete patio provides space for outdoor dining and summer gatherings, while the generous green space offers plenty of room for kids and pets to play. A shed adds convenient storage for tools, toys, or future projects. Whether you're looking to renovate, customize, or invest in a vibrant lakeside community, this property presents a rare chance to bring your vision to life and create a home that grows with your family for years to come. (id:61852)
Royal LePage Burloak Real Estate Services
215a Paris Road
Brantford, Ontario
Welcome to this Cozy, Bright and Beautifully Maintained 5 Bedroom House for Lease. Property offers a Specious, White Country Style kitchen with lots of Natural Light and Plenty of Cabinetry, Double Sink, S/S Appliances and a Breakfast Nook with a Built in bench. The Upper Level of the house offers 3 Generously sized Bedrooms and 1 Full, Updated bathroom. The Lower Level of the Property offers a Separate Entrance, an Oversized Bedroom with a Fireplace and an Updated Bathroom. Basement offers a Large Bedroom and a Large Open Space with washer and dryer. Plenty of Storage Space All Throughout the House. Tenants also get to enjoy a Beautiful Front Porch and a Fully Fenced Extra Deep Backyard that truly feels like you are out of the city! The Property is being offered with Six (6) Parking Spots. Don't miss the opportunity to be in one of Brantford's highly sought neighbourhoods conveniently located near top amenities like schools, grocery stores, restaurants, parks and trails, golf course nearby, minutes to highway 24 & 403. PLEASE NOTE GARAGE IS NOT INCLUDED IN LEASE! (id:61852)
Right At Home Realty
127 Arnot Crescent
Blue Mountains, Ontario
SELLER WILL TAKE 18 BITCOIN FOR THE PURCHASE OF THIS EXCLUSIVE PROPERTY!!!!! An exceptional opportunity awaits in the prestigious Nipissing Ridge community - your chance to create a custom-built dream home in a prime setting beside the pond. Nestled on the edge of the Escarpment, this sought-after location offers direct access to Alpine and Craigleith Ski Clubs, Nipissing Ridge Tennis Courts, and the stunning shores of Georgian Bay. Just minutes from Blue Mountain Villages vibrant shops and dining, as well as an array of private ski clubs, scenic hiking and biking trails, and top-tier golf courses, this property is perfect for those who embrace an active, outdoor lifestyle. Surrounded by breathtaking natural beauty. Fully serviced with municipal water, sewer, and natural gas at the lot line. Don't miss this rare opportunity (id:61852)
Royal LePage Real Estate Services Ltd.
14 - 7945 Oldfield Road
Niagara Falls, Ontario
LOCATION! LOCATION! LOCATION! Premium Corner lot End Unit Townhouse. Unobstructed, breathtaking view. It's a beautiful 3-bedroom and Loft Townhouse with 3 bathrooms. Open concept layout along with tons of Natural Sunlight throughout the house. Whole house freshly painted. The unfinished basement is awaiting your personal touch to create additional living space. Situated in a vibrant community close to parks, schools, shopping, and just minutes from the Niagara Falls. This property combines modern living with endless possibilities and offers flexible closing. It's a vacant property. Schedule a viewing any time of your preference. (id:61852)
Royal LePage Platinum Realty
7 - 65 Old Mill Road
Toronto, Ontario
Welcome to this bright, beautifully renovated 1-bedroom suite on charming Old Mill Road. Thoughtfully laid out and filled with natural light, this home features hardwood floors throughout and window blinds and a warm, inviting atmosphere that feels both comfortable and secure. The updated kitchen includes a full-size stove, refrigerator, and dishwasher, making everyday living easy and efficient. Generous living space allows for comfortable furnishings and a relaxed lifestyle. Window coverings and one parking space are included, with shared on-site laundry for added convenience. Set in a quiet, well-maintained low-rise building directly across from Old Mill Subway Station and just steps to the Humber River trails, this location offers a perfect balance of safety, accessibility, and nature-ideal for someone seeking a peaceful home in a connected, walkable neighbourhood. Non-smoking and no dogs. Storage unit and parking included! Great Value!! (id:61852)
Harvey Kalles Real Estate Ltd.
8 - 65 Old Mill Road
Toronto, Ontario
Welcome to this bright and generously proportioned 1-bedroom residence on coveted Old Mill road, nestled in one of Toronto's most distinguished neighbourhoods. this beautifully maintained suite offers a thoughtfully designed layout with spacious principal rooms and hardwood flooring throughout, creating a warm and sophisticated living environment. The well-appointed kitchen includes stove and fridge, while window coverings and parking are included for added convenience. Shared laundry is available within the building. Perfectly situated directly across from Old Mill Subway Station and just moments from the scenic Humber River Valley trails, this residence offers an exceptional balance of urban accessibility and natural beauty. Located in a quiet, boutique-style low-rise building known for its care and upkeep. Storage unit, parking, window coverings also included. Non-smoking and no dogs. (id:61852)
Harvey Kalles Real Estate Ltd.
6 - 65 Old Mill Road
Toronto, Ontario
Large, renovated 2-bedroom corner suite located on Old Mill Road in the Old Mill/Kingsway area. The unit offers generous square footage with a well-balanced layout, benefiting from additional windows that bring in excellent natural light throughout the day. The apartment is bright and functional, with updated finished and well-proportioned rooms that provide flexibility for living, working, or hosting. The kitchen is equipped with a stove, fridge, and dishwasher. Parking is included, and shared laundry facilities are available within the building. Situated in a small, low-rise, well-maintained building, the property offers a quiet and low-density living environment. The location provides immediate access to green space, walking trails, transit and nearby neighbourhood amenities. An ideal option for tenants looking for a spacious, bright two-bedroom with parking in a well-maintained building in a highly regarded neighbourhood. $2,795.00 plus hydro. Conveniently located across from the Old Mill Subway Station. Steps away from the Humber River Valley. Quiet, small low rise well -maintained building. Hardwood flooring throughout and window blinds. Non-smoking and no dogs. Storage unit also included! Great value!! (id:61852)
Harvey Kalles Real Estate Ltd.
Bsmt - 5844 Gant Crescent
Mississauga, Ontario
LEGAL BASEMENT APARTMENT In The Heart Of Mississauga. Brand New Never Lived In. Amazing Curb Appeal. Large Living Area with Lots of Day Light, Brand New Appliances. Great Size Bedroom, 3 Piece Modern Bathroom, Lots of Storage inside unit. Pot Lights. Ready To Move In. Minutes To Square One Mall, Hwy 401, 403 & 407, Costco, Walmart, Banks, Restaurants, Gas Stations, Grocery, Schools, Parks, Transit just around the corner and Much More!! Tenant To Pay 30% Utilities. (id:61852)
Century 21 People's Choice Realty Inc.
1107 Bonin Crescent
Milton, Ontario
Sun-filled, upgraded and spacious open-concept layout ideal for entertaining! This home features a large living room plus a generous family room, creating the perfect flow for gatherings. Enjoy tasteful luxury finishes throughout, including an updated kitchen with stainless steel appliances and a walk-out to a beautiful deck overlooking a private yard-perfect for relaxing or hosting friends and family.The upper level offers three large bedrooms, including a spacious primary suite with walk-in closet and a 4-piece ensuite featuring a jacuzzi tub and standing shower. The second bedroom boasts a large walk-out balcony, adding a touch of charm and outdoor space. The front door area also features a welcoming deck for extra curb appeal.The finished basement includes a spacious rec/living area, a large bedroom, and a modern 3-piece bath-ideal for an in-law suite or guest accommodation. Additional highlights include a private driveway with attached garage offering ample storage space, new furnace and water heater, and fresh paint throughout.Located on a family-friendly street, close to highways, top-rated schools, parks, trails, and all major amenities-this is the perfect place to call home! (id:61852)
Right At Home Realty
A - 53 Regent Road
Toronto, Ontario
Fully renovated and beautiful 1 bedroom lower unit. Be the first to live there after the renovations. All Included in rent: water, Heat/AC, Hydro. Ensuite laundry. Also unit B is for lease, in case 2 friends want to live close, but in separate units. 1 drive parking space. Amazing location: near Costco, Yorkdale Mall, Close To Transit, Parks, Restaurants, Highway And Shopping. (id:61852)
RE/MAX Professionals Inc.
Lower-B - 53 Regent Road
Toronto, Ontario
Fully renovated and beautiful 1 bedroom lower unit. Be the first to live there after the renovations. All Included in rent: water, Heat/AC, Hydro. Ensuite laundry. Lower lever unit A is also for lease. Tell a friend who might want to be close to you, but in separate unit. 1 drive parking space. Amazing location: near Costco, Yorkdale Mall, Close To Transit, Parks, Restaurants, Highway And Shopping. (id:61852)
RE/MAX Professionals Inc.
77 Bobcaygeon Road
Minden Hills, Ontario
Large Great 3 Bedroom Residence For First Timers or Family Including Commercial Zoning for a New Entrepreneur. Freshly Painted! Gently Used Home Since 2010 Renovations which Included, Wiring, Insulation, Drywall, Bathrooms, Plumbing, Kitchen, Appliances and Mostly New Windows. Short Walk To Town For Errands Shopping & Amenities. Farmers Market, Walk to Scenic Gull River Trail-Community Centre-Hospital & Schools. Great Recreational Area Minden Hills! Metal Roof 2008, Survey, Two Modern Bathrooms with a Huge Upstairs Main Bathroom. Completely Move-in Condition-Water-Sewers-Main Floor Washer/Dryer-Formal Dining Rm or 4th Bdrm. Walk Out to Three season Covered Rear Porch 24x11'. Separate Front Entrance-Possible In-law with Shared Kitchen! (id:61852)
RE/MAX All-Stars Realty Inc.
43 Hartnell Square
Brampton, Ontario
LOCATION, LIFESTYLE & TURN-KEY LUXURY IN ONE OF BRAMPTON'S MOST DESIRABLE COMMUNITIES! * RARE OPPORTUNITY TO OWN A GORGEOUS, IMMACULATELY MAINTAINED EXECUTIVE TOWNHOME IN THE EXCLUSIVE "CARRIAGE WALK" COMMUNITY * APPROX. 2,081 SQ FT OF TOTAL LIVING SPACE BASED ON BUILDER FLOORPLAN * DESIGNED FOR LOW-MAINTENANCE LIVING WITH LAWN CARE, SNOW REMOVAL AND FULL EXTERIOR MAINTENANCE INCLUDED, INCLUDING ROOF, WINDOWS, DOORS AND MORE FOR TRUE PEACE OF MIND *INVITING, SPACIOUS FOYER LEADING TO ELEGANT FORMAL LIVING AND DINING ROOMS WITH RICH HARDWOOD FLOORS * DRAMATIC CATHEDRAL CEILING WITH NEW SKYLIGHT CREATING A BRIGHT, OPEN-TO-ABOVEAMBIENCE FILLED WITH NATURAL LIGHT * COMPLETELY RENOVATED KITCHEN FEATURING GRANITE COUNTERTOPS, CERAMIC FLOORING AND STAINLESS STEEL APPLIANCES * SUNLIT BREAKFAST AREA WITH WALK-OUT TO A PRIVATE BACK PATIO OVERLOOKING SERENE, TREE-LINED GREENSPACE * BEAUTIFULLY RENOVATED BATHROOMS THROUGHOUT WITH QUALITY FINISHES * NEW CALIFORNIA SHUTTERS PROVIDING A CLEAN, MODERNAND UPSCALE LOOK * WELL-MAINTAINED, MOVE-IN READY HOME WITH THOUGHTFUL UPDATES THROUGHOUT * EXCLUSIVE, PRISTINELY MAINTAINED COMPLEX OFFERING RESORT-STYLE AMENITIES INCLUDING AN IN-GROUND POOL, PICTURESQUE ROSE GARDEN WITH TRELLIS-COVERED SITTING AREA, PUTTING GREEN ANDAMPLE VISITOR PARKING * PRIME CENTRAL LOCATION MINUTES TO Bramalea City Centre, TRANSIT,SCHOOLS, SHOPPING, RESTAURANTS AND MEDICAL SERVICES * CLOSE TO Chinguacousy Park FEATURING WALKING TRAILS, SPLASH PADS, SKATING AND YEAR-ROUND FAMILY RECREATION * IDEAL FOR FAMILIES, PROFESSIONALS AND DOWNSIZERS SEEKING UPSCALE, HASSLE-FREE LIVING IN A QUIET, WELL-MANAGED COMMUNITY * THIS IS A RARE CHANCE TO OWN IN ONE OF BRAMPTON'S MOST SOUGHT-AFTER EXECUTIVE TOWNHOME ENCLAVES * A HOME THAT CHECKS EVERY BOX * SEE IT BEFORE IT'S GONE * (id:61852)
Exp Realty
34 Kalmar Crescent
Richmond Hill, Ontario
This stunning property blends luxury and emotion from the moment you step inside. A cedar privacy screen at the front offers an inviting sense of seclusion before you enter. The Hollywood social kitchen is a showpiece, blending bold black accents, sleek Moen fixtures, and a massive quartz island perfect for gathering. Vaulted ceilings create openness, while the layout leads to a backyard spa oasis retreat with a composite deck and all-season hot tub. Solid oak extra thick wide plank hardwood floors run throughout the main and upper floors, leading to a grand oak staircase with metal pickets. The basement is exceptional, with a second full kitchen, spacious living area, a legal separate walk-up entrance, and a modern three-piece ensuite, ideal for extended family or rental opportunity. Every detail is thoughtfully crafted. Located in sought-after Oak Ridges, you are just off Highway 400, minutes from King City, with top schools, shops, restaurants, gyms, and entertainment all nearby. Go and see it for yourself. (id:61852)
RE/MAX Your Community Realty
27 Gadwall Avenue
Barrie, Ontario
WELL CARED FOR AND UPGRADED FAMILY HOME! SITUATED IN FAMILY FRIENDLY LOCATION JUST MINS FROM HWY 400 & PARK PLACE. PORCH ENCLOSURE (2023). VINYL FLOORING INSTALLED 2021. MAIN WASHROOM RENOVATED THIS YEAR. AUTOMATED FRONT YARD INGROUND SPRINKLER SYSTEM (2025). FULLY FENCED YARD BOASTS A COVERED PATIO/ A W/O TO DECK FROM BREAKFAST AREA AND W/O BASEMENT! BASEMENT HAS FIREPLACE & 3PC ENSUITE (INSTALLED 2025) (id:61852)
Homelife/bayview Realty Inc.
60 William Fair Drive
Clarington, Ontario
Welcome to this beautiful all-brick, three-bedroom, three-bathroom home located in one of North Bowmanville's most desirable family-friendly neighbourhoods-walking distance to top-rated schools, parks, and trails. Step inside to a bright, double-height foyer that makes a stunning first impression. Adjacent to the entrance is a separate living room, perfect for use as a home office or den. The open-concept kitchen, dining, and family room is the heart of the home, featuring modern upgrades, herringbone flooring throughout, and large windows that overlook a spacious backyard-ideal for entertaining or relaxing outdoors. Upstairs, you'll find an extra-large primary bedroom with his-and-hers walk-in closets and a four-piece ensuite. Two additional generously sized bedrooms, each with double-door closets, offer plenty of space for family or guests. This home also includes a single-car garage with two additional driveway parking spaces. (id:61852)
Royal LePage Signature Realty
1665 Pennel Drive
Oshawa, Ontario
This beautifully upgraded home sits on a premium corner lot with no sidewalk, offering extra space, privacy, and outstanding curb appeal. Featuring a double car garage and parking for four additional cars on the driveway, this home perfectly blends style and functionality. Upgrades include a modern kitchen with a large island and stainless-steel appliances, four renovated washrooms, engineered hardwood flooring, fresh paint throughout, pot lights on the second floor, and elegant light fixtures on the main level. The main floor offers a spacious family room ideal for gatherings, a bright living area, and a modern kitchen with ample cabinetry. An elegant chocolate oak staircase leads to the second level, featuring four spacious bedrooms plus an optional fifth bedroom or office, providing flexibility for growing families or remote work. The primary suite showcases a luxurious 5-piece ensuite and walk-in closet, while the second floor includes two additional full bathrooms for ultimate convenience. Enjoy outdoor living in the fenced backyard complete with a beautifully interlocked patio, perfect for entertaining family and friends. Additional highlights include central vacuum, garage access from inside, and a large unfinished basement offering endless potential to design your dream space. (id:61852)
RE/MAX Metropolis Realty
Bsmt - 17 Rockelm Road
Toronto, Ontario
Newly renovated 1-bedroom basement apartment located in a highly desirable, family-friendly neighbourhood. This clean and well-maintained unit offers a functional and comfortable layout ideal for a single professional or couple. The apartment features a private side entrance with secure keypad access, ensuring both privacy and ease of entry. Laminate flooring runs throughout the unit, creating a modern, low-maintenance living space. The unit includes one and a half bathrooms, offering added comfort and flexibility. Conveniently situated close to schools, shopping, parks, public transit, and Providence Healthcare, with easy access to major routes and everyday amenities. One driveway parking space is included in the rent. (id:61852)
Century 21 Kennect Realty
917 - 1 Quarrington Lane
Toronto, Ontario
Welcome to this brand new luxury 2-bedroom, 2-bath corner unit at One Crosstown by award-winning Aspen Ridge Homes, ideally situated at Don Mills & Eglinton. Offering approx. 801 sqft of refined living space with 9' smooth ceilings, floor-to-ceiling windows, an elegant open-concept design, and bright Northwest panoramic unobstructed views. The sleek contemporary kitchen features premium built-in Miele appliances and granite or Caesarstone countertops. Smart-lock suite entry. Excellent access to DVP, Hwy 401 & 404, transit, and the Eglinton Crosstown LRT. Steps to parks, trails, and lush green space, with close proximity to CF Shops at Don Mills, Sunnybrook Hospital, fine dining, and cultural destinations. Residents enjoy first-class amenities including a fitness centre, co-working lounge, party room, pet wash, and 24-hour concierge-set within a vibrant, master-planned community. (id:61852)
Century 21 King's Quay Real Estate Inc.
69 Masters Street
Welland, Ontario
Beautiful 4-bedroom, 2.5-bathroom semi-detached home nestled between the Old and New Welland Canals (walking distance to waterfront trail and parks). This bright 2-storey home features 9-ft ceilings and a bright, open-concept layout on the main floor. Upstairs offers 4 bedrooms, including a primary with walk-in closet & ensuite, plus 2nd-floor laundry. Located minutes from Nickel Beach, Port Colborne, Empire Sportsplex, scenic canal trails, biking paths and Niagara Falls (25min drive to Falls), this vibrant community is surrounded by major development - the Niagara Health hospital (opening 2028) and AsahiKASEI/Honda's battery separator plant (opening 2027) just 10 minutes away, with jobs, growth, and demand on the rise. Wall murals in bedrooms are peel-and-stick and can be easily removed by landlord. Basement NOT included (landlord storage). (id:61852)
Bradbury Estate Realty Inc.
87 Dunlop Street
Orillia, Ontario
Completely Renovated 2+1 Bedroom Raised Bungalow over 1800sq/ft with finished Basement and Two-Storey Shop with a One bedroom In-Law Apartment above. Zoning R2. Excellent investment opportunity and Perfectly located, this home is just a 5-minute walk to the hospital and a 10-minute walk to downtown restaurants, Farmers Market and shops. This bright and fully renovated bungalow has been updated from top to bottom, with modern finishes throughout. The kitchen features new cupboards, quartz countertops, and a tile backsplash all SS appliances included, complemented by new flooring on both levels and numerous pot lights. The main floor bathroom, updated in 2024, includes new fixtures and a large walk-in shower. Finished lower level offers a spacious rec room and a primary bedroom with a walk-in closet. A generous size 5-piece bathroom soaker jet tub and walk-in shower is accessible from both the primary bedroom and rec room area. Laundry and furnace room area is equipped with a stainless steel washer and gas dryer. Set on a 45' x 165' lot, the property also features a large deck off Kitchen area and a two-storey Heated shop with a upper one-bedroom apartment including all appliances and Heat pump. ideal for In-law & guests. N/Gas BBQ hookup on deck. A rare find in the heart of Orillia. (id:61852)
Sutton Group Incentive Realty Inc.
585 Colborne Street E
Brantford, Ontario
Townhomes of 1395 sq ft. with 2 BR + Flex and 2.5 Washrooms in well kept condition. Less than 3 Years old house with Modern Layout. Extra Flex space at the lower level with access from Garage. Open Concept Kitchen with Stainless Steel appliances and Quartz Counter top. Two walkout Balconies - One on Main floor and other on Bedroom. Master bedroom with Ensuite and Large Walk-in Closet. Two Washrooms on Upper level. Laundry on Upper level for Extra Convenience. Private Attached Garage with total 2 Parking Spot. Close To Schools, Grocery Stores, Hwy 403, Laurier University, Conestoga College, Mohawk Park, etc. Tenant Pays Utilities. No Smoking. Aaa+ Tenants. Credit Report, Employment Letter, Pay Stubs& Rental App. W/Offer.1st & Last Months Certified Deposit. Tenants To Buy Content Insurance. (id:61852)
Save Max Real Estate Inc.
360 Bradshaw Drive
Stratford, Ontario
3.5 year old Gorgeous 3 Bed 3 Bath Large Townhome Situated In The Growing City of Stratford Which Ranks Among The Best Places To Live In Canada According To Maclean's Magazine. Flooring Throughout Main Floor. Modern Elevation, Laminate Flooring Throughout Main, Functional Open Concept Layout, Quartz Countertops, Stainless Steel Appliances, Large W/I Closet. Close To Go, Transit, Parks, Schools, Plazas, Etc. In or about 30 mints to the nearest towns; i;e: Woodstock, Waterloo/Kitchener, Cambridge and London. Easy access to country roads and major highways. (id:61852)
Homelife/miracle Realty Ltd
82 Sussex Street
Hamilton, Ontario
STEPS TO MAC! Updated 4 bedroom, 3.5 bath beautiful home. Main floor bright & sunny living room, dining room, kitchen, 2 bedrooms & 2pc bath. Second floor 2 good size room, 4pc bath and 3pc bath. some wide plank & hardwood flooring. RSA Basement 3 piece bath laundry room and utility room. Own newer tankless water heater 2021. Rooms wire for internet & cable. Zoning TOC1, Mixed uses. Current used as residential, and leased month by month. (id:61852)
RE/MAX Escarpment Realty Inc.
