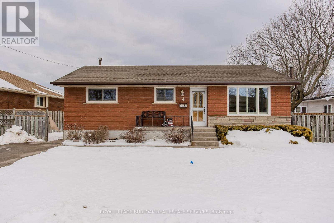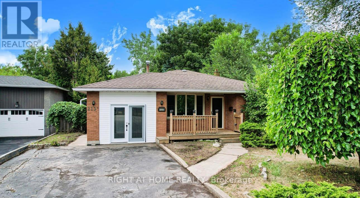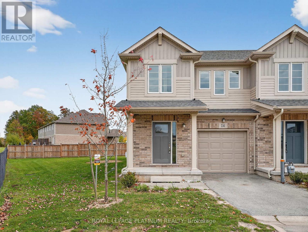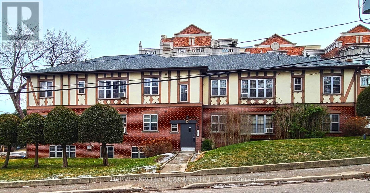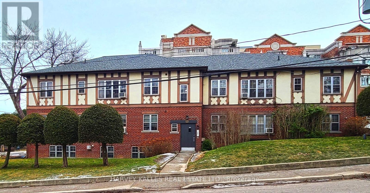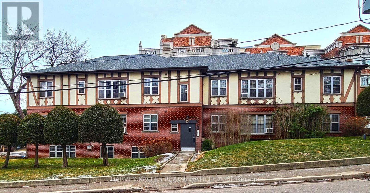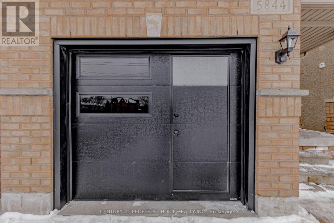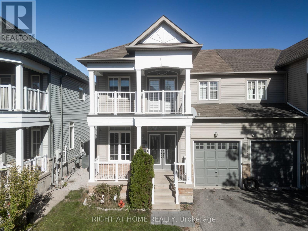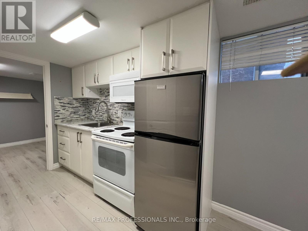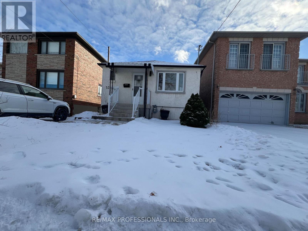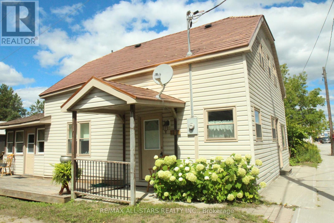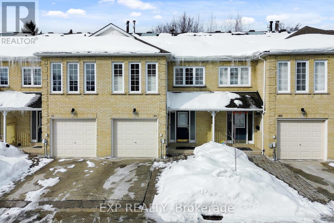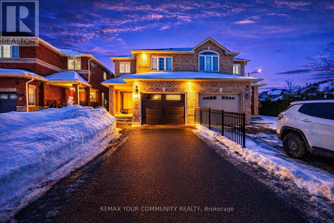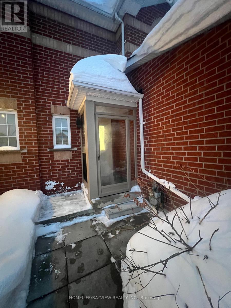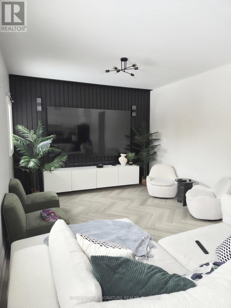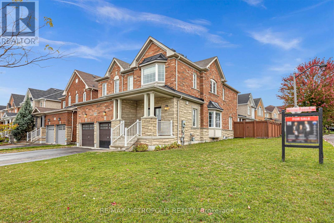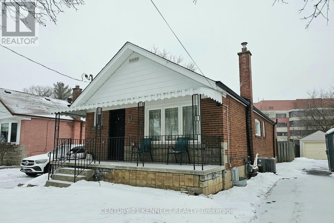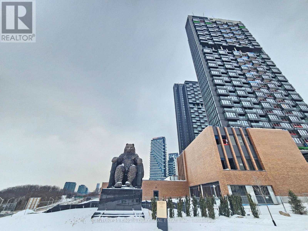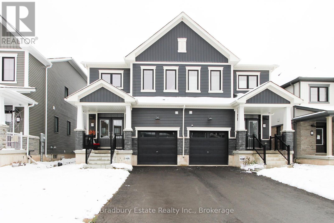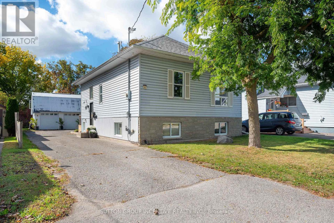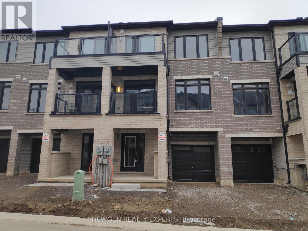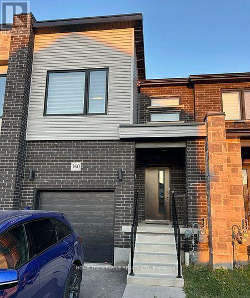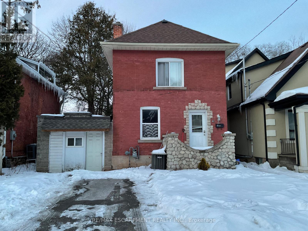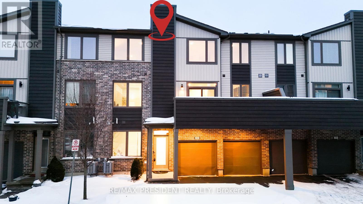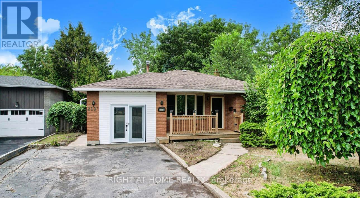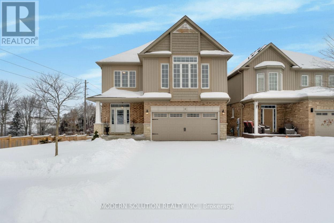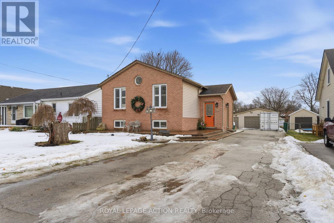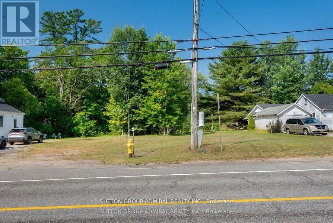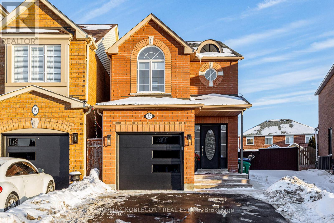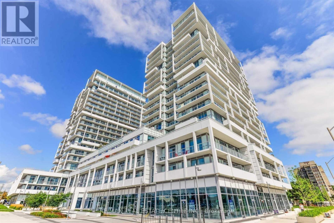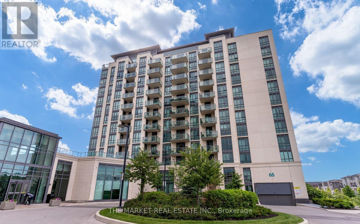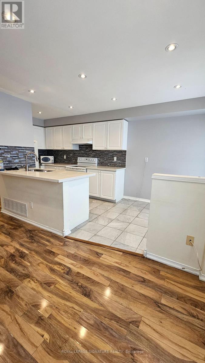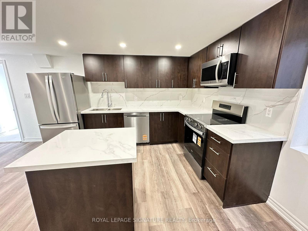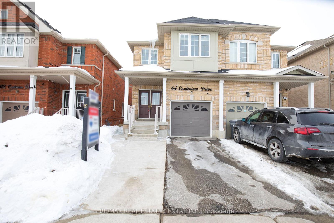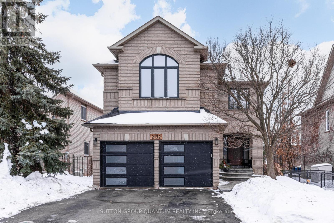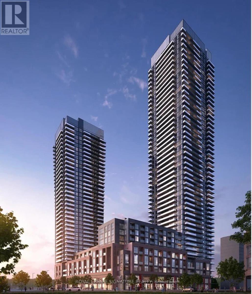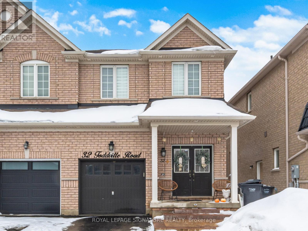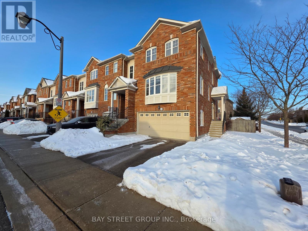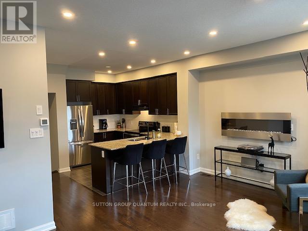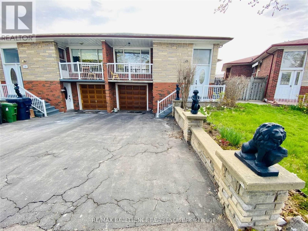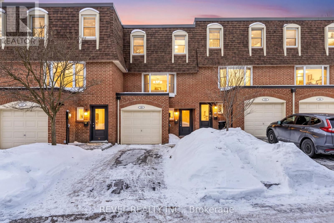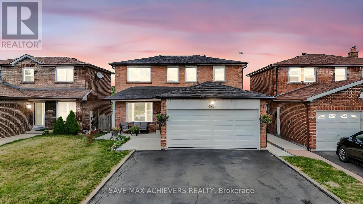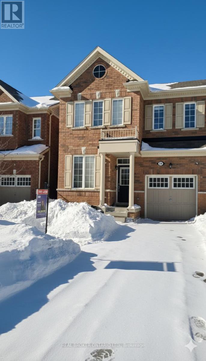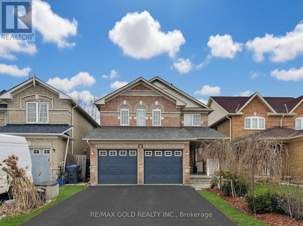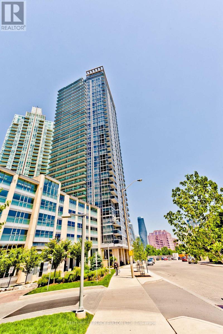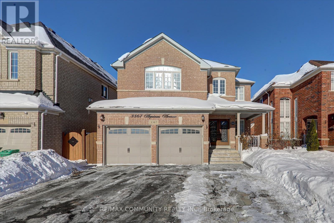4 Cherry Avenue
Grimsby, Ontario
Nestled in the heart of Grimsby Beach, this charming bungalow offers an incredible opportunity for growing families ready to create their dream home. Set in a welcoming, family-friendly community just minutes from the lake, elementary schools, close to everyday amenities, and easy highway access, this property blends lifestyle, location, and is a dream for commuters. With 1740sf of living space, it's the perfect canvas for those looking to renovate, personalize, and build long-term value. The home greets you with lovely gardens, a long driveway, and a warm, inviting front porch - the perfect place to enjoy quiet mornings or connect with neighbours. Inside, a bright open-concept living and dining area is filled with natural light from a large front window, creating a comfortable and functional space for everyday family life and future design possibilities. The kitchen with breakfast nook offers excellent layout potential and is ready to be transformed into the ultimate chef's space tailored to your style and needs. Three well-sized bedrooms and a 4-piece bathroom complete the main level, offering a practical layout for families of all stages. The fully finished lower level with separate entry expands your living space and flexibility. Featuring a cozy rec room with exposed brick, rustic wood beam, and a charming stove fireplace, plus a bar area, this level is ideal for family movie nights, entertaining, a future in-law setup, or creative redesign. Step outside to an expansive, fully fenced backyard designed for family living. A concrete patio provides space for outdoor dining and summer gatherings, while the generous green space offers plenty of room for kids and pets to play. A shed adds convenient storage for tools, toys, or future projects. Whether you're looking to renovate, customize, or invest in a vibrant lakeside community, this property presents a rare chance to bring your vision to life and create a home that grows with your family for years to come. (id:61852)
Royal LePage Burloak Real Estate Services
215a Paris Road
Brantford, Ontario
Welcome to this Cozy, Bright and Beautifully Maintained 5 Bedroom House for Lease. Property offers a Specious, White Country Style kitchen with lots of Natural Light and Plenty of Cabinetry, Double Sink, S/S Appliances and a Breakfast Nook with a Built in bench. The Upper Level of the house offers 3 Generously sized Bedrooms and 1 Full, Updated bathroom. The Lower Level of the Property offers a Separate Entrance, an Oversized Bedroom with a Fireplace and an Updated Bathroom. Basement offers a Large Bedroom and a Large Open Space with washer and dryer. Plenty of Storage Space All Throughout the House. Tenants also get to enjoy a Beautiful Front Porch and a Fully Fenced Extra Deep Backyard that truly feels like you are out of the city! The Property is being offered with Six (6) Parking Spots. Don't miss the opportunity to be in one of Brantford's highly sought neighbourhoods conveniently located near top amenities like schools, grocery stores, restaurants, parks and trails, golf course nearby, minutes to highway 24 & 403. PLEASE NOTE GARAGE IS NOT INCLUDED IN LEASE! (id:61852)
Right At Home Realty
127 Arnot Crescent
Blue Mountains, Ontario
SELLER WILL TAKE 18 BITCOIN FOR THE PURCHASE OF THIS EXCLUSIVE PROPERTY!!!!! An exceptional opportunity awaits in the prestigious Nipissing Ridge community - your chance to create a custom-built dream home in a prime setting beside the pond. Nestled on the edge of the Escarpment, this sought-after location offers direct access to Alpine and Craigleith Ski Clubs, Nipissing Ridge Tennis Courts, and the stunning shores of Georgian Bay. Just minutes from Blue Mountain Villages vibrant shops and dining, as well as an array of private ski clubs, scenic hiking and biking trails, and top-tier golf courses, this property is perfect for those who embrace an active, outdoor lifestyle. Surrounded by breathtaking natural beauty. Fully serviced with municipal water, sewer, and natural gas at the lot line. Don't miss this rare opportunity (id:61852)
Royal LePage Real Estate Services Ltd.
14 - 7945 Oldfield Road
Niagara Falls, Ontario
LOCATION! LOCATION! LOCATION! Premium Corner lot End Unit Townhouse. Unobstructed, breathtaking view. It's a beautiful 3-bedroom and Loft Townhouse with 3 bathrooms. Open concept layout along with tons of Natural Sunlight throughout the house. Whole house freshly painted. The unfinished basement is awaiting your personal touch to create additional living space. Situated in a vibrant community close to parks, schools, shopping, and just minutes from the Niagara Falls. This property combines modern living with endless possibilities and offers flexible closing. It's a vacant property. Schedule a viewing any time of your preference. (id:61852)
Royal LePage Platinum Realty
7 - 65 Old Mill Road
Toronto, Ontario
Welcome to this bright, beautifully renovated 1-bedroom suite on charming Old Mill Road. Thoughtfully laid out and filled with natural light, this home features hardwood floors throughout and window blinds and a warm, inviting atmosphere that feels both comfortable and secure. The updated kitchen includes a full-size stove, refrigerator, and dishwasher, making everyday living easy and efficient. Generous living space allows for comfortable furnishings and a relaxed lifestyle. Window coverings and one parking space are included, with shared on-site laundry for added convenience. Set in a quiet, well-maintained low-rise building directly across from Old Mill Subway Station and just steps to the Humber River trails, this location offers a perfect balance of safety, accessibility, and nature-ideal for someone seeking a peaceful home in a connected, walkable neighbourhood. Non-smoking and no dogs. Storage unit and parking included! Great Value!! (id:61852)
Harvey Kalles Real Estate Ltd.
8 - 65 Old Mill Road
Toronto, Ontario
Welcome to this bright and generously proportioned 1-bedroom residence on coveted Old Mill road, nestled in one of Toronto's most distinguished neighbourhoods. this beautifully maintained suite offers a thoughtfully designed layout with spacious principal rooms and hardwood flooring throughout, creating a warm and sophisticated living environment. The well-appointed kitchen includes stove and fridge, while window coverings and parking are included for added convenience. Shared laundry is available within the building. Perfectly situated directly across from Old Mill Subway Station and just moments from the scenic Humber River Valley trails, this residence offers an exceptional balance of urban accessibility and natural beauty. Located in a quiet, boutique-style low-rise building known for its care and upkeep. Storage unit, parking, window coverings also included. Non-smoking and no dogs. (id:61852)
Harvey Kalles Real Estate Ltd.
6 - 65 Old Mill Road
Toronto, Ontario
Large, renovated 2-bedroom corner suite located on Old Mill Road in the Old Mill/Kingsway area. The unit offers generous square footage with a well-balanced layout, benefiting from additional windows that bring in excellent natural light throughout the day. The apartment is bright and functional, with updated finished and well-proportioned rooms that provide flexibility for living, working, or hosting. The kitchen is equipped with a stove, fridge, and dishwasher. Parking is included, and shared laundry facilities are available within the building. Situated in a small, low-rise, well-maintained building, the property offers a quiet and low-density living environment. The location provides immediate access to green space, walking trails, transit and nearby neighbourhood amenities. An ideal option for tenants looking for a spacious, bright two-bedroom with parking in a well-maintained building in a highly regarded neighbourhood. $2,795.00 plus hydro. Conveniently located across from the Old Mill Subway Station. Steps away from the Humber River Valley. Quiet, small low rise well -maintained building. Hardwood flooring throughout and window blinds. Non-smoking and no dogs. Storage unit also included! Great value!! (id:61852)
Harvey Kalles Real Estate Ltd.
Bsmt - 5844 Gant Crescent
Mississauga, Ontario
LEGAL BASEMENT APARTMENT In The Heart Of Mississauga. Brand New Never Lived In. Amazing Curb Appeal. Large Living Area with Lots of Day Light, Brand New Appliances. Great Size Bedroom, 3 Piece Modern Bathroom, Lots of Storage inside unit. Pot Lights. Ready To Move In. Minutes To Square One Mall, Hwy 401, 403 & 407, Costco, Walmart, Banks, Restaurants, Gas Stations, Grocery, Schools, Parks, Transit just around the corner and Much More!! Tenant To Pay 30% Utilities. (id:61852)
Century 21 People's Choice Realty Inc.
1107 Bonin Crescent
Milton, Ontario
Sun-filled, upgraded and spacious open-concept layout ideal for entertaining! This home features a large living room plus a generous family room, creating the perfect flow for gatherings. Enjoy tasteful luxury finishes throughout, including an updated kitchen with stainless steel appliances and a walk-out to a beautiful deck overlooking a private yard-perfect for relaxing or hosting friends and family.The upper level offers three large bedrooms, including a spacious primary suite with walk-in closet and a 4-piece ensuite featuring a jacuzzi tub and standing shower. The second bedroom boasts a large walk-out balcony, adding a touch of charm and outdoor space. The front door area also features a welcoming deck for extra curb appeal.The finished basement includes a spacious rec/living area, a large bedroom, and a modern 3-piece bath-ideal for an in-law suite or guest accommodation. Additional highlights include a private driveway with attached garage offering ample storage space, new furnace and water heater, and fresh paint throughout.Located on a family-friendly street, close to highways, top-rated schools, parks, trails, and all major amenities-this is the perfect place to call home! (id:61852)
Right At Home Realty
A - 53 Regent Road
Toronto, Ontario
Fully renovated and beautiful 1 bedroom lower unit. Be the first to live there after the renovations. All Included in rent: water, Heat/AC, Hydro. Ensuite laundry. Also unit B is for lease, in case 2 friends want to live close, but in separate units. 1 drive parking space. Amazing location: near Costco, Yorkdale Mall, Close To Transit, Parks, Restaurants, Highway And Shopping. (id:61852)
RE/MAX Professionals Inc.
Lower-B - 53 Regent Road
Toronto, Ontario
Fully renovated and beautiful 1 bedroom lower unit. Be the first to live there after the renovations. All Included in rent: water, Heat/AC, Hydro. Ensuite laundry. Lower lever unit A is also for lease. Tell a friend who might want to be close to you, but in separate unit. 1 drive parking space. Amazing location: near Costco, Yorkdale Mall, Close To Transit, Parks, Restaurants, Highway And Shopping. (id:61852)
RE/MAX Professionals Inc.
77 Bobcaygeon Road
Minden Hills, Ontario
Large Great 3 Bedroom Residence For First Timers or Family Including Commercial Zoning for a New Entrepreneur. Freshly Painted! Gently Used Home Since 2010 Renovations which Included, Wiring, Insulation, Drywall, Bathrooms, Plumbing, Kitchen, Appliances and Mostly New Windows. Short Walk To Town For Errands Shopping & Amenities. Farmers Market, Walk to Scenic Gull River Trail-Community Centre-Hospital & Schools. Great Recreational Area Minden Hills! Metal Roof 2008, Survey, Two Modern Bathrooms with a Huge Upstairs Main Bathroom. Completely Move-in Condition-Water-Sewers-Main Floor Washer/Dryer-Formal Dining Rm or 4th Bdrm. Walk Out to Three season Covered Rear Porch 24x11'. Separate Front Entrance-Possible In-law with Shared Kitchen! (id:61852)
RE/MAX All-Stars Realty Inc.
43 Hartnell Square
Brampton, Ontario
LOCATION, LIFESTYLE & TURN-KEY LUXURY IN ONE OF BRAMPTON'S MOST DESIRABLE COMMUNITIES! * RARE OPPORTUNITY TO OWN A GORGEOUS, IMMACULATELY MAINTAINED EXECUTIVE TOWNHOME IN THE EXCLUSIVE "CARRIAGE WALK" COMMUNITY * APPROX. 2,081 SQ FT OF TOTAL LIVING SPACE BASED ON BUILDER FLOORPLAN * DESIGNED FOR LOW-MAINTENANCE LIVING WITH LAWN CARE, SNOW REMOVAL AND FULL EXTERIOR MAINTENANCE INCLUDED, INCLUDING ROOF, WINDOWS, DOORS AND MORE FOR TRUE PEACE OF MIND *INVITING, SPACIOUS FOYER LEADING TO ELEGANT FORMAL LIVING AND DINING ROOMS WITH RICH HARDWOOD FLOORS * DRAMATIC CATHEDRAL CEILING WITH NEW SKYLIGHT CREATING A BRIGHT, OPEN-TO-ABOVEAMBIENCE FILLED WITH NATURAL LIGHT * COMPLETELY RENOVATED KITCHEN FEATURING GRANITE COUNTERTOPS, CERAMIC FLOORING AND STAINLESS STEEL APPLIANCES * SUNLIT BREAKFAST AREA WITH WALK-OUT TO A PRIVATE BACK PATIO OVERLOOKING SERENE, TREE-LINED GREENSPACE * BEAUTIFULLY RENOVATED BATHROOMS THROUGHOUT WITH QUALITY FINISHES * NEW CALIFORNIA SHUTTERS PROVIDING A CLEAN, MODERNAND UPSCALE LOOK * WELL-MAINTAINED, MOVE-IN READY HOME WITH THOUGHTFUL UPDATES THROUGHOUT * EXCLUSIVE, PRISTINELY MAINTAINED COMPLEX OFFERING RESORT-STYLE AMENITIES INCLUDING AN IN-GROUND POOL, PICTURESQUE ROSE GARDEN WITH TRELLIS-COVERED SITTING AREA, PUTTING GREEN ANDAMPLE VISITOR PARKING * PRIME CENTRAL LOCATION MINUTES TO Bramalea City Centre, TRANSIT,SCHOOLS, SHOPPING, RESTAURANTS AND MEDICAL SERVICES * CLOSE TO Chinguacousy Park FEATURING WALKING TRAILS, SPLASH PADS, SKATING AND YEAR-ROUND FAMILY RECREATION * IDEAL FOR FAMILIES, PROFESSIONALS AND DOWNSIZERS SEEKING UPSCALE, HASSLE-FREE LIVING IN A QUIET, WELL-MANAGED COMMUNITY * THIS IS A RARE CHANCE TO OWN IN ONE OF BRAMPTON'S MOST SOUGHT-AFTER EXECUTIVE TOWNHOME ENCLAVES * A HOME THAT CHECKS EVERY BOX * SEE IT BEFORE IT'S GONE * (id:61852)
Exp Realty
34 Kalmar Crescent
Richmond Hill, Ontario
This stunning property blends luxury and emotion from the moment you step inside. A cedar privacy screen at the front offers an inviting sense of seclusion before you enter. The Hollywood social kitchen is a showpiece, blending bold black accents, sleek Moen fixtures, and a massive quartz island perfect for gathering. Vaulted ceilings create openness, while the layout leads to a backyard spa oasis retreat with a composite deck and all-season hot tub. Solid oak extra thick wide plank hardwood floors run throughout the main and upper floors, leading to a grand oak staircase with metal pickets. The basement is exceptional, with a second full kitchen, spacious living area, a legal separate walk-up entrance, and a modern three-piece ensuite, ideal for extended family or rental opportunity. Every detail is thoughtfully crafted. Located in sought-after Oak Ridges, you are just off Highway 400, minutes from King City, with top schools, shops, restaurants, gyms, and entertainment all nearby. Go and see it for yourself. (id:61852)
RE/MAX Your Community Realty
27 Gadwall Avenue
Barrie, Ontario
WELL CARED FOR AND UPGRADED FAMILY HOME! SITUATED IN FAMILY FRIENDLY LOCATION JUST MINS FROM HWY 400 & PARK PLACE. PORCH ENCLOSURE (2023). VINYL FLOORING INSTALLED 2021. MAIN WASHROOM RENOVATED THIS YEAR. AUTOMATED FRONT YARD INGROUND SPRINKLER SYSTEM (2025). FULLY FENCED YARD BOASTS A COVERED PATIO/ A W/O TO DECK FROM BREAKFAST AREA AND W/O BASEMENT! BASEMENT HAS FIREPLACE & 3PC ENSUITE (INSTALLED 2025) (id:61852)
Homelife/bayview Realty Inc.
60 William Fair Drive
Clarington, Ontario
Welcome to this beautiful all-brick, three-bedroom, three-bathroom home located in one of North Bowmanville's most desirable family-friendly neighbourhoods-walking distance to top-rated schools, parks, and trails. Step inside to a bright, double-height foyer that makes a stunning first impression. Adjacent to the entrance is a separate living room, perfect for use as a home office or den. The open-concept kitchen, dining, and family room is the heart of the home, featuring modern upgrades, herringbone flooring throughout, and large windows that overlook a spacious backyard-ideal for entertaining or relaxing outdoors. Upstairs, you'll find an extra-large primary bedroom with his-and-hers walk-in closets and a four-piece ensuite. Two additional generously sized bedrooms, each with double-door closets, offer plenty of space for family or guests. This home also includes a single-car garage with two additional driveway parking spaces. (id:61852)
Royal LePage Signature Realty
1665 Pennel Drive
Oshawa, Ontario
This beautifully upgraded home sits on a premium corner lot with no sidewalk, offering extra space, privacy, and outstanding curb appeal. Featuring a double car garage and parking for four additional cars on the driveway, this home perfectly blends style and functionality. Upgrades include a modern kitchen with a large island and stainless-steel appliances, four renovated washrooms, engineered hardwood flooring, fresh paint throughout, pot lights on the second floor, and elegant light fixtures on the main level. The main floor offers a spacious family room ideal for gatherings, a bright living area, and a modern kitchen with ample cabinetry. An elegant chocolate oak staircase leads to the second level, featuring four spacious bedrooms plus an optional fifth bedroom or office, providing flexibility for growing families or remote work. The primary suite showcases a luxurious 5-piece ensuite and walk-in closet, while the second floor includes two additional full bathrooms for ultimate convenience. Enjoy outdoor living in the fenced backyard complete with a beautifully interlocked patio, perfect for entertaining family and friends. Additional highlights include central vacuum, garage access from inside, and a large unfinished basement offering endless potential to design your dream space. (id:61852)
RE/MAX Metropolis Realty
Bsmt - 17 Rockelm Road
Toronto, Ontario
Newly renovated 1-bedroom basement apartment located in a highly desirable, family-friendly neighbourhood. This clean and well-maintained unit offers a functional and comfortable layout ideal for a single professional or couple. The apartment features a private side entrance with secure keypad access, ensuring both privacy and ease of entry. Laminate flooring runs throughout the unit, creating a modern, low-maintenance living space. The unit includes one and a half bathrooms, offering added comfort and flexibility. Conveniently situated close to schools, shopping, parks, public transit, and Providence Healthcare, with easy access to major routes and everyday amenities. One driveway parking space is included in the rent. (id:61852)
Century 21 Kennect Realty
917 - 1 Quarrington Lane
Toronto, Ontario
Welcome to this brand new luxury 2-bedroom, 2-bath corner unit at One Crosstown by award-winning Aspen Ridge Homes, ideally situated at Don Mills & Eglinton. Offering approx. 801 sqft of refined living space with 9' smooth ceilings, floor-to-ceiling windows, an elegant open-concept design, and bright Northwest panoramic unobstructed views. The sleek contemporary kitchen features premium built-in Miele appliances and granite or Caesarstone countertops. Smart-lock suite entry. Excellent access to DVP, Hwy 401 & 404, transit, and the Eglinton Crosstown LRT. Steps to parks, trails, and lush green space, with close proximity to CF Shops at Don Mills, Sunnybrook Hospital, fine dining, and cultural destinations. Residents enjoy first-class amenities including a fitness centre, co-working lounge, party room, pet wash, and 24-hour concierge-set within a vibrant, master-planned community. (id:61852)
Century 21 King's Quay Real Estate Inc.
69 Masters Street
Welland, Ontario
Beautiful 4-bedroom, 2.5-bathroom semi-detached home nestled between the Old and New Welland Canals (walking distance to waterfront trail and parks). This bright 2-storey home features 9-ft ceilings and a bright, open-concept layout on the main floor. Upstairs offers 4 bedrooms, including a primary with walk-in closet & ensuite, plus 2nd-floor laundry. Located minutes from Nickel Beach, Port Colborne, Empire Sportsplex, scenic canal trails, biking paths and Niagara Falls (25min drive to Falls), this vibrant community is surrounded by major development - the Niagara Health hospital (opening 2028) and AsahiKASEI/Honda's battery separator plant (opening 2027) just 10 minutes away, with jobs, growth, and demand on the rise. Wall murals in bedrooms are peel-and-stick and can be easily removed by landlord. Basement NOT included (landlord storage). (id:61852)
Bradbury Estate Realty Inc.
87 Dunlop Street
Orillia, Ontario
Completely Renovated 2+1 Bedroom Raised Bungalow over 1800sq/ft with finished Basement and Two-Storey Shop with a One bedroom In-Law Apartment above. Zoning R2. Excellent investment opportunity and Perfectly located, this home is just a 5-minute walk to the hospital and a 10-minute walk to downtown restaurants, Farmers Market and shops. This bright and fully renovated bungalow has been updated from top to bottom, with modern finishes throughout. The kitchen features new cupboards, quartz countertops, and a tile backsplash all SS appliances included, complemented by new flooring on both levels and numerous pot lights. The main floor bathroom, updated in 2024, includes new fixtures and a large walk-in shower. Finished lower level offers a spacious rec room and a primary bedroom with a walk-in closet. A generous size 5-piece bathroom soaker jet tub and walk-in shower is accessible from both the primary bedroom and rec room area. Laundry and furnace room area is equipped with a stainless steel washer and gas dryer. Set on a 45' x 165' lot, the property also features a large deck off Kitchen area and a two-storey Heated shop with a upper one-bedroom apartment including all appliances and Heat pump. ideal for In-law & guests. N/Gas BBQ hookup on deck. A rare find in the heart of Orillia. (id:61852)
Sutton Group Incentive Realty Inc.
585 Colborne Street E
Brantford, Ontario
Townhomes of 1395 sq ft. with 2 BR + Flex and 2.5 Washrooms in well kept condition. Less than 3 Years old house with Modern Layout. Extra Flex space at the lower level with access from Garage. Open Concept Kitchen with Stainless Steel appliances and Quartz Counter top. Two walkout Balconies - One on Main floor and other on Bedroom. Master bedroom with Ensuite and Large Walk-in Closet. Two Washrooms on Upper level. Laundry on Upper level for Extra Convenience. Private Attached Garage with total 2 Parking Spot. Close To Schools, Grocery Stores, Hwy 403, Laurier University, Conestoga College, Mohawk Park, etc. Tenant Pays Utilities. No Smoking. Aaa+ Tenants. Credit Report, Employment Letter, Pay Stubs& Rental App. W/Offer.1st & Last Months Certified Deposit. Tenants To Buy Content Insurance. (id:61852)
Save Max Real Estate Inc.
360 Bradshaw Drive
Stratford, Ontario
3.5 year old Gorgeous 3 Bed 3 Bath Large Townhome Situated In The Growing City of Stratford Which Ranks Among The Best Places To Live In Canada According To Maclean's Magazine. Flooring Throughout Main Floor. Modern Elevation, Laminate Flooring Throughout Main, Functional Open Concept Layout, Quartz Countertops, Stainless Steel Appliances, Large W/I Closet. Close To Go, Transit, Parks, Schools, Plazas, Etc. In or about 30 mints to the nearest towns; i;e: Woodstock, Waterloo/Kitchener, Cambridge and London. Easy access to country roads and major highways. (id:61852)
Homelife/miracle Realty Ltd
82 Sussex Street
Hamilton, Ontario
STEPS TO MAC! Updated 4 bedroom, 3.5 bath beautiful home. Main floor bright & sunny living room, dining room, kitchen, 2 bedrooms & 2pc bath. Second floor 2 good size room, 4pc bath and 3pc bath. some wide plank & hardwood flooring. RSA Basement 3 piece bath laundry room and utility room. Own newer tankless water heater 2021. Rooms wire for internet & cable. Zoning TOC1, Mixed uses. Current used as residential, and leased month by month. (id:61852)
RE/MAX Escarpment Realty Inc.
132 - 1960 Dalmagarry Road
London North, Ontario
Welcome to this spacious and beautifully maintained 3-bedroom, 3-bathroom townhome in the highly desirable Hyde Park neighborhood! Featuring a rare 2-car garage, this home offers both comfort and convenience in one of the best locations to call home in London. The bright open-concept main floor with 9' ceiling height is perfect for modern living, showcasing a stylish kitchen complete with quartz countertops, elegant backsplash, extended cabinetry, and plenty of storage space. With double sliding door to a spacious private balcony to enjoy outer space. Upstairs, you'll find three generously sized bedrooms and well-appointed bathrooms designed for functionality and comfort. A dedicated laundry room adds everyday convenience. (id:61852)
RE/MAX President Realty
#upper Unit - 215a Paris Rd. Road
Brantford, Ontario
Welcome to this cozy 3 bedroom Upper Unit for Lease. Property offers a specious Country Style kitchen with lots of natural light and plenty of cabinetry, Double Sink, S/S Appliances and a Breakfast Nook with a Built in bench. The unit offers 3 generously sized bedrooms and a 4 Piece bathroom. Tenants get to enjoy a beautiful Front Porch and Half of the Fully Fenced Backyard. The Unit is being offered with 3 Tandem Parking Spots. Don't miss the opportunity to be in one of Brantford's highly sought neighbourhoods conveniently located near top amenities like schools, grocery stores, restaurants, parks and trails, golf course nearby, minutes to highway 24 & 403. (id:61852)
Right At Home Realty
99 Creighton Avenue
Guelph, Ontario
Stunning 4-bedroom home on a rare pool-sized pie-shaped conservation walk-out lot backing onto a peaceful stream, forest, and walking trails, offering exceptional privacy and views in the highly sought-after Grange Hill neighbourhood of Guelph. The impressive lot features approximately 72 ft frontage with depths of 176/115 ft. Offering over 2,840 sq ft of thoughtfully designed living space plus an unspoiled walk-out basement ready to finish to your liking, complete with large windows and a 3-piece bath rough-in. The open-concept main floor features 9 ft ceilings, hardwood floors, and generous living and dining areas ideal for everyday living and entertaining. The stylish kitchen offers quartz countertops, a centre island, walk-in pantry, and a bright eating area overlooking the forest. A powder room completes the main level, along with a well-designed mudroom featuring inside access to the garage, main floor laundry, and a convenient dog spa. Upstairs includes a bright family room with cathedral ceilings and pot lights, 4 spacious bedrooms including a guest room with 4-piece ensuite, and a primary retreat with walk-in closet and spa-inspired ensuite offering a large glass-enclosed tiled shower, soaker tub, double vanity, and quartz counters. Exterior highlights include a double driveway and a professionally landscaped side yard with stone stairway featuring a perennial-lined path, with over $60k invested in professional landscaping and deck; summer photos from the sellers have been added to showcase the outdoor space. Ideally located close to parks, trails, schools, shopping, public transit, and with easy access to major routes and Highway 7 for commuters, this home offers an ideal blend of nature, space, and convenience. (id:61852)
Modern Solution Realty Inc.
71 Barnes Avenue
Brantford, Ontario
Welcome to this well-maintained raised bungalow located on a quiet cul-de-sac in the desirable Henderson / Carolina Park area of Brantford. Offering 5 bedrooms and 2 full bathrooms, this detached home provides flexible living space well suited to families, multi-generational households, or those needing room to work from home.The main level features an open-concept living and dining area with California shutters, creating a bright and comfortable space for everyday living. Three bedrooms and a full bathroom complete the upper level. The fully finished lower level adds two additional bedrooms, a second full bathroom, and a spacious recreation room featuring a gas fireplace. Just off the rec room is a bonus area with a wet bar, ideal for entertaining or creating a separate gathering space. New carpet has been installed throughout the basement. The lower-level bathroom includes a hot tub.Recent mechanical updates include a new furnace and air conditioning system installed in 2022. Exterior features include a detached double car garage plus an additional 14'10" x 19'3" workshop, offering excellent space for storage, hobbies, or a home-based workspace. The wide private driveway provides ample parking.Enjoy outdoor living on the covered 12' x 24' rear deck overlooking the landscaped yard. Located close to green spaces and Brantford's trail system, as well as schools, parks, public transit, and everyday amenities, this home offers a comfortable layout in a quiet, family-friendly neighbourhood ready to be enjoyed by its next owners. (id:61852)
Royal LePage Action Realty
538 Muskoka Road 3 North
Huntsville, Ontario
An exceptional opportunity awaits with this newly severed, R2-zoned lot nestled in the heart of town. This level, construction-ready parcel boasts an existing driveway and is ideally suited for a custom single-family residence or an income-generating duplex. All essential services-including municipal water and sewer, natural gas, and high-speed fiber internet-are available at the lot line for convenient future connection. Perfectly positioned within walking distance to Spruce Glen Public School and Huntsville District Memorial Hospital, Arrowhead Provincial Park is a short five-minute drive away, and Algonquin Park is only minutes away. A robust, certified daycare is just steps away on Chaffey Township Road, ideal for growing families. This prime location offers both lifestyle and practicality. Access to the property is provided via an easement (Part 7 on the survey) from Muskoka Road 3 North, ensuring seamless entry through the adjacent property. A rare find in a sought-after area-build your dream here. (id:61852)
Sutton Group-Admiral Realty Inc.
17 Senator Way
Caledon, Ontario
Step into the perfect blend of modern elegance and thoughtful craftsmanship in this stunning turn-key home nestled in the heart of North Bolton! This meticulously renovated 3-bedroom 4-bathroom home showcases over $100,000 in premium upgrades. The generous lot configuration offers enhanced privacy and endless possibilities for outdoor enjoyment, perfect for entertaining guests or simply enjoying the tranquility of your own backyard retreat. Every detail inside has been carefully curated to deliver contemporary comfort and style. The thoughtful renovations flow seamlessly throughout, creating an inviting atmosphere that feels both luxurious and warmly welcoming. This home is ideally positioned to soak in the suburban charm with local amenities just minutes away. Local schools offer excellent educational opportunities, while the nearby bus station at Hwy 50 and Columbia Way ensures you're well-connected to the surrounding areas. Enjoy a stroll through the community, which is surrounded by ample restaurants, shops, and various local businesses, providing everything you need within reach. This house is more than just a place to live; it's a space to thrive, offering a perfect blend of luxury living and convenience that makes it not just a house, but a home. (id:61852)
RE/MAX Noblecorp Real Estate
611 - 55 Speers Road
Oakville, Ontario
Welcome To Your Dream Condo In Prestigious Oakville! Rarely Offered 9 Feet Ceiling For That Feeling Of Space And Grandeur! This Stunning Corner Unit Wrapped Around W/600Sqft Specious Terrace to Enjoy the Sunlight All Day Long! Functional Layout. W/O To Terrace From Living, Dining, And the Master Bedroom! 2 Parking Spots Owned! The Building Offers Top-Notch Amenities Including 24-Hour Concierge, Gym, Indoor Pool, Sauna, Roof Deck, Bbq, Dog Wash, Guest Suites And More. With Easy Access To The Oakville Go Station, Downtown Oakville And Nearby Shopping And Dining Options, This Condo Offers The Perfect Combination Of Luxury And Convenience. Freshly Painted With Upgraded Waterproof Flooring, Well Maintained Throughout.! (id:61852)
RE/MAX Real Estate Centre Inc.
510 - 65 Yorkland Boulevard
Brampton, Ontario
Welcome to the unbeatable Yorkland building at Queen & Goreway. This spectacular corner unitcondo is the total pkg w/ 2 bed+ den 2full bath ***2 underground parking**, locker &breathtaking views of the Claireville Conservation . Fully open concept floor plan, consistentHE laminate flrs t-out. White California kitchen w/ s/s appl, large island that flows to afull sz dining room and XL living room w/ 2 massive flr to ceiling windows showcasing thestunning view of the Conservation. Step out to your private balcony and escape the busy citywith Conservation views. Spacious & modern 4pc bathroom, ensuite laundry. Queen sz bdrm 1.Primary bdrm w/ his/her closets & 3pc bath 2 person glass shower. Custom zebra blinds t-out.The building is located close to Bramalea GO station, with easy access to highways 7,407,410and 427 and near parks, trails, transit, major highways, and all essential amenities. Walk tobus stop and school bus pick up and drop off. Building offers 2 fitness centres, 2 partyrooms, pet spa, visitor parking and outdoor bbq area. (id:61852)
The Market Real Estate Inc.
92 - 5223 Fairford Crescent
Mississauga, Ontario
Start your next chapter in this beautifully upgraded, carpet-free 3-bedroom, 3-bath townhome with finished basement, making it a generous 1687 sq ft of living Space in the heart of Mississauga to a bright, open-concept layout that seamlessly connects the living area to the modern kitchen, creating the perfect space for everyday living and entertaining. Laminate floors throughout and thoughtfully curated design details add warmth, elegance, and a clean, low-maintenance finish to the home. The spacious primary retreat features his-and-hers closets and a well-appointed ensuite for added comfort and privacy. The two additional bedrooms are generously sized and connected by a convenient Jack-and-Jill washroom ideal for a growing or multi-generational family, or for hosting guests. The sun-filled kitchen offers a welcoming eat-in area and is bathed in natural light from every corner of the home. Additional highlights include: Carpet-free throughout, 1-car garage plus 1 driveway parking space, access to top-rated schools and day cares, Minutes to Erindale GO Station, Close to Heartland Town Centre, Near Sheridan College and University of Toronto Mississauga, Easy access to major highways and public transit. Surrounded by great restaurants, cafés, pharmacies, grocery stores, and shopping, this home offers the perfect blend of comfort, convenience, and community living. one of the city's most sought-after, family-friendly neighbourhoods. Step inside (id:61852)
Royal LePage Signature Realty
Lower - 17 Tamarisk Drive
Toronto, Ontario
Welcome to 17 Tamarisk Drive, a stunning, newly renovated 1-bedroom, 1-bathroom lower-level apartment that offers comfort, convenience, and modern living. Located in Etobicoke's vibrant West Humber-Clairville neighbourhood, this unit is just steps to public transit (including the newly completed Humber College LRT Station)Etobicoke General Hospital, the University of Guelph-Humber, West Humber Collegiate Institute, local shops,parking, and much more. Enjoy easy access to Highways 427, 401, and 409, making your commute a breeze.If you're looking for a welcoming open concept space to relax in, this is the place for you. The home features a brightly lit living area, a spacious primary bedroom, and a full kitchen with ample storage. This kitchen boasts excellent counter space and full sized appliances to satisfy the most discerning tenant. For added convenience, the unit includes private ensuite laundry for the tenant's exclusive use. This unit includes one driveway parking space.Make this beautiful home yours today!**ALL INCLUSIVE** (of Heat, Water and Hydro) included in the monthly rent, providing exceptional value andpeace of mind. Tenant to set up their own internet and cable. (id:61852)
Royal LePage Signature Realty
1507 - 3883 Quartz Road
Mississauga, Ontario
M City 2 Condos In The Heart Of Mississauga, Luxury Condo, Close To Square One Mall, Schools, Highways 403, 401, 407. Library, Cinemas, 24-Hour Concierge, Free Internet (id:61852)
Cityscape Real Estate Ltd.
64 Cookview Drive
Brampton, Ontario
Absolute show stopper 2017 Built , Spot less , extra deep lot 120 ft , fully upgraded Semi detached , Double door entry, Brand new zebra blinds, freshly painted, carpet free , Excellent location ! steps away from park, near 410 exit, 3 top rated schools at walking distance, Trinity common mall, near prestigious Rosedale community, gas station around the corner, Brampton civic hospital and many more list is endless. Main level has 9 Ft ceiling , Brand new Chandelier, separate family and living area with 17 ft ceiling open above , pot lights in whole house , separate dining area, breakfast area, upgraded kitchen with granite counter , new back splash , porcelain tiles in the breakfast , kitchen and foyer area .Back yard comes with Gazebo having concrete floor ,poured concrete around the whole house for foundation extra protection, Extra deep lot excellent for having future home grown vegetable garden or kids playing paradise. Second level comes with laminate floors, pot lights in each room and hall way , 2 full bathroom for convenience, Decent size bedrooms , Huge master bedroom comes with his and her closet and Ensuite ,having beautiful and cozy study area in a corner , pot lights ,wider hall way for comfortable moving ,common bathroom , elegant view from hall way to the open to above living area. One bedroom Basement apartment comes with pot lights , separate entrance from garage , is professionally finished with Vinyl Flooring , builder finished bathroom , one huge bedroom , spacious kitchen , rec room ,Finished laundry room. Driveway accommodates three cars and one in the garage , overall its a unique property can only comes in the market once in a life time , come and check it out ! Seeing is believing. Thanks (id:61852)
RE/MAX Real Estate Centre Inc.
2152 Glenfield Road
Oakville, Ontario
Solid brick 4-bedroom, 4-bath residence backing onto a peaceful walking trail and green space in desirable West Oak Trails. Offering exceptional scale, flow, and functionality rarely found, this thoughtfully updated home is designed for both everyday comfort and effortless entertaining. The expansive eat-in kitchen serves as the heart of the home with generous prep and gathering space, seamlessly anchoring the open-concept main floor with clear sightlines across principal living areas. Two separate family/living rooms provide flexible living environments, while all bedrooms are impressively sized with no carpet on the main or second floor. The lower level offers excellent ceiling height and substantial storage capacity. Updates include newer windows, newer washer, dryer and dishwasher, an owned instant hot water tank, a low-maintenance TREX deck with aluminum railings overlooking the green space, and a custom-finished heated garage with extensive built-in storage. Garage access through the laundry room enhances daily functionality, and basement stairs are discreetly positioned to maintain clean sightlines and a refined main-floor aesthetic. Ideally located close to top-rated schools, scenic trails, parks and community amenities, this is a home designed for longevity, comfort and elevated everyday living. (id:61852)
Sutton Group Quantum Realty Inc.
810 - 430 Square One Drive
Mississauga, Ontario
Beautifully Appointed 3 Bed + Den Suite At Avia Condos In The Heart Of Mississauga's Vibrant Parkside Village. This Sun-Filled Residence Offers 1,249 Sq Ft Of Thoughtfully Designed Living Space Plus A Private Balcony-Ideal For Both Everyday Living And Entertaining. The Open-Concept Layout Is Enhanced By Expansive Windows, Creating A Bright And Welcoming Atmosphere Throughout. Modern Kitchen Features Full-Size Stainless Steel Appliances And Sleek Finishes, Throughout. Modern Kitchen Features Full-Size Stainless Steel Appliances And Sleek Finishes, Privacy, While The Versatile Den Is Perfect For A Home Office, Study, Or Creative Space. Includes In-Suite Laundry, 1 Underground Parking & 1 Locker. Enjoy Exceptional Building Amenities Including 24-Hr Concierge, Fitness & Yoga Studio, Party & Media Rooms, Games Lounge, Theatre Room, Kids Play Zone And Outdoor Terrace With BBQs. Steps To Square One, Transit, Dining, Parks And Entertainment. Available For Lease At $3,600/Month. (id:61852)
Royal LePage Signature Realty
32 Toddville Road
Brampton, Ontario
Welcome to 32 Toddville Rd, A 3 Bedroom Home In A Family Friendly Neighborhood In Brampton's East End. Recently Renovated and Updated, This 2-Storey Semi-Detached Seamlessly Combines Comfort, Convenience and Style. Its Warm and Functional Layout Is Perfect For Everyday Living. All Three Bedrooms Are Generously Sized And Filled With Natural Light. The Sunny Gourmet Kitchen, Highlighted By Stainless Steel Appliances, Granite and Stove Opens Up To the Dining and Living Areas, Making It Easy To Entertain Or Just Relax With Family, Stained Dark Oak Staircase, Sep Entrance To The Basement done by the builder(2010), Fully Finished Basement With Open Concept Layout, Provides Extra Space For Relaxation, Entertainment or Granny Suite Potential. The Fully Fenced Backyard With Concrete Patio Offers Space For BBQ, Gardening or Letting Kids and Pets Play Safely, Plus extended concrete parking spot. Full Of Natural Light. Good Size Backyard. Entrance From Garage. pot light all house inside and outside. remodeled kitchen and bathrooms. Maintenance free with artificial grass backyard. A Must See Property!! (id:61852)
Royal LePage Signature Realty
2266 Baronwood Drive
Oakville, Ontario
Bright and Spacious Three Storey Two Car Garage End-Unit Townhouse in Westmount. Freshly Painted. This 3 Bdrms & 2.5 Bath Home Is Filled With Character Featuring 1521 Sqft On 2nd and 3rd Floor & 253 Sqft On Lower Level. Main Floor Has Engineered Hardwood Throughout. Granite Countertops In The Kitchen, Stone Backsplash & Breakfast Bar. Lots Of Sunlight, Walk-Out From Finished Bsmt To A Fenced Backyard. Close To Parks, Oakville Trafalgar Hospital. Great Schools. (id:61852)
Bay Street Group Inc.
123 - 165 Hampshire Way
Milton, Ontario
Welcome Home to this Spacious 3 story, 2 Bedroom/2.5 Bath Executive Style Open Concept Town Home, Perfect for the professional or Small family. Bright & Airy Vibe, Featuring Soaring 9 Ft Ceilings, Hardwood Fl. On Main Floor, Modern Quartz Counter W Breakfast Bar, Stainless Steel Appliances, Clear Views, His/Her Closets. Minutes From Hwy 401 And Milton Go Station. Close to Shopping Dining, Walking Distance to Schools, Parks. Pets welcomed! (id:61852)
Sutton Group Quantum Realty Inc.
30 Elana (Room) Drive
Toronto, Ontario
One room in upper level for lease in a shared home. kitchen and bathroom are shared. all utilities are included, one parking. (id:61852)
RE/MAX Excellence Real Estate
16 - 30 Heslop Road
Milton, Ontario
Located in Milton's established Bronte Meadows community, this 3-bedroom townhome is just minutes from downtown and within walking distance to local favourites, including the famous LaRose Bakery. An excellent opportunity for first-time buyers, young families, or investors, the home features a fully renovated kitchen (2024) with a clean, modern design, ample cabinetry, and functional layout. The kitchen flows into a bright, spacious living and dining area, ideal for everyday living and entertaining. Upstairs, the primary bedroom overlooks the fully fenced backyard with mature trees and patio, while two additional bedrooms offer flexible space for family, guests, or a home office. The finished lower level provides valuable extra living space, perfect for a rec room or cozy retreat. The backyard offers added privacy with no rear neighbours. Close to parks, schools, childcare, transit, shopping, Milton Hospital, sports facilities, and major highways, this property combines convenience, location, and potential in a family-friendly neighbourhood. (id:61852)
Revel Realty Inc.
4024 Longo Circle E
Mississauga, Ontario
This well-kept 3 Bedrooms and 2 bedrooms separate entrance Basement (great income home). With lot of natural light, 2 Large Kitchens, 4 washrooms, 2 Laundry (Main floor and basement) Living room, Dining Room and Family room W/ Fireplace, Balcony, Large yard with patio. 3 Cars driveway, newly replaced garage door (2025), concrete walk around House, Crown Molding and Appliances. You can have it all with this fully detached All brick family home 4024 Longo Circ. Mississauga with easy convenience to all Major highway 400, 427, 407, 409, 401, Humber college, shopping, Transit & GO station, Pearson Airport, Hospital and plenty of amenities for entertainment West Humber Trail/ Indian Line campground, Woodbine Casino, also places of worship BAPS Temple. Very Clean Home, Quiet Family Friendly Neighbourhood, Furnace and Hot Water Tank Owned, Concrete Around the house (2025), Furniture can be stay(No Extra Cost) or move out, Basement Tenants Can Stay or Move Out, New Washer & Dryer Upper (2025). closing Date Can be Sooner(Or Flexible) (id:61852)
Save Max Achievers Realty
16 Jemima Road S
Brampton, Ontario
Brand new and never lived in, this legal 2 bedroom basement apartment for lease in Brampton offers modern, private living in a highly desirable, family friendly neighbourhood. Designed for comfort and functionality, this bright and spacious unit features a separate private back entrance and an open concept layout with impressive 8 foot ceilings, creating a welcoming and airy feel throughout.The suite includes two generously sized bedrooms, a contemporary kitchen with brand new stainless steel appliances, including a new microwave, plus brand new in suite washer and dryer. Finished with pot lights, fresh paint, and new never used finishes, the unit also offers a full 3 piece bathroom and the convenience of separate in suite laundry. One parking space is included.Thoughtfully designed for everyday living, this legal basement apartment delivers space, privacy, and quality finishes rarely found in rental offerings.Ideally located near public transit, bus routes, GO Station access, Highway 410, shopping centres, grocery stores, schools, and essential amenities. Enjoy a quiet Brampton neighbourhood with easy connectivity to everything the city has to offer.Perfect for professionals, couples, or small families seeking a new, legal basement apartment in Brampton with excellent location and modern appeal. Easy showing. Tenant pays 30% Utilities. Key Deposit required $250. (id:61852)
Real Broker Ontario Ltd.
65 Vintage Gate
Brampton, Ontario
LEGAL 2-Bedroom + Den Basement Apartment with separate entrance-registered as a two-unit dwelling-start earning rental income from day one! This fully self-contained suite offers incredible mortgage assistance potential, multi-generational living options, or excellent investment returns. A rare find that transforms this property from simply a home into a legally registered smart financial asset. Meticulously maintained and built in 2003, this family home has been freshly painted throughout with stylish pot lights. The open-concept main floor features a functional kitchen with elegant quartz countertops, a beautiful oak staircase, and generous living/dining areas perfect for entertaining. Upstairs, discover 4 spacious bedrooms including a primary suite with walk-in closet and ensuite, with 4 bathrooms total throughout the home providing comfort and convenience for the whole family. Enjoy the ultimate convenience of 6 parking spaces (2-car garage + 4-car driveway)-perfect for families with multiple vehicles or rental tenants. You're within walking distance to St. Augustine School, parks, grocery stores, gym, and restaurants, with minutes to major retail including Walmart, LA Fitness, Mandarin, and more. This is more than a move-in-ready family home-it's a REGISTERED two-unit dwelling income- producing property in one of Brampton's most sought-after neighborhoods. The combination of legal rental income, registered dwelling status, premium location, and exceptional condition makes this a rare opportunity you don't want to miss. (id:61852)
RE/MAX Gold Realty Inc.
1201 - 225 Webb Drive
Mississauga, Ontario
Beautiful Unit In City Centre. Walk-In Distance To Square One. Close To Go And Hwy 403. Building Has Terrific Amenities Including 24 Hr Concierge, Gym And Pool. Indoor Pathway To 24 Hrs Supermarket, Doctor Office, And Pharmacy. (id:61852)
Century 21 Percy Fulton Ltd.
3367 Aquinas Avenue
Mississauga, Ontario
Welcome to an impressive, sun-filled 2-storey detached home on a beautifully landscaped 40' x 110' fully fenced lot in the heart of Churchill Meadows. Offering approximately 2,780 sq ft above grade plus a beautifully finished lower level, this residence is thoughtfully updated with quality finishes and a functional open-concept plan. Enjoy generous principal rooms with hardwood flooring, a warm gas fireplace in the family room, and a bright eat-in kitchen with ceramic floors and a gas stove-perfect for everyday living and entertaining. Step into the airy breakfast area with cathedral ceiling and walkout to the patio, plus a charming solarium featuring a cathedral ceiling and skylight-your ideal spot for morning coffee or a quiet read. Upstairs, unwind in the spacious primary retreat with 4-pc Ensuite and walk-in closet, complemented by three additional bedrooms and family baths. Classic details like wainscoting and chair-rail accents add timeless character. The professionally finished basement adds outstanding flexibility with an open-concept living/dining area, a full kitchen with stainless steel appliances, and two additional bedrooms--ideal for extended family, guests, a nanny suite, or future income potential. Outdoors, enjoy the tumble-stone interlock patio and walkway, summer-ready fenced yard, and ample parking for 5 cars (including an attached double garage). Comfort features include central air and efficient forced-air gas heating. Set near Winston Churchill Blvd/Eglinton Ave W, you're close to excellent schools (including Churchill Meadows Public School and St. Joan of Arc Catholic Secondary School), parks, and the Churchill Meadows Community Centre and Mattamy Sports Park. Spend weekends shopping and dining at Erin Mills Town Centre, and commute with ease via MiWay and quick connections to major highways. Move in and enjoy! Roof 2023 (id:61852)
RE/MAX Community Realty Inc.
