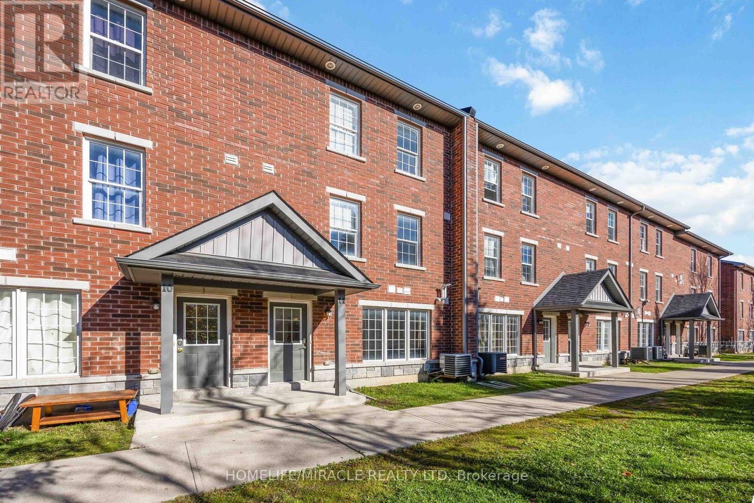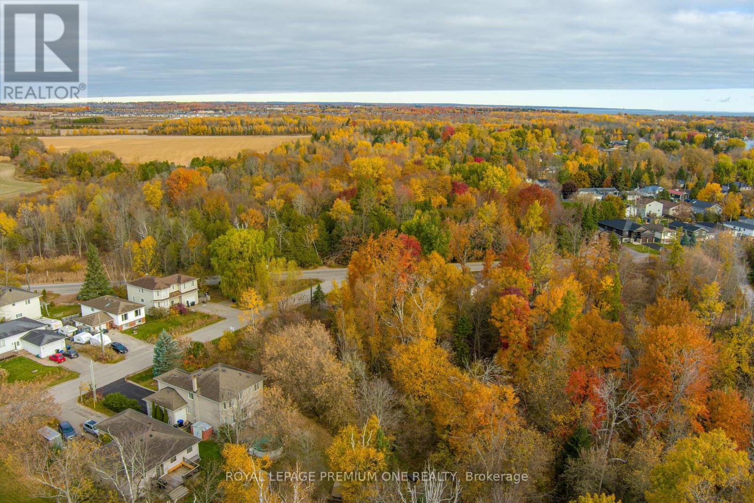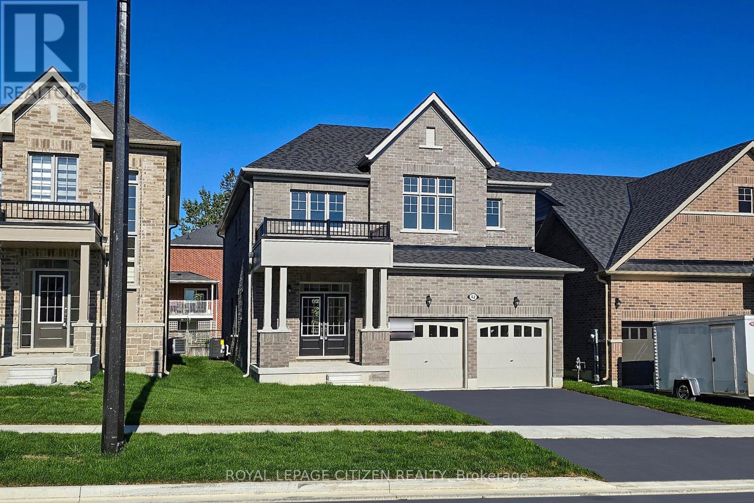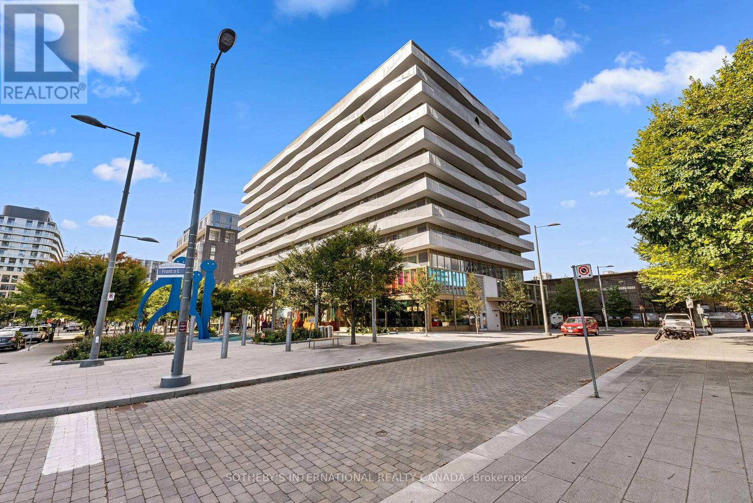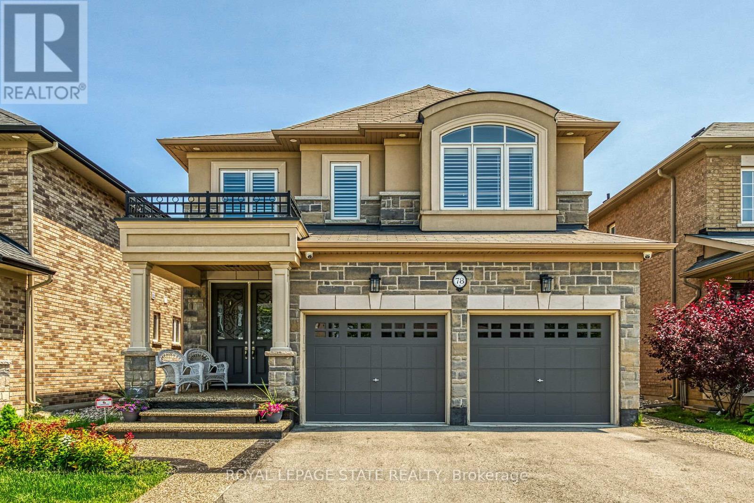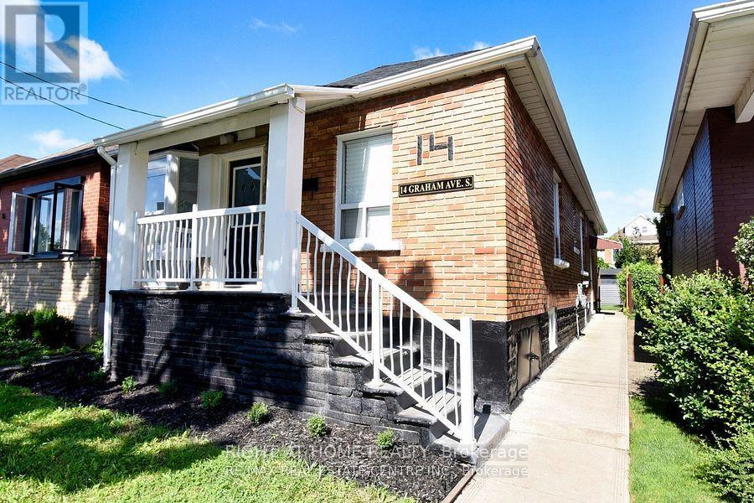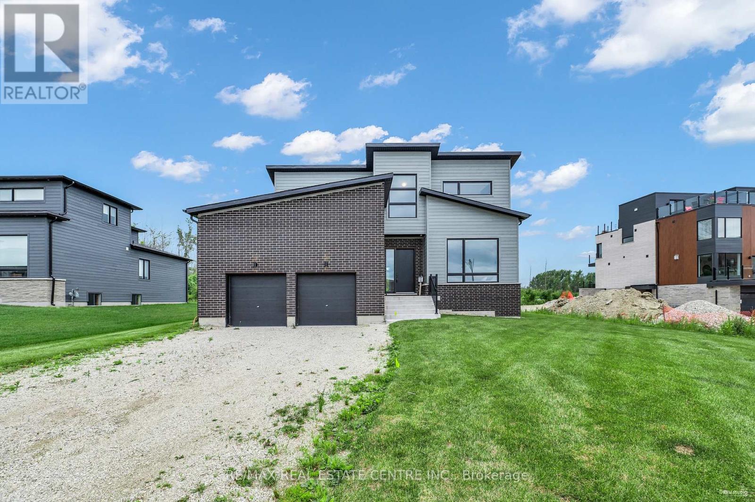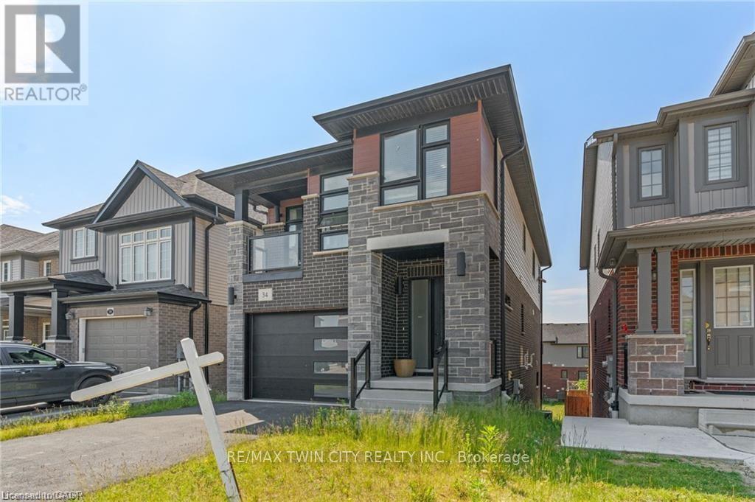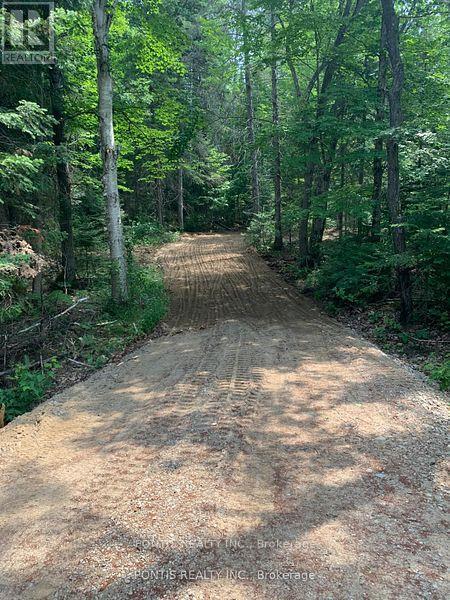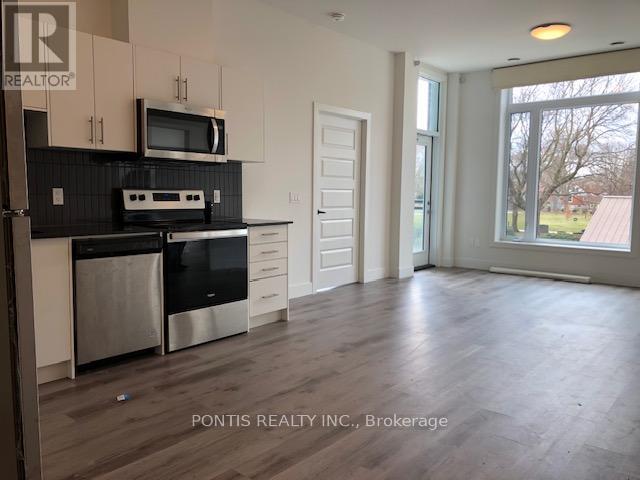11 - 244 Penetanguishene Road
Barrie, Ontario
Amazing and Spacious 4-Bedroom, 4-Bathroom Condo Townhouse in Barrie's Sought-After Georgian Drive Community! Welcome to this bright and spacious condo townhouse offering huge space of comfortable living. Each of the four bedrooms features its own private ensuite bathroom - perfect for families, professionals, or investors seeking a high-demand student rental opportunity. Enjoy an open-concept main floor designed for entertaining, complete with a kitchen featuring two stainless steel fridges, a large center island, and generous cabinet space. The home's well-designed layout includes large, square-shaped bedrooms with ample closets, providing both function and style. Ideally located just minutes from Georgian College, Royal Victoria Hospital, parks, schools, shopping, and public transit - this property offers both convenience and versatility. Whether you're looking for a comfortable family home or a turn-key investment, this townhouse checks all the boxes. (id:61852)
Homelife/miracle Realty Ltd
246 Mississauga Street W
Orillia, Ontario
Looking for a great investment with low expenses and great income. Located close to the Orillia hospital. This property has 4 apartments - 3-3 bedrooms and 1-2 bedroom all with their own stackable washer/dryer. All apartments are separate metered for electrical and water. Occupied with good tenants and yields a very strong cash flow. (id:61852)
RE/MAX Your Community Realty
909c Willow Street
Innisfil, Ontario
Great opportunity to build your own home or home away from home in lovely Lefroy. Also suitable for small builders/investors. Great location, a short walk to lake Simcoe. Hydro, sewer, cable, telephone services all available on street. *Existing residential neighbourhood.**Lot 32 also available for sale together or separately. (id:61852)
Royal LePage Premium One Realty
42 North Garden Boulevard
Scugog, Ontario
Introducing The Prescott - Elevation A by Delpark Homes, a spacious and beautifully designed 2-storey detached home offering 2,650 sq.ft. of exceptional living space. Located in the welcoming community of Port Perry, this home features a thoughtfully planned main floor with a formal dining room, private library/home office, and a large kitchen with breakfast area that flows into a bright great room with a cozy gas fireplace perfect for everyday living and entertaining. A convenient mudroom with access to the garage adds extra functionality. Upstairs, you'll find 4 generously sized bedrooms, each with its own ensuite, providing comfort and privacy for the whole family. The second-floor laundry room adds modern convenience to your daily routine. Designed with both elegance and practicality in mind, The Prescott Elevatio 'A' is the ideal family home in one of Port Perry's most sought-after neighborhoods. (id:61852)
Royal LePage Citizen Realty
1118 - 60 Tannery Road
Toronto, Ontario
Discover the pinnacle of refined urban residency at 60 Tannery Rd, Unit 1118, within the prestigious Canary Block Condominiums a captivating 1-bedroom plus den residence flooded with sunlight via soaring floor-to-ceiling panes, flowing out to a spacious balcony boasting panoramic urban panoramas. Expertly crafted for fluid city existence, this adaptable haven molds seamlessly to your preferences, featuring the flexible den that converts into an efficient workspace. Mere moments from the lively Distillery District, storied Corktown, and picturesque Cabbagetown, immerse yourself in Torontos pulsating artistic essence, mere blocks from Ryerson University, the Eaton Centre, and Dundas Square. Transportation flows without hindrance, courtesy of swift links to TTC lines, GO Transit, the Gardiner Expressway, and the DVP, anchoring the citys vibrant nucleus just beyond your threshold. Marking the thrilling latest installment in the Canary Districts triumphant narrative, Canary Block extends the heritage of the 2015 Pan/Parapan Am Games Athletes Village, injecting this 35-acre meticulously orchestrated enclave in Toronto's Downtown East with invigorating dynamism and zest. Encompassing the vast 82,000 sq.ft. Cooper Koo Family YMCA, George Brown Colleges pioneering dormitories, varied housing complexes, and the wellness-oriented allure of the Front Street Promenade, Canary District flourishes as a bustling, expanding enclave. Effortlessly linked to the verdant 18-acre Corktown Common greenspace, winding pathways, and the bohemian charm of the Distillery District, Leslieville, and central Toronto, it stands as the ideal locale for residing, toiling, browsing, and revelling. One of Torontos most electrifying and coveted enclaves and an extraordinary residence! (id:61852)
Sotheby's International Realty Canada
5 Stonedene Boulevard
Toronto, Ontario
For more info on this property, please click the Brochure button below. Location! Premium 60ft frontage lot! 3,400 sqft living space including bonus family room! 2023 renovations with 5 bedrooms & 4 bathrooms! Soaring 10ft ceiling in foyer, primary bedroom with 3pc ensuite, open concept formal living & dining room, huge renovated gourmet kitchen with large centre island & breakfast area including walkout to luxury sized backyard deck & massive bay window, family room with built-in bookcase & walkout to backyard, separate entrance to 2 bedroom basement with separate living quarters, with high ceilings & large above grade windows, potential rental income for basement area. Luxury backyard deck with pergola, minutes to amenities, shopping at Promenade & Center-point malls, York University, TTC subway station, hwy 400 & 401. (id:61852)
Easy List Realty Ltd.
78 Chaumont Drive
Hamilton, Ontario
Step into style and sophistication. This stunning 4 bedrooms, 3.5 bathrooms move-in-ready home nestled in one of Stoney Creek's most sought-after family-friendly neighborhood. This spacious 2800 sq ft of living space offers a perfect blend of modern finishes, functional design including a Brand new engineered hardwood flooring on both the main and second levels. The finished basement has laminate flooring and a 3-piece bath, LED pot lights throughout the home, creating a bright, warm atmosphere in every room Freshly painted main and upper floors in a contemporary neutral palette. and. Exposed aggregate with patio and asphalt driveway. Backyard perfect for entertaining, relaxing. Just minutes to QEW, Red Hill Expressway, and the GO Station-perfect for commuters. Walking distance to schools, parks, and trails Close to major shopping centers, restaurants, and everyday essentials. R.S.A (id:61852)
Royal LePage State Realty
14 Graham Avenue S
Hamilton, Ontario
Completely Renovated Brick Bungalow, 3 Bedrooms, 1 Bathroom (4 Pc). Carpet in primary bedroom only, lighting, flooring , painting, trim, laundry room, storage. Street parking is available, Located in East Hamilton Delta Neighborhood close to school, shopping center, transit, parks, trendy Ottawa St. venues, and minutes to highway. Vacant Possession Available!! Share Laundry Room. (id:61852)
Right At Home Realty
119 Sladden Court
Blue Mountains, Ontario
This spectacular detached luxury home is a showstopper located in the highly sought-after master's Enclave in Lora Bay. Fully upgraded from top to bottom with beautifully curated finishes that flow from room to room, this home offers the ultimate in luxurious living. Perched on a premium large sized lot, this home backs onto the golf course and boasts stunning views of Georgian Bay. The spacious living room features 20 ft high ceilings making it the perfect place to relax and unwind after a long day. The primary bedroom is a true retreat, with a 5-piece ensuite and walk-in closet. The main floor office can double up as an extra bedroom, providing added flexibility and functionality. Two guest bedrooms on the second floor are complemented by a full 4-piece bath and a spacious loft area, perfect for lounging. (id:61852)
RE/MAX Real Estate Centre Inc.
34 Sportsman Hill Street
Kitchener, Ontario
34 Sportsman Hill Street - Contemporary Living in the most desired area of Doon South Beautiful 4+2-bedroom, 3.5-bath home offering modern design and everyday comfort. The main floor boasts a sun-filled kitchen with large island, stainless-steel appliances, and open flow to a bright living and dining area plus a stylish powder room. Upstairs, the master suite has a walk-in closet and 3-piece ensuite, three additional bedrooms with a 4-piece bath-one with a private glass balcony. The fully finished walk-out basement has two bedrooms, a full kitchen, 3-piece bath, and separate laundry-ideal for extended family or rental income to help pay the mortgage . Close to Conestoga College, Hwy 401, schools, shopping, and transit. Motivated sellers-bring your fussiest clients. Lowest-priced detached home in the area. Lockbox for easy showings. (id:61852)
RE/MAX Twin City Realty Inc.
35 Almaguin Drive
Mcmurrich/monteith, Ontario
Great Location a Short distance to Highway 11 making an easy commute. This 14+ acre Parcel offers a Mixed Forest with some Wetlands. This Property is split by Almaguin Drive, over 10 acres on the East side and just under 5 on the west side. Build on the one side of the road and use the other side for recreational trails. An environmental study has confirmed that there is a building envelope on this property with plenty of space to build your dream home. Property is suitable for a walk out basement. This is a great property for a year round country home or vacation property. Boat launch for Doe Lake access only 2 mins away. General Store and Gas Station located 5 mins away. A great spot for Hunting (lots of Crown Land in the area), ATVing & Snowmobiling. Swim at the beach area which is a short distance away on Almaguin Drive. Burks Falls and Hunstsville 20 mins away. Must have a look to truly appreciate what this parcel of land has to offer. 21 ft Weekender Trailer is being sold with land and is outfitted with solar power. (id:61852)
Pontis Realty Inc.
104 - 103 Roger Street
Waterloo, Ontario
Experience stylish urban living in this luxurious 2-bedroom, 2-bath condo featuring 9-ft smooth ceilings, modern vinyl flooring, and a bright open-concept layout with oversized windows. The sleek kitchen showcases a contemporary backsplash, premium finishes, and six appliances, including an in-suite washer and dryer. Step out to your private balcony for fresh air and a relaxing view. The primary bedroom offers a generous walk-in closet and direct balcony access-a rare combination of comfort and convenience. Ground-floor living means effortless entry, ideal for professionals, young families, or downsizers seeking ease and style. Perfectly located near public transit, highways, restaurants, and major amenities. This suite also includes underground parking and a flexible 2026 closing. This is premium living with unbeatable accessibility. Schedule your private tour today-opportunities like this move fast! (id:61852)
Pontis Realty Inc.
