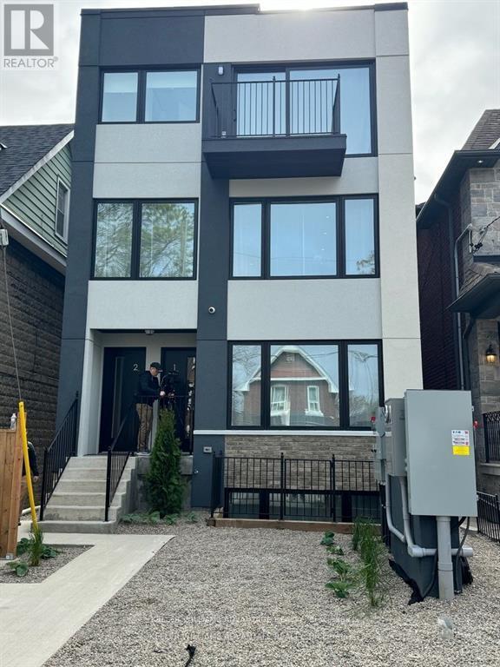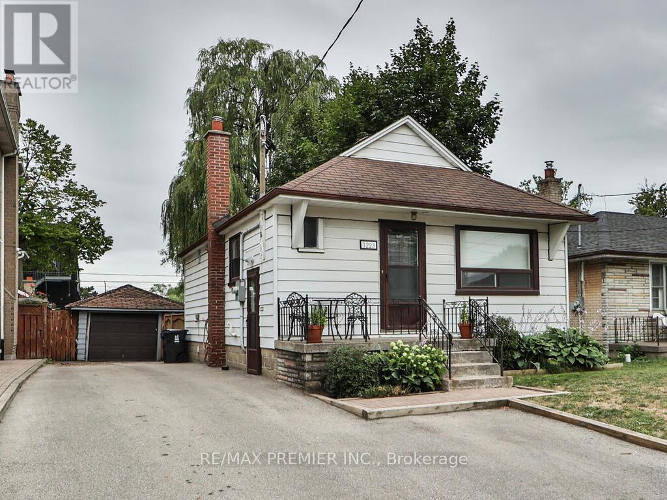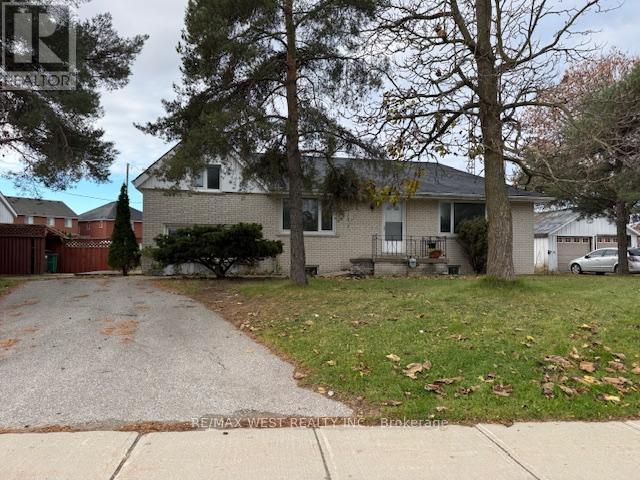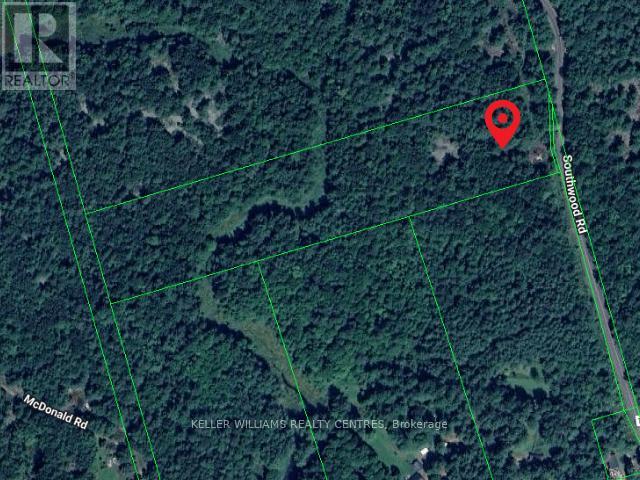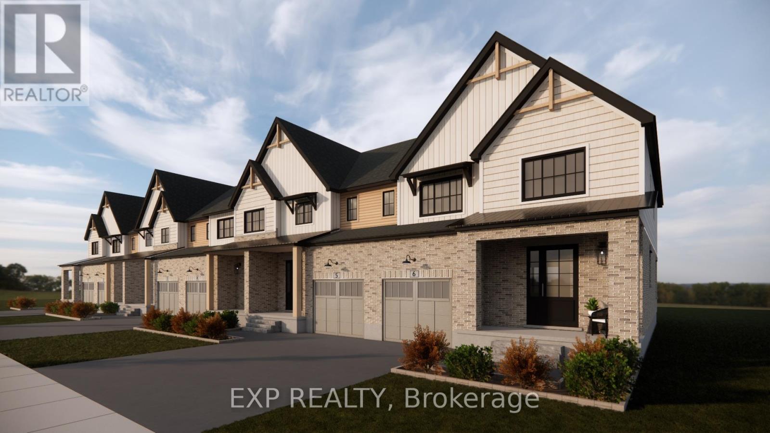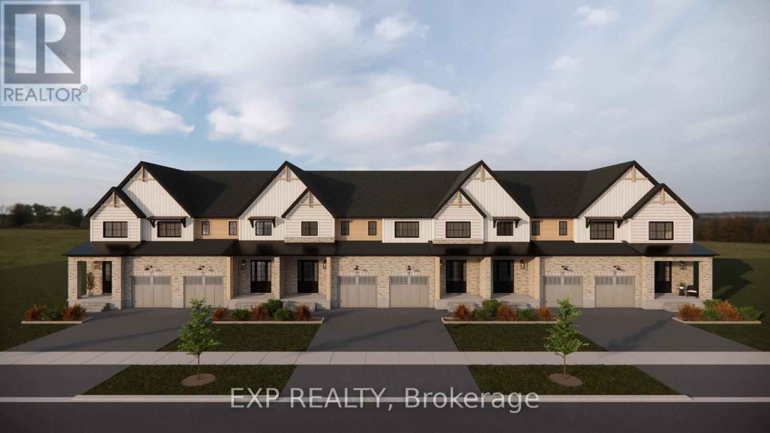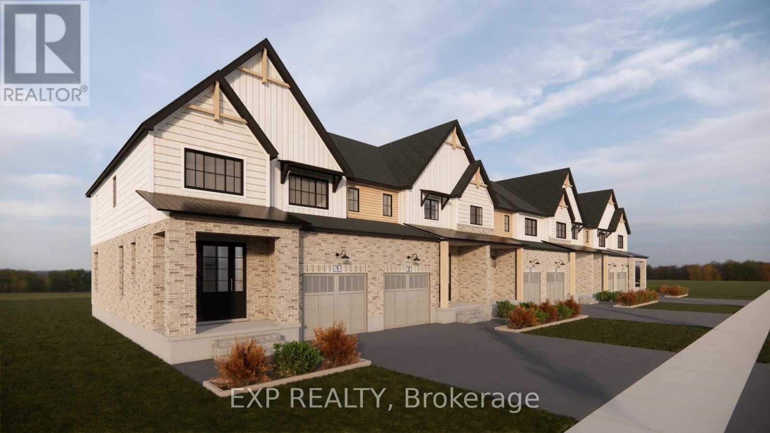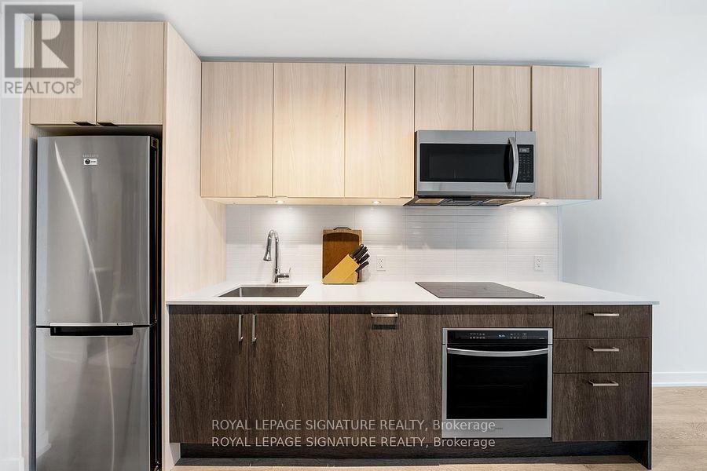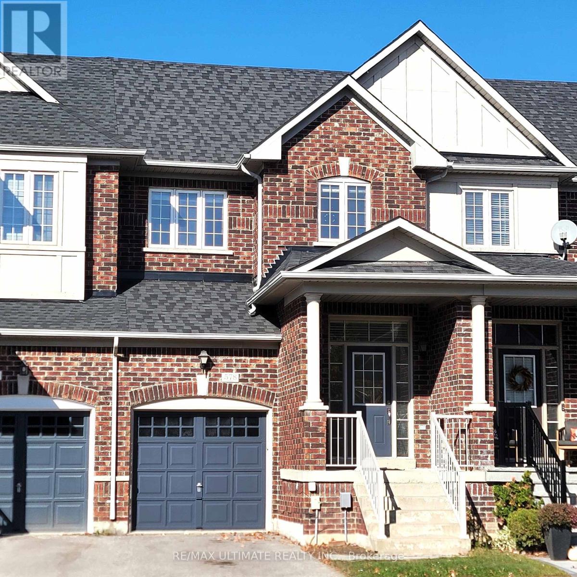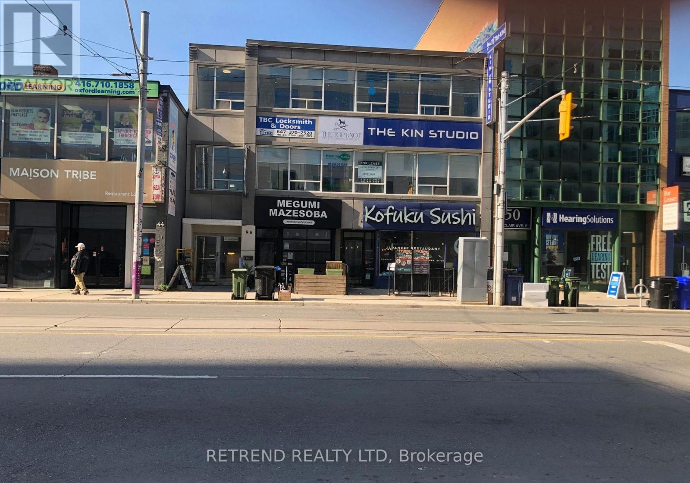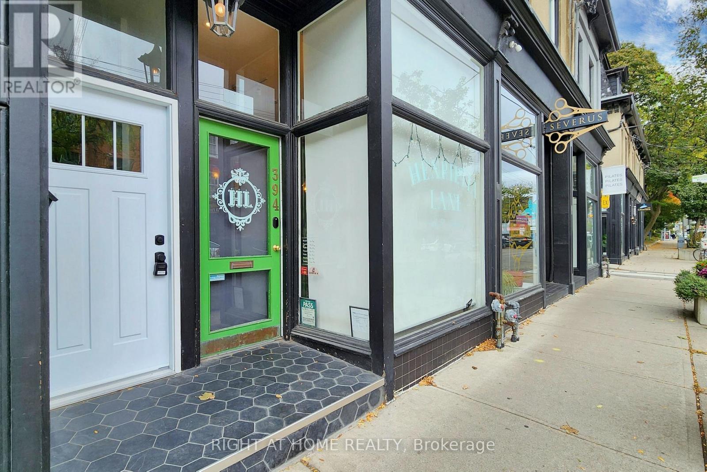12 Batavia Avenue
Toronto, Ontario
The property comprise 10 furnished rental apartment suites and one laneway house also furnished. In total there are 4 two bedrooms and 1 four bedroom laneway suite. All units are self contained and built and furnished to high end luxury standards. In total there is over 5,000 sf of rentable space. There is very little common area. The entire project is low maintenance with in ground snow melting and solar panels. All suites have full kitchens and in total there are 10 bathrooms. This is a headache free investment with a brand new building and no cap ex for another 20 years. The lease can be terminated and this could make a wonder full family compound. This housing is the future for the city. Potential to purchase the company and save LTT and take advantage of shareholder loans which would mean tax free income for 15 years at least. Potential to condo convert the asset. (id:61852)
Keller Williams Advantage Realty
1223 Glencairn Avenue
Toronto, Ontario
Great Opportunity-40X123.6ft Lot In Highly Sought After Location. Attention All Builders, Renovators, Investors and first-time buyers! This Charming Renovated Bungalow Is A Perfect Property For A Starter Home, To Top Up Or Custom Built Your Dream Home. Lot size of 4962.16 Sq/Ft would permit the Building of a Nice Size Home. Recent Renovations To the Home include new flooring, renovated bathroom, open concept, 200 amp service wiring throughout the home, Pot lights and Professionally Painted Throughout. Great Family Friendly Neighborhood Of Yorkdale-Glen Park, Surrounded By Custom Built Millions Home Located Just Minutes From The Upcoming Eglinton-Crosstown TTC Station, future Go Transit Barrie Corridor At Caledonia Rd, minutes Glencairn or Lawrence Subway Station, Hwy 401/400/Airport, Allen As Well As Top-rated schools, major highways, grocery stores, and Yorkdale Shopping Mall. (id:61852)
RE/MAX Premier Inc.
112 - 60 George Butchart Drive
Toronto, Ontario
Welcome to This Beautiful Mattamy-Built 1 Bedroom Condo on the Main Level, Located in the Heart of the 291-Acre Downsview Park Community! This Modern Suite Features a Functional Open-Concept Layout with 9-Ft Smooth Ceilings, Energy-Efficient Double-Glazed Windows Offering Ample Natural Light, a Smart Thermostat, and Contemporary Single-Plank Laminate Flooring Throughout. The Stylish Kitchen Showcases Quartz Countertops, Stainless-Steel Appliances, a Ceramic Tile Backsplash, and a Centre Island-Perfect for Dining or Entertaining. The Spacious Bedroom Includes a Walk-In Closet and a Large Window Filling the Room with Natural Light. Enjoy Ground-Level Convenience with a Large Courtyard-Facing Private Terrace (Approx. 170 Sq. Ft.)-Ideal for Relaxing or Hosting Guests. One of the Few Ground-Floor Units Offering a Private Terrace Larger Than Balconies on Upper Floors, Providing Extra Outdoor Space and Comfort. Includes a Locker for Added Storage. Residents Enjoy a Full Range of Amenities Including a 24-Hr Concierge, Fitness Centre with Yoga, Boxing & Spin Studios, Party Room with Indoor/Outdoor Lounge, BBQ Area, Co-Working & Study Spaces, Billiards, Pet Wash Station & More. Internet Included in Maintenance Fees. Prime Location! Steps to Downsview Park Subway & GO Station, York University, Humber River Hospital, Shopping, Cafés & Major Highways (401/400/407). Experience a Transit-Oriented, Walkable Neighborhood Offering Convenience, Connectivity & a Car-Free Lifestyle. Ideal for First-Time Buyers, Professionals, or Investors Seeking Strong Rental Potential in a Vibrant Urban Community. (id:61852)
RE/MAX President Realty
13576 Coleraine Drive
Caledon, Ontario
Development Property For Sale. Possible Low-Rise Condos. (id:61852)
RE/MAX West Realty Inc.
2159 Southwood Road
Gravenhurst, Ontario
Build Your Dream Escape! Discover the natural beauty and privacy of this 10-acre parcel located on year-round, municipally maintained Southwood Road. This scenic property offers the perfect setting for your dream home or cottage, surrounded by mature forest, rocky outcrops, and natural wetland features typical of Muskoka's breathtaking landscape. A meandering watercourse flows through the rear of the property, connecting to McLean Bay, creating a peaceful habitat for local wildlife. The land features a mix of pines, hemlocks, oaks, and maples, with areas of exposed Canadian Shield bedrock and meadow marsh vegetation. The result is a stunning and ecologically rich setting that balances privacy with proximity to nature. Located just 15 minutes from Gravenhurst, this property provides the best of both worlds, a tranquil natural environment with easy access to amenities, marina, and nearby Morrison Lake and Sparrow Lake for boating and recreation. This parcel offers endless possibilities for a custom home, nature retreat, or weekend getaway in the heart of Muskoka. (id:61852)
Keller Williams Realty Centres
11 Anne Street W
Minto, Ontario
THE HOMESTEAD a lovely 1676sq ft interior townhome designed for efficiency and functionality at an affordable entry level price point. A thoughtfully laid out open concept living area that combines the living room, dining space, and kitchen all with 9' ceilings. The kitchen is well designed with additional storage and counter space at the island with oversized stone counter tops. A modest dining area overlooks the rear yard and open right into the main living room for a bright airy space. Ascending to the second floor, you'll find the comfortable primary bedroom with walk in closet and private ensuite featuring a fully tiled shower with glass door. The two additional bedrooms are designed with simplicity and functionality in mind for kids or work from home spaces. A convenient second level laundry room is a modern day convenience you will appreciate in your day to day life. The basement remains a blank slate for your future design but does come complete with a 2pc bathroom rough in. This Finoro Homes floor plan encompasses coziness and practicality, making the most out of every square foot without compromising on comfort or style. The exterior finishing touches include a paved driveway, landscaping package and beautiful farmhouse features such as the wide natural wood post. Ask for a full list of incredible features and inclusions! Move in 2026 but take advantage of 2025 pricing while you can! ** Photos and floor plans are artist concepts only and may not be exactly as shown. (id:61852)
Exp Realty
13 Anne Street W
Minto, Ontario
THE HOMESTEAD a lovely 1676sq ft interior townhome designed for efficiency and functionality at an affordable entry level price point. A thoughtfully laid out open concept living area that combines the living room, dining space, and kitchen all with 9' ceilings. The kitchen is well designed with additional storage and counter space at the island with oversized stone counter tops. A modest dining area overlooks the rear yard and open right into the main living room for a bright airy space. Ascending to the second floor, you'll find the comfortable primary bedroom with walk in closet and private ensuite featuring a fully tiled shower with glass door. The two additional bedrooms are designed with simplicity and functionality in mind for kids or work from home spaces. A convenient second level laundry room is a modern day convenience you will appreciate in your day to day life. The basement remains a blank slate for your future design but does come complete with a 2pc bathroom rough in. This Finoro Homes floor plan encompasses coziness and practicality, making the most out of every square foot without compromising on comfort or style. The exterior finishing touches include a paved driveway, landscaping package and beautiful farmhouse features such as the wide natural wood post. Ask for a full list of incredible features and inclusions! Move in 2026 but take advantage of 2025 pricing while you can! ** Photos and floor plans are artist concepts only and may not be exactly as shown. (id:61852)
Exp Realty
15 Anne Street W
Minto, Ontario
THE HOMESTEAD a lovely 1676sq ft interior townhome designed for efficiency and functionality at an affordable entry level price point. A thoughtfully laid out open concept living area that combines the living room, dining space, and kitchen all with 9' ceilings. The kitchen is well designed with additional storage and counter space at the island with oversized stone counter tops. A modest dining area overlooks the rear yard and open right into the main living room for a bright airy space. Ascending to the second floor, you'll find the comfortable primary bedroom with walk in closet and private ensuite featuring a fully tiled shower with glass door. The two additional bedrooms are designed with simplicity and functionality in mind for kids or work from home spaces. A convenient second level laundry room is a modern day convenience you will appreciate in your day to day life. The basement remains a blank slate for your future design but does come complete with a 2pc bathroom rough in. This Finoro Homes floor plan encompasses coziness and practicality, making the most out of every square foot without compromising on comfort or style. The exterior finishing touches include a paved driveway, landscaping package and beautiful farmhouse features such as the wide natural wood post. Ask for a full list of incredible features and inclusions! Completion in 2026 but you can still take advantage of the 2025 pricing while you can! ** Photos and floor plans are artist concepts only and may not be exactly as shown. (id:61852)
Exp Realty
2115 - 1928 Lake Shore Boulevard W
Toronto, Ontario
Welcome to Mirabella Condos, where luxury meets comfort! This bright and spacious 1-bedroom unit has been thoughtfully designed to maximize space and comfort. The gourmet kitchen boasts quartz countertops and stainless steel appliances, creating an inviting space for culinary delights. Step onto the walk-out balcony to be greeted by an unobstructed westerly view of Lake Ontario and Humber Bay Shores, where you can enjoy breathtaking sunsets-perfect for sipping morning coffee or enjoying the evening ambiance. Mirabella offers a plethora of amenities tailored for your convenience, including:- 24-hour concierge- Rooftop patio with seating and BBQ- Indoor pool- Gym with WiFi- Party room- Yoga studio- Guest suite with kitchen- Business centre with WiFi- Kids' playroom- Free visitor parking- EV chargers- Secure bike rooms with a dedicated bike elevator High-speed Internet is included in the condo fees. Situated just steps from picturesque walking trails along the lake, Mirabella provides a serene escape while being minutes away from the trendy Bloor West Village, offering easy access to shopping, dining, and public transit. Seize the opportunity to experience the pinnacle of luxury living book your viewing of Mirabella today! (id:61852)
Royal LePage Signature Realty
578 Reeves Way Boulevard
Whitchurch-Stouffville, Ontario
Welcome home to this stunning 3-bedroom, 3-bathroom townhome in sought after Whitchurch-Stouffville. The spacious, family-sized kitchen invites gatherings and laughter, offering ample counter space, generous storage. From here, gaze out to your private, fully fenced backyard-a serene oasis. The main floor spacious living area is adjacent to the eat-in Kitchen creating a functional space for your active family. Upstairs, the primary bedroom is a relaxing sanctuary, complete with a walk-in closet and a luxurious 4-piece ensuite showcasing a deep and broad soaker tub and separate shower. Two additional large bedrooms, and a second full bathroom, just renovated with a brand new modern vanity, complete the thoughtful second-floor design. Brand new carpeting has just been installed on the second floor, throughout the bedroom areas and hallway. The house is equipped with a central vacuum, making clean up easy. The spacious unfinished basement has limitless potential and features the laundry area and a cold storage space for wine or to be used as a pantry. This space could be transformed into a rec room, home gym, or that additional living space your family would love. The community is vibrant and dynamic and is perfectly nestled in one of Stouffville's most sought-after, family-friendly communities! Close to lush conservation land, this home offers a rare blend of tranquility and convenience, with abundant nature and Rouge National Park trails close by, this location is ideal for peaceful morning walks or weekend adventures surrounded by nature. (id:61852)
RE/MAX Ultimate Realty Inc.
201 - 46 St. Clair Avenue E
Toronto, Ontario
Office Space In Prime Central Location At Yonge / St Clair , North Exposure, Steps From St Clair Ttc /Subway, Ideal For ProfessionalOffice, Institutional Use,Tutoring School Etc **EXTRAS** Tenant To Pay Monthly Gross Rent + HST , Unit shares Washrooms And Common Area (id:61852)
Retrend Realty Ltd
394 King Street E
Toronto, Ontario
Nestled on the vibrant and sought-after King St. E in the heart of Corktown, this well-maintained three-story commercial and residential property is a true gem. Boasting high ceilings, abundant natural light, and a host of desirable features. The property's charm is enhanced by an outdoor patio and a private deck, providing space for relaxation and entertaining. The finished basement adds to its versatility, offering potential for various uses. It offers separate entrance to the 2nd level, which leads to a spacious 2-story/ 2 Bedr apartment. This not only provides privacy but also a unique layout that can be utilized for living and working in the heart of downtown Toronto. The location is truly unbeatable. With St. Lawrence Markt, the iconic Distillery District, and Lake Ontario all within walking distance, you'll enjoy an unparalleled urban lifestyle. Quick and easy access to highways and the TTC at doorsteps.Don't miss out on this exceptional property! (id:61852)
Right At Home Realty
