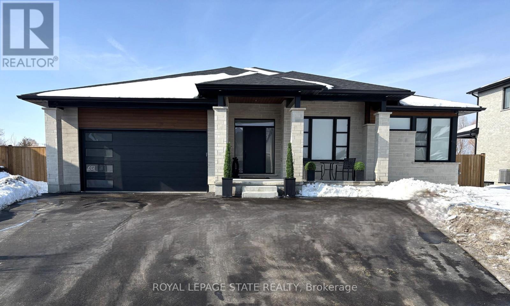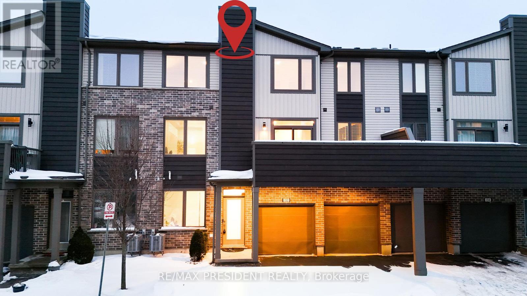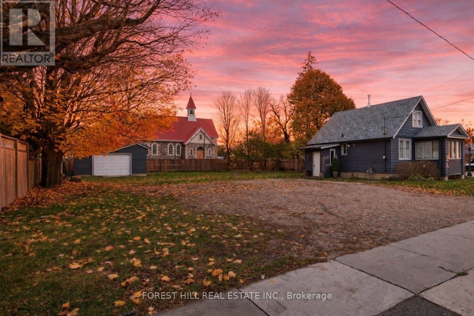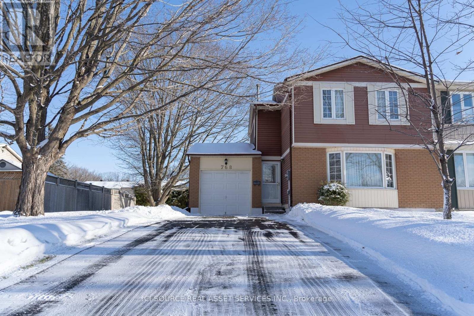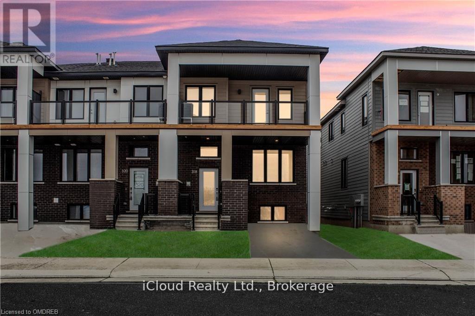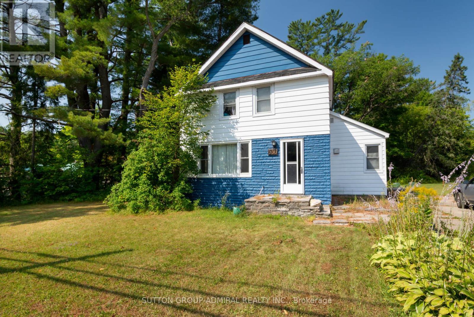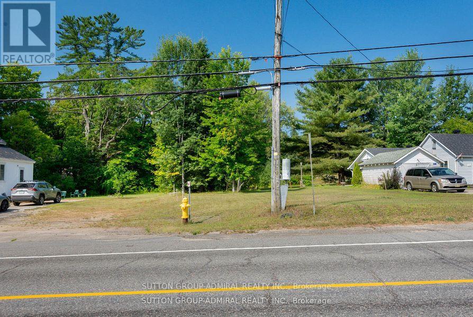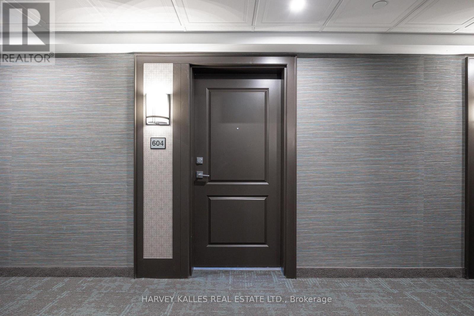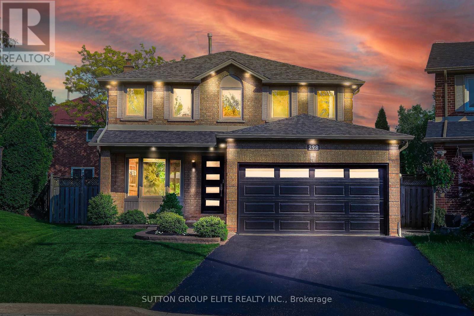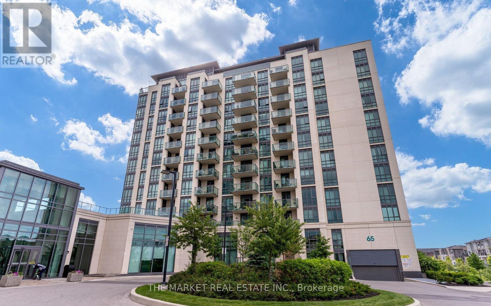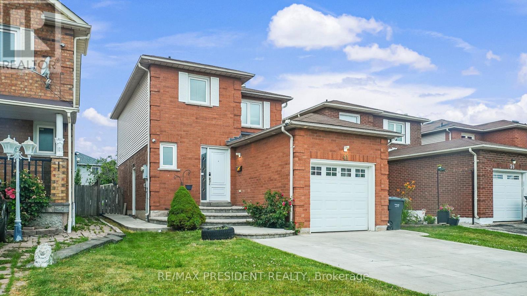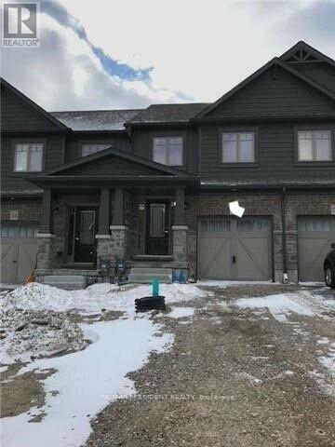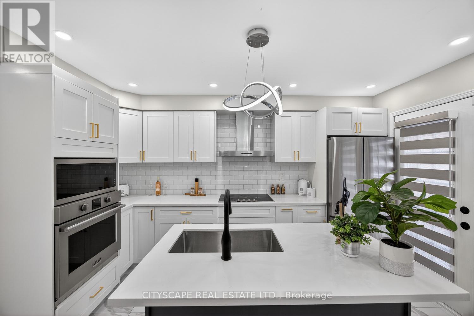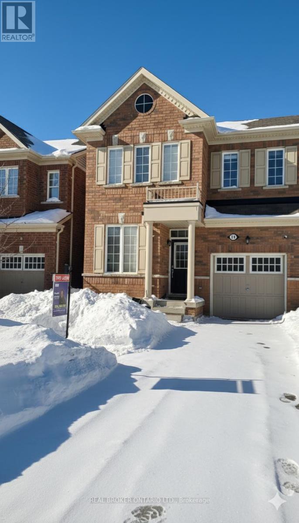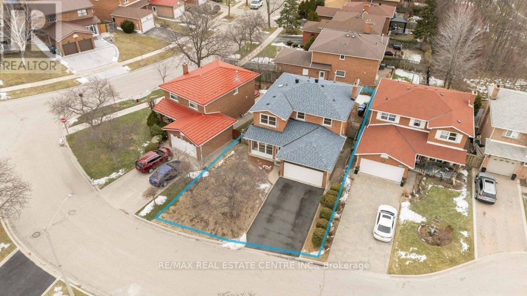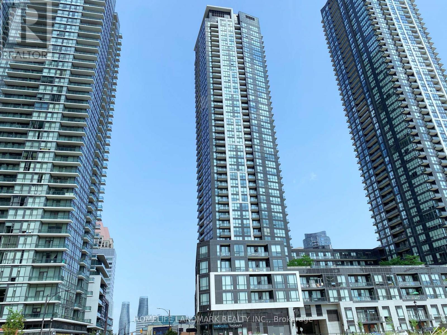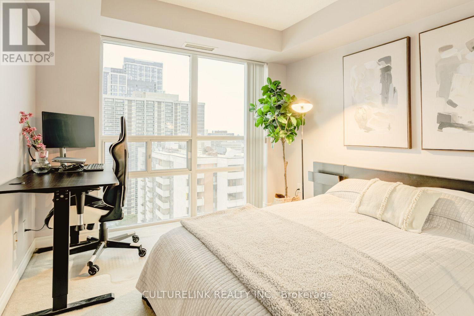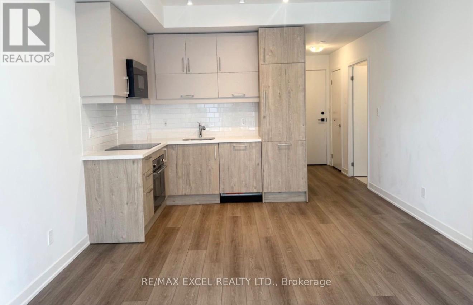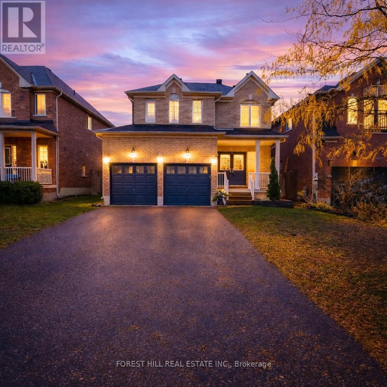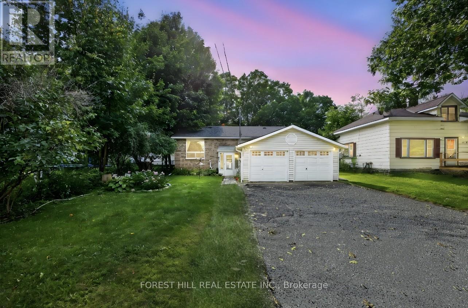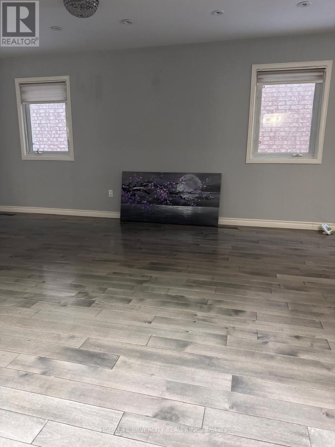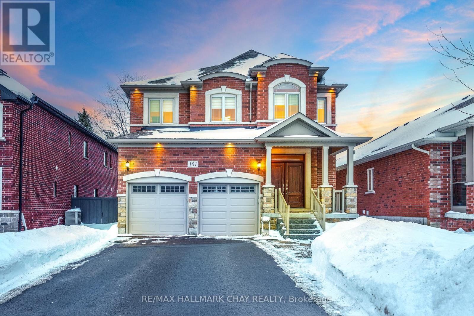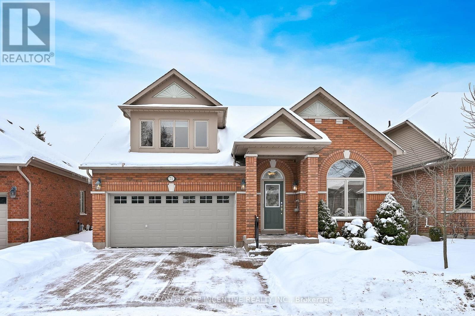3642 Vosburgh Place
Lincoln, Ontario
Welcome to 3642 Vosburgh Place, this custom-built 2024 bungalow sits on a quiet court on a premium pie-shaped lot, in Campden Highland Estates on the bench in the beautiful Niagara Escarpment. Offering approximately 4,000 sq. ft. of finished living space, including a walk-up basement. With 3+2 bedrooms and 3.5 bathrooms, it blends modern style with everyday functionality. A covered front porch welcomes you inside to a chef-inspired kitchen featuring sleek black cabinetry, quartz countertops, a large island, Thermador six-burner gas range, built-in refrigerator and dishwasher, appliance garage, deep drawers, and a full pantry cabinet. The elegant living area showcases a tray ceiling and linear gas fireplace set against a dramatic marble-inspired feature wall with custom built-ins. Neutral tones, engineered hardwood, and ceramic flooring create a refined, contemporary feel. Patio doors from the dining area open to a covered rear deck with enclosed storage below- perfect for sunset views. The fully fenced backyard offers ample space and potential for a pool or additional outdoor features. The spacious primary suite includes large windows, a tray ceiling, walk-in closet with pocket door, and double closet. The ensuite features a glass-enclosed tiled shower with rain head and handheld, oval soaker tub, and double floating quartz vanity. Two additional main-floor bedrooms share a four-piece bath, while a two-piece guest bath and laundry/mudroom complete the level. The bright lower level boasts 8-foot ceilings, above-grade windows, and a French door walk-up. Ideal for teens or extended family, it offers a large family room, two bedrooms, den, gym or media room, four-piece bath, storage, and cold room. Carpet-free throughout, the home includes engineered hardwood, ceramic, and laminate flooring, a double-car garage, triple driveway 5+ and Tarion warranty. Minutes to Beamsville/Jordan/Lincoln/QEW, Bruce Trail, award winning wineries, this exceptional home is a must-see. RSA (id:61852)
Royal LePage State Realty
132 - 1960 Dalmagarry Road
London North, Ontario
Welcome to this spacious and beautifully maintained 3-bedroom, 3-bathroom townhome in the highly desirable Hyde Park neighborhood! Featuring a rare 2-car garage, this home offers both comfort and convenience in one of the best locations to call home in London. The bright open-concept main floor with 9' ceiling height is perfect for modern living, showcasing a stylish kitchen complete with quartz countertops, elegant backsplash, extended cabinetry, and plenty of storage space. With double sliding door to a spacious private balcony to enjoy outer space. Upstairs, you'll find three generously sized bedrooms and well-appointed bathrooms designed for functionality and comfort. A dedicated laundry room adds everyday convenience. (id:61852)
RE/MAX President Realty
3 Elora Street N
Mapleton, Ontario
Opportunity Knocks in the Heart of Alma - Dream It. Build It. Live It. Welcome to a rare and versatile opportunity in the charming Village of Alma. Perfectly positioned on a generous corner lot with C1 zoning, this property offers exceptional flexibility to live, work, invest, or create something entirely new. The solid 3-bedroom home provides a strong foundation, complemented by a detached 18' x 24' garage and parking for up to 12 vehicles - a valuable asset for home-based businesses, clients, or future development. Whether you envision a comfortable residence, a live/work setup, a storefront, professional office, or a strategic land-banking opportunity, the possibilities here are truly endless. Recent upgrades include forced air heating with updated ductwork and furnace, along with a new roof (2018), offering peace of mind and long-term value. Set within a vibrant and supportive small-town community, Alma delivers warmth, convenience, and growth potential. Enjoy an outdoor skating rink just one street over, a nearby community centre and public school, and quick access to Fergus and Elora, with easy commuting to Guelph, Waterloo, Kitchener, and Orangeville. Surrounded by thriving local businesses and positive community energy, this is a location that supports both lifestyle and ambition. Live here. Work here. Invest here. Opportunity is knocking...Alma is calling. Will you answer? (id:61852)
Forest Hill Real Estate Inc.
768 Vinette Crescent
Ottawa, Ontario
Welcome to 768 Vinette cres, Chatelaine Village! Mature trees, great neighbourhood, direct access to the Ottawa River forest trails. Scenic walks or ride along the wide trails, Petrie Island/beaches, close to public transit, schools, shopping and quick access to the 174 & the O-Train in 2026. Your private backyard, a three(3) car paved 2025 53ft driveway. Professionally redesigned custom built kitchen, granite counter tops. Comfortable living and dining rooms truly ideal for family life and entertaining. Many upgrades include porcelain tile flooring a beautiful 3 inch solid white-oak hardwood floor on the main level. The 2 1/2 bathrooms and laundry room all have ceramic tiled floors. The 3 bedrooms on the second floor have a beautiful aged pecan laminated floor. Ceiling fans, mirrored doors. Major upgrades (NEW* Oct 2023 owned Hot water tank*, Heat pump for primary heating & air conditioning*, High efficiency natural gas furnace*) Casement windows throughout. Roof replaced in November 2016. Attic thick insulation blown-in fibreglass. Fully insulated garage. Fully finished basement for additional living space TV room, games, gym, office, storage, furnace/laundry rooms. A suspended ceiling in the basement for easy access. The 30x53ft backyard provides a great sense of privacy and space. Stainless steel natural gas BBQ. The 20ft wide side-yard adds a small garden plot. 'Move-in' ready, located in a welcoming friendly neighbourhood, close to parks, schools, shopping and transit. Do not miss 768 Vinette! *For Additional Property Details Click The Brochure Icon Below* *All photos showing furniture are staged. (id:61852)
Ici Source Real Asset Services Inc.
318 Catsfoot Walk
Ottawa, Ontario
This beautiful 2 story end unit townhouse has over 1600 sq ft of finished living space, including the finished basement. It features an open plan living room, dining area and kitchen with an island at it centre. The main floor consists of high grade flooring, a beautiful kitchen with pendant lighting over the island, slide in convection stove, counter depth stainless steel fridge, built in dishwasher and vent hood. The large surface breakfast bar seats 3-4 comfortably. There is a 2 piece powder room off the kitchen also on the main floor. The bright 2nd story includes 3 bedrooms complete with ample sized closets and 2 full bathrooms; a 4 piece master bedroom en-suite bathroom and a 3 piece bathroom including large walk in glass shower. The fully finished basement, (with above grade window) can be used as a 4th bedroom or a family/ recreation room with a separate laundry room and 2 storage/utility rooms. Interior features include; smart door lock, modern flat doors & trim, 9 ft smooth ceilings on the main floor, white tile back splash, soft close cabinets through out (kitchen and bathrooms), metal pickets on all staircases, professionally painted throughout, AC, professionally made and installed window treatments including the basement (Hunter Douglas quality), large windows & transom allowing natural light to cascade through out the townhouse. This south facing townhouse is warm, bright & airy. Enjoy moments of solitude on the huge 2nd floor with glass panels. The driveway can park 2 cars, with a recycle & storage area tucked neatly behind 2 cedar gates. Located East of Borrisokane Road with easy access to Highway 416, Downtown Ottawa and Kanata's tech hub. Just around the corner, you will find shops, restaurants, healthcare services and medical providers. This end unit townhouse is easy maintenance living and super convenient to three community parks, a full sized soccer field and a network of walking trails and recreation options. (id:61852)
Icloud Realty Ltd.
536/538 Muskoka Road 3 N
Huntsville, Ontario
A rare and versatile opportunity awaits at 536 & 538 Muskoka Road, offering a well-maintained, move-in-ready family home paired with a newly severed, build-ready lot in a highly desirable location. The home features 4 bedrooms and 2 full bathrooms, a rare find at this price point.The updated kitchen (2019) features stainless steel appliances and a new stove, while the spacious living room is ideal for everyday living and entertaining. Recent improvements include updated addition of second bathroom on second floor, renovated main floor bathroom, New energy star rated windows in most of the main floor (2022), upgraded 100 Amp panel, and new attic insulation brought up to above Ontario Building Code Standards (2022). A main-floor bedroom works well as a home office with fibre optic internet. The home is serviced with municipal water and sewer. Durable metal roofing, vinyl siding, forced-air gas heating, providing comfort and low maintenance. Paired with a newly severed R2-zoned lot. This level, construction-ready parcel boasts an existing driveway and is ideally suited for a custom single-family residence or an income-generating duplex. Perfectly positioned within walking distance to Spruce Glen Public School and Huntsville District Memorial Hospital, Arrowhead Provincial Park is a short five-minute drive away, and Algonquin Park is only 30 minutes away.A robust, certified daycare is just steps away on Chaffey Township Road, ideal for growing families. This prime location offers both lifestyle and practicality. (id:61852)
Sutton Group-Admiral Realty Inc.
538 Muskoka Road 3 North
Huntsville, Ontario
An exceptional opportunity awaits with this newly severed, R2-zoned lot nestled in the heart of town. This level, construction-ready parcel boasts an existing driveway and is ideally suited for a custom single-family residence or an income-generating duplex. All essential services-including municipal water and sewer, natural gas, and high-speed fiber internet-are available at the lot line for convenient future connection. Perfectly positioned within walking distance to Spruce Glen Public School and Huntsville District Memorial Hospital, Arrowhead Provincial Park is a short five-minute drive away, and Algonquin Park is only 30 minutes away. A robust, certified daycare is just steps away on Chaffey Township Road, ideal for growing families. This prime location offers both lifestyle and practicality. Access to the property is provided via an easement (Part 7 on the survey) from Muskoka Road 3 North, ensuring seamless entry through the adjacent property. A rare find in a sought-after area-build your dream here. (id:61852)
Sutton Group-Admiral Realty Inc.
604 - 460 Dundas Street E
Hamilton, Ontario
Welcome to Trend 2 Condos in the heart of Waterdown! This beautifully upgraded 587 square foot 1-bedroom suite is perched on the 6th floor of a boutique low-rise building, offering contemporary living in one of the area's most desirable communities. Step inside to discover a modern open-concept layout featuring an upgraded kitchen with stainless steel appliances & stylish flooring throughout, with no carpet! The generous bedroom provides both comfort & privacy, while the Juliette balcony allows natural light to pour in, creating a bright & airy atmosphere. Convenience is key with in-suite laundry, one parking space & a private locker for additional storage. Residents of Trend Condos enjoy access to impressive amenities including a rooftop deck with panoramic views, a state-of-the-art fitness facility, party room, bike storage & ample visitor parking. Located just minutes from major highways & only a 10-minute drive to the Aldershot GO Station, this prime location also puts you within walking distance of scenic trails, parks, restaurants & all that Waterdown has to offer. Don't miss the opportunity to lease this stylish & well-appointed condo in an unbeatable location! (id:61852)
Harvey Kalles Real Estate Ltd.
298 Fredericksburg Court
Mississauga, Ontario
Welcome Home To 298 Fredericksburg Court, Your New Home Awaits You! Experience The Tranquility Of A Detached Home Located On A Secluded Cul-De-Sac In The Serene Rathwood Area. The Lush Greenery Of Woodington Green Creates A Tranquil Atmosphere, Making It An Ideal Retreat For Nature Lovers & Those Seeking Peace Away From The Hustle & Bustle Of Everyday Life. Offering Unparalleled Privacy With Only Three Residences On This Exclusive Court Adjacent To A Ravine. Spanning Approximately A Total Of 2,900 Square Feet, This Property Impresses With Its Spacious Rooms, Modernized Kitchen, & Updated Bathrooms. The Finished Basement Adds Versatility With A Fourth Bedroom, Recreational Space, Games Area, & An Additional Three-Piece Bathroom. Significant Upgrades Have Been Made Enhancing The Home's Appeal & Functionality. Recent Improvements Include A Newly Front Door, Garage Door, Paved Driveway, Irrigation System, Complete Roof Replacement, Along With Updated Eavestroughs, Fascia, & Soffits Equipped With Leaf Guards. The Landscaping, Outdoor Lighting & Stone Patio Further Elevate The Overall Appeal Of The Home, & The Property Is Equipped With Advanced Smart Home Technology, Including Nest Cameras, A Nest Thermostat, & Outdoor Pot Lights. Additional Enhancements Include Hardwood Flooring In Bedrooms, Bedroom Closet Doors, Appliances, Baseboards, Faucets, Spindles On Stairs, Humidifier On Furnace, Blinds On Main Floor, Water Proofed A Portion At Side Of Home, Electrical Outlets Behind TVS, All Basement Pot Lights Have Been Replaced With Energy-Efficient LED Bulbs, Pot Lights/Light Fixtures On Main/Upper Floors, Removed All Popcorn Ceiling, Quartz Countertop & Backsplash With New Kitchen Handles/Sink, Painted Whole House, Kitchen Cabinets, Brick Fireplace, & Fireplace Cover. Conveniently Situated Within Walking Distance To Schools, Public Transit, Major Highways, & Square One, This Home Is Ideally Located For Both Comfort & Accessibility. *Link For Additional Pictures/Video Above* (id:61852)
Sutton Group Elite Realty Inc.
510 - 65 Yorkland Boulevard
Brampton, Ontario
Welcome to the unbeatable Yorkland building at Queen & Goreway. This spectacular corner unitcondo is the total pkg w/ 2 bed+ den 2full bath ***2 underground parking**, locker &breathtaking views of the Claireville Conservation . Fully open concept floor plan, consistentHE laminate flrs t-out. White California kitchen w/ s/s appl, large island that flows to afull sz dining room and XL living room w/ 2 massive flr to ceiling windows showcasing thestunning view of the Conservation. Step out to your private balcony and escape the busy citywith Conservation views. Spacious & modern 4pc bathroom, ensuite laundry. Queen sz bdrm 1.Primary bdrm w/ his/her closets & 3pc bath 2 person glass shower. Custom zebra blinds t-out.The building is located close to Bramalea GO station, with easy access to highways 7,407,410and 427 and near parks, trails, transit, major highways, and all essential amenities. Walk tobus stop and school bus pick up and drop off. Building offers 2 fitness centres, 2 partyrooms, pet spa, visitor parking and outdoor bbq area. (id:61852)
The Market Real Estate Inc.
41 Stalbridge Avenue
Brampton, Ontario
Close To Sheridan. Detached Fully Furnished home 3 Bedrooms 2 Bathrooms. Well-Cared Home Located @ Border Of Brampton/Mississauga. Great Curb Appeal. Eat-in kitchen with stainless steel appliances, Granite Countertops, Ceramic Tile, and Backsplash. Walk out to a fenced yard and concrete patio. No carpet in the whole house. California Shutters, Tastefully Decorated. Stamped concrete on the Driveway and Backyard. Garage Not Included. (id:61852)
RE/MAX President Realty
37 Winterton Court W
Orangeville, Ontario
Located in one of Orangeville's most desirable neighbourhoods, this bright, sun-filled home is perfect for young families. Features 3 spacious bedrooms and 3 washrooms with an open-concept layout, ceramic foyer and hallway, and a large eat-in kitchen with stainless steel appliances. Convenient main-floor access to the garage and a large unfinished basement with great potential. Walking distance to shopping, gas station, Spencer Ave Elementary School, places of worship, and all amenities, with easy access to highways. (id:61852)
RE/MAX President Realty
Th7-151 - 90 All Nations Drive
Brampton, Ontario
Be the first to live in this stunning ground-floor stacked townhome featuring a bright, open-concept layout and modern finishes throughout. Enjoy sleek laminate flooring, a chef-inspired kitchen with quartz countertops, stainless steel appliances, and a spacious island-perfect for cooking and entertaining.The sun-filled bedroom offers ample storage with mirrored closets, while your private patio provides a quiet outdoor retreat. Main-level living includes in-suite laundry and smartly designed storage for maximum functionality.Residents enjoy premium amenities including a fitness centre, co-working spaces, party and games lounges, kids' club, pet-friendly features, landscaped BBQ areas, and underground guest parking.Steps to Mount Pleasant GO Station, transit, parks, shops, and dining-offering the best of convenience and connectivity.Perfect for professionals or couples seeking modern comfort and style (id:61852)
RE/MAX President Realty
67 - 601 Shoreline Drive
Mississauga, Ontario
Just Listed! Beautiful townhome in a very popular location. Elegant architecture throughout the complex, excellent location. Right next door to park, school, splashpad, dog park, Healthy Planet Shopping plaza. At the other end of this charming complex is: Home Depot, Shoppers, Superstore! EZ transit - just 1 bus to subway, easy access to QEW & 403. Stunning home! Updated from top to bottom. Smooth ceilings and LED potlights, luxurious kitchen with island and walk-out to a covered balcony! Enjoy rain or shine! All flooring upgraded throughout the entire home! Renovated bathrooms! Primary bedroom is one of the largest you will find in a townhome this size, usually available only in much larger homes. Absolutely stunning, renovated, ready to move in home, all you need is keys! See video tour for more details! (id:61852)
Cityscape Real Estate Ltd.
16 Jemima Road S
Brampton, Ontario
Brand new and never lived in, this legal 2 bedroom basement apartment for lease in Brampton offers modern, private living in a highly desirable, family friendly neighbourhood. Designed for comfort and functionality, this bright and spacious unit features a separate private back entrance and an open concept layout with impressive 8 foot ceilings, creating a welcoming and airy feel throughout.The suite includes two generously sized bedrooms, a contemporary kitchen with brand new stainless steel appliances, including a new microwave, plus brand new in suite washer and dryer. Finished with pot lights, fresh paint, and new never used finishes, the unit also offers a full 3 piece bathroom and the convenience of separate in suite laundry. One parking space is included.Thoughtfully designed for everyday living, this legal basement apartment delivers space, privacy, and quality finishes rarely found in rental offerings.Ideally located near public transit, bus routes, GO Station access, Highway 410, shopping centres, grocery stores, schools, and essential amenities. Enjoy a quiet Brampton neighbourhood with easy connectivity to everything the city has to offer.Perfect for professionals, couples, or small families seeking a new, legal basement apartment in Brampton with excellent location and modern appeal. Easy showing. Tenant pays 30% Utilities. Key Deposit required $250. (id:61852)
Real Broker Ontario Ltd.
796 Buckingham Court
Mississauga, Ontario
Beautifully renovated detached home nestled on a quiet court in the highly sought-after Creditview community of Mississauga. Rarely offered premium lot with 50 ft front and 105 ft depth. This stunning residence offers 4 spacious bedrooms and 4 modern washrooms, thoughtfully updated with contemporary finishes and quality craftsmanship throughout. Finished basement with huge rec room and 4-pc washroom. Total 2,310 sq ft living area. Bright and inviting living spaces create the perfect setting for both everyday living and entertaining. Families will appreciate excellent schools just minutes away, providing outstanding educational opportunities for children of all ages. Enjoy an active lifestyle in true "park heaven," with four parks and an impressive array of recreational facilities within just minutes of walking.Commuters will love the unbeatable convenience of public transit right at your doorstep, with the nearest street transit stop only a 4-minute walk away and rail transit within easy reach. Added peace of mind comes from nearby safety services, including a fire station, police station, and hospital all within 5 km. A move-in-ready gem in a vibrant, family-friendly neighbourhood - this is the home you've been waiting for! (id:61852)
RE/MAX Real Estate Centre Inc.
2310 - 510 Curran Place
Mississauga, Ontario
Fabulous 1 bedroom + 1 Den Suite, Carpet free, Move in ready! Open south view of Lake Ontario. Den is big enough to become a 2nd bedroom or a functional office. Open concept layout features high 9ft ceilings and floor-to-ceiling windows in the living room and the bedroom. Kitchen with quartz countertops. All upgraded stainless appliances. An electric fireplace is included. 1 Parking & 1 Locker included. Location in city centre of Mississauga. Walking distance to Square One Mall, Supermarkets, Library, Public Transit, Celebration Square and Sheridan College. Secure building with concierge. (id:61852)
Homelife Landmark Realty Inc.
2209 - 5 Michael Power Place
Toronto, Ontario
Own for a Monthly Cost Comparable to Rent. A strong opportunity for first-time buyers or renters ready to build equity in the sought-after Port Royal community. Just a 5-minute walk to Islington Station, this bright 1-bedroom features an open-concept layout with floor-to-ceiling windows, a modern kitchen with granite countertops and stainless steel appliances, and a spacious living area with walk-out to a private balcony. Parking and locker included. Recently updated building amenities include a gym and refreshed party/yoga studio. Minutes to shops, restaurants, highways, and Sherway Gardens. An ideal home base for professionals who travel and value connection, convenience, and long-term positioning. (id:61852)
Culturelink Realty Inc.
802 - 38 Simcoe Promenade
Markham, Ontario
A Must See! 1 Year-New Luxury Suite at Gallery Square Condo in Downtown Markham. Spacious, Sun Filled 1 Bedroom + Den with Many Upgrades Including Upgraded Laminate Flooring, 9-foot Smooth Ceilings, French Door to the Den so it can be Used as a 2nd Bedroom or Office. Open Concept Layout, Modern Kitchen with Breakfast Area, Quartz Countertops, Ceramic Tiled Backsplash, Built-in Appliances, 2 Full Bathrooms and Includes One Parking & One Locker. Walking Distance to Markham VIP Cineplex, Restaurants, Groceries & Shops. Minutes to York Universary, Hwy 404 & 407! Plenty of Amenities Include: 24/7 Concierge, Gym, Media Room, Visitor Parking, Library, Game Room, etc. (id:61852)
RE/MAX Excel Realty Ltd.
31 Connaught Lane
Barrie, Ontario
Welcome to this beautifully maintained, fully finished 4-bedroom, 4-bath ~FANDOR Built~ home in Barrie's highly desirable Innis-Shore community - where space, comfort, and lifestyle - inside and out - come together. Tucked away on a quiet, family-friendly street, this bright 2-storey home showcases 9-ft ceilings and an airy open-concept layout designed for everyday living and entertaining. The eat-in kitchen walks out to the backyard (your pool and oasis) and flows seamlessly into the formal dining and living areas - perfect for gatherings. A main-floor laundry room with inside garage access adds everyday convenience. Upstairs, you'll find four generously sized bedrooms, including a spacious primary retreat featuring a walk-in closet and private ensuite - your own peaceful escape at the end of the day. The fully finished lower level expands your living space with a large family room, office zone, and gym area - ideal for growing families, remote work, or multi-purpose living (make gym a bedroom if needed). Step outside to enjoy a private, fully fenced backyard oasis complete with an above-ground pool, expansive patio for entertaining with gazebo, and garden shed - ready for summer fun. The wide 4-car driveway (no sidewalk!) offers rare extra parking and space for many. Located minutes from top-rated schools, parks, shopping, Lake Simcoe, GO Transit, Yonge Street, and Hwy 400 - commuters will love the convenience. Move-in ready, this is your opportunity to secure space, location, and lifestyle in one of Barrie's most sought-after neighbourhoods. Rental items: Hot water tank approx. $32/month, Heat pump approx. $118/month. (id:61852)
Forest Hill Real Estate Inc.
228 Cavana Street
Midland, Ontario
Incredible Value. Oversized Lot. Endless Potential. Opportunity knocks in one of Midland's most established and family-friendly neighbourhoods. This spacious raised bungalow offers exceptional value and versatility-perfect for multigenerational living, growing families, investors, or any buyers looking to build memories and equity. Featuring 3 generous bedrooms and 2 full bathrooms, the main level welcomes you with a bright living room, a dedicated dining area, and an updated eat-in kitchen with a walkout to the backyard - ideal for entertaining or future redesign. A large foyer and charming screened-in porch add both character and functionality. The Lower Level is a True Blank Canvas, boasting Oversized Windows and Excellent Ceiling Height with its layout and natural light, it offers Incredible Potential for 2-3 Additional Bedrooms, Recreation or Games Room, Home Bar, or a Full In-Law Suite- ready to be finished to suit your lifestyle. Set on a rare, Oversized, Fully Fenced lot, the backyard is a standout feature - private, expansive, and perfectly suited for kids, pets, entertaining, or even a future pool. Parking is never an issue with a deep driveway accommodating 6+ vehicles, plus a 2-car garage. Located on a quiet street just minutes from schools, shopping, parks, hospital, the waterfront, and all local amenities - this home delivers space, location, and opportunity at a great price. A smart move for everyone - this is one you won't want to miss. (id:61852)
Forest Hill Real Estate Inc.
154 Broomlands Drive
Vaughan, Ontario
Great Home In A Convenient Location! 3 spacious Bedrooms And 4 Washrooms Detached With A Double Car Garage. Large Eat-In-Kitchen With Breakfast Area. Finished basement !! Steps to Canada's Wonderland, Minutes to Cortellucci Vaughan Hospital, Close to Rutherford Go Station, Schools across the street, Close to grocery stores, walk in clinics, parks & entertainment. (id:61852)
Homelife Silvercity Realty Inc.
101 Gardiner Drive
Bradford West Gwillimbury, Ontario
Quality custom Built In 2016 With High-End Finishes Throughout & Lovingly Maintained By The Original Owners. Separate entrance to basement through the garage & rough in for lower level kitchen! 4 Bedroom Family Home Nestled In One Of Bradford's Most Desirable Communities, Right Across The Street From Veteran's Park! Over 3,800+ SqFt Of Total Available Living Space For The Whole Family To Enjoy. Double Door Grand Entry Leads To Functional Layout With Oak Hardwood Flooring & Ceramic Tiles Throughout. Formal Dining Room Is Perfect For Entertaining & Hosting Guests On Any Occassion! Spacious Chef's Kitchen Features Granite Counters, Large Centre Island, Ceramic Tile Flooring, Under Mount Lighting, Stylish Backsplash, Pot Lights & Overlooks The Living Room. Breakfast Area Includes Walk-Out To Backyard & Large Composite Deck. Cozy Living Room With Pot Lights & Gas Fireplace Has Large Windows Overlooking The Backyard. Natural Oak Finished Staircase Leads To Upper Level. Primary Bedroom With Double Door Entry, Huge Walk-In Closet, & 5 Piece Ensuite With Soaker Tub, Double Sinks & Glass Shower. 3 Additional Bedrooms, 4 & 5 Piece Ensuites, & Closet Space. Convenient Main Level Laundry With Ceramic Tiles, & Access To Garage! Partially Finished Lower Level Is Almost Complete With Family Room & Spacious Rec Room, All That's Left Is To Add The Flooring, Perfect For A Children's Area, Or Another Place To Spend Time Together! Partially Fenced Backyard Features Lots Of Green Space For Children To Play & Large Composite Deck With Aluminum Railings, Ideal For Summer BBQ's Or Enjoying A Warm Summer Day. Central Vac. Insulated Double Car Garage With Full Driveway & No Sidewalk For Ample Parking! Prime Location Nestled Close To All Amenities Including Schools, Parks, Rec Centres, Groceries, Shopping, Restaurants, Highway 400! Home is spotless. Choose your own floor in basement to finish lower level! (id:61852)
RE/MAX Hallmark Chay Realty
71 Bella Vista Trail
New Tecumseth, Ontario
Watching for a special home in a great location?? Here it is; the ravine is behind and golf course in front! This a beautiful spacious Rembrandt with the loft. It features hardwood and ceramic flooring throughout the main level. You will love the large living / dining area open to the kitchen, gas fireplace, main floor laundry with access to the 2 car garage, primary bedroom with a huge walk-in closet, 5 pc ensuite and the vaulted ceilings. Relax with your favourite book on the upgraded deck with peaceful southern views. There is the retractible awning for shade. Downstairs is fully finished with a large family room, the 2nd gas fireplace, spacious guest bedroom, an office with glass doors, 3 pc bath and a walkout to the covered unistone patio. Metal sheathing beneath the upper deck prevents the rain from dripping through. Flexible closing! (id:61852)
Sutton Group Incentive Realty Inc.
