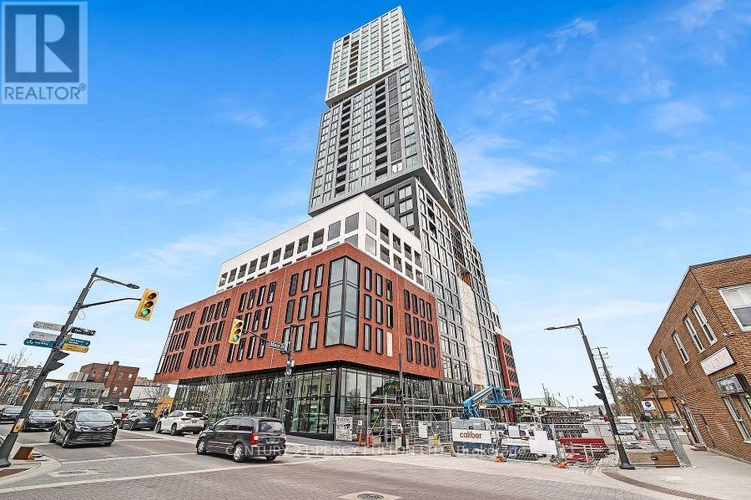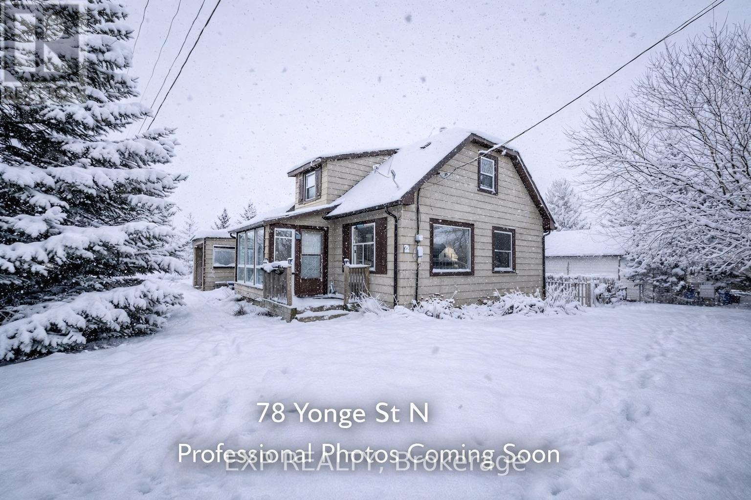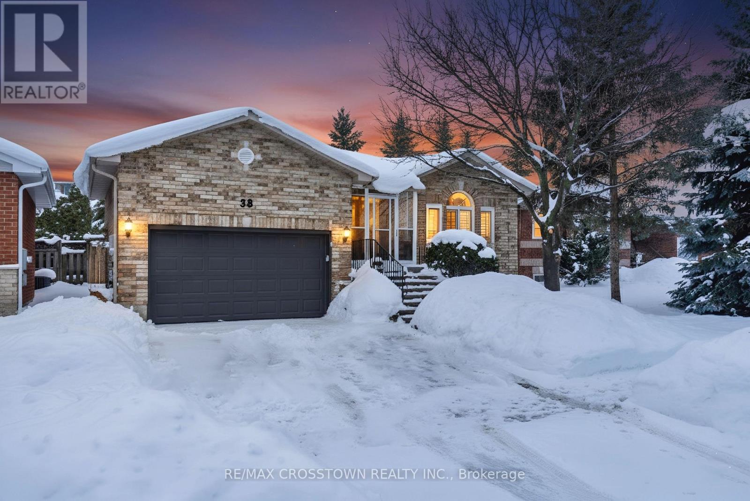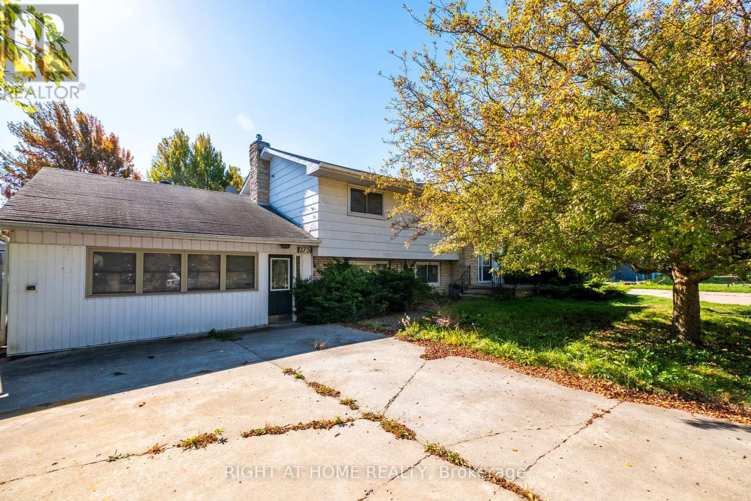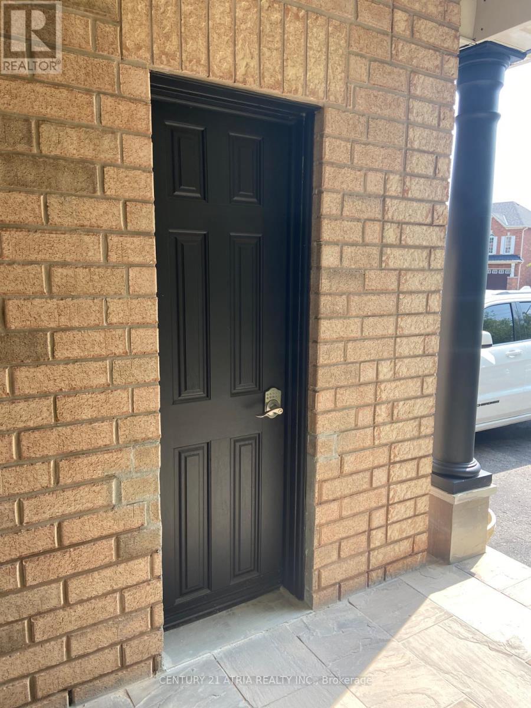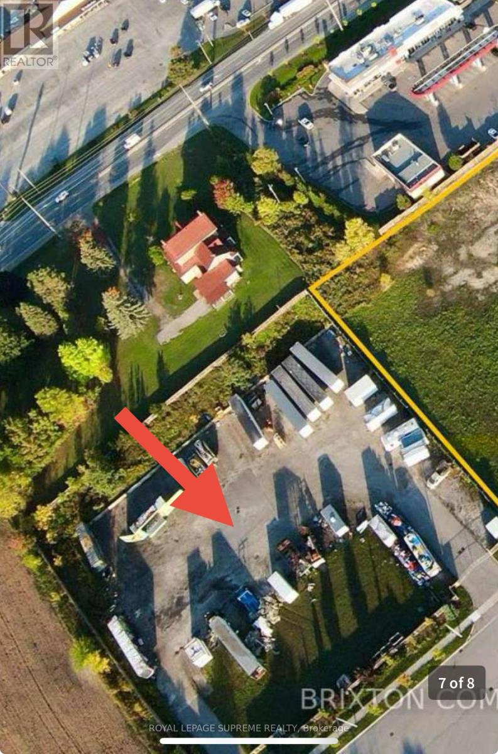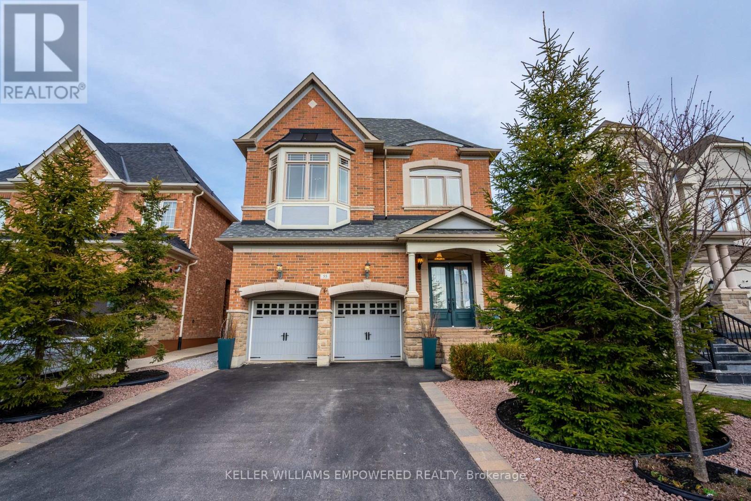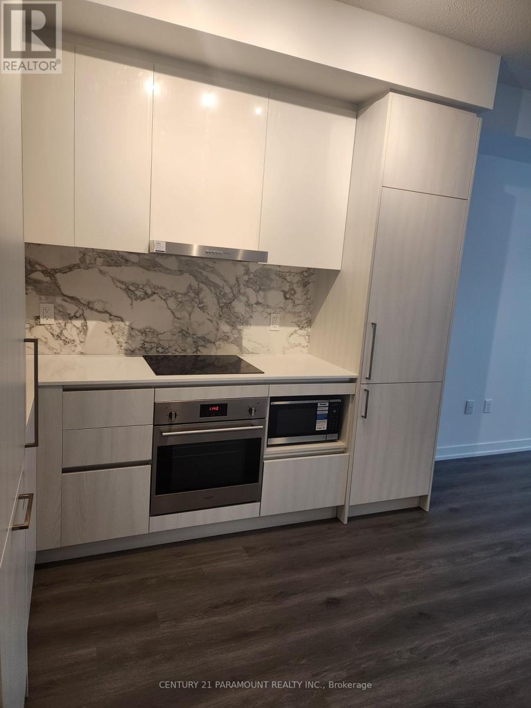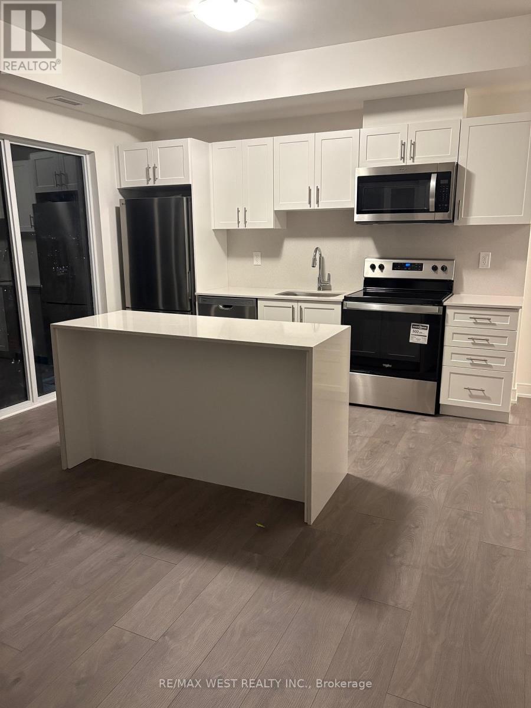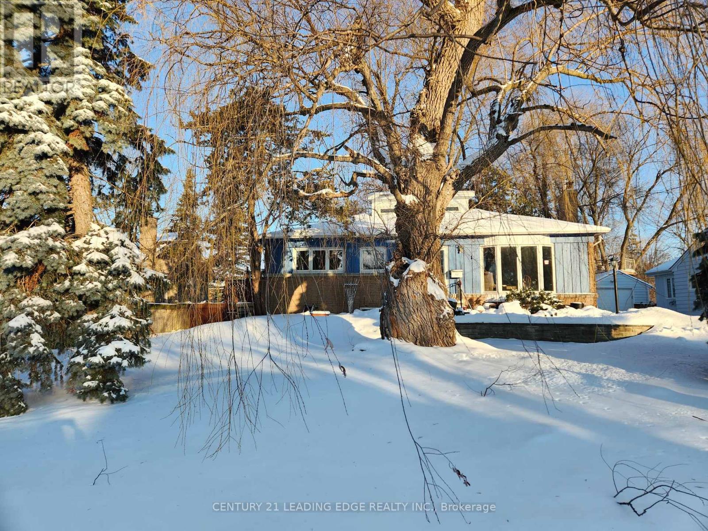Unknown Address
,
Experience elevated waterfront living at Debut Waterfront Residences, Barrie's first high-rise tower. This brand-new, never-lived-in 1 Bedroom + Den suite at Unit 1406 features a bright, open-concept layout with 9-foot ceilings, floor-to-ceiling windows, and engineered hardwood flooring throughout. Enjoy a southeast-facing balcony with stunning Lake Simcoe views, filling the space with natural light. The modern kitchen showcases custom cabinetry, a uniquely designed countertop and backsplash, and a movable island ideal for everyday living and entertaining, while the versatile den is perfect for a home office. Residents will enjoy upcoming resort-style amenities including an infinity plunge pool, fitness centre, yoga studio, rooftop terrace, lounge, spa room, BBQ area, business centre, and 24-hour concierge. Steps to Centennial Beach, waterfront trails, dining, shopping, and everyday conveniences, with public transit at your doorstep, easy access to Allandale GO Station and Highway 400, and close proximity to Horseshoe Valley and multiple golf courses. A rare opportunity to enjoy luxury, lifestyle, and location in the heart of Barrie's vibrant waterfront. (id:61852)
Century 21 Percy Fulton Ltd.
2384 Champlain Road
Tiny, Ontario
Top 5 Reasons You Will Love This Home: 1) Custom-built and bathed in natural light, this welcoming four-season home offers a bright, open-concept design that invites easy living and effortless connection, all complemented by thoughtfully chosen, quality finishes throughout 2) The heart of the home features a beautifully appointed kitchen with premium stainless-steel appliances, recessed lights, a large window, and a breakfast bar, flowing seamlessly into the expansive living room highlighted by new engineered hardwood floors and a striking two-sided fireplace 3) Everyday living is elevated through mindful details, from the convenience of main level laundry to the indulgence of a private sauna, while the spacious primary bedroom offers a peaceful retreat with a walkout to the balcony, the perfect place to relax, breathe in the fresh air, and take in the surrounding views 4) Completely updated and truly turn-key, with a newer roof, furnace, flooring, interior doors, fresh paint, and refreshed outdoor spaces, including the deck, balcony, and porch 5) Set in a highly desirable neighbourhood just a short stroll to the lake and minutes from Awenda Provincial Park and several beautiful beaches. 1,853 fin.sq.ft. *Please note some images have been virtually staged to show the potential of the home. (id:61852)
Faris Team Real Estate Brokerage
78 Yonge Street N
Springwater, Ontario
Set on a prominent 70 x 135 ft corner lot in the heart of Elmvale, this charming home offers a rare blend of space, flexibility, and small-town convenience, making it an excellent choice for first-time buyers, downsizers, or savvy investors. The inviting interior features a good-sized kitchen, separate dining room for family gatherings, and a versatile bonus room, along with the ease of main-floor laundry and a main-floor bedroom-ideal for comfortable everyday living. The upper level provides two additional bedrooms plus a loft area, perfect for a home office, reading nook, or kids' retreat, while the unfinished basement with 6' ceilings offers abundant storage and future potential. Notable updates include two new exterior doors, a furnace replaced in 2019, and roof shingles updated approximately 8 years ago, ensuring peace of mind for the next owner. Enjoy the added privacy, curb appeal, and future possibilities that come with a corner lot, all just steps to Main Street, shopping, and local amenities, in a friendly and growing Springwater community. (id:61852)
Exp Realty
38 Brookfield Crescent
Barrie, Ontario
Welcome to 38 Brookfield, a beautifully maintained 2+1 bedroom, 2 bathroom brick bungalow located on a quiet, safe, family-friendly street in one of South Barrie's most desirable neighbourhoods and just steps to Algonquin Ridge Public School. This exceptional location backs onto the scenic Wilkins Walk Trail and is a short walk to Wilkins Beach, Tyndale Beach, parks, and green space, offering an outstanding lifestyle for families, retirees, and outdoor enthusiasts alike. Inside, the home is bright, welcoming, and thoughtfully updated. The eat-in kitchen was updated in 2024 with new granite countertops, designer sink, and touch faucet, and features a walkout to the yard. The fully finished basement provides valuable additional living area and a third bedroom and second full bath, perfect for guests, extended family, or a home office setup. Major mechanical updates include a 5-year-old roof, furnace, and A/C, providing peace of mind for years to come. Outside, enjoy a private, fully fenced and professionally landscaped backyard with interlock front patio, walkway, and rear patio, ideal for entertaining or quiet evenings outdoors. The attached garage adds everyday convenience and extra storage. A rare opportunity to own a move-in ready bungalow in an unbeatable location - close to top schools, trails, beaches, and everything South Barrie has to offer. (id:61852)
RE/MAX Crosstown Realty Inc.
275 Miami Drive
Georgina, Ontario
Exciting Opportunity for DIY Enthusiasts and Developers! Welcome to your next great investment or your dream lakeside escape! This rare double 100x128 ft lot sits in a tranquil, tree-lined community just steps from Lake Simcoe and includes private residents-only beach access. Whether you're envisioning a custom build, a stylish renovation, or exploring severance potential, this property offers unmatched flexibility. The area radiates cottage vibes with quiet streets, mature trees, and a laid-back lifestyle yet you're minutes from shops, parks, schools, public transit, and Hwy 404. Perfect for Airbnb, seasonal rental, or year-round living, this is a golden opportunity to create something special in a thriving waterfront neighborhood. (id:61852)
Right At Home Realty
Bsmt - 143 Maroon Drive
Richmond Hill, Ontario
Location, Sun-filled, large furnished basement apartment with big windows and backing onto a ravine. Located in Lake Wilcox, Oak Ridges, featuring brand-new appliances and a large closet. Everything you need to start a new life is available in this unit, including a TV, a coffee maker, a microwave, and more. Situated in a quiet, safe, and desirable neighborhood with easy access to public transit. Close to grocery stores, and just a 2-minute walk to Wilcox Lake, library, community centre, and schools. Very bright and spacious. Includes one parking space in the driveway. (Students are more than welcome) (id:61852)
Century 21 Atria Realty Inc.
26 Sproule Street
King, Ontario
A rare opportunity to acquire prime, fully-serviced employment land in the desirable Schomberg area of King Township. This exceptional 1.6-acreproperty is zoned E2-1 Employment, offering a wide range of permitted uses for your business needs.The heavy lifting has been done! The lot isfully graded and prepared and features a complete storm drain system designed and approved by a professional engineer and King Township,saving you significant time and development costs.Perfectly configured for secure operations, the property is completely fenced and featurestwo separate entrance gates for optimal traffic flow and access control. This site is ideal for a company requiring an organized and secure yard,outdoor storage, equipment staging, or fleet parking-all permitted uses under the flexible E2-1 zoning.Location, Location, Location!Benefit from astrategic location with excellent connectivity to major commuter routes:Minutes to Highway 400Quick access to Highway 9 and Highway 27Thislocation provides a competitive advantage for logistics, distribution, and service-based businesses operating across the GTA and SimcoeCounty. Don't miss this turn-key land investment! (id:61852)
Royal LePage Supreme Realty
55 Ironside Drive
Vaughan, Ontario
Welcome to this extraordinary home in Vaughan's coveted Cold Creek Estates. Perfectly situated on a premium lot with no rear neighbours and serene park views, this nearly 4000 sq. ft. (see builder's plan) masterpiece harmonizes privacy, elegance, and modern living. Step through the grand entrance to discover soaring 12-foot ceilings, 5-inch brushed oak hardwood, and a stunning foyer with porcelain tile throughout. The gourmet custom kitchen is a chefs dream, featuring stainless steel appliances, sleek marble tile finishes, and an inviting layout perfect for entertaining. A premium oak staircase leads to the second floor, boasting 9-foot ceilings, with the primary bedroom elevated by an impressive10-foot ceiling. The lavish primary suite includes a spa-like 8-piece ensuite with exquisite marble flooring, creating a private retreat. Outside, enjoy a tranquil backyard oasis with a composite deck, meticulously landscaped grounds, and Japanese pebble stone for ultimate serenity. With no sidewalk, this home offers exclusivity without compromising convenience. Located just minutes from top schools, parks, and essential amenities, this residence provides an unparalleled lifestyle opportunity. (id:61852)
Keller Williams Empowered Realty
4301 - 225 Commerce Street
Vaughan, Ontario
Brand New Never Lived-In 1 + 1 Unit For RENT. Clear panoramic views of the CN Tower and Toronto's skyline from unit and balcony. Den is a separate room with closet and door. The large den is perfect as a second bedroom, home office, or private workspace offering great flexibility to suit your lifestyle. Bright & Sun-Filled South-east Facing in Festival A tower... Live in the Heart of South VMC! Menkes' best-selling master-planned community in South Vaughan Metropolitan Centre (SVMC). Bathed in natural light all day, this unit features a functional open-concept layout with floor-to-ceiling windows and modern finishes throughout. 9' Ceilings give the unit an airy feel. Ceramic tile in bathroom, Laminate flooring throughout and Vinyl flooring in laundry area. Stacked Energy Star washer & dryer in suite. Kitchen Boasts a large pantry, quartz counter top, porcelain backsplash, stainless steel undermount sink w/ single lever faucet & European appliances. Fridge w/ bottom mount freezer, ceramic glass cooktop, built-in stainless steel wall oven & built-in dishwasher, stainless steel microwave. Fridge & dishwasher have wood panel front to match kitchen cabinets & over- the-range hood fan. Bathroom has marble vanity countertop, full size soaker tub w/ wall tiles & glass spash gaurd. Step into luxury w/ a grand two-storey lobby, featuring a 24hr concierge & a stylish seating lounge a perfect first impression. The individual units are linked to the conceirge and have smoke and carbon monoxide detectors. Stay connected w/ WiFi access throughout all amenity areas & the lobby. Indoor Pool w/ comfortable lounge seating, stylish Party Room w/ a full kitchen, bar area, dining space, elegant seating & access to Goodlife Gym. Gourmet Chefs Kitchen for cooking demonstrations & private events in common area. Onsite Bike storage, Terrace w/ BBQs & private alcove. Cozy & intimate Indoor Fire Pit Lounge & Look Out Lounge w/ sweeping, panoramic city views. A vibrant social space w/ lounges. (id:61852)
Century 21 Paramount Realty Inc.
33 Maple Grove Avenue
Richmond Hill, Ontario
Spectacular custom-built Home on Richmond Hill's coveted Maple Grove Avenue on 0.67 Acres in Oak Ridges, showcasing uncompromising craftsmanship and luxury throughout. Approximately 9,000 sqft of exquisitely finished living space, custom Granite Slabs and 5 Car Garage. Step through the light-filled Foyer with Granite flooring into a Residence defined by exceptional Millwork, 10-ft ceilings on the Main Floor, Skylights and Gold-plated Chandeliers. The elegant formal Dining Room sets the stage for grand entertaining, while a Cambridge Elevator conveniently services all three levels. The Gourmet Kitchen is a Chef's Dream, boasting a large Centre Island, top of the line Appliances, a Viking Gas Stove, Granite Countertops and a spacious Breakfast Area, walking out to your covered Porch. A secondary Caterer's Kitchen includes a professional-grade walk-in Freezer. The sweeping spiral Oak Staircase leads to the upper Level with its 9ft Ceilings, where the grand Primary Suite impresses with a walk-in closet and a 6-piece Ensuite. The other 3 Bedrooms also each have their own walk-in Closets and Ensuites and the Laundry is conveniently located on the 2nd Floor. The Basement features additional 3000+ sqft of Living Space including a 3-piece bath and Fireplace. This Property truly must be experienced in person to appreciate its Scale, Design and Luxury. (id:61852)
Keller Williams Realty Centres
1204 - 705 Davis Drive
Newmarket, Ontario
Bright and Spacious 1063 S.F. (Including 181 S.F. large open balcony) Corner unit 2+den 2bath unit w/unobstructed views overlooking future park @ outstanding Newmarket Location steps to Southlake General Hospital! 9' Ceilings and laminate flooring throughout. Modern kitchen w/Stainless Steel Appliances, Quartz Countertop & Backsplash. Large primary bdrm w/3 Piece Ensuite & Walk-In Closet. 2nd bedroom overlooking park w/4 Piece bath & large closet. Amenities include: fitness center, yoga area, party room with a wet bar, rooftop terrace with BBQ facilities and lounge areas, a pet wash station, and visitor parking. Steps to Southlake General hospital. Close to shopping, supermarkets, Newmarket Historic Downtown, Upper Canada Mall, Newly opened Costco, Hwy 404 & Go Train. (id:61852)
RE/MAX West Realty Inc.
4 Rougecrest Drive
Markham, Ontario
Welcome to 4 Rougecrest Drive - A Fantastic Opportunity in Markham's highly coveted Markham Village Community ! Situated on a premium 65' front and 163' deep lot on a quiet, family-friendly street, this well-priced 3+1 bedroom home offers the perfect blend of charm and convenience. Whether you choose to renovate to suit your personal style, or build your dream home, this property offers exceptional potential for a wide range of buyers. Inside, you'll find a bright and functional layout with spacious living and dining areas and a huge loft style family room featuring vaulted ceiling & tall windows overlooking the beautiful back yard. This second floor room could also function as a bedroom, office or studio. The separate entrance into the full basement offers a large recreation room and bedroom, perfect for constructing an in-law suite. Located in highly desirable Markham Village, you're just minutes away from schools, parks, public transit, the GO Station, Cornell Community Centre, Markville Mall, Markham-Stouffville Hospital & Hwy 407. Stroll over to Main Street Markham and explore a lively mix of local favourites like Starbucks, Love Gelato, Folco's, The Duchess of Markham, and more - plus year-round festivals and a seasonal farmers' market that make this area truly special. Don't miss out on this opportunity to own a home in one of Markham's most sought-after neighborhoods! (id:61852)
Century 21 Leading Edge Realty Inc.
