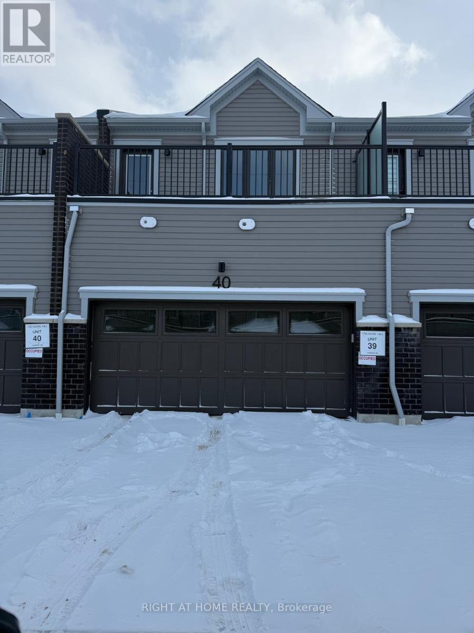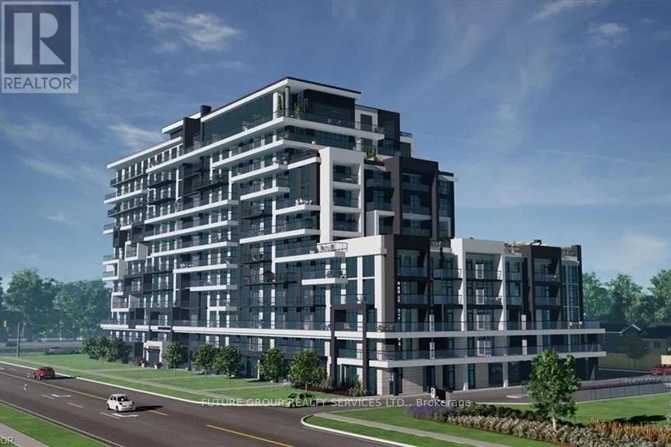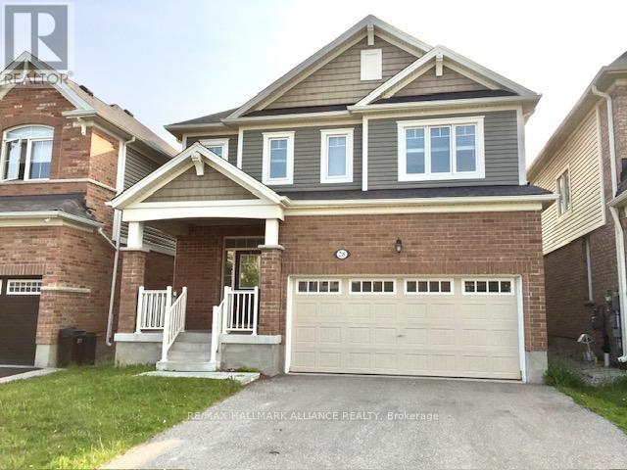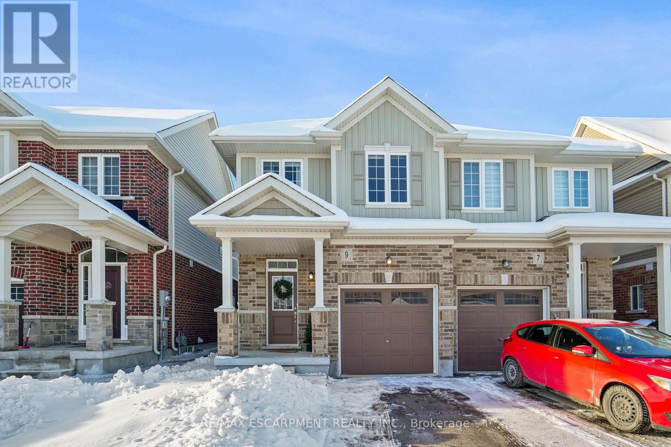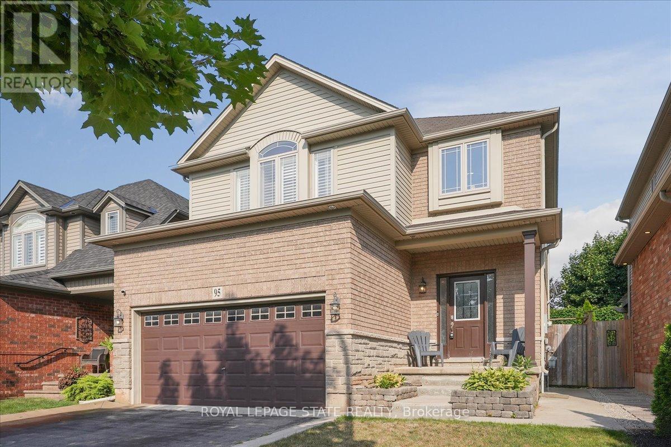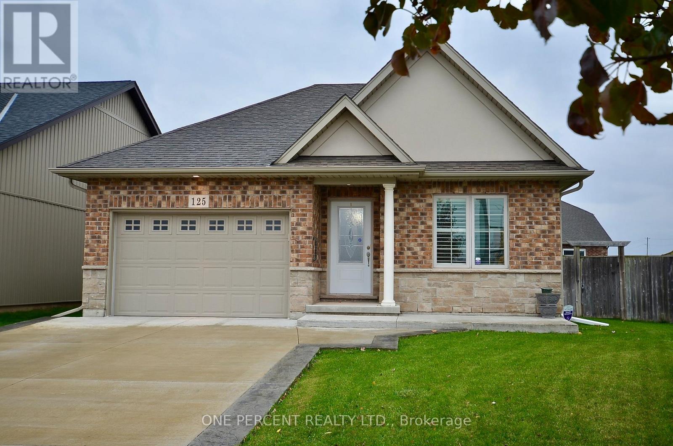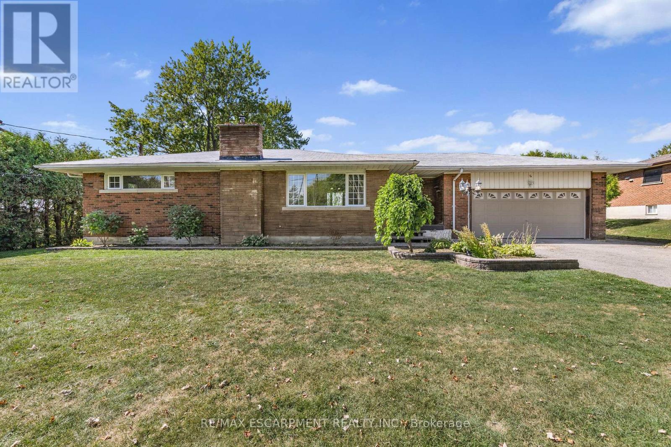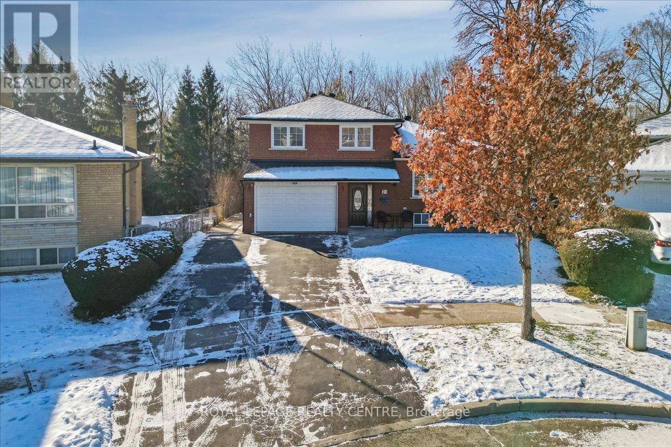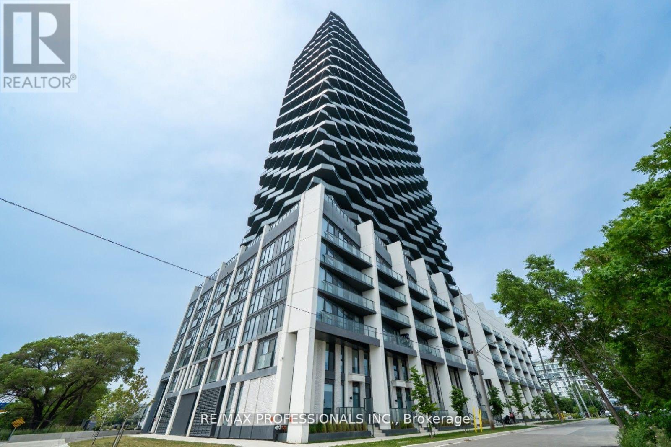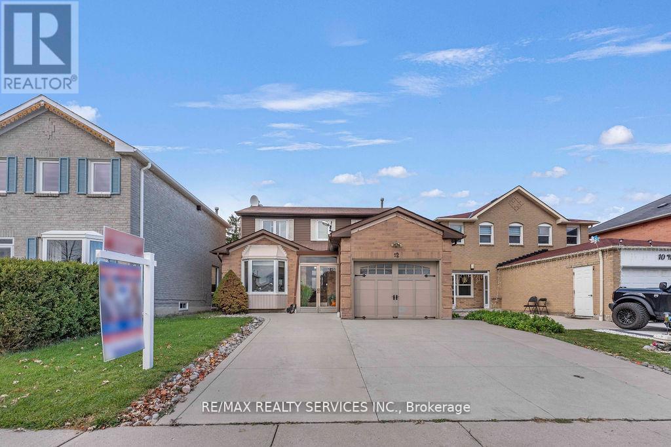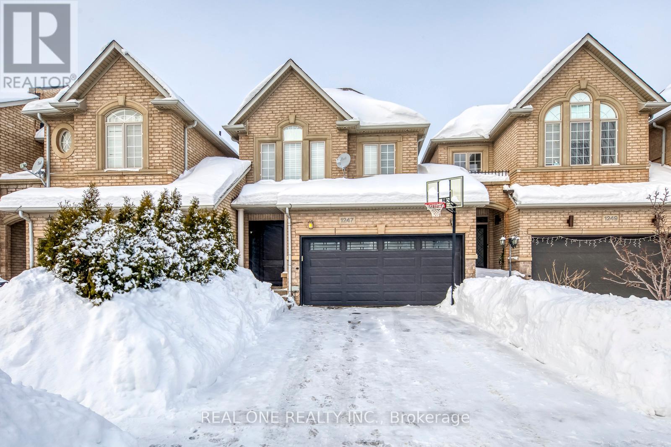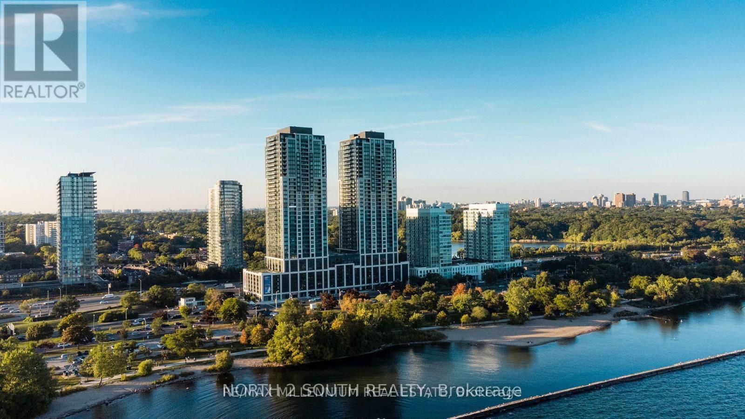40 Kingbird Common
Cambridge, Ontario
Brand new, never-lived-in 2-storey townhouse offering modern comfort and convenience. Features 3 spacious bedrooms and 3 washrooms above grade, a bright eat-in kitchen with contemporary finishes, and a generous terrace perfect for outdoor enjoyment. Designed with an open, functional layout and stylish upgrades throughout. Includes a rare double-car garage providing ample parking and storage. Located in a growing community close to essentials, transit, and upcoming amenities. A perfect home for those who are seeking a fresh, modern living space. (id:61852)
Right At Home Realty
913 - 461 Green Road
Hamilton, Ontario
Brand new, never lived-in 1-bedroom condo on the 9th floor with breathtaking lake views, just steps to the rooftop terrace, BBQ area, and all building amenities. Features a rare oversized 175 sq ft private balcony with floor-to-ceiling windows and exceptional natural light (784 sqft total: 609 interior + 175 exterior) - offering true indoor-outdoor living rarely found in this building.Modern finishes include stainless steel appliances, 9' ceilings, Smart Suite technology with app-controlled lighting, temperature and security, digital door lock, parcel locker system, and in-suite laundry. Includes one underground parking space and locker. EV charging available.Enjoy premium amenities including a fully equipped fitness room, party room, games and media rooms, dedicated work cubicles, bike room, dog wash station, and an expansive open rooftop terrace with BBQ area overlooking the lake.Steps to lakefront trails, beaches, and Confederation Park, with convenient access to the QEW, Confederation GO Station, Mohawk College, Costco, and Walmart. Ideally positioned between Burlington and Niagara Falls.Premium lakeside living with rare outdoor space - perfect for professionals or couples. Book your private showing today! (id:61852)
Future Group Realty Services Ltd.
28 Wannamaker Crescent
Cambridge, Ontario
Welcome to this beautifully maintained 4-bedroom, 2.5-bath detached home located in a quiet, family-friendly neighbourhood. Featuring a bright open-concept layout with spacious principal rooms, this home is ideal for both everyday living and entertaining. The modern kitchen is equipped with stylish appliances and flows seamlessly into the dining and living areas. Upstairs offers four generously sized bedrooms, including a large primary suite with a walk-in closet and private ensuite. Enjoy outdoor living in the fully fenced backyard, providing privacy and a peaceful retreat. Conveniently situated close to schools, parks, shopping, and public transit, this home offers the perfect blend of comfort, function, and location. (id:61852)
RE/MAX Hallmark Alliance Realty
9 Elsegood Drive
Guelph, Ontario
Welcome to 9 Elsegood Drive, a beautifully maintained 3-bedroom, 2.5-bathroom semi-detached home in Guelph's highly desirable Kortright East neighbourhood. Built in 2022, this modern gem combines stylish finishes with family-focused functionality - all nestled in the quiet, south end of Guelph. Step inside to 9' ceilings, pot lights, and sun-filled living spaces that flow effortlessly from the granite countertop kitchen (with stainless steel appliances & loads of storage!) to the cozy dining area and bright living room. Slide open the patio doors and enjoy easy access to the backyard - perfect for kids, pets, and weekend BBQs. Upstairs, retreat to the spacious primary bedroom featuring a walk-in closet, an extra double closet, and a 4-piece ensuite. Two additional bedrooms offer generous space and natural light, ideal for growing families or a home office setup. The unfinished basement is full of future potential - customize it your way with extra living space, a gym, or playroom. Additional features include a central vacuum, garage door opener, and parking for 3 cars with no sidewalk to shovel! Located just minutes from the Claire Road shopping hub, Stone Road Mall, University of Guelph, and a brand-new high school being built at Victoria Rd S & Arkell - this is a rare chance to own in one of Guelph's most family-oriented communities. Don't miss your opportunity to call this nearly-new home yours! (id:61852)
RE/MAX Escarpment Realty Inc.
95 Hemlock Way
Grimsby, Ontario
Amazing Location! Inground Pool! 3 + 2 BRs plus large loft area! 3 baths! Spacious Primary Suite! Double Car Garage! Fully finished basement! 9 Main Floor Ceilings! Have we caught your attention? Then come and see the rest of the features of this fabulous home thats located in a family friendly neighbourhood in West Grimsby with easy access to the QEW. Including tons of cabinets and counter space in the eat in kitchen with quartz countertops, upgraded appliances, main floor laundry with built ins. Gorgeous Great Room with engineered hardwood floors and large windows overlooking the pool. Lower level recently completed with a Rec Room, 2 Bedrooms & Full Bath. Large Family Room Loft with Electric Fireplace and engineered hardwood floors for those cozy fall and winter nights. Enjoy the beautiful escarpment views as a backdrop from your fully fenced backyard and poolside patio! Make this home yours today! (id:61852)
Royal LePage State Realty
125 Clare Avenue
Welland, Ontario
* A wonderful detached bungalow featuring 3 bedrooms and 3 bathrooms on a large pie-shaped lot in the sought after Coyle Creek. Features a beautiful large kitchen with an island, open concept to living and dining room with hardwood flooring. Primary bedroom has large ensuite with walk in shower, there are two further bedrooms - one on main floor and one in the basement. Basement is partially finished with the additional area already drywalled for easy completion to your style. Additional features throughout the property include: underground sprinkler system, Clean air purifier and humidifier attached to furnace, concrete driveway and porch area, California blinds, main floor laundry room with washer and dryer (2025) also included fridge and stove, (2024) , central vacuum system, AC (2025). ADT Security system installed. Outside you will find the large deck, the backyard is much larger than average - plenty of room for you to make a beautiful space to your taste! The front of the home features concrete drivway and porch area. The home was painted throughout in May 2025 - move-in ready for you to enjoy ! (id:61852)
One Percent Realty Ltd.
585 Fifth Road E
Hamilton, Ontario
Welcome to your private country escape on the coveted Stoney Creek Escarpment. This charming bungalow at 585 Fifth Road East offers the perfect blend of peaceful living, scenic surroundings, and future potential. Set on a generous 100X200 rural lot and backing onto open farmland, the property boasts unobstructed sunset views that have to be seen to be believed. Whether you're sipping coffee on the patio or enjoying an evening by the firepit, this is your chance to embrace the tranquility of country living every single day. The fully finished basement features an expansive recreation room, additional bedroom area, 3 piece bathroom and finished laundry room. This home has an added bonus 29X25 indoor/outdoor living space with vaulted ceilings, equipped with a 3 pc bathroom and view of the approx 18X36 in-ground pool (TLC required and sold in as is condition). Located just minutes from Upper Stoney Creek, with quick access to schools, shopping, wineries, and hiking trails. Enjoy the best of both worlds - peaceful rural living with city amenities close at hand. Whether you're looking to move in and enjoy, renovate and personalize, or invest in a rare escarpment property, 585 Fifth Road East is a must-see. (id:61852)
RE/MAX Escarpment Realty Inc.
21 Pylon Place
Toronto, Ontario
Beautiful pie-shaped ravine lot, widening to 80 feet across the back and offering unmatched privacy and tranquility. Located on a quiet cul-de-sac, this home features excellent curb appeal, a double driveway that comfortably parks four cars, and a heated 1.5-car garage. Inside, you will find a 4-level home with an open-concept living/dining area and kitchen. The kitchen boasts a center island with bar seating, granite countertops, stainless steel appliances-including a gas stove-an eat-in breakfast area, and a walk-out to an oversized deck overlooking the ravine. Additionally, enjoy a separate cozy family room with a fireplace and walk-out access to the yard. 3 spacious bedrooms. California shutters throughout. The lower level offers a separate side entrance to a finished basement complete with a full-sized kitchen and additional living space-ideal for an in-law suite or rental potential. It can also serve as valuable extra space for family gatherings or a perfect hangout area for the kids. The perfect family home in an unbeatable location. Just minutes to shopping , highways and all conveniences- come see this exceptional property today! (id:61852)
Royal LePage Realty Centre
305 - 36 Zorra Street
Toronto, Ontario
Brand New stunning condo. This sleek 1-bedroom + den unit in the heart of Etobicoke features an open-concept layout, upgraded flooring throughout, high end custom cabinets in the den and closets, eat in centre island spacious upgraded bathroom with a large peaceful balcony. The open concept eat-in kitchen features built-in appliances and functional design. Enjoy top-tier amenities: outdoor pool, fitness center with sauna, yoga studio, party room, demo kitchen, BBQ area, kids' club, art room, and 2 guest suites all designed for luxury living! Ideal for remote professionals, the co-working spaces offer a seamless mix of efficiency and relaxation. (id:61852)
RE/MAX Professionals Inc.
12 Nuttall Street
Brampton, Ontario
Welcome to this beautifully upgraded detached 2-storey home located in the prestigious N-Block community of Brampton! Offering a perfect blend of comfort, functionality, and style, this residence features 3 spacious bedrooms and 4 bathrooms. The inviting family room is complete with French doors and a wood-burning fireplace, creating a cozy atmosphere for gatherings. A separate dining room provides the perfect space for entertaining. The modern kitchen boasts stainless steel appliances, a breakfast bar, and vinyl flooring, with a walkout to the backyard overlooking the park - the perfect spot for morning coffee or summer barbecues. Upstairs, you'll find three bedrooms, including a primary suite with a walk-in closet and a 4-piece ensuite bath. The finished basement offers additional living space with a recreation room and a 3-piece bathroom - great for family movie nights or guest accommodation. Recent upgrades include the driveway, kitchen tiles (2019), front porch, appliances (2020), and paint (2022). Conveniently Located Near Schools, Public Transit, Golf Clubs, Parks, Hospitals, Trinity Mall, Bramalea City Centre & Highways-Providing Easy Access To All Amenities. (id:61852)
RE/MAX Realty Services Inc.
1247 Agram Drive
Oakville, Ontario
5 Elite Picks! Here Are 5 Reasons To Make This Home Your Own: 1. Spacious, Well-Maintained 3 Bedroom & 4 Bath Freehold Townhome in Joshua Creek with 2,029 Sq.Ft. of Above-Ground Living Space PLUS Nearly 1,000 Sq.Ft. in the Finished Basement! 2. Family-Sized Kitchen Boasting Breakfast Bar, Quartz Countertops, Mosaic Backsplash, Stainless Steel Appliances & Bright Open Dining Area. 3. Stunning Open Concept Family Room Area Featuring Ample Large Windows, Gas Fireplace with Stone-Surround, Beautiful B/I Shelving & Garden Door W/O to Concrete Patio & Generous Backyard. 4. 3 Good-Sized Bedrooms, 2 Full Baths & Convenient Upper Level Laundry Room on 2nd Level, with Primary Bedroom Featuring Large Windows, Window Seat, W/I Closet & 5pc Ensuite with Double Vanity, Large Soaker Tub & Separate Shower. 5. Bright Finished Basement Boasting Oversized Open Concept Rec/Entertainment Room, Plus Full 3pc Bath & Ample Storage. All This & More! Lovely Formal Living Room, 2pc Powder Room & Access to Garage Complete the Main Level. Smooth 9' Ceilings Thru Main Level / 8' Ceilings on 2nd Level. California Shutters Thru Main & 2nd Levels. 2 Car Garage Plus Room for 2 Cars in Driveway. Direct Access from Garage to Fully-Fenced Backyard with Sprinkler System ('19) & Generous Concrete Patio. New Furnace & A/C '23, New Garage Door '22, New Front Door & Sidelights '21, Updated Engineered Hdwd Flooring Thru Main & 2nd Levels '17, Renovated Baths (Sinks & Vanities, Faucets, Toilets) '17, Updated Light Fixtures '17. Wonderful Location in Desirable Joshua Creek Just Minutes from Parks & Trails, Top-Rated Schools, Community Centre, Library, Restaurants, Shopping, Hwy Access & Many More Amenities! (id:61852)
Real One Realty Inc.
3205 - 1928 Lakeshore Boulevard
Toronto, Ontario
Stunning 2+1 bedroom, 2 bath suite at Mirabella Luxury Condos, offering unobstructed views of Lake Ontario, the CN Tower, Downtown Toronto, and High Park. This spacious, brand-new condo features high-end finishes, upgraded curtains, modern ceiling lights, and an expansive balcony perfect for enjoying breathtaking sunrises. Enjoy resort-style amenities including an indoor pool with lake views, fitness centre overlooking High Park, rooftop terrace, party room, and 24-hour concierge, plus the convenience of 1 parking space and 1 locker. Ideally located just steps to the lake, Humber Bay trails, shopping, dining, and transit, with quick access to the Gardiner, QEW, Hwy 427, Mimico GO, and Pearson Airport. This is lakeside luxury living at its finest (id:61852)
RE/MAX Millennium Real Estate
