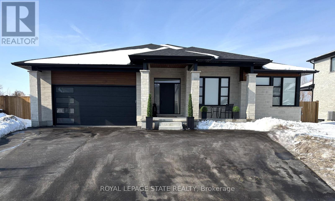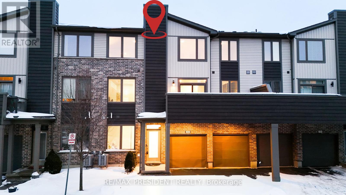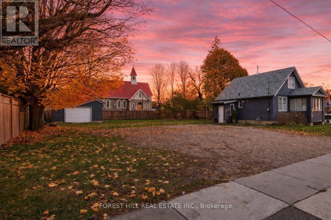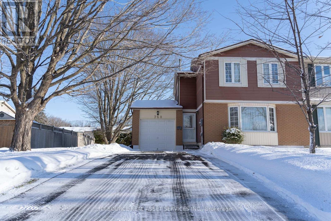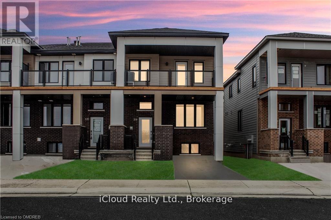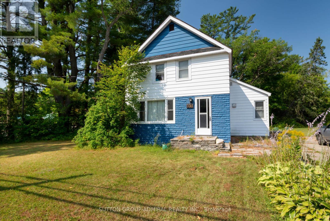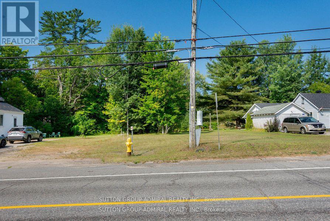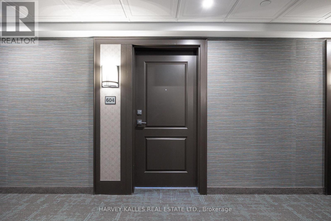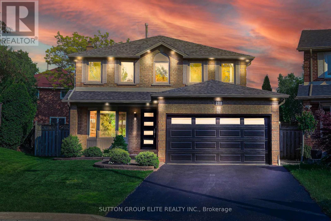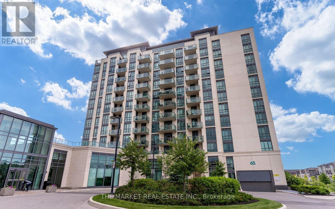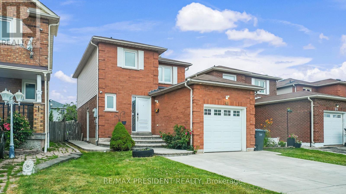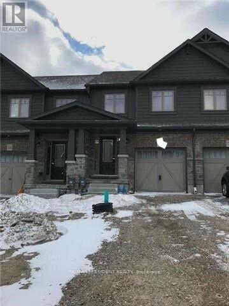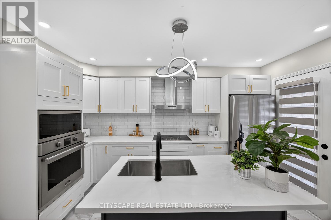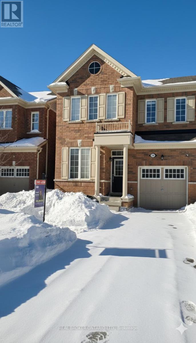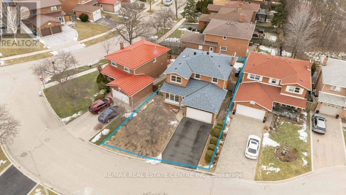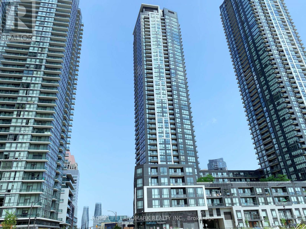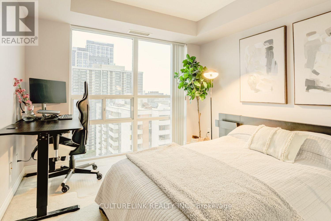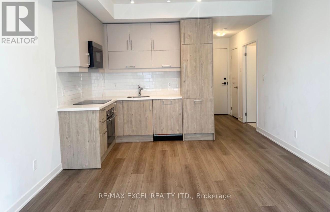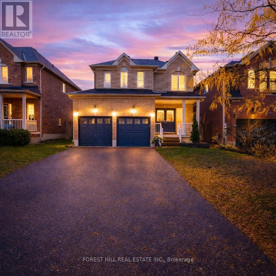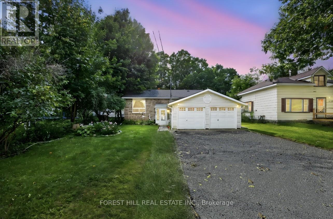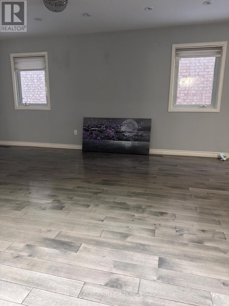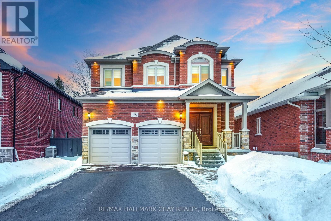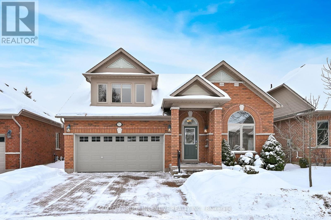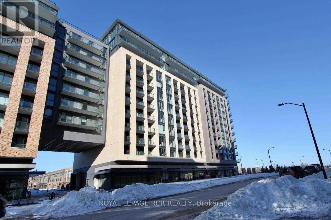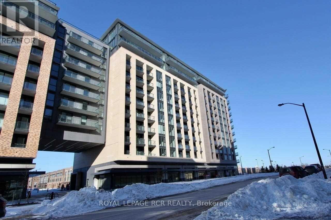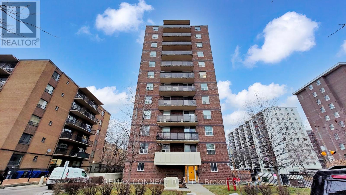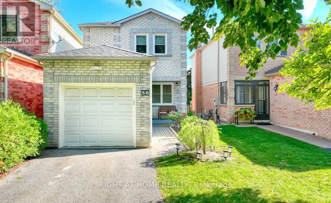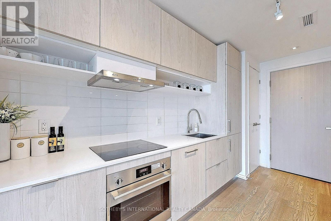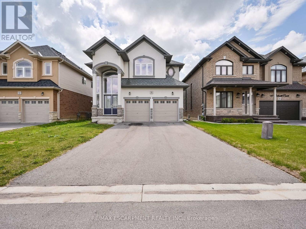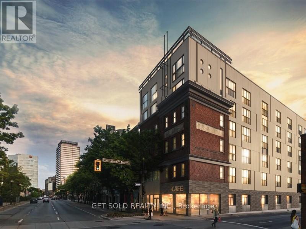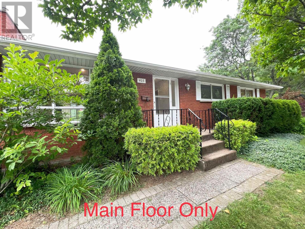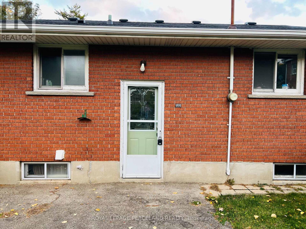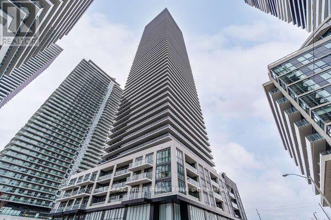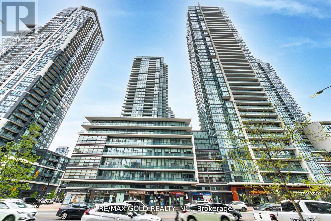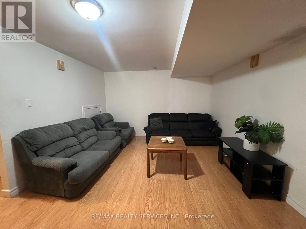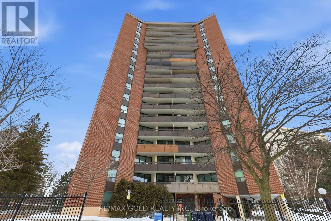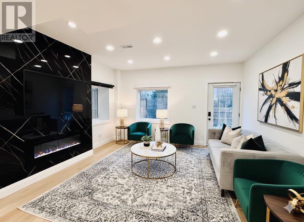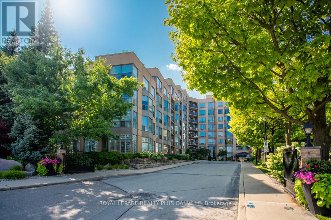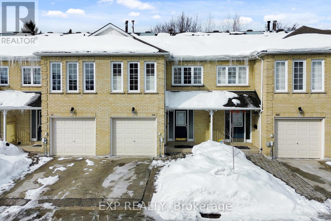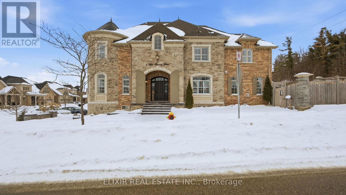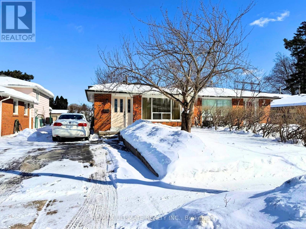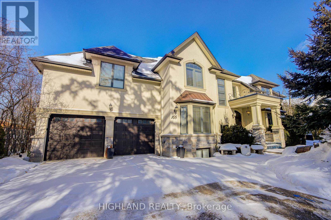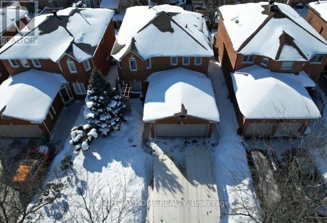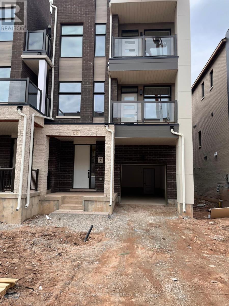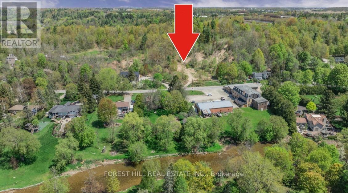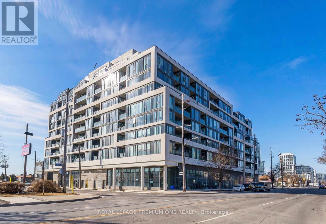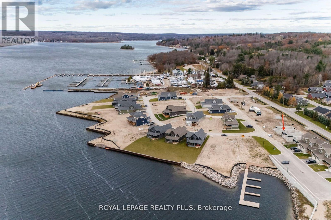3642 Vosburgh Place
Lincoln, Ontario
Welcome to 3642 Vosburgh Place, this custom-built 2024 bungalow sits on a quiet court on a premium pie-shaped lot, in Campden Highland Estates on the bench in the beautiful Niagara Escarpment. Offering approximately 4,000 sq. ft. of finished living space, including a walk-up basement. With 3+2 bedrooms and 3.5 bathrooms, it blends modern style with everyday functionality. A covered front porch welcomes you inside to a chef-inspired kitchen featuring sleek black cabinetry, quartz countertops, a large island, Thermador six-burner gas range, built-in refrigerator and dishwasher, appliance garage, deep drawers, and a full pantry cabinet. The elegant living area showcases a tray ceiling and linear gas fireplace set against a dramatic marble-inspired feature wall with custom built-ins. Neutral tones, engineered hardwood, and ceramic flooring create a refined, contemporary feel. Patio doors from the dining area open to a covered rear deck with enclosed storage below- perfect for sunset views. The fully fenced backyard offers ample space and potential for a pool or additional outdoor features. The spacious primary suite includes large windows, a tray ceiling, walk-in closet with pocket door, and double closet. The ensuite features a glass-enclosed tiled shower with rain head and handheld, oval soaker tub, and double floating quartz vanity. Two additional main-floor bedrooms share a four-piece bath, while a two-piece guest bath and laundry/mudroom complete the level. The bright lower level boasts 8-foot ceilings, above-grade windows, and a French door walk-up. Ideal for teens or extended family, it offers a large family room, two bedrooms, den, gym or media room, four-piece bath, storage, and cold room. Carpet-free throughout, the home includes engineered hardwood, ceramic, and laminate flooring, a double-car garage, triple driveway 5+ and Tarion warranty. Minutes to Beamsville/Jordan/Lincoln/QEW, Bruce Trail, award winning wineries, this exceptional home is a must-see. RSA (id:61852)
Royal LePage State Realty
132 - 1960 Dalmagarry Road
London North, Ontario
Welcome to this spacious and beautifully maintained 3-bedroom, 3-bathroom townhome in the highly desirable Hyde Park neighborhood! Featuring a rare 2-car garage, this home offers both comfort and convenience in one of the best locations to call home in London. The bright open-concept main floor with 9' ceiling height is perfect for modern living, showcasing a stylish kitchen complete with quartz countertops, elegant backsplash, extended cabinetry, and plenty of storage space. With double sliding door to a spacious private balcony to enjoy outer space. Upstairs, you'll find three generously sized bedrooms and well-appointed bathrooms designed for functionality and comfort. A dedicated laundry room adds everyday convenience. (id:61852)
RE/MAX President Realty
3 Elora Street N
Mapleton, Ontario
Opportunity Knocks in the Heart of Alma - Dream It. Build It. Live It. Welcome to a rare and versatile opportunity in the charming Village of Alma. Perfectly positioned on a generous corner lot with C1 zoning, this property offers exceptional flexibility to live, work, invest, or create something entirely new. The solid 3-bedroom home provides a strong foundation, complemented by a detached 18' x 24' garage and parking for up to 12 vehicles - a valuable asset for home-based businesses, clients, or future development. Whether you envision a comfortable residence, a live/work setup, a storefront, professional office, or a strategic land-banking opportunity, the possibilities here are truly endless. Recent upgrades include forced air heating with updated ductwork and furnace, along with a new roof (2018), offering peace of mind and long-term value. Set within a vibrant and supportive small-town community, Alma delivers warmth, convenience, and growth potential. Enjoy an outdoor skating rink just one street over, a nearby community centre and public school, and quick access to Fergus and Elora, with easy commuting to Guelph, Waterloo, Kitchener, and Orangeville. Surrounded by thriving local businesses and positive community energy, this is a location that supports both lifestyle and ambition. Live here. Work here. Invest here. Opportunity is knocking...Alma is calling. Will you answer? (id:61852)
Forest Hill Real Estate Inc.
768 Vinette Crescent
Ottawa, Ontario
Welcome to 768 Vinette cres, Chatelaine Village! Mature trees, great neighbourhood, direct access to the Ottawa River forest trails. Scenic walks or ride along the wide trails, Petrie Island/beaches, close to public transit, schools, shopping and quick access to the 174 & the O-Train in 2026. Your private backyard, a three(3) car paved 2025 53ft driveway. Professionally redesigned custom built kitchen, granite counter tops. Comfortable living and dining rooms truly ideal for family life and entertaining. Many upgrades include porcelain tile flooring a beautiful 3 inch solid white-oak hardwood floor on the main level. The 2 1/2 bathrooms and laundry room all have ceramic tiled floors. The 3 bedrooms on the second floor have a beautiful aged pecan laminated floor. Ceiling fans, mirrored doors. Major upgrades (NEW* Oct 2023 owned Hot water tank*, Heat pump for primary heating & air conditioning*, High efficiency natural gas furnace*) Casement windows throughout. Roof replaced in November 2016. Attic thick insulation blown-in fibreglass. Fully insulated garage. Fully finished basement for additional living space TV room, games, gym, office, storage, furnace/laundry rooms. A suspended ceiling in the basement for easy access. The 30x53ft backyard provides a great sense of privacy and space. Stainless steel natural gas BBQ. The 20ft wide side-yard adds a small garden plot. 'Move-in' ready, located in a welcoming friendly neighbourhood, close to parks, schools, shopping and transit. Do not miss 768 Vinette! *For Additional Property Details Click The Brochure Icon Below* *All photos showing furniture are staged. (id:61852)
Ici Source Real Asset Services Inc.
318 Catsfoot Walk
Ottawa, Ontario
This beautiful 2 story end unit townhouse has over 1600 sq ft of finished living space, including the finished basement. It features an open plan living room, dining area and kitchen with an island at it centre. The main floor consists of high grade flooring, a beautiful kitchen with pendant lighting over the island, slide in convection stove, counter depth stainless steel fridge, built in dishwasher and vent hood. The large surface breakfast bar seats 3-4 comfortably. There is a 2 piece powder room off the kitchen also on the main floor. The bright 2nd story includes 3 bedrooms complete with ample sized closets and 2 full bathrooms; a 4 piece master bedroom en-suite bathroom and a 3 piece bathroom including large walk in glass shower. The fully finished basement, (with above grade window) can be used as a 4th bedroom or a family/ recreation room with a separate laundry room and 2 storage/utility rooms. Interior features include; smart door lock, modern flat doors & trim, 9 ft smooth ceilings on the main floor, white tile back splash, soft close cabinets through out (kitchen and bathrooms), metal pickets on all staircases, professionally painted throughout, AC, professionally made and installed window treatments including the basement (Hunter Douglas quality), large windows & transom allowing natural light to cascade through out the townhouse. This south facing townhouse is warm, bright & airy. Enjoy moments of solitude on the huge 2nd floor with glass panels. The driveway can park 2 cars, with a recycle & storage area tucked neatly behind 2 cedar gates. Located East of Borrisokane Road with easy access to Highway 416, Downtown Ottawa and Kanata's tech hub. Just around the corner, you will find shops, restaurants, healthcare services and medical providers. This end unit townhouse is easy maintenance living and super convenient to three community parks, a full sized soccer field and a network of walking trails and recreation options. (id:61852)
Icloud Realty Ltd.
536/538 Muskoka Road 3 N
Huntsville, Ontario
A rare and versatile opportunity awaits at 536 & 538 Muskoka Road, offering a well-maintained, move-in-ready family home paired with a newly severed, build-ready lot in a highly desirable location. The home features 4 bedrooms and 2 full bathrooms, a rare find at this price point.The updated kitchen (2019) features stainless steel appliances and a new stove, while the spacious living room is ideal for everyday living and entertaining. Recent improvements include updated addition of second bathroom on second floor, renovated main floor bathroom, New energy star rated windows in most of the main floor (2022), upgraded 100 Amp panel, and new attic insulation brought up to above Ontario Building Code Standards (2022). A main-floor bedroom works well as a home office with fibre optic internet. The home is serviced with municipal water and sewer. Durable metal roofing, vinyl siding, forced-air gas heating, providing comfort and low maintenance. Paired with a newly severed R2-zoned lot. This level, construction-ready parcel boasts an existing driveway and is ideally suited for a custom single-family residence or an income-generating duplex. Perfectly positioned within walking distance to Spruce Glen Public School and Huntsville District Memorial Hospital, Arrowhead Provincial Park is a short five-minute drive away, and Algonquin Park is only 30 minutes away.A robust, certified daycare is just steps away on Chaffey Township Road, ideal for growing families. This prime location offers both lifestyle and practicality. (id:61852)
Sutton Group-Admiral Realty Inc.
538 Muskoka Road 3 North
Huntsville, Ontario
An exceptional opportunity awaits with this newly severed, R2-zoned lot nestled in the heart of town. This level, construction-ready parcel boasts an existing driveway and is ideally suited for a custom single-family residence or an income-generating duplex. All essential services-including municipal water and sewer, natural gas, and high-speed fiber internet-are available at the lot line for convenient future connection. Perfectly positioned within walking distance to Spruce Glen Public School and Huntsville District Memorial Hospital, Arrowhead Provincial Park is a short five-minute drive away, and Algonquin Park is only 30 minutes away. A robust, certified daycare is just steps away on Chaffey Township Road, ideal for growing families. This prime location offers both lifestyle and practicality. Access to the property is provided via an easement (Part 7 on the survey) from Muskoka Road 3 North, ensuring seamless entry through the adjacent property. A rare find in a sought-after area-build your dream here. (id:61852)
Sutton Group-Admiral Realty Inc.
604 - 460 Dundas Street E
Hamilton, Ontario
Welcome to Trend 2 Condos in the heart of Waterdown! This beautifully upgraded 587 square foot 1-bedroom suite is perched on the 6th floor of a boutique low-rise building, offering contemporary living in one of the area's most desirable communities. Step inside to discover a modern open-concept layout featuring an upgraded kitchen with stainless steel appliances & stylish flooring throughout, with no carpet! The generous bedroom provides both comfort & privacy, while the Juliette balcony allows natural light to pour in, creating a bright & airy atmosphere. Convenience is key with in-suite laundry, one parking space & a private locker for additional storage. Residents of Trend Condos enjoy access to impressive amenities including a rooftop deck with panoramic views, a state-of-the-art fitness facility, party room, bike storage & ample visitor parking. Located just minutes from major highways & only a 10-minute drive to the Aldershot GO Station, this prime location also puts you within walking distance of scenic trails, parks, restaurants & all that Waterdown has to offer. Don't miss the opportunity to lease this stylish & well-appointed condo in an unbeatable location! (id:61852)
Harvey Kalles Real Estate Ltd.
298 Fredericksburg Court
Mississauga, Ontario
Welcome Home To 298 Fredericksburg Court, Your New Home Awaits You! Experience The Tranquility Of A Detached Home Located On A Secluded Cul-De-Sac In The Serene Rathwood Area. The Lush Greenery Of Woodington Green Creates A Tranquil Atmosphere, Making It An Ideal Retreat For Nature Lovers & Those Seeking Peace Away From The Hustle & Bustle Of Everyday Life. Offering Unparalleled Privacy With Only Three Residences On This Exclusive Court Adjacent To A Ravine. Spanning Approximately A Total Of 2,900 Square Feet, This Property Impresses With Its Spacious Rooms, Modernized Kitchen, & Updated Bathrooms. The Finished Basement Adds Versatility With A Fourth Bedroom, Recreational Space, Games Area, & An Additional Three-Piece Bathroom. Significant Upgrades Have Been Made Enhancing The Home's Appeal & Functionality. Recent Improvements Include A Newly Front Door, Garage Door, Paved Driveway, Irrigation System, Complete Roof Replacement, Along With Updated Eavestroughs, Fascia, & Soffits Equipped With Leaf Guards. The Landscaping, Outdoor Lighting & Stone Patio Further Elevate The Overall Appeal Of The Home, & The Property Is Equipped With Advanced Smart Home Technology, Including Nest Cameras, A Nest Thermostat, & Outdoor Pot Lights. Additional Enhancements Include Hardwood Flooring In Bedrooms, Bedroom Closet Doors, Appliances, Baseboards, Faucets, Spindles On Stairs, Humidifier On Furnace, Blinds On Main Floor, Water Proofed A Portion At Side Of Home, Electrical Outlets Behind TVS, All Basement Pot Lights Have Been Replaced With Energy-Efficient LED Bulbs, Pot Lights/Light Fixtures On Main/Upper Floors, Removed All Popcorn Ceiling, Quartz Countertop & Backsplash With New Kitchen Handles/Sink, Painted Whole House, Kitchen Cabinets, Brick Fireplace, & Fireplace Cover. Conveniently Situated Within Walking Distance To Schools, Public Transit, Major Highways, & Square One, This Home Is Ideally Located For Both Comfort & Accessibility. *Link For Additional Pictures/Video Above* (id:61852)
Sutton Group Elite Realty Inc.
510 - 65 Yorkland Boulevard
Brampton, Ontario
Welcome to the unbeatable Yorkland building at Queen & Goreway. This spectacular corner unitcondo is the total pkg w/ 2 bed+ den 2full bath ***2 underground parking**, locker &breathtaking views of the Claireville Conservation . Fully open concept floor plan, consistentHE laminate flrs t-out. White California kitchen w/ s/s appl, large island that flows to afull sz dining room and XL living room w/ 2 massive flr to ceiling windows showcasing thestunning view of the Conservation. Step out to your private balcony and escape the busy citywith Conservation views. Spacious & modern 4pc bathroom, ensuite laundry. Queen sz bdrm 1.Primary bdrm w/ his/her closets & 3pc bath 2 person glass shower. Custom zebra blinds t-out.The building is located close to Bramalea GO station, with easy access to highways 7,407,410and 427 and near parks, trails, transit, major highways, and all essential amenities. Walk tobus stop and school bus pick up and drop off. Building offers 2 fitness centres, 2 partyrooms, pet spa, visitor parking and outdoor bbq area. (id:61852)
The Market Real Estate Inc.
41 Stalbridge Avenue
Brampton, Ontario
Close To Sheridan. Detached Fully Furnished home 3 Bedrooms 2 Bathrooms. Well-Cared Home Located @ Border Of Brampton/Mississauga. Great Curb Appeal. Eat-in kitchen with stainless steel appliances, Granite Countertops, Ceramic Tile, and Backsplash. Walk out to a fenced yard and concrete patio. No carpet in the whole house. California Shutters, Tastefully Decorated. Stamped concrete on the Driveway and Backyard. Garage Not Included. (id:61852)
RE/MAX President Realty
37 Winterton Court W
Orangeville, Ontario
Located in one of Orangeville's most desirable neighbourhoods, this bright, sun-filled home is perfect for young families. Features 3 spacious bedrooms and 3 washrooms with an open-concept layout, ceramic foyer and hallway, and a large eat-in kitchen with stainless steel appliances. Convenient main-floor access to the garage and a large unfinished basement with great potential. Walking distance to shopping, gas station, Spencer Ave Elementary School, places of worship, and all amenities, with easy access to highways. (id:61852)
RE/MAX President Realty
Th7-151 - 90 All Nations Drive
Brampton, Ontario
Be the first to live in this stunning ground-floor stacked townhome featuring a bright, open-concept layout and modern finishes throughout. Enjoy sleek laminate flooring, a chef-inspired kitchen with quartz countertops, stainless steel appliances, and a spacious island-perfect for cooking and entertaining.The sun-filled bedroom offers ample storage with mirrored closets, while your private patio provides a quiet outdoor retreat. Main-level living includes in-suite laundry and smartly designed storage for maximum functionality.Residents enjoy premium amenities including a fitness centre, co-working spaces, party and games lounges, kids' club, pet-friendly features, landscaped BBQ areas, and underground guest parking.Steps to Mount Pleasant GO Station, transit, parks, shops, and dining-offering the best of convenience and connectivity.Perfect for professionals or couples seeking modern comfort and style (id:61852)
RE/MAX President Realty
67 - 601 Shoreline Drive
Mississauga, Ontario
Just Listed! Beautiful townhome in a very popular location. Elegant architecture throughout the complex, excellent location. Right next door to park, school, splashpad, dog park, Healthy Planet Shopping plaza. At the other end of this charming complex is: Home Depot, Shoppers, Superstore! EZ transit - just 1 bus to subway, easy access to QEW & 403. Stunning home! Updated from top to bottom. Smooth ceilings and LED potlights, luxurious kitchen with island and walk-out to a covered balcony! Enjoy rain or shine! All flooring upgraded throughout the entire home! Renovated bathrooms! Primary bedroom is one of the largest you will find in a townhome this size, usually available only in much larger homes. Absolutely stunning, renovated, ready to move in home, all you need is keys! See video tour for more details! (id:61852)
Cityscape Real Estate Ltd.
16 Jemima Road S
Brampton, Ontario
Brand new and never lived in, this legal 2 bedroom basement apartment for lease in Brampton offers modern, private living in a highly desirable, family friendly neighbourhood. Designed for comfort and functionality, this bright and spacious unit features a separate private back entrance and an open concept layout with impressive 8 foot ceilings, creating a welcoming and airy feel throughout.The suite includes two generously sized bedrooms, a contemporary kitchen with brand new stainless steel appliances, including a new microwave, plus brand new in suite washer and dryer. Finished with pot lights, fresh paint, and new never used finishes, the unit also offers a full 3 piece bathroom and the convenience of separate in suite laundry. One parking space is included.Thoughtfully designed for everyday living, this legal basement apartment delivers space, privacy, and quality finishes rarely found in rental offerings.Ideally located near public transit, bus routes, GO Station access, Highway 410, shopping centres, grocery stores, schools, and essential amenities. Enjoy a quiet Brampton neighbourhood with easy connectivity to everything the city has to offer.Perfect for professionals, couples, or small families seeking a new, legal basement apartment in Brampton with excellent location and modern appeal. Easy showing. Tenant pays 30% Utilities. Key Deposit required $250. (id:61852)
Real Broker Ontario Ltd.
796 Buckingham Court
Mississauga, Ontario
Beautifully renovated detached home nestled on a quiet court in the highly sought-after Creditview community of Mississauga. Rarely offered premium lot with 50 ft front and 105 ft depth. This stunning residence offers 4 spacious bedrooms and 4 modern washrooms, thoughtfully updated with contemporary finishes and quality craftsmanship throughout. Finished basement with huge rec room and 4-pc washroom. Total 2,310 sq ft living area. Bright and inviting living spaces create the perfect setting for both everyday living and entertaining. Families will appreciate excellent schools just minutes away, providing outstanding educational opportunities for children of all ages. Enjoy an active lifestyle in true "park heaven," with four parks and an impressive array of recreational facilities within just minutes of walking.Commuters will love the unbeatable convenience of public transit right at your doorstep, with the nearest street transit stop only a 4-minute walk away and rail transit within easy reach. Added peace of mind comes from nearby safety services, including a fire station, police station, and hospital all within 5 km. A move-in-ready gem in a vibrant, family-friendly neighbourhood - this is the home you've been waiting for! (id:61852)
RE/MAX Real Estate Centre Inc.
2310 - 510 Curran Place
Mississauga, Ontario
Fabulous 1 bedroom + 1 Den Suite, Carpet free, Move in ready! Open south view of Lake Ontario. Den is big enough to become a 2nd bedroom or a functional office. Open concept layout features high 9ft ceilings and floor-to-ceiling windows in the living room and the bedroom. Kitchen with quartz countertops. All upgraded stainless appliances. An electric fireplace is included. 1 Parking & 1 Locker included. Location in city centre of Mississauga. Walking distance to Square One Mall, Supermarkets, Library, Public Transit, Celebration Square and Sheridan College. Secure building with concierge. (id:61852)
Homelife Landmark Realty Inc.
2209 - 5 Michael Power Place
Toronto, Ontario
Own for a Monthly Cost Comparable to Rent. A strong opportunity for first-time buyers or renters ready to build equity in the sought-after Port Royal community. Just a 5-minute walk to Islington Station, this bright 1-bedroom features an open-concept layout with floor-to-ceiling windows, a modern kitchen with granite countertops and stainless steel appliances, and a spacious living area with walk-out to a private balcony. Parking and locker included. Recently updated building amenities include a gym and refreshed party/yoga studio. Minutes to shops, restaurants, highways, and Sherway Gardens. An ideal home base for professionals who travel and value connection, convenience, and long-term positioning. (id:61852)
Culturelink Realty Inc.
802 - 38 Simcoe Promenade
Markham, Ontario
A Must See! 1 Year-New Luxury Suite at Gallery Square Condo in Downtown Markham. Spacious, Sun Filled 1 Bedroom + Den with Many Upgrades Including Upgraded Laminate Flooring, 9-foot Smooth Ceilings, French Door to the Den so it can be Used as a 2nd Bedroom or Office. Open Concept Layout, Modern Kitchen with Breakfast Area, Quartz Countertops, Ceramic Tiled Backsplash, Built-in Appliances, 2 Full Bathrooms and Includes One Parking & One Locker. Walking Distance to Markham VIP Cineplex, Restaurants, Groceries & Shops. Minutes to York Universary, Hwy 404 & 407! Plenty of Amenities Include: 24/7 Concierge, Gym, Media Room, Visitor Parking, Library, Game Room, etc. (id:61852)
RE/MAX Excel Realty Ltd.
31 Connaught Lane
Barrie, Ontario
Welcome to this beautifully maintained, fully finished 4-bedroom, 4-bath ~FANDOR Built~ home in Barrie's highly desirable Innis-Shore community - where space, comfort, and lifestyle - inside and out - come together. Tucked away on a quiet, family-friendly street, this bright 2-storey home showcases 9-ft ceilings and an airy open-concept layout designed for everyday living and entertaining. The eat-in kitchen walks out to the backyard (your pool and oasis) and flows seamlessly into the formal dining and living areas - perfect for gatherings. A main-floor laundry room with inside garage access adds everyday convenience. Upstairs, you'll find four generously sized bedrooms, including a spacious primary retreat featuring a walk-in closet and private ensuite - your own peaceful escape at the end of the day. The fully finished lower level expands your living space with a large family room, office zone, and gym area - ideal for growing families, remote work, or multi-purpose living (make gym a bedroom if needed). Step outside to enjoy a private, fully fenced backyard oasis complete with an above-ground pool, expansive patio for entertaining with gazebo, and garden shed - ready for summer fun. The wide 4-car driveway (no sidewalk!) offers rare extra parking and space for many. Located minutes from top-rated schools, parks, shopping, Lake Simcoe, GO Transit, Yonge Street, and Hwy 400 - commuters will love the convenience. Move-in ready, this is your opportunity to secure space, location, and lifestyle in one of Barrie's most sought-after neighbourhoods. Rental items: Hot water tank approx. $32/month, Heat pump approx. $118/month. (id:61852)
Forest Hill Real Estate Inc.
228 Cavana Street
Midland, Ontario
Incredible Value. Oversized Lot. Endless Potential. Opportunity knocks in one of Midland's most established and family-friendly neighbourhoods. This spacious raised bungalow offers exceptional value and versatility-perfect for multigenerational living, growing families, investors, or any buyers looking to build memories and equity. Featuring 3 generous bedrooms and 2 full bathrooms, the main level welcomes you with a bright living room, a dedicated dining area, and an updated eat-in kitchen with a walkout to the backyard - ideal for entertaining or future redesign. A large foyer and charming screened-in porch add both character and functionality. The Lower Level is a True Blank Canvas, boasting Oversized Windows and Excellent Ceiling Height with its layout and natural light, it offers Incredible Potential for 2-3 Additional Bedrooms, Recreation or Games Room, Home Bar, or a Full In-Law Suite- ready to be finished to suit your lifestyle. Set on a rare, Oversized, Fully Fenced lot, the backyard is a standout feature - private, expansive, and perfectly suited for kids, pets, entertaining, or even a future pool. Parking is never an issue with a deep driveway accommodating 6+ vehicles, plus a 2-car garage. Located on a quiet street just minutes from schools, shopping, parks, hospital, the waterfront, and all local amenities - this home delivers space, location, and opportunity at a great price. A smart move for everyone - this is one you won't want to miss. (id:61852)
Forest Hill Real Estate Inc.
154 Broomlands Drive
Vaughan, Ontario
Great Home In A Convenient Location! 3 spacious Bedrooms And 4 Washrooms Detached With A Double Car Garage. Large Eat-In-Kitchen With Breakfast Area. Finished basement !! Steps to Canada's Wonderland, Minutes to Cortellucci Vaughan Hospital, Close to Rutherford Go Station, Schools across the street, Close to grocery stores, walk in clinics, parks & entertainment. (id:61852)
Homelife Silvercity Realty Inc.
101 Gardiner Drive
Bradford West Gwillimbury, Ontario
Quality custom Built In 2016 With High-End Finishes Throughout & Lovingly Maintained By The Original Owners. Separate entrance to basement through the garage & rough in for lower level kitchen! 4 Bedroom Family Home Nestled In One Of Bradford's Most Desirable Communities, Right Across The Street From Veteran's Park! Over 3,800+ SqFt Of Total Available Living Space For The Whole Family To Enjoy. Double Door Grand Entry Leads To Functional Layout With Oak Hardwood Flooring & Ceramic Tiles Throughout. Formal Dining Room Is Perfect For Entertaining & Hosting Guests On Any Occassion! Spacious Chef's Kitchen Features Granite Counters, Large Centre Island, Ceramic Tile Flooring, Under Mount Lighting, Stylish Backsplash, Pot Lights & Overlooks The Living Room. Breakfast Area Includes Walk-Out To Backyard & Large Composite Deck. Cozy Living Room With Pot Lights & Gas Fireplace Has Large Windows Overlooking The Backyard. Natural Oak Finished Staircase Leads To Upper Level. Primary Bedroom With Double Door Entry, Huge Walk-In Closet, & 5 Piece Ensuite With Soaker Tub, Double Sinks & Glass Shower. 3 Additional Bedrooms, 4 & 5 Piece Ensuites, & Closet Space. Convenient Main Level Laundry With Ceramic Tiles, & Access To Garage! Partially Finished Lower Level Is Almost Complete With Family Room & Spacious Rec Room, All That's Left Is To Add The Flooring, Perfect For A Children's Area, Or Another Place To Spend Time Together! Partially Fenced Backyard Features Lots Of Green Space For Children To Play & Large Composite Deck With Aluminum Railings, Ideal For Summer BBQ's Or Enjoying A Warm Summer Day. Central Vac. Insulated Double Car Garage With Full Driveway & No Sidewalk For Ample Parking! Prime Location Nestled Close To All Amenities Including Schools, Parks, Rec Centres, Groceries, Shopping, Restaurants, Highway 400! Home is spotless. Choose your own floor in basement to finish lower level! (id:61852)
RE/MAX Hallmark Chay Realty
71 Bella Vista Trail
New Tecumseth, Ontario
Watching for a special home in a great location?? Here it is; the ravine is behind and golf course in front! This a beautiful spacious Rembrandt with the loft. It features hardwood and ceramic flooring throughout the main level. You will love the large living / dining area open to the kitchen, gas fireplace, main floor laundry with access to the 2 car garage, primary bedroom with a huge walk-in closet, 5 pc ensuite and the vaulted ceilings. Relax with your favourite book on the upgraded deck with peaceful southern views. There is the retractible awning for shade. Downstairs is fully finished with a large family room, the 2nd gas fireplace, spacious guest bedroom, an office with glass doors, 3 pc bath and a walkout to the covered unistone patio. Metal sheathing beneath the upper deck prevents the rain from dripping through. Flexible closing! (id:61852)
Sutton Group Incentive Realty Inc.
Lph 1103 - 100 Eagle Rock Way
Vaughan, Ontario
What a view! Welcome to Go2 Condos! This stylishly upgraded lower penthouse built by Pemberton Group is adjacent to the Maple Go Station and close to major highways, schools, premium shopping, dining, entertainment, and parks. This functional unit features 1 bed + den, 1 bath, ensuite laundry, open balcony, and floor-to-ceiling windows with unobstructed north views. Parking & locker are owned. Building amenities include: Concierge, guest suite, party room, rooftop terrace (direct access from 11th Floor!) with Bbq's, fitness centre, pet wash station and visitor parking. (id:61852)
Royal LePage Rcr Realty
Lph 1103 - 100 Eagle Rock Way
Vaughan, Ontario
What a view! Welcome to Go2 Condos! This stylishly upgraded lower penthouse built by Pemberton Group is adjacent to the Maple Go Station and close to major highways, schools, premium shopping, dining, entertainment, and parks. This functional unit features 1 bed + den, 1 bath, ensuite laundry, open balcony, and floor-to-ceiling windows with unobstructed north views. Parking & locker are owned. Building amenities include: Concierge, guest suite, party room, rooftop terrace (direct access from 11th Floor!) with Bbq's, fitness centre, pet wash station and visitor parking. (id:61852)
Royal LePage Rcr Realty
703 - 1145 Logan Avenue
Toronto, Ontario
Welcome to 1145 Logan Avenue, a well-maintained boutique condominium offering privacy and charm with only three units per floor. This thoughtfully designed suite features a bright open-concept layout with an excellent flow, ample closet space, beautiful laminate flooring throughout, and modern light fixtures that enhance the contemporary feel. The bistro/galley-style kitchen is equipped with stainless steel appliances, including a double-door refrigerator with freezer drawer, built-in flat-surface stove, and dishwasher. Elegant finishes include ceramic flooring, a marble backsplash, and solid-surface (soapstone-style) countertops, blending style with functionality. The updated spa-like bathroom offers a peaceful retreat, complete with a walk-in shower and modern finishes. Step outside to a generously sized balcony (approximately 20' x 5'), perfect for relaxing or entertaining, and enjoy stunning open sky views, especially beautiful in the evening as city lights come alive. Set in an incredible location, this condo is close to schools, parks, places of worship, and major highways, with bus transit just steps away. Enjoy the convenience of nearby shopping, major malls, and everyday amenities, making this an ideal home for a wide range of buyers. The unit comes with an exclusive locker on the main floor and a large underground exclusive parking spot for added value. The building has had many updates including new hot and cold risers, new boiler system, new roof, new resealing in the garage including security cameras, one newly updated elevator and second one in process. Still Showing. (id:61852)
RE/MAX Connect Realty
58 Teddington Crescent
Whitby, Ontario
Well-Maintained 3-Bedroom Home in Desirable Fallingbrook, Whitby. Welcome to this well-kept, move-in-ready home-ideal choice for first time buyers and those ready to level up from compact living and step into space, privacy, and comfort.The main floor features a combined living and dining area, complemented by a small but tastefully renovated kitchen with elegant quartz countertops and gas stove, along with a renovated powder room.Up the hardwood stairs, you'll find a spacious and welcoming primary bedroom with double closets, two well-sized additional bedrooms, and a 3-piece bathroom. The fully finished basement offers a cozy brick fireplace and an additional 3-piece bath, making it ideal for a recreation room, home office, or guest suite.Enjoy seamless indoor-outdoor living with a walkout from the living and dining area to a composite deck, complete with a gas line for your BBQ and a custom retractable awning with remote control-perfect for entertaining. Enjoy peace of mind with numerous upgrades, including: a new Lennox furnace (Nov 2025), new water heater (Feb 2025), new stainless steel kitchen appliances (2023), zebra blinds (2022), kitchen and powder room renovation (2023), and basement bathroom renovation (2021). Ideally located just steps from transit, shopping, restaurants, and top-rated schools, this home offers the perfect blend of comfort, convenience, and community. Don't miss your opportunity to live in one of Whitby's most sought-after neighbourhoods. Book your showing today! ** This is a linked property.** (id:61852)
Right At Home Realty
2006 - 5 Soudan Avenue
Toronto, Ontario
Move in today. Sophisticated Executive Living in Toronto Hotspot Yonge & Eglinton. This Newer Luxurious Art Shoppe Condo Studio offers High Floor Premium and Top Notch Refinements. Spectacular 20th Flr View from private Balcony and Floor-to-Ceiling Windows. High End Appliances incl Bloomberg Fridge. Dishwasher. Cyclone Range Hood. Fulgor Milano Oven, Panasonic Microwave, Bloomberg Front load washer and dryer. Gourmet kitchen presents sleek and thoughtful design, perfectly blends aesthetic look with modern technology and easy maintenance. Lavish Trevisana Cabinets and Organizers. Spacious and Contemporary Bath with Shower tub, Duravit Integrated Sink and B/I Drawer & Shelf. Thoughtful homeowner prepared this unit for the tenant's conveniences. Provided Full package of appliances. Furniture negotiable: Double Bed, Shoe Cabinet, Study Desk & Chairs, Large Mirror and Free-stand Shelf with deco and etc. Award Winning Architecture Features Karl Lagerfeld Inspiration. World Class Amenities - 24 Hr Concierge. Rooftop Infinity Pools And Cabanas With Beautiful Sundeck, THEATRE, BBQ, Gym, Juice Bar, Kids Club, Yoga Studio, Private Dining. Wine Tasting. STEPS to TTC subway & LRT trains. Downstairs to Farm Boy supermarket, Oretta Restaurant, Scotia Bank and Key Retailers such as Staples & West Elm furniture & decor. This A.A.A. location also boasts an excellent Walk Score & Transit Score as a "Walker's Paradise". Close proximity to office towers, public transit, schools, library, bookstore, boutique shops, cafes, fine dining, cinema and nightlife attractions, making daily work, errands and entertainment easily accessible - Unparalleled Convenience! Welcome to move in immediately to this luxury condo and explore the extraordinary midtown lifestyle. (id:61852)
Sotheby's International Realty Canada
56 Dolomiti Court
Hamilton, Ontario
Welcome To Your Dream Home, Nestled In A Charming, Family-Friendly Neighborhood. This Exquisite 4 Bed, 2.5 Bath Home Features Soaring Ceilings And A Stunning Open-Concept Main Floor, Highlighted By A Cozy Fireplace In The Living Room. A Beautiful Spiral Staircase Leads To The Upper Level, Where You'll Discover A Spacious Primary Bedroom Complete With A 5-Piece Ensuite And A Spacious Walk-In Closet. Unfinished Basement For Storage. Conveniently Located Near Highways, Schools, Shopping Centers, Transit & Parks. (id:61852)
RE/MAX Escarpment Realty Inc.
121 King Street E
Hamilton, Ontario
Welcome to this stylish and modern 1-bedroom unit in the heart of Downtown Hamilton! Featuring stunning exposed brick, contemporary finishes, and an open-concept layout, this space blends urban character with modern comfort. Perfect for first-time buyers, young professionals, or investors, this unit offers a sleek kitchen, bright living area, and a spacious bedroom designed for both relaxation and functionality. Enjoy the convenience of being steps to trendy cafes, restaurants, shops, transit, and everything downtown Hamilton has to offer. A true loft-inspired gem in a prime location. Don't miss this one! (id:61852)
Get Sold Realty Inc.
403 Denlow Avenue
Hamilton, Ontario
*month to month lease will be considered.* Gorgeous Renovated Large 3 Bedroom Main Level For Lease In High Demand Area Of Westcliffe On Hamilton West Mountain. Living Room, Kitchen, 3 Spacious Bedrooms. Walking Distance To Mohawk College & Chedoke Public School. In-Suite Laundry, Carpet-Free. Bright And Freshly Painted, Steps To Park and Bus Stop (id:61852)
Royal LePage Peaceland Realty
Basement - 403 Denlow Avenue
Hamilton, Ontario
"Separate Entrance Basement". Gorgeous Renovated Large 2 Bedroom Basement Level For Lease In High Demand Area Of Westcliffe On Hamilton West Mountain. Living Room, Kitchen, 2 Spacious Bedrooms. Walking Distance To Mohawk College & Chedoke Public School. In-Suite Laundry. Bright And Freshly Painted, Steps To Park and Bus Stop (id:61852)
Royal LePage Peaceland Realty
416 - 70 Annie Craig Drive
Toronto, Ontario
Sunlit Corner Unit! Steps To Lake Ontario and The Scenic Boardwalk Embracing The Sought After Waterfront Lifestyle In The Heart Of Humber Bay Shores! The Open Concept Design Boasts Floor To Ceiling Windows Allowing The Natural Sunlight To Pour In All Day Long! Modern Kitchen Complete With Premium Appliances, Sleek Finishes And More Than Ample Kitchen Cabinet Storage. The Living Room Offers A Convenient Walk Out To the Balcony Allowing For Quiet Reflection And Spectacular Courtyard View! The Primary Bedroom Features A Full 4 Piece Ensuite Bath and Double Closet. Bedroom 2 Is Also Spacious With Large Windows Again Bathing This Space With Natural Light. Luxury And Convenience Blend Together Along With The Top Tier Amenities At Your Doorstep Including Boutique Shops, Scenic Walk Trails, The Waterfront Boardwalk And Effortless Access To Transportation. This Suite Has It All - Lakeside Living In This Vibrant Community Embracing Elegance And Adventure! (id:61852)
RE/MAX West Realty Inc.
607 - 4070 Confederation Parkway
Mississauga, Ontario
Rare 2-bedroom, 2-bathroom corner unit located in the vibrant Square One area of Mississauga. Boasting 1,011 sqft of modern living space with 10ft ceilings, this unit offers a perfect blend of luxury and comfort. The fully upgraded kitchen is a chefs dream, complete with stainless steel appliances, elegant granite countertops, a stylish backsplash, and a convenient breakfast bar. Whether you're entertaining guests or enjoying a quiet meal, this kitchen is sure to impress. The primary bedroom is a serene retreat with a 4-piece ensuite and a walk-in closet, offering the perfect space for relaxation. Enjoy the wrap-around balcony that provides breathtaking views and ample natural light. This building offers a wide array of amenities designed to enhance your lifestyle. Enjoy access to an indoor swimming pool, a well-equipped gym, guest suites, a game room, a party room, a movie room, and an outdoor terrace. Visitor parking and more are also available for your convenience. Move in Ready! Just steps away from Square One Mall, Celebration Square, a variety of shops, restaurants, and parks. Additionally, the unit is conveniently located minutes from Highway 403 and is within walking distance of the future LRT. (id:61852)
RE/MAX Gold Realty Inc.
(Basement) - 28 Mossgrove Crescent
Brampton, Ontario
WOW !!! Fully Furnished & Professionally Finished Basement Apartment Comes With 1 Extra Large Sized Bedroom, Family Room, Dining Area, Kitchen & 1 Full Bathroom. Excellent Location, Walking Distance To Transit, Minutes To Hwy 10, Grocery Store And All Other Amenities. Bonus All Existing Furniture, Heat, Water & Hydro Included In Monthly Rent. Must See... (id:61852)
RE/MAX Realty Services Inc.
401 - 335 Mill Road
Toronto, Ontario
Welcome to this bright and inviting 3-bedroom, 2-bathroom suite featuring a spacious,open-concept living and dining area filled with natural light. The functional layout includesan eat-in kitchen, a generous primary bedroom with a walk-in closet and private 4-pieceensuite, plus a well-appointed 3-piece main bathroom. Step out onto your oversized, privatebalcony and enjoy peaceful, tree-lined views-perfect for morning coffee or evening relaxation.Ideally located, Valencia Towers offers unparalleled convenience with close proximity totop-rated schools, major highways, public transit, shopping, Centennial Park, Markland WoodGolf Club, Etobicoke Creek Trails, the airport, and much more.A fantastic opportunity in asought-after community-don't miss it! (id:61852)
RE/MAX Gold Realty Inc.
2 - 3186 Hines Drive
Oakville, Ontario
Brand-new luxury 2-bedroom, 2 full bathroom apartment offering approximately 1,200 sq. ft. of modern open-concept living in the prestigious Hines Drive area of Oakville. Located in a high-end, family-friendly neighbourhood close to top schools, hospitals, medical and dental clinics, grocery stores, fitness centres, cafés, and everyday amenities, all within walking distance. This bright and spacious unit backs onto a serene green ravine and offers beautiful pond views, providing privacy, peaceful surroundings, and abundant natural light through large windows in the living area and both bedrooms. Features include 9-foot ceilings, numerous pot lights, and high-end finishes throughout. The living area showcases a luxury marble-finished TV feature wall with a built-in fireplace. The primary bedroom includes a private ensuite full bathroom, while the second bedroom is generously sized and ideal for family, guests, or a home office. Both full bathrooms feature modern fixtures and LED digital mirrors. Contemporary kitchen with high-end cabinetry and full appliances. In-suite washer and dryer included. One parking space included with flexible additional parking options available through the City. A rare opportunity to enjoy upscale living in a prime Oakville location. *For Additional Property Details Click The Brochure Icon Below* (id:61852)
Ici Source Real Asset Services Inc.
718 - 2511 Lakeshore Road W
Oakville, Ontario
Fabulous Opportunity for carefree condo living in one of Brontes most sought-after locations, Bronte Harbour Club, nestled on the shores of Bronte Creek, with premier 7th floor location within the building and one of most popular unobstructed, panoramic views of Bronte Creek, a natural, tranquil setting where you can enjoy watching paddle boarders and kayaks in the summer, stunning fall colours, and ice skating in the winter right from your own private balcony. Welcoming, bright, fully renovated (2023), plus private balcony, with 2 Beds and 2 Full Baths, 1 Owned Underground Parking (P2-140) and 1 Owned Locker (P2 #86). Features include 9 Ft Ceilings, Living & dining room floor to ceilings windows, 2 balcony walk-outs: from Living / Dining & Primary Bedroom. Hardwood floors, elegant white Kitchen with quartz counters, breakfast bar, and backsplash. Primary Bed with walk-out to private balcony, walk-in closet and 4 Pc Ensuite Bath with vanity. 2nd Bed with views of the Bronte of Creek and trees. Main 3 Pc Bath with walk-in shower. Spacious foyer with large entry closet and convenient spacious walk-in Laundry / Storage room. Enjoy a wonderful community, with the conveniences of all amenities 24/7 concierge/security, smoke-free building, indoor pool/hot tub, sauna, exercise room, games room, woodworking rm, party rm, guest suite, huge outdoor terrace to relax or entertain in stunning setting. Enjoy a carefree lifestyle steps from the shores of Lake Ontario, watch boats at Bronte Marina, enjoy shops, cafes, restaurants from casual pubs, tapas & wine bars to fine dining. Close to transit, GO & QEW. (id:61852)
Royal LePage Realty Plus Oakville
43 Hartnell Square
Brampton, Ontario
LOCATION, LIFESTYLE & TURN-KEY LUXURY IN ONE OF BRAMPTON'S MOST DESIRABLE COMMUNITIES! * RARE OPPORTUNITY TO OWN A GORGEOUS, IMMACULATELY MAINTAINED EXECUTIVE TOWNHOME IN THE EXCLUSIVE "CARRIAGE WALK" COMMUNITY * APPROX. 2,081 SQ FT OF TOTAL LIVING SPACE BASED ON BUILDER FLOORPLAN * DESIGNED FOR LOW-MAINTENANCE LIVING WITH LAWN CARE, SNOW REMOVAL AND FULL EXTERIOR MAINTENANCE INCLUDED, INCLUDING ROOF, WINDOWS, DOORS AND MORE FOR TRUE PEACE OF MIND *INVITING, SPACIOUS FOYER LEADING TO ELEGANT FORMAL LIVING AND DINING ROOMS WITH RICH HARDWOOD FLOORS * DRAMATIC CATHEDRAL CEILING WITH NEW SKYLIGHT CREATING A BRIGHT, OPEN-TO-ABOVEAMBIENCE FILLED WITH NATURAL LIGHT * COMPLETELY RENOVATED KITCHEN FEATURING GRANITE COUNTERTOPS, CERAMIC FLOORING AND STAINLESS STEEL APPLIANCES * SUNLIT BREAKFAST AREA WITH WALK-OUT TO A PRIVATE BACK PATIO OVERLOOKING SERENE, TREE-LINED GREENSPACE * BEAUTIFULLY RENOVATED BATHROOMS THROUGHOUT WITH QUALITY FINISHES * NEW CALIFORNIA SHUTTERS PROVIDING A CLEAN, MODERNAND UPSCALE LOOK * WELL-MAINTAINED, MOVE-IN READY HOME WITH THOUGHTFUL UPDATES THROUGHOUT * EXCLUSIVE, PRISTINELY MAINTAINED COMPLEX OFFERING RESORT-STYLE AMENITIES INCLUDING AN IN-GROUND POOL, PICTURESQUE ROSE GARDEN WITH TRELLIS-COVERED SITTING AREA, PUTTING GREEN ANDAMPLE VISITOR PARKING * PRIME CENTRAL LOCATION MINUTES TO Bramalea City Centre, TRANSIT,SCHOOLS, SHOPPING, RESTAURANTS AND MEDICAL SERVICES * CLOSE TO Chinguacousy Park FEATURING WALKING TRAILS, SPLASH PADS, SKATING AND YEAR-ROUND FAMILY RECREATION * IDEAL FOR FAMILIES, PROFESSIONALS AND DOWNSIZERS SEEKING UPSCALE, HASSLE-FREE LIVING IN A QUIET, WELL-MANAGED COMMUNITY * THIS IS A RARE CHANCE TO OWN IN ONE OF BRAMPTON'S MOST SOUGHT-AFTER EXECUTIVE TOWNHOME ENCLAVES * A HOME THAT CHECKS EVERY BOX * SEE IT BEFORE IT'S GONE * (id:61852)
Exp Realty
6 West Branch Drive
Halton Hills, Ontario
Welcome to a statement of refined luxury in the prestigious Riverwood community of Halton Hills. Set on a rare, premium corner lot, this exceptional 2018-built detached residence offers 4+1 bedrooms and 5 bathrooms, thoughtfully designed for elevated living with uncompromising attention to detail. The home's stone and brick façade, paired with professionally installed interlocking in the front and backyard, delivers timeless curb appeal with effortless maintenance. Step inside to an atmosphere of sophistication highlighted by 10-ft custom coffered ceilings, rich premium hardwood flooring, designer wainscoting, and pot lights throughout. The expansive, sun-filled layout features separate living and family rooms with a defined dining space, creating the perfect balance between elegant entertaining and everyday comfort. The heart of the home is a chef-inspired gourmet kitchen, showcasing high-end JennAir stainless steel appliances, custom Cameo cabinetry, Caesarstone countertops, and a striking oversized island-designed for both culinary excellence and upscale hosting. A custom-stained staircase seamlessly matches the hand-scraped engineered hardwood flooring, leading to the upper level where luxury continues. Upstairs, discover four generously sized bedrooms, including a primary suite retreat with soaring ceilings, his-and-her closets, and a spa-like 5-piece ensuite. Each additional bedroom features a private or semi-private bathroom, offering hotel-style comfort and privacy for family and guests. The fully finished basement extends the home's luxurious living space with an additional bedroom, a large recreation area, and an open-concept exercise zone-ideal for guests or a home wellness retreat. Located near parks, trails, top-rated schools, and community centers. This is a rare luxury lifestyle opportunity in Georgetown's most sought-after neighborhood. Once you experience it, there's no comparison (id:61852)
Elixir Real Estate Inc.
2201 Stir Crescent
Mississauga, Ontario
Beautiful well maintained spacious four level semi- detached back split family home with lots of natural light, 3 bedrooms, 3 bathrooms, and a rec room/den in the basement, great for an extra bedroom, office or exercise room/gym, laundry area, backyard, and much more! The property is conveniently located near schools, park, stores, highways, etc. (Note: the existing internet with Rogers is included in the lease for 1 year. Tenants to be responsible for payment of all utilities & must obtain their own insurance, there are no pets allowed and no smoking.) (id:61852)
RE/MAX Ultimate Realty Inc.
108 Livno Common
Oakville, Ontario
STEPS TO LAKE * Distinguished custom-built two-storey residence offering over 5,000 sq. ft. of luxurious living space (approx. 3,700 sq. ft. above grade plus professionally finished lower level) in one of Bronte East's most sought-after enclaves. Grand double-door entry opens to a dramatic two-storey foyer with soaring 20-ft ceilings, open gallery overlook, and striking floating hardwood staircase with wrought-iron railings. Elegant open-concept main level showcases hardwood floors, custom millwork, vaulted and recessed ceilings, French doors, and oversized windows that flood the home with natural light. Impressive family room features a 14-ft vaulted ceiling and floor-to-ceiling fireplace, creating a sophisticated focal point. Gourmet chef's kitchen offers custom cabinetry, premium built-in appliances, and an expansive centre island-perfect for both daily living and entertaining. Upper level hosts 4 spacious bedrooms, including a serene primary retreat overlooking mature gardens with a spa-inspired 5-pc ensuite featuring glass shower and jetted tub. Two bedrooms feature graceful vaulted ceilings. Professionally finished lower level extends living space with rec room, theatre or 5th bedroom, home office, above-grade windows, and 3-pc bath-ideal for guests or multi-generational living. Beautifully landscaped backyard oasis with gazebo and lush greenery provides privacy and tranquility. Dual laundry (main + upper). Exceptional craftsmanship, abundant natural light, and timeless design throughout. (id:61852)
Highland Realty
3523 Pintail Circle
Mississauga, Ontario
Don't Miss This 2-Storey Accommodating Home Nestled In a Charming And Peaceful Circular Neighborhood, A Well Nurtured Residence Featuring Many Upgrades Throughout, Including A Custom Functional Kitchen w Quality S/S Appliances, An Oversized Island For All Your Cooking Needs and Ample Natural Light w Direct Access To A Cozy Yet Functional Private Multi-Level Deck Leading To A Hot Tub Splash And Fenced Yard. The Sizeable Rooms on Each Floor Are Ready To Accommodate Your Family and Guests. Main Level Features Open Concept Living & Dining and A Lounge Room w Fireplace. The Upper Level Master Bedroom Surprises by It's Generous Space, Walk In Closet and A 5-Piece Him & Hers Bath. Bright Customized Basement Offers Possible in-Law Suite Or Guest Entertainment Boasting an Accent Wall and Rustic Inspired Bar & Barn Doors Leading To a Fifth Bedroom Or Home Office. Convenient And Easy Access To Laundry and Garage & Ample Parking Space on Private & Wide Driveway. Just Minutes To Osprey Woods, Parks & Trails, Shopping, Public Transit, GO & HWYs (401/407/403). Bring Your Family Today! (id:61852)
Right At Home Realty
1287 Dempster Lane
Oakville, Ontario
Discover this stunning, brand-new townhome in Joshua Creek available for just $3,400/month! With nearly 1,900 sq. ft. of modern living, this home features soaring 9 ft. ceilings, 8 ft. doors, an open-concept design drenched in natural light, and TWO private balconies. Fully equipped with all appliances and custom window coverings included, this home is truly move-in ready. Perfect for families, you'll love being steps away from parks, top-rated schools, and only minutes to the 403/407/QEW. Spacious, modern, and built for comfort book your viewing today! *Internet can be included at 50/month (id:61852)
Century 21 Property Zone Realty Inc.
22 Main Street N
Halton Hills, Ontario
An extraordinary opportunity to build your dream home in the heart of Glen Williams, one of Ontario's most sought-after hamlets - where everyone wants to live. This approximately 2.92-acre residential building lot presents a rare chance to design and construct an exceptional custom estate home, bringing your vision to life with private outdoor living spaces in a timeless, nature-surrounded setting. Situated within the scenic Credit River valley, Glen Williams is celebrated for its heritage charm, strong sense of community, and vibrant arts scene. The village offers a walkable community core featuring restaurants, cafés, parks, churches, and a historic Town Hall - creating a warm, welcoming atmosphere residents truly cherish. Surrounded by conservation lands, nature trails, and river views, this property delivers privacy, tranquility, and a lifestyle rooted in natural beauty, while remaining just minutes to Georgetown/Halton Hills, full amenities, and major highways for effortless commuting. Conceptual illustrations showcase the potential for a custom residence (conceptual illustrations only; subject to zoning, permits, and municipal/provincial approvals). Buyers are encouraged to review all available attachments and completed research outlining building locations and applicable township considerations. **Land is located next to 585 Main Street N and across the road from the Antique Store & Mill in Glen Williams. ** Opportunities of this caliber are exceptionally rare - secure your place in one of Ontario's most beloved communities and make your home dreams a reality. (id:61852)
Forest Hill Real Estate Inc.
421 - 859 The Queensway Avenue W
Toronto, Ontario
Beautiful 1-bedroom suite on the 4th floor featuring modern finishes, abundant natural light, and stunning city views. This unit boasts 9' ceilings, stainless steel appliances, quartz countertops, Ensuite laundry, and a private balcony. Located in a vibrant Etobicoke neighborhood with a walk score of 92. Building amenities include a stylish media room with a designer kitchen, private dining room, children's play area, and a full-size gym. Outdoor amenities offer cabanas, BBQ and dining areas, lawn bowling, and a relaxing lounge. Easy access to Highways. Sherway Gardens, steps from restaurants, coffee shops, grocery stores, schools, public transit and more! Comes with a Locker. (id:61852)
Royal LePage Premium One Realty
17 Quarry Road
Penetanguishene, Ontario
MOVE IN THIS SUMMER. Executive freehold townhome in upscale waterfront community in historical Penetanguishene. New home under construction with high level of standard finishes; 9' ceilings, chunky baseboards and mouldings, oak staircase, hardwood on main floor, porcelain tiles, quartz counter-tops, pot-lights and more. Chef's kitchen with centre island, large pantry and tons of cabinets. Premium lot with views of park and lake from sizeable covered porch. Unfinished basement with roughed in bath & egress window for future development. Still time to pick your layout including the option of a primary bedroom and ensuite on the main floor. Select interior finishes from designer curated packages and upgrades. Development will include 2 private waterfront parks, rental docks for residents, water access. Renderings and photos for visualization purposes only and not exact representation. Room dimensions and layout may vary depending on floor plan chosen. Walk to Town of Penetanguishene, 8 minute drive to Midland, 35 minutes to Barrie. Close to Awenda Provincial Park, bike trail on community doorstep, lots of hiking and recreation trails in the area. Play golf, pickle ball and tennis nearby. Some of the best boating in Ontario as you explore the 30,000 Island National Park for a day trip or a weekend adventure. Pop your kayak or paddle board in the bay for a sunset ride over to Discovery Harbour. Great community for families or empty-nesters. Live, work and play on beautiful Georgian Bay. (id:61852)
Royal LePage Realty Plus
