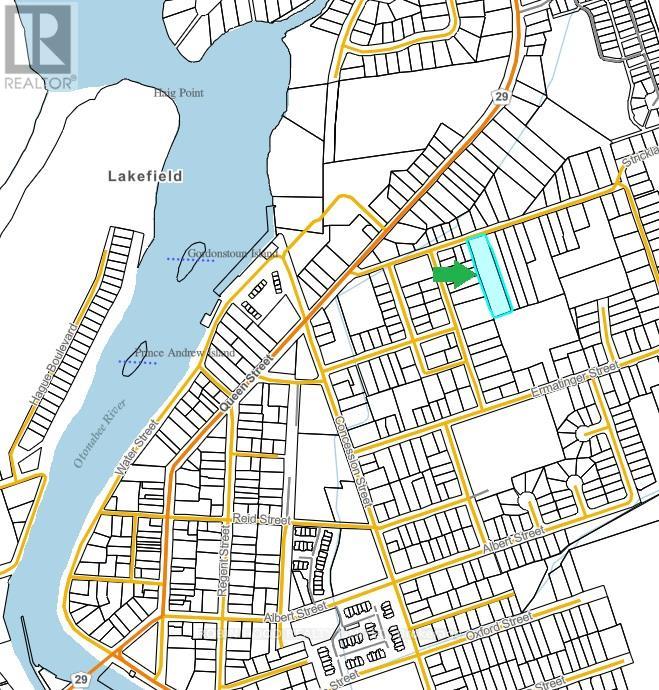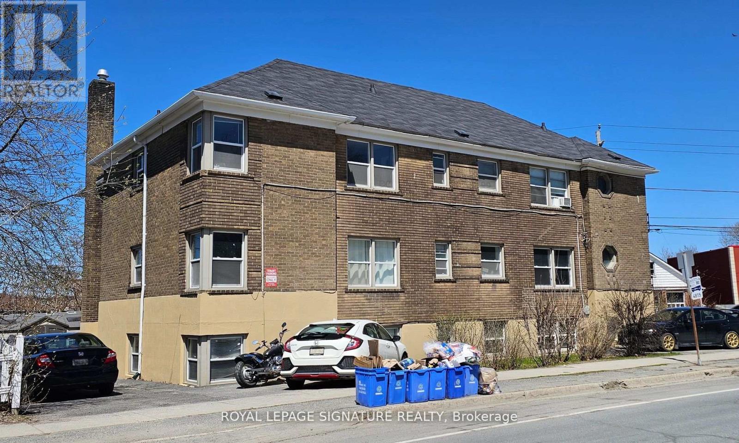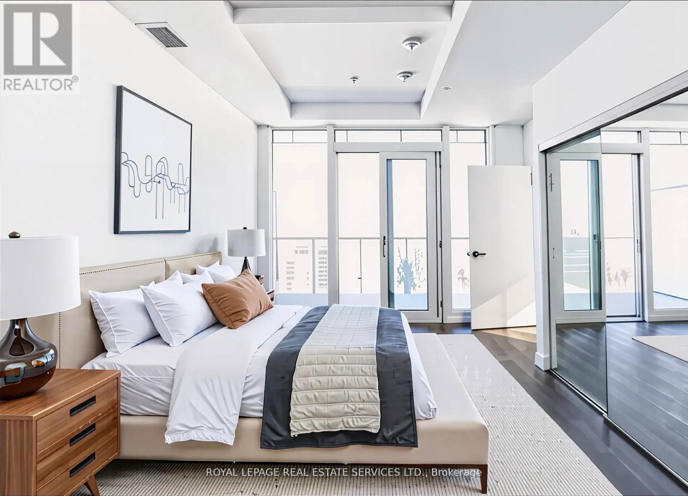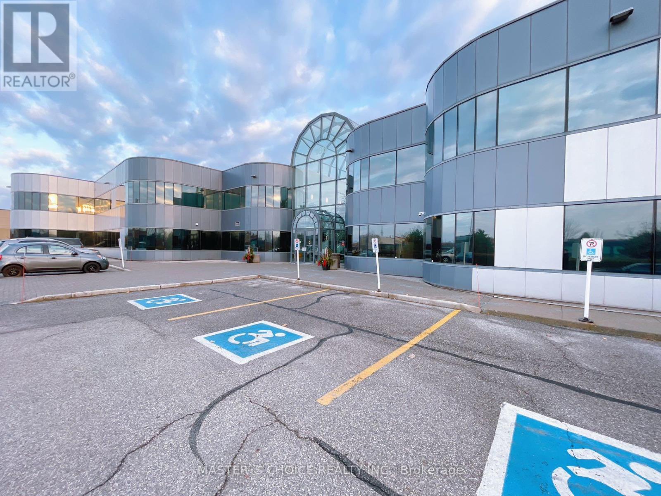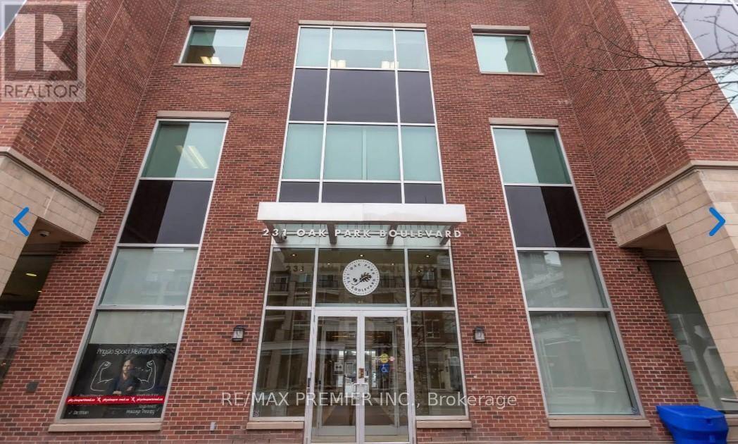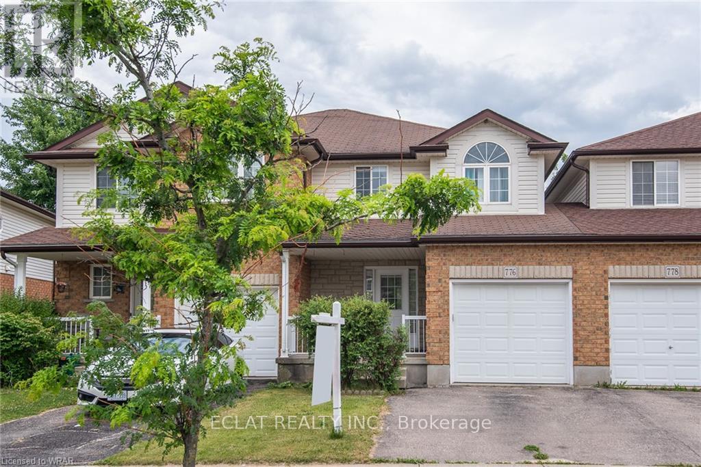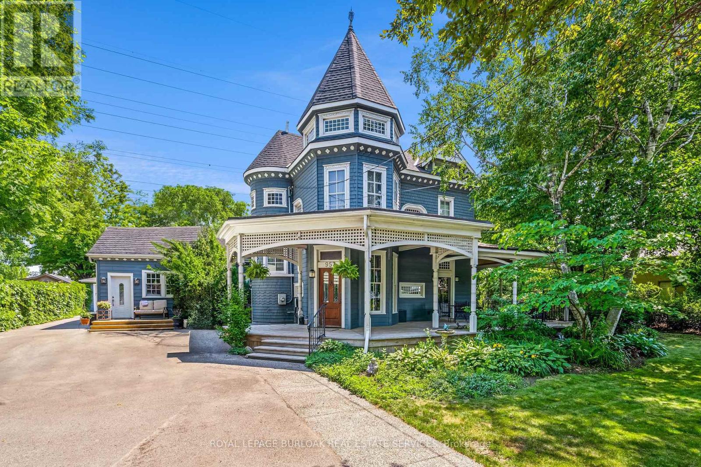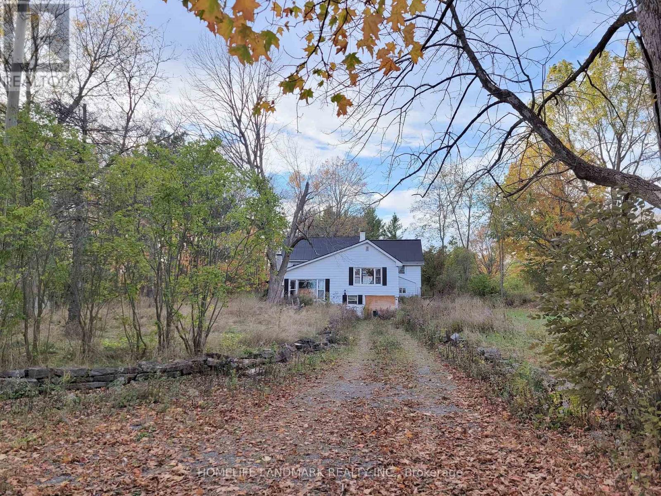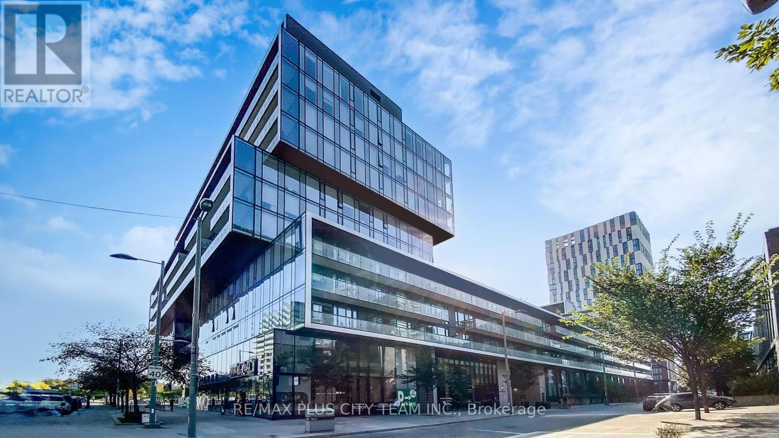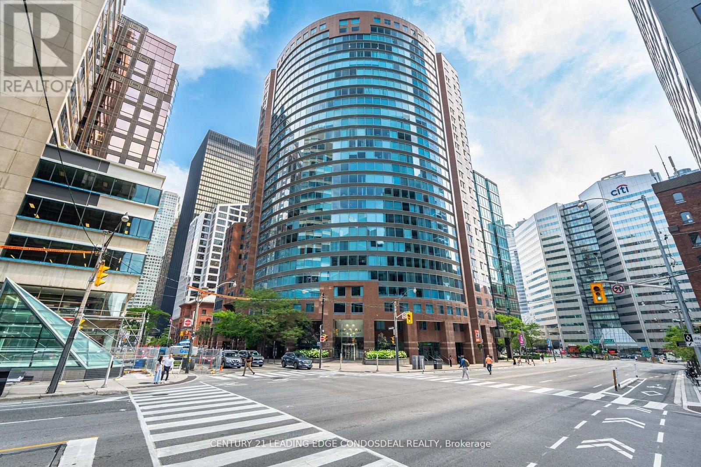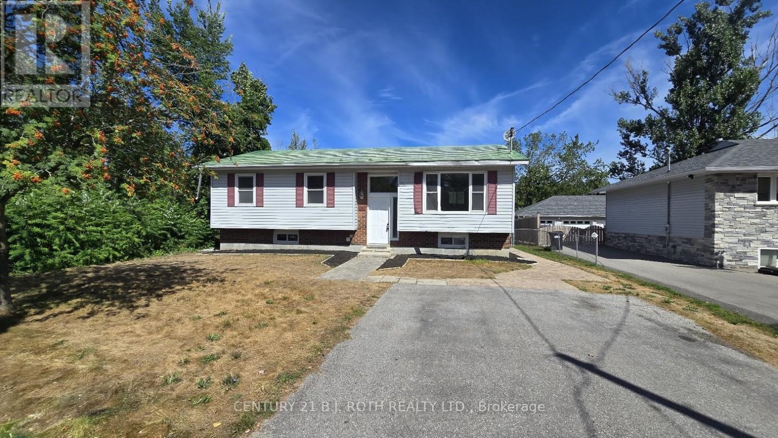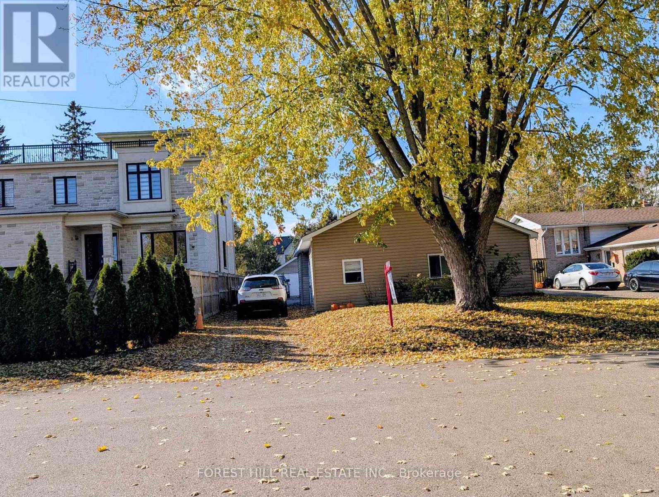41 Strickland Street
Selwyn, Ontario
*** Additional Listing Details - Click Brochure Link *** Large 1.24 acre vacant residential lot for sale in downtown Lakefield! This gently sloping 112' x 485' lot is cleared and has great severance/development potential. A vendor take-back mortgage is possible. (id:61852)
Robin Hood Realty Limited
99 Douglas Street
Greater Sudbury, Ontario
11 Units in Sudbury. Very well maintained building with 11 parking spots. Separate hydro meters. Tenants pay for the hydro. Coin washer and dryer. Great income property (id:61852)
Royal LePage Signature Realty
4203 - 3900 Confederation Parkway
Mississauga, Ontario
*** RARE 2 PARKING SPACES*** 2 Bed + flex & 2 bathroom unit in the highly anticipated M City. Total 952 square feet of living space - 732 sq. foot interior plus large 220 sq. foot wrap around balcony. Abundance of building amenities including 2 storey lobby, 24 hour security, outdoor saltwater pool, rooftop skating rink (seasonal), fitness facility (cardio, weights, spinning & yoga!!) splash pad, kids play zone, games room, lounge & event space, dining room with chefs kitchen, and more! UPGRADES IN UNIT: TV Wall receptacle, Conduit, and wall reinforcement (living room), capped ceiling outlet (den), capped ceiling outlet (all bedrooms), & frameless closet mirrored slider (all bedrooms)*** extra parking space purchased for $50,000*** (id:61852)
Royal LePage Real Estate Services Ltd.
106 - 160 Traders Boulevard E
Mississauga, Ontario
Conveniently Located Just South Of Highway 401 And East Of Hurontario Street, This Two Storey Office Building With Elevator Access Is Cost-Effective And Offers A Variety Of Suite Sizes. Wide Range Of Amenities Are Just A Short Drive Away. The Hurontario Lrt Will Increase Accessibility With Estimated Completion In 2026. This Unit has separate entrance and exit for great business exposure. (id:61852)
Master's Choice Realty Inc.
301-M - 231 Oak Park Boulevard
Oakville, Ontario
Fully furnished professional office space available immediately in an ideal location of Oakville with direct access from Highway 403 and 407. Includes prestigious office address, high-speed internet, reception services, client meet-and-greet, telephone answering, access to board rooms and meeting rooms, shared kitchen/lunchrooms, waiting areas, and printer services. Ideal for professionals and established business owners. (id:61852)
RE/MAX Premier Inc.
776 Paris Boulevard
Waterloo, Ontario
LOCATION, LOCATION,LOCATION. CLOSE TO ALL ESSENTIAL AMENITIES, PUBLIC TRANSPORT. This FREEHOLD, NO CONDO FEEs, NO RENTAL ITEM, UPGRADED, CARPET FREE, ENGINEERED FLOORING and port light filled 3+1 bedroom , 2 (4piece) bathrooms, 2 extra washrooms, finished basement townhome is located in a great, quiet family oriented neighborhood is up for sale. It is close to COSTCO, BEER STORE, CANADIAN TIRE, BANKS, PHARMACY, STARBUCKS, SCHOOLS, PLUS many other famous brand stores and restaurants along IRA NEEDLES BLVD. It's MINUTES away from UNIVERSITY of WATERLOO AND WILFRED LAURIER UNIVESITIES. CONESTOGA COLLEGE UNIVERSITY CAMPUS is also minutes away. Access to 401 Highway is very easy. The famous, tourist ST JACOB'S FARMERS MARKET is also under 12 min. drive. The huge master bedroom comes with a 4piece ensuite bathroom and a walk-in closet. The 2 secondary rooms are generous sized rooms with one closet each and sharing another 4piece bathroom. Stainless-steel kitchen appliance come included with the home. A bright, practical kitchen comes with ample storage and counter space. A walk-out from the dinette leads to the backyard through the sliders. The Living room is spacious with lots of bright natural light. The basement is all finished, with a 2piece washroom and spacious with a laundry room and utility rooms located off of it. More storage space is also available. Washer and drier are also included. 2025 UPGRADES include NEW ROOF, NEW WINDOWS, NEW FRIDGE. Other upgrades includes new paint all over, over 45 port lights, stair casing redone, new ceilings etc. More beautiful than the picture tells. VTB of $100,000 available, terms and conditions apply. DONT MISS THIS. (id:61852)
Eclat Realty Inc.
957 Beach Boulevard
Hamilton, Ontario
Welcome to an extraordinary waterfront property on prestigious Beach Boulevard in Hamilton! With 104 feet of frontage, this designated historic gem offers breathtaking, unobstructed lake views-a rare find in this coveted location. The main residence seamlessly blends historic charm with modern upgrades, featuring 4 bedrooms, 2.5 bathrooms, and a spacious layout. Stained glass windows, a wood-burning masonry heater fireplace w/ pizza oven at the heart of the home, and multiple living areas-including a living room, family room, and dining room-create a warm and inviting atmosphere. A major addition in 2008 expanded the space while maintaining its timeless character. Step outside to incredible outdoor living spaces-a wrap-around porch along the front of the house, a deck spanning the entire rear, and a massive second-floor balcony with a hot tub, all designed to take full advantage of the stunning lake views. The property also includes a separate in-law suite with 1 bedroom, 1 bathroom, kitchen, vaulted ceilings, and a cozy gas fireplace, offering an ideal space for guests, family or rental potential. Plenty of parking as well as a detached 2 car garage. This is truly a rare chance to own a piece of history in a prime lakeside setting. (id:61852)
Royal LePage Burloak Real Estate Services
4209 Bath Road
Kingston, Ontario
Attention Investors, Builders, Renovators, and First-Time Buyers! Don't miss your chance to own this dream property! Located directly across from Collins Bay, this expansive lot offers over 1.55 acres with dimensions of 97 x 480 x 196 x 599 feet. Features include ample parking, a gentle slope perfect for a walk-out basement, and a picturesque backyard with mature trees in front providing beautiful foliage and privacy. From your living room window, enjoy stunning views of Collins Bay. Situated close to the city, this property combines the tranquility of country living with the convenience of urban amenities. Build your dream luxury home or renovate and move in - choices are endless. The property is being sold as-is, offering a fantastic opportunity to create your perfect retreat. Act now - this exceptional land won't last! (id:61852)
Homelife Landmark Realty Inc.
S505 - 180 Mill Street
Toronto, Ontario
Welcome to this thoughtfully designed one-bedroom plus den suite at Canary Commons, offering stylish interior space and a generous balcony, as per the builder's plan. The spacious den, complete with a custom door, is perfect as a private home office or can easily function as a second bedroom. East-facing windows fill the open-concept living and dining area with natural morning light, complemented by hardwood flooring throughout. The sleek kitchen features stainless steel appliances, contemporary cabinetry, and tasteful finishes. Enjoy the convenience of in-suite laundry and high-speed internet included in the maintenance fees. Residents enjoy fantastic building amenities, including a rooftop terrace with BBQs and fire-pits, a fitness space, lounge, co-work space, yoga studio, hobby room, child play room, and more. Ideally located in Toronto's vibrant Downtown-East, you're just steps to trendy shops, cafes, the Distillery District, Corktown Commons, Cooper Koo Family YMCA, and scenic Cherry Beach. With easy access to Queen and King Streets, public transit, the Don Valley Parkway, and the Gardiner Expressway, this home truly surrounds you with the best of urban living. (id:61852)
RE/MAX Plus City Team Inc.
2106 - 33 University Avenue
Toronto, Ontario
Welcome to Empire Plaza, an architectural landmark by award-winning Architects Young & Wright. Ideally located at the southeast corner of University and Wellington, this iconic 28-storey building sits at the nexus of Toronto's Financial, Entertainment, and Sports Districts. The 21st-floor corner suite spans a generous 1,812 sq ft, boasting floor-to-ceiling windows that flood the space with natural light and reveal vibrant city views. Fully renovated and meticulously maintained, it features three bedrooms plus a den, two bathrooms, and year-round in-suite climate control via individually controlled heat pumps. Inside, you'll find a thoughtfully designed open-concept living and dining area, perfect for both daily living and elegant entertaining. The large primary bedroom offers two closets and a 4-piece ensuite, while the remaining bedrooms are equally well-appointed. Every detail has been carefully considered to blend modern finishes with timeless comfort, creating a warm and sophisticated atmosphere. Residents at Empire Plaza enjoy 24-hour security, on-site management, a well-equipped fitness centre, and a handsomely furnished rooftop terrace on the 28th floor with breathtaking 360 views. There is also a stylish party room with wet bar, media centre, and library. Maintenance fees include electricity, water, central air, common elements, parking, locker, and building insurance. With Union Station, the PATH, and a host of downtown attractions mere steps away, this is city living at its finest! (id:61852)
Century 21 Leading Edge Condosdeal Realty
698 Burton Drive
Innisfil, Ontario
Beautiful 1204 sq ft home that's perfect for those looking to get away from the hustle and bustle of the city. Lovely, newly renovated bungalow on a quiet street, with a semi-finished basement for storage (with a den). Laminate flooring throughout the home, no need to worry about past occupants' pet fur, smells and dust like homes with carpets. Roomy kitchen walks out to the backyard and is perfect for making dishes without bumping into one another. Separate dining and living area, with plenty of space for all your furniture and entertaining guests. This bungalow sits on a large lot, perfect for those who love to garden or lounge with a cup of coffee while listening to the birds in the morning. Seeking a single, couple, or small family. Enough parking for 4 cars. We are seeking a minimum 1 year lease. Utilities extra. (id:61852)
Century 21 B.j. Roth Realty Ltd.
26 River Drive
East Gwillimbury, Ontario
A rare opportunity in fast-gentrifying Holland Landing-where charming older homes are giving way to stunning new builds. This 2-bedroom, 1-bath detached home is neat, functional, and full of potential-set on a beautiful 50 x 150 ft lot that offers space to expand or rebuild your dream home. The 20 x 30 ft detached shop is a huge bonus-ideal for hobbyists, tradespeople or just those needing extra Storage space. Surrounded by newly built executive homes, this property offers tremendous upside potential for savvy investors or first-time buyers ready to put down roots in a growing community. Enjoy the best of both worlds: small-town charm and big-city convenience with schools, parks, trails, and Hwy 404 all not far away . Across the street , and just a few properties away, is the Community Riverside Park. Your personal launching point for aquatic fun : relax and just view the boats going by, or launch your paddle-board or kayak. This is not just a place you could call home but could offer you a calming cottage lifestyle not far from the city life. Whether you renovate, rent, or rebuild, this is one of those rare lots where your imagination-and your investment-can truly grow. (id:61852)
Forest Hill Real Estate Inc.
