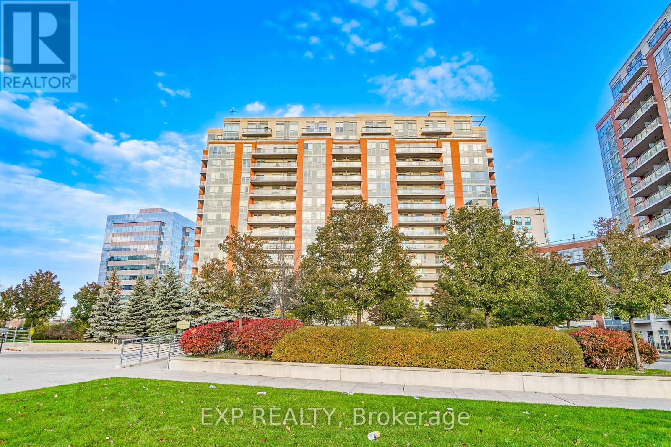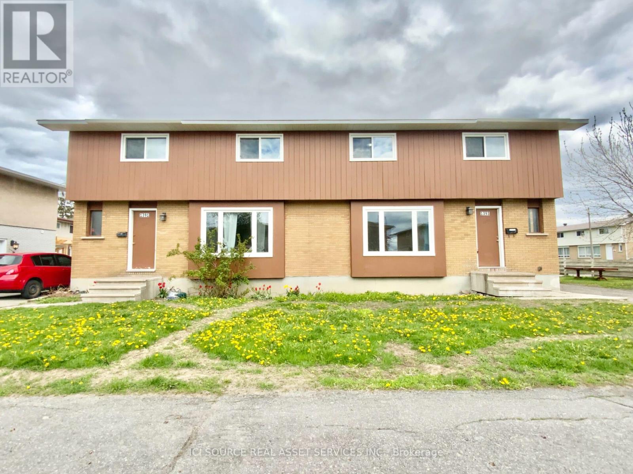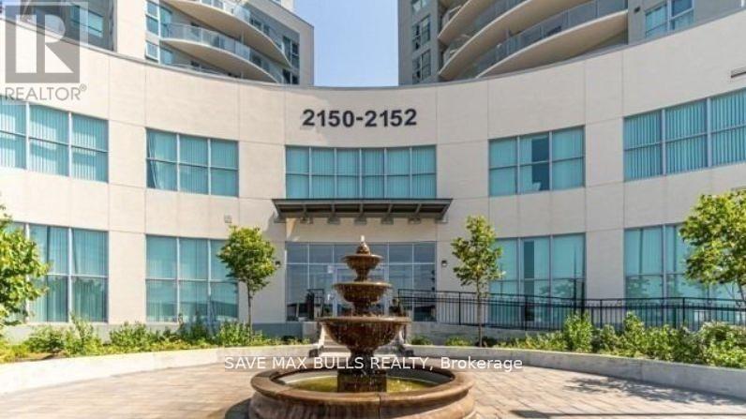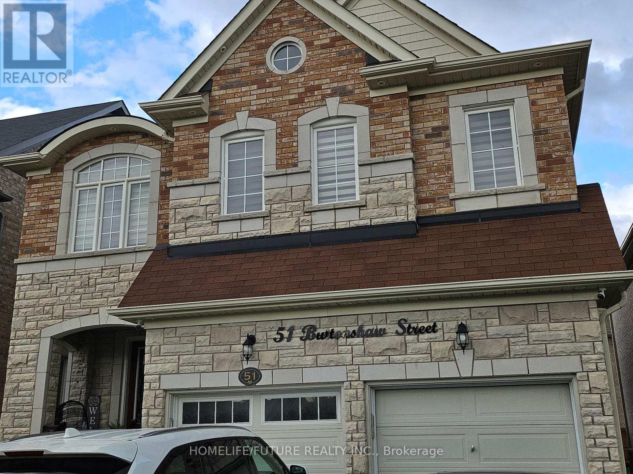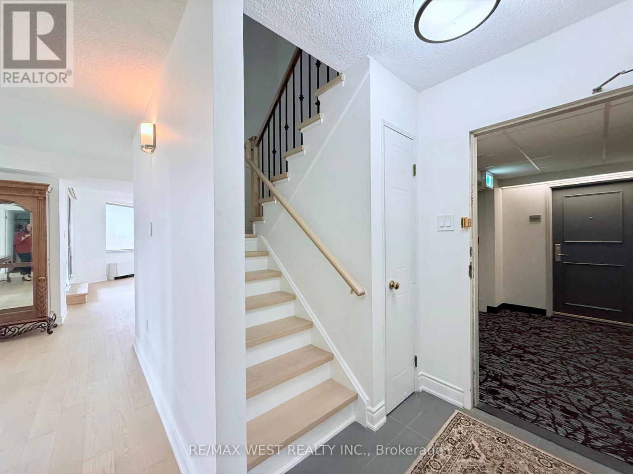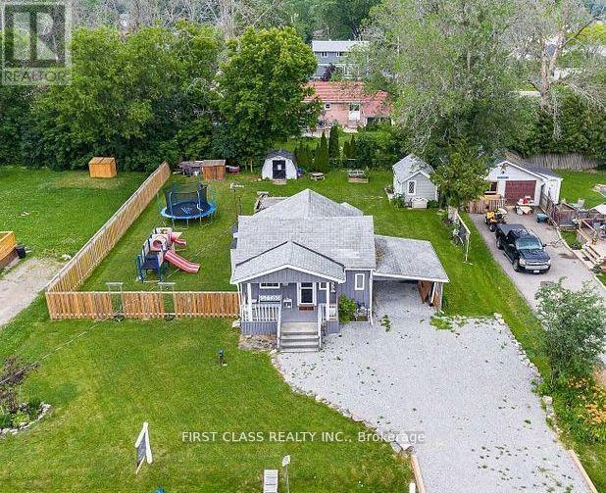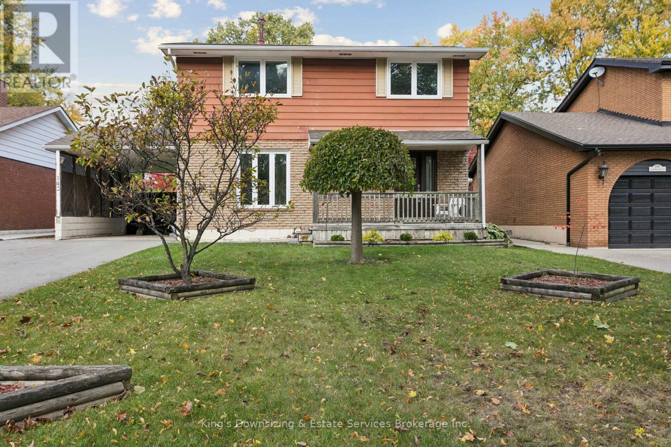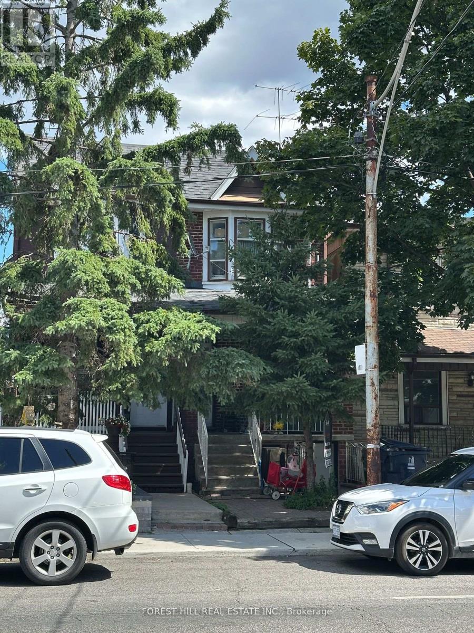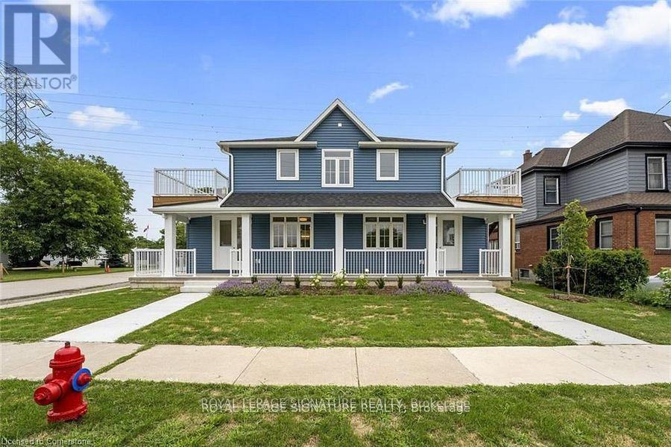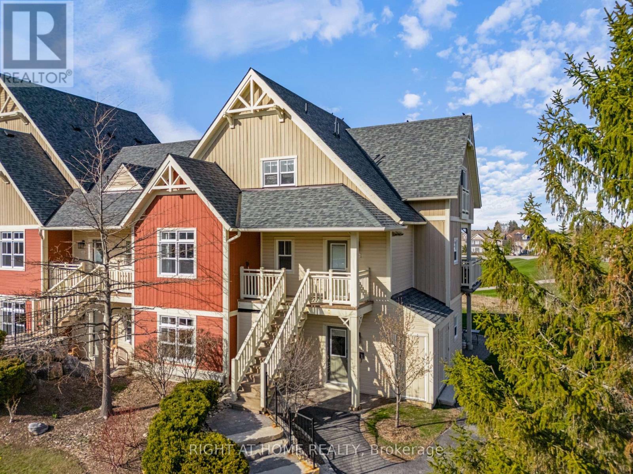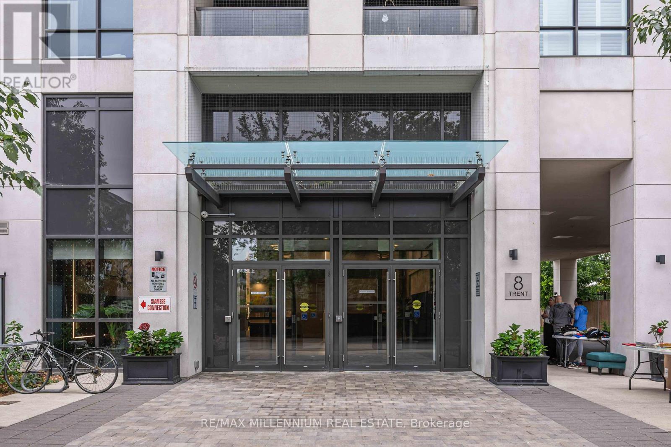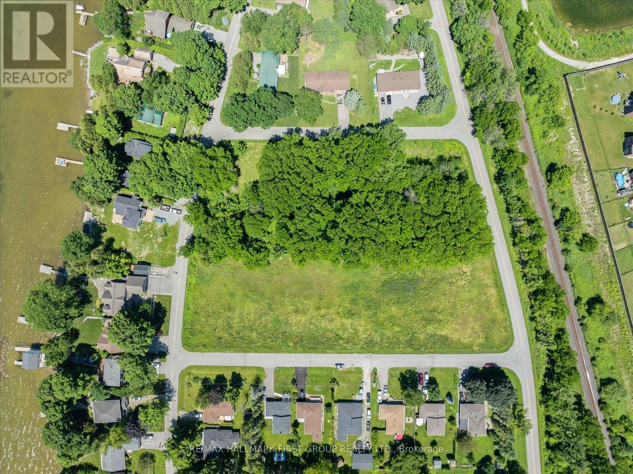905 - 60 South Town Centre Boulevard
Markham, Ontario
Luxury Majestic Court Condo In Heart Of Markham. Bright & Spacious. Great Layout With two Bedrooms. Laminate Floor, two Full Bath. Master Bdrm With 4Pc Ensuite. Breakfast Bar. Granite Counter. Large Balcony With Unobstructed West View. Steps To Public Transit. Mins To Markham Town Center, Unionville H.S., Shopping Plaza. Whole Food. Easy Access To 407, 404. (id:61852)
Exp Realty
1393 Claymor Avenue
Ottawa, Ontario
Great opportunity for a family or students! This is a well appointed, spacious 4-bedroom semi detached house plus another 2 bedrooms in basement with 3 full bathrooms nestled on end unit in Courtland Park/Rideau View. The location is unbeatable: near Carleton University; Mooney's Bay, Hog's Back, & Vincent Massey Parks; Dow's Lake; the Rideau Canoe Club; & schools, shopping, transit, & dining. The 4 bedrooms are all on the upper level w/ a full bath & linen closet. The main level includes a a sun-filled south-facing living room, a neat-in kitchen. The lower level includes two bedrooms room which can be used as recreational rooms, full bath, & laundry room.*For Additional Property Details Click The Brochure Icon Below* (id:61852)
Ici Source Real Asset Services Inc.
103 - 2150 Lawrence Avenue E
Toronto, Ontario
This condominium offers both space and style, and a Premium Backyard on the Ground Floor. The unit effortlessly blends elegance and everyday comfort. The contemporary kitchen is a chef's delight, equipped with granite countertops, stainless steel appliances, and sleek European-style cabinetry ideal for casual meals or entertaining guests. Short walk to TTC bus routes on Lawrence Ave E and easy access to the DVP and 401. Located in a bustling neighbourhood with shops, cafes, restaurants, parks, and schools just a few minutes away. (id:61852)
Save Max Bulls Realty
Bsmt - 51 Buttonshaw Street
Clarington, Ontario
Discover this just-finished, stunning Legal Basement apartment in the heart of Bowmanville. Bowmanville's most desirable community.Featuring a private side Separate entrance. This bright and beautifully 2-bedroom basement has large windows, allowing natural light to flood the entire apartment. Enjoy brand-new appliances, a modern open-concept kitchen with quartz counter top. A luxurious 3 pcs bathroom with Gold trim Finish to it. The spacious layout easily accommodates a living and dining area, while both bedrooms are generously sized, each with a double closet.Finished with elegant laminate flooring throughout, this apartment combines comfort and style.Close to All Amenities, Both Catholic and Public Schools are within Walking Distance, Walk to All Shopping, Groceries, Restaurants Gym and Major Banks. School Bus Transit, Minutes to Get to HWY #2, 401, 115/35 AND 407.No Access to the Backyard. 1 Parking Spot will be located on the Driveway.Tenants Share 30% of All Utilities. Tenants are responsible of clearing snow on their allocated parking spot (id:61852)
Homelife/future Realty Inc.
Uph1 - 25 Fairview Road W
Mississauga, Ontario
Welcome To Your New Home. 2 Floors Entertainers Delight Penthouse. Recently Renovated, Almost 2000 Sq Feet, 2 Entrance Doors, Hardwood Through Out, Hardwood Staircase & Wrought Iron Railing, 3 Bedrooms (2 Ensuite) Plus Den, 2 Large Foyers, 2 Parking Spots, Locker, Large Laundry Room, 16 By 13 Feet Private Terrace, Roller Blinds, Lots Of Closet Space, Internet Included In Maintenance. (id:61852)
RE/MAX West Realty Inc.
120 Sunset Beach Road
Georgina, Ontario
Welcome to this beautifully renovated detached home in a quiet, family-friendly community just a few houses from the sparkling shores of Lake Simcoe. This updated 2-bedroom home features a spacious loft and separate great room, comfortably sleep with 8+ppl, perfect for extended family or entertaining. Situated on a premium 80-foot frontage lot, the property boasts a large rear deck ideal for outdoor gatherings and summer barbecues. Open concept, stone countertops, pot lights, and recently fresh paint throughout. steps to the lake and enjoy the swimming, Boating, Ice Fishing, Paddle Boarding . Move in condition! Dont's miss it. Shallow Clear Shoreline Beach Association Fee Approx. $100/Yr (id:61852)
First Class Realty Inc.
142 Lynbrook Drive
Hamilton, Ontario
Welcome to 142 Lynbrook Drive in Hamilton's sought-after Rolston community on the West Mountain! This move-in-ready 4-bedroom home offers modern living in a family-friendly, established neighbourhood with tree-lined streets, parks, and top connectivity to Mohawk College, downtown Hamilton, and nearby cities like Ancaster and Burlington.Step inside to a recently renovated eat-in kitchen with brand-new stainless steel appliances, flowing seamlessly into the spacious living and dining areas - perfect for daily life and entertaining. Freshly painted main and second floors with laminate flooring throughout (except staircase) add a clean, modern touch. The dining room walkout opens to a fully fenced backyard featuring an in-ground pool with new liner (2024), two storage sheds, and plenty of space for relaxation or gatherings.The finished basement adds versatility with a large rec room with gas fireplace, a 3-piece bathroom, and potential for a home office, gym, or extra bedroom.Enjoy convenience at your doorstep: transit, shopping, dining, Limeridge Mall, and Westmount Recreation Centre. Outdoor lovers will appreciate nearby parks, walking trails, and the scenic Chedoke Rail Trail for biking or hiking. With schools, daycare, and amenities nearby, this home offers both lifestyle and long-term stability.Don't miss your chance to own this beautifully updated, family-ready home in the heart of Rolston! (Pool originally installed - 1989. New liner - 2024. New winter cover 2025. Roof/Eave Troughs - 2012.- Windows & doors except basement - 2015, Furnace 1998) (id:61852)
King's Downsizing & Estate Services Brokerage Inc.
1197 Dovercourt Road
Toronto, Ontario
Excellent investment opportunity in downtown Toronto near Dovercourt & Geary. This 3+1 bedroom semi-detached home is located in one of Toronto's most desirable neighbourhoods! This rare & unique property offers 3 kitchens, 2+1 bathrooms, a 200Amp panel and a detached garage with convenient laneway access. This home is perfect for multi-generational living with incredible potential for investors, renovators, or families looking to create their dream home. Enjoy easy access to Dupont St., Geary Ave., Ossington, and more, with multiple TTC options nearby. Steps to the cafes, restaurants, Dovercourt Village. (id:61852)
Forest Hill Real Estate Inc.
777 Beach Boulevard
Hamilton, Ontario
This Building Features 5 Units All With Views Of The Water. Two 1 Beds, Two 2 Beds And A Bachelor. Each Unit Is Separately Metered For Hydro, Gas And Includes Individual HVAC Units, In Suite Laundry, Large Bedrooms And Balconies. Only Steps To The Beach And Close To All Amenities Including Hwys, Shopping Malls And Parks. (id:61852)
Royal LePage Signature Realty
229 - 130 Fairway Court
Blue Mountains, Ontario
Experience all-season living and lucrative investment potential in this beautifully renovated 3-bedroom, 2-bathroom stacked townhome located in the sought-after Rivergrass community, eligible for a Short-Term Accommodation (STA) license. Perfectly situated just minutes from Blue Mountain Village, ski hills, golf courses, beaches, Collingwood, and Scandinave Spa, this turnkey, fully furnished retreat offers a rare opportunity to enjoy and profit from one of Ontarios top four-season destinations.This bright, two-story corner unit features a spacious open-concept layout with an upgraded kitchen, charming brick fireplace, and new finishes throughout, including updated countertops, main level flooring, stylish bathrooms, light fixtures, window coverings and more. Two generously sized bedrooms and a 4-piece bath are located on the main level, while the private upper-level primary suite boasts a Juliette balcony, 3-piece ensuite, and double closet an ideal layout for guests or family. Enjoy the private storage locker for skis, in-suite laundry, and smart door lock/camera system, plus access to resort-style amenities including a seasonal pool, year-round hot tub, resort shuttle, Blue Mountain Village Association Membership (with exclusive discounts, private beach access, event perks, and more), and 24-hour security. Currently operating as a successful short-term rental, this unit can earn $90,000+ in annual rental income, making it the perfect investment opportunity with personal-use flexibility. Everything you need is included from appliances and kitchenware to artwork and TVs, just bring your bags! Whether you're looking for a savvy investment, a weekend escape, or a full-time residence with unbeatable amenities and views of the golf course, 130 Fairway Court #229 delivers it all. (id:61852)
Right At Home Realty
407 - 8 Trent Avenue
Toronto, Ontario
Attention First-Time Buyers & Investors! Discover affordable living in this exceptional Tridel-built residence with a modern, energy-efficient design in the heart of Main & Danforth. This spacious one-bedroom unit (566 sq ft) offers an open-concept layout with southwestern views of Toronto, filling the space with natural light.Featuring an original galley kitchen, a 4-piece bath, and brand-new broadloom carpet in the living room, dining room, and bedroom, this home is move-in ready and welcoming. With low maintenance fees that include heat and water, you'll enjoy stress-free ownership.The building provides outstanding amenities: a stylish lounge, fully equipped exercise room, rooftop deck with BBQs and gardens, party/meeting rooms with full kitchen, and ample visitor parking.Location is unbeatable-just steps to Main Subway Station, Danforth GO Train, or a quick streetcar ride downtown. Enjoy the convenience of grocery stores, cafés, shopping along the Danforth, and nearby parks and recreation facilities-all right at your doorstep.This is a wonderful opportunity to call one of Toronto's most vibrant neighbourhoods home! (Photos have been virtually staged). (id:61852)
RE/MAX Millennium Real Estate
0a Third Street
Brock, Ontario
An exceptional opportunity to build your future in one of Brock Townships most desirable lakeside communities. This vacant lot offers beautiful water views of Lake Simcoe and is ideally situated just minutes from the heart of Beaverton, blending peaceful surroundings with everyday convenience.Beavertons vibrant downtown offers a full range of shops, dining options, and local services, while the nearby harbour, marina, and yacht club create the perfect setting for those who love to be on the water. Lake Simcoe is renowned for its year-round recreation from boating and paddle boarding in the summer to fishing and ice-fishing in the winter and plays host to seasonal regattas and community events that make this area truly special.Whether you're looking to build a full-time residence or a weekend retreat, this location offers incredible potential in a scenic and well-established setting. Embrace the lifestyle, enjoy the views, and bring your vision to life. (id:61852)
RE/MAX Hallmark First Group Realty Ltd.
