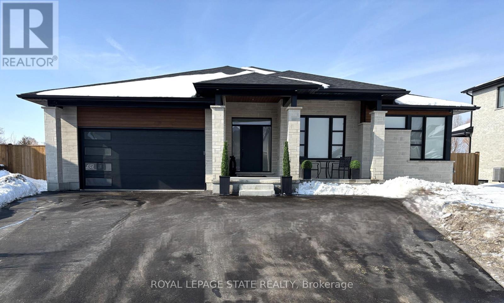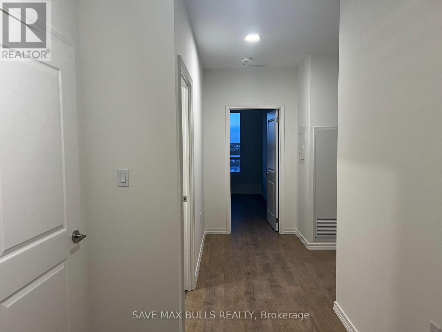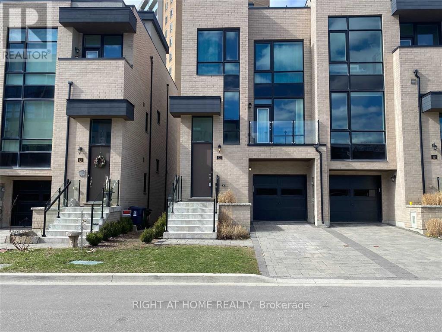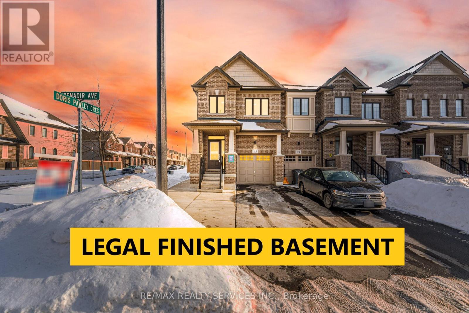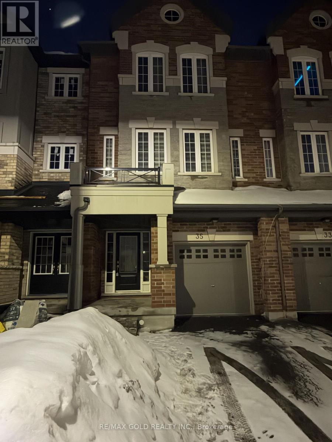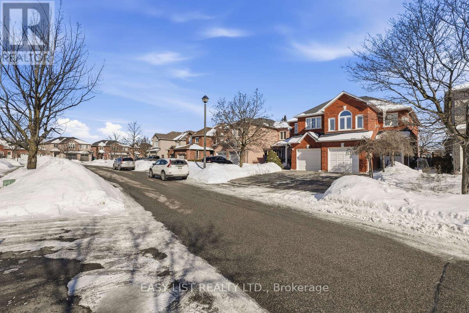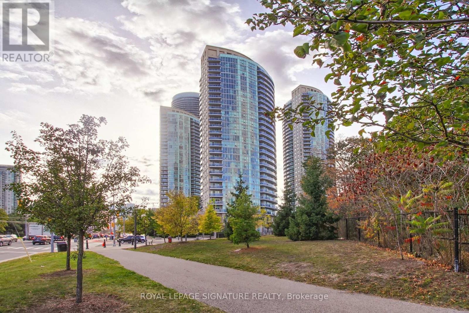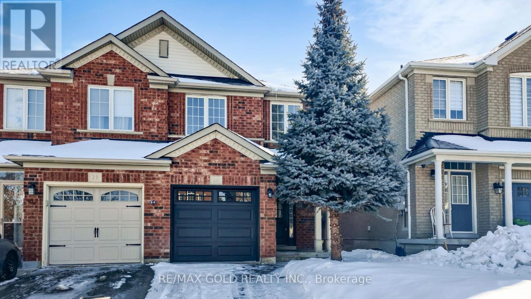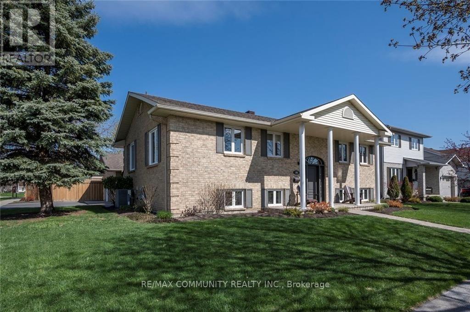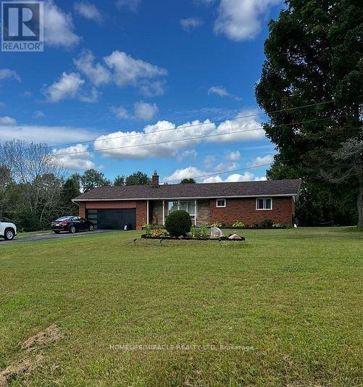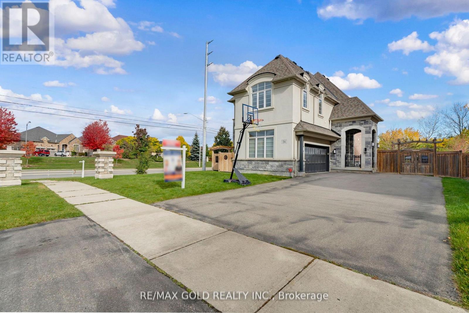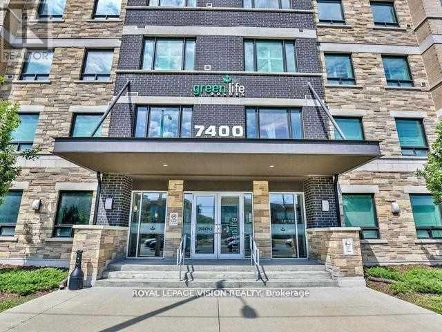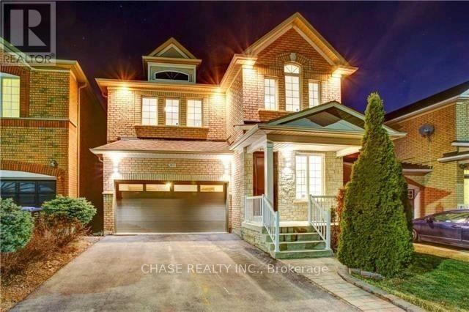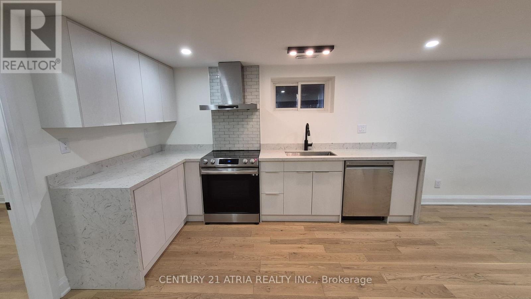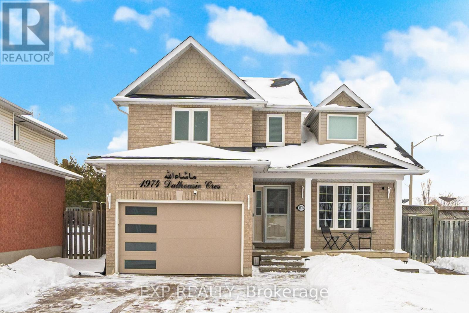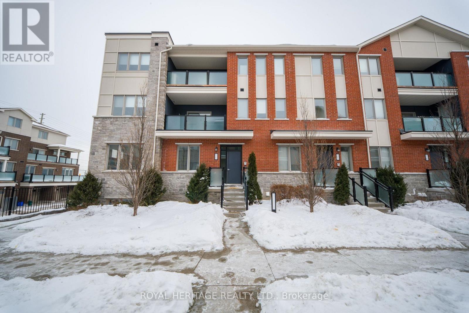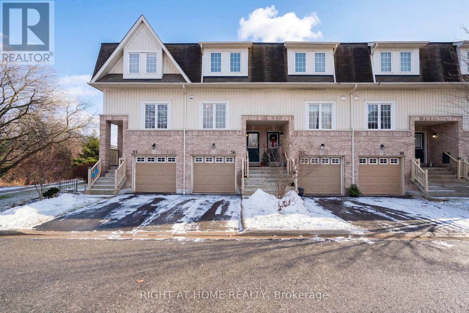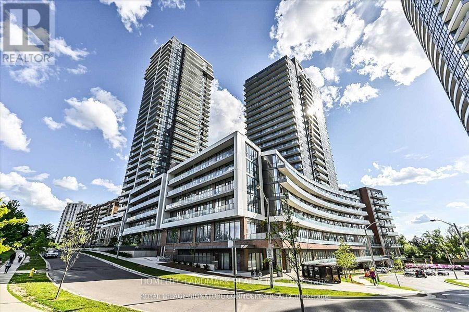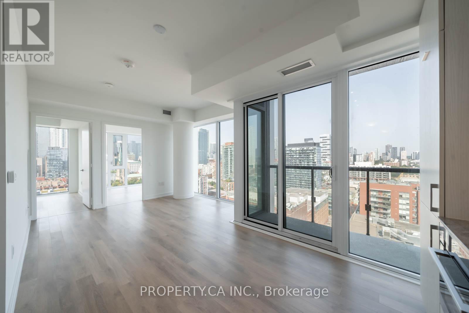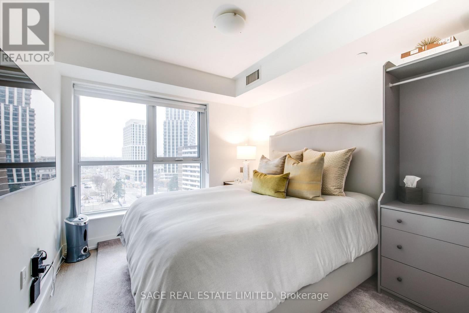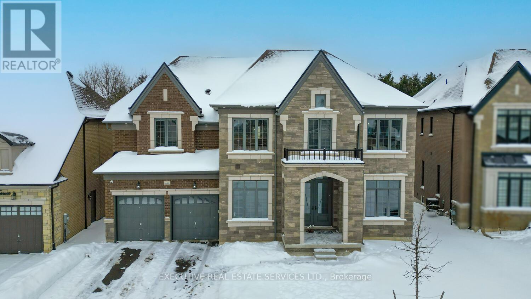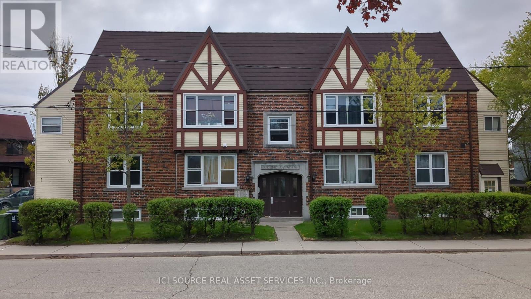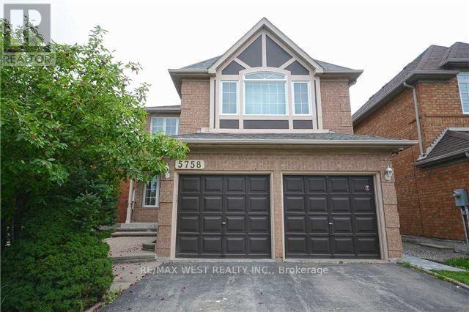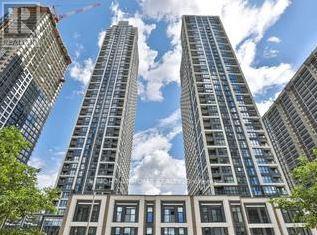3642 Vosburgh Place
Lincoln, Ontario
Welcome to 3642 Vosburgh Place, this custom-built 2024 bungalow sits on a quiet court on a premium pie-shaped lot, in Campden Highland Estates on the bench in the beautiful Niagara Escarpment. Offering approximately 4,000 sq. ft. of finished living space, including a walk-up basement. With 3+2 bedrooms and 3.5 bathrooms, it blends modern style with everyday functionality. A covered front porch welcomes you inside to a chef-inspired kitchen featuring sleek black cabinetry, quartz countertops, a large island, Thermador six-burner gas range, built-in refrigerator and dishwasher, appliance garage, deep drawers, and a full pantry cabinet. The elegant living area showcases a tray ceiling and linear gas fireplace set against a dramatic marble-inspired feature wall with custom built-ins. Neutral tones, engineered hardwood, and ceramic flooring create a refined, contemporary feel. Patio doors from the dining area open to a covered rear deck with enclosed storage below- perfect for sunset views. The fully fenced backyard offers ample space and potential for a pool or additional outdoor features. The spacious primary suite includes large windows, a tray ceiling, walk-in closet with pocket door, and double closet. The ensuite features a glass-enclosed tiled shower with rain head and handheld, oval soaker tub, and double floating quartz vanity. Two additional main-floor bedrooms share a four-piece bath, while a two-piece guest bath and laundry/mudroom complete the level. The bright lower level boasts 8-foot ceilings, above-grade windows, and a French door walk-up. Ideal for teens or extended family, it offers a large family room, two bedrooms, den, gym or media room, four-piece bath, storage, and cold room. Carpet-free throughout, the home includes engineered hardwood, ceramic, and laminate flooring, a double-car garage, triple driveway 5+ and Tarion warranty. Minutes to Beamsville/Jordan/Lincoln/QEW, Bruce Trail, award winning wineries, this exceptional home is a must-see. RSA (id:61852)
Royal LePage State Realty
604 - 1098 Paisley Road
Guelph, Ontario
Welcome to this Beautiful New 1400 Sq. Ft. corner unit featuring 2 Bedroom & 2 full Washroomsin the Vibrant City of Guelph. Close to the University of Guelph, Mall, Transit & all otheramenities. Minutes walk to Costco, Walmart, Bus Stops, Medical Centres & Lots More. FeaturesEnsuite Laundry & Spacious Balcony to enjoy the Amazing view. Ample Natural Lightning withlarge Windows. (id:61852)
Save Max Bulls Realty
12 Pony Farm Drive
Toronto, Ontario
Luxury Freehold Townhomes, Quality Built By Fernbrook Homes. End Unit, Access To Backyard From Side And Back. 2215 Square Foot Plus 593 Sft Roof Terrace. High Ceilings. 4+1 Bedrooms, 4 Washrooms, 3 Parkings. Huge Roof Top Terrace With Gas Hookup.The main floor is enhanced with modern square recessed pot lighting, offering a bright and contemporary ambiance throughout. Upgraded square pot lights illuminate the main level, creating a sleek and well-lit living space, brightening the kitchen workspace (id:61852)
Right At Home Realty
93 Benadir Avenue
Caledon, Ontario
//Premium Corner Lot - 2029 Sq Feet// Very Rare To Find *Treasurehill Built* Executive 2-Storey Corner *Freehold* Town-House In Prestigious Southfields Village Caledon! *3 Cars Parking* //Legal Finished Basement With Separate Entrance & Permit By The Town Of Caledon// **2 Set Of Laundry Pairs** Separate Living & Dining Rooms In Main Floor! **Oversize Backyard** Modern Grand Kitchen With Quartz Counter-Top, Back-Splash & S/S Appliances! 9-Ft High Ceilings & Harwood Floor In Main Floor! *Carpet Free House* Primary Bedroom With 4-Piece Ensuite & Walk-In Closet! All Three Bedrooms Are Generously Sized* No Sidewalk Driveway For Extra Parking. [3 Cars Parking] *Whole House Is Professionally Painted [2026] Brand New Laminate Floor In Bedrooms Upstairs [2026] Brand New Berber Stair Steps! Legal Finished Basement W/Separate Entrance, Kitchen, Bedroom, Full Washroom, Laundry Pair [Town Of Caledon Permit Attached] Laundry Is Conveniently Located On 2nd Floor! **Oversized Mud-Room By Garage* Porcelain Tiles In Foyer & Master Ensuite! Walking Distance To Schools And Parks, And Just Steps To Etobicoke Creek. Shows 10/10! Must view House* (id:61852)
RE/MAX Realty Services Inc.
35 Shiff Crescent
Brampton, Ontario
Beautiful freehold townhome in the sought-after Heart Lake neighbourhood, just minutes from Hwy 410. This modern 3-level home offers a bright, spacious layout with 9-ft ceilings, a private backyard perfect for relaxing or entertaining, and a functional main floor with an extra room. The kitchen features stainless steel appliances, quartz counters, and ample storage, while the home is finished with pot lights. Upstairs you'll find three generously sized bedrooms filled with natural light. With garage access. Close to Trinity Common Mall, Heart Lake Conservation Area, golf, schools, parks, and everyday amenities-this home offers comfort, convenience, and a fantastic location. (id:61852)
RE/MAX Gold Realty Inc.
15 Coolspring Crescent
Caledon, Ontario
For more info on this property, please click the Brochure button. Welcome to 15 Coolspring Crescent, a beautifully upgraded semi-detached home nestled on a quiet, family-friendly crescent in highly desirable Bolton East. Backing directly onto a park, this property offers exceptional privacy, mature trees, and unobstructed green views with no rear neighbours. The bright main floor features a modern kitchen complete with quartz countertops, ceramic tile flooring, and a combined dining area, perfect for everyday living and entertaining. Hardwood flooring runs throughout the living room and bedrooms, adding warmth and elegance. The fully finished basement includes a 3-piece bathroom and provides valuable additional living space for a family room, guest area, or home office. Step outside to a private, fully fenced backyard with a patio overlooking the park - an ideal space to relax or entertain. Notable updates include kitchen improvements, hardwood flooring, furnace, A/C, owned hot water tank, and triple-pane windows. Conveniently located close to schools, parks, and all amenities, this move-in ready home offers comfort, functionality, and a peaceful setting for families. (id:61852)
Easy List Realty Ltd.
Th-104 - 90 Absolute Avenue
Mississauga, Ontario
***Fully Furnished***All Utilities Included (Hydro, Water, Heat, AC)***This Stunning 3 Level Condo Townhouse Is Completely Renovated Top To Bottom. 3 Large Bedrooms and 2 Spa Like Baths. Upscale Laminate Throughout, Modern Kitchen with Quartz Counters, Stone Backsplash, Stainless Steel Appliances, Modern Light Fixtures, Upper Floor Has Patio Doors To Own Private Terrace That Leads ToA Huge Communal Beautiful Gardens! (id:61852)
Royal LePage Signature Realty
26 Applegrove Court
Brampton, Ontario
Stunning Newly renovated 3 bed 3 bath semi detached in a great location, Open concept living and dining with Updated Kitchen with Quartz counter top, subway tile back splash and porcelain tiles. Pot lights with smooth ceilings on main floor. Carpet free home. Spacious rec room with gas fireplace in Basement which can be easily renovated to a legal second unit with separate side entrance. Spacious Master bedroom has a walk in closet and fully updated Ensuite with a stand up shower and linen closet. Beautifully renovated Main washroom with 2 more spacious bedrooms on second floor. Excellent location, walking distance to shopping, Brampton Civic Hospital, Banks, Mc Donald's, Freshco and transit. (id:61852)
RE/MAX Gold Realty Inc.
1841 Belvedere Crescent
Cornwall, Ontario
Corner Bungalow house offering 1300 sq feet of living space. Open concept with living-dining with hardwood flooring main doors. Three spacious bedrooms and a fourth bedroom in the basement. Upscale 4 piece bathroom on main floor with second full washroom in the basement. Basement finished with a rec room, bedroom, bathroom. Oversized large backyard close to park, schools, grocery store, srilankan grocery stores coming soon. Top Cornwall neighbourhoods. (id:61852)
RE/MAX Community Realty Inc.
22 - 128 County Road
Alnwick/haldimand, Ontario
Discover a rare opportunity to own this exceptional 13.4-acre farm ideally located at the corner of Centreton Road and Highway 45 in Baltimore. A true horse lover's paradise with excellent hobby farm potential. The property features a well-maintained brick ranch-style bungalow offering 3 bedrooms, a spacious country kitchen, and a bright open-concept living and dining area with a patio door leading to a large deck, perfect for summer entertaining. Hardwood flooring, main-floor laundry, and direct access to the garage add to the home's practicality and charm. Equestrian facilities include a separate driveway to an 8-stall horse barn, fenced barnyard, multiple large fenced paddocks, and additional space suitable for a training or riding track. The property also offers a tack/track room, 200-amp electrical service, two ponds, and natural gas heating. A unique opportunity to enjoy country living with outstanding land and equestrian features, all within easy access to surrounding communities. (id:61852)
Homelife/miracle Realty Ltd
34 Rhapsody Crescent
Brampton, Ontario
Welcome to The Prestigious Vales of Castlemore! This stunning home offers approximately 3,000 sq.ft. of elegant living space in one of Brampton's most sought-after neighborhoods. Featuring 4 spacious bedrooms - each with its own private ensuite. This home blends luxury and comfort seamlessly. The modern layout includes an open-concept living and dining area, a gourmet kitchen with premium finishes, and a beautifully finished legal basement apartment, Rented for $2700 with both the options of continuing the lease or vacant possession. Located close to top-rated schools, parks, shopping, and major highways, this exceptional property delivers style, space, and convenience in an upscale community. (id:61852)
RE/MAX Gold Realty Inc.
605 - 7400 Markham Road
Markham, Ontario
A must see fully furnished sun filled unit on the Sixth Floor Very Tastefully Decorated with Gas Fireplace. Large Windows with Fabulous Views. Elegant Three Bedroom Condo Converted to A two bedroom Approximately 1100 Sq. Ft of living Space. Super Clean, with one Underground Parking. Nonsmoker and no pets. Fabulous Location, Walk to All Amenities, shops , school and places of Worship (id:61852)
Royal LePage Vision Realty
3811 Tacc Drive
Mississauga, Ontario
Absolute Masterpiece!! Completely Renovated Top To Bottom!! Large Executive Home W/ 4+1 Big Bedrooms & 4 Bathrooms, New Gourmet Kitchen, Stunning Staircase, Stone Tiles, Potlights Throughout, 9 Foot Ceilings, New Roof(2017), New Appliances. Must Be Seen!! Shows 10+!! (id:61852)
Chase Realty Inc.
Bsmt - 48 Rockport Crescent
Richmond Hill, Ontario
Newer and spacious 2-bedroom basement apartment located on a quiet and safe crescent. This bright and well-appointed unit features a separate entrance, one parking space, and a large open-concept living and dining area. Enjoy the convenience of separate laundry and hardwood flooring throughout the living area and bedrooms.Ideally situated across from Newkirk Park and just minutes from shopping plazas including No Frills, Food Basics, Walmart, Costco, and FreshCo. Close to top-rated schools, public transit, GO Train, and more. Located within the highly sought-after Bayview Secondary School district. (id:61852)
Century 21 Atria Realty Inc.
1974 Dalhousie Crescent
Oshawa, Ontario
Welcome To This Detached Executive 3+3 Bedroom Home Just Steps Away From Uoit & Durham College. A Large Kitchen With interlocking done professionally. And Private Yard Is Perfect For Entertaining. The Combined Living/Dining Room With Hardwood, Large Windows And Gas F/P Will Keep You Warm And Cozy During The Winter Months. The Upstairs Features 3 Large Bedrooms And 2 Bathrooms, The Basement Has 3 Bedrooms And A Separate Entrance. This Home Will Not Disappoint You. This beautifully upgraded, spacious home offering approx. 2,400 sq. ft. of thoughtfully designed living space, ideal for families, multi-generational living, or buyers seeking strong rental potential. The main level features a bright, functional layout with updated flooring throughout, modern pot lights, and fully renovated bathrooms that bring a clean, timeless finish to everyday living. The home has been extensively improved with major capital upgrades already completed - including heated flooring in master bathroom and heated towel hanger in master bathroom- newer windows, updated doors, garage door, and exterior enhancements - offering buyers peace of mind A standout feature of this home is the separate-entrance basement with three bedrooms and a full bathroom, creating a flexible space perfect for student rentals, in-law living, or mortgage-helper income. Whether you're an investor or a homeowner planning and long-term value. "Buyer to Assume existing AAA+ tenant paying monthly rent $1800 plus 30% of utilities bills" (id:61852)
Exp Realty
512 - 1148 Dragonfly Avenue
Pickering, Ontario
Welcome to this Bright / Spacious End-Unit Townhouse beautifully maintained offering a large kitchen with extra cabinetry and breakfast bar, walk-out to private 11' x 10'.This open concept floor plan with 9 foot ceilings is ideal for entertaining, with an abundance of natural light throughout. The main floor features a spacious primary bedroom with a 3-piece ensuite, a second bedroom, convenient main-floor laundry, and an additional 4-piece bathroom. The lower level offers a third bedroom complete with a 4-piece ensuite, providing excellent privacy for guests or family members. Additional highlights include a spacious built-in garage.This bright and spacious home is thoughtfully designed for comfort, convenience, and modern living. Minutes from grocery stores, shopping centers, 401, 407, 412 and GO transit, offering an easy commute to Downtown. Great family neighborhood with newer schools and community Center. You won't be disappointed. Book today. (id:61852)
Royal Heritage Realty Ltd.
36 - 735 Sheppard Avenue W
Pickering, Ontario
Welcome to this completely renovated townhome, updated top to bottom and ready for tenants to move in and enjoy. This bright and modern home offers 3 spacious bedrooms, 3 full bathrooms, and 1 convenient powder room, ideal for comfortable everyday living.Enjoy a brand new kitchen, newly updated bathrooms, new flooring throughout, and fresh paint, creating a clean, contemporary feel from top to bottom. The thoughtfully redesigned layout provides functional living and dining spaces perfect for professionals, couples, or families.Unbeatable convenience with close proximity to shopping, schools, parks, public transit, and major commuter routes including Hwy 401 and GO Transit. Minutes to grocery stores, restaurants, and everyday amenities, making daily life effortless.A true turnkey lease opportunity in a well-established Pickering neighbourhood - simply move in and enjoy. (id:61852)
Right At Home Realty
1302 - 32 Forest Manor Road
Toronto, Ontario
Stunning 2-Bedroom Corner Unit at The Peak - Emerald City! Welcome to this bright and spacious 2-bedroom, 2-bath corner suite featuring unobstructed west and north views. With 9 ft ceilings and floor-to-ceiling windows, the unit is filled with natural light, creating a warm and inviting atmosphere. The modern open-concept kitchen offers stainless steel appliances, granite countertops, and a stylish backsplash-perfect for cooking and entertaining. Located in the prestigious Emerald City community, you're just steps from the subway, TTC, Fairview Mall, Cineplex, schools, medical centre, community centre, and have easy access to Hwy 404 & 401. FreshCo is conveniently located right in the building. Enjoy resort-style amenities including a gym, yoga studio, indoor pool, sauna, hot tub, party room, media room, BBQ area, guest suites, and more. Live in comfort, convenience, and style-this condo truly has it all! (id:61852)
Homelife Landmark Realty Inc.
1905 - 158 Front Street E
Toronto, Ontario
Welcome to St. Lawrence Condos! Fabulous Corner unit with spectacular, postcard view of the City. This practical and spacious 2 Bedroom has ground-to-floor ceiling windows a balcony, and a locker. Located in the heart of one of downtown's most charming and walkable neighbourhoods. St. Lawrence Market, Distillery District, Sugar Beach, King Streetcar and Subway Station are just steps away!! (id:61852)
Property.ca Inc.
834 - 5 Mabelle Avenue
Toronto, Ontario
Welcome to Bloor Promenade! Suite 834 is a bright and functional 1-bedroom plus den with northwest exposure, offering city views and abundant natural light. The spacious bedroom comfortably fits a queen bed with bedside tables and features a walk-in closet. The den provides the ideal space for a home office, nursery, or creative nook.Thoughtful finishes include premium laminate floors, sleek cabinetry, stone countertops, and stainless steel appliances.Parking and a locker are included for added convenience and storage.Enjoy resort-inspired amenities designed to fit every lifestyle:indoor pool, yoga studio, fully equipped fitness centre, basketball court, party lounge, games room, theatre, rooftop sundeck with BBQs, concierge, bike storage, pet wash, and visitor parking. Steps to Islington subway, with quick access to the QEW/427/401, Sherway Gardens, local shops, parks, and trails. Downtown is just 20 minutes away. (id:61852)
Sage Real Estate Limited
446 Woodsworth Terrace
Woodstock, Ontario
A stunning luxury two-storey detached home nestled on a premium ravine lot in a quiet cul-de-sac. Offering approximately 4,640 sq ft above grade, this elegant residence features 6 bedrooms and 6 bathrooms on a spacious 63 x 140 ft lot(approx). The main floor boasts 10-ft ceilings,pot lights, Bedroom hardwood flooring, a private office, formal living and dining areas, and a bright family room. The chef's kitchen is beautifully appointed with quartz countertops, a large island, walk-in pantry, stylish backsplash, and walk-out to a balcony overlooking the ravine. An oak staircase with iron spindles leads to the second floor with 9-ft ceilings and five generously sized bedrooms, each with custom washrooms; the primary suite features a luxurious 6-piece ensuite and 2 Big walk-in closets. The Garage is tandem garage and 4 parkings on driveways accommodating up to 7 cars and a WALK-OUT Basement. Conveniently located close to Highway 401, parks, scenic trails, schools, amenities, and places of worship, this exceptional home offers space, privacy, and refined family living in a highly desirable Woodstock neighbourhood. (id:61852)
Executive Real Estate Services Ltd.
1 - 44 Bartonville Avenue W
Toronto, Ontario
Charming two-bedroom Tudor-style walk-up. This bright and spacious apartment is located on the main floor of a five-plex building and has approximately 750 square feet of living room, dining area, kitchen, and one bathroom. There is also a bonus room attached to the apartment that can be used as an office or for storage. The building includes access to an on-site laundry facility and storage lockers. Available: Feb 1, 2026. Rent: $2,300 per month, including heat and water. Utilities: The tenant pays for the hydroelectricity. Restrictions: No smoking and no large pets. Requirements: 1. Landlord and employment references. 2. Letter of Employment. 3. Two most recent pay stubs. 4. Credit report. 5. First and last month's rent upon acceptance of application. *For Additional Property Details Click The Brochure Icon Below* (id:61852)
Ici Source Real Asset Services Inc.
5758 Greensboro Drive
Mississauga, Ontario
Executive home available for lease in the highly sought-after John Fraser / Gonzaga school district, offering exceptional space, flexibility, and modern comfort.** This impressive residence features approximately **2,600 sq. ft. of above-grade living space**, thoughtfully designed for today's family lifestyle. The main home offers 3 spacious bedrooms and 3 bathrooms, anchored by a contemporary kitchen with quality Samsung and Frigidaire appliances , generous cabinetry, and functional flow ideal for everyday living and entertaining. Enjoy the oversized living and dining room with large picture window allowing the sunshine to pour in all day long. Relax in the spacious family room or step out onto the The primary suite is truly a standout, offering generous proportions and a beautifully appointed ensuite. Step outside to enjoy a **gorgeous backyard with a large deck and fully fenced yard**, perfect for relaxing or hosting family gatherings.**Bring your in-laws or enjoy the added flexibility of a private lower-level living space.** The home includes a **self-contained basement offering approximately 1,200 sq. ft. of living space**, featuring 1 bedroom and den and Full 3pc Bathroom, , a modern kitchen with quartz countertops, stainless steel Frigidaire appliances, and a comfortable, functional layout ideal for extended family or additional living needs.The property also offers excellent parking with 2 driveway spaces and 2 garage spaces. Located close to top-rated schools, parks, shopping, and transit, this home delivers an outstanding leasing opportunity in one of Mississauga's most desirable family neighbourhoods. (id:61852)
RE/MAX West Realty Inc.
2003 - 7 Mabelle Avenue
Toronto, Ontario
Luxury Tridel Condo Located In The Heart Of Etobicoke (Islington And Bloor), Steps To Islington Subway. Amenities Include State Of The Art Gym incl. Indoor Swimming Pool, Fitness Studio, Spin Studio, Yoga Studio, Party Room, 24 Hour Concierge, Visitor Parking. Walk To Shops And Restaurants In The Islington Village. TTC/Subway At The Door Steps. Easy Commute To The Airport Or Downtown. (id:61852)
Right At Home Realty
