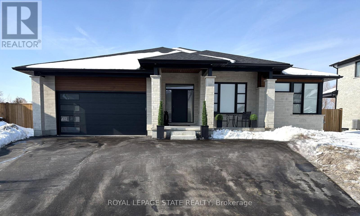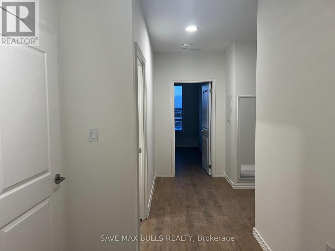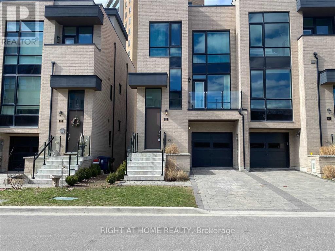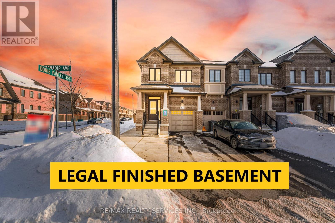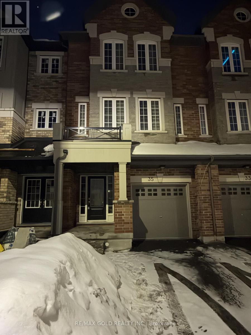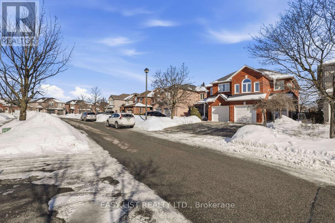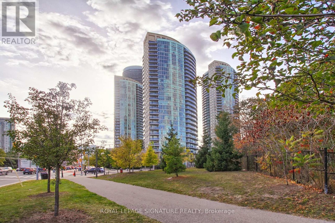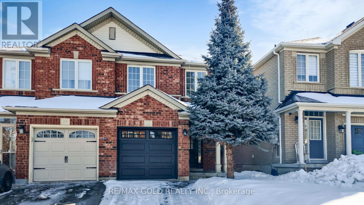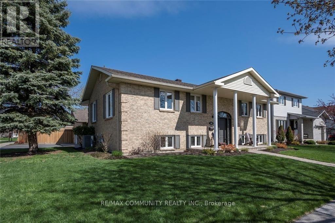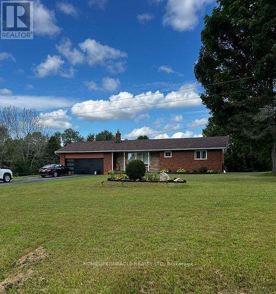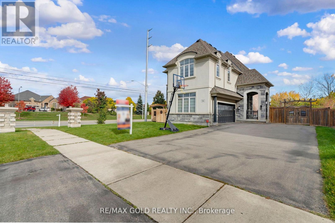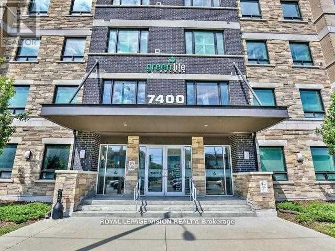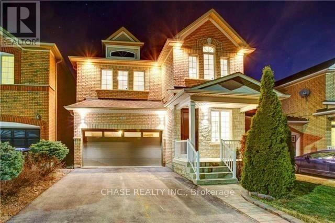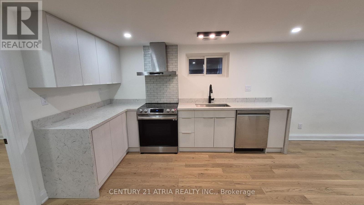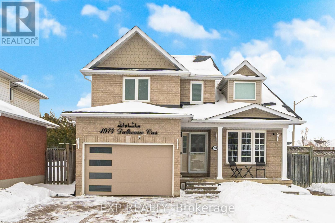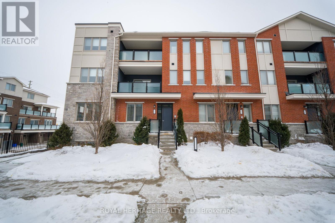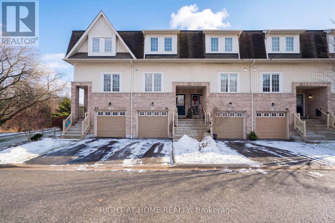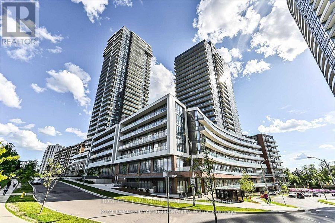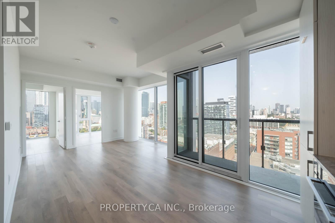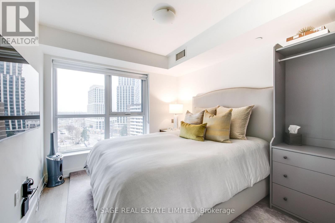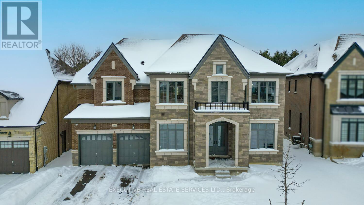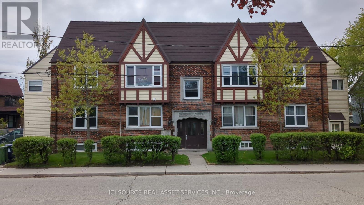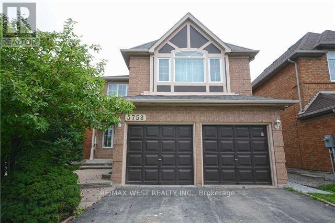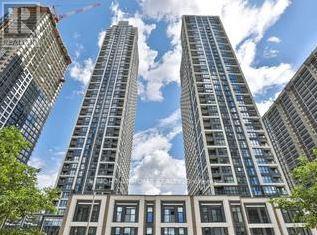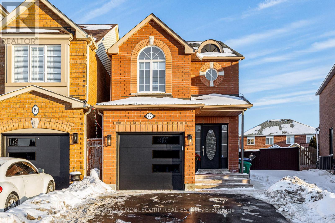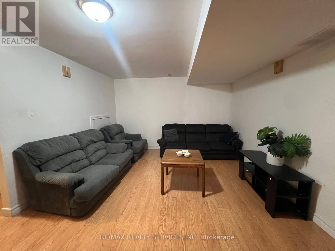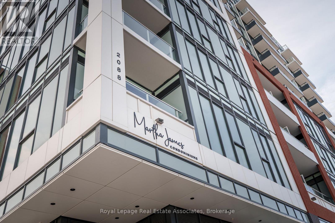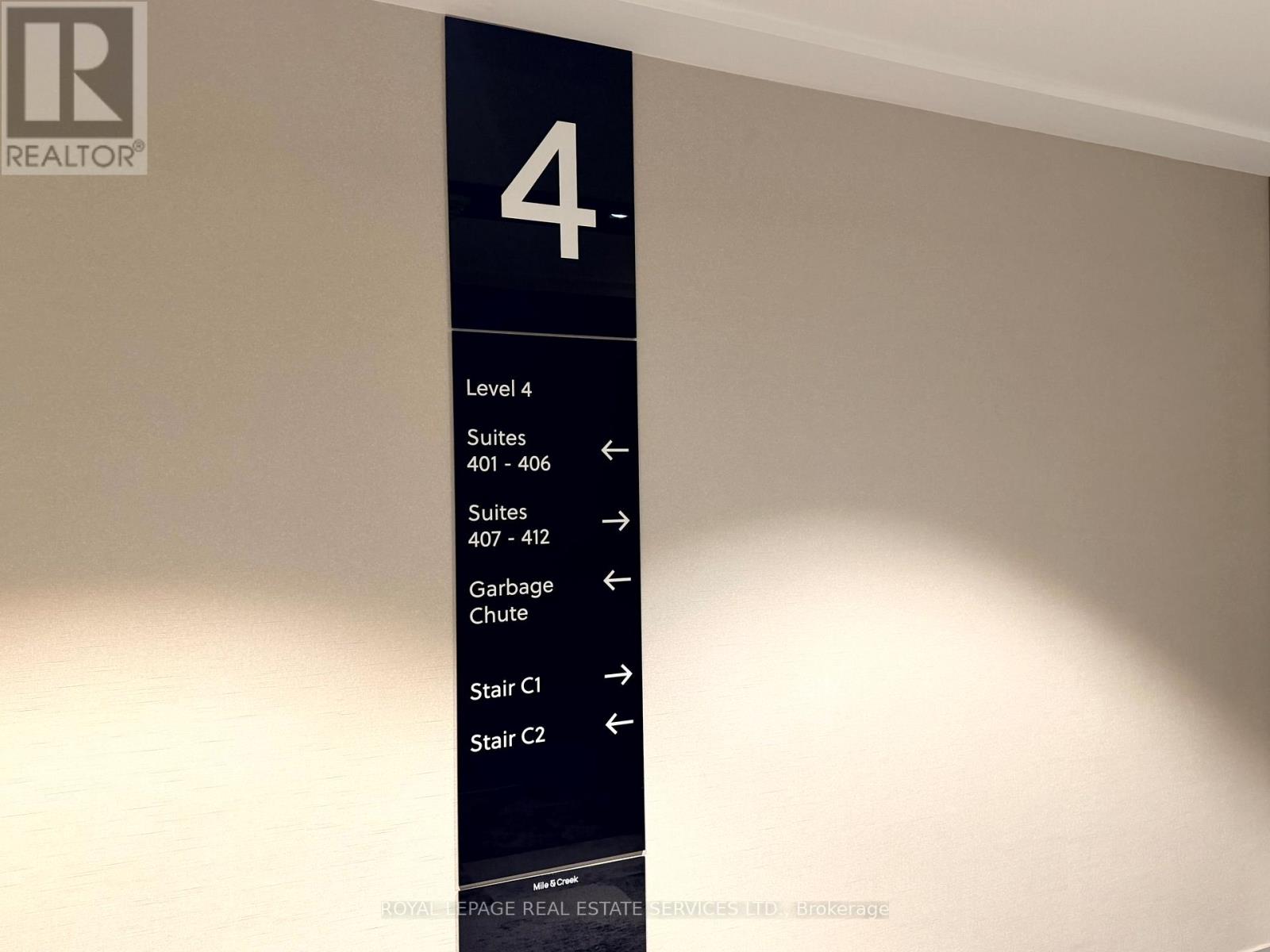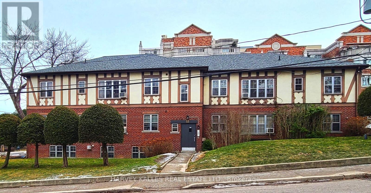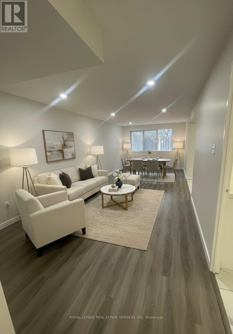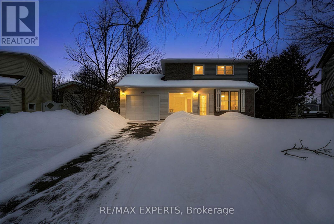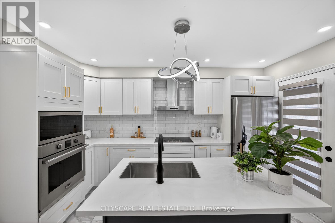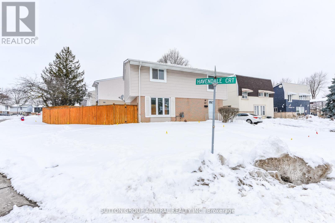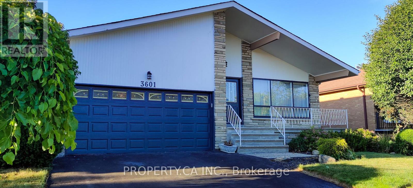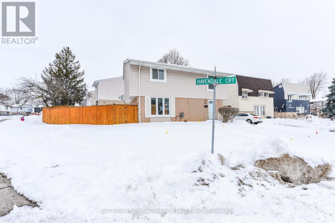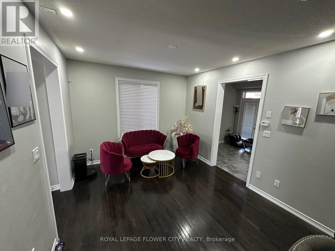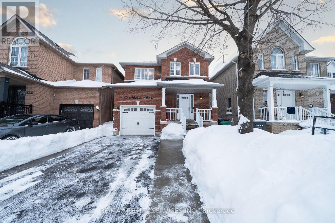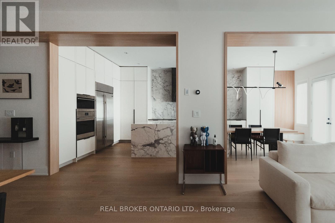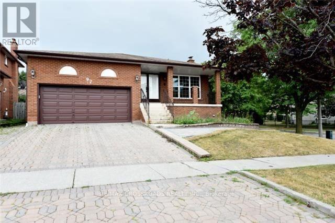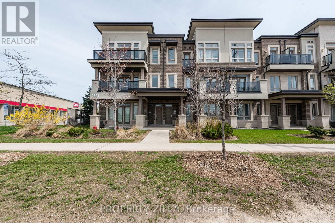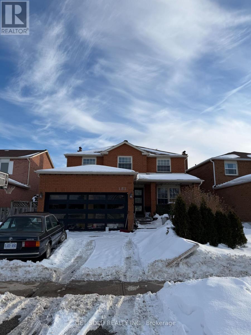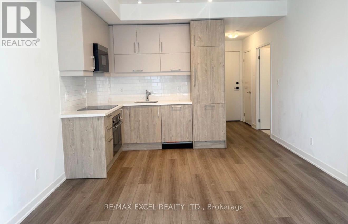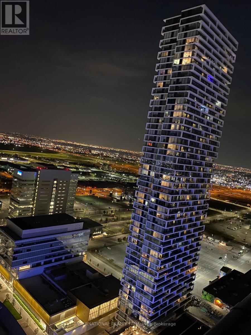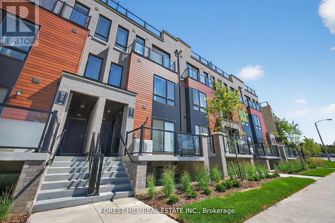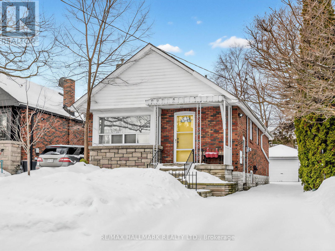3642 Vosburgh Place
Lincoln, Ontario
Welcome to 3642 Vosburgh Place, this custom-built 2024 bungalow sits on a quiet court on a premium pie-shaped lot, in Campden Highland Estates on the bench in the beautiful Niagara Escarpment. Offering approximately 4,000 sq. ft. of finished living space, including a walk-up basement. With 3+2 bedrooms and 3.5 bathrooms, it blends modern style with everyday functionality. A covered front porch welcomes you inside to a chef-inspired kitchen featuring sleek black cabinetry, quartz countertops, a large island, Thermador six-burner gas range, built-in refrigerator and dishwasher, appliance garage, deep drawers, and a full pantry cabinet. The elegant living area showcases a tray ceiling and linear gas fireplace set against a dramatic marble-inspired feature wall with custom built-ins. Neutral tones, engineered hardwood, and ceramic flooring create a refined, contemporary feel. Patio doors from the dining area open to a covered rear deck with enclosed storage below- perfect for sunset views. The fully fenced backyard offers ample space and potential for a pool or additional outdoor features. The spacious primary suite includes large windows, a tray ceiling, walk-in closet with pocket door, and double closet. The ensuite features a glass-enclosed tiled shower with rain head and handheld, oval soaker tub, and double floating quartz vanity. Two additional main-floor bedrooms share a four-piece bath, while a two-piece guest bath and laundry/mudroom complete the level. The bright lower level boasts 8-foot ceilings, above-grade windows, and a French door walk-up. Ideal for teens or extended family, it offers a large family room, two bedrooms, den, gym or media room, four-piece bath, storage, and cold room. Carpet-free throughout, the home includes engineered hardwood, ceramic, and laminate flooring, a double-car garage, triple driveway 5+ and Tarion warranty. Minutes to Beamsville/Jordan/Lincoln/QEW, Bruce Trail, award winning wineries, this exceptional home is a must-see. RSA (id:61852)
Royal LePage State Realty
604 - 1098 Paisley Road
Guelph, Ontario
Welcome to this Beautiful New 1400 Sq. Ft. corner unit featuring 2 Bedroom & 2 full Washroomsin the Vibrant City of Guelph. Close to the University of Guelph, Mall, Transit & all otheramenities. Minutes walk to Costco, Walmart, Bus Stops, Medical Centres & Lots More. FeaturesEnsuite Laundry & Spacious Balcony to enjoy the Amazing view. Ample Natural Lightning withlarge Windows. (id:61852)
Save Max Bulls Realty
12 Pony Farm Drive
Toronto, Ontario
Luxury Freehold Townhomes, Quality Built By Fernbrook Homes. End Unit, Access To Backyard From Side And Back. 2215 Square Foot Plus 593 Sft Roof Terrace. High Ceilings. 4+1 Bedrooms, 4 Washrooms, 3 Parkings. Huge Roof Top Terrace With Gas Hookup.The main floor is enhanced with modern square recessed pot lighting, offering a bright and contemporary ambiance throughout. Upgraded square pot lights illuminate the main level, creating a sleek and well-lit living space, brightening the kitchen workspace (id:61852)
Right At Home Realty
93 Benadir Avenue
Caledon, Ontario
//Premium Corner Lot - 2029 Sq Feet// Very Rare To Find *Treasurehill Built* Executive 2-Storey Corner *Freehold* Town-House In Prestigious Southfields Village Caledon! *3 Cars Parking* //Legal Finished Basement With Separate Entrance & Permit By The Town Of Caledon// **2 Set Of Laundry Pairs** Separate Living & Dining Rooms In Main Floor! **Oversize Backyard** Modern Grand Kitchen With Quartz Counter-Top, Back-Splash & S/S Appliances! 9-Ft High Ceilings & Harwood Floor In Main Floor! *Carpet Free House* Primary Bedroom With 4-Piece Ensuite & Walk-In Closet! All Three Bedrooms Are Generously Sized* No Sidewalk Driveway For Extra Parking. [3 Cars Parking] *Whole House Is Professionally Painted [2026] Brand New Laminate Floor In Bedrooms Upstairs [2026] Brand New Berber Stair Steps! Legal Finished Basement W/Separate Entrance, Kitchen, Bedroom, Full Washroom, Laundry Pair [Town Of Caledon Permit Attached] Laundry Is Conveniently Located On 2nd Floor! **Oversized Mud-Room By Garage* Porcelain Tiles In Foyer & Master Ensuite! Walking Distance To Schools And Parks, And Just Steps To Etobicoke Creek. Shows 10/10! Must view House* (id:61852)
RE/MAX Realty Services Inc.
35 Shiff Crescent
Brampton, Ontario
Beautiful freehold townhome in the sought-after Heart Lake neighbourhood, just minutes from Hwy 410. This modern 3-level home offers a bright, spacious layout with 9-ft ceilings, a private backyard perfect for relaxing or entertaining, and a functional main floor with an extra room. The kitchen features stainless steel appliances, quartz counters, and ample storage, while the home is finished with pot lights. Upstairs you'll find three generously sized bedrooms filled with natural light. With garage access. Close to Trinity Common Mall, Heart Lake Conservation Area, golf, schools, parks, and everyday amenities-this home offers comfort, convenience, and a fantastic location. (id:61852)
RE/MAX Gold Realty Inc.
15 Coolspring Crescent
Caledon, Ontario
For more info on this property, please click the Brochure button. Welcome to 15 Coolspring Crescent, a beautifully upgraded semi-detached home nestled on a quiet, family-friendly crescent in highly desirable Bolton East. Backing directly onto a park, this property offers exceptional privacy, mature trees, and unobstructed green views with no rear neighbours. The bright main floor features a modern kitchen complete with quartz countertops, ceramic tile flooring, and a combined dining area, perfect for everyday living and entertaining. Hardwood flooring runs throughout the living room and bedrooms, adding warmth and elegance. The fully finished basement includes a 3-piece bathroom and provides valuable additional living space for a family room, guest area, or home office. Step outside to a private, fully fenced backyard with a patio overlooking the park - an ideal space to relax or entertain. Notable updates include kitchen improvements, hardwood flooring, furnace, A/C, owned hot water tank, and triple-pane windows. Conveniently located close to schools, parks, and all amenities, this move-in ready home offers comfort, functionality, and a peaceful setting for families. (id:61852)
Easy List Realty Ltd.
Th-104 - 90 Absolute Avenue
Mississauga, Ontario
***Fully Furnished***All Utilities Included (Hydro, Water, Heat, AC)***This Stunning 3 Level Condo Townhouse Is Completely Renovated Top To Bottom. 3 Large Bedrooms and 2 Spa Like Baths. Upscale Laminate Throughout, Modern Kitchen with Quartz Counters, Stone Backsplash, Stainless Steel Appliances, Modern Light Fixtures, Upper Floor Has Patio Doors To Own Private Terrace That Leads ToA Huge Communal Beautiful Gardens! (id:61852)
Royal LePage Signature Realty
26 Applegrove Court
Brampton, Ontario
Stunning Newly renovated 3 bed 3 bath semi detached in a great location, Open concept living and dining with Updated Kitchen with Quartz counter top, subway tile back splash and porcelain tiles. Pot lights with smooth ceilings on main floor. Carpet free home. Spacious rec room with gas fireplace in Basement which can be easily renovated to a legal second unit with separate side entrance. Spacious Master bedroom has a walk in closet and fully updated Ensuite with a stand up shower and linen closet. Beautifully renovated Main washroom with 2 more spacious bedrooms on second floor. Excellent location, walking distance to shopping, Brampton Civic Hospital, Banks, Mc Donald's, Freshco and transit. (id:61852)
RE/MAX Gold Realty Inc.
1841 Belvedere Crescent
Cornwall, Ontario
Corner Bungalow house offering 1300 sq feet of living space. Open concept with living-dining with hardwood flooring main doors. Three spacious bedrooms and a fourth bedroom in the basement. Upscale 4 piece bathroom on main floor with second full washroom in the basement. Basement finished with a rec room, bedroom, bathroom. Oversized large backyard close to park, schools, grocery store, srilankan grocery stores coming soon. Top Cornwall neighbourhoods. (id:61852)
RE/MAX Community Realty Inc.
22 - 128 County Road
Alnwick/haldimand, Ontario
Discover a rare opportunity to own this exceptional 13.4-acre farm ideally located at the corner of Centreton Road and Highway 45 in Baltimore. A true horse lover's paradise with excellent hobby farm potential. The property features a well-maintained brick ranch-style bungalow offering 3 bedrooms, a spacious country kitchen, and a bright open-concept living and dining area with a patio door leading to a large deck, perfect for summer entertaining. Hardwood flooring, main-floor laundry, and direct access to the garage add to the home's practicality and charm. Equestrian facilities include a separate driveway to an 8-stall horse barn, fenced barnyard, multiple large fenced paddocks, and additional space suitable for a training or riding track. The property also offers a tack/track room, 200-amp electrical service, two ponds, and natural gas heating. A unique opportunity to enjoy country living with outstanding land and equestrian features, all within easy access to surrounding communities. (id:61852)
Homelife/miracle Realty Ltd
34 Rhapsody Crescent
Brampton, Ontario
Welcome to The Prestigious Vales of Castlemore! This stunning home offers approximately 3,000 sq.ft. of elegant living space in one of Brampton's most sought-after neighborhoods. Featuring 4 spacious bedrooms - each with its own private ensuite. This home blends luxury and comfort seamlessly. The modern layout includes an open-concept living and dining area, a gourmet kitchen with premium finishes, and a beautifully finished legal basement apartment, Rented for $2700 with both the options of continuing the lease or vacant possession. Located close to top-rated schools, parks, shopping, and major highways, this exceptional property delivers style, space, and convenience in an upscale community. (id:61852)
RE/MAX Gold Realty Inc.
605 - 7400 Markham Road
Markham, Ontario
A must see fully furnished sun filled unit on the Sixth Floor Very Tastefully Decorated with Gas Fireplace. Large Windows with Fabulous Views. Elegant Three Bedroom Condo Converted to A two bedroom Approximately 1100 Sq. Ft of living Space. Super Clean, with one Underground Parking. Nonsmoker and no pets. Fabulous Location, Walk to All Amenities, shops , school and places of Worship (id:61852)
Royal LePage Vision Realty
3811 Tacc Drive
Mississauga, Ontario
Absolute Masterpiece!! Completely Renovated Top To Bottom!! Large Executive Home W/ 4+1 Big Bedrooms & 4 Bathrooms, New Gourmet Kitchen, Stunning Staircase, Stone Tiles, Potlights Throughout, 9 Foot Ceilings, New Roof(2017), New Appliances. Must Be Seen!! Shows 10+!! (id:61852)
Chase Realty Inc.
Bsmt - 48 Rockport Crescent
Richmond Hill, Ontario
Newer and spacious 2-bedroom basement apartment located on a quiet and safe crescent. This bright and well-appointed unit features a separate entrance, one parking space, and a large open-concept living and dining area. Enjoy the convenience of separate laundry and hardwood flooring throughout the living area and bedrooms.Ideally situated across from Newkirk Park and just minutes from shopping plazas including No Frills, Food Basics, Walmart, Costco, and FreshCo. Close to top-rated schools, public transit, GO Train, and more. Located within the highly sought-after Bayview Secondary School district. (id:61852)
Century 21 Atria Realty Inc.
1974 Dalhousie Crescent
Oshawa, Ontario
Welcome To This Detached Executive 3+3 Bedroom Home Just Steps Away From Uoit & Durham College. A Large Kitchen With interlocking done professionally. And Private Yard Is Perfect For Entertaining. The Combined Living/Dining Room With Hardwood, Large Windows And Gas F/P Will Keep You Warm And Cozy During The Winter Months. The Upstairs Features 3 Large Bedrooms And 2 Bathrooms, The Basement Has 3 Bedrooms And A Separate Entrance. This Home Will Not Disappoint You. This beautifully upgraded, spacious home offering approx. 2,400 sq. ft. of thoughtfully designed living space, ideal for families, multi-generational living, or buyers seeking strong rental potential. The main level features a bright, functional layout with updated flooring throughout, modern pot lights, and fully renovated bathrooms that bring a clean, timeless finish to everyday living. The home has been extensively improved with major capital upgrades already completed - including heated flooring in master bathroom and heated towel hanger in master bathroom- newer windows, updated doors, garage door, and exterior enhancements - offering buyers peace of mind A standout feature of this home is the separate-entrance basement with three bedrooms and a full bathroom, creating a flexible space perfect for student rentals, in-law living, or mortgage-helper income. Whether you're an investor or a homeowner planning and long-term value. "Buyer to Assume existing AAA+ tenant paying monthly rent $1800 plus 30% of utilities bills" (id:61852)
Exp Realty
512 - 1148 Dragonfly Avenue
Pickering, Ontario
Welcome to this Bright / Spacious End-Unit Townhouse beautifully maintained offering a large kitchen with extra cabinetry and breakfast bar, walk-out to private 11' x 10'.This open concept floor plan with 9 foot ceilings is ideal for entertaining, with an abundance of natural light throughout. The main floor features a spacious primary bedroom with a 3-piece ensuite, a second bedroom, convenient main-floor laundry, and an additional 4-piece bathroom. The lower level offers a third bedroom complete with a 4-piece ensuite, providing excellent privacy for guests or family members. Additional highlights include a spacious built-in garage.This bright and spacious home is thoughtfully designed for comfort, convenience, and modern living. Minutes from grocery stores, shopping centers, 401, 407, 412 and GO transit, offering an easy commute to Downtown. Great family neighborhood with newer schools and community Center. You won't be disappointed. Book today. (id:61852)
Royal Heritage Realty Ltd.
36 - 735 Sheppard Avenue W
Pickering, Ontario
Welcome to this completely renovated townhome, updated top to bottom and ready for tenants to move in and enjoy. This bright and modern home offers 3 spacious bedrooms, 3 full bathrooms, and 1 convenient powder room, ideal for comfortable everyday living.Enjoy a brand new kitchen, newly updated bathrooms, new flooring throughout, and fresh paint, creating a clean, contemporary feel from top to bottom. The thoughtfully redesigned layout provides functional living and dining spaces perfect for professionals, couples, or families.Unbeatable convenience with close proximity to shopping, schools, parks, public transit, and major commuter routes including Hwy 401 and GO Transit. Minutes to grocery stores, restaurants, and everyday amenities, making daily life effortless.A true turnkey lease opportunity in a well-established Pickering neighbourhood - simply move in and enjoy. (id:61852)
Right At Home Realty
1302 - 32 Forest Manor Road
Toronto, Ontario
Stunning 2-Bedroom Corner Unit at The Peak - Emerald City! Welcome to this bright and spacious 2-bedroom, 2-bath corner suite featuring unobstructed west and north views. With 9 ft ceilings and floor-to-ceiling windows, the unit is filled with natural light, creating a warm and inviting atmosphere. The modern open-concept kitchen offers stainless steel appliances, granite countertops, and a stylish backsplash-perfect for cooking and entertaining. Located in the prestigious Emerald City community, you're just steps from the subway, TTC, Fairview Mall, Cineplex, schools, medical centre, community centre, and have easy access to Hwy 404 & 401. FreshCo is conveniently located right in the building. Enjoy resort-style amenities including a gym, yoga studio, indoor pool, sauna, hot tub, party room, media room, BBQ area, guest suites, and more. Live in comfort, convenience, and style-this condo truly has it all! (id:61852)
Homelife Landmark Realty Inc.
1905 - 158 Front Street E
Toronto, Ontario
Welcome to St. Lawrence Condos! Fabulous Corner unit with spectacular, postcard view of the City. This practical and spacious 2 Bedroom has ground-to-floor ceiling windows a balcony, and a locker. Located in the heart of one of downtown's most charming and walkable neighbourhoods. St. Lawrence Market, Distillery District, Sugar Beach, King Streetcar and Subway Station are just steps away!! (id:61852)
Property.ca Inc.
834 - 5 Mabelle Avenue
Toronto, Ontario
Welcome to Bloor Promenade! Suite 834 is a bright and functional 1-bedroom plus den with northwest exposure, offering city views and abundant natural light. The spacious bedroom comfortably fits a queen bed with bedside tables and features a walk-in closet. The den provides the ideal space for a home office, nursery, or creative nook.Thoughtful finishes include premium laminate floors, sleek cabinetry, stone countertops, and stainless steel appliances.Parking and a locker are included for added convenience and storage.Enjoy resort-inspired amenities designed to fit every lifestyle:indoor pool, yoga studio, fully equipped fitness centre, basketball court, party lounge, games room, theatre, rooftop sundeck with BBQs, concierge, bike storage, pet wash, and visitor parking. Steps to Islington subway, with quick access to the QEW/427/401, Sherway Gardens, local shops, parks, and trails. Downtown is just 20 minutes away. (id:61852)
Sage Real Estate Limited
446 Woodsworth Terrace
Woodstock, Ontario
A stunning luxury two-storey detached home nestled on a premium ravine lot in a quiet cul-de-sac. Offering approximately 4,640 sq ft above grade, this elegant residence features 6 bedrooms and 6 bathrooms on a spacious 63 x 140 ft lot(approx). The main floor boasts 10-ft ceilings,pot lights, Bedroom hardwood flooring, a private office, formal living and dining areas, and a bright family room. The chef's kitchen is beautifully appointed with quartz countertops, a large island, walk-in pantry, stylish backsplash, and walk-out to a balcony overlooking the ravine. An oak staircase with iron spindles leads to the second floor with 9-ft ceilings and five generously sized bedrooms, each with custom washrooms; the primary suite features a luxurious 6-piece ensuite and 2 Big walk-in closets. The Garage is tandem garage and 4 parkings on driveways accommodating up to 7 cars and a WALK-OUT Basement. Conveniently located close to Highway 401, parks, scenic trails, schools, amenities, and places of worship, this exceptional home offers space, privacy, and refined family living in a highly desirable Woodstock neighbourhood. (id:61852)
Executive Real Estate Services Ltd.
1 - 44 Bartonville Avenue W
Toronto, Ontario
Charming two-bedroom Tudor-style walk-up. This bright and spacious apartment is located on the main floor of a five-plex building and has approximately 750 square feet of living room, dining area, kitchen, and one bathroom. There is also a bonus room attached to the apartment that can be used as an office or for storage. The building includes access to an on-site laundry facility and storage lockers. Available: Feb 1, 2026. Rent: $2,300 per month, including heat and water. Utilities: The tenant pays for the hydroelectricity. Restrictions: No smoking and no large pets. Requirements: 1. Landlord and employment references. 2. Letter of Employment. 3. Two most recent pay stubs. 4. Credit report. 5. First and last month's rent upon acceptance of application. *For Additional Property Details Click The Brochure Icon Below* (id:61852)
Ici Source Real Asset Services Inc.
5758 Greensboro Drive
Mississauga, Ontario
Executive home available for lease in the highly sought-after John Fraser / Gonzaga school district, offering exceptional space, flexibility, and modern comfort.** This impressive residence features approximately **2,600 sq. ft. of above-grade living space**, thoughtfully designed for today's family lifestyle. The main home offers 3 spacious bedrooms and 3 bathrooms, anchored by a contemporary kitchen with quality Samsung and Frigidaire appliances , generous cabinetry, and functional flow ideal for everyday living and entertaining. Enjoy the oversized living and dining room with large picture window allowing the sunshine to pour in all day long. Relax in the spacious family room or step out onto the The primary suite is truly a standout, offering generous proportions and a beautifully appointed ensuite. Step outside to enjoy a **gorgeous backyard with a large deck and fully fenced yard**, perfect for relaxing or hosting family gatherings.**Bring your in-laws or enjoy the added flexibility of a private lower-level living space.** The home includes a **self-contained basement offering approximately 1,200 sq. ft. of living space**, featuring 1 bedroom and den and Full 3pc Bathroom, , a modern kitchen with quartz countertops, stainless steel Frigidaire appliances, and a comfortable, functional layout ideal for extended family or additional living needs.The property also offers excellent parking with 2 driveway spaces and 2 garage spaces. Located close to top-rated schools, parks, shopping, and transit, this home delivers an outstanding leasing opportunity in one of Mississauga's most desirable family neighbourhoods. (id:61852)
RE/MAX West Realty Inc.
2003 - 7 Mabelle Avenue
Toronto, Ontario
Luxury Tridel Condo Located In The Heart Of Etobicoke (Islington And Bloor), Steps To Islington Subway. Amenities Include State Of The Art Gym incl. Indoor Swimming Pool, Fitness Studio, Spin Studio, Yoga Studio, Party Room, 24 Hour Concierge, Visitor Parking. Walk To Shops And Restaurants In The Islington Village. TTC/Subway At The Door Steps. Easy Commute To The Airport Or Downtown. (id:61852)
Right At Home Realty
17 Senator Way
Caledon, Ontario
Step into the perfect blend of modern elegance and thoughtful craftsmanship in this stunning turn-key home nestled in the heart of North Bolton! This meticulously renovated 3-bedroom 4-bathroom home showcases over $100,000 in premium upgrades. The generous lot configuration offers enhanced privacy and endless possibilities for outdoor enjoyment, perfect for entertaining guests or simply enjoying the tranquility of your own backyard retreat. Every detail inside has been carefully curated to deliver contemporary comfort and style. The thoughtful renovations flow seamlessly throughout, creating an inviting atmosphere that feels both luxurious and warmly welcoming. This home is ideally positioned to soak in the suburban charm with local amenities just minutes away. Local schools offer excellent educational opportunities, while the nearby bus station at Hwy 50 and Columbia Way ensures you're well-connected to the surrounding areas. Enjoy a stroll through the community, which is surrounded by ample restaurants, shops, and various local businesses, providing everything you need within reach. This house is more than just a place to live; it's a space to thrive, offering a perfect blend of luxury living and convenience that makes it not just a house, but a home. (id:61852)
RE/MAX Noblecorp Real Estate
(Basement) - 24 Mossgrove Crescent
Brampton, Ontario
WOW !!! Fully Furnished & Professionally Finished Basement Apartment Comes With 1 Extra Large Sized Bedroom, Family Room, Dining Area, Kitchen & 1 Full Bathroom. Excellent Location, Walking Distance To Transit, Minutes To Hwy 10, Grocery Store And All Other Amenities. Bonus All Existing Furniture, Heat, Water & Hydro Included In Monthly Rent. Must See... (id:61852)
RE/MAX Realty Services Inc.
604 - 2088 James Street
Burlington, Ontario
Experience refined urban living at Martha James Condominiums. This elegant 1-bedroom plus den lease at 604-2088 James St. offers a thoughtfully designed layout with two full bathrooms and a bright, open-concept living space seamlessly integrated with a modern kitchen -ideal for both everyday living and entertaining. The versatile den is perfect for a home office or guest retreat. The suite includes parking and a locker, providing added convenience and value. Residents enjoy access to premium building amenities, including 24-hour concierge service, fully equipped fitness centers, party and meeting rooms, and a stunning rooftop deck and garden. Visitor parking is also available. Ideally situated within walking distance to shopping, restaurants, parks, public transit, the lake, Brant Street Pier, and Spencer Smith Park, and just an 8-minute walk to The Burlington Performing Arts Centre, this residence is located in the heart of Burlington's vibrant waterfront community-home to seasonal events, music festivals, and Ribfest-and offers a truly sophisticated urban lifestyle-schedule your private viewing today. (id:61852)
Royal LePage Real Estate Associates
404 - 750 Whitlock Avenue
Milton, Ontario
Brand New & Never Lived In! Modern 1-Bedroom Plus Den Condo With Huge Balcony & Exceptional Natural Light.Welcome to this stunning brand-new 1-bedroom unit featuring a bright, open-concept layout designed for modern urban living. Floor-to-ceiling windows flood the space with natural light, creating a warm and inviting atmosphere throughout.The sleek contemporary kitchen offers stylish cabinetry, quality finishes, and seamlessly flows into the spacious living and dining area - perfect for entertaining or relaxing at home. The generously sized bedroom features large windows and ample closet space.Step outside to the oversized private balcony - ideal for morning coffee, evening unwinding, or creating your own outdoor retreat.Located in a prime area close to transit, shopping, dining, and everyday amenities. Perfect opportunity for first-time buyers, professionals, or investors.Move in and enjoy stylish, low-maintenance living in a brand-new modern space! (id:61852)
Royal LePage Real Estate Services Ltd.
8 - 65 Old Mill Road
Toronto, Ontario
Welcome to this bright and generously proportioned 1-bedroom residence on coveted Old Mill Road, nestled in one of Toronto's most distinguished neighbourhoods. this beautifully maintained suite offers a thoughtfully designed layout with spacious principal rooms and hardwood flooring throughout, creating a warm and sophisticated living environment. The well-appointed kitchen includes stove and fridge, while window coverings and parking are included for added convenience. Shared laundry is available within the building. Perfectly situated directly across from Old Mill Subway Station and just moments from the scenic Humber River Valley trails, this residence offers an exceptional balance of urban accessibility and natural beauty. Located in a quiet, boutique-style low-rise building known for its care and upkeep. Storage unit, parking, window coverings also included. Non-smoking and no dogs. (id:61852)
Harvey Kalles Real Estate Ltd.
26 - 2170 Bromsgrove Road
Mississauga, Ontario
Welcome to this well maintained 2-storey condo townhouse available for lease in the highly desirable Clarkson community. This bright and functional home offers 2 spacious bedrooms and 2 bathrooms, ideal for professionals, couples, or small families. Enjoy the convenience of being just minutes to Clarkson GO Station, making commuting to downtown Toronto quick and easy.Located close to supermarkets, shopping plazas, cafes, and a great selection of restaurants, with parks, schools, and everyday amenities nearby. Easy access to major highways and the Lake Ontario waterfront adds to the appeal. A fantastic leasing opportunity in a well connected and sought-after neighbourhood (id:61852)
Royal LePage Real Estate Services Ltd.
80 Downey Drive
Caledon, Ontario
Welcome to a home where nature, tranquility, and everyday convenience come together effortlessly. Perfectly positioned on a breathtaking pie-shaped ravine lot, this beautifully maintained 3-bedroom, 2-bath residence offers exceptional privacy, comfort, and a setting that is truly hard to find. Surrounded by mature trees and peaceful green space, the backyard provides a stunning natural backdrop to enjoy throughout every season. Whether relaxing with your morning coffee or entertaining family and friends, this outdoor space feels like a private retreat. Inside, the home is warm, bright, and inviting, with large windows that frame the natural surroundings and fill the space with light. The freshly painted interior and hardwood flooring throughout the main level add timeless appeal, while the thoughtfully designed layout features generous principal rooms ideal for both entertaining and everyday living. The well-appointed kitchen showcases stainless steel appliances, abundant cabinetry, and ample workspace for effortless meal preparation. Comfortably sized bedrooms offer flexibility for growing families, guests, or a dedicated home office. The finished lower level with walkout adds valuable living space and versatility - perfect for a recreation area, gym, guest suite, or remote workspace. Enjoy the serenity of a nature-filled setting while being just a short walk to schools, parks, shops, restaurants, and everyday amenities - delivering the lifestyle today's buyers are searching for. Recent upgrades include: Basement flooring (2025), interior paint (2025), staircase carpeting (2025), furnace (2024), and shingles (2022).A rare opportunity to own a home that blends privacy, natural beauty, and convenience in one exceptional location. (id:61852)
RE/MAX Experts
67 - 601 Shoreline Drive
Mississauga, Ontario
Just Listed! Beautiful townhome in a very popular location. Elegant architecture throughout the complex, excellent location. Right next door to park, school, splashpad, dog park, Healthy Planet Shopping plaza. At the other end of this charming complex is: Home Depot, Shoppers, Superstore! EZ transit - just 1 bus to subway, easy access to QEW & 403. Stunning home! Updated from top to bottom. Smooth ceilings and LED potlights, luxurious kitchen with island and walk-out to a covered balcony! Enjoy rain or shine! All flooring upgraded throughout the entire home! Renovated bathrooms! Primary bedroom is one of the largest you will find in a townhome this size, usually available only in much larger homes. Absolutely stunning, renovated, ready to move in home, all you need is keys! See video tour for more details! (id:61852)
Cityscape Real Estate Ltd.
4 Hardcastle Court
Brampton, Ontario
Recently renovated 4-bedroom home on a quiet court, set on a premium corner lot widening to 77 ft at the rear. Features a private 3-car driveway with no sidewalk, brand-new kitchen cabinetry, quartz countertops, glass tile backsplash, a new solid-wood staircase, and full-size newer windows that invite an abundance of natural light.A striking paneled feature wall adds contemporary character, while an oversized sliding door opens to an expansive outdoor living area. Further enhancements include new 3/4" hardwood flooring, pot lights, elegant lighting selections, modern sleek hardware, a recently installed forced-air gas furnace, and two newly finished full bathrooms.Ideally located steps from schools, Chinguacousy Park's extensive recreation facilities, places of worship, transit and GO Bus routes, medical centres, and Bramalea City Centre, with easy access to trails, playgrounds, sports fields, and year-round community activities. (id:61852)
Sutton Group-Admiral Realty Inc.
3601 Golden Orchard Drive
Mississauga, Ontario
Beautifully maintained home located in the desirable Applewood Hills community. The main floor offers a spacious living room and functional kitchen with rangehood and exhaust, ideal for everyday living. Three large bedrooms and two full washrooms provide comfortable space for families or working professionals. Large windows throughout allow for plenty of natural light. The fully fenced and landscaped backyard is perfect for outdoor enjoyment. Laundry includes washer and dryer. The home features LED lighting, sealed windows, and upgraded insulation, contributing to year-round comfort and energy efficiency. (id:61852)
Property.ca Inc.
4 Hardcastle Court
Brampton, Ontario
Recently renovated 4-bedroom home on a quiet court, set on a premium corner lot widening to 77 ft at the rear. Features a private 3-car driveway with no sidewalk, brand-new kitchen cabinetry, quartz countertops, glass tile backsplash, a new solid-wood staircase, and full-size newer windows that invite an abundance of natural light.A striking paneled feature wall adds contemporary character, while an oversized sliding door opens to an expansive outdoor living area. Further enhancements include new 3/4" hardwood flooring, pot lights, elegant lighting selections, modern sleek hardware, a recently installed forced-air gas furnace, and two newly finished full bathrooms.Ideally located steps from schools, Chinguacousy Park's extensive recreation facilities, places of worship, transit and GO Bus routes, medical centres, and Bramalea City Centre, with easy access to trails, playgrounds, sports fields, and year-round community activities. (id:61852)
Sutton Group-Admiral Realty Inc.
38 Walbrook Road
Brampton, Ontario
Gorgeous Four Bedroom Semi-Detached . Beautiful 9Ft Ceiling With Hardwood Flooring On Main Floor. Separate Family And Living Room With Exclusive Dining Area. Spectacular Pot Lights. Double Door Entry. Oak Stairs. Close To Shopping Plaza Walmart/Banks/Schools/Transit And Mount Pleasant Go Station. Basement not included. Tenant pays 70% utilities. Separate exclusive laundry on second floor. Two car parking spots, one inside garage and one on driveway. (id:61852)
Royal LePage Flower City Realty
24 Florence Drive
Brampton, Ontario
Welcome to this fully upgraded 3-bedroom, 4-bathroom Detached home located in the heart of Fletcher's Meadow, one of Brampton's most sought-after family-friendly communities.This beautifully maintained property offers a functional and modern layout with quality finishes throughout. Custom closet organizers throughout! Upgraded Kitchen with Quartz countertop & stainless steel appliances! The main living space is bright and inviting-perfect for both everyday living and entertaining. The finished basement apartment (Approximately additional 500 sq ft) features 1 bedroom, full bathroom, separate kitchen & separate laundry. Direct access to the basement from the garage, separated from the upstairs living space. Basement apartment can be used as an in law suite or for potential rental income! Prime location - close to top-rated schools, parks, transit, shopping, places of worship, and major highways, making daily life incredibly convenient. Furnace (2023), A/C (2023), Roof (2019), Electrical Panel Upgraded to 200 Amps (id:61852)
RE/MAX Realty Services Inc.
27 Thomas Mulholland Drive
Toronto, Ontario
Welcome to discover the modern four-story freehold townhome in magnificent 593-acre Downsview Park. Move in today. Option to include furniture. Just bring in your luggage. This sophisticated home boasts 3 bedrooms with a cozy backyard, 2 rooftop terraces, 1 secured parking garage with 2 doors, plus visitor parkings. Premium upgrades throughout. White oak hardwood staircases & laminate floors for easy maintenance. Enlarged windows & open layout allow abundance of natural light & airy space. Updated lighting fixtures, window draperies, top-down bottom-up adjustable shades included. Dream Chef's kitchen with upgraded gas stove, stainless steel appliances, quartz countertops, movable island & sleek cabinetry. Fashionable baths with high grade hardware, cultured marble vanity tops & integrated sinks. Exceptional Primary Bedroom Ensuite boasts entire 3rd floor. Enormous filmed windows, walk-in closet, glass shower, ceramic tile deck structure, along with a spa-like built-in soaker tub for an unparalleled relaxation and rejuvenation in your own place. 4th floor sunlit sitting area wall out to both terraces. Bright & versatile living merges indoor & outdoor space for year-round retreat. Lower floor features b/i sitting bench, extra storage under stairwell & direct access to underground garage. For those seeking an extraordinary lifestyle, this home enjoys impressive wealth of urban park neighbourhood, oasis greenery, and large groups of exercise amenities. Popular children's playgrounds, dog park, pond waterfront scenery, hilltop views, circuit and bicycle trails, waterpark, skateboarding, sport fields, arenas, tennis courts, fire pits, beautiful sittings, awarded public arts & musical concert halls all within the park. Stay active and healthy with free outdoor fitness equipment & well-being facilities for all ages. This superb location is also close to TTC subway, hospital, universities, Yorkdale Shopping, and downtown Toronto. A truly affordable luxury to call a home. (id:61852)
Sotheby's International Realty Canada
48 Minnewawa Road
Mississauga, Ontario
Welcome Home to this Charming Two Bedroom Bungalow Located in the most Highly Desirable area of Port Credit. Neatly Tucked Away South of Lakeshore Road between Adamson Estate and Tall Oaks Park, this 50 by 140 foot lot could be the Perfect Spot to Build your Dream Home. Zoning could allow Over 3500 square feet of above grade living space with total living space well over 5000 square feet. This mature and family-friendly area is walking distance to Lake Ontario, the Main Port Credit tourist area and Marina. The Charming Village of Port Credit will win you over with it's Boutique Shopping, Upscale Dining, Vibrant Live Music Scene and year-round Festivals & Events. Commuters will Appreciate the Short Walk to the GO Train and future Hurontario LRT transit hub. Quick and convenient access to the QEW, and a 15-minute drive to Pearson Airport. Families will Appreciate top-rated Schools near by including Mentor College and Cawthra Park Secondary (school for the arts). Embrace anactive Port Credit Lifestyle by Biking, Running, or Walking on the nearby Waterfront Trail or launch your Kayak or Paddle Board from the local Marina. (id:61852)
Royal LePage Real Estate Services Ltd.
34 Meteorite Street
Richmond Hill, Ontario
Nestled in the prestigious David Dunlap Observatory neighbourhood, this fully renovated designer home offers close to 4000 sq ft of refined living space with 4 bedrooms and 5 bathrooms. Featuring over $200K in professional renovations, the home showcases upgraded engineered hardwood flooring throughout, custom millwork, and pot lights across the entire house.The fully customized chef's kitchen is a showpiece with premium marble surfaces, bespoke cabinetry, and top-of-the-line appliances including Wolf microwave, oven and gas cooktop, Sub-Zero fridge and freezer, Asko dishwasher, Miele steam oven, and an upgraded 1200 CFM built-in hood fan. The open-concept layout flows seamlessly into the dining area framed by architectural wood detailing.The renovated loft features a custom TV wall and includes an ensuite bedroom with its own separate A/C unit and furnace, ideal for extended family or private guest quarters. All bathrooms have been upgraded with modern glass showers and designer finishes. Zoned for top-ranked schools, including Bayview Secondary IB program and St. Theresas gifted program. Also located near parks, trails, and major highways, this is a rare turnkey opportunity in one of Richmond Hill's most sought-after communities. (id:61852)
Real Broker Ontario Ltd.
Advent Realty Inc
Upper - 97 Raymerville Drive
Markham, Ontario
Great location walking distance to Markville H.S and elementary School, Park, Go Train And Shops. Spacious and bright ! Upgraded Self contained 3 bedroom unit with 3 washrooms, separate front entry, separate laundry, Spacious living room and dining room, Solid Hardwood Thru-Out, Large eat-in Kitchen W/O To Porch& Private Fenced Backyard With Stone Counter Top, Lots Of Pot Lights. 2 Parking. (id:61852)
RE/MAX Crossroads Realty Inc.
2 - 9621 Jane Street
Vaughan, Ontario
Beautiful Townhome End Unit Townhome With 2 Bedroom 2 Bathroom 2 Balconies Freshly Painted InPrime Location Of Vaughan! Open Concept Kitchen With Breakfast Bar, Backsplash, Stainless SteelAppliances, Living/Dining Room With French Doors Walking Out To Balcony. 11Ft Ceiling In TheMaster Bedroom With Walk-In Closet & French Doors Walking Out To Balcony. Amazing Views OfCanada's Wonderland Off Both Balconies With Faboulous Sunset! Steps To Schools, Parks And Vaughan Cortellucci Hospital. (id:61852)
Property Zilla
103 Connell Drive
Georgina, Ontario
Stunning 3-Year-New Sun-Filled SOUTH-Facing Detached Home in High-Demand Keswick! NO sidewalk, 9' ceilings on the main floor, hardwood flooring (second floor 2026), Brand New Lighting Fixtures (2026), and elegant quartz countertops in the kitchen and all bathrooms, this home showcases thoughtful design and quality finishes throughout. The spacious Den area can easily be converted into an Office. Enjoy the convenience of a second-floor laundry room. Located just steps to schools, walking trails, parks, marinas, shopping, groceries, and the shores of Cooks Bay on Lake Simcoe - enjoy year-round outdoor living in one of Keswick's most desirable communities. (id:61852)
Jdl Realty Inc.
181 Brownridge Drive
Vaughan, Ontario
Welcome to an exceptional opportunity in the heart of Thornhill! This spacious home offers approximately 2,500 sq ft of living space and is the perfect builder, renovator, or investor dream with endless potential to customize and add value. Featuring 4 large bedrooms on the main levels, a generously sized kitchen, and expansive living and dining rooms, this home provides an ideal layout for growing families or those looking to create their forever home. The basement adds even more oppurtunity with 3 additional bedrooms, offering incredible space for extended family, rental potential, or future in-law suite possibilities. Located in a prime, family-friendly neighbourhood, you're just steps to multiple highly-rated schools, parks, shopping, and a nearby mall, making this an unbeatable location for convenience and lifestyle. A rare chance to secure a large home in one of Thornhill's most desirable communities. (id:61852)
Get Sold Realty Inc.
802 - 38 Simcoe Promenade
Markham, Ontario
A Must See! 1 Year-New Luxury Suite at Gallery Square Condo in Downtown Markham. Spacious, Sun Filled 1 Bedroom + Den with Many Upgrades Including Upgraded Laminate Flooring, 9-foot Smooth Ceilings, French Door to the Den so it can be Used as a 2nd Bedroom or Office. Open Concept Layout, Modern Kitchen with Breakfast Area, Quartz Countertops, Ceramic Tiled Backsplash, Built-in Appliances, 2 Full Bathrooms and Includes One Parking & One Locker. Walking Distance to Markham VIP Cineplex, Restaurants, Groceries & Shops. Minutes to York Universary, Hwy 404 & 407! Plenty of Amenities Include: 24/7 Concierge, Gym, Media Room, Visitor Parking, Library, Game Room, etc. (id:61852)
RE/MAX Excel Realty Ltd.
4008 - 950 Portage Parkway
Vaughan, Ontario
Welcome to Unit 4008 - a bright, south-facing suite offering breathtaking views of the Toronto skyline. This is a beautifully designed 2+1 bedroom, 2-bathroom residence delivers modern comfort with a sun-filled layout, high ceilings, and large windows that fill the space with natural light.Enjoy open-concept living with laminate flooring throughout and a contemporary kitchen featuring built-in stainless steel appliances, quartz countertops, and sleek finishes - perfect for both relaxing and entertaining.The convenient Den provides excellent flexibility, ideal for a home office or study area.. The primary bedroom showcases large windows with stunning city views and a private ensuite, creating a peaceful retreat above the city.Located in the heart of the Vaughan Metropolitan Centre, you are just steps to the VMC subway and bus terminal, YMCA, library, shops, cafés, restaurants, and everyday conveniences. Quick access to Highways 400, 407, and 427 makes commuting effortless, while York University, Vaughan Mills, Costco, Walmart, and IKEA are only minutes away.Ideal for professionals or families seeking style, convenience, and an unbeatable location. Don't miss this opportunity to lease in one of Vaughan's most vibrant communities.Parking available for approximately $300/month. High Speed Internet Included. One Free YMCA membership Included. (id:61852)
International Realty Firm
16 - 165 Tapscott Road
Toronto, Ontario
Brand new, vacant & move-In ready 2 bedroom, 2 bathroom townhome in the newly planned Presto Condo TownCommunity. This Master-planned development offers the perfect blend of comfort, convenience, and modern living.Bright, open-concept townhome is feature packed with premium finishes thru-out with 9 smooth ceilings, largewindows overlooking the landscaped courtyard, laminate flooring in the main floor, energy-efficient stainless steelappliances and a modern kitchen with granite countertops, a breakfast bar and sleek cabinetry. A super large privaterooftop terrace with clear unobstructed views offers an inviting space to relax, dine, or host friends & family.Comfort and convenience right at your doorstep with just mere steps to Medical office clinics, schools, university,Colleges, shopping, parks, public transit & 401. (id:61852)
Forest Hill Real Estate Inc.
18 Roblin Avenue
Toronto, Ontario
Charming and well-maintained detached bungalow in prime East York! Thoughtfully designed layout with bright, open-concept living and dining areas leading to two generously sized bedrooms. Updated flooring on both the main floor and basement, along with a renovated kitchen, add modern comfort and style. Separate entrance to a spacious basement featuring a large recreation room, laundry area, and ample storage. Easy access to the DVP and just minutes to downtown. Walking distance to TTC, shops, restaurants, parks, and top-rated Diefenbaker Public School. Includes one-car garage, private drive with parking for up to three vehicles, and a large backyard. Exclusive use of the entire house. (id:61852)
RE/MAX Hallmark Realty Ltd.
