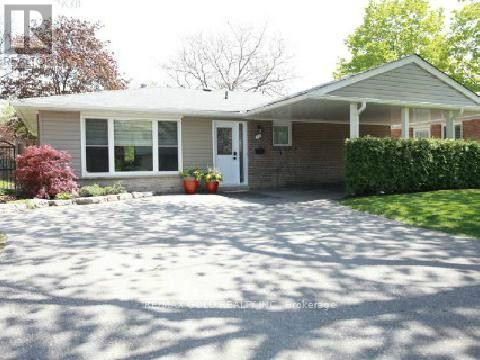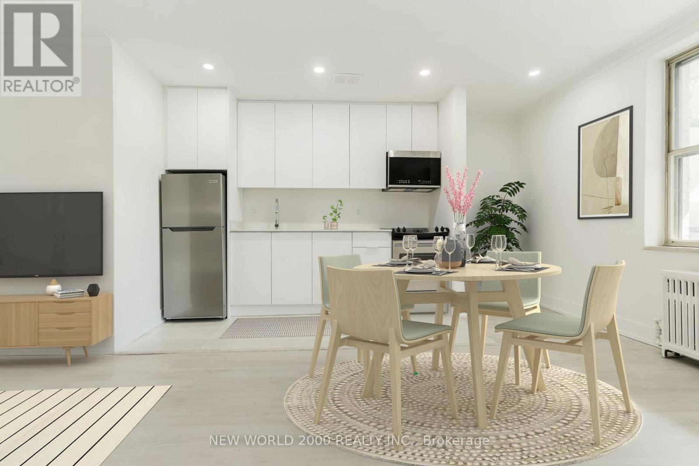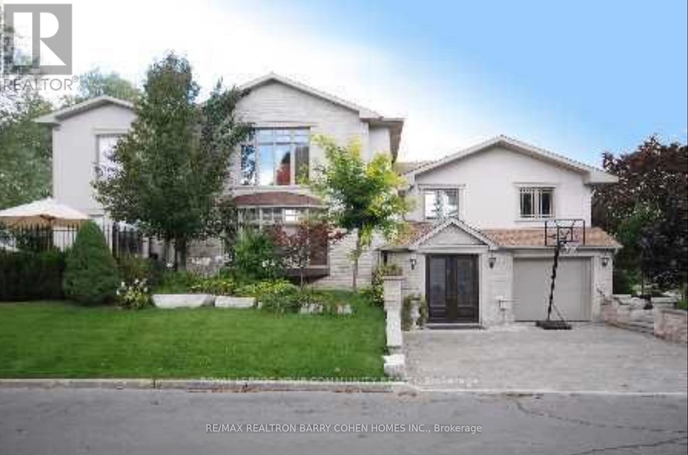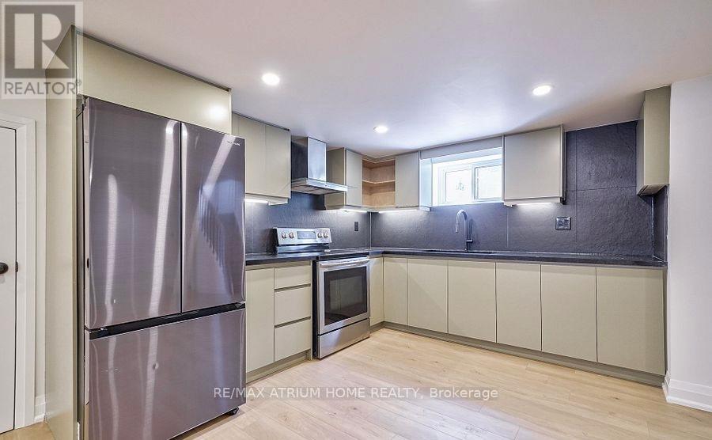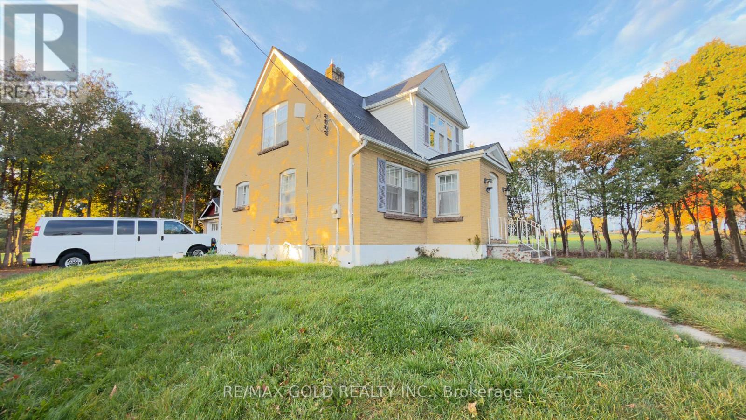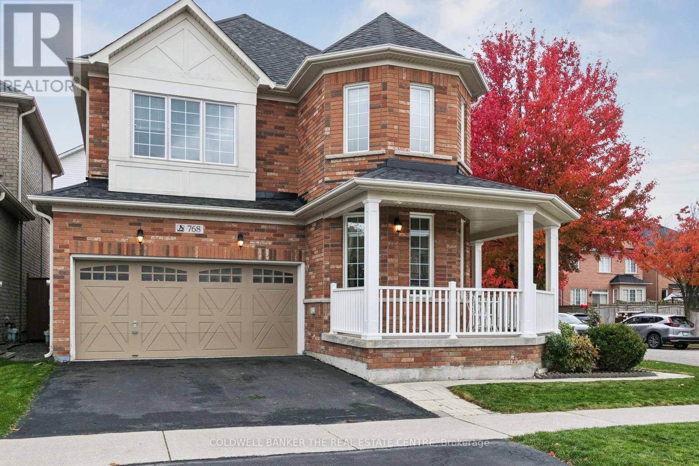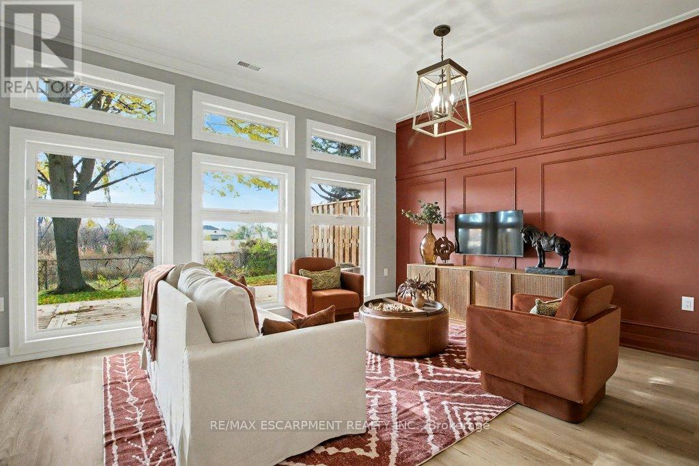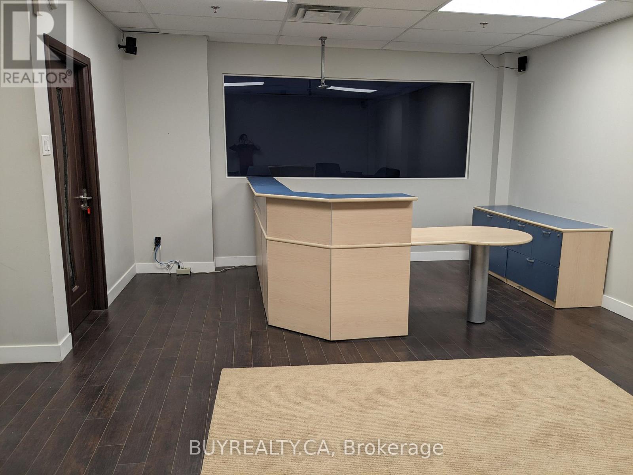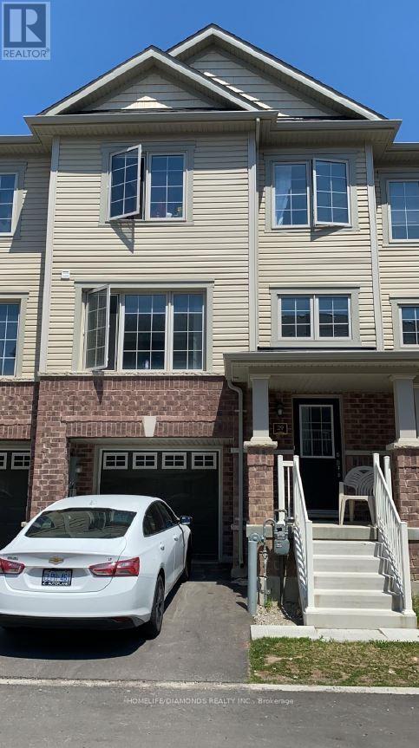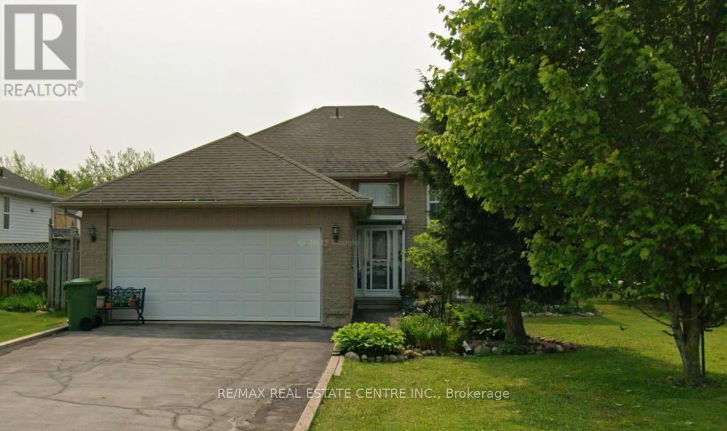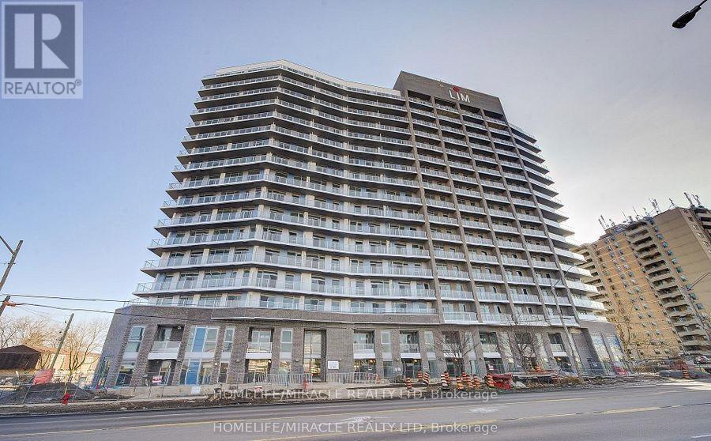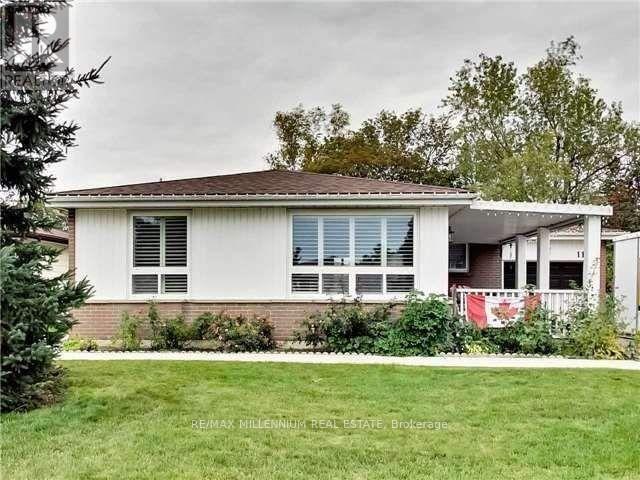49 Melville Crescent
Brampton, Ontario
Great Location!!! fully Renovated Beautiful 3 bedroom Bungalow near shoppers world and Bus terminals .Large driveway can hold six cars, Large Bay Window in Living Room, Sun filled Familyroom,3 large Bedrooms. (id:61852)
RE/MAX Gold Realty Inc.
208 - 49 Glen Elm Avenue
Toronto, Ontario
*Sign your lease by November 30th, 2025 and move-in by January 01st, 2026 and enjoy one month of rent absolutely free-don't miss out on this limited-time offer! Chic Bachelor Retreat at 49 Glen Elm Ave. Welcome to your newly renovated sanctuary in the vibrant heart of Yonge and St. Clair! This bright &airy Bachelor apartment features a modern open concept layout, flooded with natural light. The stylish kitchen is equipped with stainless steel appliances, including a fridge, range & over-the-range microwave perfect for culinary adventures. Step outside, and you'll find yourself surrounded by an array of cafes, restaurants, and shops, all just moments away. Enjoy the perfect blend of convenience and lifestyle in this lively community. Indulge in the luxury of space with a generous layout designed for comfort and style. The meticulously revamped kitchen and bathroom showcase contemporary, sleek designs, giving your home an upscale feel. Our building is celebrated for its pristine and welcoming atmosphere, ensuring you'll love coming home to this well-maintained building every day. Don't miss this rare gem, Act Fast Because Opportunities Like This Won't Last Long! (id:61852)
New World 2000 Realty Inc.
250 Betty Ann Drive
Toronto, Ontario
Exquisite European-Inspired Masterpiece In The Heart Of Willowdale West! This Stunning Residence Showcases Timeless Elegance With A Harmonious Blend Of Imported Italian Marble, Rich Maple Hardwood Floors, And Top-Tier Custom Finishes Throughout. The Gourmet Downsview Chefs Kitchen Features Gleaming Granite Countertops, A Bespoke Backsplash, Convenient Pot Filler, Premium Stainless Steel Ultraline Appliances, And An Abundance Of Storage A True Culinary Haven. The Grand Family Room, Anchored By A Beautiful 2-Ways Fireplace, Provides A Warm And Inviting Gathering Space.The Lavish Primary Suite Occupies Its Own Private Level, Offering A Luxurious 9-Pcs Spa-Inspired Ensuite, An Elegant Lounge Area, And Ample Closet Space A True Owners Retreat. Designed For Both Relaxation And Entertainment, This Home Boasts A Spectacular Backyard Oasis Complete With A Sparkling Heated Inground Pool, Fully Equipped Outdoor Kitchen, Extensive Interlocking Stonework, And Lush Landscaping.Bright, Open-Concept Living Spaces Are Enhanced By Oversized Windows, Flooding The Home With Natural Light. Perfectly Located Close To Top-Rated Schools, Parks, Shopping, Dining, And Transit. A Rare Opportunity To Own A Home Of This Calibre In One Of Toronto's Most Sought-After Neighbourhoods! (id:61852)
RE/MAX Realtron Barry Cohen Homes Inc.
Bsmt - 567 Atwater Avenue
Mississauga, Ontario
Separate Entrance To Lower Level & Full Basement. Minutes To The Vibrancy Of Port Credit, Lake, Shopping & Hwy. Steps To Schools, Parks, Trails & Transit. (id:61852)
RE/MAX Atrium Home Realty
8790 Trafalgar Road
Halton Hills, Ontario
Excellent opportunity to purchase this property. Whether you choose to embark on building yourself or live/work at 8790 Trafalgar Rd, it offers endless possibilities. This property is an investment in both lifestyle and future value - the ideal location for your next chapter. With Halton Hills continuing to grow in both popularity and value, this is an investment that will continue to appreciate over time. You can get an approval to build approximately 6,000 sq ft of luxurious living space. The property is not in the green belt and is in the secondary official plan of Halton Hills. Liveable home with 4 bedrooms, a separate living and dining area. Minutes from Toronto Premium Mall, 400 series highways. (id:61852)
RE/MAX Gold Realty Inc.
768 Millard Street W
Whitchurch-Stouffville, Ontario
Move in ready! Has everything for your comfortable living. Freshly painted, renovated flooring, new gas stove, new back splash. Renovated bathrooms. Finished basement with kitchen, appliances & space for laundry. New asphalt shingles( 3 years old), new furnace, owned tankless water heater, new A/C. New wooden flooring. Home is completely carpect free. Deck is 26 x 16 with gazebo. Aluminum railing and landscaped back yard. Mature trees provide privacy and ravine like feeling. Front yard is spacious and lush green. There are six total parking spots. Pot lights in basement, Kitchen, dining, family and living rooms. Community pools, leisure centre, Go Station, public transit and prestigious school within walking distance. Many children's parks and trails just a 3 minute walk. Peacefull neighbourhood to raise a family. This is a very elite neighbourhood in York region. Lots of amenities, Hospital, parks, trails & community facilities all within walking distance. (id:61852)
Coldwell Banker The Real Estate Centre
33 Sister Kern Terrace
Hamilton, Ontario
Welcome to 33 Sister Kern, With 1,988 square feet of living space, this home will be renovated to the purchasers choices, ensuring a personalized finish throughout Step inside to discover an expansive living space highlighted by soaring 12 ceilings, oversized windows, and elegant finishes throughout. The open-concept layout features 2 spacious bedrooms, each with walk-in closets, a spa-like primary ensuite, and an additional full bathroom for guests or family. Perfect for entertaining, the bright and inviting main floor flows seamlessly to a private backyard oasis. Additional highlights include an attached garage, partial basement with cold room and ample storage, and a layout that balances style with function. This is more than a home, its a lifestyle. (id:61852)
RE/MAX Escarpment Realty Inc.
0 Magnetic Drive
Toronto, Ontario
Beautiful Quality Office Space At The Heart Of North York, 2 Office Rooms And A Reception Area. Shared Kitchen and Washrooms Are Available, Ample Parking Spaces. Perfect For Business As Real Estate, Mortgage Brokers, Lawyers, Accountants, etc. T.M.I included in the rent price. Proximity To Public Transit, Hwy 400, 407 And Allen Road. Please Allow 24H Notice For Showings -Through L.A. (id:61852)
Buyrealty.ca
29 - 470 Linden Drive
Cambridge, Ontario
Wow! Located In A Premium Location This Bright Well-Cared For 3 Bedroom Townhome Boasts Well Appointed Rooms. Main Floor Family Room Can Be Used As A Study Or A Guest Bedroom, Front Foyer With A Soaring Ceiling! The Second Floor Has a Spacious And Bright Eat-In Kitchen With Sparkling Stainless Steel Appliances. Convenient 3rd Floor Laundry. Prim Bedroom W/ 4Pc Ensuite And Double Closet And Amazing Views Of The Golf Course And Sunsets. Located Near Conestoga College, Public Transit, Big Box Stores - Costco, Home Depot Etc. Minutes To Highway 401, Hospital, Amazing And Convenient Location (id:61852)
Homelife/diamonds Realty Inc.
21 Highpoint Street
Southgate, Ontario
Welcome to 21 Highpoint Street, Dundalk. A Spacious Raised Bungalow with In-Law Suite Potential Welcome to 21 Highpoint Street - a beautifully maintained raised bungalow on a desirable corner lot in the heart of Dundalk. This home combines classic comfort with modern convenience with 3 + 2 bedrooms, 2+1 bathrooms, and 1+ 1 kitchen, offering versatile living spaces perfect for families, multi-generational living, or hosting guests. Step inside to find gleaming hardwood floors throughout and a bright, open layout. The formal dining room is ideal for family meals and entertaining, while the kitchen features stunning oak cupboards, with miles of countertop prep space. A walkout from the kitchen leads to a grand 18 x 21 ft. deck, perfect for summer gatherings and outdoor dining. The primary suite offers a walk-in closet and a 3-piece ensuite bathroom. with a granite countertop, The finished lower level expands the living space with a gas fireplace in the cozy rec room, two additional bedrooms, a kitchenette, jacuzzi tub, and walk-in shower for a touch of everyday luxury. All with egress windows - ideal for a potential in-law or nanny suite. Additional features include: Walkout to a 2-car garage Large windows providing natural light throughout New rental furnace for peace of mind This is a versatile, move-in-ready home offering space, style, and possibilities - all within a growing family-friendly community. (id:61852)
RE/MAX Real Estate Centre Inc.
1219 - 2782 Barton Street E
Hamilton, Ontario
PRICED TO SELL! Welcome to your new home in one of Stoney Creek's most sought-after communities! This brand new 1-bedroom, 1-bathroom condo at the LJM Tower combines modern design, comfort, and convenience, perfect for first-time buyers, investors, or anyone seeking a vibrant, low-maintenance lifestyle. Step into an open-concept living space filled with natural light from the desirable south exposure, featuring smooth ceilings, quartz countertops, and stainless steel appliances that elevate everyday living. The floor to ceiling windows create a bright and airy atmosphere, while the private balcony provides a peaceful retreat to enjoy your morning coffee or unwind at sunset. The spacious bedroom offers ample closet space and serene views, complemented by in-suite laundry for added convenience in the unit. This unit includes 1 owned underground parking spot and 1 storage locker, giving you both security and extra space. Enjoy world-class amenities including a fully equipped fitness centre, party and social lounge, outdoor BBQ terrace, secure bike storage, and EV charging stations, all within a beautifully designed, modern building featuring tinted glass architecture and contemporary finishes. Located just minutes from QEW, Redhill Valley Parkway, Eastgate Square, and Lake Ontario, with easy access to public transit, future GO Station, shopping, restaurants, and parks, this is modern condo living at its best. Move-in ready and experience the perfect balance of style, comfort, and convenience. (id:61852)
Homelife/miracle Realty Ltd
11 Beechwood Crescent
Brampton, Ontario
Looking for the perfect bungalow? Whether you're tired of stairs, need a home that supports caring for a family member, or want a smart investment for the future, 11 Beechwood has it all. This charming bungalow features a LEGAL basement apartment with a separate entrance, perfect for extended family or rental income. Natural light flows through California shutters, making the lower level feel bright and spacious. Conveniently located near Bramalea City Centre, the shops on Queen St, and with quick access to Hwy 410, commuting and daily errands are simple. With parking for 4+ vehicles, there's plenty of room for a growing family or entertaining guests. (id:61852)
RE/MAX Millennium Real Estate
