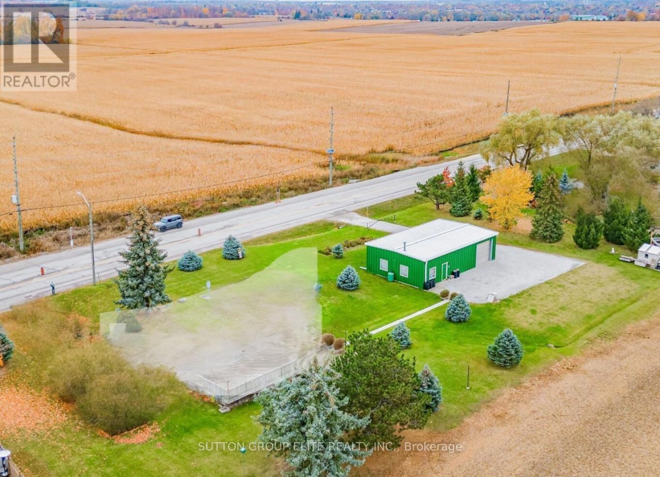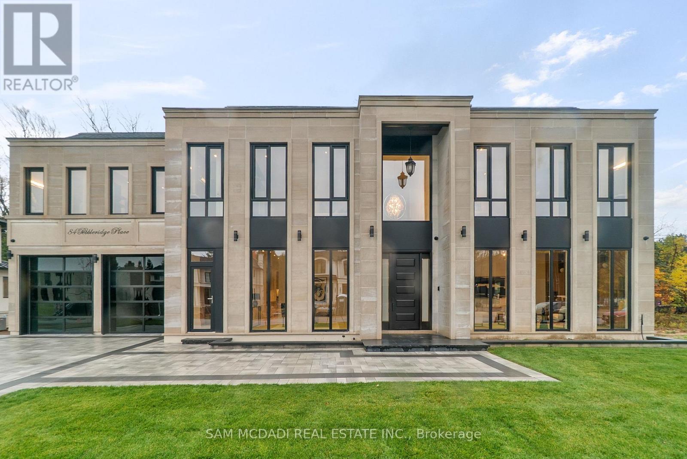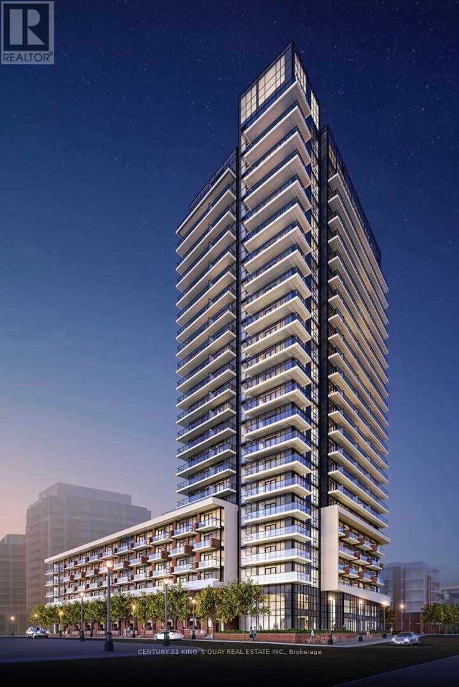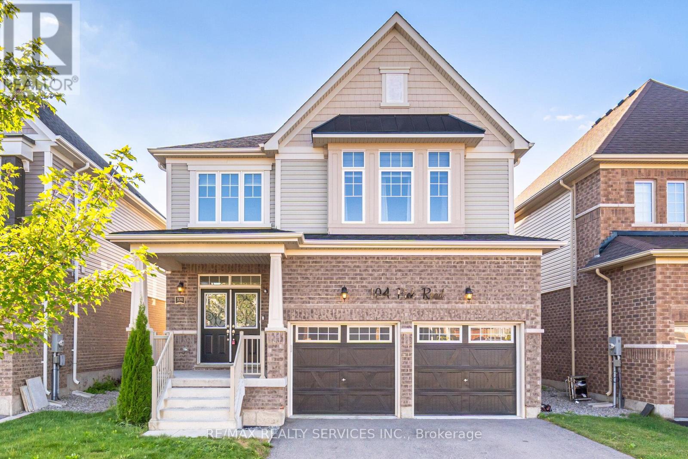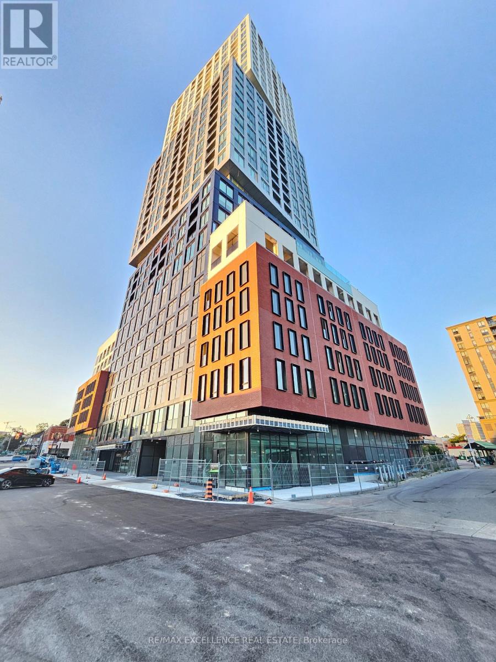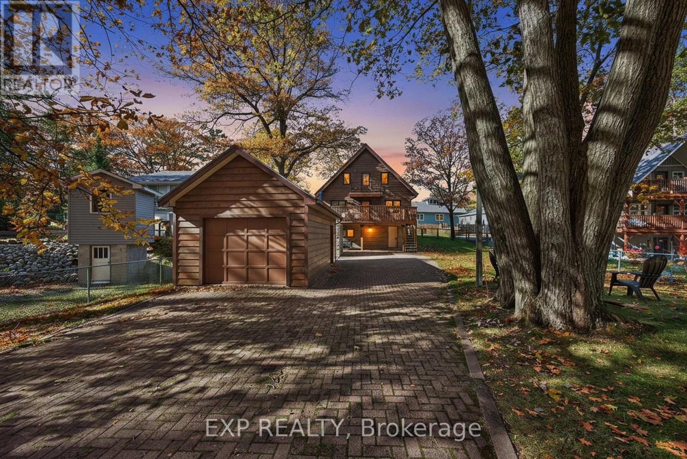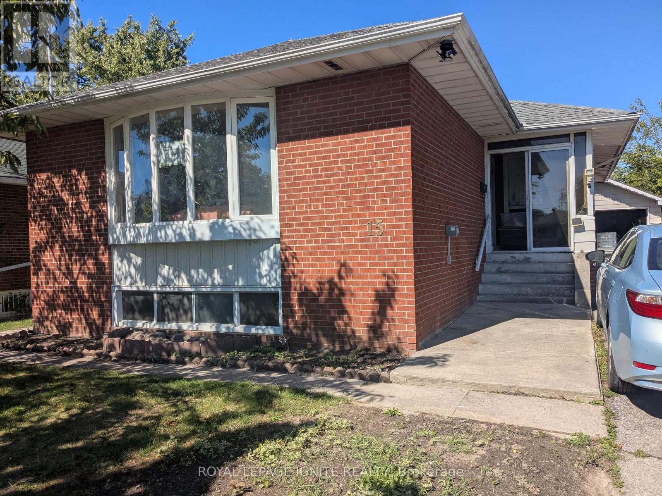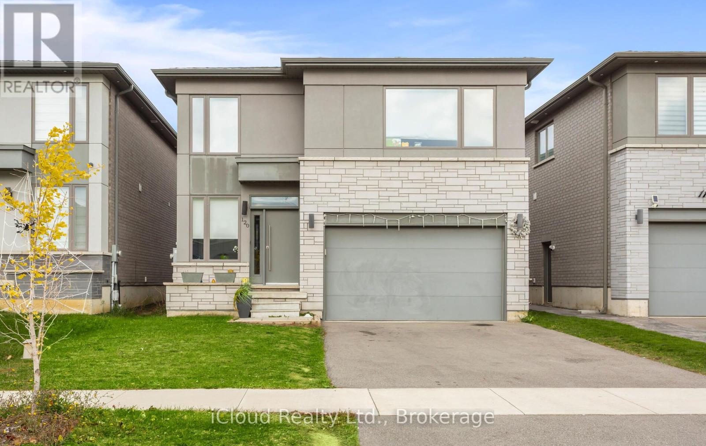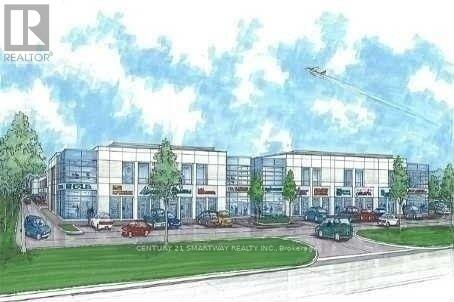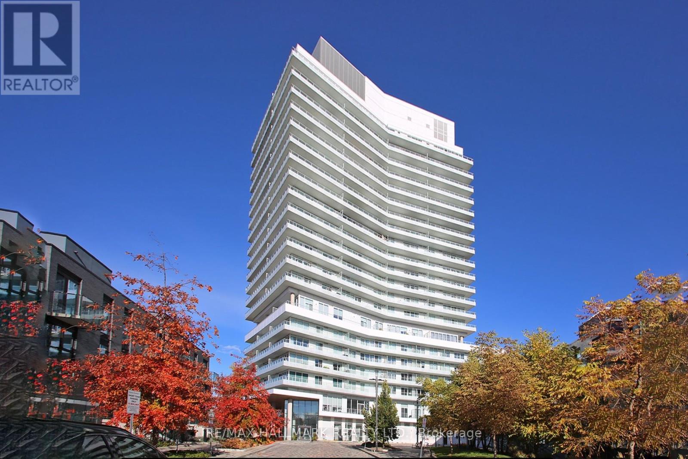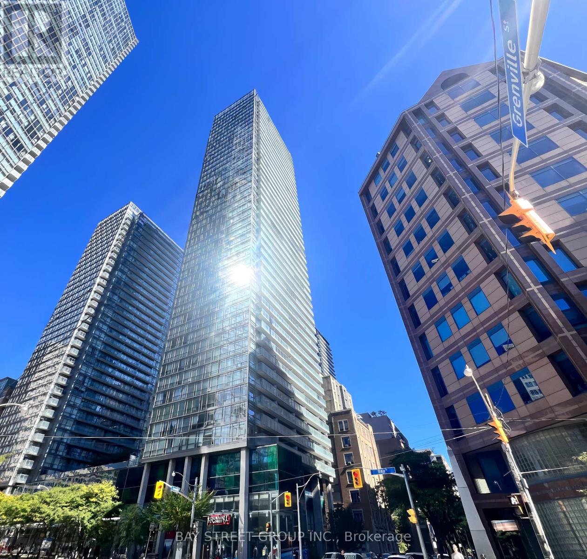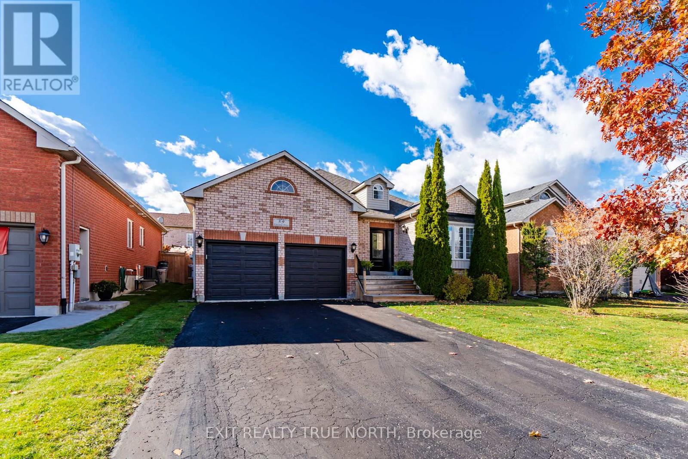13220 10 Side Road
Halton Hills, Ontario
Halton Hills, Trafalgar & 10th side road, Huge lot (136ft x 137ft) almost 1/2 acre hosting large shop ( 1500sqft) with utilities and parking for up to 20cars. Across from the newly planned subdivision with over 3000 homes, shops, plazas and school. Amazing opportunity for savvy investor ; A gated limestone driveway with parking for 15+ cars provides access to this approx 1,500 sq. ft. heated shop with garage door separating the unit into two spaces. 12 ft ceiling height, 10 ft high garage door, running water, mezzanine storage all add to the package. Situated on a over 18.000sqft . lot with great access to Georgetown, Milton and major roads for commuters. (id:61852)
Sutton Group Elite Realty Inc.
84 Pebbleridge Place
Oakville, Ontario
Set within one of Oakville's most distinguished enclaves, 84 Pebbleridge Place is a newly built modern estate that epitomizes architectural artistry and offers over 7,000 SF of refined living space. Poised on a private lot, this residence showcases a brick and limestone exterior, full-height glass walls a curated palette of luxurious finishes for the most discerning buyer. A grand double-height foyer introduces the home w/ polished marble-style porcelain and bespoke detailing. Beyond, herringbone hardwood floors flow through expansive principal rooms to a family room defined by a sleek wood feature wall, gas fireplace, and integrated Control4 automation for effortless entertaining. The designer kitchen is both statement and function, featuring an oversized island, full-height custom cabinetry, and Calacatta-style quartz counters w/ a custom backsplash. It opens directly to a covered deck w/ a gas fireplace, perfect for al fresco dining and evenings. An elevator and striking skylit staircase lead to the upper level, where four bedrooms each feature walk-in closets, tray ceilings, and private ensuites finished to spa-like standards. The primary suite is a serene retreat w/ a boutique-style dressing room and five-piece ensuite boasting a freestanding tub, oversized glass shower, full-height stone surrounds, and heated flooring. The lower level continues the theme of luxury and versatility, offering a heated basement w/ large-format porcelain slab flooring throughout. Designed for both relaxation and entertainment, this level includes a secondary kitchen, dining area, expansive living space, fitness room w/ cushioned flooring, an acoustically designed theatre, and three additional ensuite bedrooms, all enhanced by full-size windows and a separate entrance. Additional highlights incld: a rough-in sauna, built-in speakers, and recessed lighting elevate comfort and ambiance, while upper-level laundry & a tandem garage w/ epoxy flooring complete this modern masterpiece. (id:61852)
Sam Mcdadi Real Estate Inc.
311 - 38 Iannuzzi Street
Toronto, Ontario
Come Live In This Newer Studio Unit With Very Big Terrace, Fantastic Layout W/ Open Concept Living/Dining/Kitchen Area, Kitchen movable Island, Facing West, Located In The Heart Of The Entertainment District, Close To Financial District, Steps To Major Downtown Areas, CN Tower, Rogers Centre, Chinatown, Best Restaurants & Shops. Building Amenities: Party Room, Guest Suites, Theatre Lounge, Bar, Billiard Lounge, Fitness, Outdoor Terrace, Etc. Extras: (id:61852)
Century 21 King's Quay Real Estate Inc.
104 Pick Road
Guelph/eramosa, Ontario
Absolutely Stunning !!! Nature Filled Community of Rockwood . Detach House 4BdRoom | 4 Washroom . Fully Upgraded , 9ft Ceiling on Main Floor , Double Door Entry , Very Spacious Open Concept Kitchen with Built in Appliances . Breakfast Area with walk out to backyard .Family Room with Gas Fire Place , Separate Living room ## Harwood Floor In whole House ## Primary Bedroom with 5Pc Ensuite ( Upgraded Enclosed Glass Shower) & walk in Closet. 2ND Bedroom with 4pc Ensuite & Closet( 2nd Master Bedroom). 3rd & 4Th Bedroom has Semi Ensuite (shared washroom). Laundry is on Main floor . Great Floor Plan ##Rockwood Is A Thriving Area That Boasts An Excellent Quality Of Life## Family Neighbourhood. Walk To School, Library, Parks, Tennis Courts, Sports Fields, Skate Park, And Community Centre. (id:61852)
RE/MAX Realty Services Inc.
1202 - 39 Mary Street
Barrie, Ontario
Experience upscale living in this never-lived-in 2-bedroom, 2-bathroom premium suite at Debut! Barrie's spectacular waterfront development. Designed with sophistication and attention to detail, this residence features 9-foot ceilings, Scavolini-designed kitchens and bathrooms, wide-plank flooring, and full-size Fulgor Milano appliances. Enjoy the convenience of an in-suite stacked washer and dryer and a private balcony offering breathtaking city and water views. Perfect for both end users and investors, this unit blends modern luxury with timeless design. Residents enjoy hotel-inspired amenities, including a spa area with steam room, sauna, and hot stone bed, a state-of-the-art fitness centre, meeting and party rooms, as well as outdoor BBQ areas and fire pits-ideal for entertaining or relaxing. Situated in the heart of downtown Barrie, you're just steps from the waterfront, restaurants, boutique shops, and scenic walking trails-the best of urban convenience and natural beauty right at your doorstep. Don't miss this rare opportunity to own a piece of Barrie's premier waterfront lifestyle! (id:61852)
RE/MAX Excellence Real Estate
154 Park Road
Tiny, Ontario
Welcome to 154 Park Rd, Tiny! Steps to beautiful Woodland Beach, this fully updated 5-bed, 3-bath home blends modern comfort with coastal charm. Bright open layout with updated kitchen featuring quartz counters, stainless appliances & island. Upper level offers spacious bedrooms and an updated main bath. Finished lower level with separate entrance, 2nd laundry & full bath-ideal for in-law or income potential. Major updates include 200 amp service (2024), A/C (2021), UV system (2021), and more. Detached garage, fenced yard & quiet family-friendly area just minutes to Wasaga amenities. Move-in ready & steps from the lake! 7 min to Wasaga Walmart/groceries/restaurants. 30 min to N Barrie. (id:61852)
Exp Realty
Bsmnt - 15 Beacham Crescent
Toronto, Ontario
Brand new never lived in modern legal basement apartment for rent with separate entrance and No rental items. Located near the intersection of Pharmacy Ave and Sheppard Ave, a very quiet and safe neighborhood. Lots of natural light from the 7 exterior windows. The entire basement is raised 2 feet above the ground level. Spacious 3 bedrooms, cozy living room and the modern kitchen that adjoins the dining rooms are highlights. Spacious and modern washroom with brand new tub for your relaxation adds to the comfort. There are two storages and an additional cold storage room. You will never have to keep unnecessary suitcases and boxes in the bedroom, just hide it away! Laundry is shared with the carefree and supportive and very quiet and considerate landlord living upstairs. Laundry in the common area between the upper and basement units. Comes with 2 tandem parking spots and an optional 9.6KW EV charger for your use (outdoor receptacle 240Volts x 40Amps). Utilities (gas, electricity and water) are extra. There are no rental items. Move in ready. Easy walk to the bus stop with 24 hour service, hwy 401 , schools (Vradenburg Junior Public School, Sir John A. Macdonald Collegiate Institute, J. B. Tyrrell Senior Public School, ÉS Étienne-Brûlé, ÉÉ Laure-Rièse), library and hospital are all close by. (id:61852)
Royal LePage Ignite Realty
120 Bedrock Drive
Hamilton, Ontario
Modern, elegant, and open-concept 4-bedroom, 4-washroom detached home located in the prestigious Upper Stoney Creek Mountain community. Nestled in a quiet, family-friendly neighbourhood, this home perfectly balances comfort, connection, and convenience. The main floor features 9 ft ceilings, hardwood floors, a spacious family room, large windows that fill the space with natural light, a gourmet kitchen with quartz countertops, a built-in microwave, stainless steel appliances, and a centre island. Additional highlights include a fenced backyard, garage door opener, and three full ensuite-style washrooms on the upper level-ideal for modern family living. Conveniently situated near top-rated schools (St. James Apostle Catholic HS, Sir Wilfrid Laurier HS, Billy Green ES), parks, and public transit, and just minutes from the Red Hill Valley Parkway, Walmart, Staples, Shoppers Drug Mart, Mount Albion, scenic escarpment trails, and beautiful waterfalls. (id:61852)
Icloud Realty Ltd.
4 - 1315 Derry Road E
Mississauga, Ontario
Location! Location! Location!! Two Office Available $499 Each!! Close To 401, 407 & 410 !! Rent This Beautiful Office!! This Is A Great Opportunity To Run Your Own Lawyers, Insurance, Mortgage Or Any Other Professional Business!! You Won't Find A Deal Like This Anywhere Else!! Interested?? Act Now!! This Won't Last Long!! (id:61852)
Smartway Realty
1904 - 20 Brin Drive
Toronto, Ontario
Welcome to Kingsway by the River-where panoramic sky views, endless treetops, and the shimmer of the Humber River create one of the most breathtaking outlooks in Etobicoke. This bright and sophisticated 2-bedroom, 2-bath residence offers an incredible vantage point: miles of open sky, the CN Tower on the horizon, and sweeping views over the Humber River and Lambton Golf Course.Step onto your oversized 175 sq. ft. balcony, upgraded with premium composite decking, and enjoy quiet mornings, golden sunset evenings, and a skyline that never gets old.Inside, an airy open-concept layout features floor-to-ceiling windows, 9-ft smooth ceilings, wide-plank floors, quartz counters, built-in stainless steel appliances, and a stylish breakfast bar with extra storage. The primary bedroom includes a private 3-pc ensuite and direct balcony walkout-your own peaceful retreat. Immaculately maintained and truly move-in ready.Residents enjoy resort-style amenities: a full fitness centre, elegant party room, guest suite, bike storage, library/meeting room, and a stunning 7th-floor rooftop terrace with BBQs overlooking the valley.Perfectly situated in one of Etobicoke's most desirable pockets, you're surrounded by top-rated schools, scenic trails, and everyday conveniences including Bruno's Fine Foods, Starbucks, Shoppers Drug Mart, a local pet store, and the new Marché Leo's Market-all just steps away.Unbeatable Connectivity: Downtown Toronto: approx. 15-20 minutes Toronto Pearson Airport: approx. 12-15 minutes Bloor West Village: approx. 5 minutes Royal York Subway Station: approx. 7 minutes High Park: approx. 8 minutes Quick access to Gardiner Expressway, Hwy 427, TTC bus routes, and nearby subway stations.A rare opportunity to own a luxury suite with showstopper views and unmatched convenience. This one is a must-see. (id:61852)
RE/MAX Hallmark Realty Ltd.
508 - 38 Grenville Street
Toronto, Ontario
Stunning 1+Den Corner Unit in Prime Downtown Toronto! Bright and spacious with beautiful northeast exposure, floor-to-ceiling windows, and a large balcony flooding the space with natural light. Featuring brand-new laminate flooring and freshly painted walls throughout. The open-concept kitchen boasts granite countertops and stainless steel appliances. The den, complete with a sliding door, serves perfectly as a second bedroom or private home office. Enjoy exceptional privacy with no direct sightlines from neighboring unitsideal for serene urban living. Complementary 1 underground parking space and 1 locker included. Unbeatable location next to Yonge St., and just steps from U of T, TMU, Queens Park, major hospitals, subway, shops, dining, and parks. Building amenities include 24-hour concierge, gym, indoor pool, party/meeting room, guest suites, visitor parking, and comprehensive building services. Move-in ready and ideal for homeowners or investors. Dont miss this exceptional opportunity in the citys core! (id:61852)
Bay Street Group Inc.
59 Edwards Drive
Barrie, Ontario
Welcome to 59 Edwards Drive, an inviting 5-bedroom, 3-full bathroom bungalow in Barrie's friendly Kingswood neighbourhood - home to top-rated Algonquin Ridge Elementary, with quiet streets and wonderful neighbours just steps away. Offering over 2900 sq. ft. of finished living space, this home features 9-ft ceilings, an open-concept layout, and a gourmet kitchen with large island, built-in oven/microwave, and walkout to a fully fenced backyard - perfect for entertaining. Gather around the kitchen table with family and friends, enjoy the bright living/dining area with cozy gas fireplace, or relax in the lower-level family room and 3-person infrared sauna. Updates include shingles (2019), Venmar air system, garage/entry doors (2020), deck/front steps (2021), and newer appliances. Steps to Hurst Park, 1 km from Wilkins Beach, and minutes to Barrie South GO Station - a turn-key home ready for memories. (id:61852)
Exit Realty True North
