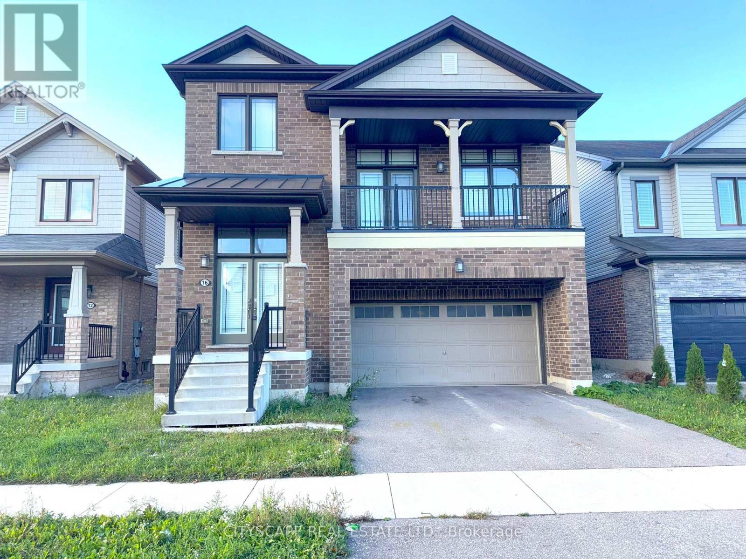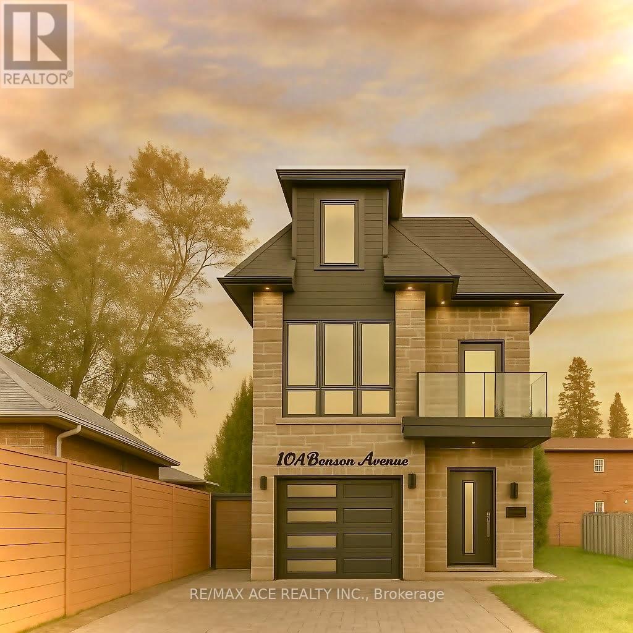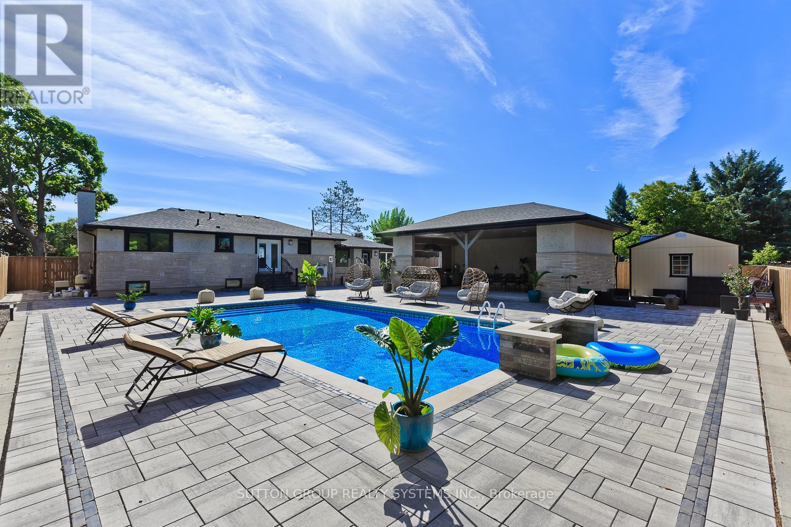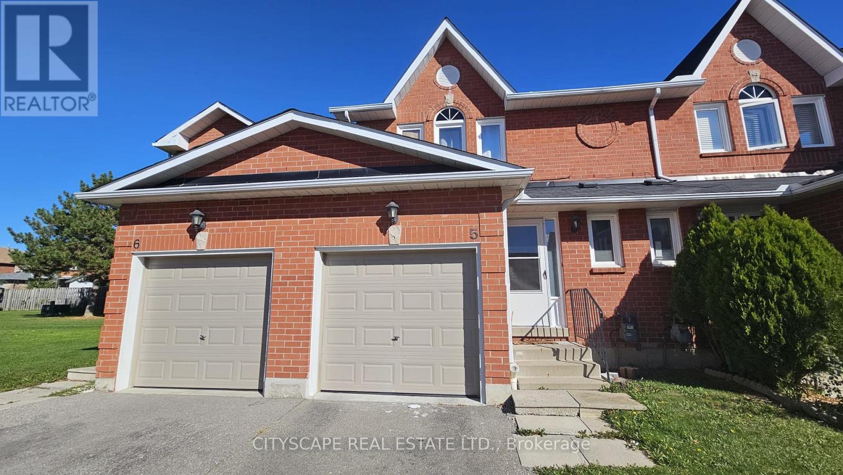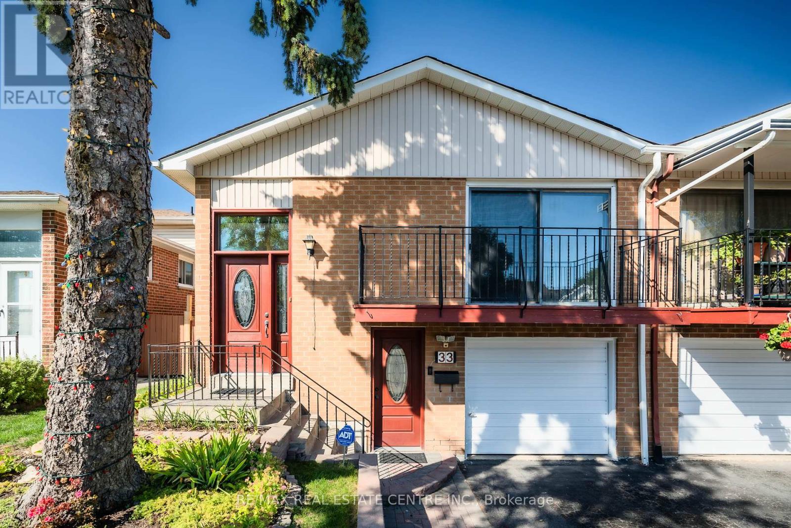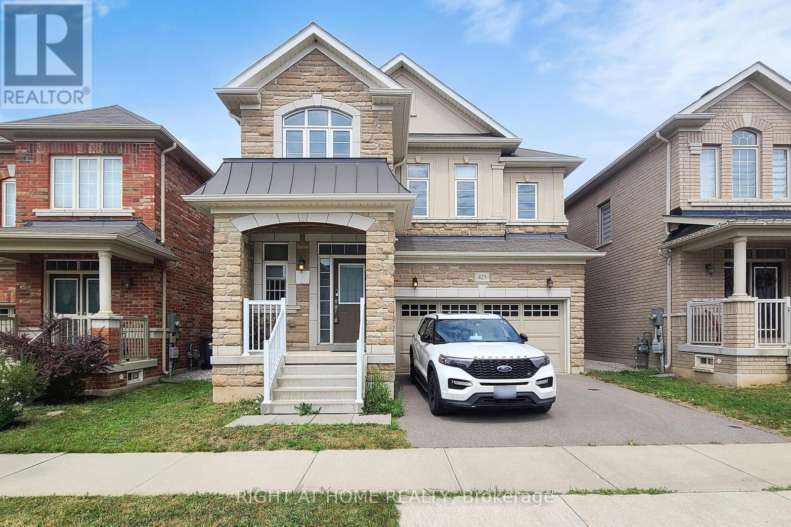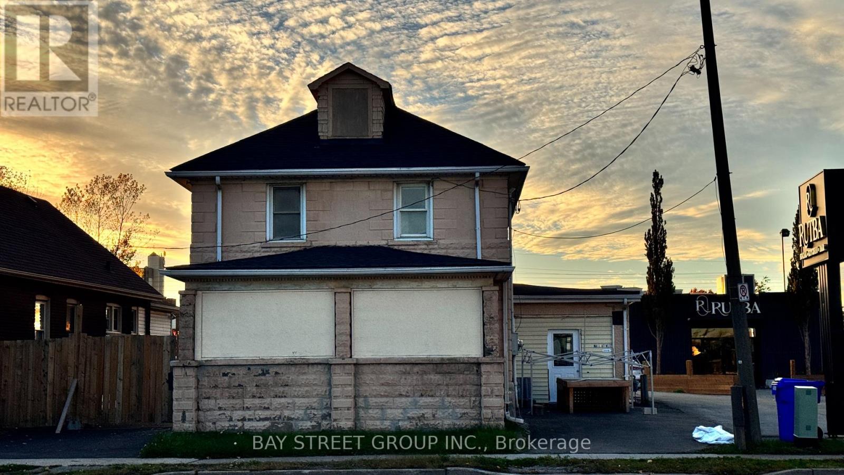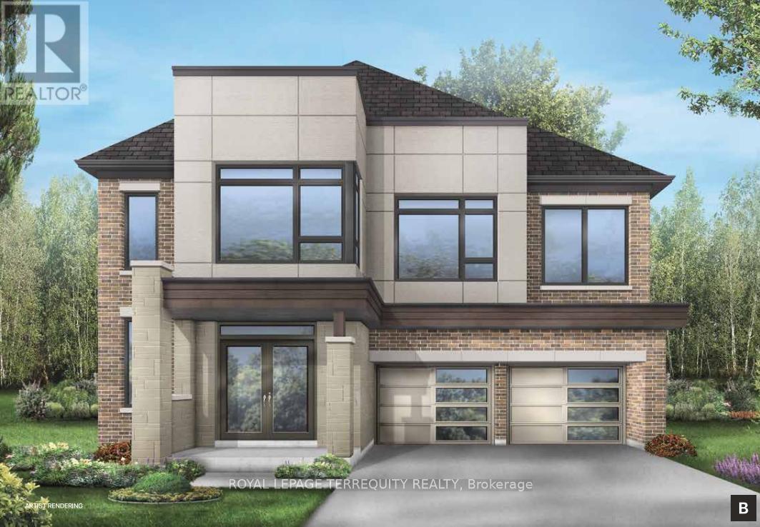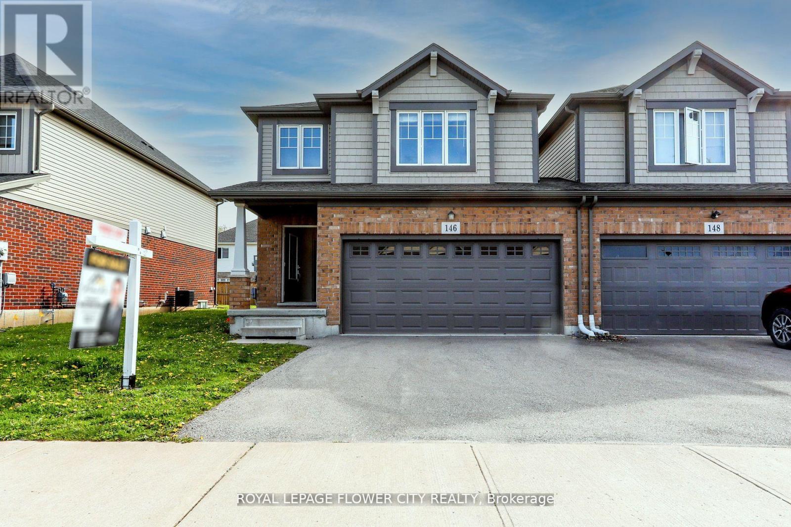16 Pagebrook Crescent
Hamilton, Ontario
**Spacious 4-Bedroom Home with Walkout Balcony from Family Room**Welcome to 16 Pagebrook Crescent, a beautifully designed multi-level detached home offering the perfect blend of functionality and comfort. With its open-concept living areas, a bright mid-level family room, and an unfinished basement ready for your personal touch, this home provides exceptional value and space for a growing family.**Modern Kitchen & Main Floor Flow**The main level features an inviting open-concept living and dining area - ideal for entertaining or relaxing. The kitchen includes a central island, tile backsplash, and ceramic flooring, flowing seamlessly into the eat-in area with a walk-out to the deck & backyard for outdoor dining and family gatherings. A tiled foyer with a mirrored double closet, a convenient 2pc powder room, and a laundry room with laundry tub complete this level for everyday practicality.**Bright Mid-Level Family Room**A few steps up, the spacious family room serves as the heart of the home - featuring large windows, and a walk-out to a private balcony. Perfect for cozy evenings or movie nights, this flexible space adds a unique touch to the home's design.**Upper-Level Bedrooms **The upper level includes four generously sized bedrooms. The primary bedroom boasts a large walk-in closet and a 4pc ensuite with tile flooring and a separate stand-up shower. The additional bedrooms feature carpeting, double closets, and share a 4pc main bath.**Lower Level Potential**The unfinished basement offers a blank canvas with large windows, ideal for creating a future recreation area, gym, or secondary suite to fit your family's needs.**Great Family Neighbourhood**Located in a sought-after Stoney Creek Mountain community, this home is close to schools, parks, trails, shopping, and highway access. With modern finishes, a functional layout, and plenty of room to grow, 16 Pagebrook Crescent is the perfect place to call home. (id:61852)
Cityscape Real Estate Ltd.
10a Benson Avenue W
Mississauga, Ontario
Experience refined living in this newly built family home just steps from Lake Ontario and vibrant Port Credit. Designed with convenience in mind, the residence features a custom-built elevator providing access from the basement to the third floor. Oversized windows and a skylight flood the home with natural light, highlighting the open-concept design. The chef-inspired kitchen is a true centerpiece, complete with a spacious island, premium Decor appliances, and seamless flow into a bright great room featuring custom built-in shelving and an elegant electric fireplace. The private fenced backyard offers the perfect setting for relaxing or entertaining. The primary suite is a retreat of its own with a walk-through closet, spa-like ensuite with heated floors, and a dream soaker tub. Each of the four bedrooms includes its own ensuite and generous closet space. A full-sized laundry room on the second floor adds convenience to everyday living. The fully finished basement provides flexibility with an additional bedroom or office, guest bathroom, bar, and a spacious recreation room with a separate entrance. Heated floors in the powder room and foyer, engineered hardwood throughout, and high-end European/Italian tiles elevate the homes sophisticated style. An EV charger is also included. (id:61852)
RE/MAX Ace Realty Inc.
214 Ashford Drive
Barrie, Ontario
A Storybook Oasis in the Heart of the City. Once in a while, a property comes along that feels less like a house and more like a dream. 214 Ashford Drive, almost 2500 sqft of living space, is exactly that where every detail whispers luxury and family memories are waiting to be made.This fully renovated bungalow showcases over $600,000 in upgrades. Sunlight streams through new windows and doors, illuminating Italian porcelain, wide-plank hardwood, and a custom wood kitchen with quartz counters and premium appliances. Two main-floor bedrooms feature private ensuites, plus a powder room for guests. A separate entrance leads to a stunning in-law suite with two bedrooms, luxury bath, and a full second kitchen perfect for extended family or rental income.Step outside to a 100x150 ft resort-style lot. At its center, a 40 x 20 massive pool with 8-foot deep end and professional equipment sparkles under the sun. Beside it, a 600+ sq. ft. pavilion boasts appliances, a Bose sound system, and a 75 outdoor TV ideal for lazy afternoons or unforgettable gatherings.The grounds impress with a 7,000 sq. ft. interlock driveway for 8+ cars, a 25 x 16 storage building, 20 x 16 heated/insulated shed, lush landscaping, sprinkler system, and a secure fence ensuring privacy. Every upgrade has been thoughtfully added roof, soffits, limestone veneer, Lennox furnace, A/C, tankless water heater, central vacuum, and more offering comfort and peace of mind.Tucked in South East Barrie, you're minutes from schools, parks, shopping, the library, and the GO Train convenience meets community in a family-friendly setting.More than a home, this is a private resort, family retreat, and investment opportunity in one. Why drive to a cottage when you can live it daily? 214 Ashford Drive isn't just a place to live it's where you dream, entertain, and belong. Your oasis is waiting... (id:61852)
Sutton Group Realty Systems Inc.
Unit 5 - 1485 Torrington Drive
Mississauga, Ontario
Absolutely Immaculate! Must See this Beautiful UPGRADED Sun Bright & Spacious 3bdrm, 3bath Townhome in Highly Desired Neighborhood of East Credit Mississauga Area. Located just minutes away from the Heartland Town Centre, with Great Elementary and Secondary schools, perfect new family home. Features Stylish and Functional Open Concept Layout w/Flattened Ceilings, Newer Laminate Flooring & Painted throughout, Modern Ki!tchen w/Quartz Countertops & High Quality Cabinetry w/Pantry, Amazing Upper Floor Skylight for Natural Daylight, New Windows (2016), Primary bedroom w/modern semi-ensuite bathroom, Basement w/finished 3pc bathroom, 2 Car Parking and Private Backyard for Personnel Family Entertainment. Close to All Amenities including Schools, Grocery Stores, Visitor Parking, Common Playground, Bus Stops, Shopping Centre and Major Highways (401, 407 & 403). A well maintained & managed complex. Don't Miss this Property! (id:61852)
Cityscape Real Estate Ltd.
33 Millhouse Crescent
Toronto, Ontario
Spacious Solid brick semi detached house. Very Clean. Features 3+2 bedrooms, two kitchens, 2 bathrooms, side entrance, walkout to backyard. Seller does not warrant retrofit status of basement apartment. Close to all amenities, schools and bus stops. Located in a very desirable neighbourhood. (id:61852)
RE/MAX Real Estate Centre Inc.
N2005 - 7 Golden Lion Heights
Toronto, Ontario
Location! Location! Prime North York Location steps to Yonge & Finch Subway Station, GO Bus Terminal, VIVA, YRT. Spacious 2-bed 2-bath at M2M With 702 Sqft + 158 Sqft Balcony on Yonge/Finch. The suite faces southeast and enjoys a wide unobstructed skyline view. Floor-to-ceiling windows, 9-ft ceilings and a functional open layout create an easy space to live in. The plan separates the bedrooms for quiet and gives you a bright living area that walks out to a large balcony, offering flexibility for your lifestyle. The primary bedroom offers a 4-piece Ensuite. The kitchen is modern with built-in appliances, a quad-door fridge, quartz counters and a sleek backsplash. Laminate floors run throughout. Enjoy an excellent walking score: a grocery store in the building, and steps to Yonge Streets restaurants, parks, schools, malls, highways, and numerous retail shops. Resort-like amenities include an outdoor pool, fitness centre, outdoor lounge/BBQ, party room, movie theatre, game room, indoor-outdoor play areas. Optional parking available for purchase from builder. Maintenance fee includes High Speed Internet. Ready to move in and enjoy the best of North York. (id:61852)
Smart Sold Realty
423 Grindstone Trail
Oakville, Ontario
Welcome to 423 Grindstone Trail-a stunning home nestled in a peaceful and highly sought-after community. With 4 spacious bedrooms and 4 bathrooms, this beautifully maintained property offers the perfect balance of comfort, style, and functionality. Step through the front door into a grand foyer that leads into an expansive living, dining, and kitchen. The bright and airy living room is highlighted by elegant bay windows that flood the space with natural light. Freshly painted, Modern Custom Front Door, with brand new aluminum/glass railing on the front porch. Hardwood Floor throughout, Pot lights on Main floor & First Floor hallway. Separate Functional Layout With Living & Family Room with Gas fireplace. A two-car garage and additional driveway parking complete this exceptional property, making it the perfect place to call home. only 7 year old home. Approximately 2620 SF Living Space, Timeless Stone Exterior, and Functional Layout, Natural Light Pours Through Large Windows, Brand-new Lighting that Brightens Every Corner of the Home. The Spacious Living and Dining Areas are Ideal for Entertaining, while the Cozy Family Room with a Gas Fireplace The kitchen Offers Generous Counter Space. Fully Fenced Private Backyard* Close To All Amenities / Golf Course / Hwy, Qew, Public Transit Etc. High-Rank Schools* (id:61852)
Right At Home Realty
Unit A - 5731 Stanley Avenue
Niagara Falls, Ontario
Central location and great street exposure. Good for office or retail etc, one bathroom available. Central location and great street exposure. (id:61852)
Bay Street Group Inc.
203 Fallharvest Way
Whitchurch-Stouffville, Ontario
**Introducing the Williams - a beautifully crafted 40' single home that defines modern family living.** Offering over 3,200 sq. ft. of thoughtfully designed space, this home features an inviting open-concept layout with a bright great room, elegant dining area, and a gourmet kitchen ideal for gatherings. Upstairs, spacious bedrooms and a luxurious primary suite provide comfort and privacy for the entire family. The **side door** offers convenient access to the home, adding flexibility to the layout. Located on a quiet street **with no sidewalk on this side**, you'll appreciate the extra parking and clean curb appeal. Blending timeless architecture with contemporary finishes, the Williams delivers style, space, and everyday functionality. (id:61852)
Royal LePage Terrequity Realty
146 Winterberry Boulevard
Thorold, Ontario
Exceptional investment opportunity in a highly sought-after area of Thorold. This freehold semi-detached home features a spacious layout with a Double car garage and offers strong rental income potential. Currently, the upper floors are tenanted by students generating $3,350/month plus utilities. The property boasts 5 bedrooms and 4 bathrooms along with a 2-bedroom in the basement, providing a total of 7 bedrooms and 4 full bathrooms throughout the home. Located near major amenities and Brock University, this turn-key investment offers immediate cash flow and long-term growth potential ideal for investors looking to capitalize on Thorold's growing rental market. This property offers a fantastic opportunity in the heart of the Confederation Area, situated on Winterberry Boulevard in a friendly neighborhood. It designed to accommodate tenants comfortably. The open-concept living, dining, and kitchen area enhances the spacious feel. Ample parking is available on the premises. Conveniently located just minutes from Brock University and Niagara College, with easy access to highways, transit, and schools. This makes it an excellent investment or family home in a prime location. (id:61852)
Royal LePage Flower City Realty
66 Mccauley Road
Seguin, Ontario
A Beautiful 3 Acre Wooded Lot In A Prime Location, Minutes Away From Rosseau, Hwy 400 And All The Activities Muskoka & Parry Sound Have To Offer. Newly Extended & Upgraded Driveway ($6K value). Surrounded By A Picturesque Landscape, Hardwood And Softwood, It Is Nestled Near Numerous Lakes And Trails, Providing Endless Recreational Possibilities. Enjoy Year-round Access, An Already Surveyed Lot, With Hydro Line Conveniently Available At The Road. Whether You're Looking To Build Your Dream Home, A Vacation Retreat, Or Make A Sound Investment, This Property Presents Endless Potential. Must Be Seen! Don't Miss Out On This Exceptional Opportunity To Own A Piece Of Natural Beauty And Create Your Vision In This Sought-after Location. *Survey Has Been Completed. Do Not Walk Property Without An Appointment. (id:61852)
Homelife/cimerman Real Estate Limited
