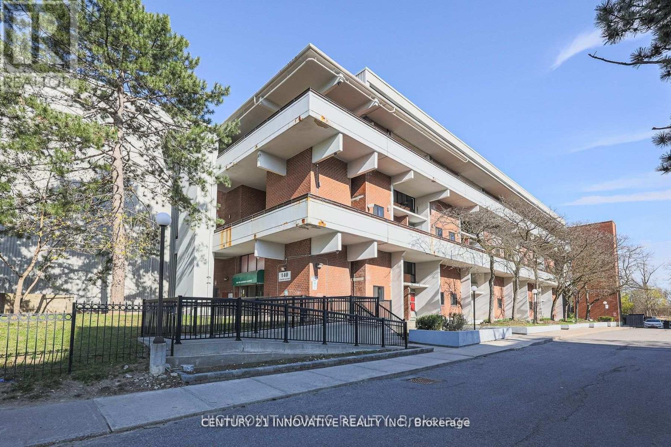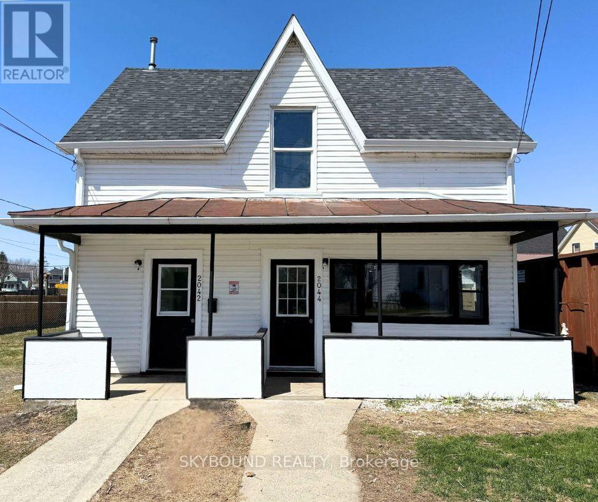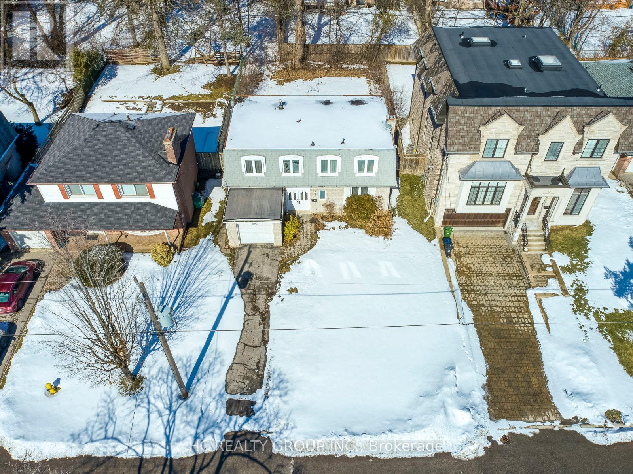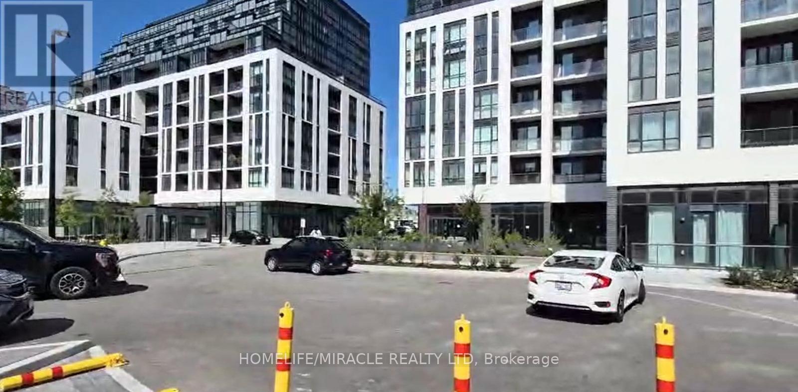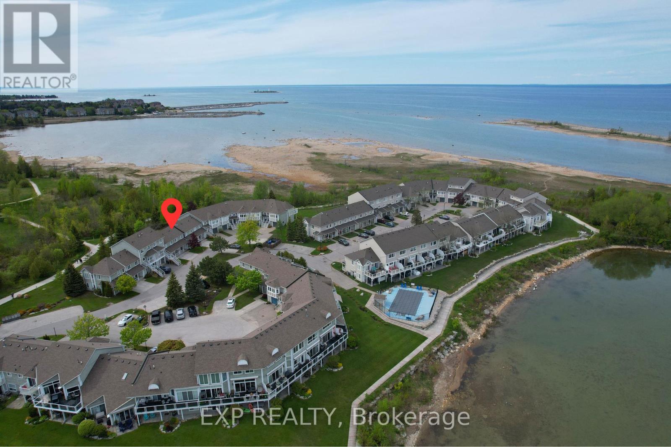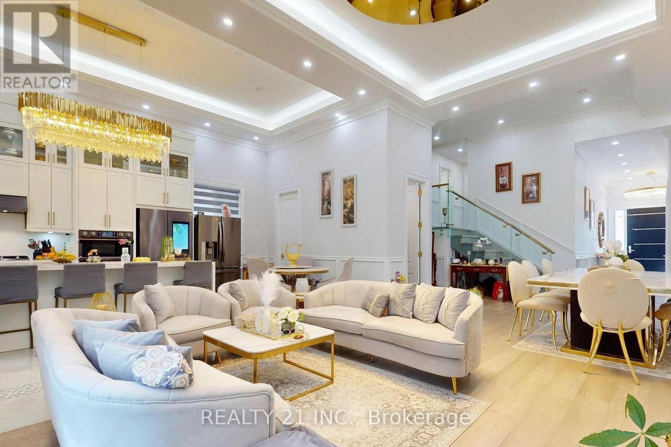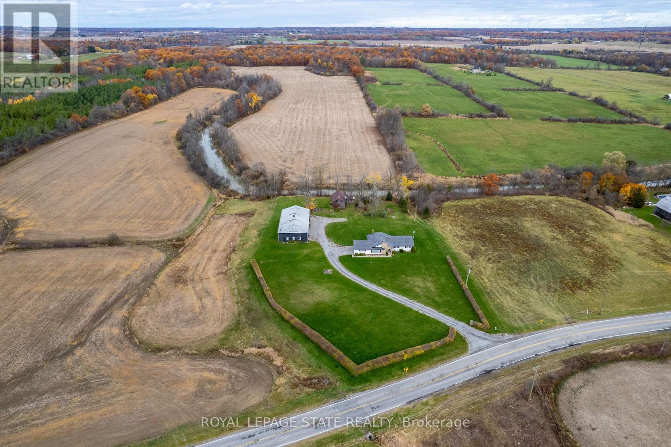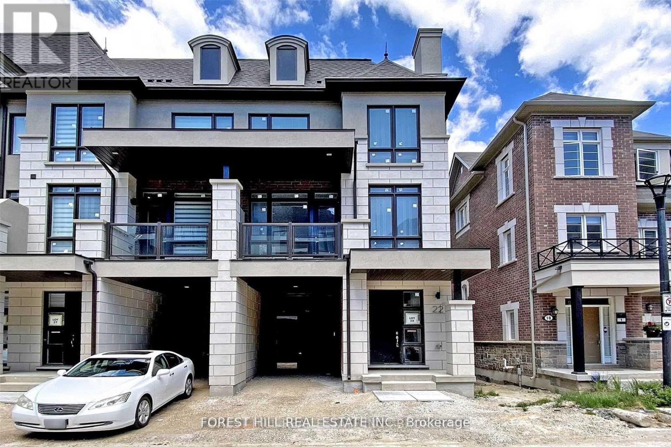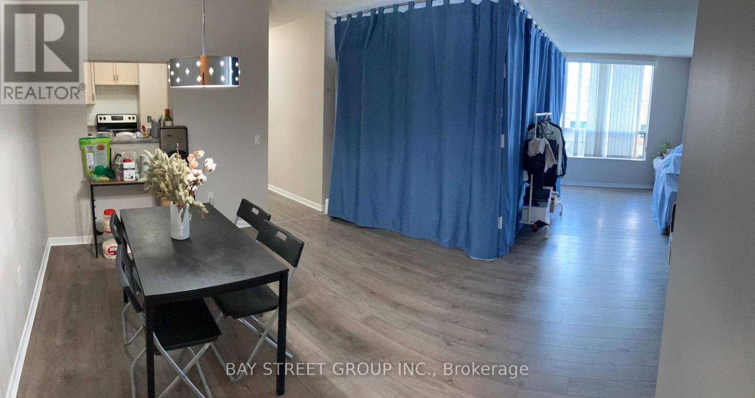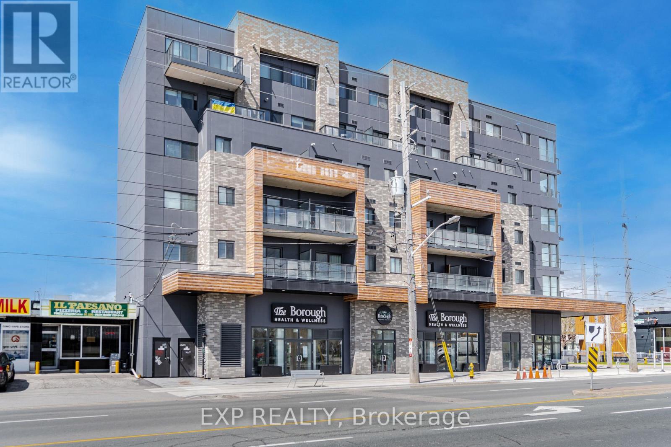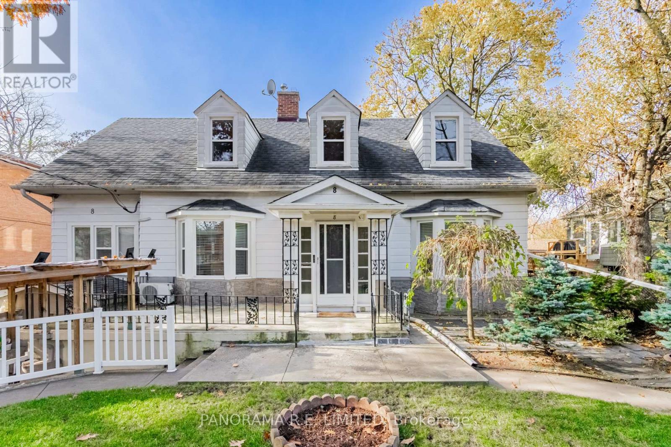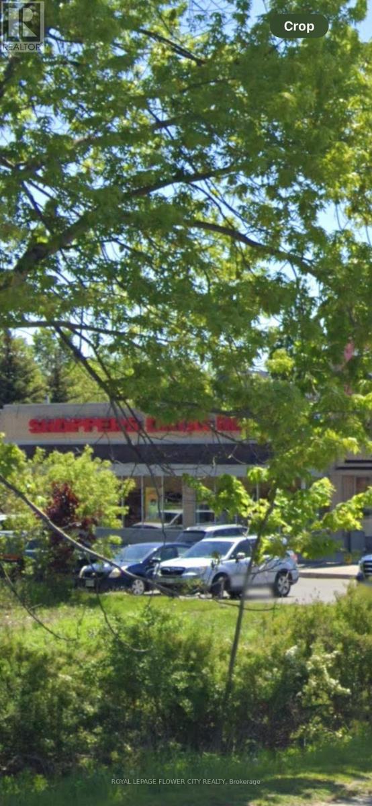215 - 140 Leeward Glenway
Toronto, Ontario
Attention 1st time home buyers or investors! Rarely offered 3 bedroom, 2-storey townhomein a highly desirable condo community located at Donmills & Eglington area! There are manyreasons you would want to buy this property: 1. Location! 2. All-inclusive maintenancefees incl. Cable TV, 3. Spacious layout w/ a main floor bedroom and washroom, 4. Minutesto most amenities! 5. Opportunity to personalize property to fit your style! Propertyfeatures 3 bedrooms, 1.5 bathrooms, unobstructed views, large windows, ensuitewasher/dryer, a family-friendly neighborhood, lots of visitors parking, and access to allcondo amenities incl. large indoor pool, sauna, exercise room, private outdoor playground,and electric car charging stations! Unit comes with 1 parking / 1 locker. Walking distanceto two Schools / Park and minutes away to Grocery Stores, Don Valley Pkwy, and Shops atDon mills! Easy access to everything you need making daily errands and trips a breeze. (id:61852)
Century 21 Innovative Realty Inc.
2042-44 Dundas Street
Edwardsburgh/cardinal, Ontario
Turnkey Duplex Live in or Rent Out. Welcome to this freshly renovated duplex with new central air systems installed in August. You can enjoy the charming riverside town of Cardinal just a short walk to the St. Lawrence River, parks, and shopping. Each side of this spacious property features 2 bedrooms, 2 full bathrooms, and a versatile den perfect for a home office, nursery, or guest space. Thoughtfully designed with bright, open living areas, eat-in kitchens, main floor laundry, and large entryways, the layout offers comfort and functionality for a variety of living needs. Whether you're looking for a multi-generational setup, rental income, or space to run a home-based business, this property delivers flexibility in a quiet, family-friendly neighbourhood close to schools and local amenities. A fantastic opportunity to own a high-potential duplex in a peaceful, sought-after community. (id:61852)
Skybound Realty
10 Waring Court
Toronto, Ontario
Rare Opportunity in Award Winning East Willowdale Community! Heart Of North York! Investors & End User: Build Your Dream Home To Settle Your Family In Quiet & Family Friendly Neighbourhood W/Amazing Neighbours. 50X120 Picturesque Lot For Decent Families. Top Notch High School District! Coveted Location, Close To Everything! (id:61852)
Hc Realty Group Inc.
103 - 3423 Sheppard Avenue E
Toronto, Ontario
Modern 2 bedroom + den, 2 full bath condo townhouse in a prime location with direct access to public transit, medical clinic, and physiotherapy services. Features include spacious bedrooms, a den large enough to function as a third bedroom, two upgraded bathrooms, a gourmet kitchen with quartz countertops and stainless steel appliances, engineered hardwood laminate flooring, and large windows throughout. Enjoy outdoor living on your private patio. Building amenities include 24/7 concierge, fitness centre, underground parking, party room, and landscaped terrace. A rare opportunity to lease in one of the city's most desirable communities. EV Parking (id:61852)
Homelife/miracle Realty Ltd
22 Cranberry Surf
Collingwood, Ontario
With views of Georgian Bay, a neighborhood saltwater pool, and direct access to nature, 22 Cranberry Surf offers the perfect blend of modern comfort and outdoor adventure. This low-maintenance, two-storey condo features an open-concept main floor with a cozy gas fireplace, breakfast bar, and walkout to a backyard patio backing onto the scenic waterfront trail. Upstairs, the primary bedroom boasts a balcony with bay views and an ensuite, while two additional bedrooms, a full bath, and laundry provide ample space. Enjoy the convenience of driveway parking, visitor spots, and plenty of indoor and outdoor storage. Ideally located near Blue Mountain, Collingwood's historic downtown, and steps from the spa, this is a serene retreat with easy access to shopping, dining, and year-round recreation. Don't miss your chance to experience the best of Collingwood living! (id:61852)
Exp Realty
36 Craiglee Drive
Toronto, Ontario
Beautyful 5+3 Bed & 7 Baths Detached Home, Situated in In One Of Toronto's demanding Communities Birchcliffe-Cliffside, Beautiful Stone & Aluminum Cladding Exterior, Soaring 13 FT Ceiling, Luxurious Finishes Throughout: Coffered Ceiling, W/ Recessed Lighting, Wainscoting, Crown Mouldings, Hardwood Floors, Family Room w/ Custom Wall Unit + Modern Fireplace, Gold Accents Throughout, Imported Rare Sinks & Toilets, Custom Dream Kitchen, W/ Quartz Waterfall Counters & Matching Backsplash + Large Centre Island + Double Sinks + Oversized Pantry + Built-In High-End S/S Appliances, W/O Spacious Composite Deck W/ Glass Railing, Interlocked & Landscaped Backyard, Mezzanine Flr Incl. Bedroom & 3PC Bathroom & Laundry, Large Windows Throughout W/ 2 Balconies Oversized Primary Bedroom W/ Gorgeous 6Pc Spa Like Ensuite + Large W/I Closets W/ Built-in Shelves, Spacious Bedrooms w/ Connecting Bathrooms, Prof. Finished Basement + Separate Entrances W/ 3 Bdrms + 2 Full Bath Living/Dining + Rec Room & Much Much More! (id:61852)
Realty 21 Inc.
9729 York Road
West Lincoln, Ontario
Exceptional 78-acre property, showcasing rolling farmland, creek, and forested area with sugar maples at the back of the property. 49 acres tillable / workable. The residence features an attached two-car garage, an inviting back deck, spacious 40 x 80 detached shop/ barn with hydro and ample parking. Inside, you'll find generous principal rooms, including a bright living room with large windows that flood the space with natural light and a wood-burning fireplace (AS IS). The separate dining area, main floor family room, and a large kitchen with dinette make entertaining effortless. The master bedroom boasts double closets, accompanied by two additional bedrooms, a welcoming front foyer, and a practical mudroom for convenience. The unfinished basement offers loads of potential. The original homestead, dating back to the early 1900s, offers character and charm overlooking the creek. This unique property presents an outstanding opportunity for those seeking privacy, space, and rural charm just minutes from town amenities. (id:61852)
Royal LePage State Realty
22 Banshee Lane
Richmond Hill, Ontario
Distinctive Location In The Heart Of Richmond Hill! Beautiful End Unit Townhome, Hardwood And Ceramic Throughout Main And 2nd Floor, Deck On Main, Balcony Off Kitchen And Off Master Bedroom. Stainless Steel Appliances In Spacious Kitchen With Quartz Counters And A Great Eating Space With An Abundance Of Natural Light Flowing Right Through To The Living/Dining Room. Close To Transit And Close Proximity To Many Amenities!!! (id:61852)
Forest Hill Real Estate Inc.
902 - 284 Bloor Street W
Toronto, Ontario
Prime location steps from U of T, the ROM, Bloor Streets shops & restaurants, and St. George subway. Spacious 2-Bedroom in Bloor/St. George/Annex Bright, Spacious, spotless corner unit, one of the largest 2-bedroom layouts in the building. Freshly renovated and repainted, this home boasts modern upgrades, sleek stainless steel appliances, and beautiful newer flooring. Features: Two well-sized bedrooms with ample closet space; Spacious open-concept living/dining area with a full-size kitchen and a convenient pass-through serving bar; Exclusive storage locker for extra convenience. Overlooking a landscaped garden a serene retreat in the heart of the city! Ideal for professionals or students! Don't miss this move-in-ready gem in one of Toronto's most vibrant neighborhoods! (id:61852)
Bay Street Group Inc.
401 - 408 Browns Line
Toronto, Ontario
Welcome to 408 Browns Line, an exceptional one-bedroom, one-bath residence in a boutique building that offers contemporary elegance in the heart of South Etobicoke. With approximately 701 square feet of thoughtfully designed living space, this one-year-old suite is the perfect blend of style, comfort, and convenience.From the moment you enter, the home impresses with its unique, oversized entry hallway a rare feature in condo living offering abundant storage and a sense of openness. The living and dining areas are adorned with sleek laminate flooring, flowing seamlessly to a modern kitchen with stainless steel appliances, quartz countertops, breakfast bar, and a versatile movable island. A designer backsplash adds a touch of sophistication, while the upgraded bathroom continues the quartz finishes for a consistent, elevated feel.Step onto your private balcony and enjoy beautiful views of the city, including the iconic CN Tower. Perfect for morning coffee or evening relaxation, this outdoor space enhances the lifestyle appeal of the home.Residents will appreciate the unbeatable location, just steps to TTC, GO Station, community centers, and the vibrant amenities of South Etobicoke. Excellent schools, parks, and recreation are within walking distance, including Sir Adam Beck Park and Alderwood Centre. Whether commuting downtown or enjoying local conveniences, this property balances urban accessibility with neighborhood charm.Ideal for professionals, downsizers, or investors, this boutique suite delivers modern finishes, panoramic views, and a strategic location in one of Torontos most connected neighborhoods. (id:61852)
Exp Realty
4 - 8 Thirty Third Street
Toronto, Ontario
Ideally situated 1-Bedroom rental in highly desired Long Branch. This well-maintained unit is very bright and inviting with Hardwood Floors throughout the entire unit, Kitchen, Bedroom, 4-Piece Bathroom and much more. On-site Laundry, Bike Storage, and Outdoor space are some of the great features you'll find here. Best part is the location! Walk, Bike, or take transit to area amenities such as Humber College, Shopping, Restaurants, Parks, Trails, and more! There's so much to love! (id:61852)
Panorama R.e. Limited
20927 Dalton Road
Georgina, Ontario
1.25 Acres commercial development site on Dalton road Sutton next door to shoppers drug mart and across from LCBO Tim Hortons and major Grocery store ., this landsite plan is approved to build 2 free standing commercial buildings Both buildings consist of 10600 square feet all drawings and site plans approved, including electricals MECHANICAL CONSTRUCTIONSTRUCTURAL AND DESIGNS DRWAINGSDRAFTED AND READY FOR SUMITION. the buyer to sign site plan with the town and apply for permits and start construction .$227000.00 already paid to the town towards development charges this amount will be assigned to the new buyers. VTB available Lot's of development in the area .Listing agent is part owner .Please do not walk the property. Desc Contd: 65R3158;Pt 1 On Plan 65R1216 Pt Lt 21, Pl 440 Georgina, Pt 2 Pl 65R31583; Town Of Georgina. (id:61852)
Royal LePage Flower City Realty
