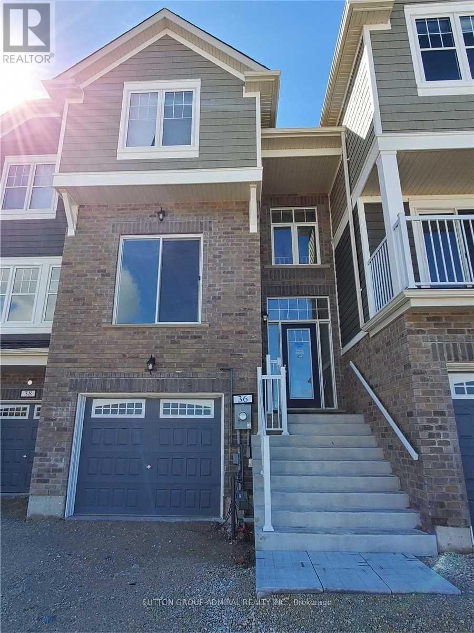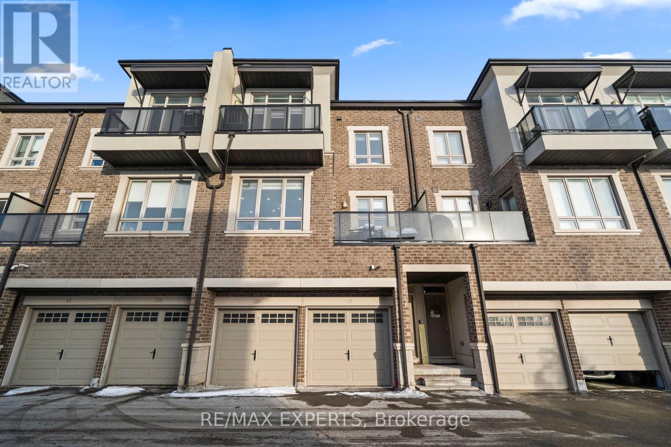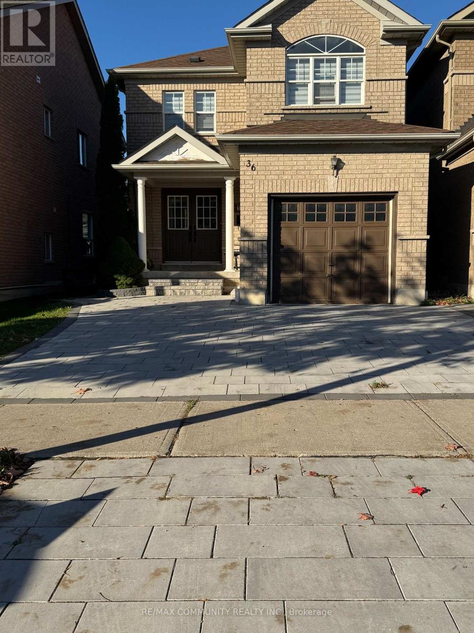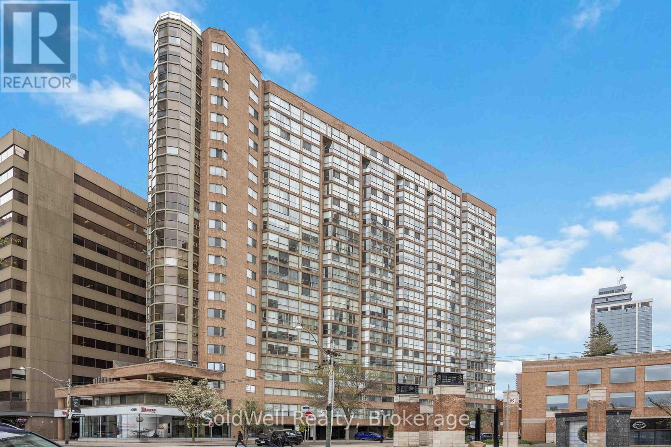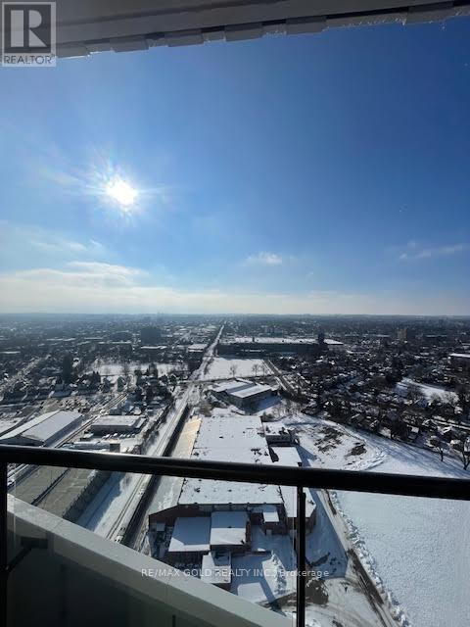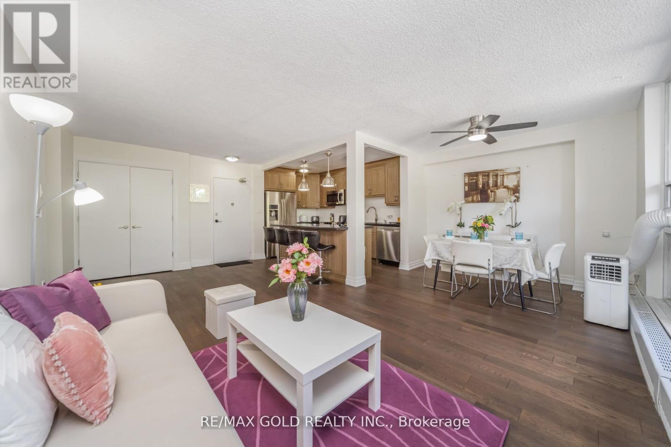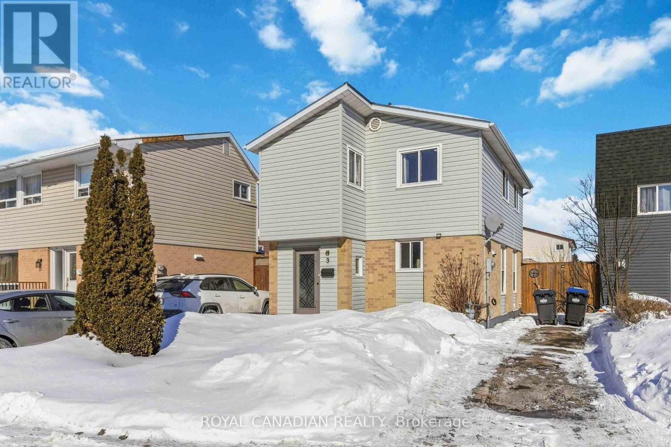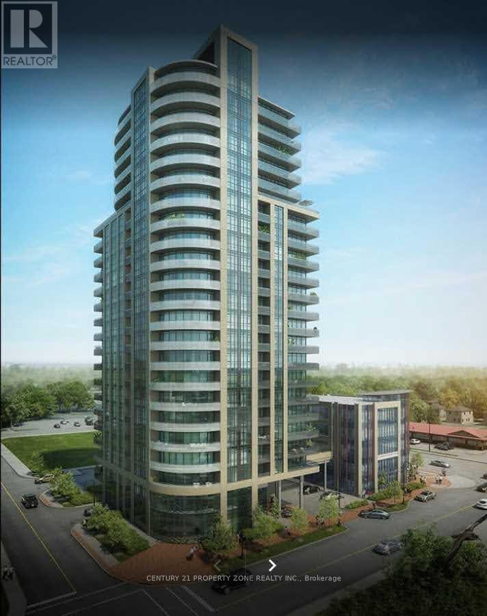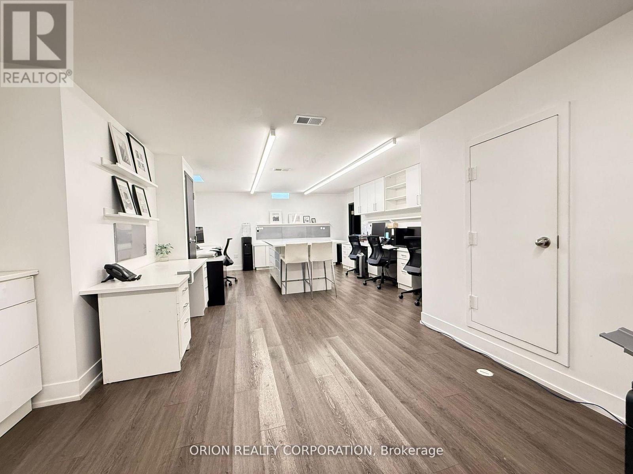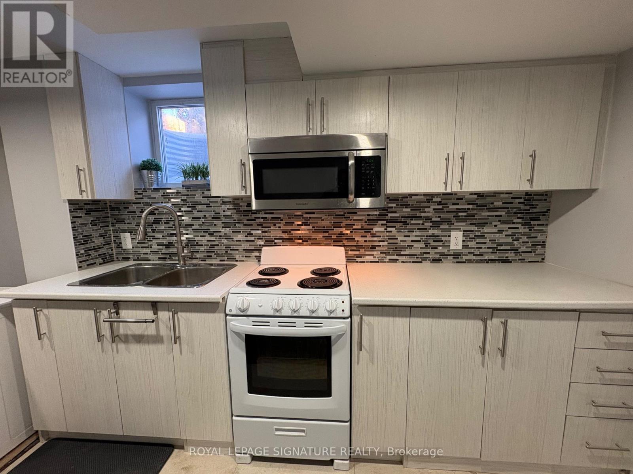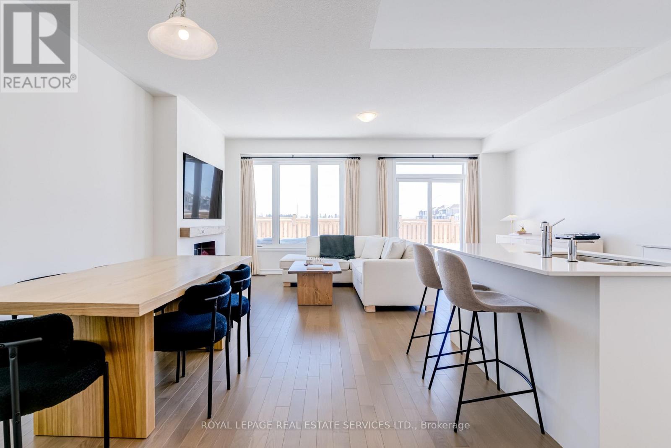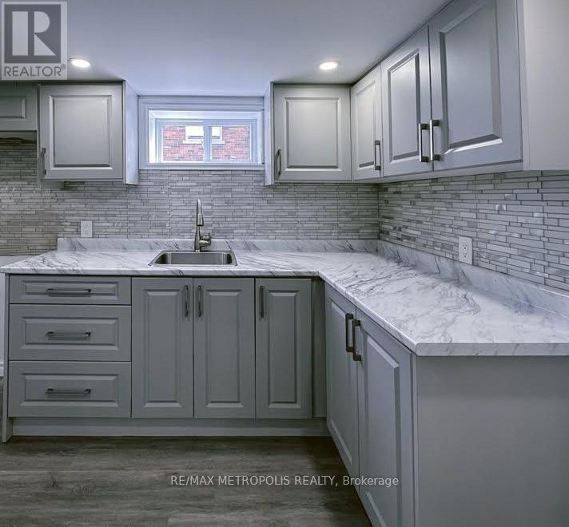36 Surf Drive
Wasaga Beach, Ontario
Spacious 3 Bedrooms Townhouse! 2 Washrooms On 2nd Floor!! One Of The Most Practical Layouts! Bright And Open Concept With 9 Ft Ceilings! Main Floor Laundry Washer/Dryer. Just In Minutes From Parks, Main Beach, Shopping Area And Golf Club. (id:61852)
Sutton Group-Admiral Realty Inc.
16 - 125 Kayla Crescent
Vaughan, Ontario
Stylish and freshly painted condo townhome in a highly desirable Vaughan location, just steps to Canada's Wonderland and minutes to Vaughan Mills and Cortellucci Vaughan Hospital. Bright and functional open-concept layout connecting kitchen, dining, and living areas seamlessly. Large windows provide abundant natural light. Well-maintained kitchen with practical layout, ample cabinet space, and room for everyday dining. Two spacious bedrooms upstairs, including a primary with generous closet space. Private outdoor area ideal for relaxing or entertaining. Situated on the sought-after Kayla Crescent side of the complex with low maintenance fees. Close to parks, schools, transit, restaurants, and all major amenities. An excellent opportunity for first-time buyers, young professionals, or investors in a high-demand neighbourhood. Move-in ready. (id:61852)
RE/MAX Experts
Main - 36 Foothill Street
Whitby, Ontario
This is the one you've been waiting for! A beautiful 3 bed, 3 bath all-brick home located in the prestigious Pringle Creek neighborhood-perfectly combining comfort, style, and convenience. Featuring a wide double-door front entrance and a large open-concept eat-in kitchen with like-new stainless steel appliances, this home has been freshly painted and boasts updated roof shingles (2018). The spacious layout. new driveway. It is ideal for families or professionals seeking a well-maintained property in a vibrant, family-friendly community. Surrounded by parks, playgrounds, top-rated schools, a library, and a community rec center all within walking distance you'll enjoy the best of suburban living with urban convenience. With easy access to Highways 401 and 407 and close to great shopping and dining options, this home truly has it all. Don't miss your opportunity to live in one of Whitby's most sought-after neighborhoods! ** This is a linked property.** (id:61852)
RE/MAX Community Realty Inc.
712 - 1055 Bay Street
Toronto, Ontario
Moving to the City? Moving in with Someone Special? Attending U of T? No Fuss No Mess Just Move In and Enjoy. Great for couples or roommates to split the costs. Save Money Until You Can Afford to Buy. All Utilities Included, Parking Included, Locker Included, Strict Front Desk Included, Strict Property Managers Included. Steps to U of T, Bay St, Yorkville, Manulife Centre, Yonge St, Eaton Centre, Rogers Centre, Scotiabank Arena, City Hall. Prime A++ Location on the Bay St Corridor. You Won't Go Wrong in This Location (id:61852)
Soldwell Realty
3105 - 25 Wellington Street S
Kitchener, Ontario
. (id:61852)
RE/MAX Gold Realty Inc.
404 - 1964 Main Street W
Hamilton, Ontario
Welcome to 1964 Main St, Furnished upgraded unit in Hamilton Discover exceptional value and comfort in this beautiful modern 3-bedroom, 2-bath condo nestled in the sought-after Forest Glen community. Perfectly positioned at the bottom of the Ancaster hill, this quiet, tree-lined neighborhood places you within minutes of Dundas, Ancaster, Westdale, and 10 minutes bus ride or walking distance to McMaster University & Hospital. Whether you walk, bike, drive, or take transit you'll love the unbeatable location, with nearby hiking trails, Tiffany Falls, Wentworth Sports Complex, and quick access to downtown Hamilton's theatres, restaurants, and shops. Step inside this 4th-floor unit and be greeted by an inviting open-concept layout with chic, modern touches throughout. The brand-new kitchen shines with custom high-end cabinetry, Granite countertops, a center island, and sleek new stainless-steel appliances. A spacious dining and living room area features large windows and patio doors that open to your private balcony overlooking the lush greenery of Dundas Valley Conservation the perfect spot to sip your morning coffee and unwind in nature's embrace. The primary bedroom offers a convenient ensuite 2 PC bath and Walk in closet space, while two additional large bedrooms provide flexibility for family, guests, or a home office. The unit also boasts a beautifully updated 3-piece bathroom and a generous storage/pantry room. Enjoy premium building amenities including a saltwater pool, fitness room, private picnic & BBQ area, Hobby/Craft room, party room, underground parking, visitor parking, and more. This is one of the most desirable buildings in the area and now's your chance to call it home. Nothing to do but move in and enjoy! (id:61852)
RE/MAX Gold Realty Inc.
9 Horatio Court
Brampton, Ontario
4 Bedroom 2 Bath Detached Home On A Quiet Court. Move In Condition. Great Opportunity For First Time Buyers / Investors. Carpet free throughout. Freshly Painted Throughout (2026). Newer Windows And Sliding Door. Finished Basement with New full bath & Potential for Legal basement and separate entrance for extra income. Basement full washroom upgraded 2026. Enclosed Front Porch with Modern door. Steps to Chinguacousy park/pet zoo/Recreation center for summer fun with kids & Family. Steps to Schools, Bramalea City Centre Mall & Groceries. Bus stop across the street. Easy access to 401. 10min drive to Bramalea Go Station. Property licensed under RRL program for easy renting option. Newly installed hardwired Fire alarms on all floors. New stacked laundry installed. Newly installed HVAC Duct Smoke Detector on Furnace for safety. Very Welcoming Home. No Side Walks. Don't Miss**Won't Last Long!! (id:61852)
Royal Canadian Realty
1306 - 15 Lynch Street
Brampton, Ontario
This stunning newly built spacious 2 Bed 2 Washroom Condo suite located near Brampton Downtown is a must-see for tenants who are looking for Luxury rental. As you walk through the bright foyer, you see a modern open-concept Kitchen with a Quartz Countertop, Backsplash, and Stainless Steel Appliances including a dishwasher, micro Hood Fan/range complimented with a Breakfast island & ensuite laundry. The Spacious Living Room Offers Pot lights throughout as well as Plenty Of sunlight. A Walk-Out To The Long Balcony that has a beautiful city view. Themaster bed comes with an ensuite bath & a glass-featured shower, Also Large windows in both bedrooms. Spectacular 9 Ft smooth ceilings with high-end engineered flooring throughout are other attractions. Rent it and you can enjoy the five-star kind of amenities including a 24/7security concierge, party room & Gym are added advantages. Walkable distance to Brampton GO Station, Hospital, Restaurants, and public transit, mins away from HWY 410. (id:61852)
Century 21 Property Zone Realty Inc.
L1 - 1149 Lakeshore Road E
Mississauga, Ontario
Bright, functional, and spacious 550-square foot open-concept office space available in the heart of Mississauga's Lakeview community. This modern designed and well-kept unit is ideal for a variety of professional, creative, or design-based uses. The layout includes 6-8 workstation areas, a large center island perfect for team collaboration, an entry closet, a coffee bar station, and its own dedicated storage room. The space is bright and welcoming, offering a productive environment that can be easily adapted to suit your business needs. Landlord can install a door upon request for added privacy. Shared access to a full kitchen and bathrooms on the same lower level provides added convenience for you and your team. Abundant onsite parking makes access easy for employees and guests. This is a great opportunity to secure flexible and functional workspace in one of Mississauga's fastest-growing and most vibrant communities. (id:61852)
Orion Realty Corporation
Bsmt - 731 Bennett Boulevard
Milton, Ontario
Beautifully finished 2-bedroom basement apartment in a sought-after family neighbourhood. This bright and spacious unit is completely carpet-free and features luxury vinyl flooring, fresh paint, modern pot lights, and an open-concept layout. The kitchen offers stainless steel appliances, a full-size fridge and stove, and ample cabinetry for storage. Enjoy two generous bedrooms, private in-unit laundry, a separate entrance through the backyard, and one parking space. Located in a quiet, family-friendly area and just steps to schools, parks, shopping, and public transit. This unit is available immediately, and the tenant is responsible for 30% of the utilities. (id:61852)
Royal LePage Signature Realty
149 Greer Street
Barrie, Ontario
MOVE-IN READY! Welcome to this stunning 3-bedroom, 2.5-bathroom FREEHOLD townhome offering nearly 1,700 sqft of thoughtfully designed above-grade living space in a quiet, family-friendly neighbourhood. Built in 2024 by Great Gulf, this exceptional home features over $20,000 in upgrade value and remains protected under the 7-year Tarion Warranty. From the moment you step inside, you'll appreciate the quality craftsmanship and modern finishes throughout. Rich hardwood flooring flows seamlessly across the entire home, complemented by custom window coverings and soaring 9-foot ceilings on the main level that enhance the sense of space. Large windows flood every room with natural light, creating a bright and welcoming atmosphere. At the heart of the home, the upgraded kitchen showcases quartz countertops, ample white cabinetry, backsplash, stainless steel Frigidaire appliances, and under-cabinet trim with under lighting. The spacious Great Room features a walkout that extends your living space outdoors - perfect for hosting gatherings. Upstairs, you'll find the convenience of second-floor laundry and three generously sized bedrooms. The primary bedroom is a true retreat, complete with his-and-hers closets and a luxurious 4-piece ensuite featuring a double vanity and glass-enclosed shower. An elegant wooden staircase with sleek black metal pickets beautifully connects both levels, adding a touch of sophistication. The basement offers an oversized window that bring in abundant natural light, along with rough-in outlets - providing excellent potential for future finished living space. Located just minutes from HWY 400, the South Barrie GO Station, schools, shopping, dining, scenic walking and cycling trails, golf courses, and Friday Harbour Resort. Whether you're a first-time buyer, growing family, or savvy investor, this is an opportunity you won't want to miss. Welcome home! (id:61852)
Royal LePage Real Estate Services Ltd.
87 Cadillac Avenue S
Oshawa, Ontario
Welcome To This Beautifully Renovated 2-Bedroom Basement Unit At 87 Cadillac Ave S, Located In Central Oshawa. This Completely Upgraded Unit Offers Modern Finishes And Comfortable Living In A Highly Convenient Neighbourhood. Featuring A Spacious Open-Concept Living And Dining Area, Two Generously Sized Bedrooms With Closet Space, A Fully Updated Kitchen With Modern Cabinetry And A Contemporary Bathroom With Upgraded Fixtures. The Unit Offers A Private Entrance For Added Convenience And Privacy, Along With Neutral Finishes Throughout For A Bright And Clean Feel.Situated In A Prime Location Close To Durham College And Ontario Tech University, This Home Is Ideal For Students And Young Professionals. Enjoy Easy Access To Public Transit And The Oshawa GO Station, As Well As Quick Connections To Highway 401 For Commuters. Minutes To Shopping, Dining, And Everyday Amenities At The Oshawa Centre, Plus Nearby Parks, Schools, And Grocery Stores. Students Welcome. Tenants Responsible for 40% of Utilities. (id:61852)
RE/MAX Metropolis Realty
