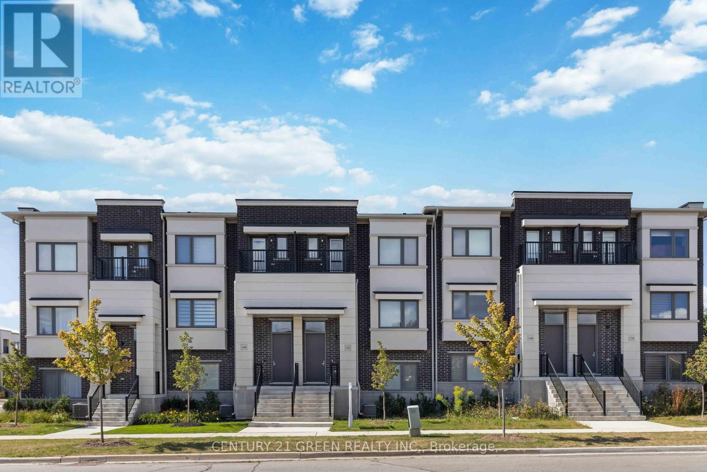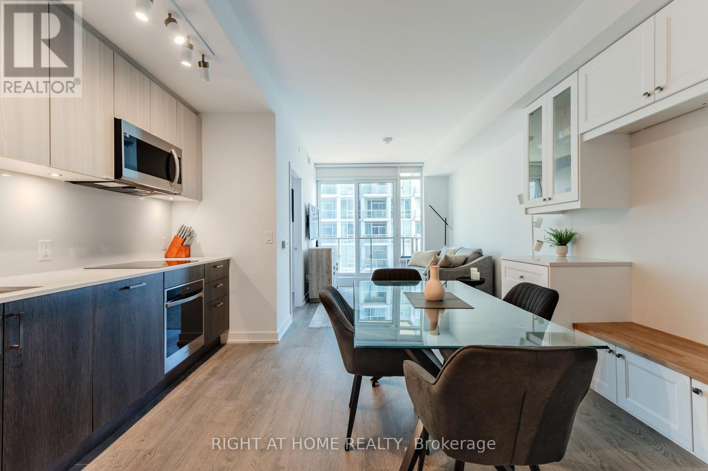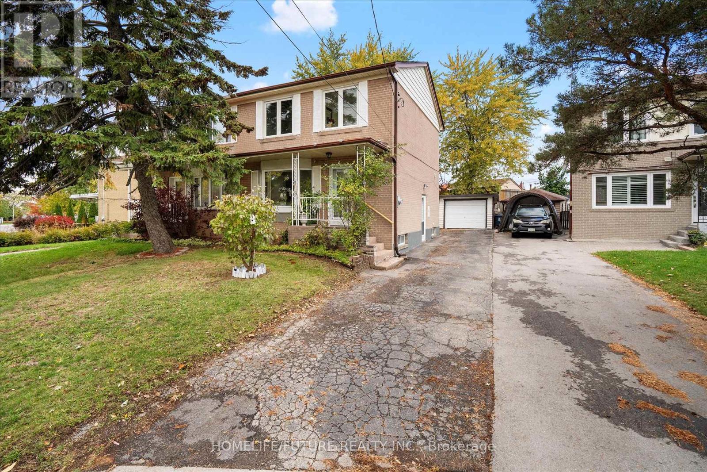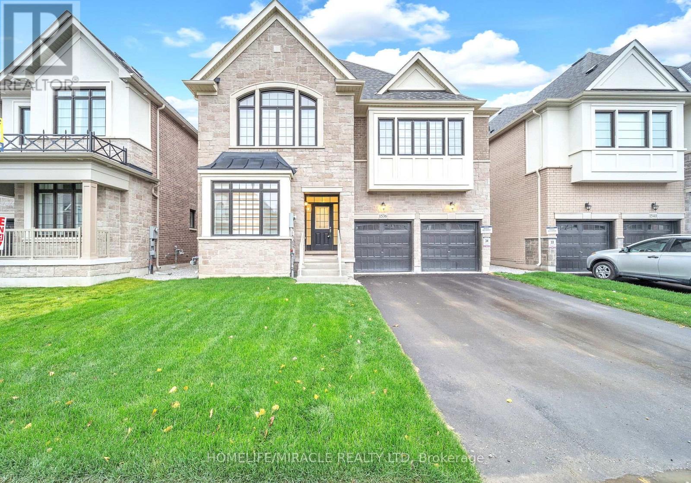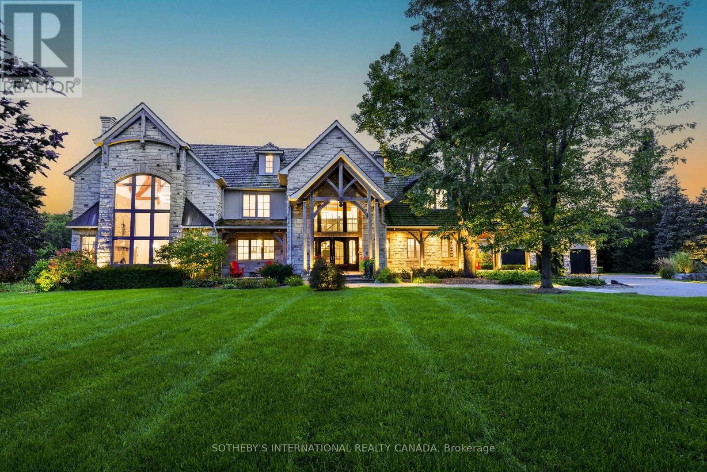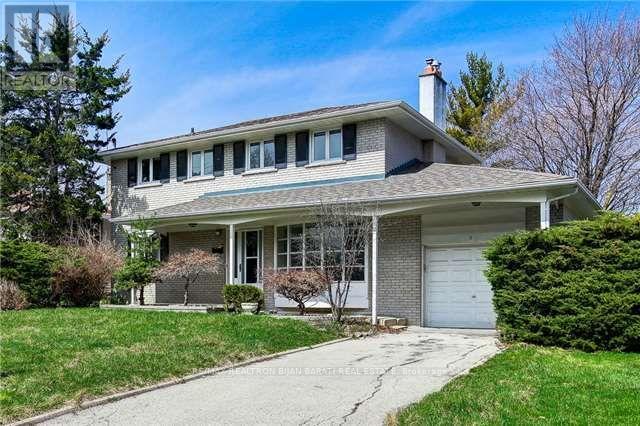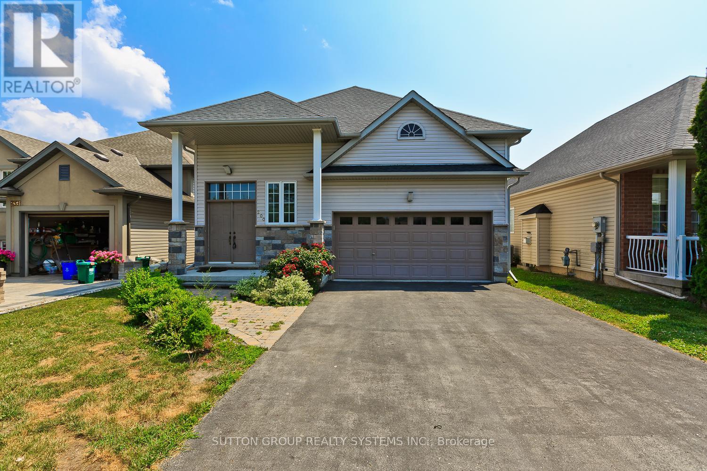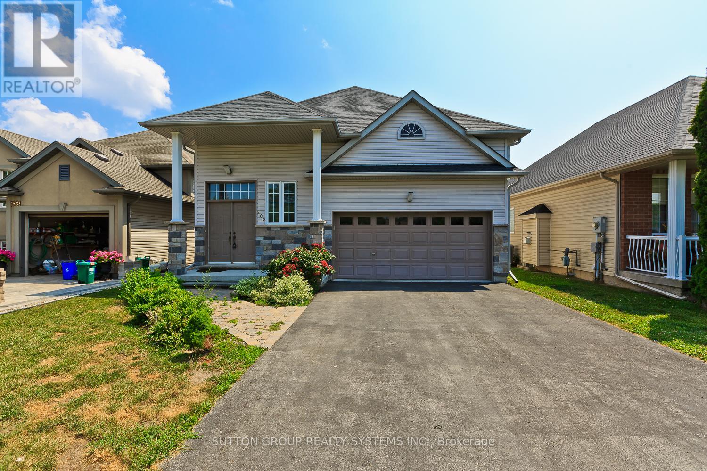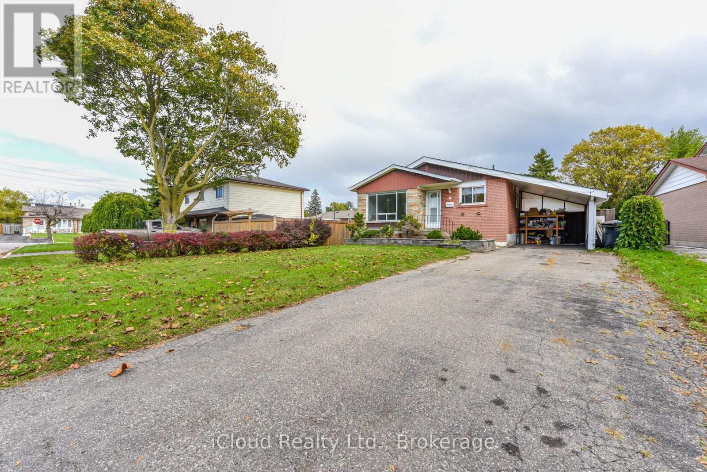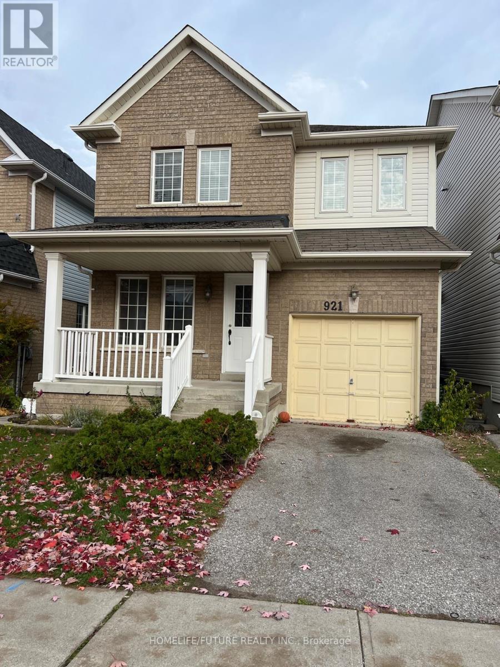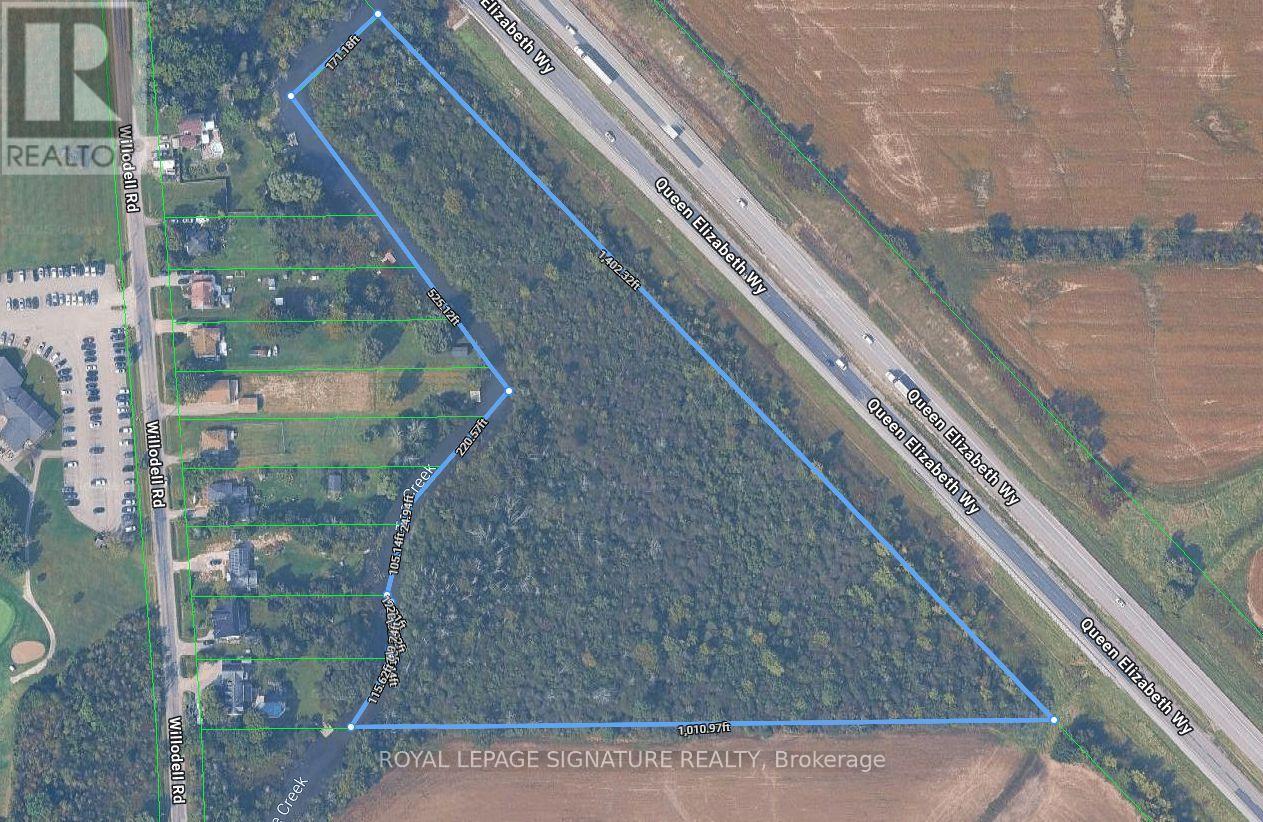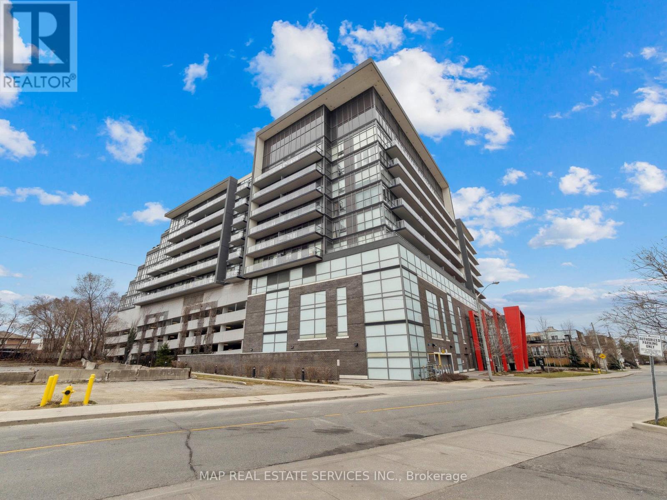142 Landsbridge Street
Caledon, Ontario
Stunning double-car garage townhouse in Bolton's premier neighbourhood! This bright and spacious home features 3 bedrooms plus a versatile office that can easily serve as a 4th bedroom, complemented by 4 washrooms. The open-concept design showcases soaring 9-foot ceilings, modern kitchen with sleek cabinets, quality appliances, and elegant quartz countertops. Relax by the cozy electric fireplace in the living room while enjoying abundant natural light throughout. Ideally located with convenient access to public transit, major highways, parks, shopping plazas, and top-rated schools. (id:61852)
Century 21 Green Realty Inc.
1806 - 1926 Lake Shore Boulevard W
Toronto, Ontario
Welcome to Suite 1806 at 1926 Lake Shore Blvd W - a bright, modern condo offering stunning views of Humber Bay and the city skyline. The open-concept layout features a beautifully upgraded kitchen and custom built-in wall unit that adds valuable counter and cabinet storage space. The living area opens to a private balcony, perfect for morning coffee or sunset views over the lake. The primary bedroom offers generous closet space and serene natural light, and the den provides a valuable office space, letting you work from home in private. Residents enjoy premium amenities including a fitness centre, pool, and 24-hour concierge. The seller is also open to including the kitchen and living room furniture, as well as the primary bedroom bed, making this home truly move-in ready. (id:61852)
Right At Home Realty
12 Ellendale Drive
Toronto, Ontario
Welcome to 12 Ellendale Drive in highly sought-after Dorset Park! This beautiful and well-maintained 3-bedroom, 2-washroom semi-detached family home offers plenty of bright living space and modern upgrades throughout. Enjoy a large private backyard with a new vinyl fence, detached garage, and long driveway with ample parking. Renovated in recent years, this home features a custom kitchen with quartz countertops, upgraded stainless steel appliances, and hardwood flooring throughout. The main floor includes a newly added 2-piece washroom, while the second floor showcases a completely renovated full bath. Additional upgrades include 200 Amp electrical service, new light fixtures, patio door, backyard deck, vinyl fencing, and a new roof (2022). Finished basement with laminate floors and a separate side entrance offers income potential or in-law suite opportunity. Convenient attic storage adds functionality. Enjoy three entrances (front, back, and side) for easy access. Centrally located in a quiet, family-friendly neighbourhood close to schools, parks, shopping, dining, hospitals, public transit, Costco, and Hwy 401. A perfect blend of comfort, style, and convenience-ready to move in and enjoy! (id:61852)
Homelife/future Realty Inc.
1536 Buttercup Court
Milton, Ontario
Absolutely Stunning, Brand New, Never-Lived-In Detached Home in One of Milton's Most Desirable Communities! This Premium 45 Ft Lot Boasts 3400 Sq Ft of Thoughtfully Designed Living Space Featuring 4 Spacious Bedrooms plus Den, 3.5 Bathrooms, and a Versatile Loft That Can Be Converted Into a 5th Bedroom or Home Office. Enjoy 9-Foot Ceilings on Both Floors, Separate Living and Dining Areas, and a Bright, Open-Concept Family Room Perfect for Entertaining. The Gourmet Kitchen is Equipped with Built-In Stainless Steel Appliances and Elegant Quartz Countertops. The Primary Suite Offers His and Her Walk-In Closets and a Luxurious Ensuite. An Additional Bedroom Also Includes a Walk-In Closet for Added Convenience. Premium Hardwood Flooring Throughout No Carpet in the Entire Home. Main Floor Laundry and Builder-Finished Side Entrance Provide Excellent Future Potential for a Basement Apartment or In-Law Suite. No Sidewalk Park Up to 4 Cars on the Driveway Plus 2 in the Garage. Surrounded by Upscale Homes and Located Close to Top-Rated Schools, Parks, Milton GO, Sherwood Community Centre, Hospital, Shopping, and Easy Access to Hwy 401 & 407. This Home Truly Combines Luxury, Space, and Location A Must See! (id:61852)
Homelife/miracle Realty Ltd
2376 8 Sideroad
Burlington, Ontario
**A true architectural tour de force!** This Burlington countryside estate redefines luxury living - where timeless craftsmanship meets breathtaking modern design. Set amid the rolling hills of rural Burlington, this beyond-spectacular residence blends rustic artistry with sophisticated refinement. Reimagined by Baeumler Quality Construction, the home features Mortise and Tenon joinery throughout, including the major framing - a rare and costly technique mastered by only a select few tradespeople. This traditional method delivers remarkable strength, precision, and enduring beauty, visible in every beam and joint. Inside, an airy Scandinavian-inspired interior unfolds beneath 30-foot vaulted ceilings, with exposed wood beams, expansive glass walls and doors, and a striking Indiana Limestone fireplace mantel that anchors the great room in warmth and grandeur. Luxury abounds in every detail: Richard & Levesque custom cabinetry, gourmet appliances, designer finishes, heated floors, a home theatre, two laundry rooms, and a walk-out lower level. Enhanced with Smart Home automation and a Generac 24 kW natural gas backup generator, this home offers seamless comfort and peace of mind. Outdoors, discover a private backyard sanctuary with a sprawling entertaining deck, meticulous landscaping, a pool, pond, and a floodlit hill for tobogganing. Enjoy unobstructed panoramic views of the Toronto skyline, Niagara Escarpment, and Rattlesnake Point - a breathtaking canvas. Nestled in prestigious Kilbride, this remarkable property offers the tranquility of country living with quick city access - just 45 minutes to Toronto and minutes from Lowville Golf Club. North Burlington Tennis Club, and renowned hiking trails. A residence of unparalleled artistry and integrity, this estate stands as a true masterpiece, not simply built, but artfully created. (id:61852)
Sotheby's International Realty Canada
6 Greenyards Drive
Toronto, Ontario
Don't Miss Out On This Great Real Estate Opportunity In High-Demanding Newtonbrook East Neighbourhood, In A Very Quiet and Classy, Child Safe Cul-De-Sac! Build Your Dream Luxury Home On A Prime Wide Lot: 62' x 122' ! The Existing 2-Storey Solid House with 4 Bedroom Can Be Renovated At Your Own Taste and Style! An Ideal Property, Whether You're Looking To Renovate It Or Build Your Dream Home!! Amazing Opportunity!! Steps To Parks, Schools, other Amenities. (id:61852)
RE/MAX Realtron Bijan Barati Real Estate
200 Regatta Drive
Welland, Ontario
Entire home . 3+2 Bedrooms. Versatile & Turnkey Raised Bungalow with In-Law Suite - Nearly 2500 Sq. Ft. of Living Space! Welcome to this stunning, meticulously maintained 3+2 bedroom, 3-bathroom raised bungalow in the heart of family-friendly Dain City. Offering nearly 2500 sq. ft. of finished living space, this home includes a fully self-contained *basement apartment* with a private entrance-perfect for in-laws, or extended families. Bright, open-concept layout with vaulted ceilings, pot lights, and engineered hardwood floors Spacious eat-in kitchen with central island, ample cabinetry, and walk-out to deck with gas BBQ hook-up East-facing primary bedroom with walk-in closet and 4-piece ensuite Two additional large bedrooms and a second full bathroom. Basement Highlights: 9-ft ceilings and above-grade windows for natural light Full-size kitchen, large 4-piece bathroom, and private laundry Generous rec room with gas fireplace, 2 Bedrooms, Ideal for multi-generational living or private in-law suite. Oversized, fully fenced backyard-great for kids, pets, Extra-tall 12-ft ceiling double garage with ample storage/workshop space. Steps from the Welland Canal and Flatwater Centre Enjoy walking trails, parks, fishing, and rowing events Minutes to schools, shopping, restaurants, golf, and major highways 20 minutes to the U.S. border and Niagara Falls. Roof (2023), Driveway (2021), Fence (2021), Emergency Battery-Powered Sump Pump (2023). This home is move-in ready and offers exceptional versatility for families, professionals, or anyone seeking space and privacy. No rear neighbors-ideal for privacy-focused tenants. (id:61852)
Sutton Group Realty Systems Inc.
200 Regatta Drive
Welland, Ontario
Versatile & Turnkey Raised Bungalow with In-Law Suite!Welcome to this gorgeous, meticulously maintained 3+1 bedroom, 3-bathroom raised bungalow offering nearly 3,000 sq. ft. of finished living space, including a self-contained * basement apartment* with separate entrance perfect for investors, extended families, or house-hackers looking to offset their mortgage.The main level features an airy open-concept layout with vaulted ceilings, pot lights, and engineered hardwood floors throughout. A spacious eat-in kitchen with central island, ample cabinetry, and walk-out to a deck with gas BBQ hook-up makes it ideal for entertaining. The east-facing primary bedroom includes a walk-in closet and a 4-piece ensuite, plus two additional large bedrooms and a second full bath.The professionally finished lower level boasts 9-ft ceilings, a bright bedroom with above-grade window, a den/home office or optional second bedroom, full-size kitchen, huge 4-piece bathroom, large rec room with gas fireplace, and private laundry an ideal setup for multi-generational living or rental income potential (short or long-term).Outside, enjoy a fully fenced, oversized backyard perfect for children, pets, a future pool, or even a garden suite/additional dwelling unit (ADU). The extra-tall 12-ft ceiling double garage offers ample storage or workshop space.Located in growing, family-friendly Dain City, steps from the Welland Canal and Flatwater Centre. Enjoy walking trails, parks, fishing, and rowing competitions nearby. Just 20 minutes to the U.S. border & Niagara Falls, and minutes from schools, shopping, golf clubs, restaurants, and major highways.Investor Highlights: Self-contained basement apartment with separate entrance Turnkey condition move in or rent immediately Large lot with potential for ADU or garden suite No rear neighbors ideal for privacy-focused tenants. Key Upgrades: Roof (2023), Driveway (2021), Fence (2021), Emergency Battery-Powered Sump Pump (2023) (id:61852)
Sutton Group Realty Systems Inc.
38 Welbeck Drive
Brampton, Ontario
Welcome To 38 Welbeck Dr .The Most Sought After Northwood Park Brampton. Detached Bungalow with plenty of natural light. Located On A Large 54X164 Ft Lot. Main Floor With Combined Living/Dining Rooms, Eat In Kitchen. 3 Generous Sized Bedrooms On Main Floor. Separate Entrance To Basement With Tons of Potential to Renovate And Generate Rental Income! Large Backyard Perfect For Entertaining and Relaxing. Close To Public Transportation, Shopping, Recreational Facilities, And Walking Distance To Schools! A Beautiful Home in a Mature Brampton Neighbourhood. Nestled on a quiet, tree-lined street in one of Brampton's most established communities, this charming home offers the perfect blend of comfort, character, and convenience. Set on a spacious lot, 38 Welbeck Drive Boasts a Warm and inviting Newly Renovated Main floor with Brand new appliances. Families will love the close proximity to excellent schools, community centres, shopping, and everyday amenities. With quick access to major highways and transit, commuting is effortless while still enjoying the quiet charm of this well-established pocket. (id:61852)
Icloud Realty Ltd.
921 Taggart Crescent
Oshawa, Ontario
Welcome To 921 Taggart Crescent - A Stunning Home In North Oshawa's Desirable Pinecrest Neighbourhood! This Beautifully Designed 3-Bedroom, 3-Bathroom Home Combines Comfort And Elegance. Enjoy A Bright, Open-Concept Main Floor Filled With Natural Light, Perfect For Everyday Living. The Second Floor Laundry Adds Convenience To Your Daily Routine. Located In A High-Demand Area, Close To Gordon B. Attersley Public School, Parks, Public Transit, Shopping, And More. This Home Offers The Perfect Blend Of Style And Location. AAA Tenants Only. Don't Miss Your Chance To Call This North Oshawa Gem Home! Tenants are responsible for all utilities (Hydro, Water, Hot Water Tank and Gas), as well as snow removal and lawn maintenance. (id:61852)
Homelife/future Realty Inc.
Lot 14 Willowdell Road
Niagara Falls, Ontario
Prime Development Opportunity - 10+ Acres Within Urban Boundary Near the New South Niagara Hospital! Strategic location provides excellent exposure and easy highway access, making it ideal for future growth and development. This property is designated in the Official Plan for both industrial and agricultural uses - aligning perfectly with Niagara's expanding economic and infrastructure plans. Located within the urban boundary, offering outstanding visibility along the QEW and minutes from the new South Niagara Hospital. (id:61852)
Royal LePage Signature Realty
805 - 15 James Finlay Way
Toronto, Ontario
Great Investment Unit With An Excellent Tenant. Newly Renovated, Specious 2 Bedroom And 2 Washroom Corner Suite In The Prestige Area. Open Concept Living Room And Modern Upgraded Kitchen With Floor To Ceiling Windows. Large 125 Sq Ft Balcony To Enjoy The View Of The City. High-end Luxury Vinyl Floor Throughout. Master Bedroom With 3 Pc Ensuite And Walk-In Closet. Great Location. Easy Access To Hwy 401, Yorkdale Mall, Humber River Hospital, Transit, Shopping & Much More. Yours To Enjoy! (id:61852)
Map Real Estate Services Inc.
