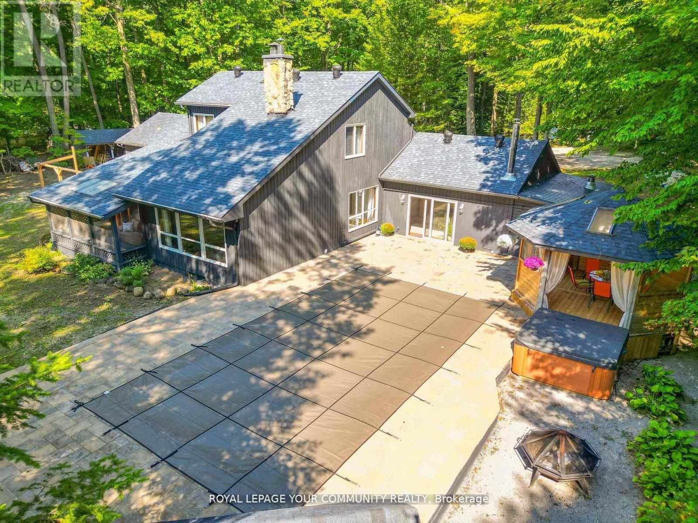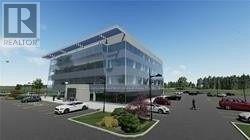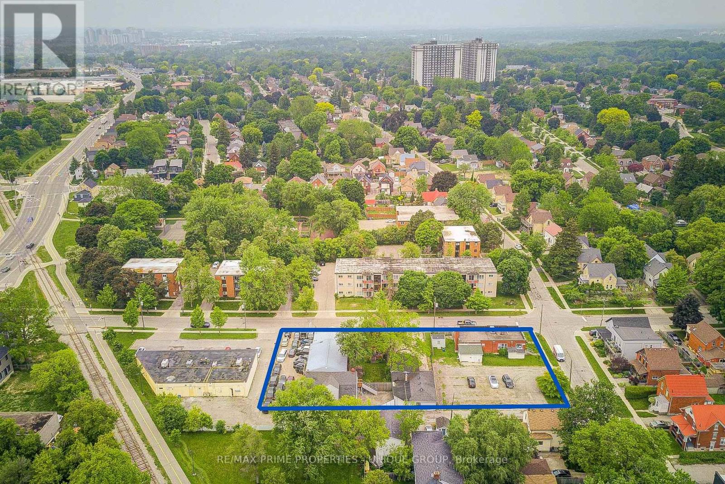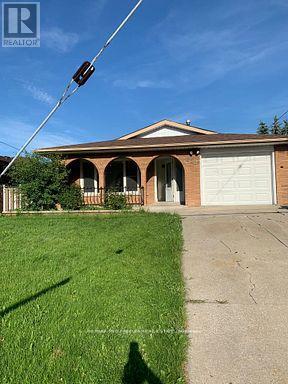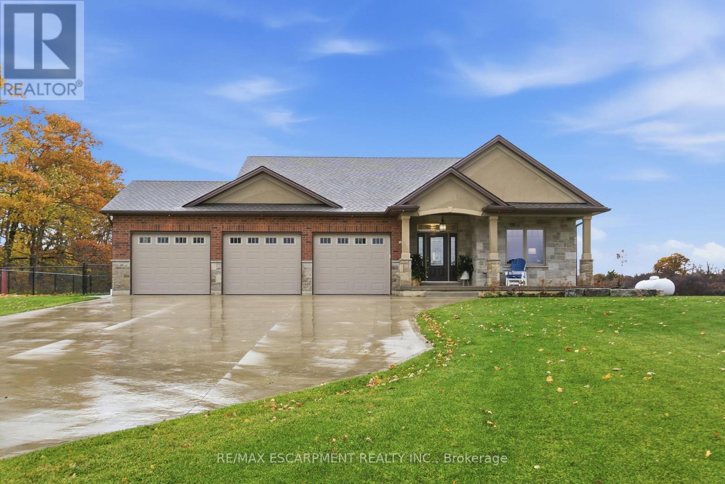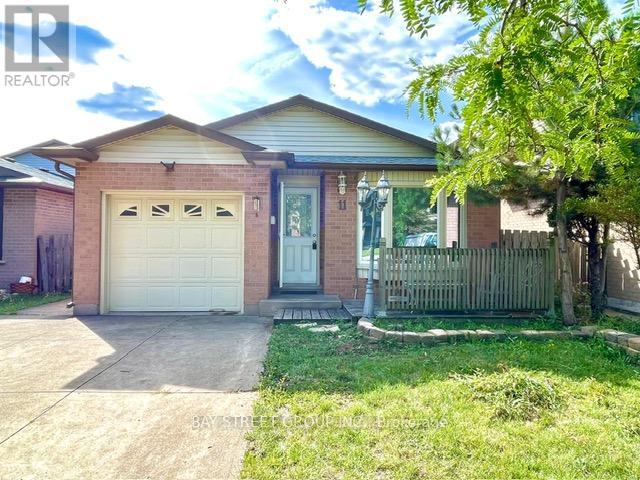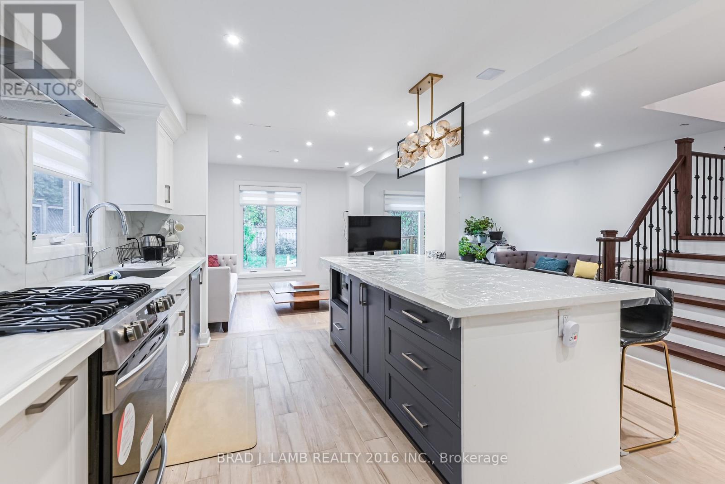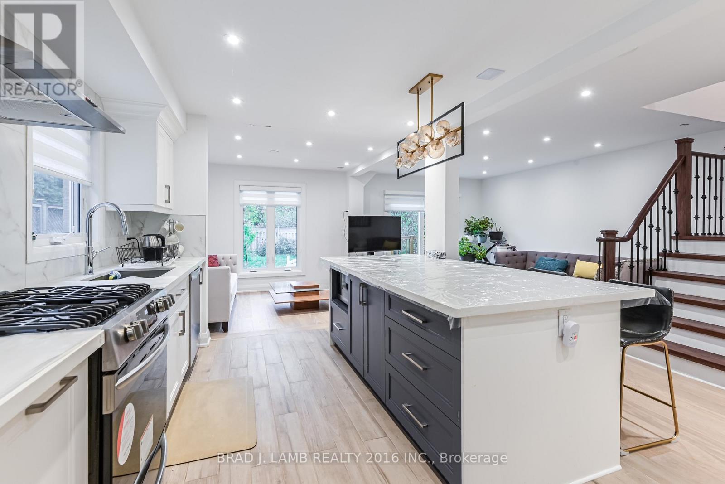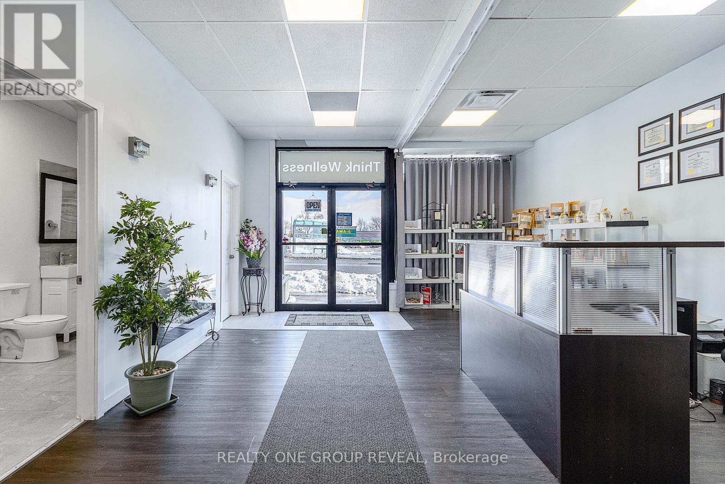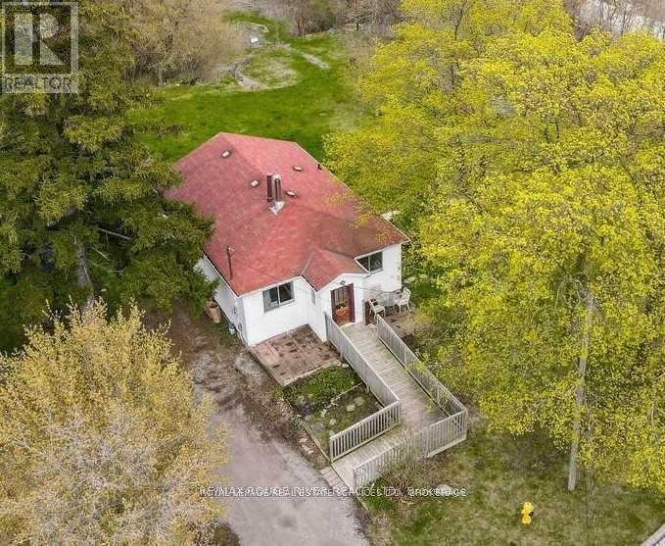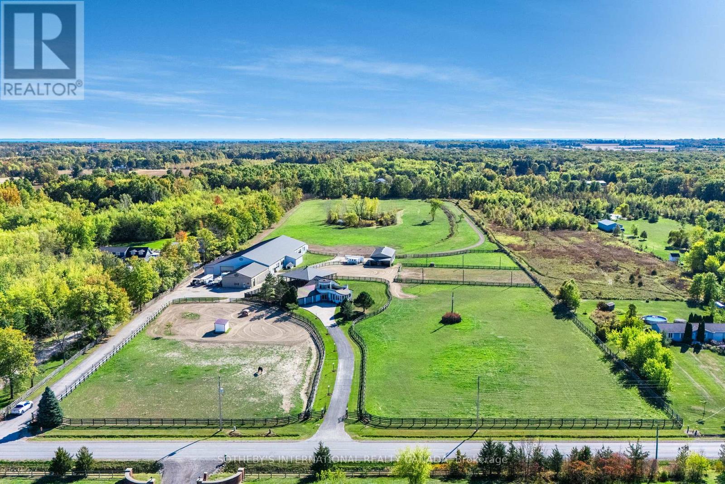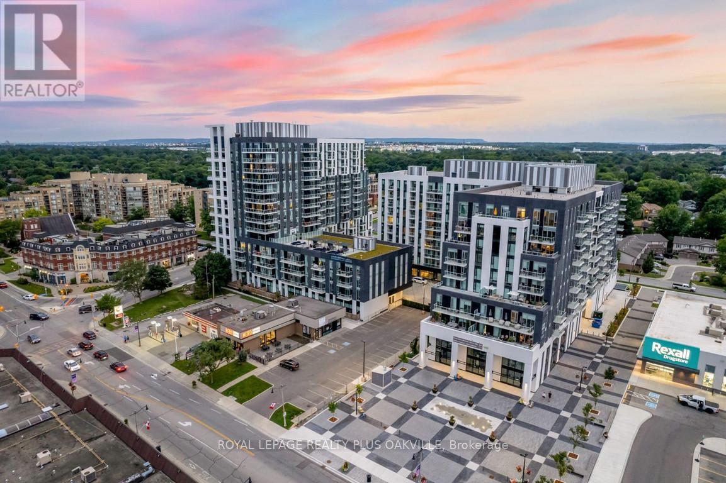527 Big Bay Point Road
Innisfil, Ontario
Set within Innisfil's prestigious Big Bay Point community-just 90 minutes from Toronto-this nearly ten-acre private retreat offers an extraordinary blend of privacy, nature, and potential. Steps from Friday Harbour Resort, Lake Simcoe's sandy beaches, and The Nest Golf Club, it's a rare opportunity to create your own paradise in one of Simcoe County's most desired locations. Imagine mornings filled with birdsong and the scent of pine as sunlight filters through your own forest sanctuary. The character-filled two-storey home stands gracefully among maturates, anchored by a majestic California-stone fireplace that radiates warmth on winter evenings. Cathedral ceilings and panoramic windows frame breathtaking forest views year-round. Outdoors, leisure and wellness come naturally - a 16 x 32 ft in-ground pool (awaiting a light refresh to bring back its summer sparkle), hot tub, and cedar gazebo set the stage for relaxed alfresco dinners under the stars. An enclosed cedar sauna with indoor/outdoor access adds a touch of year-round spa indulgence, perfectly complementing this serene environment. With A1 zoning, the possibilities are as open as the landscape itself: build a modern farmhouse, design a luxury country retreat, or create guest cabins or a wellness getaway (buyer to verify uses with the Town of Innisfil). Whether you dream of expanding the existing home or reimagining the land entirely, this property offers the freedom to shape your vision. A circular driveway and ample parking complete this tranquil setting, surrounded by nature trees that ensure total privacy. This is more than a home - it's an invitation to design your legacy in Big Bay Point, where nature meets possibility and every sunrise begins a new story just minutes from the lake. Extras: New gas line & furnace, water softener, newer shingles, replaced eaves, septic cleaned, fresh exterior paint, garage heater. (id:61852)
RE/MAX Your Community Realty
301 - 4 Woodrow Court
Whitby, Ontario
Currently Under Construction LEED Certified Office For Lease. 3,500 Sf Available on the 3rd floor. Build-to-suit options are available at an additional cost. Occupancy: April 2026. Building Faces Hwy 412. Close Proximity To Hwy 401. Ample On-Site Parking. 95% Leased to AAA Tenants. (id:61852)
RE/MAX Hallmark First Group Realty Ltd.
155 Ahrens Street W
Kitchener, Ontario
Welcome to an exceptional development opportunity nestled in the heart of Downtown Kitchener! This expansive development site comprises four prime properties, boasting an impressive frontage of 126.7 feet along Ahrens Street W and extending 232.29 feet on Louisa Street, complete with a convenient laneway at the rear. This app. 0.68 acre unique parcel of land at 155 Ahrens St W, 227, 231 and 235 Louisa St., is not just a property; its a canvas for your vision. Imagine creating a vibrant condo community just blocks away from the Kitchener GO Station and the LRT's Central Station, ensuring seamless connectivity to all that the region has to offer. The location is further enhanced by its proximity to essential amenities such as grocery stores, diverse dining options, and trendy shopping destinations all within walking distance. Situated in the tranquil Mt Hope/Huron Park area, this site benefits from a remarkable Walk Score of 96 and a Bike Score of 94 with the coveted Spur Trail steps away offering a bike, running and walking trail with year round maintenance. Ideal for those who appreciate urban living without sacrificing convenience or accessibility. Families will find this location particularly appealing due to its close proximity to numerous schools, making it an excellent choice for developers looking to incorporate larger units tailored for families seeking both comfort and community. Investors will also appreciate the smaller units to cater to required area rentals for University students and young professionals will love the opportunity to jump into the market in this convenient location. This development site presents an extraordinary chance for visionary developers eager to make their mark in one of Kitchener's most sought-after neighborhoods. With ample space and strategic positioning, you can craft modern residences that cater to todays lifestyle while embracing the charm of downtown living. Don't miss out on this incredible development opportunity! (id:61852)
RE/MAX Prime Properties - Unique Group
351 Queen Victoria Drive
Hamilton, Ontario
Fully Finished 4 Lvb/Split With Main Floor Family Rm And Walkout To Yard. Close To Public Transportation, Schools (across street Cecil B. Stirling Elementary School & walking distance to Lincoln Alexander School) & Recreation. Automatic Garage Dr, Eat-In Kitchen, New vinyl flooring throughout, No Carpeting, Rec Room, Sep. Dining Roof, Elfs, Window Coverings, Micro, Shed W/ Hydro, B/I Oven, B/I Cooktop (id:61852)
RE/MAX Millennium Real Estate
4343 Highway 3
Haldimand, Ontario
Looking for modern, one level living? Need highway exposure for a home biz? Want a beauty view from a GOLFER'S prime property? Host a 2026 wedding on your sprawling property! 5 year new, custom beauty bungalow by Prominent Homes in 2020, on 1 acre. 3 bedrooms on the main level + a 4th + possible 5th and 6th in the professionally finished basement w/all egress windows. Plenty of flex space in this expansive bungalow. 6" walls throughout. Accessible doorway widths.10' ceilings on both levels. Convenient main floor laundry. Primary bedroom w/ensuite + main full bath + full bath in basement. Insulated sunroom off the kitchen, perfect for entertaining! Leading to a beautiful poured concrete patio, w/gazebo and hot tub! Professionally installed patio includes combo grass/concrete, fully fenced area to keep your fur babies and little humans safe. Parking for 10+ on the impressive concrete driveway, room for 3 more in the dreamy attached 3 car garage or enjoy the extra storage space! Country living close to town for all your shopping needs. Surrounded by farm fields, nature, and directly across from the 16th hole of Cayuga Golf Club! Convenient Highway 3 access and visibility, be among the first to be plowed out! This property has it all! (id:61852)
RE/MAX Escarpment Realty Inc.
11 Drakes Drive
Hamilton, Ontario
11 Drakes Drive - Beautifully Updated Detached Home Near the LakeshoreWelcome to 11 Drakes Drive, a meticulously maintained back-split located in a highly desirable, family-friendly neighbourhood just steps from the lakeshore. This spacious detached home features 3+3 bedrooms and 4 full bathrooms, offering exceptional flexibility for families or multi-generational living.The main and upper levels include 3 generous bedrooms and 2 full bathrooms, while the fully finished basement offers 3 additional bedrooms, 2 full bathrooms, and a second full kitchen-perfect for extended family or potential rental income.The modern kitchen boasts quartz countertops, stainless steel appliances, and a bright, open layout ideal for cooking and entertaining. Additional features include a newer washer and dryer, oversized garage with ample storage, and spacious living areas filled with natural light.Located close to parks, top-rated schools, shopping, and major highways, this property offers the ideal balance of suburban tranquility and urban convenience.Turnkey and move-in ready - 11 Drakes Drive is a must-see! (id:61852)
Bay Street Group Inc.
Bed 2 - 54 Campbell Avenue
Vaughan, Ontario
Welcome to this fully furnished and all-inclusive bedroom. Internet is also included! Beautifully renovated house with modern design. One powder room on the main floor for your visitors and guests. Upgraded pot lights and hardwood floor throughout. Proper dining area. Open concept kitchen with new stainless appliances and gas cooktop. Massive kitchen island. W/O to the backyard from the living room. Stacked washer/dryer on the upper floor. Very quiet and family-oriented neighborhood in Vaughan. Close to school, park, public transit and highway. Just grab your luggage and move in. Book a showing today! (id:61852)
Brad J. Lamb Realty 2016 Inc.
Bed 1 - 54 Campbell Avenue
Vaughan, Ontario
Welcome to this fully furnished and all-inclusive bedroom. Internet is also included! Beautifully renovated house with modern design. One powder room on the main floor for your visitors and guests. Upgraded pot lights and hardwood floor throughout. Proper dining area. Open concept kitchen with new stainless appliances and gas cooktop. Massive kitchen island. W/O to the backyard from the living room. Stacked washer/dryer on the upper floor. Very quiet and family-oriented neighborhood in Vaughan. Close to school, park, public transit and highway. Just grab your luggage and move in. Book a showing today! (id:61852)
Brad J. Lamb Realty 2016 Inc.
524 Simcoe Street S
Oshawa, Ontario
This freestanding commercial building offers a turnkey opportunity for healthcare professionals or investors seeking a prime location with an established infrastructure. The property features a modern 3364s.f single-story building designed with a medical clinic on the main level and a legal 3-Beds apartment on the lower level. The clinic is complete with a spacious Reception, 3 Therapy rooms, Meeting room, Kitchenette, Barrier free Entry and Washroom. It is located in a high-visibility location of Simcoe St. just steps from HWY 401, the Oshawa Markets, strip plazas and residential neighborhoods, enhancing accessibility and patient volume potential. Addt'lly this is a developing area, the Bloor/Simcoe overpass was recently completed, Metrolinx Go Train East expansion project is now in progress. Excellent opportunity! (id:61852)
Realty One Group Reveal
1725 Spruce Hill Road
Pickering, Ontario
Very Private 2 Bedroom Detached Home In The Prestigious Fairport/Spruce Hill Area Sitting On A Large 128' X 197' Private Lot Surrounded By Lots Of Trees And Greenery Backing On To A Ravine Creating A Park Like Setting On A Quiet Cul-De-Sac With Beautiful East Facing Views. (id:61852)
RE/MAX Rouge River Realty Ltd.
4965 4th Concession
Amherstburg, Ontario
A unique modern ranch on nearly 20 acres with premier equestrian facilities. Royal Run Ranch features an 80x200 indoor arena with roll up doors for natural light and airflow, heated 12-stall barn with tack room and automatic waterers, hay barn, 6 fenced paddocks, 2 covered horse shelters, and insulated covered horse walker. Arena offers east-side parking for trailers and equipment. The home blends modern style with farmhouse charm, offering formal living/dining, open family room with fireplace, elevated kitchen overlooking back paddocks, and 4 fireplaces total. Primary suite on its own floor with walk-in closet, jacuzzi tub, and separate shower. Lower level includes gym, party room with wet bar, bonus rooms, and tanning room. Pond with finished track, mature trees, privacy, and scenic views complete this rare estate. (id:61852)
Sotheby's International Realty Canada
502 - 133 Bronte Road
Oakville, Ontario
Spacious 1 Bedroom + Den in an Unbeatable Location - Close to Everything! Welcome to The Village - a distinctive luxury rental community offering 5-star, hotel-style amenities in the heart of Bronte Harbour, Oakville's most dynamic and desirable neighbourhood.This stunning 1 bedroom plus den suite spans 745 sq. ft. and boasts a LARGE private terrace - a rare find in the building! Designed with a sleek, modern aesthetic, it features an open-concept kitchen with an island, contemporary cabinetry and stainless steel appliances. You'll love the convenience of in-suite full-size laundry. Enjoy the perfect blend of lakeside tranquility and urban convenience - with trails, parks, and the marina just steps away, alongside grocery stores, restaurants, boutiques, and essential services like the pharmacy and bank right within walking distance. Residents have access to an impressive list of amenities, including a pool and sauna, rooftop lounge and patio, fitness studios, resident dining and social areas, dog spa, car wash bay, EV charging stations, and 24-hour concierge and security. Parking available for an additional $130/month. Lockers available for $60/mth. PET FRIENDLY! (id:61852)
Royal LePage Realty Plus Oakville
