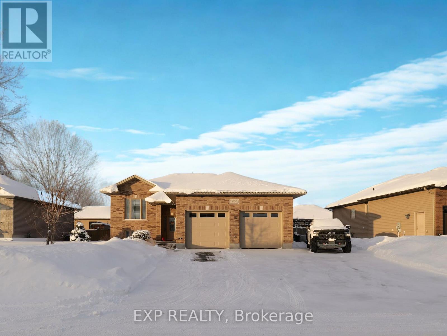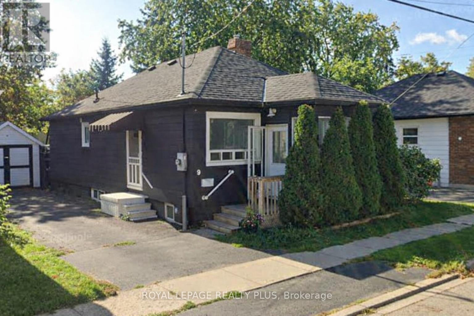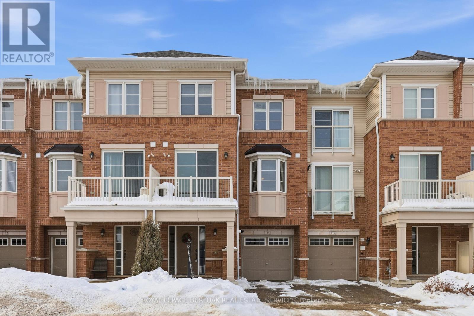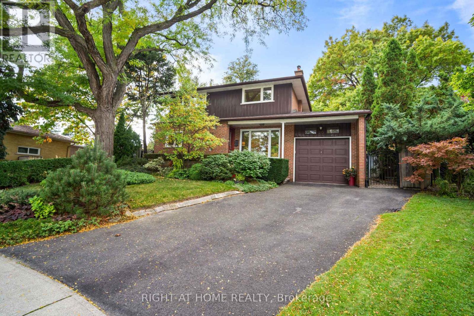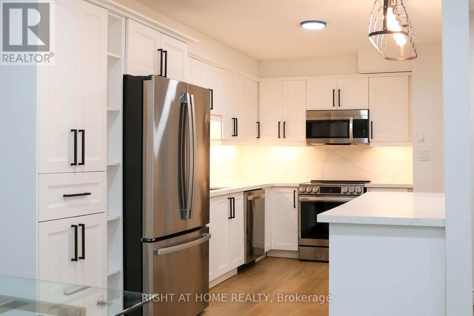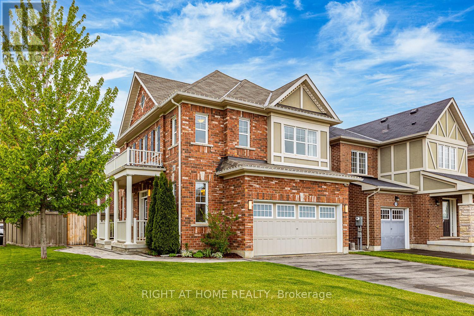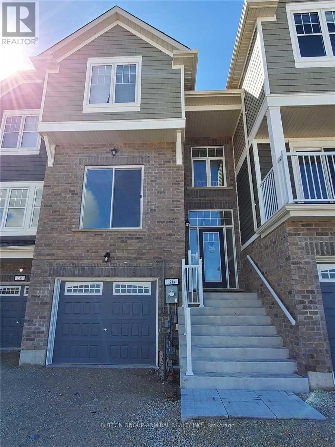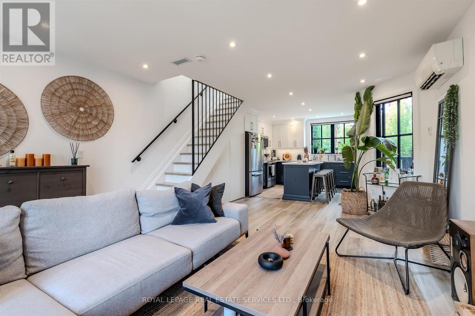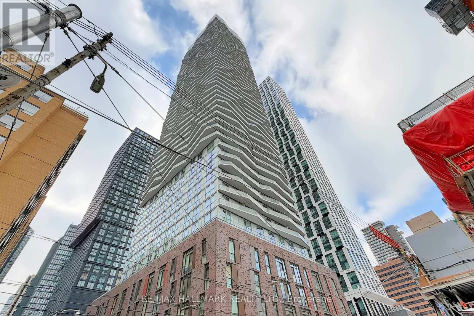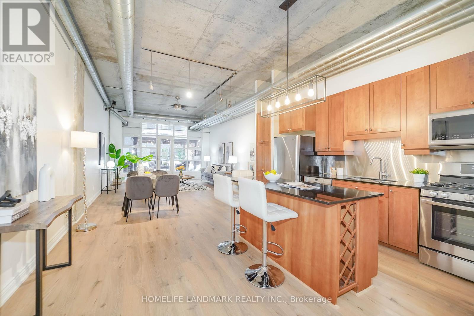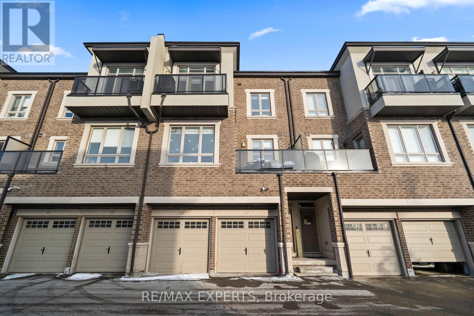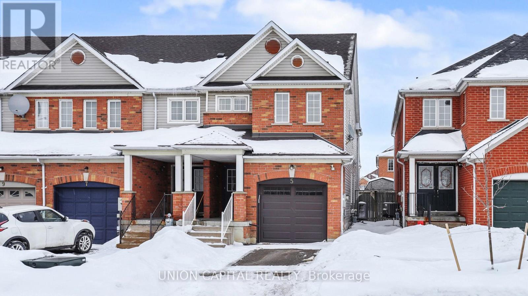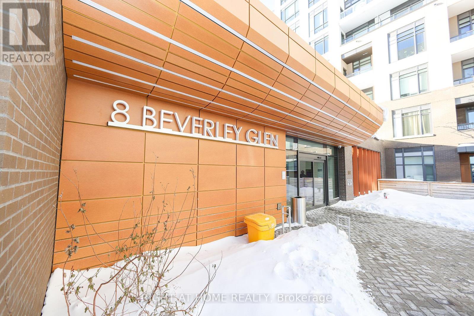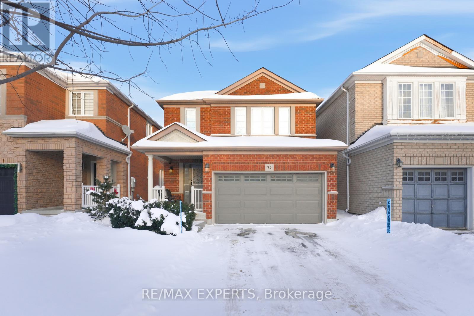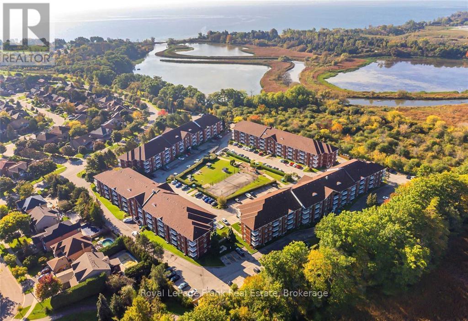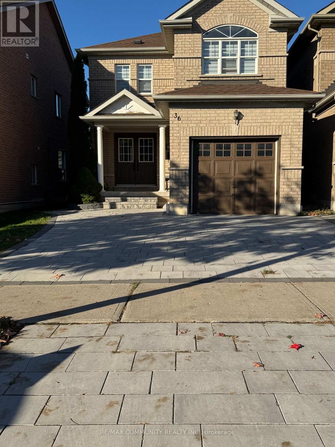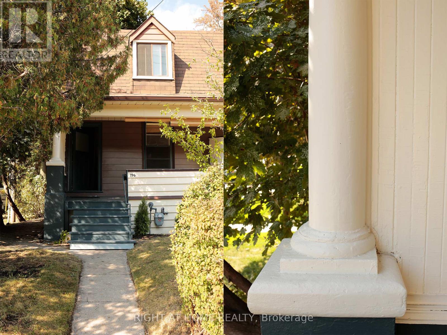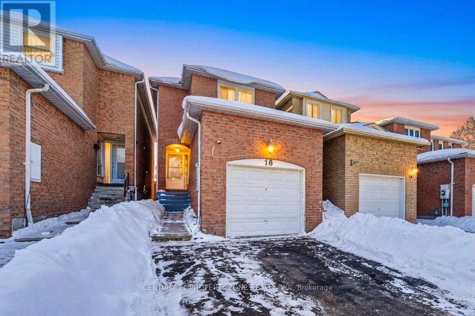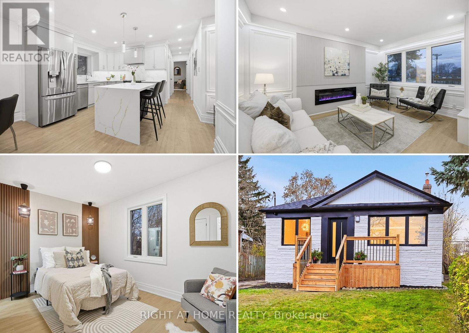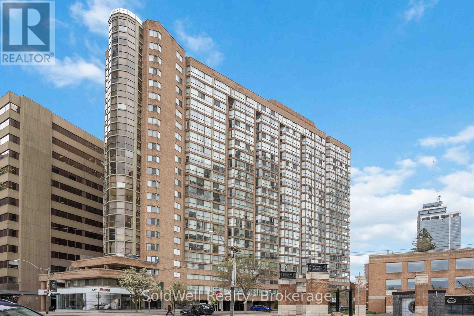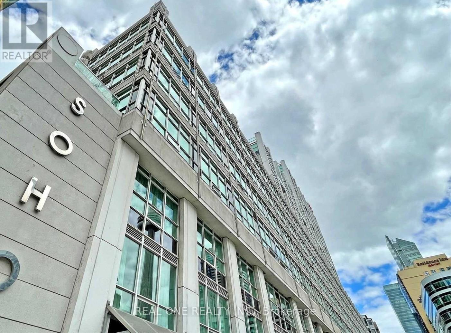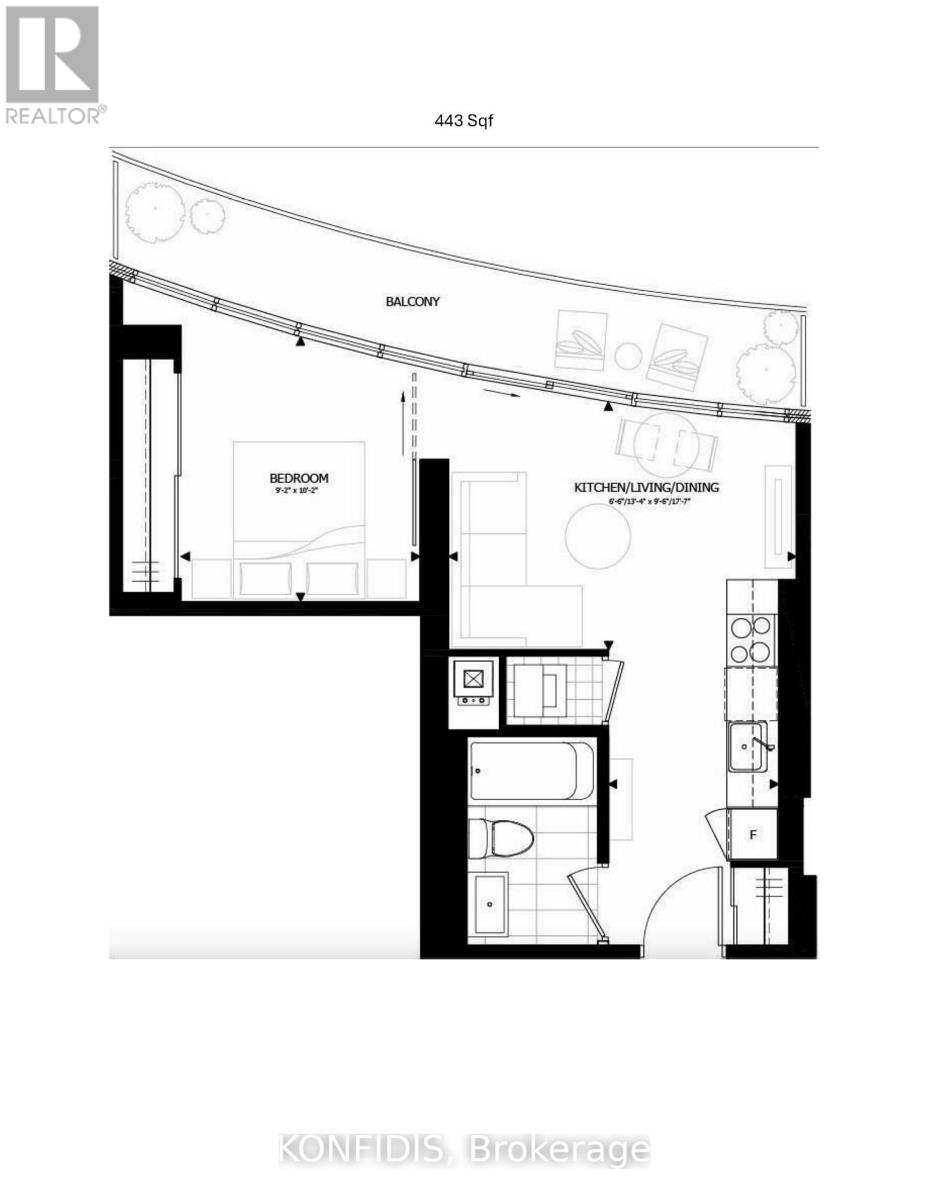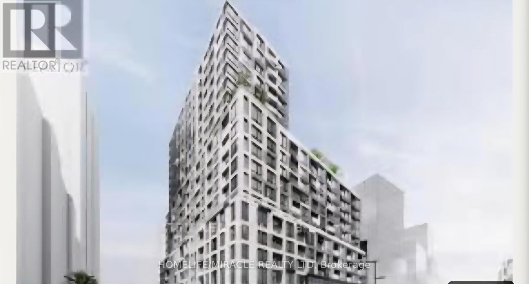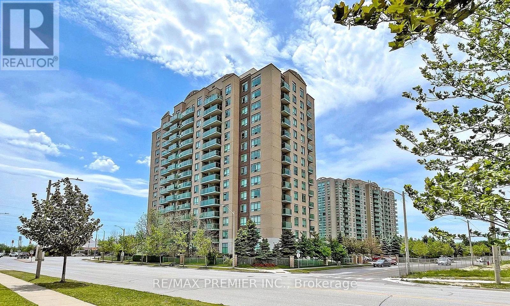1093 Cloverdale Court
Greater Sudbury, Ontario
Welcome to 1093 Cloverdale Court, Blezard Valley - where modern craftsmanship meets effortless living. Skip the wait to build and move right into this beautifully designed 2016-built bungalow, offering the comfort, efficiency, and peace of mind of newer construction in a sought-after Valley neighbourhood. This bright and spacious 4-bedroom, 2-bathroom home features an open-concept layout filled with natural light from large windows throughout. The modern kitchen blends style and functionality, making it ideal for both everyday living and entertaining. Enjoy the quiet luxury of in-floor heating in the upper bathroom, energy-efficient construction, and low-maintenance finishes inside and out. The fully finished lower level offers a self-contained in-law suite, perfect for extended family or multigenerational living. It includes a full kitchen, bathroom, laundry room, and one bedroom, while the main floor provides three additional rooms-ideal as bedrooms or a home office. Outside, the property continues to impress with a fully fenced yard, underground sprinkler system, paved side parking, and a large deck featuring aluminum railings. Relax or entertain under the screened-in gazebo, complete with a natural gas BBQ connection and its own gazebo. Additional highlights include: Double attached garage, fully painted and finished Heated garage with gas heater Central air conditioning California shutters on all windows Located in a welcoming subdivision with access to an outdoor hockey rink, baseball field, and children's playground, and just minutes from top schools, parks, shopping, and everyday amenities. There's no renovation list, no repairs, and no surprises - just a move-in ready home designed for years of comfort and enjoyment. (id:61852)
Exp Realty
9 Ewing Street
Halton Hills, Ontario
Small-town charm with big-city convenience-all right at your doorstep. This perfectly located 3-bedroom bungalow offers style, comfort, and unbeatable walkability. Larger than it appears, the home features modern finishes throughout, incl grey laminate flooring, pot lights, and a bright, updated kitchen w/ neutral white cabinetry, quartz countertops, S/S appliances, a sleek backsplash, and convenient walk-out access to the side yard. The sun-filled living room is warm and cozy with access to an inviting front porch. Three well-sized bedrooms complete the main floor, including a primary bedroom with two sliding doors that open to the rear deck. An updated 3-pc bathroom finishes the level. The finished bsmt adds valuable additional living space with a bedroom (currently used as an office), a rec room, a 4-pc bathroom, laundry, and plenty of storage-perfect for families, guests, or working from home. Outside, enjoy a large private backyard-ideal for summer BBQs, gardening, and entertaining. Short walk to downtown Georgetown, known for its welcoming shops, cafés, and summer farmers' markets. Just mins to Georgetown GO - ideal for commuters. Close to schools, parks, library, hospital, recreation centres, and places of worship. (id:61852)
Royal LePage Realty Plus
134 - 165 Hampshire Way
Milton, Ontario
Welcome to 165 Hampshire Way #134 in Milton, a beautiful freehold 3 storey townhome offering afunctional and elegant layout in a highly family friendly neighbourhood. The main level features a spacious foyer with convenient garage access and laundry. Upstairs, the bright open concept kitchen is filled with natural light and overlooks both the living and dining areas, creating an ideal space for everyday living and entertaining. A 2 piece powder room and private balcony complete this level, adding comfort and convenience for guests. The upper floor offers two generously sized bedrooms, a 4 piece main bathroom, and a primary retreat featuring two spacious closets and a private 4 piece ensuite. Located just minutes from Highway 401, transit, schools, parks, and everyday amenities, this home delivers style, practicality, and an excellent location. A fantastic opportunity you do not want to miss. (id:61852)
Royal LePage Burloak Real Estate Services
20 West Deane Valley Road
Toronto, Ontario
Welcome to 20 West Deane Valley Road, a beautifully cared for 2 Story, 4-bedroom residence tucked away on a quiet cul-de-sac in the highly sought-after, family oriented West Deane community. This exceptional home offers the perfect balance of comfort and potential - impeccably move-in ready, yet full of opportunity to personalize and modernize to your own style. Inside, you're greeted by a warm, inviting living room anchored by a wood-burning fireplace, flowing effortlessly into an open-concept dining space highlighted by tasteful mid-century modern character. The sun-filled eat-in kitchen is generous in size, offering abundant storage, expansive counter space, and endless renovation possibilities - ideal for both daily living and entertaining. The main level is completed by a convenient powder room and a side entrance with walkout to a stone patio, creating a seamless indoor-outdoor lifestyle perfect for summer barbecues and gatherings. Upstairs, all four bedrooms are bright and airy, each filled with natural light. The lower level adds incredible flexibility with a large family room featuring a dry bar, ample storage, and versatile space for entertaining, a home office, or relaxed everyday living. Outdoors, the beautifully landscaped gardens have been thoughtfully maintained and include an in-ground sprinkler system and garden shed, offering a private, serene backyard retreat - truly a cottage-like escape in the city. Enjoy the convenience of being just steps away from a ravine with trails, bike paths, playgrounds, parks, and community pool. It is also a short walk to the TTC. Families will appreciate proximity to excellent schools, while commuters benefit from quick access to Hwy 427, 401, QEW, the future LRT, & Pearson Airport. This is a rare chance to secure a timeless family home on one of the most peaceful and desirable lots in the area - an opportunity not to be missed. (id:61852)
Right At Home Realty
10 - 3360 The Credit Woodlands
Mississauga, Ontario
Newly Renovated from top to bottom 4 Bedroom 3 Bathroom Townhouse with 2 Parking spots. Open concept and Modern finishes. Kitchen features quartz countertops & backsplash and soft close cabinets. Walk out to a paved & fenced backyard backing on mature trees. Custom closets throughout. Large windows. Brand New Appliances. Laundry on the second floor. Close to UTM and all amenities. (id:61852)
Right At Home Realty
41 Stedford Crescent
Brampton, Ontario
Welcome to this stunning detached home offering the perfect blend of comfort, function, and curb appeal-perfect for families and entertainers alike. Boasting 3 spacious bedrooms plus a versatile family room easily convertible to a 4th bedroom, this home is ideal for growing families or those needing extra space. Step inside to find 4 bathrooms, which include a luxurious primary ensuite with a glass-enclosed shower. The main living spaces are bright and inviting, with thoughtful finishes throughout. The modern kitchen features all stainless-steel appliances and a natural gas stove, with plenty of storage, perfect for serious home chefs.Downstairs, a fully finished basement adds even more living space, complete with a 3-piece bathroom-ideal for a guest suite, home office, or rec room. Complete with additional storage and cold storage room. Outside, you'll fall in love with the private landscaped backyard retreat featuring interlock stonework, a gazebo with exterior lighting, and a natural gas BBQ hookup-made for summer entertaining. Enjoy a lush, green lawn all season long thanks to the fully irrigated lawn, flower beds, and garden bed. Complete with a large shed to compliment this backyard oasis. The home includes a two-car garage and a generous driveway with parking for four more vehicles-rare and perfect for hosting guests or multi-car families. Located in a family-friendly neighborhood, you're just minutes to schools, shopping, restaurants, parks, and everyday amenities. Mount Pleasant GO Station is nearby, offering a seamless commute to the city. Public transit is easily accessible, and you're close to major highways for quick travel in any direction. Don't miss your chance to own this well-appointed home with exceptional outdoor features and flexible living spaces! (id:61852)
Right At Home Realty
36 Surf Drive
Wasaga Beach, Ontario
Spacious 3 Bedrooms Townhouse! 2 Washrooms On 2nd Floor!! One Of The Most Practical Layouts! Bright And Open Concept With 9 Ft Ceilings! Main Floor Laundry Washer/Dryer. Just In Minutes From Parks, Main Beach, Shopping Area And Golf Club. (id:61852)
Sutton Group-Admiral Realty Inc.
Main/second Floor - 18 Milton Street
Toronto, Ontario
THIS WILL KNOCK YOUR SOCKS OFF! Stunning and sensational fully renovated gem.... Absolutely perfect - bright and squeaky clean! Super sassy kitchen featuring quartz counters, centre island, stainless steel appliances, oodles of storage and walk out to private patio. Spacious bedrooms, sumptuous spa-like bathroom featuring heated floors (yes-even in the shower!) and private ensuite laundry. High speed Bell Fibe internet included. 7 minute walk to the GO station, TTC at the bottom of the street in a vibrant South Etobicoke neighbourhood. Brilliantly located - mere minutes to transit, local eateries, San Remo Bakery, waterfront trails and the lake...downtown-bound commuters are literally steps away! (id:61852)
Royal LePage Real Estate Services Ltd.
3303 - 100 Dalhousie Street
Toronto, Ontario
Welcome To Social By Pemberton Group, A 52 Storey High-Rise Tower W/ Luxurious Finishes & Breathtaking Views In The Heart Of Toronto, Corner Of Dundas + Church. Steps To Public Transit, Boutique Shops, Restaurants, University & Cinemas! 14,000Sf Space Of Indoor & Outdoor Amenities Include: Fitness Centre, Yoga Room, Steam Room, Sauna, Party Room, Barbeques +More! Unit Features 1+Den 1 Bath W/ Balcony. North Exposure. (id:61852)
RE/MAX Hallmark Realty Ltd.
205 - 261 King Street E
Toronto, Ontario
Absolutely stunning Abbey Lane Lofts. This Exquisite 6-Storey Re-Creation Of a Turn Of The Century Warehouse. One-bedroom Loft featuring 998 sq ft of living space plus a rare 250 sq ft Private terrace With Gazebo, gas BBQ line & hose bib water lines. Enjoy soaring 11 ft ceilings, Exposed duct work, warehouse-style windows, open-concept living perfect for entertaining, a spacious dining area, and room for a home office. The raised bedroom with sliding barn doors adds character, and the bathroom and floor tiles were renovated in the Fall of 2023 by Laird Kitchen & Bath. Upgraded dropped track lighting throughout. 1 Underground parking & 1 Locker included. Locker is conveniently located near the Loft. Located in the vibrant King East community with the King streetcar at your door and steps to shops, cafes, and restaurants. A must-see loft! ** Watch Video Virtual Tour** (id:61852)
Homelife Landmark Realty Inc.
16 - 125 Kayla Crescent
Vaughan, Ontario
Stylish and freshly painted condo townhome in a highly desirable Vaughan location, just steps to Canada's Wonderland and minutes to Vaughan Mills and Cortellucci Vaughan Hospital. Bright and functional open-concept layout connecting kitchen, dining, and living areas seamlessly. Large windows provide abundant natural light. Well-maintained kitchen with practical layout, ample cabinet space, and room for everyday dining. Two spacious bedrooms upstairs, including a primary with generous closet space. Private outdoor area ideal for relaxing or entertaining. Situated on the sought-after Kayla Crescent side of the complex with low maintenance fees. Close to parks, schools, transit, restaurants, and all major amenities. An excellent opportunity for first-time buyers, young professionals, or investors in a high-demand neighbourhood. Move-in ready. (id:61852)
RE/MAX Experts
5 Holloway Road
Markham, Ontario
Bright and spacious end-unit townhome with an exceptional layout designed for comfort and functionality. Featuring 3 bedrooms, 4 bathrooms, and a fully finished basement with a guest suite, this home is ideal for families of all stages. Located on a quiet, family-friendly street, the second floor offers generously sized bedrooms with excellent flow throughout. Conveniently situated near Steeles Avenue and Markham Road, just minutes to shopping, restaurants, Costco, and other everyday amenities. *Photos Have Been Virtually Staged* (id:61852)
Union Capital Realty
D433 - 8 Beverley Glen Boulevard
Vaughan, Ontario
Welcome to this sleek over 900 Sqf, modern 2 bedroom, 2 Bathroom condo offering Bright, Contemporary living in an open -concept layout. The Stylish kitchen features built-in stainless-steel appliances, a functional Island, and seamless cabinetry that flows into a spacious living and dining area with walkout access to a private balcony. Both bedrooms offer generous closet space. Upgraded light -toned flooring, high ceilings and large windows fill the unit with natural light. additional features include smart remote-control blinds, smart wireless dimmer switches, and reinforced TV wall support in the living room. Enjoy premium services such as 24-hour concierge, fitness centre, Basketball court, Gym, party / meeting room. Conveniently located steps from schools, scenic park, Walmart, Shoppers drug mart, and Promenade mall . (id:61852)
Right At Home Realty
75 Delattaye Avenue
Aurora, Ontario
Stunning, fully renovated 3-bedroom, 3-bathroom home in the highly sought-after Bayview Meadows neighbourhood. Thoughtfully updated with quality finishes and a functional layout designed for modern living. The inviting backyard offers the perfect space to relax or entertain. Ideally located within walking distance to top-rated schools, parks, transit, shopping, and everyday amenities. Set in a family-friendly community, this turnkey home presents an exceptional opportunity in a prime location. (id:61852)
RE/MAX Experts
106 - 193 Lake Driveway W
Ajax, Ontario
This well-maintained 3-bedroom, 2-bathroom open-concept, ground-floor condo is located in a quiet South West Ajax neighbourhood, just steps from the lake, waterfront trails, and surrounding conservation areas. The layout offers comfortable room sizes and a practical flow, with flexibility for home office or guest space, making it easy to live in and easy to furnish. The combined living and dining area features a fireplace and a walk-out to a terrace, offering easy access to outdoor space - a great spot to step outside with a coffee, enjoy some fresh air, or unwind at the end of the day. The kitchen includes stainless steel appliances, and the unit also offers ensuite laundry, central air conditioning, and California shutters throughout. Bright and move-in ready, with recent updates including furnace, air conditioning, fridge, washer, and dryer. The location is well suited to those seeking a quieter, low-maintenance lifestyle, close to the Town of Ajax waterfront along the shores of Lake Ontario, with kilometers of connected parkland and a paved multi-use trail for walking, jogging, and cycling. Schools, shopping, restaurants, and hospital services are all nearby. Commuters will appreciate nearby GO Transit and access to Hwy 401. Two parking spaces (one underground and one surface) and a storage locker are included. Please note: the building is non-smoking and does not permit pets. Photos are from a previous listing - not the tenants furniture. (id:61852)
RE/MAX Connect Realty
Royal LePage Frank Real Estate
Main - 36 Foothill Street
Whitby, Ontario
This is the one you've been waiting for! A beautiful 3 bed, 3 bath all-brick home located in the prestigious Pringle Creek neighborhood-perfectly combining comfort, style, and convenience. Featuring a wide double-door front entrance and a large open-concept eat-in kitchen with like-new stainless steel appliances, this home has been freshly painted and boasts updated roof shingles (2018). The spacious layout. new driveway. It is ideal for families or professionals seeking a well-maintained property in a vibrant, family-friendly community. Surrounded by parks, playgrounds, top-rated schools, a library, and a community rec center all within walking distance you'll enjoy the best of suburban living with urban convenience. With easy access to Highways 401 and 407 and close to great shopping and dining options, this home truly has it all. Don't miss your opportunity to live in one of Whitby's most sought-after neighborhoods! ** This is a linked property.** (id:61852)
RE/MAX Community Realty Inc.
796 Kingston Road
Toronto, Ontario
Welcome to 796 Kingston Road, a charming two-bedroom end unit freehold townhouse in the Upper Beaches offering privacy, and excellent future potential.Set on a deep lot and facing the Glen Stewart Ravine, the home enjoys a peaceful green outlook and a strong connection to nature. The backyard provides generous outdoor space today with flexibility for the future, including the potential for a rear addition, garden suite, or enhanced outdoor living, all subject to City approvals.Inside, the home features a functional and flexible layout suitable for everyday living, entertaining, or working from home, with two well proportioned bedrooms and the character expected of a classic Beach home. There is also potential to explore a basement suite for added income or multi generational use, subject to City approvals.The location is outstanding. Enjoy ravine walks to Kew Balmy Beach and be steps to Kingston Road Village shops and cafes, the Beach BIA, and the new YMCA. With easy access to TTC buses and streetcars, Bike Share, Danforth GO, and the Main Street subway station, commuting and exploring the city is convenient. The home is within walking distance of Malvern Collegiate Institute and Notre Dame High School, as well as a nearby Catholic elementary school. Nearby elementary options also include Balmy Beach Community School and Glen Ames Senior Public School. (id:61852)
Right At Home Realty
16 Chad Crescent
Toronto, Ontario
Step into 16 Chad Crescent-a stunning, impeccably maintained detached home designed for modern living. This 3+1 bedroom gem features a sun-filled family room and a seamless layout. The realshowstopper? A fully finished basement with a private separate entrance and a sleek 3-piece bath-perfect as a massive primary suite, a guest retreat, or a high-potential rental unit. Outside, escape to your sun lit backyard oasis. Located minutes from top-tier schools, transit, and major highways, you get the quiet of the suburbs with the pulse of the city at your doorstep. Turn-key and ready for you. (id:61852)
Century 21 Property Zone Realty Inc.
162 Tower Drive
Toronto, Ontario
Fall in love with this RARELY OFFERED, 1800 sq.ft fully renovated home featuring a never-lived-in legal basement apartment (duplex, 2025). Enjoy a private backyard with no homes directly behind, backing onto open Meadoway greenspace. Over $250K in luxury upgrades with a complete 2025 renovation including new roof, windows, doors, 200-amp panel, insulation, backwater valves, sump pump, grading, kitchens, baths, flooring, and so much more. Two fully self-contained units with separate laundry. The main floor offers a rare primary ensuite with curbless shower, plus bathroom access from every bedroom (3 full baths total). Potential rental income or mortgage helper up to $5,800/month. Exceptional 124-ft deep lot backing onto open fields. Ideal for end-users or income-focused buyers. Conveniently located near schools, Hwy 401 & DVP. (id:61852)
Right At Home Realty
712 - 1055 Bay Street
Toronto, Ontario
Moving to the City? Moving in with Someone Special? Attending U of T? No Fuss No Mess Just Move In and Enjoy. Great for couples or roommates to split the costs. Save Money Until You Can Afford to Buy. All Utilities Included, Parking Included, Locker Included, Strict Front Desk Included, Strict Property Managers Included. Steps to U of T, Bay St, Yorkville, Manulife Centre, Yonge St, Eaton Centre, Rogers Centre, Scotiabank Arena, City Hall. Prime A++ Location on the Bay St Corridor. You Won't Go Wrong in This Location (id:61852)
Soldwell Realty
225 - 350 Wellington Street W
Toronto, Ontario
Prime Location! Downtown Luxury Meets Parkside Serenity. Experience the ultimate urban lifestyle at the highly coveted 'Soho Met' in the heart of King West. This spacious 1-bedroom suite boasts soaring 9ft ceilings and floor-to-ceiling windows, flooding the open-concept living space with natural light. Tucked away by the quiet greenery of Clarence Sq Park, you get the best of both worlds: city energy and a peaceful retreat. Featuring stylish laminate floors, ample bedroom storage, and an upgraded air conditioning system. Enjoy 24hr security and exclusive access to the hotel's newly renovated health club, indoor pool, and sauna. World-class dining, sports, and transit are right at your doorstep! (id:61852)
Real One Realty Inc.
1803 - 403 Church Street
Toronto, Ontario
Welcome to the Luxury Stanley Condos! Spacious functional layout 1 Bedroom unit with large balcony! Floor to Ceiling Windows, 9 Ft Ceiling, Quartz Countertop and Luxury amenities for Resident's use. Conveniently located in the Heart of Downtown close to it all: College TTC Subway Station, Toronto Metropolitan University, UofT, Dundas Square, Eaton Centre, Loblaws, LCBO and more. Amazing eateries & exciting night life awaits! (id:61852)
Konfidis
1802 - 15 Richardson Street
Toronto, Ontario
Experience Prime Brand New Lakefront Living At Empire Quay House Condo! Beautiful Move-in Ready Studio approx. 400sqft. With Modern Kitchen, Stainless Steel Appliances, Floor To Ceiling Windows, In suite laundry and A Highly Efficient Layout- Easy to furnish and maintain. Enjoy 24hrs concierge, yoga studio. Co-working spaces. Located just moments from some of Toronto's most beloved venues and attractions, including sugar beach, The Distillery District, Scotiabank Arena, St. Lawrence market, union station, Billy Bishop city Airport, Harbour front Centre. Across from the George Brown waterfront campus, streetcar and grocery store .Conveniently situated Next to Transit and close to Major Highways for seamless Travel. Amenities also include a Fitness Centre, Party Room with a stylish Bar and Catering Kitchen, an outdoor Courtyard with seating and Dinning options, BBQ stations and Fully Grassed play area. Ideal for both Students and Professionals Alike. (id:61852)
Homelife/miracle Realty Ltd
307 - 11 Oneida Crescent
Richmond Hill, Ontario
1+Den With Open-Concept Layout, Kitchen With Centre Island, Hardwood Floors, And Unobstructed East Views. Quiet, Spacious Unit In Prime Location Near Hwy 7/404/407, Transit, Shops, Parks & Future Subway. All Utilities Incl. 1 Parking & 1 Locker. Some Furniture Is To Stay. (id:61852)
RE/MAX Premier Inc.
