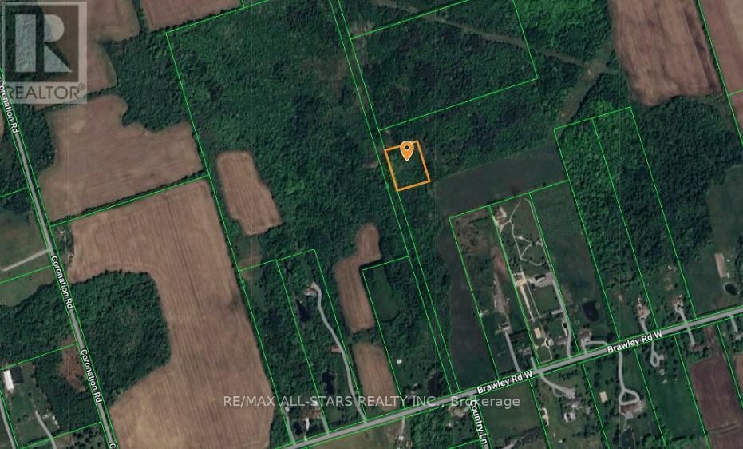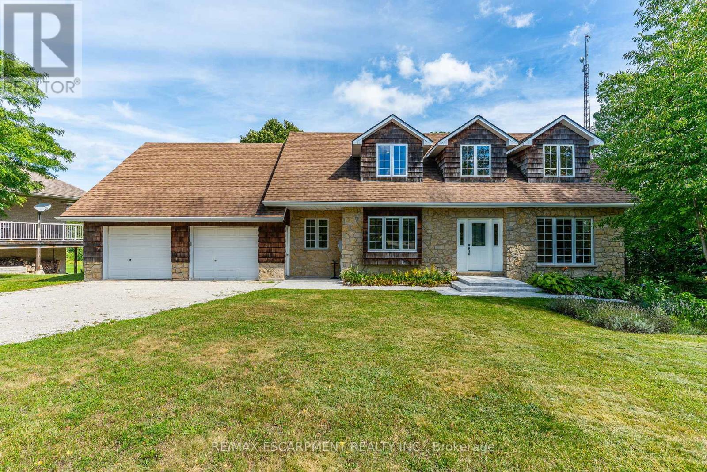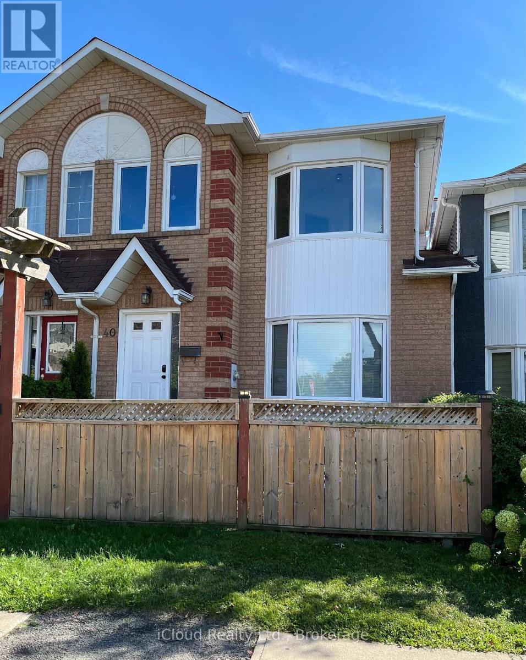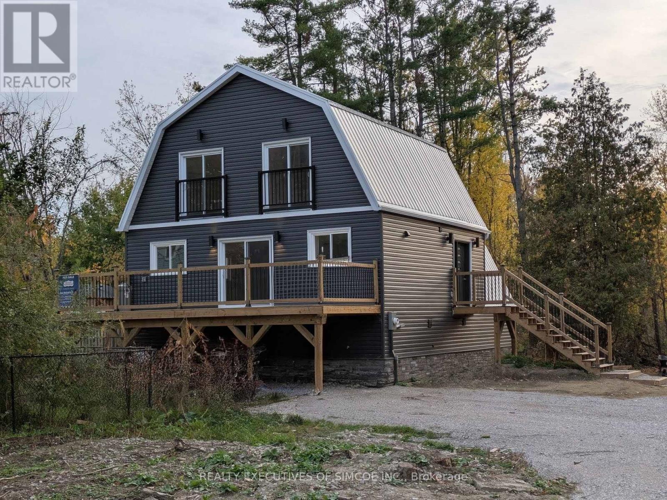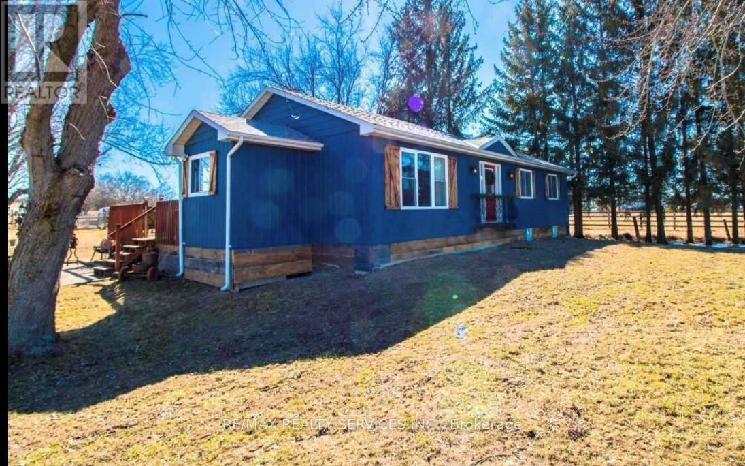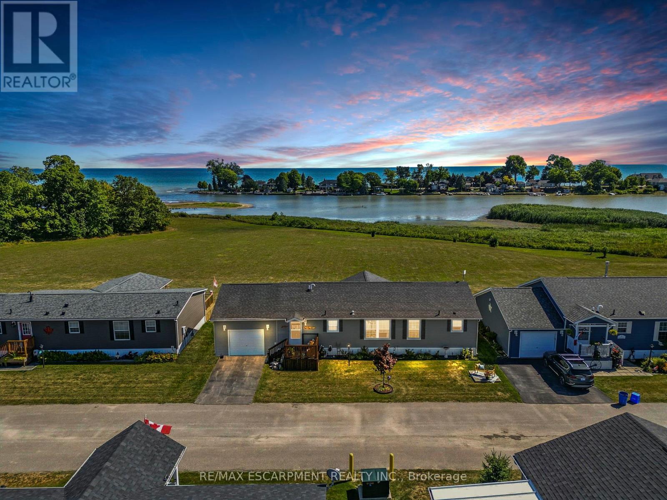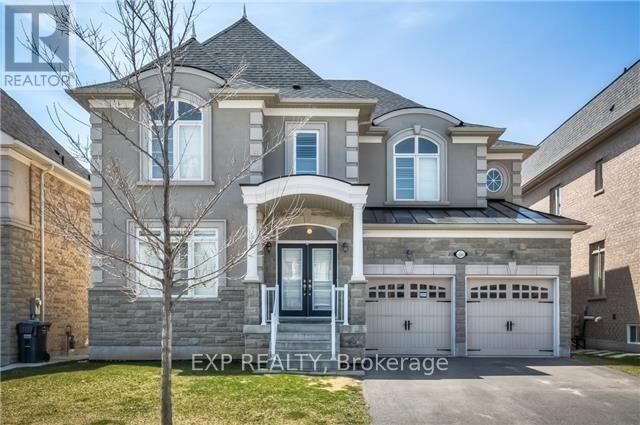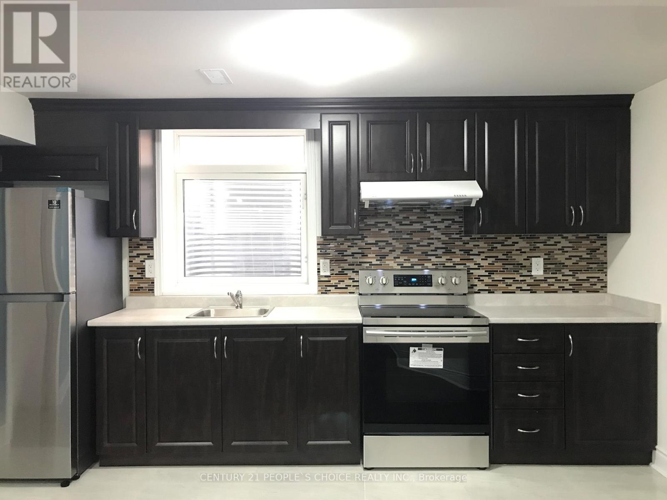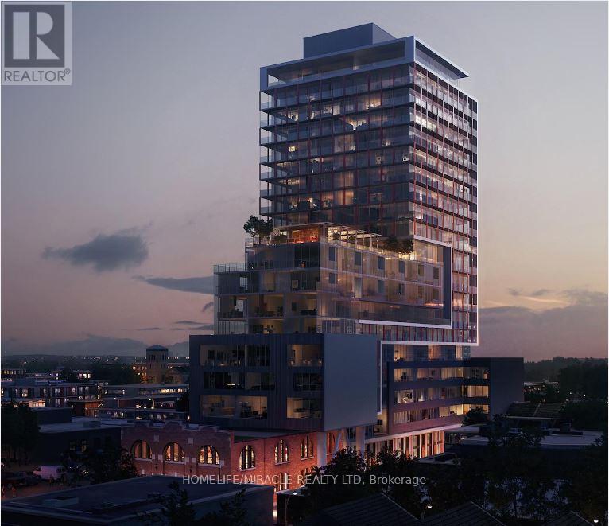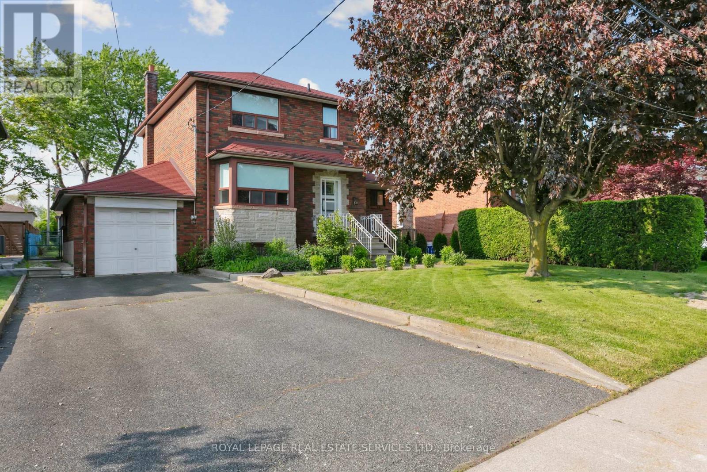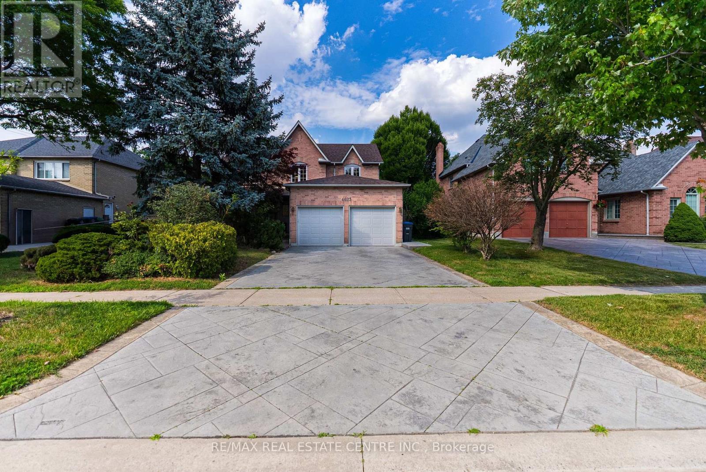8165 Country Lane
Whitby, Ontario
Property Located off a closed road allowance. Beautiful 2 Acre Lot Located On An Un-Opened Road Allowance. Located In-Between Ashburn Road And Cornation Road Off Of Brawley. Minutes From Brooklin, Claremont And Whitby. Currently no trail or path to property. Do Not Miss The Excellent Opportunity To Own This Beautiful Piece Of Land. Please note that there is no access to this parcel, as this parcel has frontage only a section of Country Lane that is a closed road allowance. (id:61852)
RE/MAX All-Stars Realty Inc.
50 Everett Road
South Bruce Peninsula, Ontario
Your search for a truly spacious year-round home on the beautiful Bruce Peninsula is over! This stunning Cape Cod style beauty is perched on the escarpment overlooking Colpoy's Bay, on a quiet, dead end street of custom homes just two minutes north of Wiarton. With water views and privacy on the deep lot (over .5 acre), it offers almost 2500 sq ft plus a full walk-out basement, along with substantial basement storage under the garage (unique custom built!). Here are my top 5 features that make this home so special: 1. Custom details like rounded drywall corners, laundry chute, walk-in pantry, solid Ash wood floors & trim, 9ft ceilings, and a separate home office. 2. Two decks facing east for morning sunshine and easy BBQs. 3. Huge windows in every room to make it bright, airy and comfortable with views in every direction. 4. Potential for even more water views with a little tree trimming. 5. Opportunities to utilize the finished basement for income or extended family. 6. BONUS feature a "Catio" for those with feline family! (can be easily removed). Excellent water supply is not an issue, as this house owns a shore well that pumps to a shared cistern on the property. Extra unfinished room over the garage, parking for 6-8 vehicles or trailers, boats and toys! and an oversized double garage are just a few more of the fabulous features of this home. You can't beat the central peninsula location, with amenities just down the road in Wiarton, 20 minutes to Sauble, yet extremely quiet, with the Bruce Trail across the street. This home is a rare offering, so don't miss out. (id:61852)
RE/MAX Escarpment Realty Inc.
Parking - 4065 Confederation Parkway
Mississauga, Ontario
Parking Space Located At 4065 CONFEDERATION PKY. P2-ACROSS TO THE ENTANCE, Underground Parking.Monthly Lease Payment.Must Be A Registered Resident Of The 4065 CONFEDERATION PKY Building To Lease. (id:61852)
Union Capital Realty
40 Glenashton Drive
Oakville, Ontario
Beautiful freehold townhome overlooking park & pond. Located in a great residential neighbourhood of River Oaks! Walking distance to shopping, transit and schools! This home features many recent upgrades such as modern kitchen, newer windows, double-sided fireplace between Living and Dining rooms. Oversized Primary Bedroom features semi-ensuite, upgraded thermostats, new garage door (2024) with automatic opener, Central air conditioning, raised garden beds and walk-out from lower level to driveway/ garage offers total parking for 3 cars plus visitor parking. Pls note the large, bright Kitchen with upgraded sliding doors to a south facing balcony with unobstructed view. Must see to appreciate the spacious layout of this home. (id:61852)
Icloud Realty Ltd.
3464 Bayou Road
Severn, Ontario
Set on a half-acre lot with municipal water and sewer, this home is where modern living meets natural beauty. At the heart of the home is a beautiful kitchen featuring a large center island with sink, a second sink for convenience, and an easy flow into the family room, creating a space that feels both social and serene. Step through the patio doors and onto a huge deck - perfect for morning coffee, evening dinners, or simply enjoying the peaceful backdrop of the surrounding trees. The main-floor primary bedroom includes a 4-piece ensuite, walk-in closet, and a private balcony with serene treed views. Upstairs, two bedrooms with soaring ceilings and ceiling fans offer space for everyone, while the loft-bright and versatile-can become a home office, reading nook, or creative retreat. Second floor in addition features a 4-piece bath, second-floor laundry room. 34 Pot lights, 200 Amp electrical service. Exterior features include a metal roof, two large decks, and a driveway for up to 10 vehicles and the perfect lot for a Workshop and or Garage. Fantastic location near boat launches, beaches, and quick Hwy 11 access. A beautiful home that offers style, space, and privacy - all in one. (id:61852)
Realty Executives Of Simcoe Inc.
6429 3rd Line
New Tecumseth, Ontario
Great Opportunity to own this house sitting on 10 acre of land close to new development. Great live/ work opportunity. house comes with Barn 30 x 75 and heated workshop 30x30. Property is tenant occupied current tenants pay $4400 plus utilities. Huge potential this 10 acre lot is very close to builder houses and plaza. (id:61852)
RE/MAX Realty Services Inc.
55 Riverbend Crescent
Haldimand, Ontario
Discover effortless lakeside living on Lake Erie! Nestled beside Selkirk Provincial Park, this bright 3-bedroom, 2-bath home showcases an open-concept design with large windows, a spacious kitchen with island & pullouts, and a living room that flows to a covered deck - ideal for relaxing or entertaining with a view. The primary suite offers a walk-in closet & ensuite, plus inside entry from the garage for convenience. Enjoy the perks of this welcoming community with boat docks, a pool, and no shovelling snow - maintenance-free grounds all year long. With financing available, this is your chance to embrace the best of lakeside life with ease! (id:61852)
RE/MAX Escarpment Realty Inc.
48 Intrigue Trail
Brampton, Ontario
Nestled in the prestigious Credit Valley community, this beautiful full home offers 5+1 spacious bedrooms and 5 bathrooms, perfect for family living. Featuring California shutters throughout and gleaming hardwood floors on the main level, this home exudes elegance and comfort. The large eat-in kitchen includes a centre island, breakfast area, and a walkout to a deck overlooking the backyard. The bright and spacious recreation room in the basement offers a walkout to the yard, ideal for entertaining or relaxing. Located in an upcoming and sought-after neighbourhood, this home truly combines luxury, functionality, and convenience. (id:61852)
Exp Realty
10 Amaretto Court
Brampton, Ontario
Great Location of Brampton!! Spacious, Sun-filled, bright, and Beautiful Legal 2 Bedroom + 1 Washroom Basement Apartment with a Separate entrance available for lease. Walking Distance To Good Rating (Junior and High) Schools & Public Transit is about 500 meters away. Minutes to Mt Pleasant GO Station! 1 parking space on the driveway is included. Close to All Major Groceries, shopping, banks, Triveni Mandir, and Restaurants. No smoking & No pets. Tenants pay 20 % Utilities. NO PETS AND NO SMOKING. (id:61852)
Century 21 People's Choice Realty Inc.
1907 - 120 Parliament Street
Toronto, Ontario
Spacious Studio In Downtown Toronto. Walk Score 92 Walk To King/Queen St. Street Cars, Coffee Shops, Restaurants, Distillery District, Grocery, Cooper Koo Ymca, And More. East Facing, Lots And Lots Of Natural Light Spectacular Lake/City Views, Ample Storage, B/I Appliances, Granite Counters, And More! A Must See! (id:61852)
Homelife/miracle Realty Ltd
28 Cornelius Parkway
Toronto, Ontario
Prime Development Opportunity in a Sought-After Location! Attention builders, contractors, and Savvy Ihvestors - This is your chance to secure a Valuable property in one of the area's most desirable neighborhoods. Surrounded by ongoing redevelopment and custom built homes, this property holds exceptional property Value potential. The property is situated on a generous 56 ft x 130 ft lot and offers ample space for a custom build or multi-unit development (subject to approvals, and Zoned RD (f15;a550*5)). Its unbeatable location places you just minutes from major high ways, top-rated hospital, popular shopping centers, and beautiful parks, providing convenience and lifestyle appeal for future homeowners or tenants. With the neighborhood experiencing rapid transformation, now is the ideal time to capitalize this rare opportunity. Whether you're looking to build a luxury residence, a profitable investment property, or hold for future appreciation, this property offers the perfect foundation. Key Highlights: Lot Size: 56 ft x 130 ft Prime location close to parks, hospital, shopping, and major highways. Area undergoing significant redevelopment with numerous new custom homes. Ideal for builders, developers, and investors seeking high-demand locations. Don't miss out -properties like this are in short supply and high demand! (id:61852)
Royal LePage Real Estate Services Ltd.
4623 Hewicks Lane
Mississauga, Ontario
Welcome to this beautifully maintained 4-bedroom residence nestled in the highly sought-after Credit Pointe neighborhood. From the moment you enter, you're greeted by a grand foyer with soaring cathedral ceilings and a striking wide oak staircase that sets the tone for the elegance throughout. The home features four generously sized bedrooms, perfect for families seeking both comfort and space. A fully finished basement offers added living and entertaining space, ideal for a rec room, home office, or guest suite. Enjoy the charm of a professionally interlocked front yard, a 2-car garage, and additional parking for two vehicles on the driveway ideal for families and guests . Located in a prestigious pocket surrounded by parks, trails, and top-rated schools, this home offers the perfect blend of luxury and convenience. (id:61852)
RE/MAX Real Estate Centre Inc.
