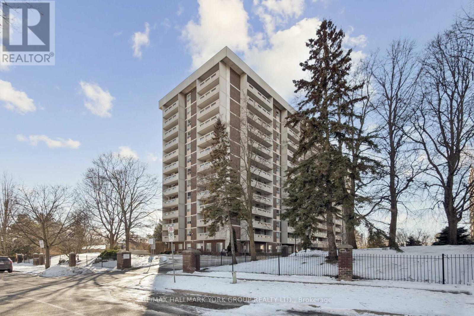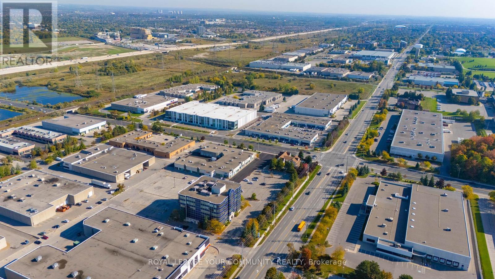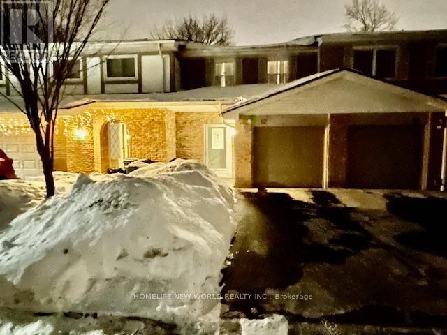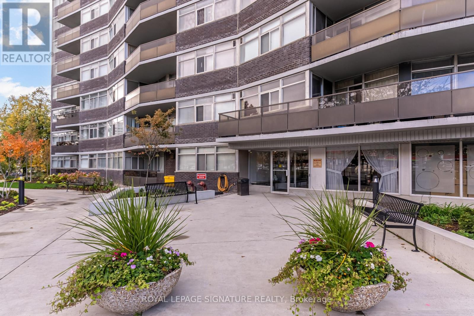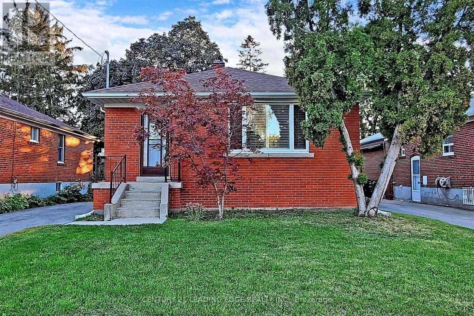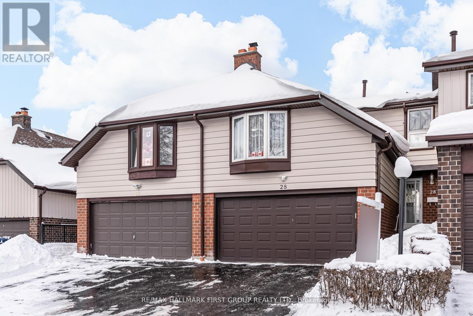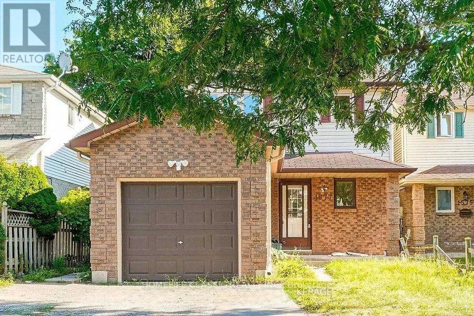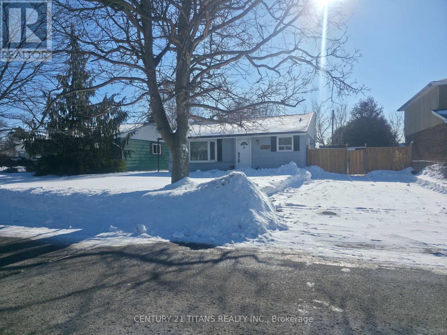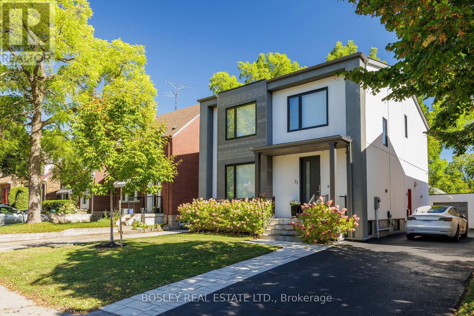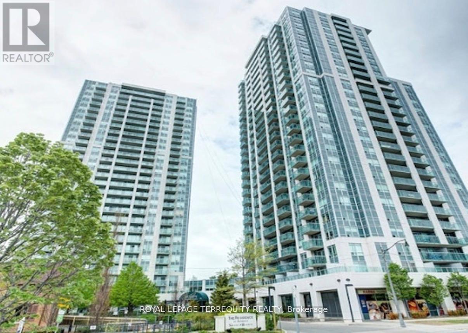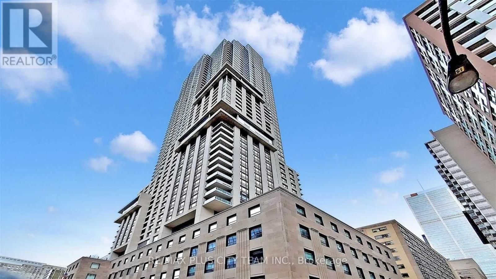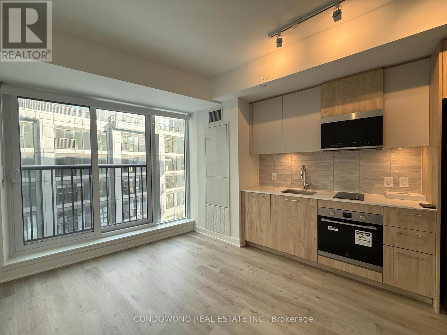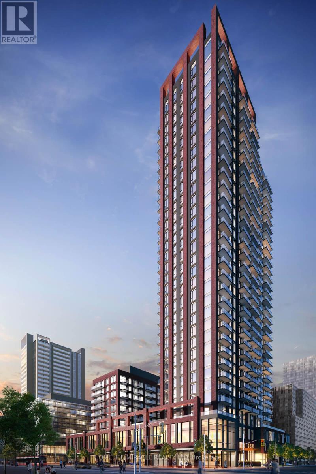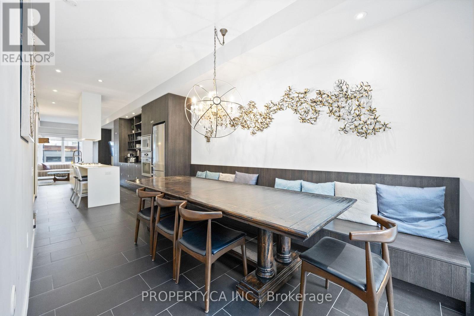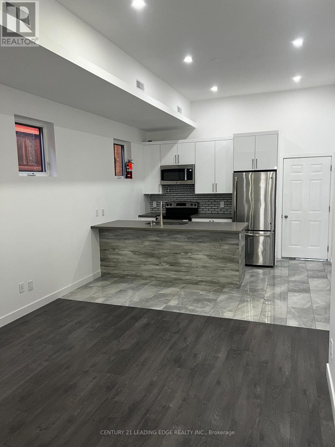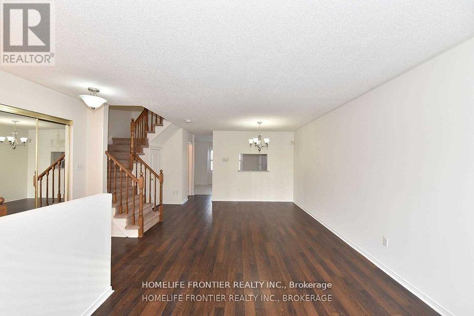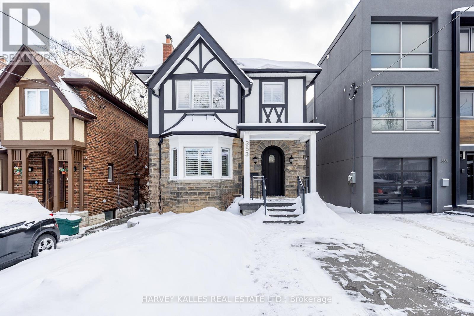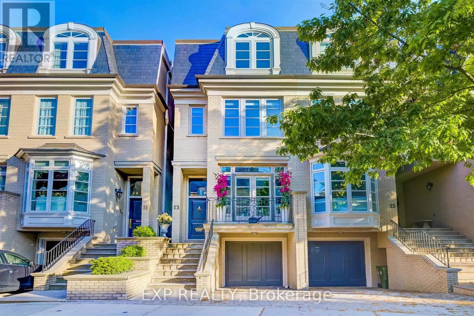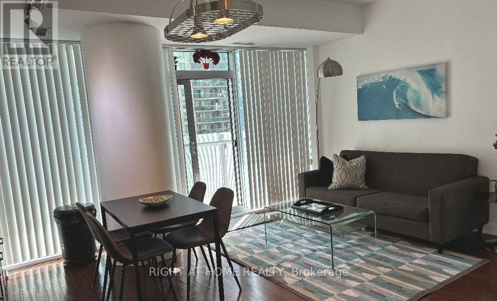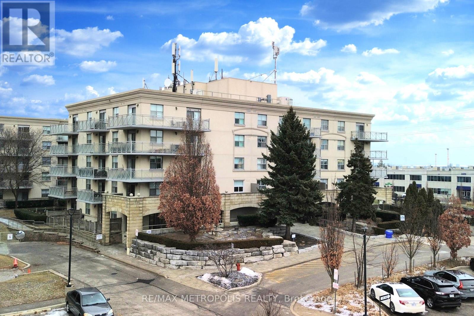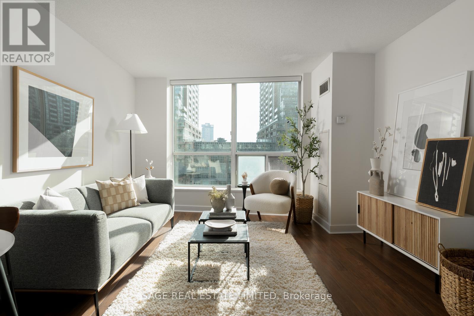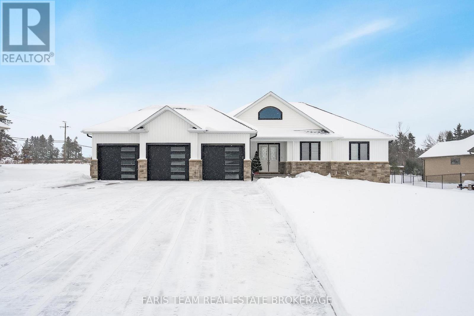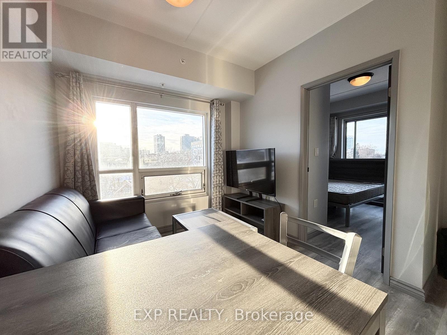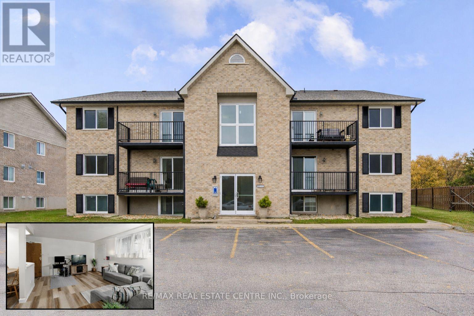810 - 50 Inverlochy Boulevard
Markham, Ontario
Beautiful Spacious 3 bedroom corner suite. Panoramic view of sunrise and surrounding areas. Hardwood and Porcelain tiles. A generous Primary Suite with hardwood floors and a walk in closet and ensuite with loads of cabinet space and storage. Two other bedrooms with closets and hardwood flooring. Entertainment sized Living and Dining combined room with hardwood floors and two walkouts to two oversized balconies. A modern kitchen with a wine rack, breakfast bar, glass backsplash, floor to ceiling window, built in laundry and porcelain tiled flooring. This suite has an ensuite storage locker with a free standing cabinet. Main 4pc bathroom with porcelain tile. An abundance of natural light throughout, located on the quiet side of the building. The Maintenance fee includes all utilities, high speed internet, cable tv, swimming pool, tennis court, indoor Basketball court, weight and cardio room, wood working area, billiard and ping pong rooms, bicycle storage room and designated under ground parking spot. Conveniently located within walking distance to to all amenities including, transportation, schools, groceries, shopper's, bank, restaurants, parks. The future subway makes this an excellent investment decision. This is a meticulously maintained suite definitely worth your time to view as it's an exceptional offering. (id:61852)
RE/MAX Hallmark York Group Realty Ltd.
603 - 3950 14th Avenue
Markham, Ontario
Welcome to a landmark opportunity in one of the areas most prestigious professional office condominiums. From the moment you step inside, the stunning designer atrium entrance sets the stage for your business with a lasting impression of sophistication, success, & professionalism. Located on the penthouse northeast corner, Office Suites 603 & 604 offer an impressive layout designed to inspire productivity & elevate your brand. This premium office space features a spacious great room, multiple private offices, a fully equipped modern boardroom, sleek kitchenette, & utility space every element thoughtfully designed for functionality & style. Floor-to-ceiling windows wrap every room, showcasing unobstructed panoramic views & filling the space with natural light, creating a bright, airy, & motivating work environment. The contemporary furnishings complement the open, modern design, while the abundant natural light enhances both energy & creativity throughout the day. With all major utilities hydro, water, heating, & air conditioning conveniently included in the condo fees, your business can enjoy a truly hassle-free operational experience. Ample on-site parking ensures convenience for both your team & visiting clients. Strategically positioned in a prime industrial and commercial hub & directly adjacent to the rapidly expanding Markham Downtown, this location offers unmatched growth potential. Surrounded by dense residential communities, businesses here benefit from access to a strong labor supply, growing client base, & dynamic local economy. Seamless connectivity to major highways & public transit provides effortless logistics & easy access for clients & staff across the region. This is more than an office space its an opportunity to position your business in a high-profile, modern building designed for todays visionary leaders. Schedule your private tour today & experience how this one-of-a-kind penthouse office can redefine the way you work & showcase your success. (id:61852)
RE/MAX Your Community Realty
12 - 55 Brimwood Boulevard
Toronto, Ontario
Beautiful 3 Bedroom Condo Townhome! Functional Open Concept Layout With Modern Contemporary Finishes Throughout The Home. Thousands $$$ Spent On Renovations. Incredible Modern Kitchen with Quartz Countertop, Stainless Steel Appliances and Breakfast Bar. Large Breakfast Area With Potlights and Built-In Pantry Cabinets. Open Concept Living Room With Fireplace and Walkout To Backyard. Spacious Primary Bedroom with Renovated 3 Piece Ensuite Bath and Custom Closet Organizers. Professionally Finished Basement With Large Recreational Area And Potlights Throughout. Functional Laundry Room With Samsung Washer and Dryer. Immaculate, Shows Like A Model Home, Must See. (id:61852)
Homelife New World Realty Inc.
203 - 3151 Bridletowne Circle
Toronto, Ontario
Welcome To This Newly Renovated Bright And Well-Appointed 2+Den, 2-Bath Suite In The Highly Sought-After Bridletowne 1By Tridel. Featuring A Generous, Functional Layout With Large Principal Rooms And A Walk-Out To Two Balconies. Freshly Painted, Updated Lighting & Fixtures, New Wide Plank White Oak Vinyl Flooring Throughout, New Countertops, Backsplash, Sink, Faucet & Stainless Steel Appliances. This Home Offers An Abundance Of Natural Light And A Wonderful Sense Of Space. The Den Provides Excellent Flexibility, Perfect As A Home Office Or Living Room If Desired. The Primary Bedroom Includes A Walk-In Closet And Private Ensuite, While The Second Bedroom Is Conveniently Located Next To A Full Bath. With In-Suite Laundry, Ample Storage, And Access To A Well-Managed Building Close To Transit, Parks, Shopping, Restaurants, And Highway 401, This Suite Is Perfect For Anyone Downsizing Or Looking For Space On A Budget. (id:61852)
Royal LePage Signature Realty
Main - 170 Ellington Drive
Toronto, Ontario
Stunning In Highly Sought After Wexford. Thousands Spent On 3 Bedrooms 2 Full Bath And private Laundry On Main Floor With High Ceiling, Large Bay Windows. Newly Renovated 1100 Sq Ft Of Luxury Living Space. Living And Dining combined Space, 3 Large Bedrooms & 2 Full En-Suite Bathrooms. Separate Entrance & Separate Laundry. Two Parking Space On Driveway. Steps To Great Schools & Colleges, Walk To Shopping, Minutes To Hwy 401/D.V.P/404, Public Trans & Subway Line. (id:61852)
Century 21 Leading Edge Realty Inc.
28 Jenkins Lane
Ajax, Ontario
Enjoy living by the lake this summer! 3 bedroom, 3 bathroom, 1637 Sq.ft, Plus Finished Basement With Double car garage. Great complex. Located in sought after family friendly south Ajax community Great school district, Close to the lake with waterfront walking trails, shopping, rotary Park playground/splash pad and easy transit, Minutes from the 401, GO train, Lakeridge Health Hospital and Ajax Rec Centre. Main Floor Boast Combined Living/ Dining With Eat In Kitchen. Walk Out To Private Fenced Yard Overlooking Park Off Living Room. Fabulous Large Family Room In Between W/ Gas Fireplace and Large Bay Window Offers The Perfect Space For Entertaining. This Home Has Been Meticulously Maintained. 3 Bedrooms, King Size Primary Bedroom Offers Ensuite Bath, Walk In Closet and is overlooking Your Backyard. Finished Basement Allows For Extra Living Space and a potential 4th Bedroom. Lots Of Storage Space In Lower Level. Stress Free Maintenance fee includes: water, cable, internet, landscaping, snow removal, visitor parking, outdoor pool, party room and all external repairs/upgrades. (id:61852)
RE/MAX Hallmark First Group Realty Ltd.
1577 Norwill Crescent
Oshawa, Ontario
Nice and quiet neighborhood! Beautiful 3-bedroom, 1.5-bath home with a separate entrance. Bright and well-maintained interior featuring a washer, dryer, and dishwasher. Clean and move-in ready! Conveniently located within walking distance to shopping plazas, McDonald's, Tim Hortons, and other amenities. Just two bus stops away from Durham College - perfect for families or students! (id:61852)
Homelife Classic Realty Inc.
1327 Commerce Street
Pickering, Ontario
Discover an exceptional opportunity in one of Pickering's most prestigious waterfront communities. This premium 60 x 94.45 ft lot offers the perfect setting to build your custom dream home just steps from the breathtaking Pickering Waterfront, Lake Ontario, and Frenchman's Bay. Alternatively, enjoy or generate income from the well-maintained, updated bungalow while planning your future build.Situated on a prominent corner lot at Liverpool Road and Commerce Street, this spacious 3+3 bedroom bungalow is surrounded by prestigious multi-million-dollar residences and lush natural surroundings. Located in a charming beachside village, residents enjoy walkable access to boutique shops, restaurants, cafés, a marina, waterfront trails, cycling paths, and year-round recreational activities.An ideal opportunity for end-users, builders, or investors-live in, rent out, or redevelop in a high-demand lakeside neighbourhood offering lifestyle, convenience, and long-term value. (id:61852)
Century 21 Titans Realty Inc.
23 White Birch Road
Toronto, Ontario
Welcome To 23 White Birch Road, A Beautifully Built Custom Home Set On An Oversized 40Ft Lot, Steps To The Bluffs In One Of Birch Cliff's Most Loved Enclaves, South Of Kingston Road. With 4 Bedrooms, 4 Bathrooms And Over 3,700 Sqft Of Thoughtfully Designed Living Space, This Is A Home Genuinely Created For Family Life- Where Mornings Are Busy, Weekends Are Full, And Everyone Has Room To Grow. The Open-Concept Main Floor Features 10-Ft Ceilings And Expansive Windows That Fill The Home With The Most Incredible Light. At The Heart Of It All Is A Chef's Kitchen Designed To Bring People Together. Equipped With A Wolf Range, Double Oven, Double-Drawer Dishwasher, Wine Fridge, A Large Walk-In Pantry, And An Oversized Quartz Island. The Kitchen Flows Into The Airy Family Room And Open Concept Dining. A Dedicated Office/Library Provides Valuable Separation From The Main Living Space, Creating A Flexible Area For Working From Home, Homework Or A Playroom. Upstairs, The Bedrooms Are Generous In Size, With Built-In Closets And Teeming With Natural Light. The Primary Suite Is A Calm Retreat, Complete With A Private Walk-Out Balcony, A Beautifully Finished Ensuite, And An Oversized Walk-In Closet. Convenient Second-Floor Laundry Makes Daily Routines That Much Easier. Step Outside To The Private, Custom Hardscape Backyard, An Ideal Extension Of The Living Space For Family BBQs, And Relaxed Evenings. Back Inside, The Side-Entry Mudroom Is A True Family Essential-Perfect For Stashing Backpacks, Sports Gear, And Dog Leashes. The Walk-Out Lower Level Feels Like A Home Of Its Own, With 9-Foot Ceilings, A Custom Wet Bar, And A Large Family Or Media Room With Built-In Speakers. An Additional Bedroom With A Private Bath Is Ideal For Guests Or Family. Outside, Enjoy A Custom Garage, EV Charger, And A Rare 6 Car Private Drive. This Is A Home That Truly Works For Family Life, Now And In The Years Ahead. (id:61852)
Bosley Real Estate Ltd.
1711 - 16 Harrison Garden Boulevard
Toronto, Ontario
Welcome to The Residences of Avondale, this functional and spacious one bedroom open-concept suite with modern kitchen includes stainless steel kitchen appliances, granite countertops, under mount sink, Marble tub enclosure, parking and a locker. Residents enjoy exceptional amenities such as 24-hour concierge, a fully equipped gym, indoor swimming pool and sauna, party room, meeting room, guest suites, BBQ Patio Area and ample visitor parking. Superb Location, just minutes to two subway lines-Yonge (Line 1) and Sheppard (Line 4), easy access to Highway 401, steps to shopping, groceries, restaurants, Avondale Park, Avondale School and a 24-hour grocery store Rabba with Tim Hortons conveniently located right at the base of the building. Offering the perfect blend of comfort, convenience, and lifestyle, this is an excellent opportunity for first-time buyers or investors. (id:61852)
Royal LePage Terrequity Realty
1313 - 88 Scott Street
Toronto, Ontario
Tucked between the Financial District and the charming St. Lawrence neighbourhood, this modern 1-bedroom condo delivers comfortable city living in a truly unbeatable location. The thoughtfully designed open-concept layout features quality finishes and expansive city views, creating a space that's both functional and inviting.Residents enjoy an impressive lineup of amenities, including 24-hour concierge service, guest suites, a fully equipped fitness centre, indoor pool, party/meeting room, and a rooftop deck with garden space. Just steps to King Station, St. Lawrence Market, Berczy Park, Harbourfront, Scotiabank Arena, world-class dining, shopping, and entertainment-everything you love about downtown Toronto is right outside your door. (id:61852)
RE/MAX Plus City Team Inc.
534 - 30 Dreamers Way
Toronto, Ontario
Brand New Downtown Studio at Daniels on Parliament! Be the first to reside in this stunning, never-lived-in studio suite offering a smart, open-concept layout with zero wasted space. This modern urban retreat features high ceilings, sleek laminate flooring, and a contemporary kitchen with high-end stainless steel appliances and custom cabinetry. Enjoy fresh air from your private Juliette balcony and the convenience of in-suite laundry and an included storage locker. The building offers an elite lifestyle with world-class amenities including a 24-hour concierge, state-of-the-art fitness center, co-working and maker spaces, a kids' club, and outdoor BBQ terraces. Boasting a near-perfect Walk Score of 99 and a Biker's Paradise score of 100, you are steps away from the TTC, fresh grocers, the Pam McConnell Aquatic Centre, and the 6-acre Regent Park. Minutes from the Distillery District, Cabbagetown, and the downtown core, this is the ultimate turn-key home for professionals and students alike. (id:61852)
Condowong Real Estate Inc.
2102 - 130 River Street
Toronto, Ontario
Over 1000Sf 3B+Den Condo With Parking & Locker At Artworks Condos. Excellent Layout With Lots Of Natural Light, All Bedrooms Have Windows, High Ceilings, Brand New Appliances Incl. Full Size Washer & Dryer. Fabulous Kitchen With Contemporary Finishes & Quartz Countertops. Den For Study or Office. Unobstructed Views. Ideal Location Near Parks, Recreation, Stores, Shops, Easily Accessible Ttc At Doorstep. (id:61852)
Homelife/miracle Realty Ltd
265 Roxton Road
Toronto, Ontario
Welcome to 265 Roxton Road, A FULLY FURNISHED AND EQUIPPED Modern Executive Townhome In The Heart of Little Italy! With A Beautiful Open Concept Layout, Soaring Ceilings And Luxury Finishes Throughout, The 3 + 1 Bedrooms And 5 Bathrooms Make This Spacious Home Perfect For Families. Complete With Finished Basement, Ideal For A Home Office Or Nanny / In-Law Suite With Kitchen, Laundry Room, And Separate Entrance. Main Floor Is An Entertainer's Dream With Sleek Chef's Kitchen Overlooking Living Room With Built-in Shelving/Entertainment Unit And Walk-out To Backyard Oasis. The Private Sun Drenched Deck Comes Complete With A Built-in Hot Tub And Walkdown To Stone Patio With Wet Bar/BBQ And Eating Area. The Second Floor Features 2 Large Sized Bedrooms With Ensuite Washrooms and Laundry And The Third Floor Is A Full Floor Primary Suite With Stunning 5 pc Ensuite Retreat, Wet Bar, Huge Walk-In Closet and Private Rooftop Balcony. Perfect Location, Just A Short Walk To TTC, Parks, And The Best Shops, Cafes And Restaurants. Price Is For A 1 Year Fully Furnished Lease, Utilities Extra. Can Also Be Leased On A Short Term Basis With Utilities Included For Extra Cost Depending On Term. (id:61852)
Property.ca Inc.
Unit A - 1375 Bathurst Street
Toronto, Ontario
Bright and newly renovated 1-bedroom, 1-bathroom unit available for lease in a prime Bathurst & St. Clair location. Featuring impressive 11-foot ceilings throughout, this unit offers a spacious and airy feel rarely found in similar rentals. The unit includes a full kitchen equipped with stove, fridge, dishwasher, and microwave, along with in-suite laundry. The modern 4-piece bathroom is tastefully finished, and the bedroom also boasts high ceilings and a sliding door overlooking the rear of the property, providing a quiet and comfortable feel. Conveniently located steps to transit and close to the subway, with easy access to shops, restaurants, and everyday amenities. Ideal for professionals or individuals seeking a well appointed unit in a central, transit-friendly neighbourhood. (id:61852)
Century 21 Leading Edge Realty Inc.
2c Leaside Park Drive
Toronto, Ontario
3 Bedrooms, 3 Washrooms Spacious Townhouse(1835 Sqft Plus Unfinished Basement ), With A Large Eat In Kitchen, Lower Level Family Room Has Walk-Out To Backyard. Separate Laundry Area, Master Bedroom With En-Suite Washroom. Spacious Unfinished Basement, Access To Garage From Lower Level. One Garage Parking And Two Outside Parking (id:61852)
Homelife Frontier Realty Inc.
353 Briar Hill Avenue
Toronto, Ontario
Behind its striking "Old English Tudor"-inspired façade, one will find a top-to-bottom total renovation back to the studs, including three-storey additions and a fully underpinned lower level. Located in "Allenby," one of Toronto's most sought-after neighbourhoods, and surrounded by top-tier schools, amenities, parks, and transit, this home delivers a refined interior highlighted by four fireplaces, a chef-inspired kitchen with top-of-the-line stainless steel appliances, and expansive floor-to-ceiling sliding doors. The extraordinary primary retreat features a lavish eight-piece spa-like ensuite with heated floors, a two-sided gas fireplace, and a large walk-in closet-just a few of the many exceptional features found throughout the home. Opportunities like this are few and far between. Don't miss your chance to call this place home. (id:61852)
Harvey Kalles Real Estate Ltd.
13 Balmoral Avenue
Toronto, Ontario
This stunning and luxurious semi-detached is located in the prestigious Summerhill neighbourhood. Walk into an elegant grand foyer which opens up to a beautifully designed and decorated living and dining room. Renovated and updated with top quality materials showcase the pride of ownership in this grand home. With high ceilings throughout, at the heart of the home is a chef's dream gourmet kitchen featuring a custom built-in Gaggenau French Door Fridge and La Cornue French 5-Burner Gas Stove. This family-sized kitchen also boasts granite countertops, custom cabinetry and opens up to a Juliet balcony. The main level has a walkout to a large balcony overlooking a fully fenced backyard oasis in the heart of the city. On the upper levels you will find three spacious bedrooms including a private Primary bedroom with a lavish 5-piece ensuite featuring Brazilian granite walled shower and counter with garnet inclusions, and heated floors for spa-like comfort year-round. The custom walk-in closet and built-ins within the bedroom are made of Exotic Wood Veneers with Cherry Frames. The Onyx Stone Step leads to the Primary Bedroom Balcony which offers a beautiful view of the CN tower and city. The skylight over stairs on the upper level provides a warm and bright interior showcasing the newer hardwood floors. The lower level can be used for multiple purposes, including a recreation room, home office, gym, or a fourth bedroom which includes custom California closets and a built-in Murphy bed. Enjoy a convenient walkout to a tranquil garden and covered stone deck. Located close to all amenities, including public transit, shopping, private and public schools, restaurants, and highways, this exceptional property offers it all! (id:61852)
Exp Realty
1208 - 14 York Street
Toronto, Ontario
FURNISHED LUXURY 2 BEDROOM PLUS STUDY & 2 FULL BATHROOMS ...AVAILABLE NOW!!!!! Short Term Also Considered!!! SOUTH WEST FACING CORNER SUITE!!! Facing Quiet Side Of Building and Looking Onto Canopy. Super Location 5 Minute Walk to Union Station/Subway Station, Direct Access From Lobby To UNDERGROUND PATH Connection 30Kms of Underground Shopping, Services and Entertainment & Linking Into Maple Leaf Square Mall & Longo's Grocery. Steps To ScotiaBank Arena, HarbourFront, CN Tower, Roger's, Ripley's Aquarium, RoadHouse Park, RBC Waterpark Place, Financial & Entertainment District. Close To PWC 18 York Telus Tower & 16 York (Office Tower) AutoShare In Building. Easy Access To Highways, Close To All Hospitals & Universities. Next To Billy Bishop Airport & 40 Minutes To Pearson Airport. Tons of Natural Sunlight With Floor To Ceiling & Wall to Wall Windows In Living Area Plus In Both Bedrooms! 9 Foot Ceilings. Walk Out From Living Area To Huge Balcony/Full Width of Condo. Ensuite Laundry. Enjoy State Of The Art Fitness/Weight Areas, Yoga Studio, Indoor Pool/Hot Tub/Sauna. Luxury Lobbies! Shorter Term Also Considered! Clean & Move-In Now!!! No Notice Required For Showings. (id:61852)
Right At Home Realty
216 - 2500 Rutherford Road
Vaughan, Ontario
Welcome to Villa Giardino Residences, this spacious European Style Residence is situated in one of Vaughan's most desirable communities. Spaciously featuring 2-Large Bedrooms, 2-Full Bathrooms and approximately 1010 Sqft of refined living space, a large-scale condo with generous living space with Its open concept layout. The massive eat-in kitchen is ideal for family-style entertaining, featuring abundant cabinetry, under-cabinet lighting, and generous counter space. The primary bedroom includes a 3-piece ensuite with large walk-in shower, double door closet, and linen closet, while the second bedroom and additional full bath provide comfortable accommodations for guests or family. All-inclusive maintenance fees cover ALL utilities, cable TV, high-speed internet, and even a landline, offering stress-free living. Outdoor parking available for residents. Live in comfort and community in a well-managed building known for its vibrant lifestyle and exceptional amenities. Amenities Include Grocery Store, Hair Salon, Espresso Bar, Gym, Games Room, Library, Exercise Classes, Weekly Shuttle Service to Shopping, Bocce Courts, Summer Farmers Market, Planned Monthly Social Events. (id:61852)
RE/MAX Metropolis Realty
406 - 50 Lynn Williams Street
Toronto, Ontario
Because One Storey Just Isn't Enough. Rarely offered and truly unique, this true two-storey unit delivers the separation and functionality homeowners crave - without compromise. South-facing and filled with natural light, this 718 square foot, one bedroom, two bathroom home is one of only a handful in the building, and in Liberty Village, with this highly sought-after layout. Entering on the main level, you'll see immediately how this unit is designed for everyday living and entertaining, featuring a dedicated powder room for guests, brand new stainless steel appliances, and an open-concept living and dining space that flows seamlessly, drenched in sunlight. Upstairs, enjoy a full-floor primary retreat - a standout feature in condo living - complete with a walk-in closet, large ensuite bathroom, a balcony and in-suite laundry thoughtfully tucked away for maximum convenience. Enjoy the luxury of underground parking included, along with an exceptionally rare same-floor locker, adding a level of practicality few condos can offer. Set in the heart of Liberty Village, this location is second to none being steps to cafes, restaurants, fitness studios, and everyday essential. With BMO Field, the waterfront, and Exhibition Place just moments away, the entertainment is endless. Seamless connectivity is at your doorstep with the Exhibition GO Station, TTC access, and exciting future transit expansion via the Ontario Line, making this an ideal home for both today and the future. This isn't your cookie-cutter condo - this is your unique, functional and spacious new home. (id:61852)
Sage Real Estate Limited
5 Breanna Boulevard
Oro-Medonte, Ontario
Top 5 Reasons You Will Love This Home: 1) Set on a 0.75-acre lot, this stunning custom-built home offers breathtaking sunrise views from the backyard and unforgettable sunsets from the front, all within a 15 minute walk to Bass Lake, the striking white Board & Batten ranch style bungalow with sleek black accents creates an impressive first impression, with an oversized three-car garage, featuring extra depth in the centre, perfect for a truck or van 2) The twice-paved driveway (2024) provides ample, secure parking for RVs, boats, and multiple vehicles, with the eye-catching Jewel Stone interlock walkway leading to the front entrance, while the rear of the home features a poured concrete covered porch, complete with a gas barbeque hookup and perched atop a scenic hill, framing panoramic countryside views 3) Instantly feel at home in the grand, light-filled entryway showcasing soft white and grey porcelain tile, leading to a stunning wall of windows and doors overlooking the expansive backyard, along with a kitchen featuring an impressive quartz island, vaulted ceilings, a beautiful gas fireplace, and black-trimmed doors topped with transom windows flooding the space with natural light 4) Designed for modern comfort and convenience, the home is equipped with stainless-steel appliances, including a new stainless-steel stove, an owned humidifier, water softener, full water filtration system, and upgraded wood flooring on the main level, with a well-designed laundry room providing direct access to the garage 5) Appreciate the full basement thoughtfully prepared with an installed subfloor, insulated exterior walls, and high-grade vinyl flooring (approximately $1,900), ready for two bedrooms and a bathroom; located just six minutes from Orillia and essential amenities, with a gas station and shops nearby, and access to skiing, biking, and water sports. 1,929 above grade sq.ft. plus an unfinished basement. (id:61852)
Faris Team Real Estate Brokerage
F504 - 275 Larch Street
Waterloo, Ontario
Welcome To "The Block". This Fully Furnished, 2-Bedroom CORNER UNIT In One Of Waterloo's Most Sought-After Locations-Perfect For Students, Young Professionals, Investors, And First-Time Home Buyers. This Bright And Functional Unit Features Excellent Bedroom Separation, A Spacious Living Area, And A Large Private Balcony With Open Views. Move-In Or Rent-Ready, The Condo Offers Modern Finishes And Comes Fully Furnished. Low Maintenance Fees Include Internet And Water, Making Ownership Both Convenient And Cost-Effective. Ideally Located Just Steps From The University Of Waterloo, Wilfrid Laurier University, And Conestoga College, With Easy Access To Transit, Restaurants, Shopping, And Major Tech Employers Such As Google, Open Text, BlackBerry And More. A Smart Opportunity To Purchase For A Family Attending University, Generate Strong Rental Income, Or Secure A Long-Term Investment In A High-Demand Rental Market. (id:61852)
Exp Realty
304 - 50 Campbell Court
Stratford, Ontario
An exceptional opportunity for an affordable condo in Stratford, priced at just $264,900! Discover modern comfort & LOW-MAINTENANCE LIVING in this beautifully refreshed 2-bedroom, 1-bath condominium, quietly set on a QUIET COURT in one of Stratford's most convenient neighbourhoods. Recent updates include BRAND-NEW WINDOWS THROUGHOUT, NEW LUXURY VINYL PLANK FLOORING, & NEW BASEBOARDS, creating a clean, contemporary feel throughout the home. The UPDATED BATHROOM adds modern appeal, while the bright EAT-IN KITCHEN with stainless steel appliances (NEW DISHWASHER 2026) offers everyday functionality and charm. Enjoy the convenience of IN-SUITE LAUNDRY (NEW WASHER & DRYER 2026), a dedicated parking space, & a separate STORAGE ROOM-rare features at this price point. The spacious primary bedroom is filled with natural light & complements the home's CARPET-FREE design, while newer baseboard heaters ensure year-round comfort. Located in a quiet, well-maintained low-rise building with SECURE ENTRY & AMPLE VISITOR PARKING, this condo offers outstanding value & ease of living. Steps from the Stratford Rotary Complex, Farmers Market, schools, & just minutes to the Avon River/Lake Victoria, Upper Queen's Park, & the renowned Stratford Festival Theatre. Condo fees include ground/building maintenance & water, making this an excellent opportunity for first-time buyers, downsizers, or investors seeking strong value in a prime location. (id:61852)
RE/MAX Real Estate Centre Inc.
