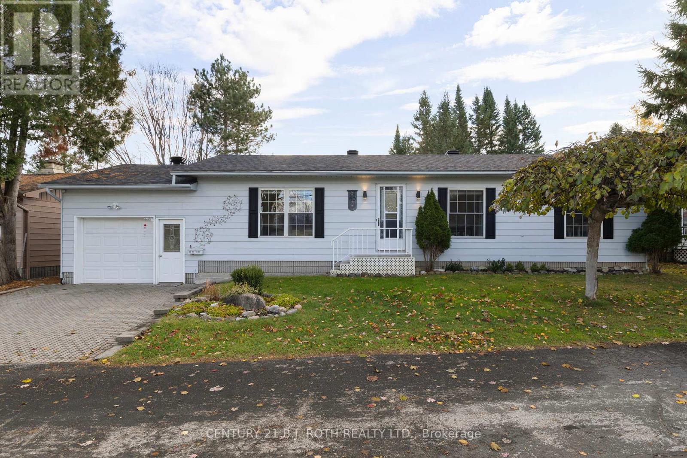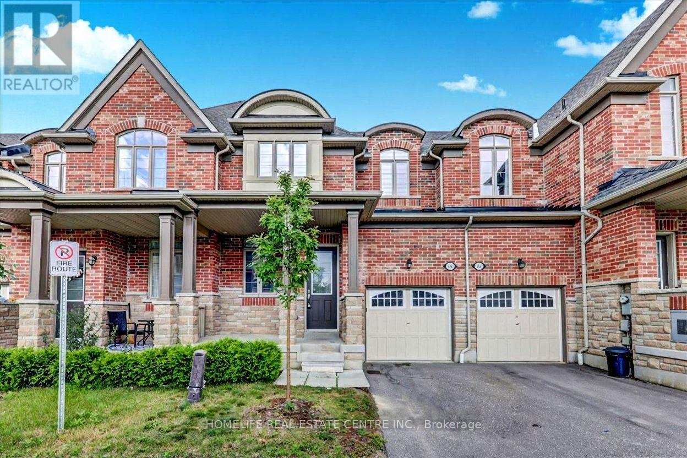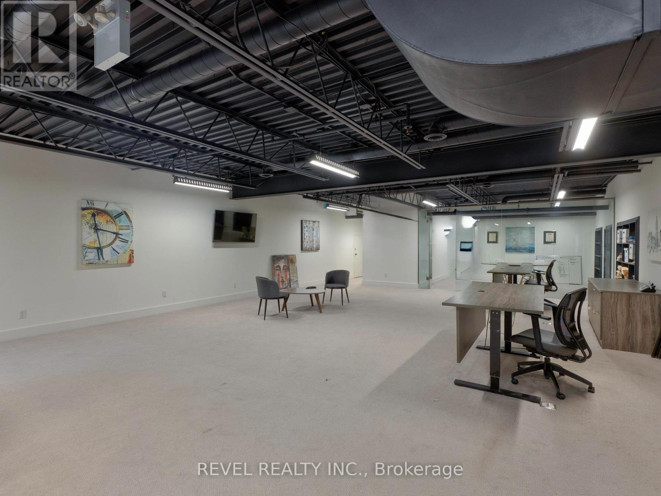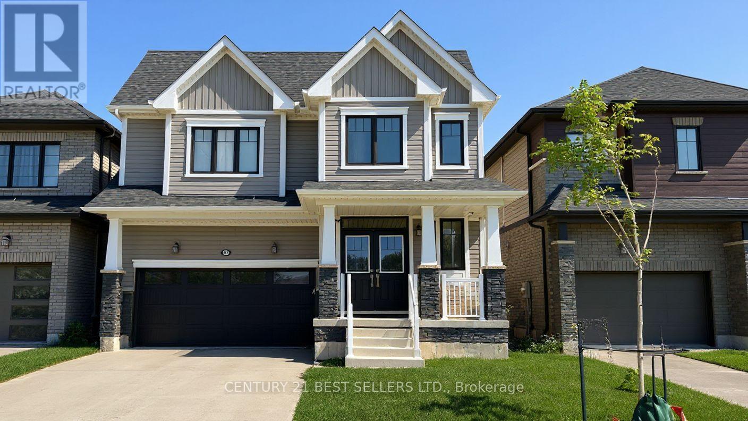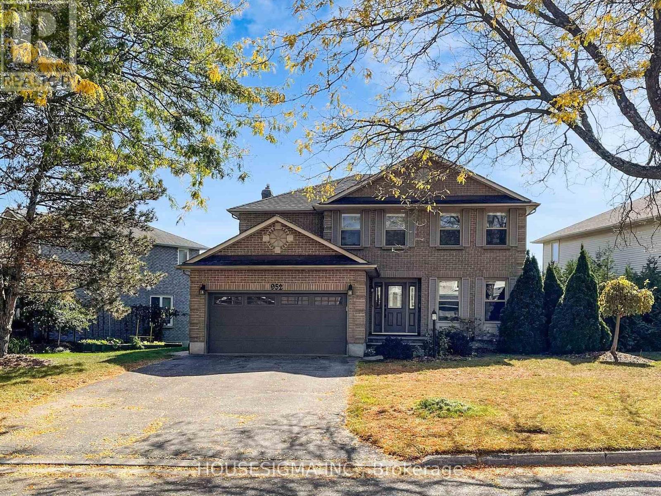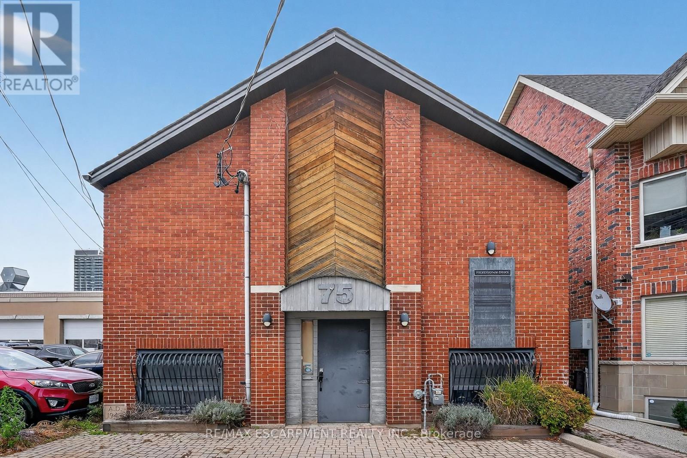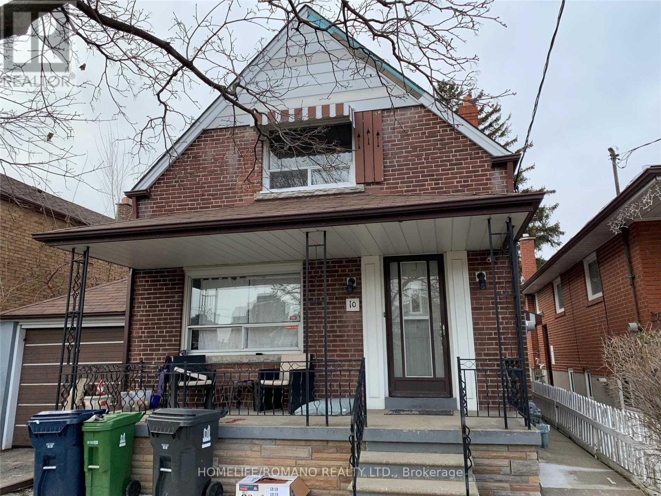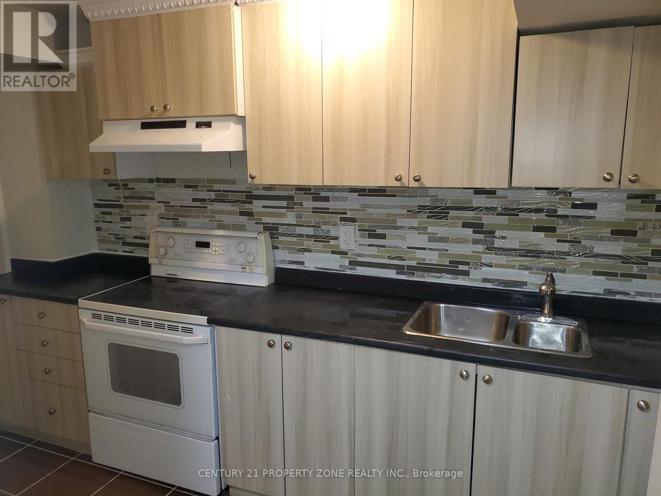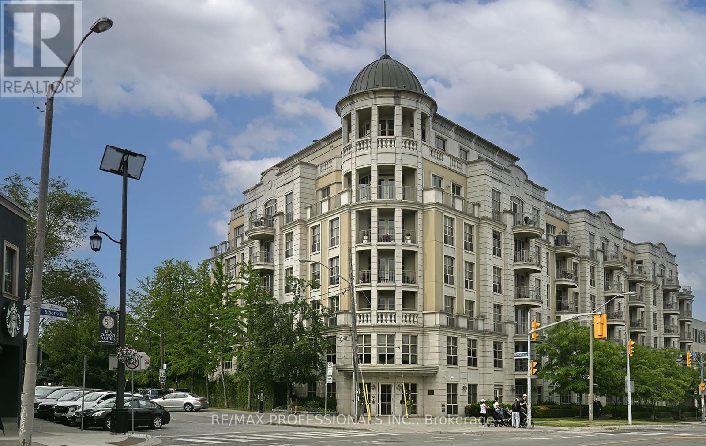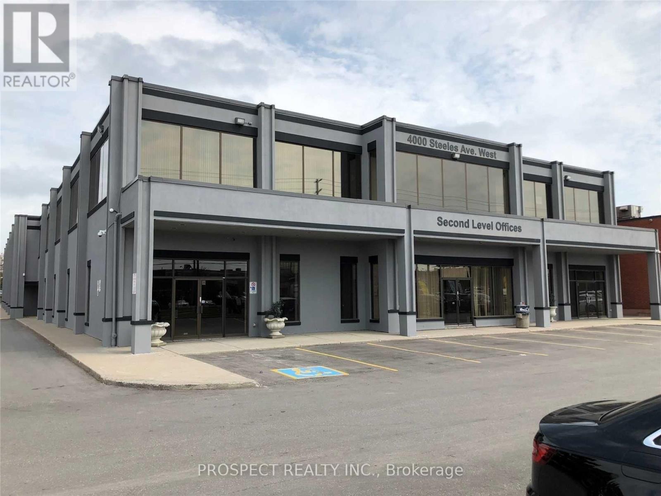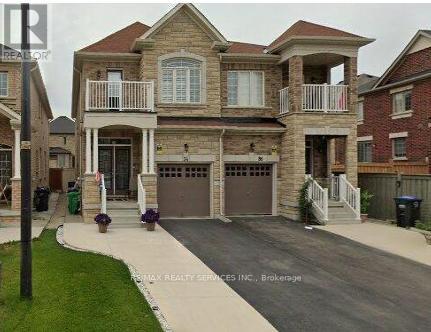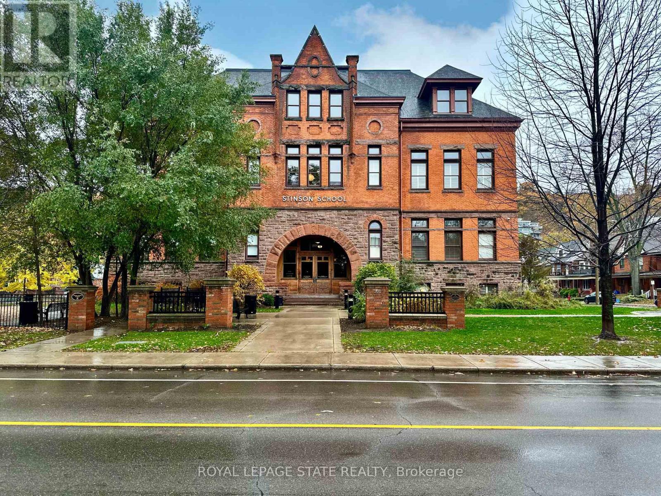60 Tamarack Drive
Oro-Medonte, Ontario
Big Cedar Estates is a resident owned community 10 minutes from Orillia with frontage on Bass Lake. This is care free living. Monthly fees are $345 which include : water ,sewer,lot fees, grasscutting, snow removal from driveways, leaf removal ,garbage and recycling pickup, Rogers TV and fibre optics internet , use of clubhouse, RV and boat storage is available. This property is a Royal Home built in 1987, 2 Bedrooms , 2 baths , cozy sunnroom with walkout to a deck. Separate dining room. Heat pump and A/C walk in from garage with wheelchair lift. Very neat and clean, pleasure to show. Buyers must be park approved and acknowledge a one time fee of $5000.00 on closing payable to Big Cedar Estates. (id:61852)
Century 21 B.j. Roth Realty Ltd.
106 Masterson Lane
Ajax, Ontario
Attention Buyers !!! This Townhouse features a 9-foot ceiling on both floors. Main bedroom with walk-in closet and five-piece En-suite. The other two bedrooms have a closet and a window. The family area has an electric fireplace to create a comfortable atmosphere. Quartz countertops and a centre island characterize the contemporary kitchen. Bright and Airy Apartment! This easy-to-live-in home features a large backyard, freshly painted walls, newly remodelled bathrooms, grocery stores, a community center, convenient access to Hwy 407 & 401, parks,hospitals, shopping, and banking. (id:61852)
Homelife Real Estate Centre Inc.
12 (Upper Unit) - 800 Arrow Road N
Toronto, Ontario
Second Floor Commercial Office Space, with Conference Room, Storage and Bathroom. Office Furnished 3 Desks And Chairs and Built In Cabinets. Lots of Natural Light, Ready to move in! Very Close To Highways 400-401-407 . (id:61852)
Revel Realty Inc.
89 Higgins Avenue
Thorold, Ontario
Spacious & Stylish 5-Bedroom Home Across from Future Legacy Park. Looking for more space for your growing family? This beautiful 2,816 sq. ft. home offers the perfect blend of style, comfort, and flexibility located directly across from the soon-to-be Legacy Park. he home welcomes you with a grand double entry door, 9Ft ceilings, elegant hardwood flooring, and a striking oak staircase with black iron spindles. The modern kitchen features a large island, high-gloss white cabinetry with under-cabinet lighting, a walk-in pantry, water supply for fridge ice maker, and plenty of storage. A double French door opens to the patio, perfect for indoor-outdoor living. The spacious dining room is ideal for hosting, while the great room offers a warm, inviting space for gatherings. Upstairs, you'll find smooth ceilings and hardwood flooring throughout all five generously sized bedrooms and three full bathrooms. The primary suite boasts two walk-in closets (one for each), upgraded porcelain tiles, and a luxurious free-standing bathtub. The second and third bedrooms share a Jack & Jill bathroom, each with its own walk-in closet. The fourth bedroom offers a private ensuite and walk-in closet, while the fifth bedroom can serve as a bedroom or home office. Additional features include: Main floor powder room with upgraded porcelain flooring, Basement with separate side entrance, larger windows, extra ceiling height ideal for a future rental unit or in-law suite. Rough-in plumbing for 3-piece washroom in the basement. Cold room for extra storage. Rough-in for car charger in the garage and central vacuum system. Humidifier installed, tankless water heater for energy efficiency, 5-inch baseboards. Laundry room conveniently located in the basement, Two-car garage plus driveway parking for 4 additional vehicle. (id:61852)
Century 21 Best Sellers Ltd.
952 Peggoty Circle
Oshawa, Ontario
Welcome to 952 Peggoty Circle a beautifully maintained 4-bedroom, 3-bathroom detached home located in one of Oshawa's most desirable family-friendly neighborhoods. This spacious 2-storey home sits on a Premium Lot backing onto a park, offering complete privacy and a backyard retreat with an inground heated pool perfect for entertaining and relaxation. The main floor features an inviting layout with Grand Foyer W/Circular Stairs and skylight, a bright living and dining area, a family room with fireplace overlooking the backyard, sunroom W/skylight, a modern kitchen with stainless steel appliances and breakfast area w/out to the deck. Upstairs, you will find four generous bedrooms, including a large primary suite with a 4-piece ensuite and walk-in closet. The finished basement provides additional living space with a large recreation area, ideal for a home theatre, gym, or playroom. Enjoy direct garage access, main floor laundry, and plenty of natural light throughout. Located close to top-rated schools, parks, shopping, and transit this home offers comfort, style, and convenience in a peaceful setting. (id:61852)
Housesigma Inc.
75 Young Street
Hamilton, Ontario
Versatile Space. Prime Location. Endless Potential...A rare opportunity in the heart of Hamilton's historic CORKTOWN district, 75 Young St delivers over 3,400 sq. ft. of stand-alone mixed-use space - ideal for end-users, investors, or businesses seeking a strategic downtown address. Zoned C5 Mixed Use Medium Density, this ALL-BRICK building supports an exceptional range of permitted uses, including medical clinic, office, restaurant, artist studio, commercial school, professional services, day nursery, catering, beverage-making establishment, performing arts theatre, commercial recreation, and more. The flexibility here is unmatched. The main floor features approximately 1,760 sq. ft. with VAULTED CEILING height, while the finished lower level adds an additional 1,705 sq. ft. with full ceiling height. Each level is equipped with its own furnace, air conditioning, hydro service, reception and office areas, and washroom access, making dual-use or multi-tenant configurations easy to achieve. The most recent recognized use was professional office space, but the layout adapts well to both open-concept and private-use models. Additional property advantages include two gas furnaces, two central air conditioning systems, LED lighting, wired security, and a rental water heater. Heating and cooling are fully separated between levels, supporting independent use. Buyers are encouraged to complete due diligence for their preferred use. Seller is willing to negotiate a VTB mortgage. Steps from St. Joseph's Hospital, the Hamilton GO Centre, public transit, restaurants, and the growing downtown core, this address combines visibility, convenience, and long-term value in one offering. Your Business Belongs Here. (id:61852)
RE/MAX Escarpment Realty Inc.
Bsmt - 10 Hartley Avenue
Toronto, Ontario
Immaculate, move-in ready 1-bedroom apartment at 10 Hartley Ave. This unit boasts a gorgeous modern renovation featuring wood-look floors, recessed lighting, and a sleek kitchen with a breakfast bar. The bright, open living space includes a stylish white stacked-stone feature wall. Enjoy an excellent location close to Dufferin St and Eglinton Ave, offering quick access to transit and every amenity you need (shopping, dining, parks, etc.). Details: 1 Bedroom | Tenant pays 1/3 of utilities. Don't wait-lease this modern gem today! Tenants must provide the following to be considered: Government photo ID, Proof of Employment/Income, Rental Application, 3 References, Current Credit report from Equifax or Transunion not older than 30 days. Proof of insurance before Occupancy. (id:61852)
Homelife/romano Realty Ltd.
Basement - 84 Tideland Drive
Brampton, Ontario
Spacious 1-Bedroom Legal Basement Apartment with Private Separate Entrance in a sought-afterBrampton location! Features a full kitchen, bright living room, cozy bedroom, washroom, andin-suite laundry - all on the lower level. Includes 1 parking spot. Conveniently located nearChinguacousy Rd & Sandalwood Pkwy, right across from Cassie Campbell Community Centre andFletcher's Meadow Secondary School. Steps to transit, and a large plaza with FreshCo, ShoppersDrug Mart, restaurants, clinics, major banks, and a gas station. Rent: $1,400/month + 30% ofall utilities. Ideal for a single professional or couple seeking a clean, comfortable home in ahighly convenient neighborhood. (id:61852)
Century 21 Property Zone Realty Inc.
504 - 3085 Bloor Street W
Toronto, Ontario
The Avonhurst Suite in The Montgomery's coveted boutique building in the heart of The Kingsway. South facing suite with two bedrooms and a den. Approximately 1205 Square Feet. Master W/Ensuite & Walk-Out To Balcony. Both parking and locker are conveniently located close to elevators. Stroll To Kingsway Shops, Schools, Parks, TTC! Move In & Enjoy The Lifestyle! (id:61852)
RE/MAX Professionals Inc.
44f - 4000 Steeles Avenue W
Vaughan, Ontario
Well located office space in the heart of Vaughan's business park. Close to the 400 and the 427 highways. Total of 1081 sq ft. All parking at the building are common and there is ample parking at front and rear. Operating expenses includes taxes, maintenance, insurance, heat, hydro. Owner is looking for a long term tenant for a minimum of 5 years. Located near many prominent businesses and public transit. Immediate possession available. Front entrance is only for 2nd floor, the entrance is on the West face of the building. Many professional businesses work out of this building. It is cleaned and maintained daily. All offers to have a $1 increase per. (id:61852)
Prospect Realty Inc.
34 Ebury (Lower) Drive
Brampton, Ontario
** LOVELY** Professionally Finished LEGAL basement apartment in the sought-after Credit Valley neighbourhood. Enjoy the privacy of your own separate entrance and the convenience of nearby public transit, shopping, parks, and rec centre. Quick access to Hwy 410 makes commuting easy. Inside, the space feels bright and open thanks to oversized windows and modern pot lights throughout. Sleek laminate floors add a contemporary touch, while the open-concept layout provides a versatile space for relaxing. The modern kitchen features quartz countertops, an undermount sink, ceramic backsplash, and stainless steel appliances- perfect for preparing meals with ease. The Spa-Like Bathroom Features A Glass-Enclosed Shower With A Rain-head Shower - making Every Day Feel Like A Luxury Spa Experience.This Space also has Semi-Ensuite access to the Bedroom. The bedroom features a window For Natural Light & A Closet For Storage. For Your Convenience, A Stacked Front Load Washer & Dryer Are Included. Tenant is responsible for clearing snow from their walkway and driveway space. Inclusions: Stainless steel fridge, stove, built-in microwave, front-load washer and dryer, window coverings. Ideal for AAA+ tenant who values comfort, style, and quality. Full rental application, credit report, proof of income documents required. Tenant to pay 30% of utilities. (id:61852)
RE/MAX Realty Services Inc.
310 - 200 Stinson Street
Hamilton, Ontario
Welcome to this stunning, spacious open-concept suite in the Stinson School Lofts, offering escarpment vistas from the oversized windows! Enjoy seamless flow between the living, dining, and kitchen areas-perfect for entertaining or relaxing at home. Stainless steel kitchen appliances add a luxury touch. The large foyer features built-in shelves and a bench, offering both style and practicality. The primary bedroom boasts a huge walk-in closet, while the modern three-piece bath is equipped with a walk-in shower, and a bonus in-suite laundry for your convenience. Soaring 14' ceilings, exposed brick and original maple hardwood floors add character and warmth throughout. Just steps from scenic trails, a dog park, golf courses, and local restaurants, this unique property offers the best of urban living. Stinson School Lofts won City of Hamilton urban design and architecture awards 2015 award of outstanding achievement and excellence in adaptive reuse. (id:61852)
Royal LePage State Realty
