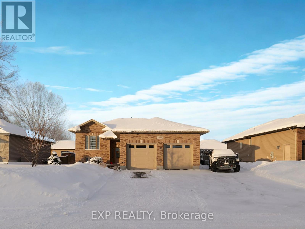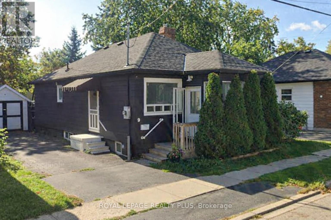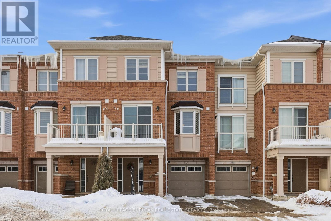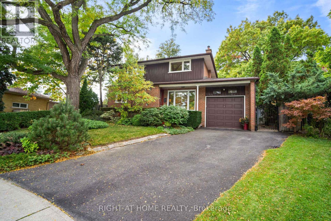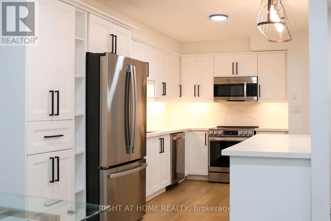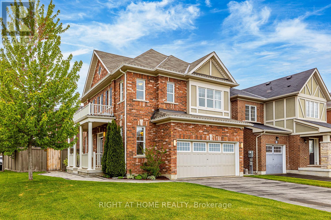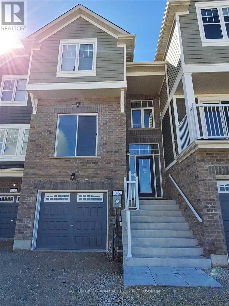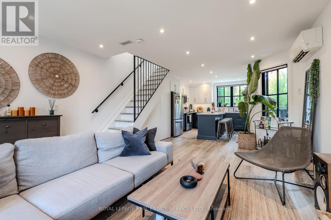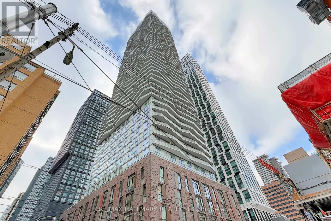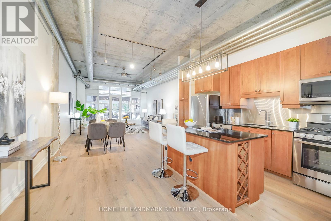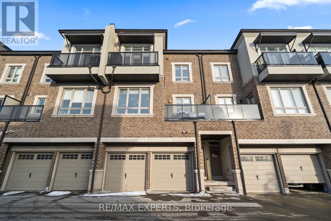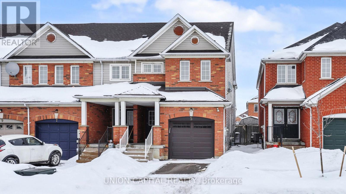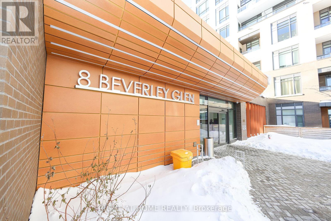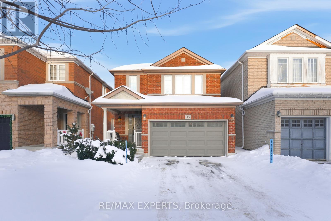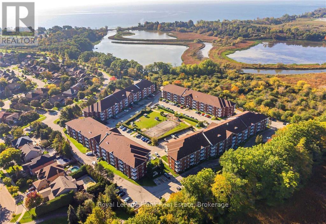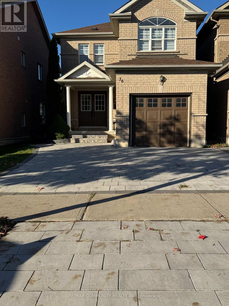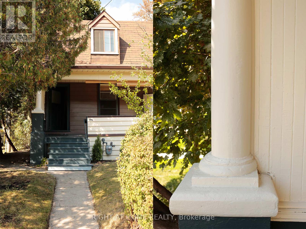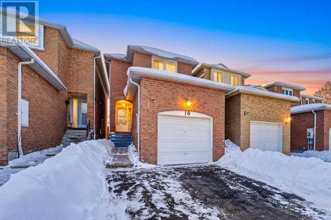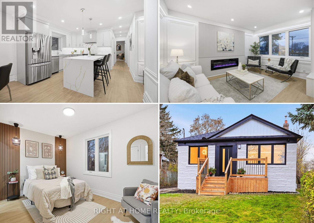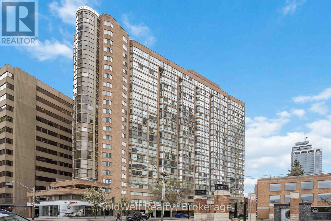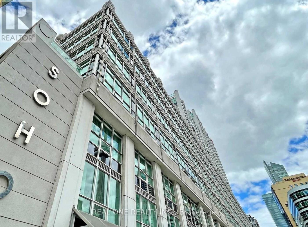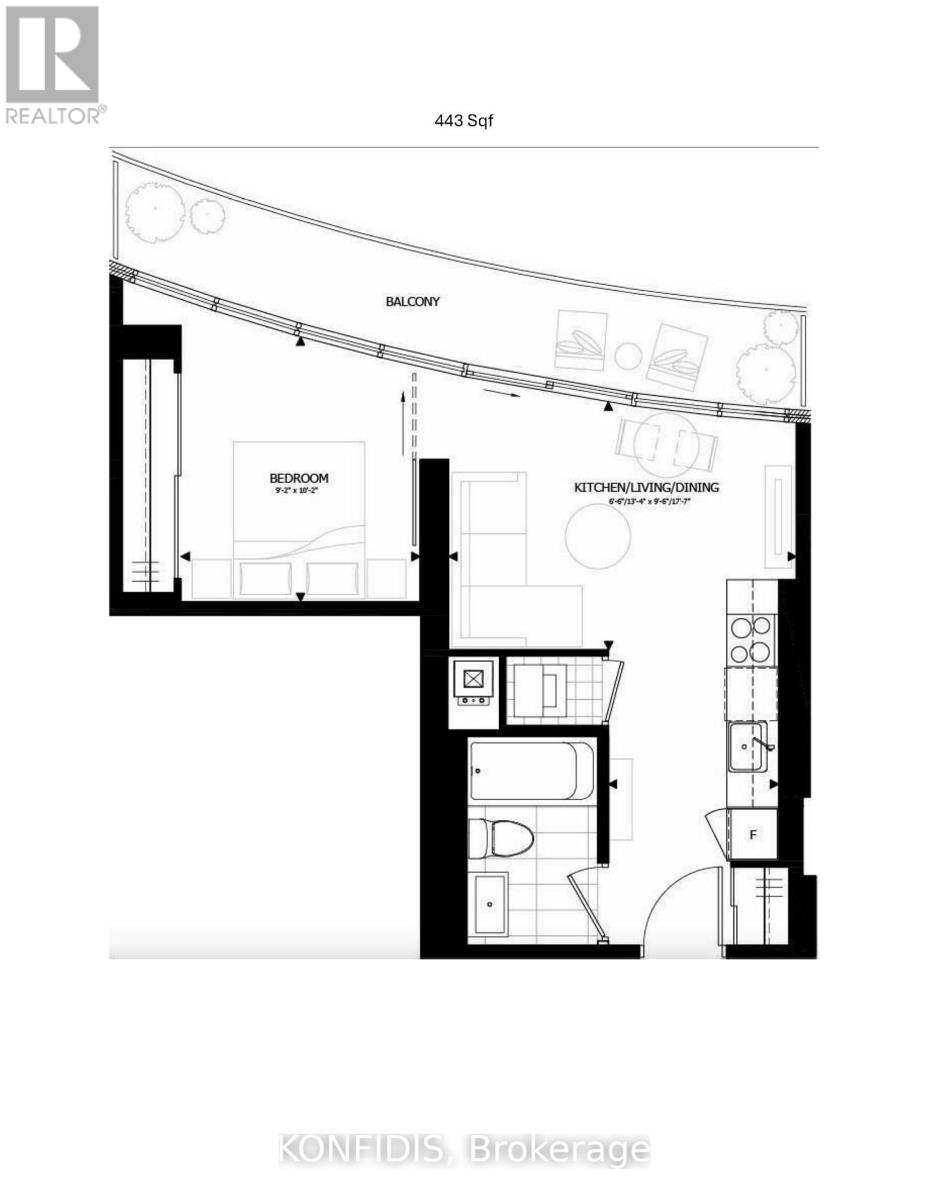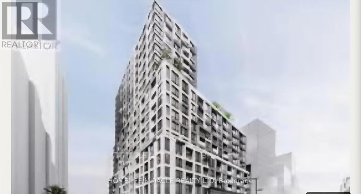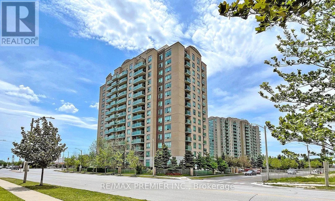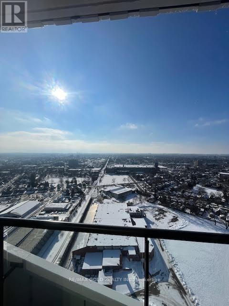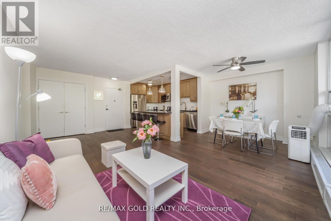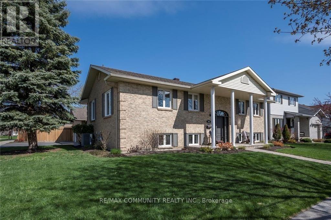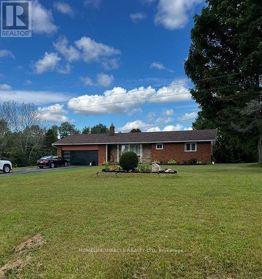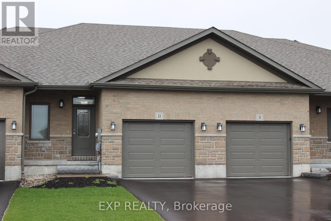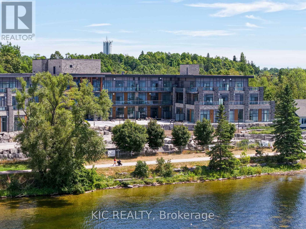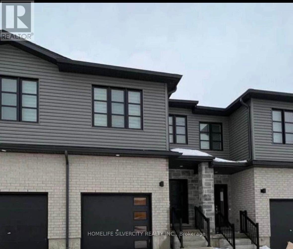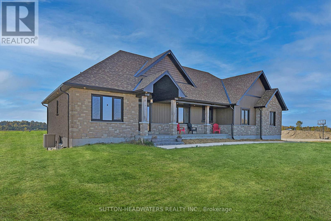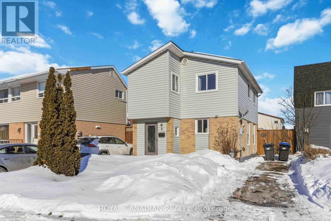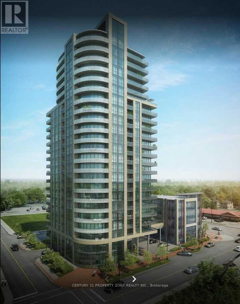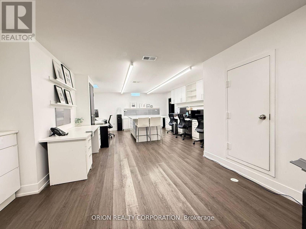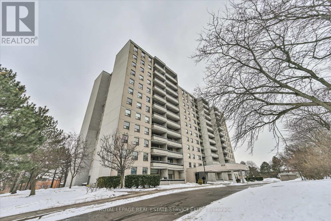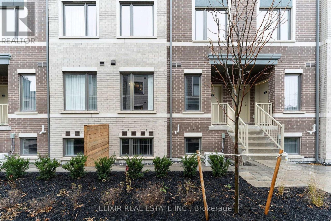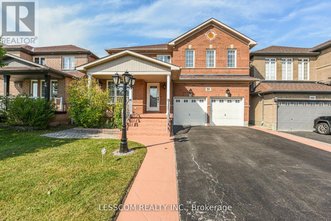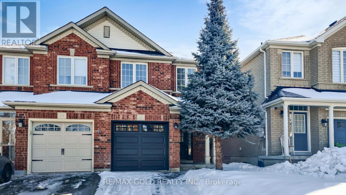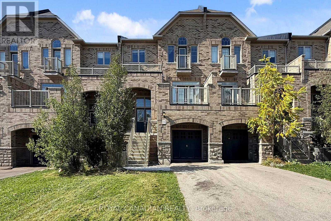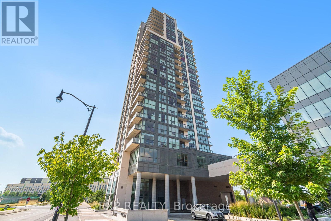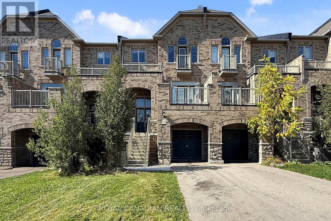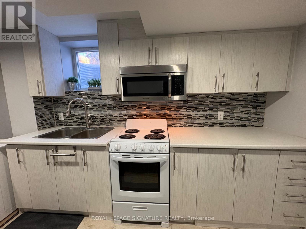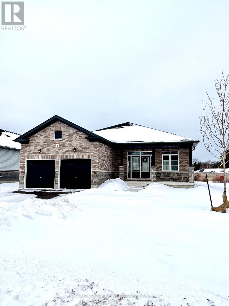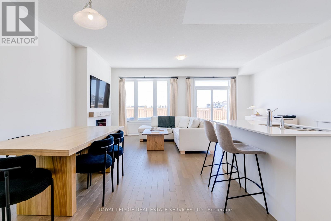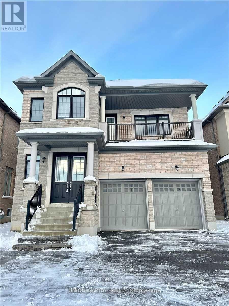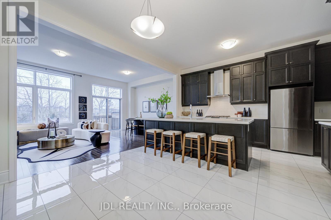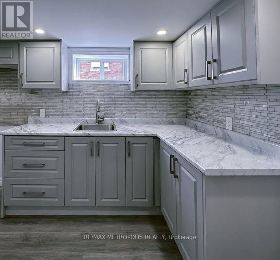1093 Cloverdale Court
Greater Sudbury, Ontario
Welcome to 1093 Cloverdale Court, Blezard Valley - where modern craftsmanship meets effortless living. Skip the wait to build and move right into this beautifully designed 2016-built bungalow, offering the comfort, efficiency, and peace of mind of newer construction in a sought-after Valley neighbourhood. This bright and spacious 4-bedroom, 2-bathroom home features an open-concept layout filled with natural light from large windows throughout. The modern kitchen blends style and functionality, making it ideal for both everyday living and entertaining. Enjoy the quiet luxury of in-floor heating in the upper bathroom, energy-efficient construction, and low-maintenance finishes inside and out. The fully finished lower level offers a self-contained in-law suite, perfect for extended family or multigenerational living. It includes a full kitchen, bathroom, laundry room, and one bedroom, while the main floor provides three additional rooms-ideal as bedrooms or a home office. Outside, the property continues to impress with a fully fenced yard, underground sprinkler system, paved side parking, and a large deck featuring aluminum railings. Relax or entertain under the screened-in gazebo, complete with a natural gas BBQ connection and its own gazebo. Additional highlights include: Double attached garage, fully painted and finished Heated garage with gas heater Central air conditioning California shutters on all windows Located in a welcoming subdivision with access to an outdoor hockey rink, baseball field, and children's playground, and just minutes from top schools, parks, shopping, and everyday amenities. There's no renovation list, no repairs, and no surprises - just a move-in ready home designed for years of comfort and enjoyment. (id:61852)
Exp Realty
9 Ewing Street
Halton Hills, Ontario
Small-town charm with big-city convenience-all right at your doorstep. This perfectly located 3-bedroom bungalow offers style, comfort, and unbeatable walkability. Larger than it appears, the home features modern finishes throughout, incl grey laminate flooring, pot lights, and a bright, updated kitchen w/ neutral white cabinetry, quartz countertops, S/S appliances, a sleek backsplash, and convenient walk-out access to the side yard. The sun-filled living room is warm and cozy with access to an inviting front porch. Three well-sized bedrooms complete the main floor, including a primary bedroom with two sliding doors that open to the rear deck. An updated 3-pc bathroom finishes the level. The finished bsmt adds valuable additional living space with a bedroom (currently used as an office), a rec room, a 4-pc bathroom, laundry, and plenty of storage-perfect for families, guests, or working from home. Outside, enjoy a large private backyard-ideal for summer BBQs, gardening, and entertaining. Short walk to downtown Georgetown, known for its welcoming shops, cafés, and summer farmers' markets. Just mins to Georgetown GO - ideal for commuters. Close to schools, parks, library, hospital, recreation centres, and places of worship. (id:61852)
Royal LePage Realty Plus
134 - 165 Hampshire Way
Milton, Ontario
Welcome to 165 Hampshire Way #134 in Milton, a beautiful freehold 3 storey townhome offering afunctional and elegant layout in a highly family friendly neighbourhood. The main level features a spacious foyer with convenient garage access and laundry. Upstairs, the bright open concept kitchen is filled with natural light and overlooks both the living and dining areas, creating an ideal space for everyday living and entertaining. A 2 piece powder room and private balcony complete this level, adding comfort and convenience for guests. The upper floor offers two generously sized bedrooms, a 4 piece main bathroom, and a primary retreat featuring two spacious closets and a private 4 piece ensuite. Located just minutes from Highway 401, transit, schools, parks, and everyday amenities, this home delivers style, practicality, and an excellent location. A fantastic opportunity you do not want to miss. (id:61852)
Royal LePage Burloak Real Estate Services
20 West Deane Valley Road
Toronto, Ontario
Welcome to 20 West Deane Valley Road, a beautifully cared for 2 Story, 4-bedroom residence tucked away on a quiet cul-de-sac in the highly sought-after, family oriented West Deane community. This exceptional home offers the perfect balance of comfort and potential - impeccably move-in ready, yet full of opportunity to personalize and modernize to your own style. Inside, you're greeted by a warm, inviting living room anchored by a wood-burning fireplace, flowing effortlessly into an open-concept dining space highlighted by tasteful mid-century modern character. The sun-filled eat-in kitchen is generous in size, offering abundant storage, expansive counter space, and endless renovation possibilities - ideal for both daily living and entertaining. The main level is completed by a convenient powder room and a side entrance with walkout to a stone patio, creating a seamless indoor-outdoor lifestyle perfect for summer barbecues and gatherings. Upstairs, all four bedrooms are bright and airy, each filled with natural light. The lower level adds incredible flexibility with a large family room featuring a dry bar, ample storage, and versatile space for entertaining, a home office, or relaxed everyday living. Outdoors, the beautifully landscaped gardens have been thoughtfully maintained and include an in-ground sprinkler system and garden shed, offering a private, serene backyard retreat - truly a cottage-like escape in the city. Enjoy the convenience of being just steps away from a ravine with trails, bike paths, playgrounds, parks, and community pool. It is also a short walk to the TTC. Families will appreciate proximity to excellent schools, while commuters benefit from quick access to Hwy 427, 401, QEW, the future LRT, & Pearson Airport. This is a rare chance to secure a timeless family home on one of the most peaceful and desirable lots in the area - an opportunity not to be missed. (id:61852)
Right At Home Realty
10 - 3360 The Credit Woodlands
Mississauga, Ontario
Newly Renovated from top to bottom 4 Bedroom 3 Bathroom Townhouse with 2 Parking spots. Open concept and Modern finishes. Kitchen features quartz countertops & backsplash and soft close cabinets. Walk out to a paved & fenced backyard backing on mature trees. Custom closets throughout. Large windows. Brand New Appliances. Laundry on the second floor. Close to UTM and all amenities. (id:61852)
Right At Home Realty
41 Stedford Crescent
Brampton, Ontario
Welcome to this stunning detached home offering the perfect blend of comfort, function, and curb appeal-perfect for families and entertainers alike. Boasting 3 spacious bedrooms plus a versatile family room easily convertible to a 4th bedroom, this home is ideal for growing families or those needing extra space. Step inside to find 4 bathrooms, which include a luxurious primary ensuite with a glass-enclosed shower. The main living spaces are bright and inviting, with thoughtful finishes throughout. The modern kitchen features all stainless-steel appliances and a natural gas stove, with plenty of storage, perfect for serious home chefs.Downstairs, a fully finished basement adds even more living space, complete with a 3-piece bathroom-ideal for a guest suite, home office, or rec room. Complete with additional storage and cold storage room. Outside, you'll fall in love with the private landscaped backyard retreat featuring interlock stonework, a gazebo with exterior lighting, and a natural gas BBQ hookup-made for summer entertaining. Enjoy a lush, green lawn all season long thanks to the fully irrigated lawn, flower beds, and garden bed. Complete with a large shed to compliment this backyard oasis. The home includes a two-car garage and a generous driveway with parking for four more vehicles-rare and perfect for hosting guests or multi-car families. Located in a family-friendly neighborhood, you're just minutes to schools, shopping, restaurants, parks, and everyday amenities. Mount Pleasant GO Station is nearby, offering a seamless commute to the city. Public transit is easily accessible, and you're close to major highways for quick travel in any direction. Don't miss your chance to own this well-appointed home with exceptional outdoor features and flexible living spaces! (id:61852)
Right At Home Realty
36 Surf Drive
Wasaga Beach, Ontario
Spacious 3 Bedrooms Townhouse! 2 Washrooms On 2nd Floor!! One Of The Most Practical Layouts! Bright And Open Concept With 9 Ft Ceilings! Main Floor Laundry Washer/Dryer. Just In Minutes From Parks, Main Beach, Shopping Area And Golf Club. (id:61852)
Sutton Group-Admiral Realty Inc.
Main/second Floor - 18 Milton Street
Toronto, Ontario
THIS WILL KNOCK YOUR SOCKS OFF! Stunning and sensational fully renovated gem.... Absolutely perfect - bright and squeaky clean! Super sassy kitchen featuring quartz counters, centre island, stainless steel appliances, oodles of storage and walk out to private patio. Spacious bedrooms, sumptuous spa-like bathroom featuring heated floors (yes-even in the shower!) and private ensuite laundry. High speed Bell Fibe internet included. 7 minute walk to the GO station, TTC at the bottom of the street in a vibrant South Etobicoke neighbourhood. Brilliantly located - mere minutes to transit, local eateries, San Remo Bakery, waterfront trails and the lake...downtown-bound commuters are literally steps away! (id:61852)
Royal LePage Real Estate Services Ltd.
3303 - 100 Dalhousie Street
Toronto, Ontario
Welcome To Social By Pemberton Group, A 52 Storey High-Rise Tower W/ Luxurious Finishes & Breathtaking Views In The Heart Of Toronto, Corner Of Dundas + Church. Steps To Public Transit, Boutique Shops, Restaurants, University & Cinemas! 14,000Sf Space Of Indoor & Outdoor Amenities Include: Fitness Centre, Yoga Room, Steam Room, Sauna, Party Room, Barbeques +More! Unit Features 1+Den 1 Bath W/ Balcony. North Exposure. (id:61852)
RE/MAX Hallmark Realty Ltd.
205 - 261 King Street E
Toronto, Ontario
Absolutely stunning Abbey Lane Lofts. This Exquisite 6-Storey Re-Creation Of a Turn Of The Century Warehouse. One-bedroom Loft featuring 998 sq ft of living space plus a rare 250 sq ft Private terrace With Gazebo, gas BBQ line & hose bib water lines. Enjoy soaring 11 ft ceilings, Exposed duct work, warehouse-style windows, open-concept living perfect for entertaining, a spacious dining area, and room for a home office. The raised bedroom with sliding barn doors adds character, and the bathroom and floor tiles were renovated in the Fall of 2023 by Laird Kitchen & Bath. Upgraded dropped track lighting throughout. 1 Underground parking & 1 Locker included. Locker is conveniently located near the Loft. Located in the vibrant King East community with the King streetcar at your door and steps to shops, cafes, and restaurants. A must-see loft! ** Watch Video Virtual Tour** (id:61852)
Homelife Landmark Realty Inc.
16 - 125 Kayla Crescent
Vaughan, Ontario
Stylish and freshly painted condo townhome in a highly desirable Vaughan location, just steps to Canada's Wonderland and minutes to Vaughan Mills and Cortellucci Vaughan Hospital. Bright and functional open-concept layout connecting kitchen, dining, and living areas seamlessly. Large windows provide abundant natural light. Well-maintained kitchen with practical layout, ample cabinet space, and room for everyday dining. Two spacious bedrooms upstairs, including a primary with generous closet space. Private outdoor area ideal for relaxing or entertaining. Situated on the sought-after Kayla Crescent side of the complex with low maintenance fees. Close to parks, schools, transit, restaurants, and all major amenities. An excellent opportunity for first-time buyers, young professionals, or investors in a high-demand neighbourhood. Move-in ready. (id:61852)
RE/MAX Experts
5 Holloway Road
Markham, Ontario
Bright and spacious end-unit townhome with an exceptional layout designed for comfort and functionality. Featuring 3 bedrooms, 4 bathrooms, and a fully finished basement with a guest suite, this home is ideal for families of all stages. Located on a quiet, family-friendly street, the second floor offers generously sized bedrooms with excellent flow throughout. Conveniently situated near Steeles Avenue and Markham Road, just minutes to shopping, restaurants, Costco, and other everyday amenities. *Photos Have Been Virtually Staged* (id:61852)
Union Capital Realty
D433 - 8 Beverley Glen Boulevard
Vaughan, Ontario
Welcome to this sleek over 900 Sqf, modern 2 bedroom, 2 Bathroom condo offering Bright, Contemporary living in an open -concept layout. The Stylish kitchen features built-in stainless-steel appliances, a functional Island, and seamless cabinetry that flows into a spacious living and dining area with walkout access to a private balcony. Both bedrooms offer generous closet space. Upgraded light -toned flooring, high ceilings and large windows fill the unit with natural light. additional features include smart remote-control blinds, smart wireless dimmer switches, and reinforced TV wall support in the living room. Enjoy premium services such as 24-hour concierge, fitness centre, Basketball court, Gym, party / meeting room. Conveniently located steps from schools, scenic park, Walmart, Shoppers drug mart, and Promenade mall . (id:61852)
Right At Home Realty
75 Delattaye Avenue
Aurora, Ontario
Stunning, fully renovated 3-bedroom, 3-bathroom home in the highly sought-after Bayview Meadows neighbourhood. Thoughtfully updated with quality finishes and a functional layout designed for modern living. The inviting backyard offers the perfect space to relax or entertain. Ideally located within walking distance to top-rated schools, parks, transit, shopping, and everyday amenities. Set in a family-friendly community, this turnkey home presents an exceptional opportunity in a prime location. (id:61852)
RE/MAX Experts
106 - 193 Lake Driveway W
Ajax, Ontario
This well-maintained 3-bedroom, 2-bathroom open-concept, ground-floor condo is located in a quiet South West Ajax neighbourhood, just steps from the lake, waterfront trails, and surrounding conservation areas. The layout offers comfortable room sizes and a practical flow, with flexibility for home office or guest space, making it easy to live in and easy to furnish. The combined living and dining area features a fireplace and a walk-out to a terrace, offering easy access to outdoor space - a great spot to step outside with a coffee, enjoy some fresh air, or unwind at the end of the day. The kitchen includes stainless steel appliances, and the unit also offers ensuite laundry, central air conditioning, and California shutters throughout. Bright and move-in ready, with recent updates including furnace, air conditioning, fridge, washer, and dryer. The location is well suited to those seeking a quieter, low-maintenance lifestyle, close to the Town of Ajax waterfront along the shores of Lake Ontario, with kilometers of connected parkland and a paved multi-use trail for walking, jogging, and cycling. Schools, shopping, restaurants, and hospital services are all nearby. Commuters will appreciate nearby GO Transit and access to Hwy 401. Two parking spaces (one underground and one surface) and a storage locker are included. Please note: the building is non-smoking and does not permit pets. Photos are from a previous listing - not the tenants furniture. (id:61852)
RE/MAX Connect Realty
Royal LePage Frank Real Estate
Main - 36 Foothill Street
Whitby, Ontario
This is the one you've been waiting for! A beautiful 3 bed, 3 bath all-brick home located in the prestigious Pringle Creek neighborhood-perfectly combining comfort, style, and convenience. Featuring a wide double-door front entrance and a large open-concept eat-in kitchen with like-new stainless steel appliances, this home has been freshly painted and boasts updated roof shingles (2018). The spacious layout. new driveway. It is ideal for families or professionals seeking a well-maintained property in a vibrant, family-friendly community. Surrounded by parks, playgrounds, top-rated schools, a library, and a community rec center all within walking distance you'll enjoy the best of suburban living with urban convenience. With easy access to Highways 401 and 407 and close to great shopping and dining options, this home truly has it all. Don't miss your opportunity to live in one of Whitby's most sought-after neighborhoods! ** This is a linked property.** (id:61852)
RE/MAX Community Realty Inc.
796 Kingston Road
Toronto, Ontario
Welcome to 796 Kingston Road, a charming two-bedroom end unit freehold townhouse in the Upper Beaches offering privacy, and excellent future potential.Set on a deep lot and facing the Glen Stewart Ravine, the home enjoys a peaceful green outlook and a strong connection to nature. The backyard provides generous outdoor space today with flexibility for the future, including the potential for a rear addition, garden suite, or enhanced outdoor living, all subject to City approvals.Inside, the home features a functional and flexible layout suitable for everyday living, entertaining, or working from home, with two well proportioned bedrooms and the character expected of a classic Beach home. There is also potential to explore a basement suite for added income or multi generational use, subject to City approvals.The location is outstanding. Enjoy ravine walks to Kew Balmy Beach and be steps to Kingston Road Village shops and cafes, the Beach BIA, and the new YMCA. With easy access to TTC buses and streetcars, Bike Share, Danforth GO, and the Main Street subway station, commuting and exploring the city is convenient. The home is within walking distance of Malvern Collegiate Institute and Notre Dame High School, as well as a nearby Catholic elementary school. Nearby elementary options also include Balmy Beach Community School and Glen Ames Senior Public School. (id:61852)
Right At Home Realty
16 Chad Crescent
Toronto, Ontario
Step into 16 Chad Crescent-a stunning, impeccably maintained detached home designed for modern living. This 3+1 bedroom gem features a sun-filled family room and a seamless layout. The realshowstopper? A fully finished basement with a private separate entrance and a sleek 3-piece bath-perfect as a massive primary suite, a guest retreat, or a high-potential rental unit. Outside, escape to your sun lit backyard oasis. Located minutes from top-tier schools, transit, and major highways, you get the quiet of the suburbs with the pulse of the city at your doorstep. Turn-key and ready for you. (id:61852)
Century 21 Property Zone Realty Inc.
162 Tower Drive
Toronto, Ontario
Fall in love with this RARELY OFFERED, 1800 sq.ft fully renovated home featuring a never-lived-in legal basement apartment (duplex, 2025). Enjoy a private backyard with no homes directly behind, backing onto open Meadoway greenspace. Over $250K in luxury upgrades with a complete 2025 renovation including new roof, windows, doors, 200-amp panel, insulation, backwater valves, sump pump, grading, kitchens, baths, flooring, and so much more. Two fully self-contained units with separate laundry. The main floor offers a rare primary ensuite with curbless shower, plus bathroom access from every bedroom (3 full baths total). Potential rental income or mortgage helper up to $5,800/month. Exceptional 124-ft deep lot backing onto open fields. Ideal for end-users or income-focused buyers. Conveniently located near schools, Hwy 401 & DVP. (id:61852)
Right At Home Realty
712 - 1055 Bay Street
Toronto, Ontario
Moving to the City? Moving in with Someone Special? Attending U of T? No Fuss No Mess Just Move In and Enjoy. Great for couples or roommates to split the costs. Save Money Until You Can Afford to Buy. All Utilities Included, Parking Included, Locker Included, Strict Front Desk Included, Strict Property Managers Included. Steps to U of T, Bay St, Yorkville, Manulife Centre, Yonge St, Eaton Centre, Rogers Centre, Scotiabank Arena, City Hall. Prime A++ Location on the Bay St Corridor. You Won't Go Wrong in This Location (id:61852)
Soldwell Realty
225 - 350 Wellington Street W
Toronto, Ontario
Prime Location! Downtown Luxury Meets Parkside Serenity. Experience the ultimate urban lifestyle at the highly coveted 'Soho Met' in the heart of King West. This spacious 1-bedroom suite boasts soaring 9ft ceilings and floor-to-ceiling windows, flooding the open-concept living space with natural light. Tucked away by the quiet greenery of Clarence Sq Park, you get the best of both worlds: city energy and a peaceful retreat. Featuring stylish laminate floors, ample bedroom storage, and an upgraded air conditioning system. Enjoy 24hr security and exclusive access to the hotel's newly renovated health club, indoor pool, and sauna. World-class dining, sports, and transit are right at your doorstep! (id:61852)
Real One Realty Inc.
1803 - 403 Church Street
Toronto, Ontario
Welcome to the Luxury Stanley Condos! Spacious functional layout 1 Bedroom unit with large balcony! Floor to Ceiling Windows, 9 Ft Ceiling, Quartz Countertop and Luxury amenities for Resident's use. Conveniently located in the Heart of Downtown close to it all: College TTC Subway Station, Toronto Metropolitan University, UofT, Dundas Square, Eaton Centre, Loblaws, LCBO and more. Amazing eateries & exciting night life awaits! (id:61852)
Konfidis
1802 - 15 Richardson Street
Toronto, Ontario
Experience Prime Brand New Lakefront Living At Empire Quay House Condo! Beautiful Move-in Ready Studio approx. 400sqft. With Modern Kitchen, Stainless Steel Appliances, Floor To Ceiling Windows, In suite laundry and A Highly Efficient Layout- Easy to furnish and maintain. Enjoy 24hrs concierge, yoga studio. Co-working spaces. Located just moments from some of Toronto's most beloved venues and attractions, including sugar beach, The Distillery District, Scotiabank Arena, St. Lawrence market, union station, Billy Bishop city Airport, Harbour front Centre. Across from the George Brown waterfront campus, streetcar and grocery store .Conveniently situated Next to Transit and close to Major Highways for seamless Travel. Amenities also include a Fitness Centre, Party Room with a stylish Bar and Catering Kitchen, an outdoor Courtyard with seating and Dinning options, BBQ stations and Fully Grassed play area. Ideal for both Students and Professionals Alike. (id:61852)
Homelife/miracle Realty Ltd
307 - 11 Oneida Crescent
Richmond Hill, Ontario
1+Den With Open-Concept Layout, Kitchen With Centre Island, Hardwood Floors, And Unobstructed East Views. Quiet, Spacious Unit In Prime Location Near Hwy 7/404/407, Transit, Shops, Parks & Future Subway. All Utilities Incl. 1 Parking & 1 Locker. Some Furniture Is To Stay. (id:61852)
RE/MAX Premier Inc.
3105 - 25 Wellington Street S
Kitchener, Ontario
. (id:61852)
RE/MAX Gold Realty Inc.
404 - 1964 Main Street W
Hamilton, Ontario
Welcome to 1964 Main St, Furnished upgraded unit in Hamilton Discover exceptional value and comfort in this beautiful modern 3-bedroom, 2-bath condo nestled in the sought-after Forest Glen community. Perfectly positioned at the bottom of the Ancaster hill, this quiet, tree-lined neighborhood places you within minutes of Dundas, Ancaster, Westdale, and 10 minutes bus ride or walking distance to McMaster University & Hospital. Whether you walk, bike, drive, or take transit you'll love the unbeatable location, with nearby hiking trails, Tiffany Falls, Wentworth Sports Complex, and quick access to downtown Hamilton's theatres, restaurants, and shops. Step inside this 4th-floor unit and be greeted by an inviting open-concept layout with chic, modern touches throughout. The brand-new kitchen shines with custom high-end cabinetry, Granite countertops, a center island, and sleek new stainless-steel appliances. A spacious dining and living room area features large windows and patio doors that open to your private balcony overlooking the lush greenery of Dundas Valley Conservation the perfect spot to sip your morning coffee and unwind in nature's embrace. The primary bedroom offers a convenient ensuite 2 PC bath and Walk in closet space, while two additional large bedrooms provide flexibility for family, guests, or a home office. The unit also boasts a beautifully updated 3-piece bathroom and a generous storage/pantry room. Enjoy premium building amenities including a saltwater pool, fitness room, private picnic & BBQ area, Hobby/Craft room, party room, underground parking, visitor parking, and more. This is one of the most desirable buildings in the area and now's your chance to call it home. Nothing to do but move in and enjoy! (id:61852)
RE/MAX Gold Realty Inc.
1841 Belvedere Crescent
Cornwall, Ontario
Corner Bungalow house offering 1300 sq feet of living space. Open concept with living-dining with hardwood flooring main doors. Three spacious bedrooms and a fourth bedroom in the basement. Upscale 4 piece bathroom on main floor with second full washroom in the basement. Basement finished with a rec room, bedroom, bathroom. Oversized large backyard close to park, schools, grocery store, srilankan grocery stores coming soon. Top Cornwall neighbourhoods. (id:61852)
RE/MAX Community Realty Inc.
22 - 128 County Road
Alnwick/haldimand, Ontario
Discover a rare opportunity to own this exceptional 13.4-acre farm ideally located at the corner of Centreton Road and Highway 45 in Baltimore. A true horse lover's paradise with excellent hobby farm potential. The property features a well-maintained brick ranch-style bungalow offering 3 bedrooms, a spacious country kitchen, and a bright open-concept living and dining area with a patio door leading to a large deck, perfect for summer entertaining. Hardwood flooring, main-floor laundry, and direct access to the garage add to the home's practicality and charm. Equestrian facilities include a separate driveway to an 8-stall horse barn, fenced barnyard, multiple large fenced paddocks, and additional space suitable for a training or riding track. The property also offers a tack/track room, 200-amp electrical service, two ponds, and natural gas heating. A unique opportunity to enjoy country living with outstanding land and equestrian features, all within easy access to surrounding communities. (id:61852)
Homelife/miracle Realty Ltd
33 Farmington Crescent
Belleville, Ontario
Freehold townhouse in established Belleville neighborhood offering almost 2000 square feet of total livable area. The main floor features a thoughtful layout with one bedroom, powder room and a full bathroom, and convenient laundry facilities, providing private space and everyday practicality on the entry level. Fully finished basement features two additional bedrooms, full bathroom, and small kitchen-ideal for extended family or flexible living arrangements. A spacious entertainment area in the basement provides the perfect setting for movie nights, game days, or hosting gatherings with friends and family. This configuration accommodates extended family arrangements, a private guest suite, or versatile living options with essential amenities. A spacious entertainment area in the basement provides the perfect setting for movie nights, game days, or hosting gatherings with friends and family. Bird Park lies within walking distance, providing green space for morning exercise or weekend recreation. Walmart Supercenter nearby simplifies daily errands, while public transit at Davy Road maintains connectivity to the broader area. Families benefit from proximity to St. Theresa Catholic Secondary School, and commuters will find Belleville Train Station's accessibility a considerable advantage. This freehold townhouse represents a sound opportunity for those seeking a well-maintained property in a convenient location. (id:61852)
Exp Realty
210 - 99 Louisa Street
Kawartha Lakes, Ontario
Stunning maintenance-free, resort lifestyle living at The Moorings on Cameron Lake. Beautifully appointed suite with 2 Beds, 2 Baths and over 9 ft. ceilings. Floor-to-ceiling windows create light-filled spaces with unobstructed west-facing lake views and glorious sunsets. A luxurious Kitchen with Quartz Counters/Backsplash, under-cabinet lighting, stainless steel KitchenAid appliances, Gas Cooktop and Wall Oven is a chef's dream. Open concept Dining and Living Room with upgraded Gas Fireplace, opens to an incredible 32 ft. wide water-view Balcony, complete with gas BBQ hook up and plenty of space for outdoor seating and dining. Side-by-side Whirlpool washer and dryer, TWO Underground Parking Spots with adjacent sizeable Storage Locker. The spacious Primary Bedroom, with direct lake view, features Walk-in Closet, Double Closet, luxurious 4 piece Ensuite, double vanity and walk-in shower. Water view Guest Bedroom with walk-in closet. Love having guests? There are two convenient second floor Guest Suites and the building amenities are designed for your active lifestyle - Second floor lake view Fitness Centre features cardio equipment, weights, yoga room, cedar sauna and change rooms. Third floor Owners Lounge features sweeping lake views, gas fireplace, gorgeous lounge, ample dining seating, theatre room and full kitchen for hosting your private dinners and gatherings. Convenient dog wash station. Resort-style outdoor heated Pool and Spa, Tennis/Pickle Ball court, beautiful lake facing courtyard overlooks coveted waterfront amenities that will provide a Swim Platform and Private Marina Docking (10 x 20 ft slips additional fee). Access the Trent Severn Waterway for endless boating, fishing and the Victoria Trail for fun outdoor activities. Exceptional walkability to parks, restaurants, shops and farmers market in charming Fenelon Falls only 90 Minutes from the GTA. Come experience this maintenance-free lakeside lifestyle of convenience and luxury for yourself! (id:61852)
Kic Realty
307 Chapelhill Drive
Kitchener, Ontario
Executive Town home | Doon South, Kitchener - Bright, modern, spacious 3-bedroom, 2.5-bath freehold town home in sought-after Doon South.offers over 1,700 sq ft of elevated living. The open- concept main floor features a large family room with a stylish eat-in kitchen, stainless steel appliances, and dining area. Upstairs primary suite with walk-in closets and a beautifully upgraded Ensuite. The partial finished basement offers ample storage or potential space for a home gym or office. Located in a quiet, family-friendly neighbourhood with easy access to Highway 401, schools, trails, and public transit. (id:61852)
Homelife Silvercity Realty Inc.
374170 6th Line S
Amaranth, Ontario
Experience Modern Elegance in the CountryDiscover carefree country living in this stunning 3+1 bedroom walk-out bungalow, set on just under 2.5 acres with sweeping views of fields and nature. The open-concept design features a chefs dream kitchen with commercial-grade appliances, a butlers pantry with second stove, and a spacious great room with vaulted ceiling, stone fireplace, and walkout to the west-facing deck. Hardwood floors flow throughout the main level, where youll find 3 generous bedrooms including a private primary suite with 5-pc ensuite. A well-planned laundry adds convenience for busy households. The massive walk-out basement offers endless possibilitiescreate an in-law suite, rental space, or dream recreation area. A perfect blend of comfort, functionality, and stylethis is country living at its finest! (id:61852)
Sutton-Headwaters Realty Inc.
9 Horatio Court
Brampton, Ontario
4 Bedroom 2 Bath Detached Home On A Quiet Court. Move In Condition. Great Opportunity For First Time Buyers / Investors. Carpet free throughout. Freshly Painted Throughout (2026). Newer Windows And Sliding Door. Finished Basement with New full bath & Potential for Legal basement and separate entrance for extra income. Basement full washroom upgraded 2026. Enclosed Front Porch with Modern door. Steps to Chinguacousy park/pet zoo/Recreation center for summer fun with kids & Family. Steps to Schools, Bramalea City Centre Mall & Groceries. Bus stop across the street. Easy access to 401. 10min drive to Bramalea Go Station. Property licensed under RRL program for easy renting option. Newly installed hardwired Fire alarms on all floors. New stacked laundry installed. Newly installed HVAC Duct Smoke Detector on Furnace for safety. Very Welcoming Home. No Side Walks. Don't Miss**Won't Last Long!! (id:61852)
Royal Canadian Realty
1306 - 15 Lynch Street
Brampton, Ontario
This stunning newly built spacious 2 Bed 2 Washroom Condo suite located near Brampton Downtown is a must-see for tenants who are looking for Luxury rental. As you walk through the bright foyer, you see a modern open-concept Kitchen with a Quartz Countertop, Backsplash, and Stainless Steel Appliances including a dishwasher, micro Hood Fan/range complimented with a Breakfast island & ensuite laundry. The Spacious Living Room Offers Pot lights throughout as well as Plenty Of sunlight. A Walk-Out To The Long Balcony that has a beautiful city view. Themaster bed comes with an ensuite bath & a glass-featured shower, Also Large windows in both bedrooms. Spectacular 9 Ft smooth ceilings with high-end engineered flooring throughout are other attractions. Rent it and you can enjoy the five-star kind of amenities including a 24/7security concierge, party room & Gym are added advantages. Walkable distance to Brampton GO Station, Hospital, Restaurants, and public transit, mins away from HWY 410. (id:61852)
Century 21 Property Zone Realty Inc.
L1 - 1149 Lakeshore Road E
Mississauga, Ontario
Bright, functional, and spacious 550-square foot open-concept office space available in the heart of Mississauga's Lakeview community. This modern designed and well-kept unit is ideal for a variety of professional, creative, or design-based uses. The layout includes 6-8 workstation areas, a large center island perfect for team collaboration, an entry closet, a coffee bar station, and its own dedicated storage room. The space is bright and welcoming, offering a productive environment that can be easily adapted to suit your business needs. Landlord can install a door upon request for added privacy. Shared access to a full kitchen and bathrooms on the same lower level provides added convenience for you and your team. Abundant onsite parking makes access easy for employees and guests. This is a great opportunity to secure flexible and functional workspace in one of Mississauga's fastest-growing and most vibrant communities. (id:61852)
Orion Realty Corporation
801 - 355 Rathburn Road E
Mississauga, Ontario
Welcome to Rathburn Towers, offering exceptional convenience and comfortable condo living in the heart of Mississauga. This well-appointed 3-bedroom, 2-washroom suite features a spacious and functional layout ideal for families, professionals, or downsizers seeking space without compromise. Generously sized principal rooms provide comfort and flexibility for everyday living. The large kitchen overlooks the dining area, creating a natural gathering space perfect for entertaining and family meals. Enjoy a clear west-facing view with stunning sunsets and step out to a generous private balcony, ideal for relaxing or entertaining outdoors. This unit includes two rare side-by-side parking spots, providing exceptional convenience. Maintenance fees include heat, hydro, and water, offering outstanding value and predictable monthly expenses. Ideally located near Rathburn Road and Hurontario Street, just minutes to Square One Shopping Centre, dining, entertainment, transit, and major commuter routes. Close to parks, schools, and Mississauga's vibrant city centre amenities. An excellent opportunity to enjoy space, value, and an unbeatable location. (id:61852)
Royal LePage Real Estate Services Ltd.
115 - 30 William Jackson Way
Toronto, Ontario
Experience refined urban living in this beautifully designed 2-bedroom, 3-bathroom condo townhouse, perfectly located in the heart of South Etobicoke. From the moment you step inside, the 9-foot ceilings and bright, open-concept layout create a sense of space, ease, and sophistication-perfectly suited to modern lifestyles. The sleek, contemporary kitchen features stainless steel appliances and smart, functional design, making it ideal for everyday living as well as effortless entertaining. Thoughtfully laid out and meticulously maintained, every space in this home feels intentional, balanced, and truly move-in ready. Location is where this property truly shines. Steps from Humber College, picturesque waterfront trails, parks, and beaches, this home offers a lifestyle that blends urban convenience with natural surroundings. Commuters will appreciate proximity to Mimico and Long Branch GO Stations, along with quick access to QEW and Highway 427. Everyday essentials and premier shopping are just minutes away, including Sherway Gardens, Costco, and IKEA. Situated in a vibrant, high-demand neighbourhood, this is a rare opportunity to secure a home that delivers space, style, and connectivity in one exceptional address. Homes like this are highly sought after-don't miss your chance to make South Etobicoke home. (id:61852)
Elixir Real Estate Inc.
30 Fairhill Avenue
Brampton, Ontario
One Of Very Few generously sized Approx. 2800 Sq. Ft with 5 Bedrooms Home Situated on a Prestigious Street . Beautiful Detached Home In a Desirable Neighborhood. 5 Bedrooms with 3 Full Bathrooms on 2nd Floor. No Carpet in Whole House. Crown Molding, Hardwood Floor Main & 2nd Floor. Family Room W/Gas Fireplace, Main Floor Offers a seamless flow with living, dining, spacious family room, Kitchen and Breakfast area. Stainless Steel Appliances, Granite Counters In Kitchen. Finished Basement with Sep Entry with 2 Bedrooms and a Bathroom. Complete Kitchen and Bar for entertainment, Second Separate Laundry In Basement. Spacious Two Car Garage with total six car parking including the driveway and Has Fairly New Roof. Move in Ready, Close to all amenities (park, school, shopping center, Cassie Campbell Rec. center, go station, bus route at walking distance). (id:61852)
Lesscom Realty Inc.
26 Applegrove Court
Brampton, Ontario
Stunning Newly renovated 3 bed 3 bath semi detached in a great location, Open concept living and dining with Updated Kitchen with Quartz counter top, subway tile back splash and porcelain tiles. Pot lights with smooth ceilings on main floor. Carpet free home. Spacious rec room with gas fireplace in Basement which can be easily renovated to a legal second unit with separate side entrance. Spacious Master bedroom has a walk in closet and fully updated Ensuite with a stand up shower and linen closet. Beautifully renovated Main washroom with 2 more spacious bedrooms on second floor. Excellent location, walking distance to shopping, Brampton Civic Hospital, Banks, Mc Donald's, Freshco and transit. (id:61852)
RE/MAX Gold Realty Inc.
54 Chesterwood Crescent
Brampton, Ontario
An exceptional opportunity to lease a freehold property in the highly sought-after Credit Valley community of Brampton. This well-maintained 4-bedroom, 3-bathroom home is ideal for professionals, families, or entrepreneurs seeking space, comfort, and convenience in a high-demand neighbourhood. Located near Bonnie Braes Drive and James Potter Road, the property offers a functional layout with separate entrances, providing added flexibility and privacy. The interiors are bright and inviting, featuring large windows and abundant natural light, creating a warm and comfortable living environment. Conveniently situated close to top-rated schools, public transit, parks, shopping plazas, and major roadways, making daily commuting and errands effortless. (id:61852)
Royal Canadian Realty
903 - 15 Lynch Street
Brampton, Ontario
Welcome to 903-15 Lynch Street, a bright and modern 1 Bedroom + Den located in the heart of downtown Brampton. This thoughtfully designed unit features floor-to-ceiling windows that fill the space with natural light and an open-concept layout ideal for comfortable urban living.The stylish kitchen offers stainless steel appliances, granite countertops, and contemporary cabinetry. Luxury vinyl plank flooring runs throughout the unit for a sleek, modern look. The living room walks out to a private balcony, perfect for relaxing or entertaining. The versatile den is ideal for a home office or study area.Additional conveniences include ensuite washer and dryer and 1 underground parking space. Residents enjoy access to excellent building amenities including a concierge service and fully equipped gym.Unbeatable location next to Peel Memorial Hospital and just steps to downtown Brampton, with easy access to the GO Station, library, shopping, dining, and entertainment.Ideal for professionals or couples seeking a modern condo in a walkable, transit-friendly neighbourhood. (id:61852)
Exp Realty
54 Chesterwood Crescent
Brampton, Ontario
An exceptional opportunity to own a live-and-work freehold property in the highly sought-after Credit Valley community of Brampton. This property features a residential 4 Bed + 4 Bath home alongside a fully self-contained commercial office unit, ideal for professionals, entrepreneurs, or investors seeking convenience, versatility, and strong rental returns. Located near Bonnie Braes Drive and James Potter Road in a high-demand neighbourhood, the property offers separate entrances for the residential and commercial units, ensuring privacy and independent operation. It is close to schools, public transit, parks, shopping, and major roadways. The commercial unit offers flexible occupancy options, and the property is zoned for multiple permitted business types, including offices, studios, or service-based businesses. Interiors are well-maintained with large windows and abundant natural light, ready for immediate use. (id:61852)
Royal Canadian Realty
Bsmt - 731 Bennett Boulevard
Milton, Ontario
Beautifully finished 2-bedroom basement apartment in a sought-after family neighbourhood. This bright and spacious unit is completely carpet-free and features luxury vinyl flooring, fresh paint, modern pot lights, and an open-concept layout. The kitchen offers stainless steel appliances, a full-size fridge and stove, and ample cabinetry for storage. Enjoy two generous bedrooms, private in-unit laundry, a separate entrance through the backyard, and one parking space. Located in a quiet, family-friendly area and just steps to schools, parks, shopping, and public transit. This unit is available immediately, and the tenant is responsible for 30% of the utilities. (id:61852)
Royal LePage Signature Realty
6 Misty Ridge Road
Wasaga Beach, Ontario
Welcome home to 6 Misty Ridge Rd! Experience the perfect blend of modern comfort and beachside living in this 1,961 sq ft, all-brick bungalow. Boasting 3 spacious bedrooms and 2 full baths, this home is designed for everyday convenience and entertaining. Boasting 3 spacious bedrooms and 2 full baths, this home is designed for everyday convenience and entertaining. The open-concept main living area features gleaming hardwood and ceramic floors, including hardwood in the master bedroom, a huge kitchen perfect for family gatherings, and a seamless flow to the walkout accessing the rear yard. Main-floor laundry adds everyday ease, while cozy carpet in the two additional bedrooms ensures comfort. Step outside to relax on the front covered porch, or enjoy the large rear yard with plenty of space for summer fun. The 2-car garage with inside entry plus driveway parking for four offers ample space for vehicles and toys. Located in the vibrant Wasaga Beach community, you're just minutes from the world's longest freshwater beach, parks, trails, and local shops. Embrace a lifestyle of outdoor living, waterfront activities, and a welcoming small-town atmosphere-all while enjoying a home designed for modern living. Don't miss this opportunity to live where others vacation! (id:61852)
Royal LePage First Contact Realty
149 Greer Street
Barrie, Ontario
MOVE-IN READY! Welcome to this stunning 3-bedroom, 2.5-bathroom FREEHOLD townhome offering nearly 1,700 sqft of thoughtfully designed above-grade living space in a quiet, family-friendly neighbourhood. Built in 2024 by Great Gulf, this exceptional home features over $20,000 in upgrade value and remains protected under the 7-year Tarion Warranty. From the moment you step inside, you'll appreciate the quality craftsmanship and modern finishes throughout. Rich hardwood flooring flows seamlessly across the entire home, complemented by custom window coverings and soaring 9-foot ceilings on the main level that enhance the sense of space. Large windows flood every room with natural light, creating a bright and welcoming atmosphere. At the heart of the home, the upgraded kitchen showcases quartz countertops, ample white cabinetry, backsplash, stainless steel Frigidaire appliances, and under-cabinet trim with under lighting. The spacious Great Room features a walkout that extends your living space outdoors - perfect for hosting gatherings. Upstairs, you'll find the convenience of second-floor laundry and three generously sized bedrooms. The primary bedroom is a true retreat, complete with his-and-hers closets and a luxurious 4-piece ensuite featuring a double vanity and glass-enclosed shower. An elegant wooden staircase with sleek black metal pickets beautifully connects both levels, adding a touch of sophistication. The basement offers an oversized window that bring in abundant natural light, along with rough-in outlets - providing excellent potential for future finished living space. Located just minutes from HWY 400, the South Barrie GO Station, schools, shopping, dining, scenic walking and cycling trails, golf courses, and Friday Harbour Resort. Whether you're a first-time buyer, growing family, or savvy investor, this is an opportunity you won't want to miss. Welcome home! (id:61852)
Royal LePage Real Estate Services Ltd.
119 Lawford Road
Vaughan, Ontario
Spacious 3,365Sf Home With 5 Full Bedrooms And 4 Bathrooms. Hardwood Throughout Main Floor Which Includes Office, Dining, Living, Family Room And Kitchen. Rare 40' X 150' Deep Lot Means Lots Of Backyard Space! Short Walk To Elementary & Secondary Schools. Everything You Need Including Smart Centres All Along Major Mackenzie. Highway 400 And Cortellucci Vaughan Hospital Are Minutes Away. Parking For 2 Cars On Driveway. (id:61852)
Union Capital Realty
94 Carrville Woods Circle
Vaughan, Ontario
Modern luxury freehold townhouse backing onto green space in Valleys of Thornhill / Carville Woods! No Maintenance Fee, Nearly 3,000 sq.ft. of elegant living featuring soaring 10 ft ceilings on the main floor and 9 ft ceilings on both upper and lower levels. Freshly painted throughout. This stunning home offers an open-concept layout, upgraded kitchen with an oversized quartz island, multiple balconies, and a dedicated main-floor office. Enjoy a bright family room with walkout to the deck and a south-facing backyard and oversized windows that flood the space with natural light. The ground level features a finished recreation room, complete with a wet bar and 2-piece washroom-perfect for entertaining or flexible living. Located just steps from top schools, parks, the Lebovic Centre, shopping, GO Transit, and major highways, this home delivers modern style, exceptional comfort, and an unbeatable location. (id:61852)
Jdl Realty Inc.
87 Cadillac Avenue S
Oshawa, Ontario
Welcome To This Beautifully Renovated 2-Bedroom Basement Unit At 87 Cadillac Ave S, Located In Central Oshawa. This Completely Upgraded Unit Offers Modern Finishes And Comfortable Living In A Highly Convenient Neighbourhood. Featuring A Spacious Open-Concept Living And Dining Area, Two Generously Sized Bedrooms With Closet Space, A Fully Updated Kitchen With Modern Cabinetry And A Contemporary Bathroom With Upgraded Fixtures. The Unit Offers A Private Entrance For Added Convenience And Privacy, Along With Neutral Finishes Throughout For A Bright And Clean Feel.Situated In A Prime Location Close To Durham College And Ontario Tech University, This Home Is Ideal For Students And Young Professionals. Enjoy Easy Access To Public Transit And The Oshawa GO Station, As Well As Quick Connections To Highway 401 For Commuters. Minutes To Shopping, Dining, And Everyday Amenities At The Oshawa Centre, Plus Nearby Parks, Schools, And Grocery Stores. Students Welcome. Tenants Responsible for 40% of Utilities. (id:61852)
RE/MAX Metropolis Realty
