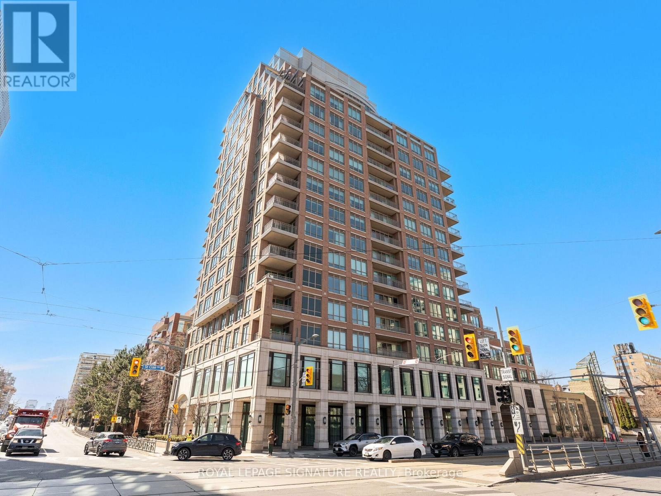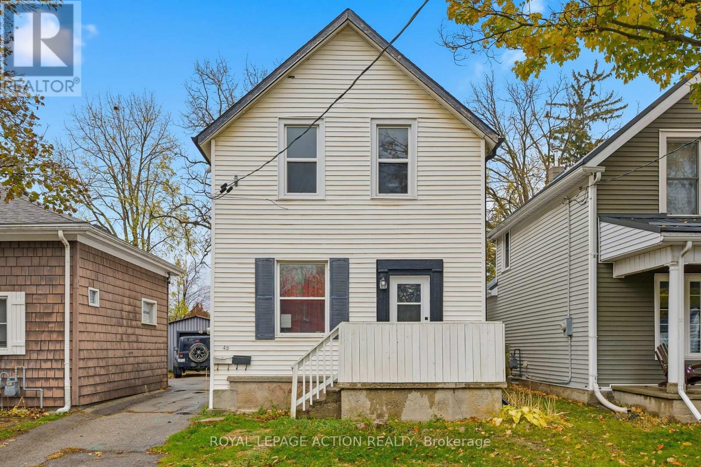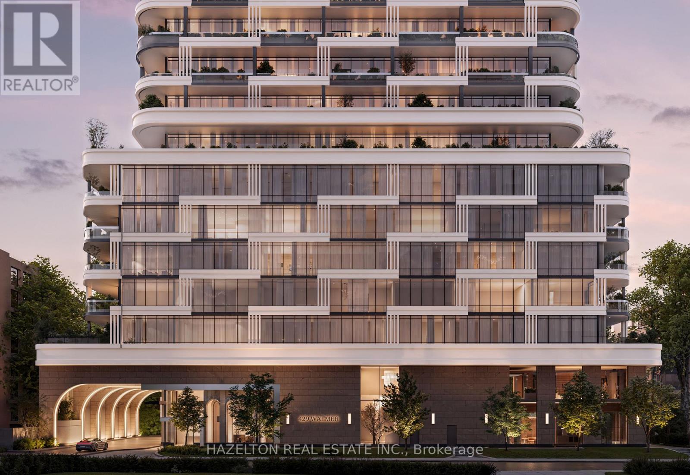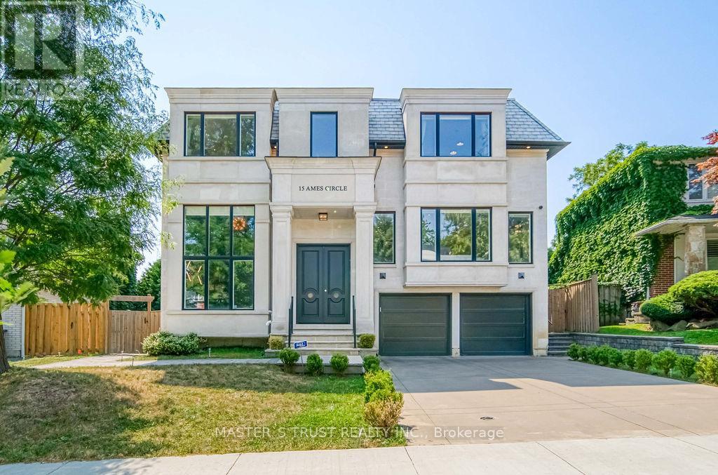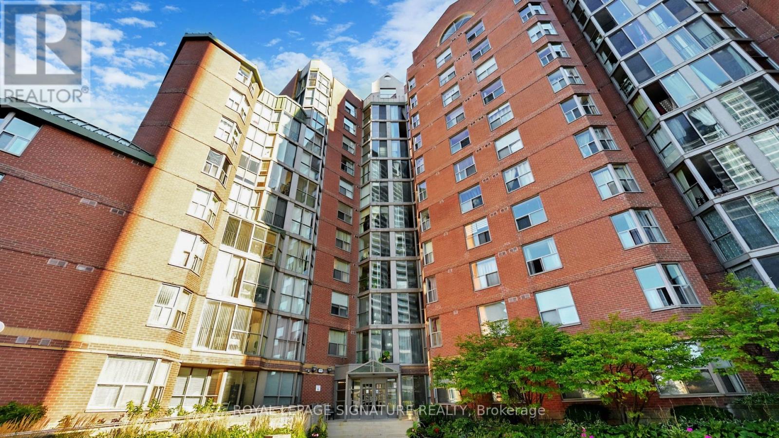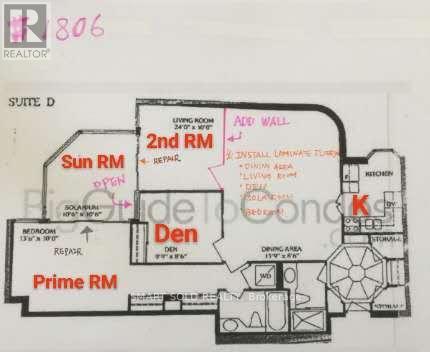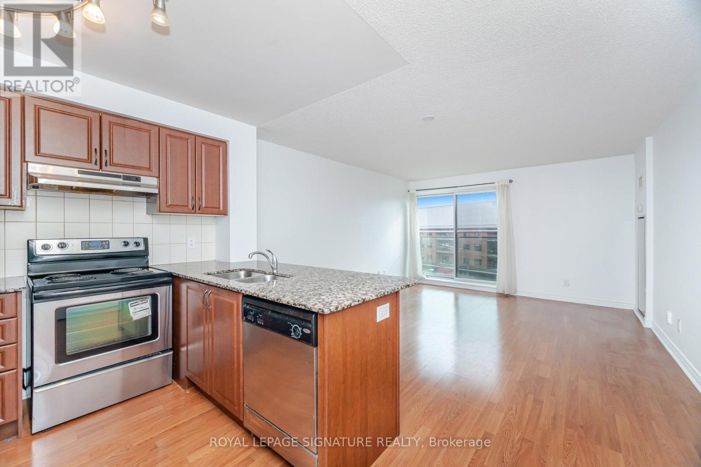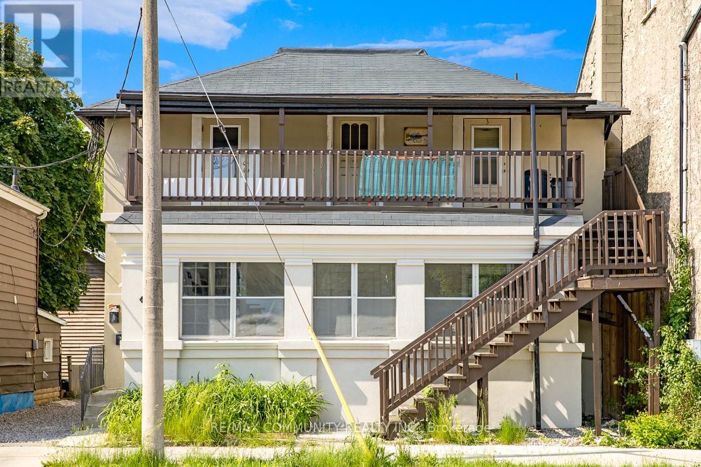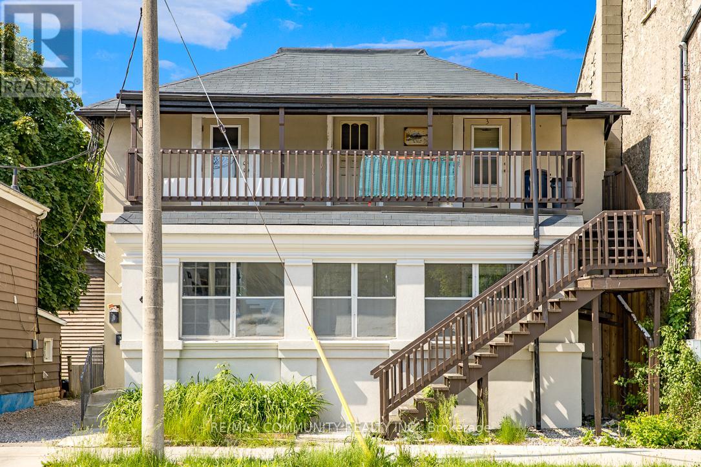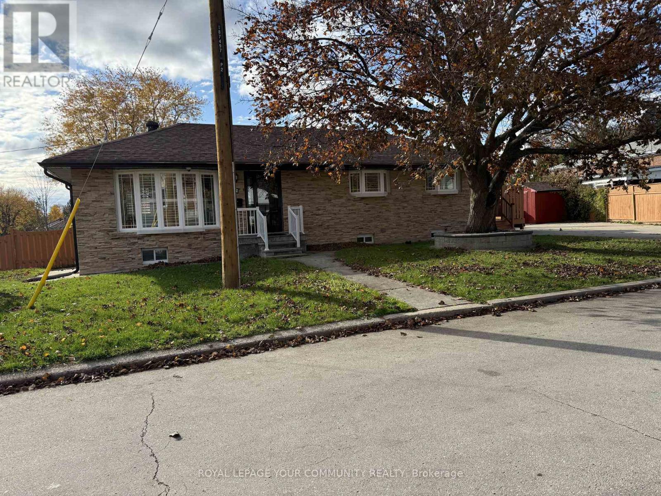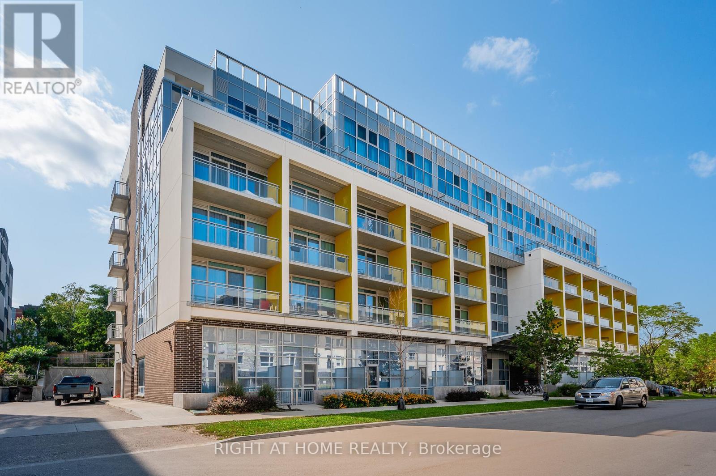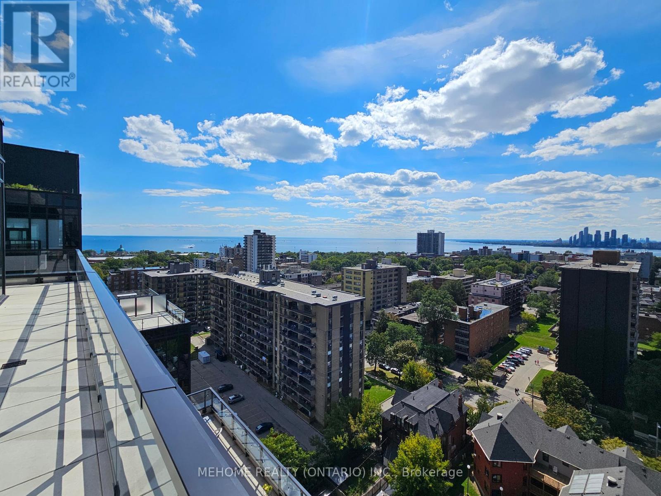603 - 155 St. Clair Avenue W
Toronto, Ontario
Welcome home to The Avenue, an exclusive address in one of Toronto's most prestigious and architecturally refined buildings. This stunning 2-bedroom + den corner suite is a masterclass in luxury and sophistication, fully designed from floor to ceiling by a prominent Toronto interior designer with an eye for timeless elegance and modern comfort. Step off your private elevator into a light-filled home offering sweeping, views of the city. With floor-to-ceiling windows and a private balcony, refined finishes and elegant details create a calm,sophisticated atmosphere above the city below. The custom Downsview kitchen is both striking and functional, equipped with top-of-the-line Wolf and Sub-Zero appliances. The open layout connects effortlessly to the breakfast nook and dining room, creating a warm and inviting flow throughout the living space. Walnut hardwood floors, with a fireplace made of birdseye maple.The spacious living room features a sleek gas fireplace encased in custom woodwork, and elegant finishes, ideal for hosting guests or enjoying quiet nights at home. Every corner of this suite has been thoughtfully curated, with luxurious materials, designer lighting, and custom built-ins that elevate the everyday. This is more than a residence it's a refined lifestyle in one of Toronto's most coveted buildings. A rare opportunity to own a one-of-a-kind home where luxury, location, and design come together flawlessly. Enjoy five-star concierge and valet service, along with world-class amenities. Ideally located just minutes from Yorkville,Forest Hill, and Yonge & St. Clair. This residence includes two premium parking spaces, aspacious locker, high-end built-in speakers, designer light fixtures, and top-tier appliances every detail thoughtfully upgraded for comfort and style. (id:61852)
Royal LePage Signature Realty
43 Richardson Street
Brantford, Ontario
Welcome to a thoughtfully designed duplex at 43 Richardson Street in Brantford, offering both practical living and strong income potential. This two-unit property presents an ideal opportunity to live in one unit while renting out the other-helping offset your cost of home ownership or even generating positive cash flow. The upper unit was renovated in 2022-23, featuring modern finishes, a refreshed kitchen and bathrooms, new flooring, and updated fixtures-ideal for today's tenants or a comfortable owner-occupied space. The lower unit is currently rented, making this an easy turnkey investment. Situated in a desirable neighbourhood with convenient access to parks, trails, and the scenic Grand River system, this location invites an active lifestyle. Brantford offers over 70 km of trails weaving throughout the city for walking, cycling, or enjoying nature, with nearby green spaces, playgrounds, and recreation amenities all within easy reach. This duplex checks both the lifestyle and financial boxes-a renovated upper suite that reduces maintenance concerns, rental flexibility that provides choice, and a location that appeals to both tenants and owner-occupiers alike. Whether you're searching for your next home with income potential or a ready-to-go investment property, 43 Richardson Street delivers a compelling combination of design, location, and opportunity. (id:61852)
Royal LePage Action Realty
504 - 429 Walmer Road
Toronto, Ontario
This is 429 Walmer, a new icon of luxury in Forest Hill. With captivating architecture by Arcadis, sumptuous interiors by U31 and around the clock services by Forest Hill Kipling, this exclusive boutique address offers just 48 meticulously appointed residences. Residence 504 features direct elevator entry leading into nearly 2,600 SF of elegant living overlooking a tranquil waterfall spa terrace and the leafy tree canopy of historic Forest Hill. Superb design details like soaring 10 foot ceilings without bulkheads, a gas fireplace, gallery sized walls, massive expanses of floor to ceiling glass and walkouts to a 10 foot deep balcony fitted with a gas BBQ line, are just the beginning. An astounding 18,000 SF of indoor and outdoor social and wellness amenities complete with an array of therapy spaces and even a Wimbledon style indoor pickleball court, are all here. And of course, total peace of mind is assured whether at home or abroad, thanks to Avante's leading edge security technologies. Simply no detail overlooked. This is 429 Walmer, where a beautiful new life awaits. Welcome home. (id:61852)
Hazelton Real Estate Inc.
15 Ames Circle
Toronto, Ontario
Luxury Redefined in One of Torontos Most Prestigious Neighbourhoods.Featuring the latest in technology and comfort, this residence showcases the finest architectural integrity with striking contemporary design and finishes. Offering over 5,800 sq.ft. of luxurious living space, the home boasts soaring ceilings and massive windows that flood the interior with natural light.Meticulously crafted with extensive custom cabinetry and a 3Level elevator. The magnificent main floor is perfect for entertaining, highlighted by a stunning custom kitchen with walk-in pantry, premium appliances, wine cooler, and built-in quality shelving throughout.The gorgeous primary suite offers a spa-like ensuite and a walk-in closet with skylight.Upstairs features 4 spacious bedrooms with 4 ensuite bathrooms, and an airy open-concept layout. Ceiling heights include 25' at the foyer, 10' on the main floor, and 9'on the second level.The fully finished walk-up basement includes heated floors, a large recreation area, sauna, and two additional bedrooms, all with a walkout to the professionally landscaped yard. Located just steps from Edwards Gardens, Sunnybrook Park, Shops at Don Mills, Banbury Community Centre, Hwy404&401, TTC. Top schools Zone(Denlow PS, York Mills CI) and Close to Toronto top private schools including TFS. (id:61852)
Master's Trust Realty Inc.
1205 - 5795 Yonge Street
Toronto, Ontario
Welcome to PH1205 at 5795 Yonge Street - where generous space meets the ultimate in city convenience. Rarely available and spanning over 1,400 sq. ft., this bright penthouse-level suite offers the comfort and feel of a house, paired with all the perks of condo living in one of North York's most connected communities. Inside, you'll find a split-plan with 2 spacious bedrooms and 2 full bathrooms, including a bright and airy primary retreat with its own ensuite. The open-concept layout flows beautifully from living to dining, perfect for everyday comfort or hosting your favourite people. Step outside your door and experience the vibrant energy of Yonge/Finch and Sheppard. Trendy restaurants, local cafes, boutique shopping, and daily essentials are all within easy reach. Plus, Finch Subway Station and TTC are just steps away - making commuting across the GTA effortless. More than a condo - this is a lifestyle of space, connection, and comfort. Discover your opportunity to live big at Suite 1205, 5795 Yonge Street. (id:61852)
Royal LePage Signature Realty
1806 - 55 Centre Avenue
Toronto, Ontario
Location, Location!**Live in the Heart of Downtown***Well-maintained furnished corner unit featuring 2 bedrooms + 1 den with door (can be used as a 3rd bedroom) and a bright solarium.**Enjoy ensuite laundry and newer laminate flooring throughout**The primary bedroom includes a closet and a 4-piece ensuite bathroom**Internet included**Just steps to St. Patrick Subway Station (Yonge-University Line) and walking distance to: Eaton Centre Financial District (Bay Street) Toronto top hospitals**OCAD, U of T, TMU**City Hall, Nathan Phillips Square Chinatown, and more**This is a truly unbeatable downtown location***convenience, connectivity, and city living all in one!***Walk score is 100*** (id:61852)
Smart Sold Realty
510 - 60 Fairfax Crescent
Toronto, Ontario
Spacious 589 sqft. layout with abundant natural light. One Parking and one Locker are included. Conveniently located just a short walk to Warden Subway Station, this home offers both comfort and connectivity.The kitchen features a granite breakfast bar, and stainless steel appliances. Enjoy a full range of building amenities: a rooftop terrace with BBQs, party room, fully equipped gym, and study lounge all designed for a relaxed, balanced lifestyle.Perfectly situated with easy access to major highways, grocery stores, restaurants, and fitness centre. (id:61852)
Royal LePage Signature Realty
1 - 1130 King Street E
Cambridge, Ontario
BRAND NEW LUXURY 3 Bedroom 2 FULL BATHROOM Apartment. All top notch finishes, High Ceilings, Spacious & Well Lit Throughout!! Luxury Vinyl Plank flooring, Quartz Countertops & Backsplashes, Ceiling-High Kitchen Cabinets and Potlights throughout. Ceramic Tile Bathroom w/ Standing Shower! Undermount Sinks, the list of Luxuries goes on!! Plenty of storage and plenty of living space.Great Location, Close to Highway 401, Schools / Parks and Amenities. Private Entrance, 2 parking spots, DONT MISS OUT ON THE OPPORTUNITY TO MAKE THIS GEM YOUR HOME! (id:61852)
RE/MAX Community Realty Inc.
2 - 1130 King Street E
Cambridge, Ontario
BRAND NEW LUXURY 1 Bedroom 1 FULL BATHROOM Apartment. All top notch finishes, Spacious & Well Lit Throughout!! Luxury Vinyl Plank flooring, Quartz Countertops & Backsplashes, Potlights throughout. Ceramic Tile Bathroom w/ Standing Shower! Undermount Sinks, the list of Luxuries goes on!! Plenty of storage and plenty of living space.Great Location, Close to Highway 401, Schools / Parks and Amenities. Private Entrance, 1 parking spot, DONT MISS OUT ON THE OPPORTUNITY TO MAKE THIS GEM YOUR HOME! (id:61852)
RE/MAX Community Realty Inc.
2 Mackinac Crescent
Toronto, Ontario
Welcome to 2 Mackinac Crescent in Scarborough. This beautifully renovated 3-bedroom bungalow offers modern living on a quiet, family-friendly street. Featuring a fully finished basement with a second kitchen, 2 additional bedrooms, and a full bath, plus a separate side entrance-ideal for extended family or in-law suite potential. The home provides parking for up to 4 cars and showcases contemporary finishes throughout. Highly convenient location close to parks, schools, transit, and amenities. (id:61852)
RE/MAX Your Community Realty
103 - 257 Hemlock Street
Waterloo, Ontario
Welcome to sage 10. Fully Furnished Unit offers a Perfect Living in the Heart of Waterloo. Steps to University of Waterloo, Wilfred Laurier University, WCI High School, Plazas, and Public Transit. Open concept designs with 10 foot high ceilings. Fully furnished with high end finishing including laminate flooring, spacious bedroom and bathroom, Ensuite Laundry with a Big Balcony, SS appliances. Furniture includes 1 Double Bed & Mattress, 1 Side Table, 1 Shoe Rack, 4 Chairs Dining Table, 1 sofa, 1 desk & 1 chair, TV & TV stand, and Internet. Rent Includes Gas + Water, Hydro is Excluded. A contemporary Luxury student/young professional Sage 10 provides an easy lifestyle with Lounge Room, Study Room, Exercise Room, Rooftop Terrace, Visitor's Parking. (id:61852)
Right At Home Realty
Ph12 - 270 Dufferin Street
Toronto, Ontario
VIEWS! VIEWS! VIEWS! Welcome to a penthouse that doesn't just offer views - it commands them. Floating above the city, this 3-bed, 3-bath + den masterpiece is wrapped in floor-to-ceiling windows and anchored by a massive terrace that feels like your private sky deck. From the living room, Humber Bay and Lake Ontario stretch out like a moving painting; step onto the terrace from either the living room or the master bedroom and the horizon becomes your daily backdrop. Look east and the CN Tower rises in perfect frame; look west and the lake glows with every sunset.amenities including: 24hr Concierge, Media and Gaming Room, Gym, Yoga Room. Party Room/Lounge, Meeting Room, Visitor Parking and More. Walking Distance to the Canadian National Exhibition, BMO Field, Shopping, Schools, Restaurants, TTC And Mins to Major Highways. (id:61852)
Mehome Realty (Ontario) Inc.
