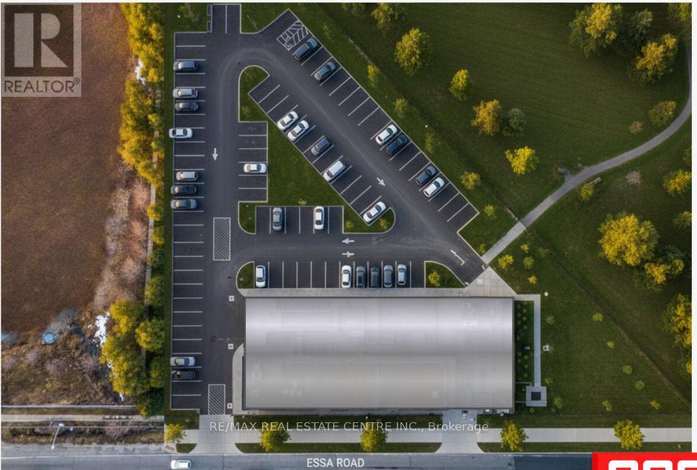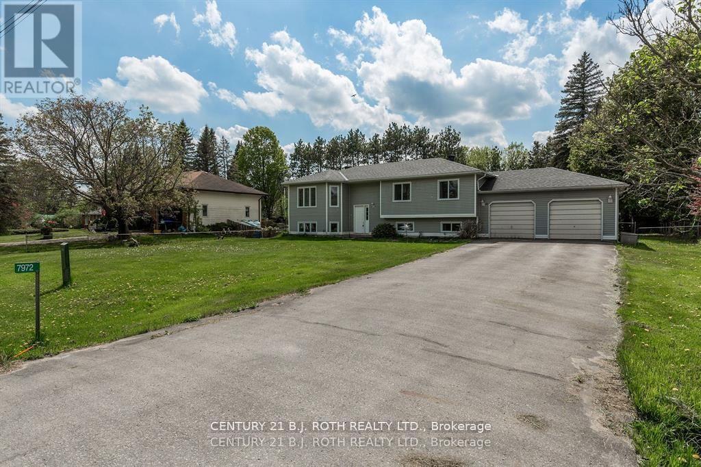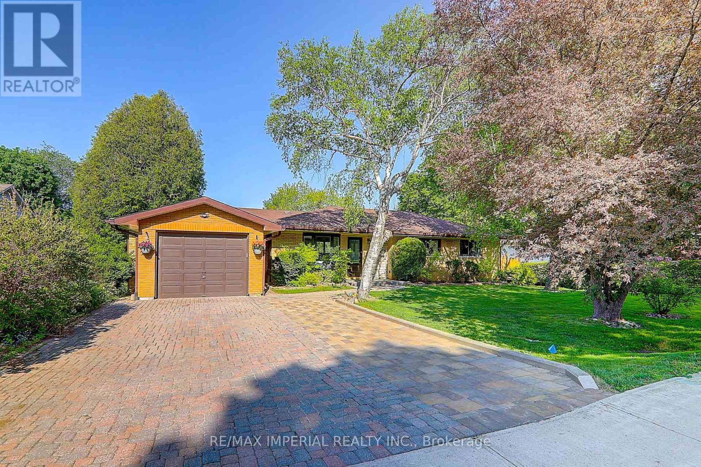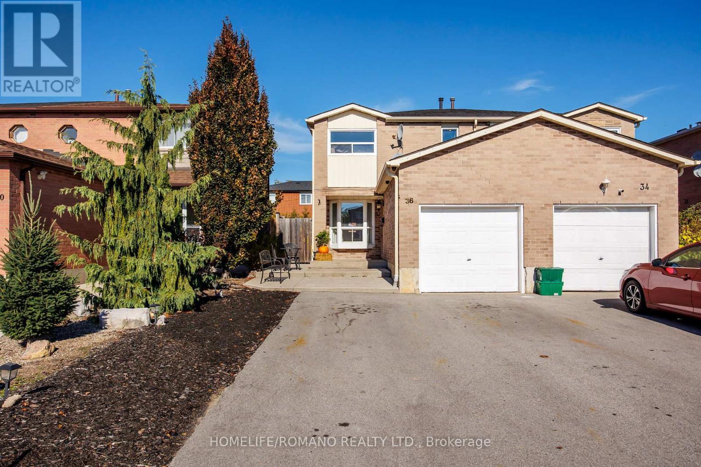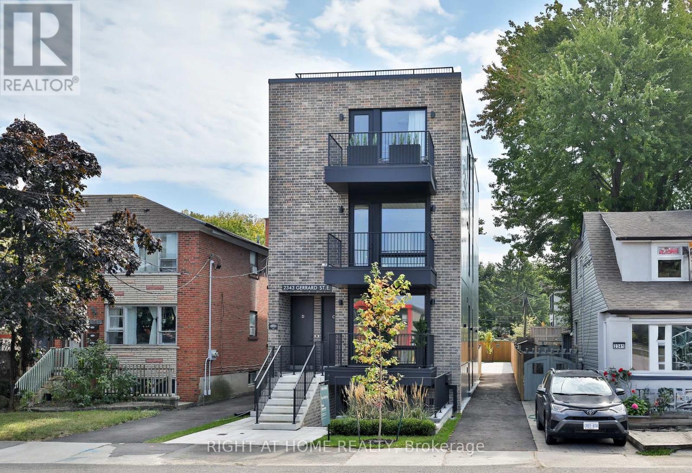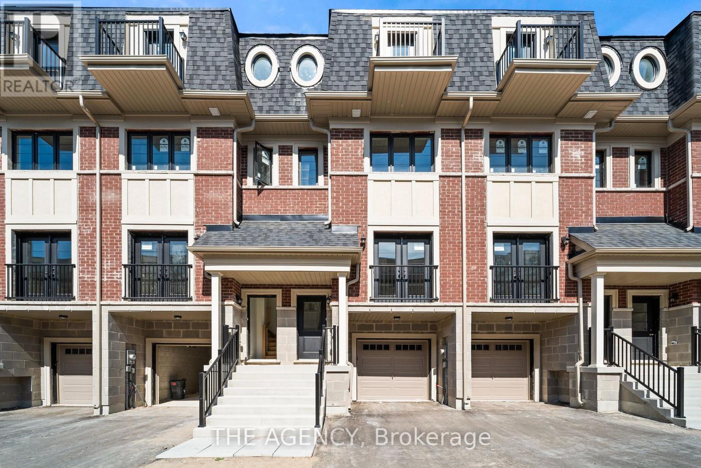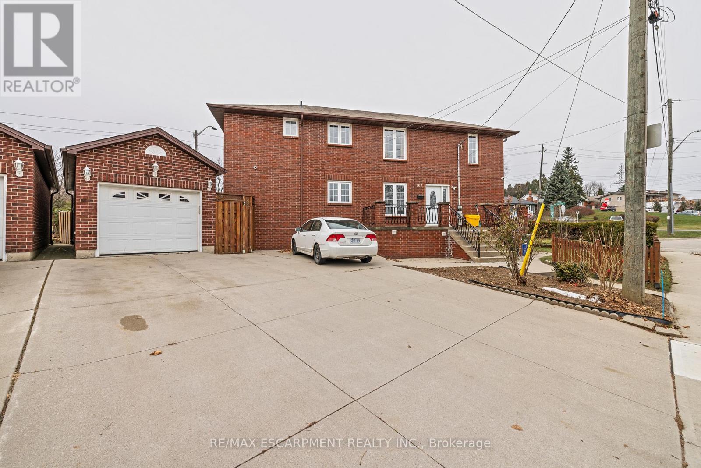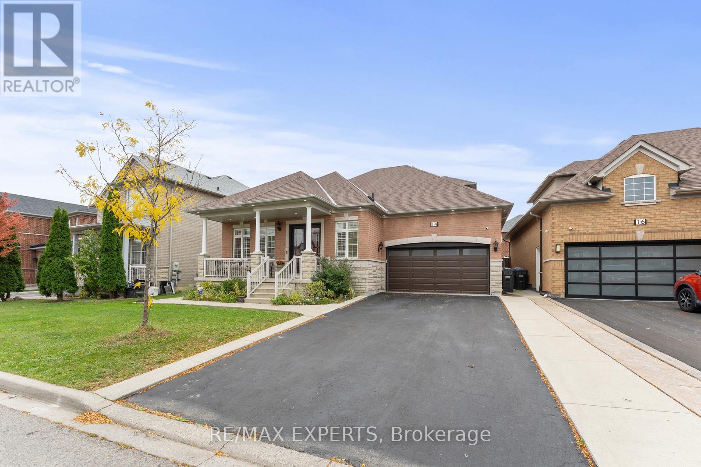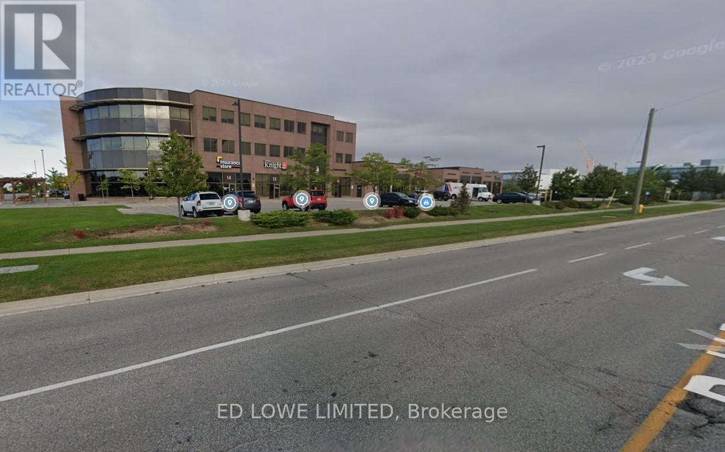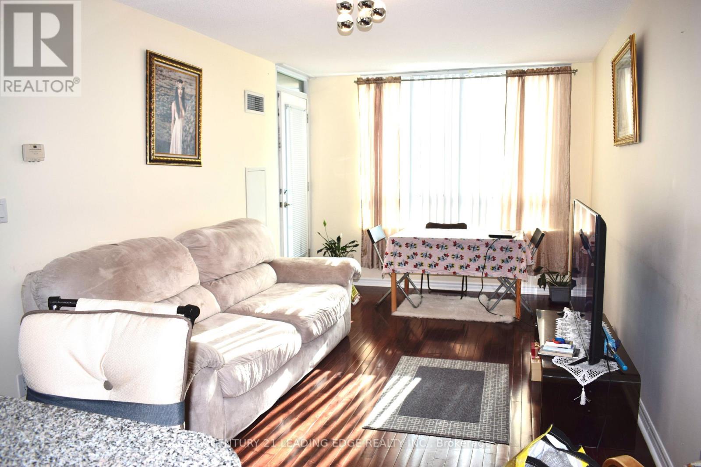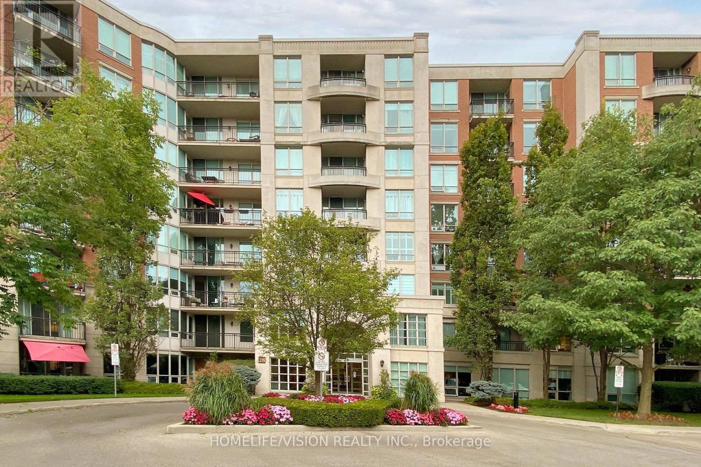780 Essa Road
Barrie, Ontario
Attention Builders & Investors!! This exceptional 1.41-acre property is situated along the rapidly evolving Essa Road Intensification Corridor, one of Barrie's most dynamic areas for mixed-use, residential, and commercial redevelopment. - Location: Prime frontage on Essa Road, just south of Mapleview Drive- Official Plan: Neighbourhood Intensification (Medium Density)- Current Zoning: LI- Light Industrial (per By-law 2009-141); future NI zoning supports low to mid-rise mixed-use development- Development Proposal: Preliminary plans for an 8-storey mid-rise with approximately 175 units and 189 parking spaces, available for qualified buyers to review- Connectivity: Minutes to Hwy 400 & 27, major transit routes, schools, community centres, shopping outlets, and employment lands- Market Demand: Strong rental market and growing need for retail and commercial space along Essa Road. - Current Use: Residential home with about 2,500 sq ft of living space (3 + 2 bedrooms, 4 bathrooms, 2 kitchens), ideal for income or interim use, Full Municipal Services On Street.- Located within Barrie's designated Neighbourhood Intensification Corridor- Large rectangular lot offering versatile site design and high visibility- Presents numerous investment opportunities as Barrie's southern expansion continues. This is a rare chance to acquire a vital parcel in Barrie's upcoming major growth zone. Whether you want to live in, lease, or redevelop, the potential here is significant. Medium-density site in Barrie's Neighbourhood Intensification Corridor, prime investment with concept plans available. Vendor received an email from the Planner in the Development Services Department of the City of Barrie mentioned that under the proposed new Zoning By-law, a 6-storey building is supported. However, there is an opportunity to apply for a special provision that could allow for an 8storey building through a Zoning By-law Amendment. (id:61852)
RE/MAX Real Estate Centre Inc.
7972 County 13 Road
Adjala-Tosorontio, Ontario
Welcome to this beautifully maintained raised bungalow situated on a private and serene 1/2 acre lot, offering the perfect blend of country charm and modern convenience. New windows throughout and freshly painted, all that's needed is for you to move in. Inside, the main level features a bright, open-concept layout with 3 spacious bedrooms, a welcoming living area, and a well-appointed kitchen; ideal for everyday family life. The lower level offers incredible versatility with 2 additional bedrooms, a second full kitchen, private laundry room, and a separate entrance, making it perfect for an in-law suite, extended family, or even rental potential. Located just a short drive from Barrie, Collingwood, Angus, and Alliston, this home provides easy access to amenities while delivering the peaceful lifestyle of semi-rural living. Escape the small urban properties and enjoy the outdoors in your large fully fenced, treed backyard; ideal for children, pets, and outdoor entertaining. Whether you're hosting summer BBQs, gardening, or simply relaxing in the shade, the space offers a true retreat-like atmosphere with the privacy and tranquility of the countryside. This charming home is perfectly suited for a growing family looking for space, flexibility, and a connection to nature, all while remaining close to schools, shopping, recreation, and major commuter routes. A rare opportunity to own a home that truly has it all - comfort, character, and a location that balances convenience with serenity. Don't miss your chance to make this special property your forever home! (id:61852)
Century 21 B.j. Roth Realty Ltd.
115 - 9225 Jane Street
Vaughan, Ontario
Luxurious and Comfort at its Finest in this Exclusive Bellaria Residence, A Gated Community W/Over 20 Acres Of Green Space. Renovated Main Floor unit W/10 Ft Smooth Ceilings, 2 Beds+2 Baths, One Locker, Two Parking spots but 3 cars parking available since one of the corner's huge parking spot can be parked 2 cars. Open Concept Unit Is Perfect For Entertaining Family & Friends. Large Master W/ recently renovated Lovely Ensuite & W/In Closet. 2nd Bedroom W/in close & big window for natural light. Open Concept Living, Dining & Kitchen W/new laminate Flooring & crown molding, Soft South Facing Light. The Main Floor Terrace Is Perfect For Relaxation. Party Room, Art Gym, Billiards Rm, And More. Beautiful green park, and trail. (id:61852)
Home Standards Brickstone Realty
98 Belfry Drive
Newmarket, Ontario
Renovated Oasis, This 3+1 Bedroom, 3 Kitchen, 4 Bathrooms, Renovated, All Brick Bungalow Features A Rare 182' deep Private Lot In The Desirable Community Of Newmarket! Includes A Spacious Living/Dining Rm W/Access To Back Deck, A Bright Eat-In Kitchen Which Is Accessible To Deck & Finished Basement. Walk To Transit, 404 Town Centre Shopping Plaza, Local Amenities W/Short Drive To Hwy 404! Room Dimensions Are Not Available, Buyer to Verify. (id:61852)
RE/MAX Imperial Realty Inc.
36 Brougham Drive
Vaughan, Ontario
Discover this beautifully upgraded 3-bedroom, 3-bathroom semi-detached home in the heart of East Woodbridge. With over 1,500 sq. ft. of thoughtfully designed living space above grade, this two-storey gem offers a bright and functional open-concept layout, featuring large porcelain tiles, rich hardwood floors, and pot lights throughout the main level. The upgraded kitchen is a standout, equipped with stone countertops, stainless steel appliances, and a spacious walk-in pantry. A massive 209 sq. ft. rear extension-complete with double-door access-opens to a professionally landscaped backyard with patterned concrete, ideal for hosting large family gatherings or entertaining guests. Upstairs, a newly refinished staircase leads to a spacious primary bedroom with a walk-in closet, alongside two generously sized bedrooms featuring new laminate flooring and a beautifully updated 4-piece bathroom. The finished basement adds even more versatility, with tall ceilings, a large recreation room, and a full 3-piece bathroom-perfect for a home office, gym, or guest suite. The driveway comfortably fits up to four vehicles - no sidewalk ! Bonus: Existing footings are in place for a future front vestibule, offering an excellent opportunity to enhance both functionality and curb appeal. This one checks all the boxes - Located just minutes from essential amenities, top-rated schools-including the newly opened École Secondaire Catholique de l'Ascension-and convenient transit options, this home is ideal for first-time buyers or growing families looking to upsize. (id:61852)
Homelife/romano Realty Ltd.
2343 Gerrard Street E
Toronto, Ontario
Reduced - A rare opportunity to own a brand-new, turn-key investment property with exceptional upside: a fully detached, purpose-built building containing FOUR spacious 2-bedroom, 2-bathroom residences. 4,774 sq ft of finely crafted living space in this newly-built, detached building. Designed and constructed by an experienced builder, each suite offers generous outdoor areas - from private yards and balconies to a stunning rooftop terrace for the upper suite - and showcases quality finishes throughout, including hardwood floors, four custom kitchens with premium appliances, large islands and gas cooktops, eight stylish washrooms, superior acoustic separation, and independent heating and cooling for each home. A deep lot with parking and green space. Offered well below replacement cost, this is a unique chance to acquire an income asset that's ready to perform from day one - ideal for investors, co-owners, or multi-generational living, and poised for long-term appreciation. (id:61852)
Right At Home Realty
25 - 22 Marret Lane
Clarington, Ontario
This brand-new, never-lived-in townhome offers 2,018 sq. ft. of modern living across four levels. Designed with style and functionality in mind, it features three generously sized bedrooms, each with its own ensuite, totalling four bathrooms and the convenience of an attached garage. Sleek, contemporary finishes and an airy, open-concept layout make this home ideal for todays lifestyle. Its location near Highway 401ensures effortless connectivity to nearby cities, while the setting within Newcastle Village provides all the charm of a vibrant small-town community. Combining modern comfort with timeless appeal, this home is a standout opportunity in one of the areas most picturesque locations. (id:61852)
The Agency
107 Horning Drive
Hamilton, Ontario
Rare opportunity to own this beautifully renovated three family dwelling located in Hamilton West Mountain. Fully updated in 2020, this 3200 square foot building is ready for a new owner to capitalize on its rental potential. With 7 bedrooms and 5 bathrooms, this property offers ample living space. The main floor unit, which includes 3 bedrooms and 3 baths. Recent renovations include new bathrooms, flooring, baseboards, tiles, and fresh paint throughout. The upper unit benefits from a new A/C split system installed in 2022, while a brand new furnace was added in 2024 for optimal comfort. This property comes equipped with 2023 fridges and stoves, two laundry rooms (including a coin-operated one in the common area), and plenty of storage space. The detached garage is freshly painted and finished, providing the potential for conversion into an ADU or leasing for additional income. Three separate electrical panels (id:61852)
RE/MAX Escarpment Realty Inc.
14 Plateau Drive
Brampton, Ontario
14 Plateau Drive Is The Home You've Been Waiting For! This Stunning Bungaloft offers Over 3,000Sq.Ft. of Beautifully Finished Living Space, Featuring 3 Spacious Bedrooms Plus 2 Additional Bedrooms In The Fully Finished Basement, 4 Bathrooms, And 2 Kitchens - Ideal For Multi-Generational Living Or In-Law Suite Potential. The Main Floor Has Been Fully Renovated, Showcasing Modern Finishes And An Open-Concept Design That Flows Effortlessly Into A Professionally Landscaped Backyard, Perfect For Entertaining Family And Friends. Situated On A50 x 100 Ft Lot on A Quiet, Prestigious Street Surrounded By Multi-Million-Dollar Homes. This Home Also Offers Wheelchair Accessibility, Including A Custom Concrete Ramp At The Rear For Convenient Access - A Rare Feature For A Bungaloft In This Area. A Rare Opportunity To Own A Premium Property In One Of Brampton's Most Sought-After Neighbourhoods! (id:61852)
RE/MAX Experts
#200 - 222 Mapleview Drive W
Barrie, Ontario
7223 s.f. total office space in newer build Industrial space for lease. The entire floor can be demised as needed. Modern Lab with high air quality control. State of the art construction. Lots of parking, high traffic area, close to shopping, restaurants, fitness clubs and other amenities. Excellent highway access. Great frontage on Mapleview & Reid Ave. $19.00/s.f./year + TMI @12.50/s.f./year + HST. LA related to LL. (id:61852)
Ed Lowe Limited
501 - 68 Grangeway Avenue
Toronto, Ontario
Excellent Location, Bright & Spacious One Bedroom Unit with Sw Exposure, Clean and Well Maintained, All Utilites included, Walking To Feshco, Shopper Drug Mart, BMO, RBC, and McCowan Subway Station, Closed To YMCA, Toronto Public, Library, and Scarborough Town Centre, Easy Access To To Highway 401, Bus Route To University Of Toronto Scarborough Campus and Centennial College. (id:61852)
Century 21 Leading Edge Realty Inc.
508 - 28 William Carson Crescent
Toronto, Ontario
Nestled in prestigious Hoggs Hollow. The high end gated community of Hillside At York Mills. Luxury living at its finest. West facing unit with ample lighting. Imagine the refined living in this beautifully renovated suite. Featuring a thoughtfully upgraded chef's kitchen, beautiful hardwood floors. Open-concept layout is perfect for modern living, large windows flood the space with natural light. You'll enjoy access to top schools, fine dining, shopping and seamless transit and highway connections. Steps from nature trails, a golf course, and an off-leash dog park, this address offers the best of both city living and outdoor tranquility. Maintenance fee includes all utilities as well as Internet & Cable. (id:61852)
Homelife/vision Realty Inc.
