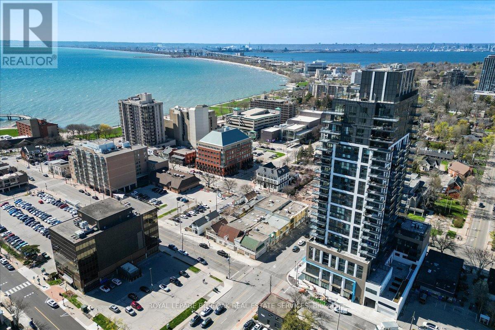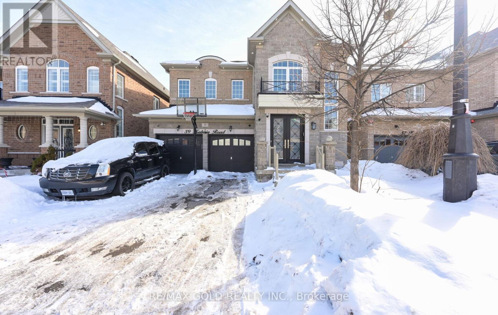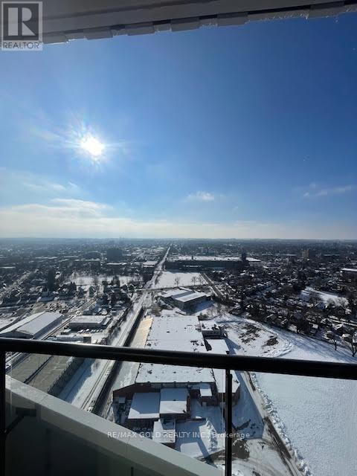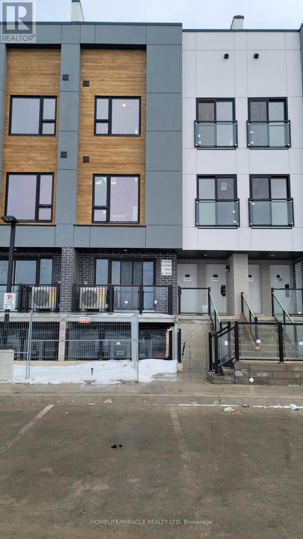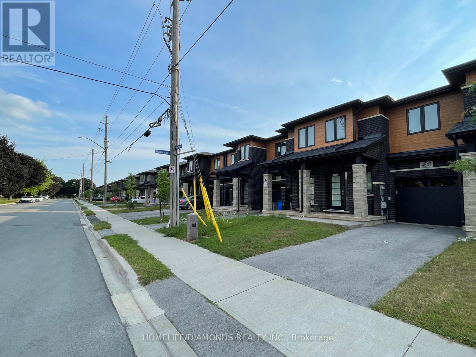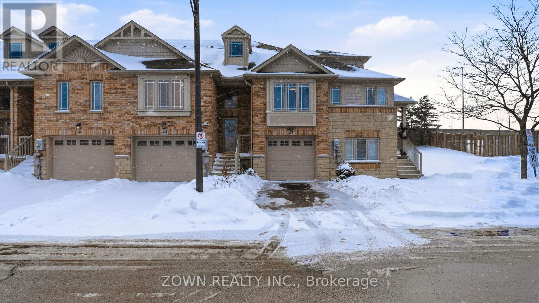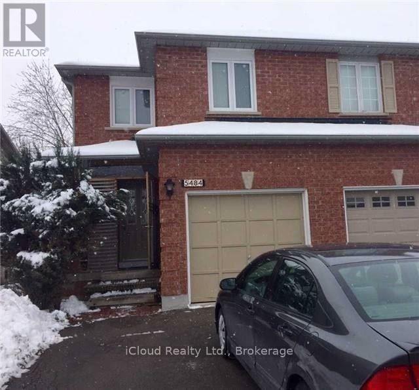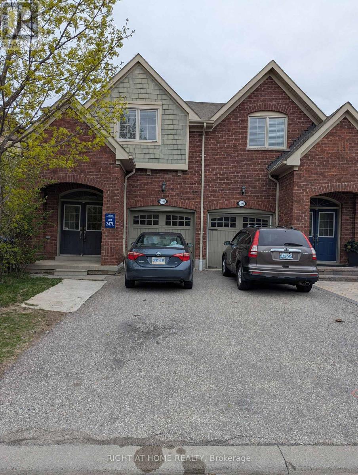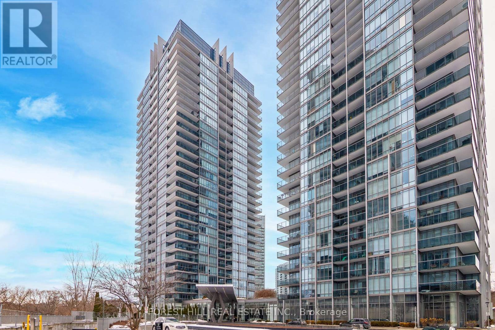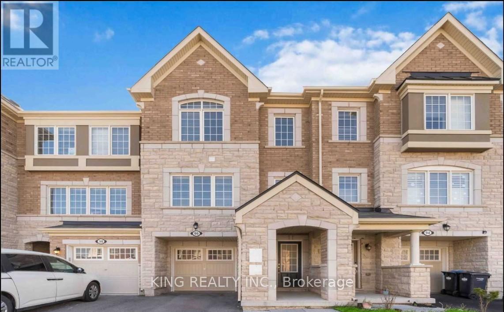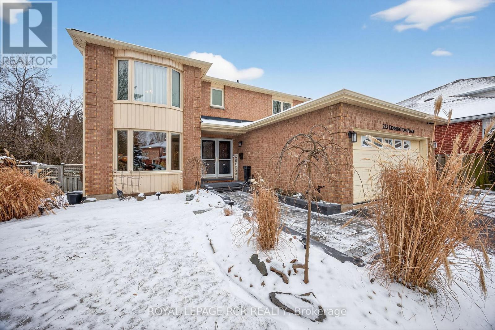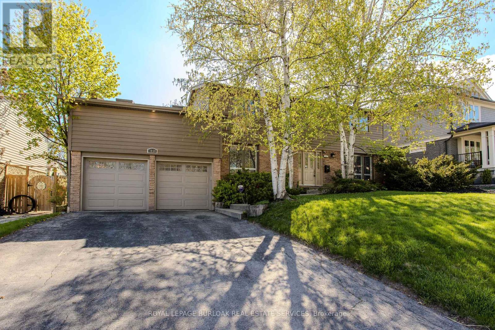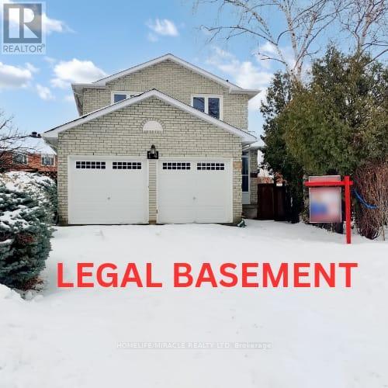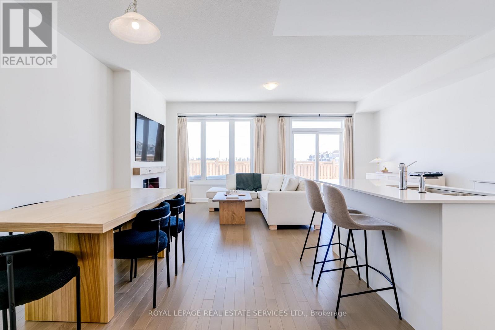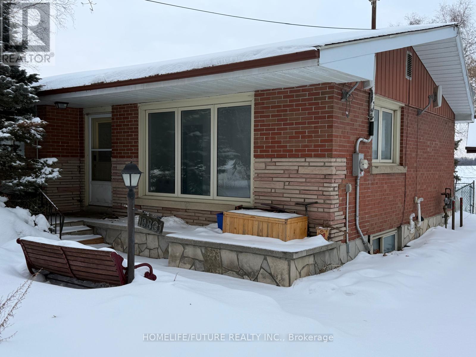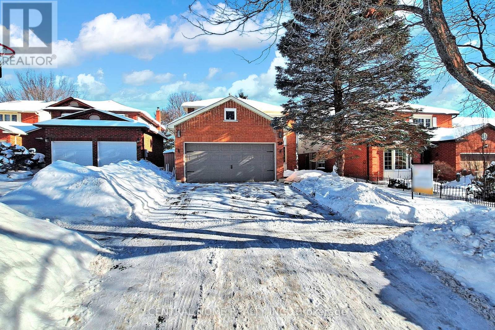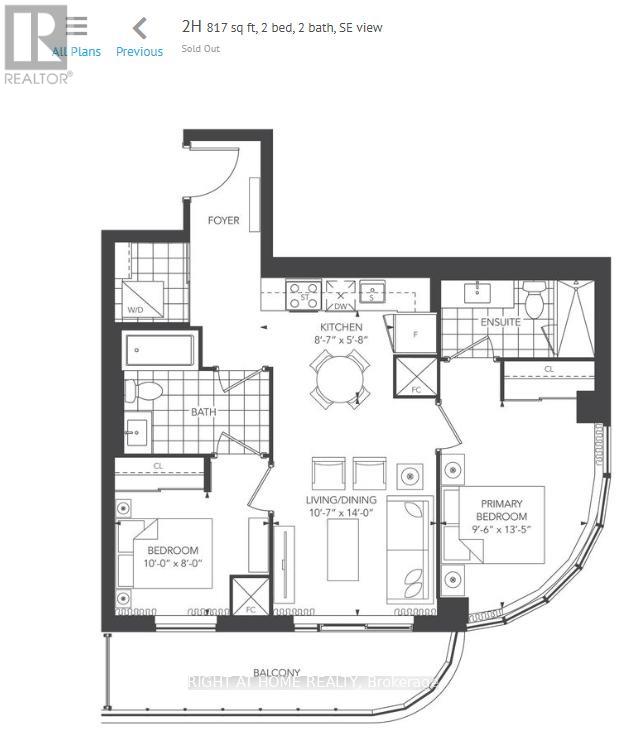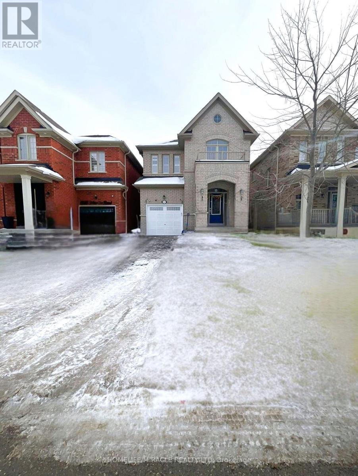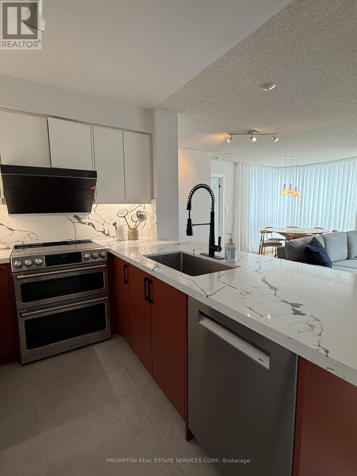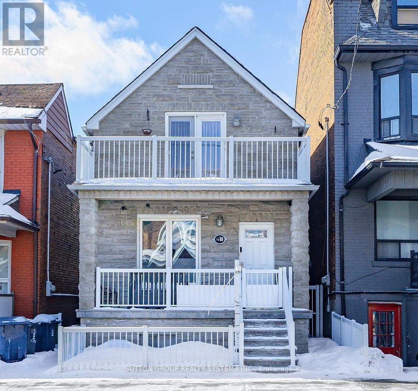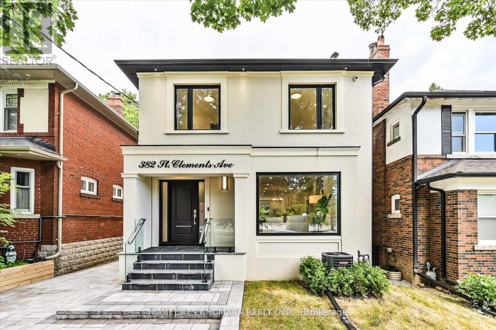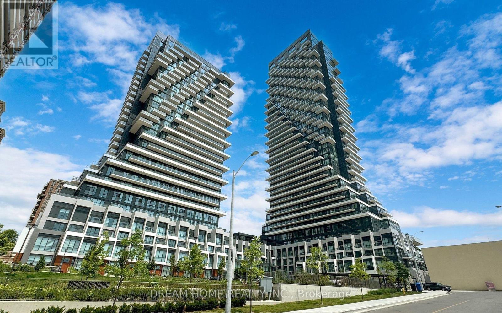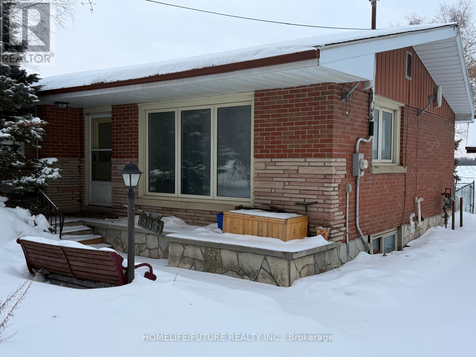1201 - 2007 James Street
Burlington, Ontario
Experience unparalleled lakeside luxury in the heart of downtown Burlington in this newer luxury condominium, where thousands have been spent in upgrades. Perched on the 12th floor, this quiet, well-situated, pet-free unit is conveniently located closer to the elevators and stairwell, and offers one of the building's most coveted quietest layouts. Upon entering, it welcomes you through a private entrance hallway and then opens up into a sleek designer kitchen with stone countertops and a warm, multifunctional island that doubles as a dining table, all seamlessly flowing into an open-concept living space framed by floor-to-ceiling windows and doors. What makes this unit special is each bedroom thoughtfully positioned on opposite sides of the unit, each with its own bathroom for maximum convenience and privacy. This units offers a full walk-in laundry room, making even laundry day an effortless task. From the living room, entertain or peacefully enjoy your huge balcony with gas BBQ hookup and unobstructive views overlooking the twinkling night city lights illuminating Burlington's vibrant core. Indulge in resort-style amenities including a 24-hour secure concierge, a stunning indoor pool, yoga studio, fully equipped fitness centre, private dining room and upscale lounge, and a breathtaking rooftop terrace with panoramic city-to-lake views and outdoor entertaining spaces. All this - just steps from Burlington's waterfront, boutique shopping, acclaimed dining, Spencer Smith Park, and lively festivals. A rare opportunity to own the city's finest address - sophisticated, elevated, and effortlessly chic. Freshly painted, Photos and Furnishings are authentic, Not AI generated. Staged with brand new furniture, which can also be purchased. Ready to move into and enjoy! (id:61852)
Royal LePage Burloak Real Estate Services
59 Kalmia Road
Brampton, Ontario
Experience luxurious living in this 4 Bedroom & 4 Washroom Home nestled in Credit Valley Neighborhood. This Home offers Approximately 3300 sq. ft of living space EXCLUDING BASEMENT, It Has 9-ft ceilings on the main floor &Custom Italian Kitchen with Island and Stainless Steel Appliances. The main floor home office provides the ideal space for productivity. Master Bedroom has Extra Den space /Private in suite lounge / gas fire place .Professionally Landscaped back yard with Premium stone work ,Hot Tub and 12 ft Privacy fence . 2 stairs to basement . (id:61852)
RE/MAX Gold Realty Inc.
3105 - 25 Wellington Street S
Kitchener, Ontario
Welcome to DUO Condos Station Park community in downtown Kitchener. Obstruction free view 1-bedroom suite on Higher floor (31st floor)with an open-concept layout. 9-ft ceilings, floor-to-ceiling windows, quartz countertops, high-efficiency stainless steel appliances, in-suite laundry, and a private balcony with no obstructions view of the city.24-hour concierge service. Amenities including a two-lane bowling alley with lounge, games room with bar, hydro pool, swim spa, unisex sauna, and a fully equipped fitness centre featuring a Peloton studio plus yoga and Pilates areas. The outdoor amenities include an outdoor gym zone, yoga platform, table tennis court, leisure courtyard with astro-turf for lawn games, and beautifully landscaped terraces.Perfectly located just steps from Google, the LRT, GO Station & Hospital. (id:61852)
RE/MAX Gold Realty Inc.
205a - 16 Melbourne Avenue
St. Catharines, Ontario
BRAND NEW - NEVER Lived in - Welcome to this Fantastic Lot 16 Project in St. Catharines - The Westcott model. Move into this brand new urban townhouse in this vibrant and family friendly St. Catharines community. Enter your home to a huge open concept welcoming Living area, dining and a modern finished Kitchen with brand new top of the line stainless steel appliances - dishwasher, cooking range, over the range microwave a large fridge. In suite laundry. Hardwood flooring in the entire Living room area with upgraded features. Upgraded kitchen with quartz countertops and a beautiful back splash. The unit features over 1000 sq ft of space for your comfort (930 Sqft interior and 90 Sq ft outdoor step out balcony) with 2 Bedrooms and 2 Full Baths 1 of which is an En-Suite from the primary bedroom. Excellent location with parking at your doorstep and within a short drive to schools, community centre, shopping, dining, entertainment, easy access to highway, groceries, Brock University and the Penn Center. AAA tenants with good income and credit. Landlord willing to PROVIDING RENTAL INCENTIVES! (id:61852)
Homelife/miracle Realty Ltd
4841 Pettit Avenue
Niagara Falls, Ontario
Modern freehold two-Storey interior townhouse located in the Cannery District, Niagara Falls. Approx. 1,600 sq. ft. featuring 3 bedrooms plus loft, 3 bathrooms, 9 ft. ceilings on main level, open-concept layout, second-floor laundry, and inside access from garage. Quality finishes throughout including ceramic tile flooring and California ceilings. Fully sodded lot with asphalt driveway. Conveniently located close to shopping, dining, and local amenities. Available March 1st. (id:61852)
Homelife/diamonds Realty Inc.
42 - 242 Upper Mount Albion Road
Hamilton, Ontario
Welcome to a bright and beautifully maintained end-unit freehold townhome that truly feels like home. With 3+1 bedrooms and 2.5 bathrooms, this thoughtfully designed space blends modern style with everyday comfort. Step inside and you'll immediately notice the natural light pouring in through the extra side windows-one of the many perks of an end unit. The heart of the home is the updated kitchen, featuring quartz countertops and stainless steel appliances, perfect for everything from quiet morning coffees to hosting family and friends. The open-concept layout flows effortlessly into the living area, where oversized sliding doors lead you out to a spacious deck, ideal for summer BBQs or relaxing evenings outdoors. Upstairs, the primary bedroom is a peaceful retreat with a walk-in closet and a beautifully renovated ensuite (2025). The additional bedrooms are generously sized and each offers its own walk-in closet-no fighting for storage here. Downstairs, the partially finished basement provides even more flexibility, with space for a bedroom, home office, or future in-law suite thanks to a separate garage entrance-a rare and valuable feature. This home has been lovingly cared for and thoughtfully updated, including a new roof (2024), modern kitchen (2023), updated flooring (2022), brand-new washer and dryer (2024), and a luxury primary bath renovation (2025).Located close to highways, excellent schools, and everyday shopping, this is a home that makes life easy while offering space to grow. A move-in-ready property where comfort, light, and functionality come together-this one is special. (id:61852)
Zown Realty Inc.
5484 Richmeadow Mews
Mississauga, Ontario
Beautiful Semi-Detached House Situated In One Of The Most Highly Sought After Communities In Mississauga. Entire Property is available for Lease. The House Is Close To Barondale Elementary Ps, Bristol Road Middle School (IB Program), Frank Mckenzie Cc, Sq1 Mall. Minutes Away From Hwy 401, 403, 410 And Go Train. 3 Bedrooms, 4 Bathrooms. Fully Upgraded Living And Bathrooms With Professionally Installed Pot Lights, A Large Recreational Room In The Basement with the 2 Piece Washroom (id:61852)
Icloud Realty Ltd.
3102 Cabano Crescent
Mississauga, Ontario
Welcome to 3102 Cabano Crescent, Daniel's built Semi-Detached on a Quiet Family Friendly Street, in Churchill Meadows. Walking distance to schools, Erin Mills Town Centre and vibrant plaza's with multiple cafe's and cuisine options. Open concept on main floor with 9' ceilings, Cathedral Ceiling Foyer. A bright house, fully hard floors, fully renovated 2025.The upper floor features a Master bedroom with ensuite w/ a walk in closet, 2 other large size bedrooms w/ a second full bathroom. Laundry is conveniently located in 2nd floor. Finished basement with a fourth full bathroom convenient for family entertainment or as a fourth bedroom or a home office. (id:61852)
Right At Home Realty
509 - 88 Park Lawn Road
Toronto, Ontario
Welcome to The Biltmore - 1 Bedroom Plus Den, featuring a spacious and functional layout with stunning garden and SE views. Laminate flooring throughout, open-concept living and dining, and a walk-out to the balcony. Good-sized bedroom with a large window, walk-in closet with shelving unit, and 3-pc semi-ensuite with quartz counters and walk-in glass shower. Enjoy 5-star amenities, conveniently located near TTC, restaurants, highways, and scenic bike and walking trails, just a 5-minute stroll to the lake. Unit can come Furnished or Un-Furnished. (id:61852)
Forest Hill Real Estate Inc.
96 Metro Crescent
Brampton, Ontario
Very Bright Beautiful Town House Available 3 Bedroom And 3 Washroom. Featuring 3 Bedroom and an Oversized Home Studio that can easily be Transformed into a Fourth Bedroom . Bright Combined Living / Dining room . Walk out to the Yard from the Rec room, Excellent Location Close To Public Transit And All Other Amenities . All Existing Appliances Fridge, Stove , Washer & Dryer , Ac, Elf's & Window Coverings. Possession Date : April 15,2026 (id:61852)
King Realty Inc.
223 Kensington Place
Orangeville, Ontario
Tucked away on a quiet, family-friendly crescent, this beautifully updated 4-bedroom home offers the perfect blend of space, comfort, and nature. Backing onto mature conservation lands, the setting is private, peaceful, and truly special. Step inside to a large front foyer that welcomes you home, leading to spacious principal rooms designed for everyday family life and entertaining. The heart of the home is the inviting family room, complete with a wood-burning fireplace-a cozy spot to gather on cool evenings. The updated kitchen and bathrooms mean you can move right in and simply enjoy. With over 3,200 sq ft of finished living space, this home offers incredible flexibility. The lower level features two walkouts, making it ideal for creating a comfortable in-law space, teen retreat, or extended family living area. A striking spiral staircase connects all levels, adding character and charm. Major updates have all been taken care of in recent years, including the roof '23, furnace '24, windows, eavestroughs, walkway, and deck '25, offering peace of mind for years to come. Located within easy walking distance to three elementary schools and the high school, this is a location families love-safe, convenient, and surrounded by nature. A gorgeous treed lot, a thoughtful layout, and a home that's truly move-in ready-this is one you won't want to miss. (id:61852)
Royal LePage Rcr Realty
1858 Heather Hills Drive
Burlington, Ontario
Welcome to your forever home in the quiet, exclusive Tyandaga community-one of Burlington's most sought-after eighbourhoods! Surrounded by mature trees, miles of trails just down the road, parks and just minutes to downtown, the lake, Tyandaga Golf Course and major highways, this location offers the perfect balance of nature and convenience. This beautiful 2-storey detached home sits on a stunning, professionally landscaped pool-sized lot and offers over 3,122 sq ft of total finished living space. With a double car garage (inside entry) and driveway parking for four, there's room for the whole family and guests. Step inside to find rich hardwood floors throughout, a stylish eat-in kitchen with granite counters, stainless steel appliances, subway tile backsplash, pot lights and a breakfast bar-ideal for casual family meals. The sunlit living room with a cozy wood-burning fireplace flows seamlessly from the kitchen, while a separate dining room provides space for special gatherings. The oversized family room is a true retreat-featuring a gas fireplace, hardwood floors and a walkout to a private balcony overlooking the yard. Upstairs, the spacious primary suite offers a 4-piece ensuite, while the additional bedrooms are generously sized and share an updated 3-piece bath. The fully finished lower level adds even more living space with engineered hardwood floors-perfect for a rec room, gym, or home office. The backyard is your private oasis, fully fenced with interlock patio and lush gardens-ready for summer living! This is the lifestyle you've been waiting for. (id:61852)
Royal LePage Burloak Real Estate Services
14 Rodwell Court
Brampton, Ontario
Welcome to this well-maintained 4-bedroom detached home located on a quiet, family-friendly court in Brampton. Situated on a rare oversized pie-shaped lot, this home offers privacy, space, and endless possibilities. The main floor features a bright, open layout, spacious kitchen, generous dining area, and cozy family room-perfect for everyday living and entertaining. Upstairs offers 4 bright bedrooms, including a large primary suite with ample closet space. Brand new Finished legal basement with separate entrance is great for rental income. Another great room with full washroom in basement perfect use as a gym or extended family. Enjoy one of the largest backyards in the area, perfect for summer BBQs, gardening, or future expansion. Double driveway, attached Double garage, minimal traffic, and peaceful surroundings complete this exceptional offering. Elementary school 2 mins walk,(Worship Place- Gurdwara Nanaksar Sahib 800m), Sheridan College nearby Parks and all amenities also. Most accessible place location to highway 407.Idel for family and investors. (id:61852)
Homelife/miracle Realty Ltd
6 Hentob Court
Toronto, Ontario
Wow, a Great Street & GREAT 2 FAMILY HOME if needed!! Welcome to a Spacious Well Maintained Detached Raised Bungalow with a Separate Entrance to In Law/Nanny Suite in Walk Out Lower Level ! Nestled on a quiet, family-friendly cul-de-sac in one of Etobicoke's Established Thistletown-Beaumonde Heights area! 2 Car Garage fits 2 Compact or Small Cars with Door to Garden & 2 Lofts for Extra Storage plus total 4 car Parking ! Double 16 ft Driveway. Situated on a Generous 47 x 127 ft West Lot Backing onto Green Space, No neighbours behind you! Spacious Living Areas, ideal for 1 or 2 families, Empty Nestors, or Investors. The property offers excellent income potential or multi-generational living. A Bright & Spacious Main Floor with 3 Bedrooms Spacious Living/DiningRooms and a 5 pc Bath. The Finished Lower Level has a Walk Out with Separate Side & Back Entrance , with a with Modern Bathroom, Bedroom with 2 Double closets & Laminate Flooring, Renovated in 2025 , Kitchen with Center Island plus Gas Stove & Fridge, a Large Dining Area & Family Room with Fireplace! Total of 2054 Sq ft with Above Grade Finished Lower Level + walk out to Garden! The Perfect Setup for an In-law suite, for Teens or Aging Parent, or Potential for Rental Income. The Side Patio & The Covered Porch in the Backyard provides the Perfect Space for Relaxing or Entertaining, In a Sought-After Etobicoke location. A Smart Investment for Multi-Generational Living or Extra income . Enjoy a Peaceful Setting while being just minutes from schools, scenic trails along the Humber River, Shopping, Parks, TTC Transit, Finch LRT, and Major highways. Some photos have been Virtually Staged. It Won't Last. (id:61852)
RE/MAX Your Community Realty
149 Greer Street
Barrie, Ontario
MOVE-IN READY! Welcome to this stunning 3-bedroom, 2.5-bathroom FREEHOLD townhome offering nearly 1,700 sqft of thoughtfully designed above-grade living space in a quiet, family-friendly neighbourhood. Built in 2024 by Great Gulf, this exceptional home features over $20,000 in upgrade value and remains protected under the 7-year Tarion Warranty. From the moment you step inside, you'll appreciate the quality craftsmanship and modern finishes throughout. Rich hardwood flooring flows seamlessly across the entire home, complemented by custom window coverings and soaring 9-foot ceilings on the main level that enhance the sense of space. Large windows flood every room with natural light, creating a bright and welcoming atmosphere. At the heart of the home, the upgraded kitchen showcases quartz countertops, ample white cabinetry, backsplash, stainless steel Frigidaire appliances, and under-cabinet trim with under lighting. The spacious Great Room features a walkout that extends your living space outdoors - perfect for hosting gatherings. Upstairs, you'll find the convenience of second-floor laundry and three generously sized bedrooms. The primary bedroom is a true retreat, complete with his-and-hers closets and a luxurious 4-piece ensuite featuring a double vanity and glass-enclosed shower. An elegant wooden staircase with sleek black metal pickets beautifully connects both levels, adding a touch of sophistication. The basement offers an oversized window that bring in abundant natural light, along with rough-in outlets - providing excellent potential for future finished living space. Located just minutes from HWY 400, the South Barrie GO Station, schools, shopping, dining, scenic walking and cycling trails, golf courses, and Friday Harbour Resort. Whether you're a first-time buyer, growing family, or savvy investor, this is an opportunity you won't want to miss. Welcome home! (id:61852)
Royal LePage Real Estate Services Ltd.
Bsmt - 19801 Leslie Street
East Gwillimbury, Ontario
Spectacular 3 Bedroom, 1 Bathroom Basement Level . Located In East Gwillimbury, Queensville Community, close To Go Station, Costco, School. . (id:61852)
Homelife/future Realty Inc.
30 Moffat Crescent E
Aurora, Ontario
Welcome home! This stunning 4-bedroom detached home is located on one of the most sought-after crescents in all of Aurora! Surrounded by soaring mature trees & luscious forests, highly rated schools, tennis courts, and wonderful trails. Cozy family room, formal living and dining rooms, updated gourmet kitchen. Large windows/energizing natural light, breakfast area w/o to large deck overlooking a nice, fully fenced and interlocked backyard oasis with a heated gazebo perfect for family gatherings. 4 generously sized bedrooms with a lot of updated, finished walk-out basement apartment with separate entrance, laundry (income potential), all mechanicals in excellent working condition, don't miss this rare opportunity to own a home that perfectly blends comfort and convenience. Schedule your showing today! (id:61852)
Central Home Realty Inc.
1205 - 1010 Sandy Beach Road
Pickering, Ontario
Welcome to this new/never lived in,bright and stylish 2-bedroom, 2-bathroom sun-filled corner suite on the 12th floor of UCE Condos, offering breathtaking city and lake views, plus parking and locker. Thoughtfully designed with 9-foot smooth ceilings and a functional open-concept layout, this modern home features a high-end kitchen with stainless steel appliances and comfortable contemporary living throughout. Step out onto your private lake-view balcony - the perfect spot to enjoy your morning coffee or unwind and relax while taking in the scenic surroundings. Ideally located in the highly sought-after Bay Ridges community of Pickering, you'll enjoy unmatched convenience just steps from Pickering GO Station, the waterfront, shopping centre, movie theatre, restaurants, and everyday essentials. Commuters will appreciate quick access to Highway 401 and close proximity to Durham Live. Set in a family-friendly neighbourhood with a relaxed lakeside atmosphere, residents enjoy premium amenities including 24-hour concierge, indoor pool, fully equipped gym, aerobics room, and party room - the perfect blend of urban convenience and lifestyle living. (id:61852)
Right At Home Realty
1527 Winville Road
Pickering, Ontario
Welcome to this charming, detached home located in the highly sought-after Duffin Heights neighborhood. This well-maintained and beautiful property provides a spacious family room with fireplace perfect for entertaining and comfortable family living. The home also features a separate formal living room, providing additional space for hosting guests or enjoying quiet relaxation. The primary bedroom serves as a private retreat, complete with a luxurious 5-piece ensuite and a walk-in closet. The modern open-concept kitchen is equipped with stainless steel appliances, including a dishwasher, granite countertops, and ample cabinetry for storage. The bright breakfast area features a walk-out to a large, fully fenced backyard ideal for outdoor gatherings, children, and family enjoyment. Conveniently situated close to a place of worship and shopping plaza. Near-by schools and parks make this perfect for families. Prime Location - Ideal for Commuters & Active Living! Just around 2-minute walk to the bus station with convenient connections to the GO Station-perfect for commuters. Easy access to Highways 401 and 407 allows for convenient travel throughout the GTA. Enjoy close proximity to Pickering Golf Club, Seaton Hiking Trail, a large park, and nearby sports fields-perfect for an active lifestyle. Tenant pays rent plus utilities. Call today to schedule a viewing before it's gone! (id:61852)
Homelife/miracle Realty Ltd
1912 - 23 Lorraine Drive
Toronto, Ontario
Utilities included. Enjoy This Newly Renovated, Bright & Spacious Open Concept Unit. Functional Layout W/ Two Split Bedrooms, A Large Den & Two Full Baths. 5 Min Walk To YF Subway, Bus Terminal, 2 Min To Restaurants, Shoppers & Shopping Centres, Close To Everything. Amenities: Billiard & Exercise Rooms, Sauna, Whirlpool And Indoor Swimming Pool W/24Hrs Concierge. 1 Parking Included. Locker available for an additional $50 and the furniture can be removed. (id:61852)
Prompton Real Estate Services Corp.
1180 Ossington Avenue
Toronto, Ontario
Welcome to 1180 Ossington Ave, a well-maintained home offering a functional and versatile layout ideal for families or extended living. The main floor features a bright, open-concept design that seamlessly connects the kitchen, dining, and living areas, creating an ideal space for everyday living and entertaining. The updated kitchen showcases sleek cabinetry, quartz countertops, ample storage, and a large island with breakfast seating, complemented by modern finishes and recessed lighting. Also on the main floor is a spacious bedroom with laminate flooring and a generous closet, along with a 4-piece bathroom. The lower level is thoughtfully designed with a separate rear entrance, making it perfect for in-law or guest accommodations, and includes a bedroom with ceramic flooring and a large closet, a 3-piece bathroom, a laundry room and a cold room. Outside, the property offers a two-car garage, as well as a newly installed fence. A solid, move-in-ready property offering comfort, flexibility, and excellent value (id:61852)
Sutton Group Realty Systems Inc.
382 St Clements Avenue
Toronto, Ontario
Brand new luxury residence located in the highly desirable Allenby neighbourhood. This thoughtfully designed home offers over 3,000 sq. ft. of contemporary living space with high-end finishes and excellent natural light throughout. The main floor features a spacious open-concept layout with a custom kitchen seamlessly integrated with the family room, ideal for everyday living and entertaining. The kitchen is equipped with a Vandette stone island and a full suite of Miele appliances, including cooktop, double-door refrigerator, dishwasher, oven, and built-in espresso machine. The second floor is well laid out for family living, offering four generous bedrooms, three full bathrooms, a convenient second-floor laundry, and large principal rooms. A skylight over the hallway provides additional natural light. The finished basement is pre-wired for a home theatre and includes space suitable for a nanny suite or home office. Additional features include an extended driveway with parking for up to three vehicles, built-in alarm and security camera system, in-ceiling speakers, and more. Ideally located steps to Allenby Junior Public School and St. Clements School, and within a 10-minute drive to UCC, BSS, and Havergal. Close to parks, transit, restaurants, and the new Eglinton Crosstown LRT. A move-in-ready home in a highly sought-after school district. (id:61852)
Homelife Landmark Realty Inc.
812 - 30 Inn On The Park Drive
Toronto, Ontario
A spacious condo with Approximately 700 Sqft of Interior plus a large Balcony in the coveted Leslie and Eglinton area of Toronto! This sophisticated condo offers an elegant blend of modern living and comfort with an abundance of natural light and stunning views. Spanning an impressive layout, this 1+1 bedroom, 2 bathroom residence includes a designated parking spot for added convenience. The open-concept design creates a seamless flow between the living and dining areas, enhancing the spaciousness of the home while large west-facing windows flood the interior with sunlight and provide breathtaking cityscape views. Luxurious Amenities including gym, rooftop pool and walking-tracks. Located in a prime neighborhood with easy access to public transit, major roadways, and a diverse array of dining, shopping, and entertainment options, this unit presents an ideal opportunity for anyone seeking a stylish and convenient living experience in one of Toronto's most desirable areas. Walking distance to the new Eglinton LRT, Sunnybrook Park, and Sunnybrook Hospital. (id:61852)
Dream Home Realty Inc.
Upper - 19801 Leslie Street
East Gwillimbury, Ontario
Spectacular 3 Bedroom, 1 Bathroom Main Level . Located In East Gwillimbury, Queensville Community, close To Go Station, School. (id:61852)
Homelife/future Realty Inc.
