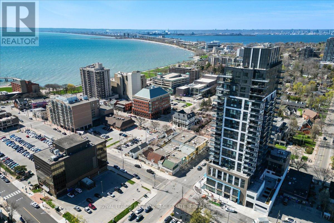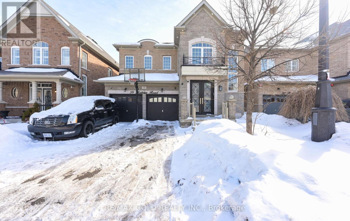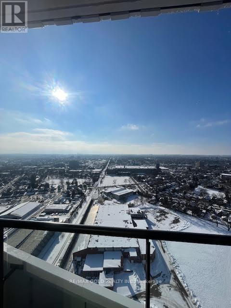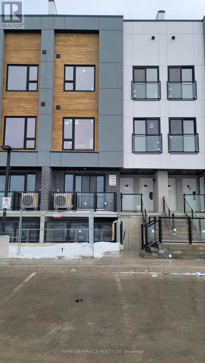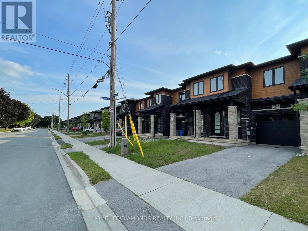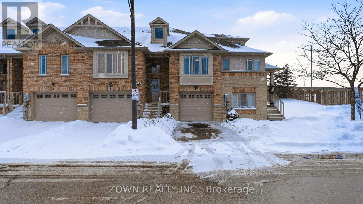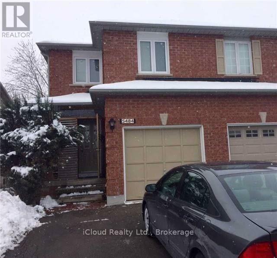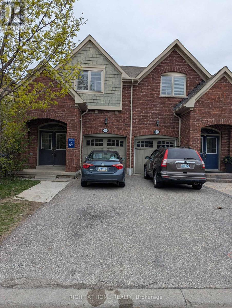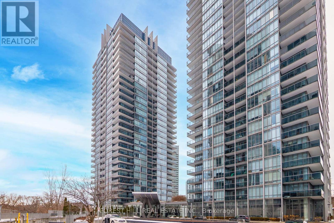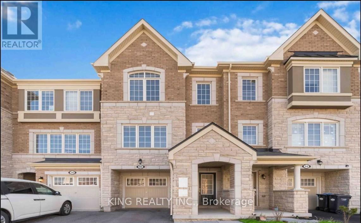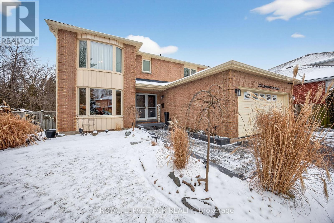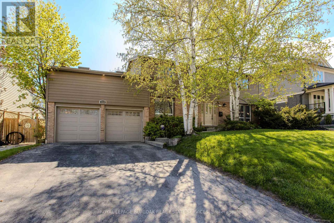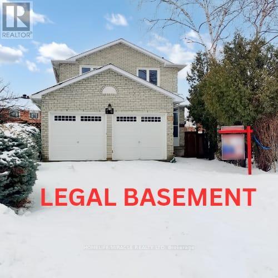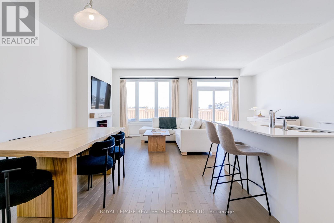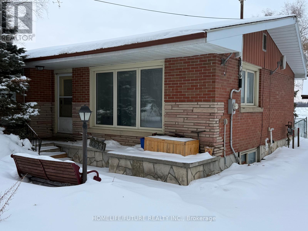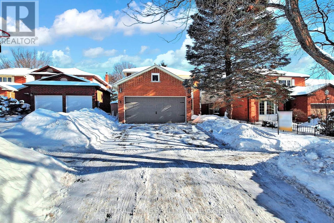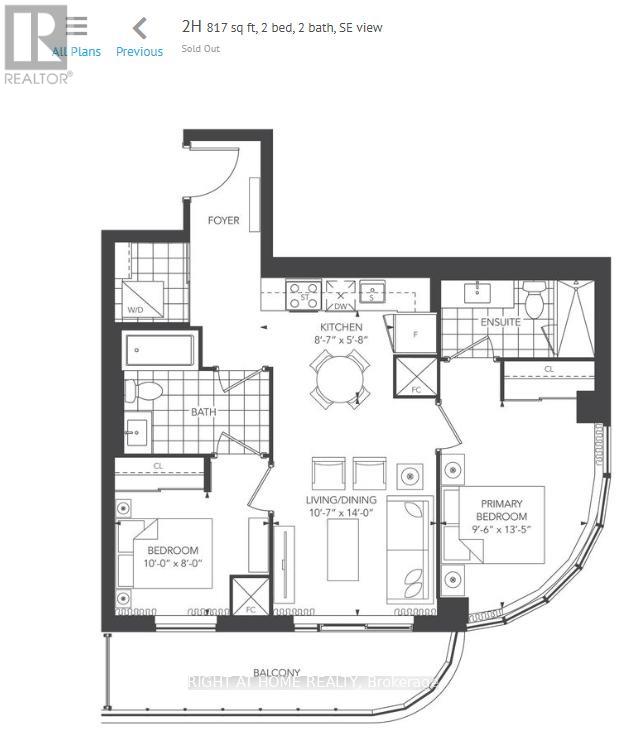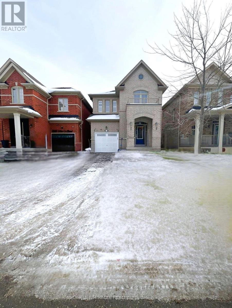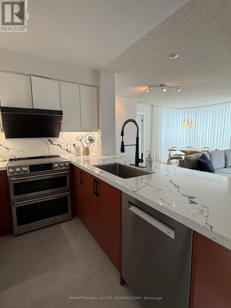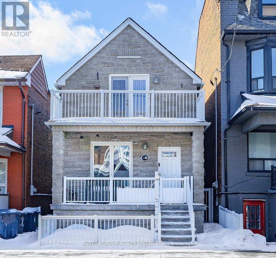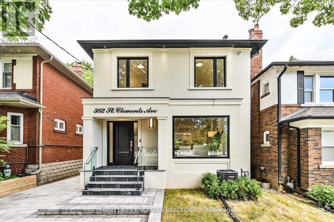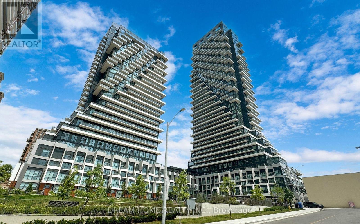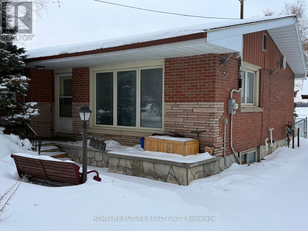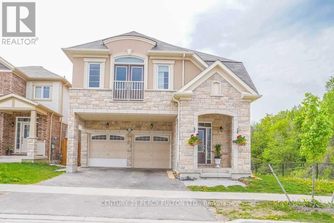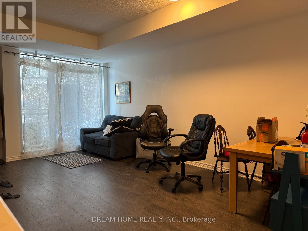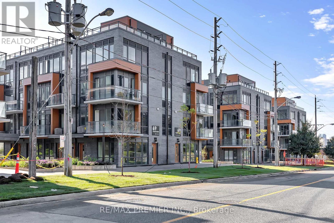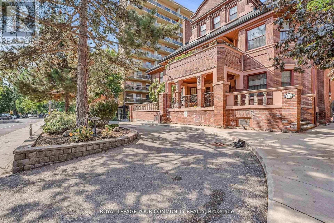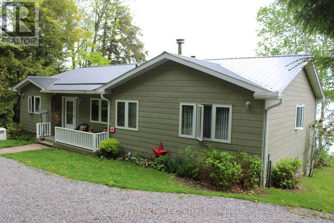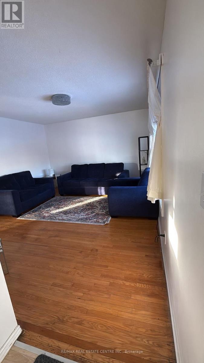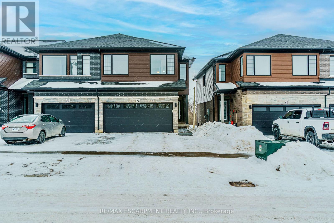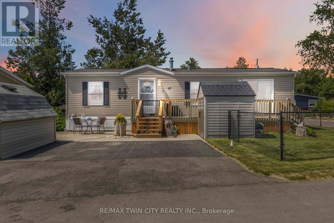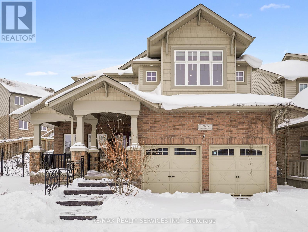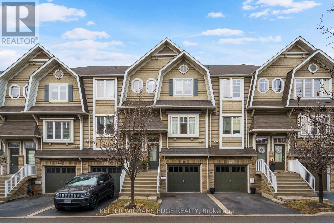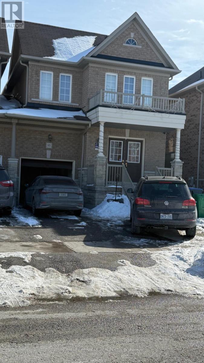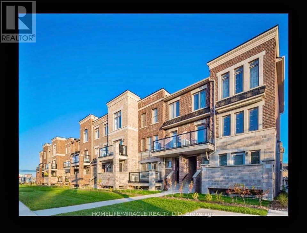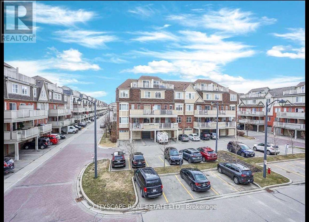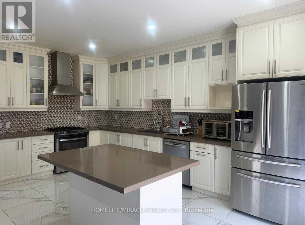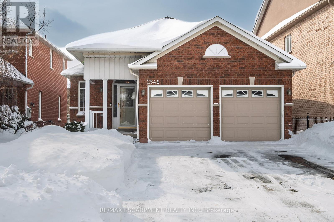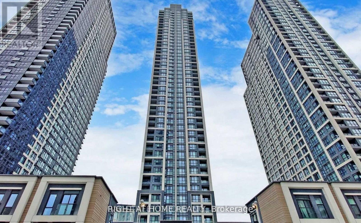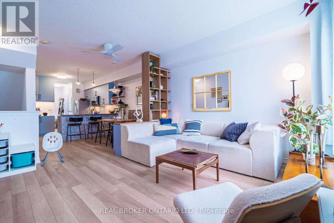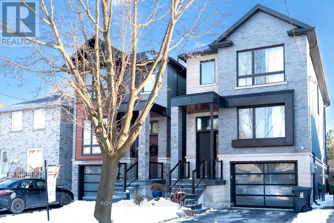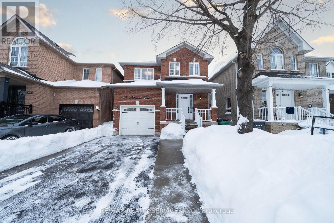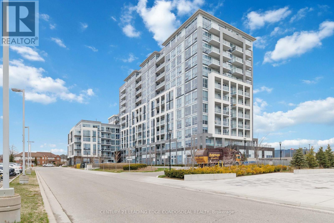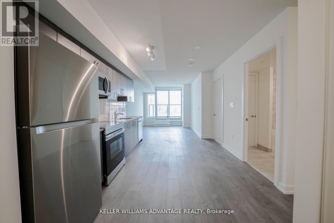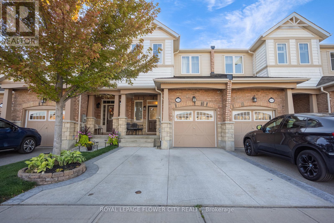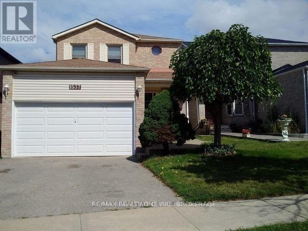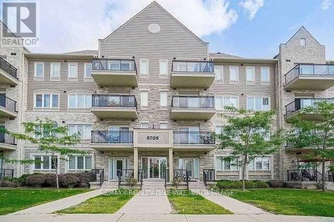1201 - 2007 James Street
Burlington, Ontario
Experience unparalleled lakeside luxury in the heart of downtown Burlington in this newer luxury condominium, where thousands have been spent in upgrades. Perched on the 12th floor, this quiet, well-situated, pet-free unit is conveniently located closer to the elevators and stairwell, and offers one of the building's most coveted quietest layouts. Upon entering, it welcomes you through a private entrance hallway and then opens up into a sleek designer kitchen with stone countertops and a warm, multifunctional island that doubles as a dining table, all seamlessly flowing into an open-concept living space framed by floor-to-ceiling windows and doors. What makes this unit special is each bedroom thoughtfully positioned on opposite sides of the unit, each with its own bathroom for maximum convenience and privacy. This units offers a full walk-in laundry room, making even laundry day an effortless task. From the living room, entertain or peacefully enjoy your huge balcony with gas BBQ hookup and unobstructive views overlooking the twinkling night city lights illuminating Burlington's vibrant core. Indulge in resort-style amenities including a 24-hour secure concierge, a stunning indoor pool, yoga studio, fully equipped fitness centre, private dining room and upscale lounge, and a breathtaking rooftop terrace with panoramic city-to-lake views and outdoor entertaining spaces. All this - just steps from Burlington's waterfront, boutique shopping, acclaimed dining, Spencer Smith Park, and lively festivals. A rare opportunity to own the city's finest address - sophisticated, elevated, and effortlessly chic. Freshly painted, Photos and Furnishings are authentic, Not AI generated. Staged with brand new furniture, which can also be purchased. Ready to move into and enjoy! (id:61852)
Royal LePage Burloak Real Estate Services
59 Kalmia Road
Brampton, Ontario
Experience luxurious living in this 4 Bedroom & 4 Washroom Home nestled in Credit Valley Neighborhood. This Home offers Approximately 3300 sq. ft of living space EXCLUDING BASEMENT, It Has 9-ft ceilings on the main floor &Custom Italian Kitchen with Island and Stainless Steel Appliances. The main floor home office provides the ideal space for productivity. Master Bedroom has Extra Den space /Private in suite lounge / gas fire place .Professionally Landscaped back yard with Premium stone work ,Hot Tub and 12 ft Privacy fence . 2 stairs to basement . (id:61852)
RE/MAX Gold Realty Inc.
3105 - 25 Wellington Street S
Kitchener, Ontario
Welcome to DUO Condos Station Park community in downtown Kitchener. Obstruction free view 1-bedroom suite on Higher floor (31st floor)with an open-concept layout. 9-ft ceilings, floor-to-ceiling windows, quartz countertops, high-efficiency stainless steel appliances, in-suite laundry, and a private balcony with no obstructions view of the city.24-hour concierge service. Amenities including a two-lane bowling alley with lounge, games room with bar, hydro pool, swim spa, unisex sauna, and a fully equipped fitness centre featuring a Peloton studio plus yoga and Pilates areas. The outdoor amenities include an outdoor gym zone, yoga platform, table tennis court, leisure courtyard with astro-turf for lawn games, and beautifully landscaped terraces.Perfectly located just steps from Google, the LRT, GO Station & Hospital. (id:61852)
RE/MAX Gold Realty Inc.
205a - 16 Melbourne Avenue
St. Catharines, Ontario
BRAND NEW - NEVER Lived in - Welcome to this Fantastic Lot 16 Project in St. Catharines - The Westcott model. Move into this brand new urban townhouse in this vibrant and family friendly St. Catharines community. Enter your home to a huge open concept welcoming Living area, dining and a modern finished Kitchen with brand new top of the line stainless steel appliances - dishwasher, cooking range, over the range microwave a large fridge. In suite laundry. Hardwood flooring in the entire Living room area with upgraded features. Upgraded kitchen with quartz countertops and a beautiful back splash. The unit features over 1000 sq ft of space for your comfort (930 Sqft interior and 90 Sq ft outdoor step out balcony) with 2 Bedrooms and 2 Full Baths 1 of which is an En-Suite from the primary bedroom. Excellent location with parking at your doorstep and within a short drive to schools, community centre, shopping, dining, entertainment, easy access to highway, groceries, Brock University and the Penn Center. AAA tenants with good income and credit. Landlord willing to PROVIDING RENTAL INCENTIVES! (id:61852)
Homelife/miracle Realty Ltd
4841 Pettit Avenue
Niagara Falls, Ontario
Modern freehold two-Storey interior townhouse located in the Cannery District, Niagara Falls. Approx. 1,600 sq. ft. featuring 3 bedrooms plus loft, 3 bathrooms, 9 ft. ceilings on main level, open-concept layout, second-floor laundry, and inside access from garage. Quality finishes throughout including ceramic tile flooring and California ceilings. Fully sodded lot with asphalt driveway. Conveniently located close to shopping, dining, and local amenities. Available March 1st. (id:61852)
Homelife/diamonds Realty Inc.
42 - 242 Upper Mount Albion Road
Hamilton, Ontario
Welcome to a bright and beautifully maintained end-unit freehold townhome that truly feels like home. With 3+1 bedrooms and 2.5 bathrooms, this thoughtfully designed space blends modern style with everyday comfort. Step inside and you'll immediately notice the natural light pouring in through the extra side windows-one of the many perks of an end unit. The heart of the home is the updated kitchen, featuring quartz countertops and stainless steel appliances, perfect for everything from quiet morning coffees to hosting family and friends. The open-concept layout flows effortlessly into the living area, where oversized sliding doors lead you out to a spacious deck, ideal for summer BBQs or relaxing evenings outdoors. Upstairs, the primary bedroom is a peaceful retreat with a walk-in closet and a beautifully renovated ensuite (2025). The additional bedrooms are generously sized and each offers its own walk-in closet-no fighting for storage here. Downstairs, the partially finished basement provides even more flexibility, with space for a bedroom, home office, or future in-law suite thanks to a separate garage entrance-a rare and valuable feature. This home has been lovingly cared for and thoughtfully updated, including a new roof (2024), modern kitchen (2023), updated flooring (2022), brand-new washer and dryer (2024), and a luxury primary bath renovation (2025).Located close to highways, excellent schools, and everyday shopping, this is a home that makes life easy while offering space to grow. A move-in-ready property where comfort, light, and functionality come together-this one is special. (id:61852)
Zown Realty Inc.
5484 Richmeadow Mews
Mississauga, Ontario
Beautiful Semi-Detached House Situated In One Of The Most Highly Sought After Communities In Mississauga. Entire Property is available for Lease. The House Is Close To Barondale Elementary Ps, Bristol Road Middle School (IB Program), Frank Mckenzie Cc, Sq1 Mall. Minutes Away From Hwy 401, 403, 410 And Go Train. 3 Bedrooms, 4 Bathrooms. Fully Upgraded Living And Bathrooms With Professionally Installed Pot Lights, A Large Recreational Room In The Basement with the 2 Piece Washroom (id:61852)
Icloud Realty Ltd.
3102 Cabano Crescent
Mississauga, Ontario
Welcome to 3102 Cabano Crescent, Daniel's built Semi-Detached on a Quiet Family Friendly Street, in Churchill Meadows. Walking distance to schools, Erin Mills Town Centre and vibrant plaza's with multiple cafe's and cuisine options. Open concept on main floor with 9' ceilings, Cathedral Ceiling Foyer. A bright house, fully hard floors, fully renovated 2025.The upper floor features a Master bedroom with ensuite w/ a walk in closet, 2 other large size bedrooms w/ a second full bathroom. Laundry is conveniently located in 2nd floor. Finished basement with a fourth full bathroom convenient for family entertainment or as a fourth bedroom or a home office. (id:61852)
Right At Home Realty
509 - 88 Park Lawn Road
Toronto, Ontario
Welcome to The Biltmore - 1 Bedroom Plus Den, featuring a spacious and functional layout with stunning garden and SE views. Laminate flooring throughout, open-concept living and dining, and a walk-out to the balcony. Good-sized bedroom with a large window, walk-in closet with shelving unit, and 3-pc semi-ensuite with quartz counters and walk-in glass shower. Enjoy 5-star amenities, conveniently located near TTC, restaurants, highways, and scenic bike and walking trails, just a 5-minute stroll to the lake. Unit can come Furnished or Un-Furnished. (id:61852)
Forest Hill Real Estate Inc.
96 Metro Crescent
Brampton, Ontario
Very Bright Beautiful Town House Available 3 Bedroom And 3 Washroom. Featuring 3 Bedroom and an Oversized Home Studio that can easily be Transformed into a Fourth Bedroom . Bright Combined Living / Dining room . Walk out to the Yard from the Rec room, Excellent Location Close To Public Transit And All Other Amenities . All Existing Appliances Fridge, Stove , Washer & Dryer , Ac, Elf's & Window Coverings. Possession Date : April 15,2026 (id:61852)
King Realty Inc.
223 Kensington Place
Orangeville, Ontario
Tucked away on a quiet, family-friendly crescent, this beautifully updated 4-bedroom home offers the perfect blend of space, comfort, and nature. Backing onto mature conservation lands, the setting is private, peaceful, and truly special. Step inside to a large front foyer that welcomes you home, leading to spacious principal rooms designed for everyday family life and entertaining. The heart of the home is the inviting family room, complete with a wood-burning fireplace-a cozy spot to gather on cool evenings. The updated kitchen and bathrooms mean you can move right in and simply enjoy. With over 3,200 sq ft of finished living space, this home offers incredible flexibility. The lower level features two walkouts, making it ideal for creating a comfortable in-law space, teen retreat, or extended family living area. A striking spiral staircase connects all levels, adding character and charm. Major updates have all been taken care of in recent years, including the roof '23, furnace '24, windows, eavestroughs, walkway, and deck '25, offering peace of mind for years to come. Located within easy walking distance to three elementary schools and the high school, this is a location families love-safe, convenient, and surrounded by nature. A gorgeous treed lot, a thoughtful layout, and a home that's truly move-in ready-this is one you won't want to miss. (id:61852)
Royal LePage Rcr Realty
1858 Heather Hills Drive
Burlington, Ontario
Welcome to your forever home in the quiet, exclusive Tyandaga community-one of Burlington's most sought-after eighbourhoods! Surrounded by mature trees, miles of trails just down the road, parks and just minutes to downtown, the lake, Tyandaga Golf Course and major highways, this location offers the perfect balance of nature and convenience. This beautiful 2-storey detached home sits on a stunning, professionally landscaped pool-sized lot and offers over 3,122 sq ft of total finished living space. With a double car garage (inside entry) and driveway parking for four, there's room for the whole family and guests. Step inside to find rich hardwood floors throughout, a stylish eat-in kitchen with granite counters, stainless steel appliances, subway tile backsplash, pot lights and a breakfast bar-ideal for casual family meals. The sunlit living room with a cozy wood-burning fireplace flows seamlessly from the kitchen, while a separate dining room provides space for special gatherings. The oversized family room is a true retreat-featuring a gas fireplace, hardwood floors and a walkout to a private balcony overlooking the yard. Upstairs, the spacious primary suite offers a 4-piece ensuite, while the additional bedrooms are generously sized and share an updated 3-piece bath. The fully finished lower level adds even more living space with engineered hardwood floors-perfect for a rec room, gym, or home office. The backyard is your private oasis, fully fenced with interlock patio and lush gardens-ready for summer living! This is the lifestyle you've been waiting for. (id:61852)
Royal LePage Burloak Real Estate Services
14 Rodwell Court
Brampton, Ontario
Welcome to this well-maintained 4-bedroom detached home located on a quiet, family-friendly court in Brampton. Situated on a rare oversized pie-shaped lot, this home offers privacy, space, and endless possibilities. The main floor features a bright, open layout, spacious kitchen, generous dining area, and cozy family room-perfect for everyday living and entertaining. Upstairs offers 4 bright bedrooms, including a large primary suite with ample closet space. Brand new Finished legal basement with separate entrance is great for rental income. Another great room with full washroom in basement perfect use as a gym or extended family. Enjoy one of the largest backyards in the area, perfect for summer BBQs, gardening, or future expansion. Double driveway, attached Double garage, minimal traffic, and peaceful surroundings complete this exceptional offering. Elementary school 2 mins walk,(Worship Place- Gurdwara Nanaksar Sahib 800m), Sheridan College nearby Parks and all amenities also. Most accessible place location to highway 407.Idel for family and investors. (id:61852)
Homelife/miracle Realty Ltd
6 Hentob Court
Toronto, Ontario
Wow, a Great Street & GREAT 2 FAMILY HOME if needed!! Welcome to a Spacious Well Maintained Detached Raised Bungalow with a Separate Entrance to In Law/Nanny Suite in Walk Out Lower Level ! Nestled on a quiet, family-friendly cul-de-sac in one of Etobicoke's Established Thistletown-Beaumonde Heights area! 2 Car Garage fits 2 Compact or Small Cars with Door to Garden & 2 Lofts for Extra Storage plus total 4 car Parking ! Double 16 ft Driveway. Situated on a Generous 47 x 127 ft West Lot Backing onto Green Space, No neighbours behind you! Spacious Living Areas, ideal for 1 or 2 families, Empty Nestors, or Investors. The property offers excellent income potential or multi-generational living. A Bright & Spacious Main Floor with 3 Bedrooms Spacious Living/DiningRooms and a 5 pc Bath. The Finished Lower Level has a Walk Out with Separate Side & Back Entrance , with a with Modern Bathroom, Bedroom with 2 Double closets & Laminate Flooring, Renovated in 2025 , Kitchen with Center Island plus Gas Stove & Fridge, a Large Dining Area & Family Room with Fireplace! Total of 2054 Sq ft with Above Grade Finished Lower Level + walk out to Garden! The Perfect Setup for an In-law suite, for Teens or Aging Parent, or Potential for Rental Income. The Side Patio & The Covered Porch in the Backyard provides the Perfect Space for Relaxing or Entertaining, In a Sought-After Etobicoke location. A Smart Investment for Multi-Generational Living or Extra income . Enjoy a Peaceful Setting while being just minutes from schools, scenic trails along the Humber River, Shopping, Parks, TTC Transit, Finch LRT, and Major highways. Some photos have been Virtually Staged. It Won't Last. (id:61852)
RE/MAX Your Community Realty
149 Greer Street
Barrie, Ontario
MOVE-IN READY! Welcome to this stunning 3-bedroom, 2.5-bathroom FREEHOLD townhome offering nearly 1,700 sqft of thoughtfully designed above-grade living space in a quiet, family-friendly neighbourhood. Built in 2024 by Great Gulf, this exceptional home features over $20,000 in upgrade value and remains protected under the 7-year Tarion Warranty. From the moment you step inside, you'll appreciate the quality craftsmanship and modern finishes throughout. Rich hardwood flooring flows seamlessly across the entire home, complemented by custom window coverings and soaring 9-foot ceilings on the main level that enhance the sense of space. Large windows flood every room with natural light, creating a bright and welcoming atmosphere. At the heart of the home, the upgraded kitchen showcases quartz countertops, ample white cabinetry, backsplash, stainless steel Frigidaire appliances, and under-cabinet trim with under lighting. The spacious Great Room features a walkout that extends your living space outdoors - perfect for hosting gatherings. Upstairs, you'll find the convenience of second-floor laundry and three generously sized bedrooms. The primary bedroom is a true retreat, complete with his-and-hers closets and a luxurious 4-piece ensuite featuring a double vanity and glass-enclosed shower. An elegant wooden staircase with sleek black metal pickets beautifully connects both levels, adding a touch of sophistication. The basement offers an oversized window that bring in abundant natural light, along with rough-in outlets - providing excellent potential for future finished living space. Located just minutes from HWY 400, the South Barrie GO Station, schools, shopping, dining, scenic walking and cycling trails, golf courses, and Friday Harbour Resort. Whether you're a first-time buyer, growing family, or savvy investor, this is an opportunity you won't want to miss. Welcome home! (id:61852)
Royal LePage Real Estate Services Ltd.
Bsmt - 19801 Leslie Street
East Gwillimbury, Ontario
Spectacular 3 Bedroom, 1 Bathroom Basement Level . Located In East Gwillimbury, Queensville Community, close To Go Station, Costco, School. . (id:61852)
Homelife/future Realty Inc.
30 Moffat Crescent E
Aurora, Ontario
Welcome home! This stunning 4-bedroom detached home is located on one of the most sought-after crescents in all of Aurora! Surrounded by soaring mature trees & luscious forests, highly rated schools, tennis courts, and wonderful trails. Cozy family room, formal living and dining rooms, updated gourmet kitchen. Large windows/energizing natural light, breakfast area w/o to large deck overlooking a nice, fully fenced and interlocked backyard oasis with a heated gazebo perfect for family gatherings. 4 generously sized bedrooms with a lot of updated, finished walk-out basement apartment with separate entrance, laundry (income potential), all mechanicals in excellent working condition, don't miss this rare opportunity to own a home that perfectly blends comfort and convenience. Schedule your showing today! (id:61852)
Central Home Realty Inc.
1205 - 1010 Sandy Beach Road
Pickering, Ontario
Welcome to this new/never lived in,bright and stylish 2-bedroom, 2-bathroom sun-filled corner suite on the 12th floor of UCE Condos, offering breathtaking city and lake views, plus parking and locker. Thoughtfully designed with 9-foot smooth ceilings and a functional open-concept layout, this modern home features a high-end kitchen with stainless steel appliances and comfortable contemporary living throughout. Step out onto your private lake-view balcony - the perfect spot to enjoy your morning coffee or unwind and relax while taking in the scenic surroundings. Ideally located in the highly sought-after Bay Ridges community of Pickering, you'll enjoy unmatched convenience just steps from Pickering GO Station, the waterfront, shopping centre, movie theatre, restaurants, and everyday essentials. Commuters will appreciate quick access to Highway 401 and close proximity to Durham Live. Set in a family-friendly neighbourhood with a relaxed lakeside atmosphere, residents enjoy premium amenities including 24-hour concierge, indoor pool, fully equipped gym, aerobics room, and party room - the perfect blend of urban convenience and lifestyle living. (id:61852)
Right At Home Realty
1527 Winville Road
Pickering, Ontario
Welcome to this charming, detached home located in the highly sought-after Duffin Heights neighborhood. This well-maintained and beautiful property provides a spacious family room with fireplace perfect for entertaining and comfortable family living. The home also features a separate formal living room, providing additional space for hosting guests or enjoying quiet relaxation. The primary bedroom serves as a private retreat, complete with a luxurious 5-piece ensuite and a walk-in closet. The modern open-concept kitchen is equipped with stainless steel appliances, including a dishwasher, granite countertops, and ample cabinetry for storage. The bright breakfast area features a walk-out to a large, fully fenced backyard ideal for outdoor gatherings, children, and family enjoyment. Conveniently situated close to a place of worship and shopping plaza. Near-by schools and parks make this perfect for families. Prime Location - Ideal for Commuters & Active Living! Just around 2-minute walk to the bus station with convenient connections to the GO Station-perfect for commuters. Easy access to Highways 401 and 407 allows for convenient travel throughout the GTA. Enjoy close proximity to Pickering Golf Club, Seaton Hiking Trail, a large park, and nearby sports fields-perfect for an active lifestyle. Tenant pays rent plus utilities. Call today to schedule a viewing before it's gone! (id:61852)
Homelife/miracle Realty Ltd
1912 - 23 Lorraine Drive
Toronto, Ontario
Utilities included. Enjoy This Newly Renovated, Bright & Spacious Open Concept Unit. Functional Layout W/ Two Split Bedrooms, A Large Den & Two Full Baths. 5 Min Walk To YF Subway, Bus Terminal, 2 Min To Restaurants, Shoppers & Shopping Centres, Close To Everything. Amenities: Billiard & Exercise Rooms, Sauna, Whirlpool And Indoor Swimming Pool W/24Hrs Concierge. 1 Parking Included. Locker available for an additional $50 and the furniture can be removed. (id:61852)
Prompton Real Estate Services Corp.
1180 Ossington Avenue
Toronto, Ontario
Welcome to 1180 Ossington Ave, a well-maintained home offering a functional and versatile layout ideal for families or extended living. The main floor features a bright, open-concept design that seamlessly connects the kitchen, dining, and living areas, creating an ideal space for everyday living and entertaining. The updated kitchen showcases sleek cabinetry, quartz countertops, ample storage, and a large island with breakfast seating, complemented by modern finishes and recessed lighting. Also on the main floor is a spacious bedroom with laminate flooring and a generous closet, along with a 4-piece bathroom. The lower level is thoughtfully designed with a separate rear entrance, making it perfect for in-law or guest accommodations, and includes a bedroom with ceramic flooring and a large closet, a 3-piece bathroom, a laundry room and a cold room. Outside, the property offers a two-car garage, as well as a newly installed fence. A solid, move-in-ready property offering comfort, flexibility, and excellent value (id:61852)
Sutton Group Realty Systems Inc.
382 St Clements Avenue
Toronto, Ontario
Brand new luxury residence located in the highly desirable Allenby neighbourhood. This thoughtfully designed home offers over 3,000 sq. ft. of contemporary living space with high-end finishes and excellent natural light throughout. The main floor features a spacious open-concept layout with a custom kitchen seamlessly integrated with the family room, ideal for everyday living and entertaining. The kitchen is equipped with a Vandette stone island and a full suite of Miele appliances, including cooktop, double-door refrigerator, dishwasher, oven, and built-in espresso machine. The second floor is well laid out for family living, offering four generous bedrooms, three full bathrooms, a convenient second-floor laundry, and large principal rooms. A skylight over the hallway provides additional natural light. The finished basement is pre-wired for a home theatre and includes space suitable for a nanny suite or home office. Additional features include an extended driveway with parking for up to three vehicles, built-in alarm and security camera system, in-ceiling speakers, and more. Ideally located steps to Allenby Junior Public School and St. Clements School, and within a 10-minute drive to UCC, BSS, and Havergal. Close to parks, transit, restaurants, and the new Eglinton Crosstown LRT. A move-in-ready home in a highly sought-after school district. (id:61852)
Homelife Landmark Realty Inc.
812 - 30 Inn On The Park Drive
Toronto, Ontario
A spacious condo with Approximately 700 Sqft of Interior plus a large Balcony in the coveted Leslie and Eglinton area of Toronto! This sophisticated condo offers an elegant blend of modern living and comfort with an abundance of natural light and stunning views. Spanning an impressive layout, this 1+1 bedroom, 2 bathroom residence includes a designated parking spot for added convenience. The open-concept design creates a seamless flow between the living and dining areas, enhancing the spaciousness of the home while large west-facing windows flood the interior with sunlight and provide breathtaking cityscape views. Luxurious Amenities including gym, rooftop pool and walking-tracks. Located in a prime neighborhood with easy access to public transit, major roadways, and a diverse array of dining, shopping, and entertainment options, this unit presents an ideal opportunity for anyone seeking a stylish and convenient living experience in one of Toronto's most desirable areas. Walking distance to the new Eglinton LRT, Sunnybrook Park, and Sunnybrook Hospital. (id:61852)
Dream Home Realty Inc.
Upper - 19801 Leslie Street
East Gwillimbury, Ontario
Spectacular 3 Bedroom, 1 Bathroom Main Level . Located In East Gwillimbury, Queensville Community, close To Go Station, School. (id:61852)
Homelife/future Realty Inc.
1040 Foxtail Crescent
Pickering, Ontario
Corner Lot Backing On To Forest. Entire House 4+2 Bedrooms, 2 Kitchens, 3 1/2 Bathrooms. Fully Self Contained 2 Bedroom, Legal Basement Apartment, Two Laundry. Access From House To Garage. Carpet Free Home, Hardwood And Ceramics Thru Out. 2nd Floor Laundry, 9 Ft Ceilings On M/f, Centre Island In Kitchen, S/S Appliances In Kitchen With Granite Counter, Gas Fireplace In Family Room, Crown Mouldings And Pot Lights., W/o To Deck From Breakfast Area. Mins To Hwy 407. Upgraded Home Shows Well. (id:61852)
Century 21 Percy Fulton Ltd.
A3 - 3 Falaise Road
Toronto, Ontario
One of the 3 Bedrooms with exclusive Bathroom in a Modern 3 level Townhouse. The ONLY bedroom on the 2nd Level with large windows overlooking the landscaped Garden. Upgraded Laminate Floors and Glass Shower Door. Share the Living Room, Kitchen With Breakfast Area And Laundry with 2 young male suite-mates. Walkout to Balcony. Building Amenities Include Gym, Landscaped Gardens, Resident Lounge, Library And Party Room. Steps To Ttc, School, Park, Shopping, Groceries, Utsc, Pan Am, Hwy 401, Banks, Centennial College, Clinics, Go Station & Much More! Bicycle/Bus Lanes For Timely Access To U Of T Scarborough Campus(10 Minutes) or Centennial College. Rent is all inclusive of utilities and wifi. Second person for $100 extra. Underground Parking for $100. (id:61852)
Dream Home Realty Inc.
69 Curley Drive
Toronto, Ontario
SHARED LIVING OPPORTUNITY: Interested in living in this brand new, never-lived-in 3-bedroom, 3-washroom, 2-storey condo townhome in the desirable Parkwood's community. This townhouse will be shared with other occupants, each living in separate bedrooms. Featuring a functional open-concept layout with 9' ceilings and stylish laminate flooring throughout, this modern home offers a sleek kitchen with quartz countertops, stainless steel appliances, and contemporary cabinetry. The spacious primary bedroom includes a 4-piece ensuite and closet, while the additional bedrooms can share a 1 1/2 washroom providing privacy and flexibility. The crown jewel is a massive private rooftop terrace, perfect for outdoor dining, entertaining, or unwinding under the stars. Complete with ample storage, a tankless hot water heater, and quality finishes throughout. Ideally located at Victoria Park & Lawrence with excellent access to TTC, GO Transit, schools, shopping, parks, and dining, and just minutes to Hwy 401 and the DVP. Move in and enjoy stylish, connected living in a brand-new space (id:61852)
RE/MAX Premier Inc.
503 - 212 St George Street
Toronto, Ontario
Exceptional Value & Rarely Available 2 Bedroom Corner Penthouse Suite in the Heart of the 'Annex' ! Walk to Subway, U of T & Yorkville! Great Value for About 1000 sq ft Corner Suite + 37 ft, 185 sq ft South Balcony! Located Two Blocks north of Bloor Street, 212 St. George Originally known as Powell House, an Edwardian-styled home built in 1907 and converted into a prestigious condo residence in the 1980s. Maintaining much of the original design, including a hand-carved oak front door, the Property now offers 41 Annex condos! Suite 503 is Sought After & Rarely Available a 2 Bedroom, 2 Bath (includes 37ft South Facing Corner Balcony) Open Concept Layout ! Updated Kitchen! Two Updated 4Pc Baths! 2 Walkouts from Living Room & Primary Bedroom To Large 37 ft South Balcony! Primary Bedroom has 4 pc Ensuite Bath, Walkout to Deck & Double Closets. Condo Fees are ALL INCLUSIVE of ALL Utilities - Heat, Hydro, Water, Cooling, and Basic Cable. Heated Driveway to Underground Parking. Condo offers a Gym, Sauna, & Coin Laundry all located on Floor 1. Lobby is Floor 2 & Roof Top Terrace on the Top Floor with Amazing Views of the City & Sunsets ! Walk To St George Subway, Restaurants, Cafe's, University of Toronto St George Campus, Philosopher's Walk, OISE, Varsity Stadium & Arena, The Royal Ontario Museum, & Steps to Yorkville! so Wheelchair Accessible. Only From Underground Parking there are "No Stairs" to Suite (id:61852)
RE/MAX Your Community Realty
994 Kamaniskeg Lake Road
Hastings Highlands, Ontario
Wonderful four season waterfront home sitting on very private nearly 9AC lot on Kamaniskeg Lake offering 90Km of boating along the Madawaska water system. The 171ft of shoreline provides amazing scenic views and sandy beach! Turnkey 3+1 bedroom, 2 bath, open concept Kitchen, Dining & Living room with built in oak wall units & air tight fireplace, main floor Den, Laundry, hardwood flooring. Lower level features large Rec Room, games area & walk out to water front. Workshop, storage and utility rooms. Newer detached 4 car garage, back-up generator, wood shed, fire pit, Boathouse, dock area with boat lift, Sea-Doo ramps, along sandy beach. Steel roof, drilled well, septic, forced air oil furnace. (id:61852)
Century 21 Miller Real Estate Ltd.
55 Yorkdale Crescent
Hamilton, Ontario
Well maintained 3 bedroom main floor completely separate unit. Perfect for enjoying the sunshine all year round. Beautiful kitchen with backsplash, granite countertops, plenty of storage and a convenient washer dryer in the unit. Comes with 1 parking spot. This home is located in a quiet, mature, family friendly neighbourhood. Short drive to Red Hill Valley Pwky. Short drive to all amenities. Groceries, shopping, restaurants, schools and more! (id:61852)
RE/MAX Real Estate Centre Inc.
58 Gort Avenue
Brant, Ontario
This exceptional freehold (no condo fees) end-unit townhome, built in 2025 by Losani Homes, features the Ambrosia Model with over 1,700 sq ft of refined living space. Encircled by nature and bordered by the Nith River, it offers an unmatched lifestyle. Trails at your doorstep invite canoeing, kayaking, hiking, fishing, and dog walks. Stroll through family-friendly Lions Park along the river past festivals, live music, the outdoor pool, splash pad, ball diamonds, then cross the rustic bridge into the charming downtown core to browse Wincey Mills Marketplace for fresh ingredients, coffee, fresh flowers, stop at Paris Beer Co., and wander home along the river. Striking curb appeal with dramatic dark trim, oversized windows, wood accents, modern glass door, and a large driveway to the double insulated garage. Detached homes planned behind and across the street enhance privacy and long-term value. Inside, the open-concept main floor with generous layout is perfect for entertaining, featuring shaker-style white cabinetry, quartz countertops with a statement island, designer backsplash, under-cabinet lighting, pot lights, soft-close cabinetry, fully tiled shower surrounds with niche and frameless glass, and huge windows that flood the space with light. Upstairs, the massive master suite features large windows with stunning views of the Nith River Valley, a spacious walk-in closet, and a luxurious ensuite. Two additional bedrooms, laundry, and open space complete the upper level.Additional highlights include keyless entry, extreme lookout basement window, upgraded garage insulation, high-end LG appliances, r/o water system, humidifier, central air, garage door opener, and custom window coverings. Sod and a future deck are yet to be completed, allowing personalized outdoor space, while a proposed park just down the street adds appeal. Expertly built with superior soundproofing, this home offers a level of privacy rarely found in townhome living. (id:61852)
RE/MAX Escarpment Realty Inc.
27 Elm Street
Puslinch, Ontario
Welcome to 27 Elm Street, a charming gem nestled in the highly desirable condominium community of Mini Lakes. This thoughtfully upgraded home offers the perfect blend of comfort, style, and low-maintenance living-an ideal retreat for empty nesters, snowbirds, or those looking to embrace a slower, more relaxed lifestyle. Boasting approximately $70,000 in tasteful updates over the past seven years, including a show-stopping kitchen that looks like it was pulled from the pages of a magazine, this home truly impresses at every turn. Set on a generous lot the property also features two sheds, parking for two vehicles, and all appliances included-just move in and start enjoying. Inside, the single-bedroom layout is cleverly designed to maximize space without sacrificing comfort or charm. From its tranquil setting to its unbeatable value, this home checks all the boxes. Located just 5 minutes from Guelph's bustling south end and a quick 5-minute drive to the 401 at Hwy 6, Mini Lakes offers unmatched convenience in a peaceful, gated community. Residents here enjoy a unique lifestyle centered around nature, connection, and recreation-with access to spring-fed lakes, scenic canals, a heated pool, community gardens, walking trails, and a vibrant social calendar filled with bocce, darts, card nights, and more. Whether you're looking to downsize, retire, or simply enjoy year-round living in a friendly, welcoming environment, 27 Elm Street is a rare opportunity you won't want to miss. (id:61852)
RE/MAX Twin City Realty Inc.
906 Audrey Place
Kitchener, Ontario
Welcome to this beautifully maintained east-facing home at 906 Audrey Place, Kitchener, offering over 2700 sq. ft. ( as per Floor Plans) of thoughtfully designed living space in a family-friendly neighbourhood. The main floor features 9-ft ceilings and hardwood flooring throughout, with a bright, open layout including a living room, dining room, and family room, complemented by a modern kitchen with breakfast bar, large island and pantry overlooking the family area - perfect for entertaining and daily family life. The main level also includes a convenient laundry area and 2-piece powder room. Upstairs, the home offers four generously sized bedrooms, including a luxurious primary bedroom with 5-piece ensuite and his-and-her closets, while the remaining bedrooms are filled with sunlight and offer soothing views. The unfinished basement with a 3-piece rough-in provides potential for additional living space, a recreation area, or home office. Step outside to enjoy a deck and fully landscaped, low-maintenance backyard with a serene pond and fire pit area, ideal for relaxing or entertaining. Additional highlights include a beautifully maintained front yard with premium flowers and shrubs and a covered front porch with stamped concrete steps. Conveniently located near highly rated schools, shopping plazas, grocery stores, and restaurants, this home seamlessly combines comfort, style, energy efficiency, and functionality, making it an ideal choice for families seeking a move-in-ready property in a desirable Kitchener community. (id:61852)
RE/MAX Realty Services Inc.
46 - 337 Beach Boulevard
Hamilton, Ontario
Live by the lake without sacrificing style or convenience. This modern 3-bedroom, 2-bath townhouse offers 1400 sq. ft. of flexible living space across three levels-perfect for working from home, entertaining, or simply spreading out. The bright eat-in kitchen features stainless steel appliances, granite countertops and ample pantry for storage. The kitchen flows seamlessly into the open-concept living and dining area with crown moulding and walk-out balcony to partial lake views-ideal for hosting friends or unwinding after work.Upstairs, newer carpeted stairs lead to a spacious primary bedroom with large windows, crown moulding and tray ceiling; generous second bedroom and full 4-piece bath with updated quartz counters. The lower level adds even more versatility with a third bedroom, walk-out to covered patio, 3-piece bathroom and inside access from the garage - great for guests, home office, or gym setup. Home provides generous storage throughout.Enjoy parking for two cars and a low condo fee that covers snow removal, landscaping, and irrigation. Spend your downtime paddleboarding or kayaking just steps from home, then fall asleep to the sound of the waves. Minutes to restaurants, shops, Confederation GO, and downtown Burlington-this is low-maintenance lakeside living that fits a modern lifestyle. (id:61852)
Keller Williams Edge Realty
95 Sleightholme Crescent
Brampton, Ontario
Fabulous family home in the heart of Castlemore available for LEASE. This bright & spacious home features hardwood throughout main floor living room, dining room, Family Room. Primary bedroom comes furnished. Perfect location within walking distance to plaza, amenities, parks , plus just minutes to the 410 & 427 and Gore Meadows Recreation. Perfect rental opportunity for a family or professionals. Excellent Schools. Borders Bolton and Vaughan. (id:61852)
Homelife/miracle Realty Ltd
68 - 2315 Sheppard Avenue W
Toronto, Ontario
Attention Tenants! Sun-filled 2-bedroom, 2-bathroom townhouse available for lease in a highly convenient location. Functional open-concept living and dining layout with walk-out to balcony from kitchen. Over $30,000 in upgrades including stainless steel appliances, custom kitchen pantry, tiled backsplash, and granite countertops in kitchen and bathrooms. Steps to TTC transit and newly built retail plaza. Minutes to Finch/Weston LRT with easy access to Highways 400 & 401, schools, parks, and York University. (id:61852)
Homelife/miracle Realty Ltd
2 - 3020 Clayhill Road
Mississauga, Ontario
Very gorgeous stacked town house perfect for couple with kid, well maintained with 2 bedroom, 2 washroom, 2 parking. located in high Demanding Cooksville area. Enjoy the summer gathering with large, Airy and envied terrace. Throughout Hardwood, Open Concept Living, Spacious Eat-In Kitchen, Ensuite Laundry. Shows Like A Dream! Close To Trillium Hospital, Schools, Parks, Golf, Go Station& Highways. (id:61852)
Cityscape Real Estate Ltd.
Upper - 30 Midnightsun Trail
Brampton, Ontario
Charming Corner House with lots of windows and Day Light ,Well Maintained Home Hardwood floor, Crown molding & Pot lights all over main Floor. Newly renovated Huge kitchen with lots of Tall cabinets, Quarts Counter Top with Big center Island & Ceramic tiles 24x24 in kitchen( 9 feet ceiling on the main Floor. Two master bedrooms and 3 Full bathrooms on 2nd floor, Oak stairs, Double door entry to the house, L-shape back yard(adequate size) ,close to schools, shopping Plaza, Hwy 407,410,427 and Brampton Transit etc. All pictures are virtually staged. (id:61852)
Homelife/miracle Realty Ltd
2546 Nichols Drive
Oakville, Ontario
An exceptional opportunity for multi-generational living or rental income in this beautiful bungalow. Featuring a permitted basement apartment built in 2023, this versatile home offers outstanding flexibility. The main level showcases 9 ft ceilings and convenient one-floor living with 3 bedrooms, 2 full bathrooms, and laundry, with direct access to a large deck-perfect for entertaining. A double-car garage provides interior access to the main floor for added convenience. The walkout basement has been thoughtfully converted into a fully permitted apartment (2023). This bright and spacious accessory dwelling includes a large family room with gas fireplace, a modern kitchen with new stainless steel appliances (2023), and a walkout to the backyard and patio. The apartment also features a 4-piece bathroom and 2 bedrooms, with large above-grade windows offering abundant natural light, in-suite laundry, a cold room, and storage. Ideally located close to shopping, schools, parks, and public transit, with easy access to major highways. Furnace & A/C (2018). Hot Water Tank owned. (id:61852)
RE/MAX Escarpment Realty Inc.
505 - 7 Mabelle Avenue
Toronto, Ontario
A Luxury 1 Bedroom Condo In The Best Area Of Etobicoke - Islington And Bloor. Islington Terrace Suites Are Designed And Finished In Renowned Tridel Style, With Premium Plank Laminate Flooring, Sleek Modern Cabinetry, Granite Countertops, Stainless Steel Appliances, Deep Soaker Tubs And More. Head Downtown By Subway In 20 Minutes Or Take A Bus To Anywhere In Etobicoke & Mississauga. Spacious And Affordable. **EXTRAS** The Building Is Well Equipped With Front Desk Security, Building Amenities Incl. An Indoor Basketball Court, Games Room, Theatre Pool/Whirlpool, Fitness & Yoga Centre, Party Room,1 Parking for additional $150 Photo's from prior to Tenant. (id:61852)
Right At Home Realty
2 - 104 Caledonia Park Road
Toronto, Ontario
Welcome Home! Come check this Upgraded 2 storey Townhouse Style Residence in the heart of Earlscourt. Featuring 1225 Square feet of living space, 193 Square Feet of private outdoor space, 2+1 Bedrooms, 2 washrooms and an Open Concept Main floor with Chef's Kitchen, Custom Cabinets, Custom Banquette with built-in storage, and Custom White Oak Shelving, this home is the one you've been looking for a long time! Very well thought out Open Concept floor plan. Area features include Earlscourt Park, Community Centre (including outdoor skating rink and outdoor and indoor pools), Rawlinson Community School, Great Access to the TTC and all the shops and restaurants that this thriving neighbourhood has to offer. Experience living just steps from all of this, then retreat to your contemporary and yet so cozy sanctuary. This can be yours and offers graciously accepted anytime!!! (id:61852)
Real Broker Ontario Ltd.
119b Hillside Avenue
Toronto, Ontario
Welcome To This Exceptional Two-Storey Detached Residence In The Coveted Etobicoke-Mimico Neighbourhood. Custom-Built And Impeccably Maintained, This Home Blends Architectural Detail With Thoughtful Functionality Across Every Level. The Main Floor Showcases A Bright, Expansive Living And Dining Area, Anchored By A Statement Floating-Style Open-Riser Staircase With Wood Treads And Sleek Glass Detailing, Creating A Dramatic Yet Timeless Design Moment. At The Heart Of The Home, The Gourmet Kitchen Impresses With Soaring 12-Ft Ceilings, Illuminated Cabinetry, Premium Quartz Countertops, A Large Centre Island, And Stainless Steel Appliances. The Adjacent Family Room Continues The Sense Of Scale With Matching 12-FtCeilings, A Fireplace, And Direct Access To The Deck And Professionally Landscaped Backyard. The Upper Level Offers Three Well-Proportioned Bedrooms With 9-Foot Tray Ceilings, Enhanced By Abundant Natural Light From Skylights And Contemporary Glass Railings. With Four Bathrooms In Total, Including Three Full Baths And A Main-Floor Powder Room, The Home Is Well Suited For Both Family Living And Entertaining. The Lower Level Features 9-FootCeilings And A Walk-Up To The Backyard, Offering Flexible Space For Recreation Or Extended Living. The Basement Is Also Roughed In For Radiant Floor Heating. Refined Finishes Include Flagstone Walkway, 9.5" Baseboards, 4.5" Poplar Backbend Casing, Hardwood, Marble, And Porcelain Flooring, Generous Storage, An Integrated Security Camera System, And A Built-In Garage. Located In One Of Toronto's Most Desirable Waterfront Communities, This Is A Rare Opportunity To Own A Truly Turn-Key Home (id:61852)
Royal LePage Signature Realty
24 Florence Drive
Brampton, Ontario
Welcome to this fully upgraded 3-bedroom, 4-bathroom Detached home located in the heart of Fletcher's Meadow, one of Brampton's most sought-after family-friendly communities.This beautifully maintained property offers a functional and modern layout with quality finishes throughout. Custom closet organizers throughout! Upgraded Kitchen with Quartz countertop & stainless steel appliances! The main living space is bright and inviting-perfect for both everyday living and entertaining. The finished basement apartment features 1 bedroom, full bathroom, separate kitchen & separate laundry. Direct access to the basement from the garage, separated from the upstairs living space. Basement apartment can be used as an in law suite or for potential rental income! Prime location - close to top-rated schools, parks, transit, shopping, places of worship, and major highways, making daily life incredibly convenient. Furnace (2023), A/C (2023), Roof (2019), Electrical Panel Upgraded to 200 Amps (id:61852)
RE/MAX Realty Services Inc.
502 - 1050 Main Street W
Milton, Ontario
Welcome to Art On Main, where luxurious executive condo living meets modern convenience in Milton. This exquisite 2-bedroom, 2-bathroom unit boasts a wealth of upgrades and is designed for those who appreciate the finer things in life. This unit also includes a lLOCKER conveniently located on the same level as your condo.Enjoy breathtaking views of the Escarpment from your bedrooms, living room, and private balcony, creating a serene atmosphere that youll love coming home to. Step inside to discover soaring 9-foot ceilings and a contemporary kitchen equipped with a stunning granite countertop, a stylish backsplash, and premium stainless steel appliances. This space is perfect for both cooking and entertaining. Convenience is at your doorstep with easy access to the Go Station, shopping centers, cultural venues like the Arts Centre, recreational facilities, a library, diverse dining options, and parks, all just minutes from Highway 401. As a resident, you will enjoy an array of outstanding amenities, including a 24-hour concierge, a fully-equipped fitness center, a party room for gatherings, a pet spa, and an outdoor pool. Unwind on the rooftop terrace complete with a BBQ and fireplace, relax in the hot tub or sauna, or join a yoga class in the dedicated yoga room. Guest suites and visitor parking ensure that your guests feel welcome. Don't miss out on this incredible opportunityact fast, as this gem wont last long! (id:61852)
Century 21 Leading Edge Condosdeal Realty
415 - 556 Marlee Avenue
Toronto, Ontario
Nestled in a vibrant neighbourhood, this 1-Bedroom + spacious Den condo offers the ultimate in urban living, with unparalleled convenience to public transit, shopping, dining, parks, and entertainment. Thoughtfully designed, this home effortlessly blends modern style with everyday practicality.The open-concept layout bathes the space in natural light, creating a bright, airy ambiance that seamlessly integrates the living and dining areasideal for both entertaining and unwinding. The bedroom provides a peaceful retreat with generous closet space, while the versatile den adapts to your needs, whether as a home office, reading nook, or guest area.Additional features include in-suite laundry with a washer and dryer, plus a designated parking spot for added convenience. Located in The Dylan, just a 3-minute walk from Glencairn Subway and a few blocks from the Eglinton LRT, this home is perfectly situated for a modern lifestyle. Combining contemporary living with urban accessibility, this residence truly has it all. Your dream home awaits! (id:61852)
Keller Williams Advantage Realty
38 Abigail Crescent
Caledon, Ontario
Perfect starter home for families or downsizers. Close to all amenities, parks, schools. plazas and community centre. Main level comes with 9 ft ceilings. Beautiful 3-Bedroom townhome with well lit Family Room/Dining/Breakfast Area On Main Level with ample sunlight. Hardwood Floor On Main Level, Kitchen With Quartz Counter Tops & Backsplash. 3 Good Sized Bedrooms, Primary Bedroom Comes With 3 Pc Ensuite & Walk/In Closet. Full 3Pc 2nd Bathroom On Upper Floor And Laundry Convenience Upstairs. One 2 Pc Bathroom On Main Level. Finished Basement With Rec Room. 3Pc Bathroom In Basement. Beautiful decent sized backyard serves apt purpose for those summer BBQS. Freehold Townhouse With $92 POTL Fees. (id:61852)
Royal LePage Flower City Realty
1537 Cuthbert Avenue
Mississauga, Ontario
Well Maintained 3 + 2 Bedrooms Detached Home. Finished Basement With 2 Bedrooms And 2.5 Baths. W/O To Deck And Backyard. Walking Distance To St. Joseph Secondary School. Near Utm, Universities And Colleges. Close To Sq.1, Heartland And Erin Mills Tc. One Ride To Go Station. Near Bus Routes. Attach Schedule B And C To All Offers. (id:61852)
RE/MAX Real Estate Centre Inc.
406 - 5705 Long Valley Road
Mississauga, Ontario
Freshly Painted! Daniels Low Rise Condo In Churchill Meadows! Open Concept Condo With Ensuite Laundry. Modern Kitchen. 1 Underground Parking Spot. Close To Erin Mills Shopping And Town Centre. Close To Library, Public Transit And All Amenities. Minutes To Hwy 403. Tenant Responsible To Pay Heat And Hydro. Water Is Inclusive. Ideal For A Single Professional Or A Couple. 1 Car Underground Parking. (id:61852)
RE/MAX Real Estate Centre Inc.
