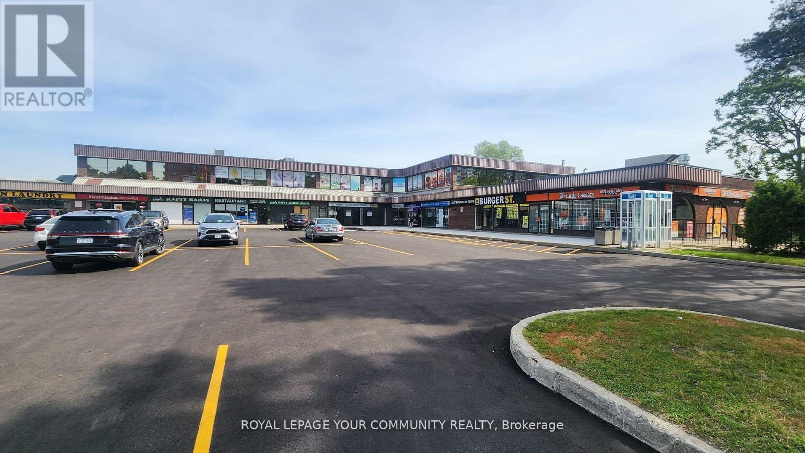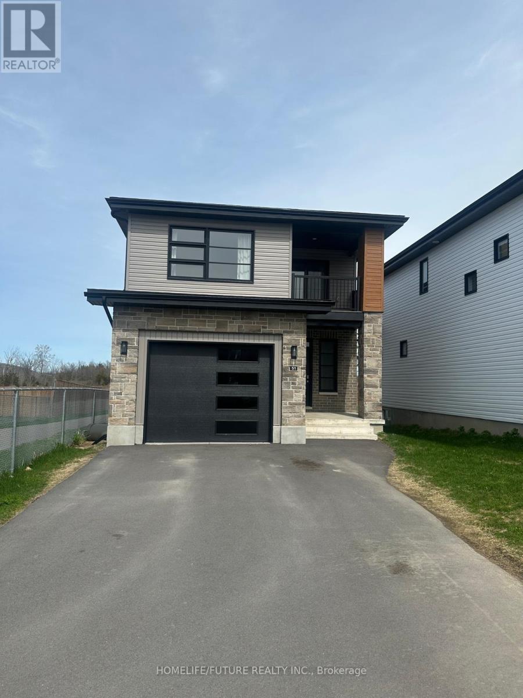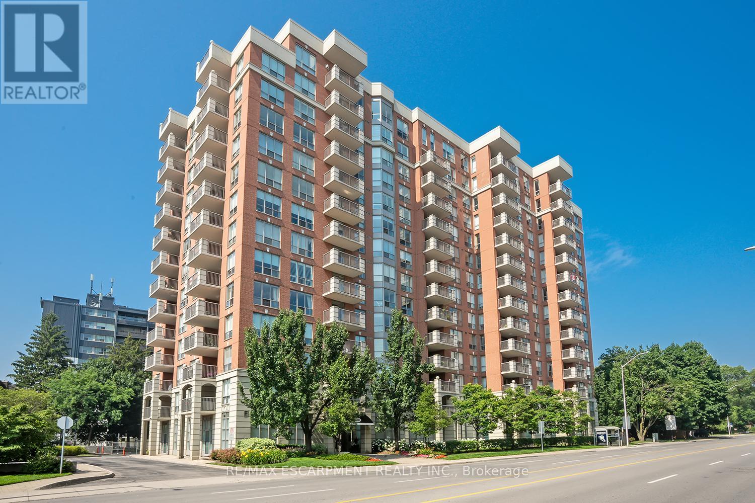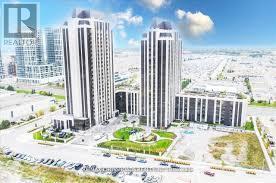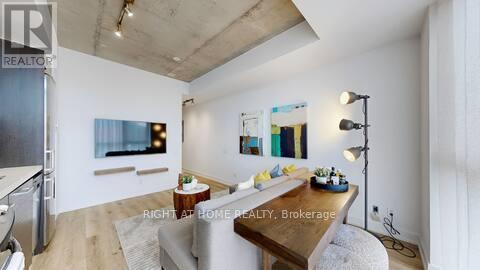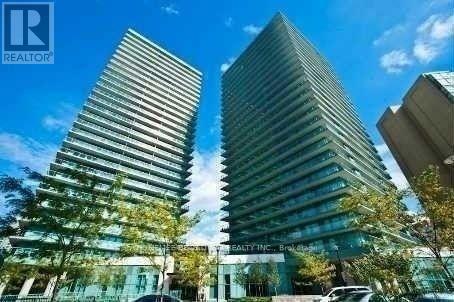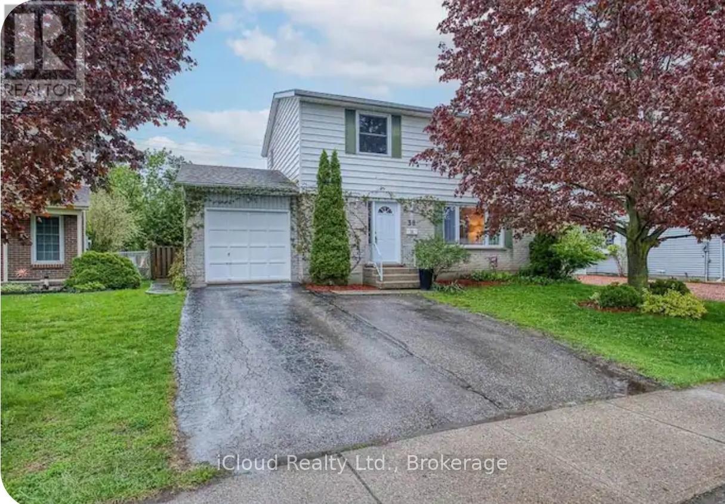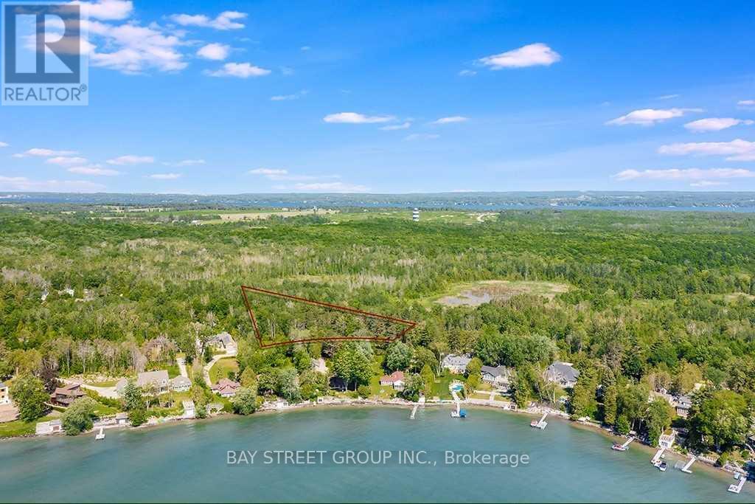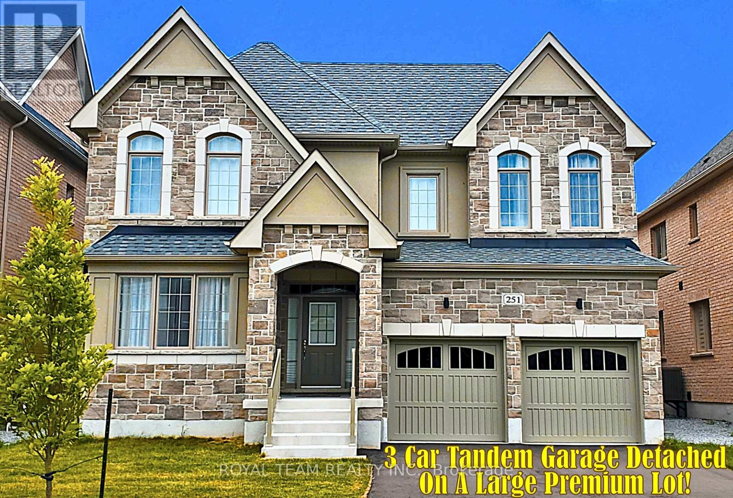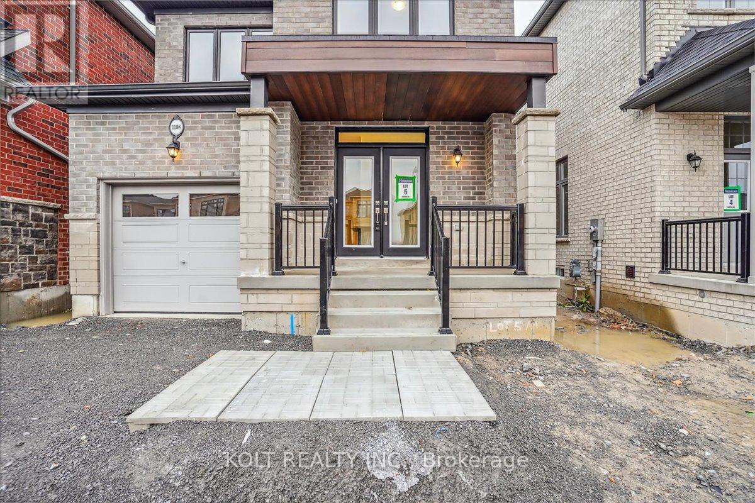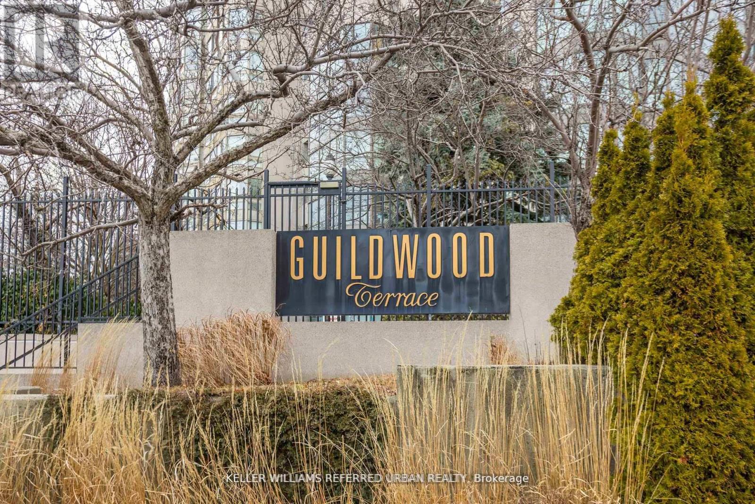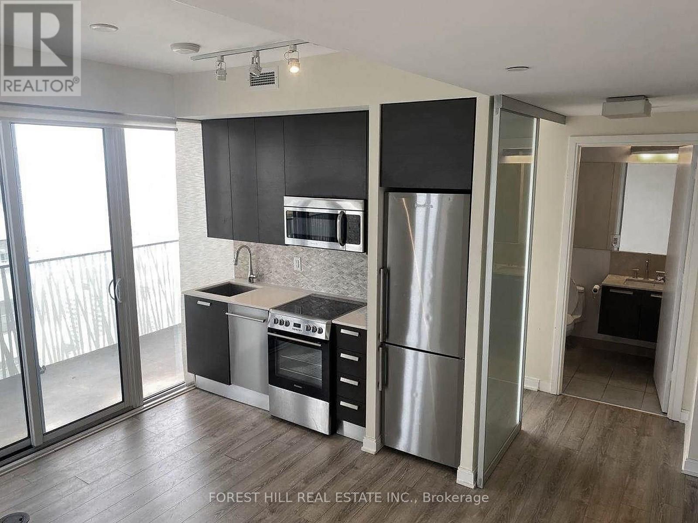201a - 4218 Lawrence Avenue E
Toronto, Ontario
Great location at the busy corner of Lawrence and Morningside. 1,100 square feet of office space in the sought after Westhill neighbourhood of Scarborough. This space is located on the second floor with elevator access. This plaza has ample parking available, is steps from the TTC, the RapidTO priority bus lanes and the proposed Eglinton East Light Rail Transit (EELRT) line. Fellow tenants in this plaza include: Little Caesars, First Choice Hair cutters, pharmacy, and so much more! Shadow anchored by Food Basics, Shoppers Drug Mart and more. This busy commercial hub includes, Mcdonalds ,Tim Hortons and Pizza Pizza! Excellent signage and exposure (id:61852)
RE/MAX Your Community Realty
51 Erie Court
Loyalist, Ontario
This 3-Bedroom, 3-Bathroom Detached Home Has A Really Welcoming Feel. On The Main Floor, You'll Notice The Mix Of Hardwood And Ceramic Flooring That Makes The Space Both Stylish And Practical. The Living Room's Fireplace Adds A Cozy Touch, And The Open Flow From The Dining Area Into The Modern Kitchen Makes It Easy To Spend Time With Family Or Entertain Friends. Upstairs, The Primary Bedroom Comes With Its Own Walk-In Closet, While The Other Bedrooms Also Have Their Own Closets.So There's No Shortage Of Storage. It's A Home That Balances Comfort, Function, And Modern Touches. (id:61852)
Homelife/future Realty Inc.
408 - 442 Maple Avenue
Burlington, Ontario
Beautifully updated 2 bedroom + den suite with southwest exposure at sought-after Spencer's Landing! 1,511 sq.ft. with stunning views of the lake and just steps to downtown, waterfront park, restaurants, shops, the Performing Arts Centre, hospital, highway access and more! Upgraded eat-in kitchen with high-end quartz countertops, stainless steel appliances, under-cabinet lighting and a walkout to a private balcony. The primary bedroom features a spacious walk-in closet and a 4-piece ensuite. Additional features include an open concept living/dining space with walkout to a second balcony, an in-suite laundry with updated washer and dryer and an additional 4-piece bathroom next to the second bedroom. Updated wide plank flooring, light fixtures and window coverings. Condo amenities include concierge, an indoor pool and hot tub, sauna, party room, games room, exercise room, guest suite, workshop, library, visitor parking and more! Condo fee includes all utilities including TV/Internet package through Bell. 1 underground parking space and 1 storage locker. (id:61852)
RE/MAX Escarpment Realty Inc.
2010 - 9075 Jane Street E
Vaughan, Ontario
make it clear .Fantastic 20th Floor Unit With Sprawling Unobstructed View At Centro Square! Comfortably Work From Home In Large Spacious living room .! Enjoy The All The Many Shops And Restaurants Just An Elevator Ride Away. Canada's Wonderland And Vaughan Mills Right Up The Road! Huge Full Length Balcony. Greatest Value In The Building Now with A Parking Space included! 2 full washrooms,3 minute away from highway.status certificate upon request. (id:61852)
Everest Realty Ltd.
212 - 318 King Street E
Toronto, Ontario
Experience stylish downtown living at its finest in this fully furnished, turnkey studio at 318 King St E - Unit 212. This thoughtfully designed suite offers a sleek, modern aesthetic with high ceilings, chic finishes, and curated furnishings that perfectly complement the urban vibe of King East. The open-concept layout maximizes space and light, creating a comfortable environment for both living and working. Just steps from St. Lawrence Market, the Financial District, and Toronto's trendiest restaurants, this is the ultimate blend of convenience and sophistication - simply move in and enjoy. (id:61852)
Right At Home Realty
411 - 5500 Yonge Street
Toronto, Ontario
Prime North York Location. Immaculate 1Br+Den 735 Sf Large Unit With Open Concept & Large Windows, Bright & Spacious, Laminate Flooring, High Demand Pulse Complex W/Unobstructed View Of Yonge /Finch. Steps To Subway Entrance, TTC, Go Transit, Viva, Yrt, Etc. Shoppers Drug Mart, Grocery, Banks, Restaurants All Within Walking Distance. 24 Hr Concierge, Games Rm, Guest Suites, Gym, Party, Meeting Rm+Rec Rm. Lots Of Visitors Parking. (id:61852)
Homelife Broadway Realty Inc.
38 Stokes Road
St. Thomas, Ontario
Short Term Rental. Trades People Welcomed. Fully Furnished 4 Bedroom 2.5 Bathroom Single Car Garage and Double Driveway. Inground Pool On Pie Shape Lot. New Flooring Throughout and Freshly Painted. Kitchen Overlooks Nice Sized Backyard. 2 Minutes To Eglin Shopping Centre (id:61852)
Icloud Realty Ltd.
3358 Crescent Harbour Road
Innisfil, Ontario
Incredible, Rare Find 1.6 Acre Lot R1 Zoning Building Land Executive Community, Ready To Build Your Dream Home (Construction Plan Available, Directly Across From The Waterfront And Fresh Water Of Lake Simcoe, Well Treed Lot Offers Extreme Privacy, Sits In An Area Of Fine Homes And Is In An Absolutely Perfect Commuter Location, A Short Drive To A Selection Of Amenities.Rare Building Lot In Ultra Desirable Estate Subdivision., The price included 2 complete building design. (id:61852)
Bay Street Group Inc.
251 Danny Wheeler Boulevard
Georgina, Ontario
Rarely Offered New Exclusive Over 4000 Sqft Custom Home With 3 Car Tandem Garage. Absolutely Gorgeous Biggest Model Available, 5 Bedroom, 4 Bathroom Detached On A Huge Premium South Facing-50 Ft Wide Deep Lot! Located In A New Growing Luxurious Pleasant Community. *Many Upgrades Included $$$!* Upgraded Bright Spacious Gourmet Kitchen With Large Double Sided Island, Deep Pantry, Extended Cabinets, Servery Room, & Huge Eating Area With French Doors Walkout to Patio. Quartz Countertops, Custom Hardwood Floors,& Smooth Ceilings Throughout. Spacious Large Bedroom With Direct Access To Bathrooms, 2nd Floor Laundry. Custom Grand Home With 4,062 Sqft + 1300 Sqft Basement , Soaring 19 Ft Ceiling Foyer, Main Floor Office. Approx 50 x 142 Ft Pool - Size Lot! Steps From Desired Lake Simcoe & Minutes to HWY 404, Parks, Golf Courses, Schools,Shopping, Transit, Upper Canada Mall & More! Don-t Miss Out On This Rare Opportunity! **EXTRAS** Open-Concept Modern Layout, Big Windows W/ Raised Ceilings.Large Sun Filled Kitchen&Family Rm W/Gas Fireplace, Huge Walk-In Closet in Mstr Bdrm. Walk-In Closets in All Bdrm. Under Tarion Warranty. Just North of Newmarket & East Gwillimbury! Beautiful Huge Premium Deep Lot! (id:61852)
Royal Team Realty Inc.
Bsmt - 1198 Rexton Drive
Oshawa, Ontario
Bright and spacious newly finished 1 bed, 1 bath walk-up basement apartment with separate entrance. Modern bright finishes. 1 parking spot. Private laundry. Lots of storage. New appliances. (id:61852)
Kolt Realty Inc.
1812 - 3233 Eglinton Avenue E
Toronto, Ontario
Welcome to Guildwood Terrace Luxury Condos! Now is your opportunity to own this charming, renovated condo suite, move-in ready for your ultra convenience. Brand NEW windows all newly installed in Fall 2025! Vinyl plank flooring, no carpets! Living Room can fit a supersized L-couch, Renovated kitchen with quartz counter tops and stainless steel appliances. Spacious Bedroom. And a den that can be a guestroom or home-office. Free visitors parking. Very well managed condo building. Such a convenient location! Steps to public transit, TTC & two GO train stations to downtown, Dollarama, Goodlife Fitness, restaurants, Metro, Bluffs Beach, parks and more. Building amenities includes an indoor swimming pool, party room, gym, sauna, games room, Bbq area, squash court, theatre room and more! Utilities are all inclusive in maintenance fees! (id:61852)
Keller Williams Referred Urban Realty
3701 - 42 Charles Street E
Toronto, Ontario
Location! Bright & Desirable 1Bed with Separate Den & Balcony, with Parking & Locker @ Casa II (Yonge & Charles). 544sf + 30' Balcony, 9' Ceilings and Floor-To-Ceiling Windows In All Rooms. Amenities include Fitness Centre with Outdoor Pool, Outdoor Terrace with BBQ & Cabana Seating, Residents Lounge, Party/Multipurpose Room with Catering Kitchen, Guest Suites, and 24/7 Security/Concierge. Central Location, Mins Walk to Daily Conveniences - Yonge & Bloor TTC Subways, Longos, Convenience Stores, LCBO, Shoppers, Banks, Coffee. Mins Walk to Yorkville's and Yonge/Bloor's Restaurants, Pubs, Shopping, Entertainment & More. (id:61852)
Forest Hill Real Estate Inc.
