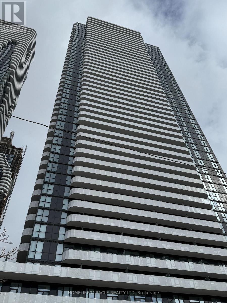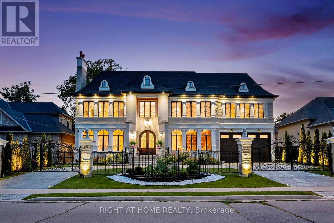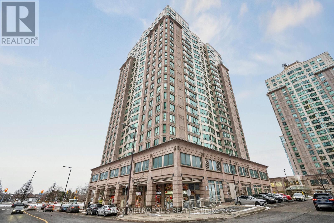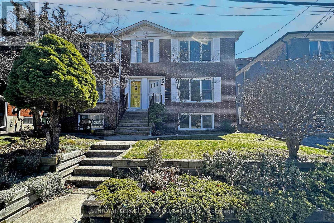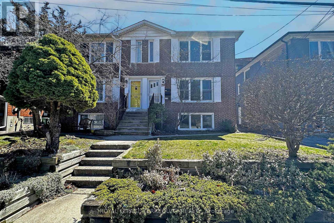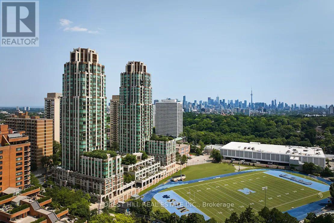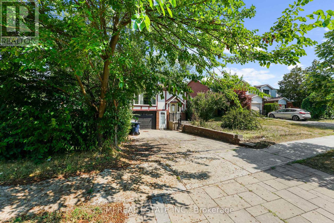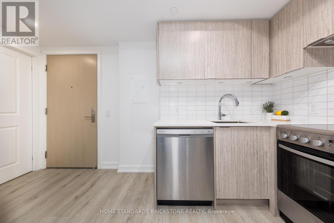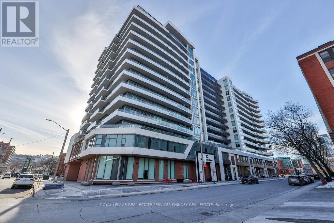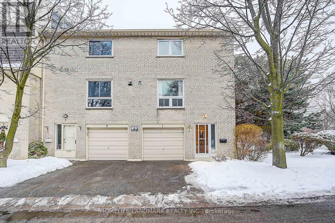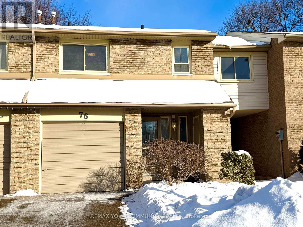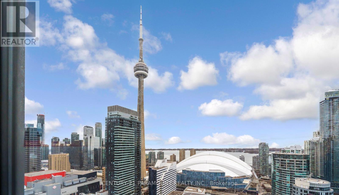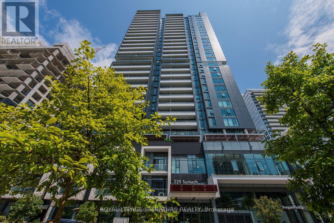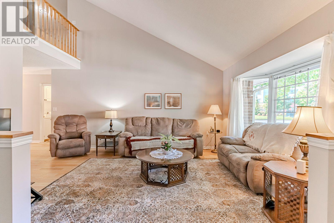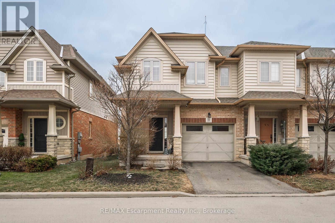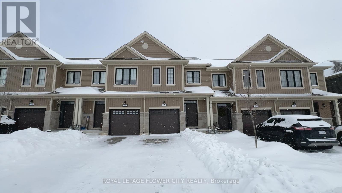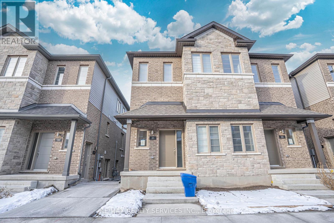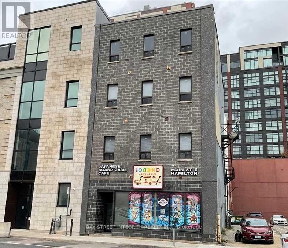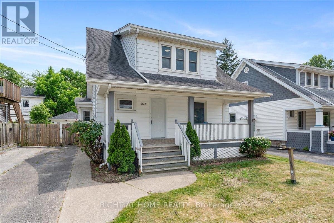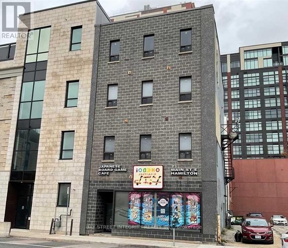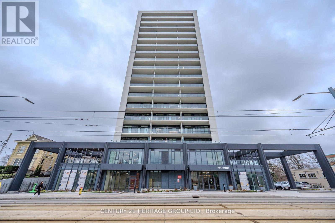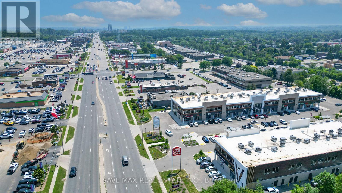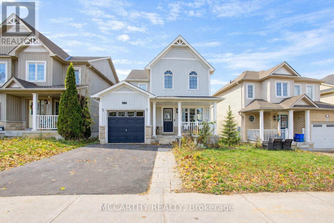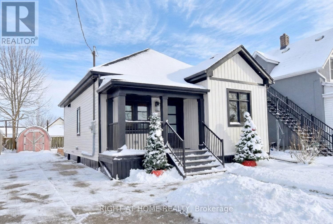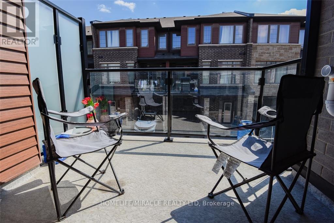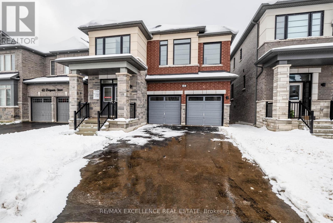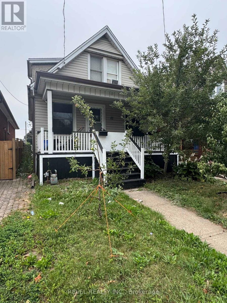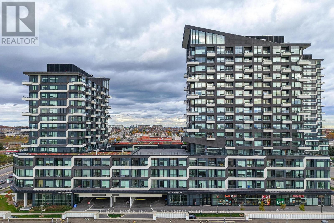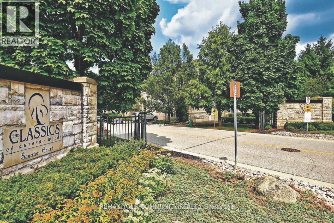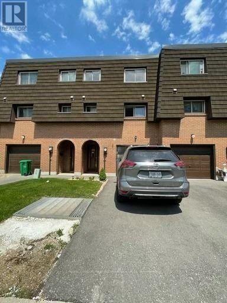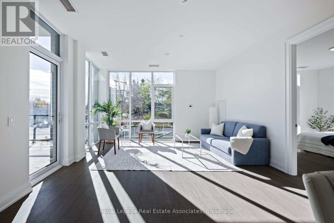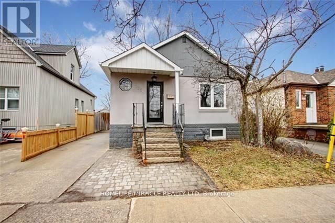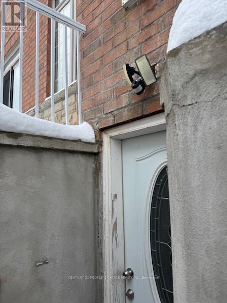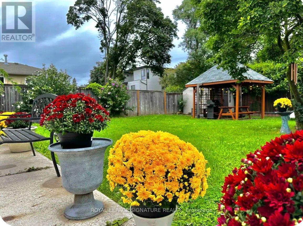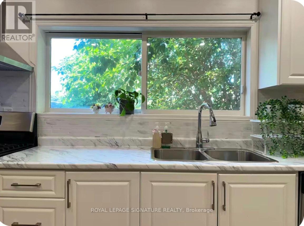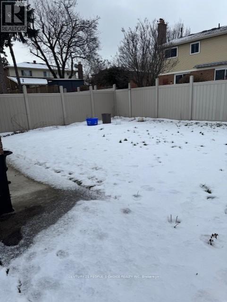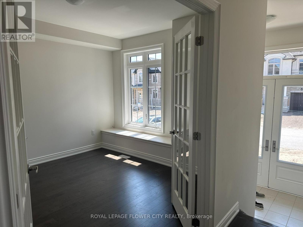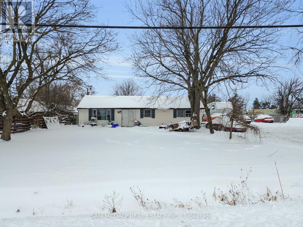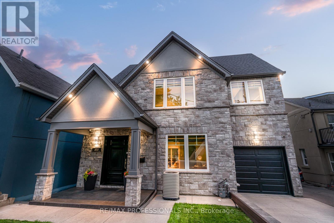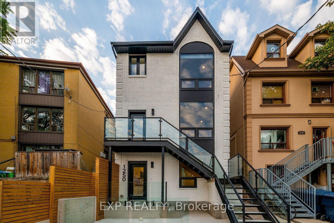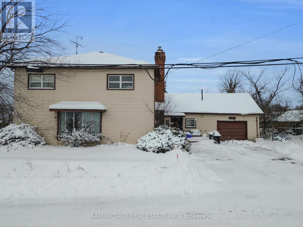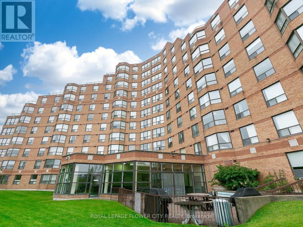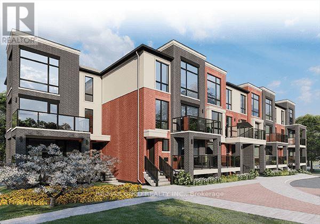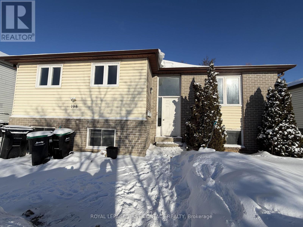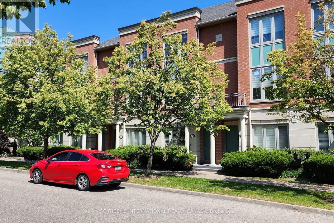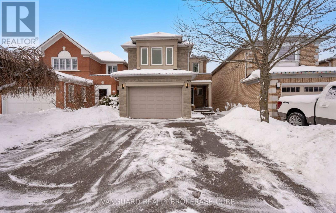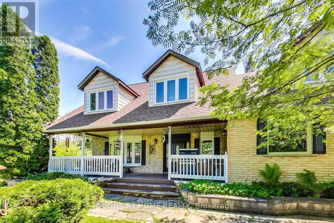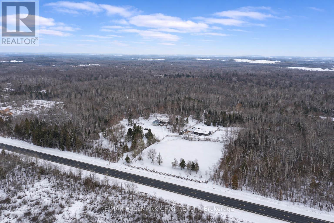915 - 195 Commerce Street
Vaughan, Ontario
Experience Modern Urban Living In This Stunning Corner 1 Bed Den Condo On The 9th Floor Of The Sought-After Festival Condominiums By Menkes! This Spacious Unit Features An Open-Concept Layout With Floor-To-Ceiling Windows. The Den Can Be Converted Into A Home Office. Enjoy Multiple Exposures With Two Balconies, Perfect For Relaxation And Entertainment. The Kitchen Features State-Of-The-Art Appliances And Quartz Countertops, Seamlessly Integrated Into The Design. Located In The Heart Of Vaughan Metropolitan Centre, Steps From The Subway, VIVA, YRT, GO Transit, Highway 400, And Highway 407. Surround Yourself With Top-Tier Shopping, Dining, And Entertainment, Including Vaughan Mills Mall, IKEA, Dave & Buster's, Costco, Walmart, Cineplex, And Canada's Wonderland. Only 10 Minutes To York University And 45 Minutes To Union Station By Transit. Residents Enjoy Access To 70,000 Sq. Ft. Of World-Class Amenities, Including A Fitness Center, Party Lounge, And Library (Amenities Under Development). This Is Your Chance To Live In A Vibrant, Master-Planned Community With 20 Acres Of Green Parkland And Endless Conveniences At Your Doorstep. (id:61852)
Homelife/miracle Realty Ltd
10 Yongeview Avenue
Richmond Hill, Ontario
A Timeless French Château Estate Masterfully Crafted From Imported Indian Limestone, Set in the Prestigious Enclave of South Richvale. (85' x 255' ~ 21,670 Sq. Ft)Builder's Own Custom Masterpiece* Aprox 12,000 Sq Ft/L. A Fusion of Architectural Artistry &Uncompromising.Every inch of this palatial residence features heirloom-quality Russian walnut, craftsmanship-from sculpted doors and wall panels to coffered and triple-cathedral Ceilings-each Detail Custom-Built to Perfection For the Builder's Own Family.Breathtaking *24-ft Grand Foyer,Crowned W/A Swarovski Chandelier(Motorized Lift)+Dramatic **28-ft Dome Skylight,Defines Its Grandeur.3-level Elevator, Smart system+Designer Lighting & Built-in Speaker System in All Zones.The Main Fl Ceilings 12-ft ,13-ft 2nd floor ,a Distinguished Walnut-clad Office With Waffle Ceiling,and 2 Elegant Powder Rooms W/Onyx Counters&Swarovski Faucets.Chef-inspired Downsview Kitchen w/Custom Cabinetry,A Showpiece Walnut Island,Ultra Luxury Built-in Appliances, an Adjoining Servery&Butler's Room Opens to Elegant Living&Dining Rooms W/French chandeliers & Grant Gas Fireplace Detailing.A Circular Walnut Staircase Wrapped With 3d White Natural Stone on Wall Unites 3 Levels.Second Flr: 5 Lavish BedRms With13-ft craftsmanship Wood Cathedral Ceilings, Heated-floor en-suites & Walk-in Closets w/light sensors. The Primary Suite Offers a Sitting Area,Balcony view Over the pool & Garden,Opulent Spa-inspired 12-pc Ensuite W/steam Sauna,Dual Showers & Bespoke Walnut Vanities, Elegent Bronze chandelier above the Soaking tub with OverView the Garden.Boutique-style Dressing Room Evokes a Couture Gallery With Glass Accents &Crystal Chandeliers. 2 Furnace and 2 Ac.Radiant Heated Floors,Walnut BarLounge,Huge recreation1800-bottle Wine Cellar w/Glassdoor&tester room,Cinema-Quality Home.Door Glasses, GymMirror &Nanny room w/en-suite.custom XFrench doors,with W/Out to Gardens Resort-style Backyard: Concrete +Heated/Salt/Pool W/ Waterfall,outdoor shower,Hot Tub (id:61852)
Right At Home Realty
1911 - 8 Lee Centre Drive
Toronto, Ontario
Experience urban elegance in this exceptional corner residence, flooded with natural light and enhanced by fresh paint, new pot lights, and refreshed bath and kitchen cabinetry with luxurious stone countertops. The expansive windows offer dramatic city views, while an open, airy layout invites effortless entertaining and serene daily living. Thoughtful design details throughout create a refined, contemporary ambiance that feels both welcoming and elevated. The meticulous upkeep of the building, along with all-inclusive maintenance and prestigious amenities, ensures a worry-free lifestyle in one of Scarborough's most coveted addresses. Prime Scarborough location provides unmatched convenience with easy access to Scarborough Town Centre, a vibrant array of dining options, Hwy 401, TTC, GO, LRT, parks, and abundant nearby schools and recreation. This residence stands as a rare blend of sleek sophistication, luminous space, and superior comfort-a true testament to modern urban living. (id:61852)
RE/MAX Metropolis Realty
29 Love Crescent
Toronto, Ontario
Welcome to the Upper Beaches-Toronto's Coastal Crown Jewel! This is more than a property; it's a rare treasure in one of the city's most sought-after enclaves! Presenting a distinctive income-generating masterpiece featuring three fully self-contained residential suites, a spacious two-car garage, and individual hydro meters-perfectly tailored for the discerning investor or multi-generational family looking to live stylishly while earning effortlessly. Immerse yourself in the best of city-meets-lakeside living: stroll to the beach, savour the energy of trendy cafés and restaurants, and enjoy effortless access to the TTC, major highways, and the DVP. This location offers the ultimate urban lifestyle with a relaxed, beach-town feel. With tenants currently on a month-to-month basis, you're gifted with unmatched flexibility-move right in, lease for passive income, or redesign to your heart's content. A rare opportunity not to be missed! (id:61852)
Royal LePage Terrequity Realty
29 Love Crescent
Toronto, Ontario
Welcome to the Upper Beaches-Toronto's Coastal Crown Jewel! This is more than a property; it's a rare treasure in one of the city's most sought-after enclaves! Presenting a distinctive income-generating masterpiece featuring three fully self-contained residential suites, a spacious two-car garage, and individual hydro meters-perfectly tailored for the discerning investor or multi-generational family looking to live stylishly while earning effortlessly. Immerse yourself in the best of city-meets-lakeside living: stroll to the beach, savor the energy of trendy cafés and restaurants, and enjoy effortless access to the TTC, major highways, and the DVP. This location offers the ultimate urban lifestyle with a relaxed, beach-town feel. With tenants currently on a month-to-month basis, you're gifted with unmatched flexibility-move right in, lease for passive income, or redesign to your heart's content. A rare opportunity not to be missed! (id:61852)
Royal LePage Terrequity Realty
Th9 - 310 Tweedsmuir Avenue
Toronto, Ontario
"The Heathview" is Morguard's Award Winning Community Where Daily Life Unfolds W/Remarkable Style In One Of Toronto's Most Esteemed Neighbourhoods Forest Hill Village! *Spectacular 2St 2Br 3Bth South Facing Townhome W/Oversized Terrace+Rare Additional Separate 2nd Floor Locker/Storage Closet! *High Ceilings W/Abundance Of Windows+Light! *Unbelievable Open Concept W/Unique+Beautiful Spaces+Amenities For Indoor+Outdoor Entertaining+Recreation! *Approx 1293'! *Feels Like A Hassle Free Home! **Extras** B/I Fridge+Oven+Cooktop+Dw+Micro,Stacked Washer+Dryer,Elf,Roller Shades,Some Custom Closet Oganizers,Laminate,Quartz,Bike Storage,Optional Parking $195/Mo,Optional Locker $65/Mo,24Hrs Concierge++ *Loads Of Storage Space* (id:61852)
Forest Hill Real Estate Inc.
50 Apache Trail
Toronto, Ontario
Discover this fantastic opportunity - ideal for first-time buyers or investors alike! This beautifully maintained semi-detached raised bungalow features a bright and functional main floor with a spacious living room, dining area, eat-in kitchen, and a cozy den. Enjoy three generous bedrooms offering comfort and natural light throughout. The lower level is a true highlight - a versatile walk-out basement apartment complete with its own living area, kitchen, dining space, two bedrooms, a full bath, and separate laundry. Perfect for rental income or extended family living! Step outside to a large backyard, perfect for entertaining or relaxing after a long day. Situated within walking distance to top-rated schools, Seneca College, parks, and shopping, plus quick access to Hwy 404 - this home combines comfort, convenience, and value. Don't miss your chance to call this one home! (id:61852)
Cmi Real Estate Inc.
1604 - 395 Bloor Street E
Toronto, Ontario
This beautiful and Luxurious New Condo at Rosedale on Bloor in a Prime Location. Right at Shelburne Subway Station. This One Bedroom One Bath is ideal for Urban Professionals. Residents will enjoy amenities including an Indoor pool, a Rooftop Terrace with Barbecue, a Party room with kitchen and dining room/lounge, Theatre room, Fitness center, Yoga/stretching room, Business center/lounge, Meeting room, 24 hours Concierge. Steps Away from Shopping, Restaurants, NO FRILLS Grocery Store, Supermarkets And Much More. Quick Access to DVP. (id:61852)
Home Standards Brickstone Realty
1222 - 212 King William Street
Hamilton, Ontario
Seller offering 12 months of paid maintenance fee*. Elevate your lifestyle at the sought-after Kiwi Condos, perfectly located in the vibrant heart of downtown Hamilton. This stylish2-bedroom, 2-bathroom suite offers over 800 sq ft of thoughtfully designed living space, complete with soaring 9-foot ceilings and upscale modern finishes throughout. The sleek, open-concept kitchen features stainless steel appliances and flows effortlessly into the bright living are a perfect for entertaining or relaxing in style. Step outside onto your expansive 148sq ft private balcony and take in panoramic city views your own urban retreat. Residents enjoy access to premium building amenities including a fully equipped fitness centre, rooftop terrace with BBQs, party room, pet spa, and professional concierge service. Ideal for first-time buyers seeking the perfect balance of luxury and convenience, this prime location offers walkable access to restaurants, cafes, shopping, and cultural attractions. Minutes to McMaster University, major hospitals, and public transit. Easy highway access to Toronto, Niagara, and GO Transit makes commuting a breeze. Modern comfort, city living, and unbeatable value all in one exceptional address. Welcome to your new home. (id:61852)
Royal LePage Real Estate Services Phinney Real Estate
1 Nebula Star Way
Toronto, Ontario
*Well Maintained by Owner. *A Stunning 3-Story End Unit Townhouse Nestled in the Desirable Henry Farm Community. *A spacious second floor with big windows, and 3 bedrooms on the 3rd floor. The family room on the main floor walk out to the backyard.*Renovated Washrooms. *Enjoy hassle-free living with Lawn Care and Snow Removal.*Conveniently located with easy highway access and transit at your doorstep, including the subway. *Walkable to Fairview Mall, dining, schools, parks, and more. Don't miss this amazing opportunity! (id:61852)
Homelife Landmark Realty Inc.
76 Knightsbridge Way
Markham, Ontario
Extremely Rare 5 bedroom model with all bdrms on 2nd floor! Stunning $100000+ renovation completely done from top to bottom! Largest unit in development with over 1600 sq ft of living space above grade (over 2000 sq ft in total including finished basement). The brand new renovated kitchen features custom cabinetry with under cabinet lighting, new SS fridge, new SS stove and new SS built-in dishwasher, quartz countertops, breakfast bar and loads of storage! The kitchen is open to both the living room and the dining room offering great family cohesiveness. The main living space is a bright open concept design perfect for easy entertaining. Head up to the second floor on the hardwood stairs to the generous open landing. The primary bedroom offers a brand new gorgeous 3-piece ensuite bath, new hardwood floors, double closets and large window. The other 4 large bedrooms boast generous closets with new doors and large windows. The second floor features brand new hardwood floors thruout, new 5" custom baseboards, new hardware, and a renovated main bathroom with seamless glass shower and custom vanity! The finished basement offers even more living space with a large rec room area, new plush broadloom, ample storage and bright laundry room. The home is in a prime location close to great schools and parks, restaurants, Main Street Markham, Markham Stouffville Hospital, Cornell Community Centre with pool and library, places of worship, buses, Go train and 5 mins to 407. Every now and then, a very special home hits the market - this is one of them! Located in the high demand Sherwood Terrace Neighbourhood this home is ready for you to move right in! (id:61852)
RE/MAX Your Community Realty
3902 - 55 Mercer Street
Toronto, Ontario
Welcome to 55 Mercer Luxury Residence, this upgraded corner unit is situated in a perfect location. Boasting with 3 bedrooms, 2 bathrooms with 9' ceiling and large windows in every room with upgraded closet doors. Modern open concept kitchen with custom quartz island. Amenities include luxury lobby furnished by Fendi, 24-hour concierge, private dining room, outdoor lounge w/BBQ and fire pit, basketball court, 2 level gym and dog walking area. 100 walk and transit score. Toronto's underground PATH system is 150 meters away. 1 locker and parking included. More pictures coming soon. (id:61852)
Century 21 Paramount Realty Inc.
2712 - 225 Sumach Street
Toronto, Ontario
Welcome to 225 Sumach St - Daniel's DuEast condos in vibrant Regent Park. This bright and modern 1+Den suite features an open-concept layout, sleek kitchen with quartz countertops and integrated appliances, and a spacious den perfect for a home office. Enjoy a large east-facing balcony with beautiful morning light and open views, perfect for morning coffee and relaxing in the evening. Enjoy floor-to-ceiling windows, in-suite laundry, and contemporary finishes throughout. Luxury building amenities include 24-hour concierge, state-of-the-art fitness centre, movie and party room, Kid's Zone, outdoor terrace with BBQs, co-working spaces and bike parking. Steps to TTC, Regent Park Aquatic Centre, restaurants, cafés, and minutes to the Distillery District and Downtown Core. Close access to the DVP makes commuting longer distances easy! (id:61852)
Royal LePage Signature Realty
402 - 40 Museum Drive
Orillia, Ontario
ENJOY A RELAXED ADULT LIFESTYLE IN ORILLIA'S LEACOCK POINT COMMUNITY! Looking for a low-maintenance, well-cared-for condo close to the water, parks, and walking trails? This beautifully maintained 2-bedroom, 2-bathroom townhome in the scenic Villages of Leacock Point adult lifestyle community offers peaceful living with easy access to everything you need. Enjoy a short stroll to the Leacock Museum National Historic Site, the tranquil shores of Lake Couchiching, Tudhope Park, and nearby walking and biking trails, with local dining options and essential amenities also within easy reach. The property is just minutes from the City of Orillia, where you'll find all the conveniences for a comfortable lifestyle. Offering over 1,900 sq ft of thoughtfully designed living space, this bright and inviting home begins with a covered front porch and continues inside with a vaulted ceiling and elegant bay window in the living room. The dining area features a sliding door walkout to a private deck, while the timeless kitchen includes classic white cabinetry with crown moulding, a subway tile backsplash, complementary countertops, a butler's pantry, and a convenient pass-through window. A main floor bedroom sits beside a full bathroom, offering flexibility for guests. Upstairs, a versatile loft provides flexible space for a home office, sitting area, or hobby room, while the primary suite offers double-door entry, large windows, a walk-in closet, and a 4-piece ensuite. Added conveniences include main-floor laundry, an inside entry from the attached garage, and an unfinished basement ready for your ideas. Pride of ownership shines throughout, and residents enjoy access to a private clubhouse with Rogers Ignite phone, cable, and internet included in the condo fees. Embrace a relaxed, maintenance-free lifestyle with lawn care and snow removal provided - this is easy, comfortable living in one of Orillia's most desirable adult communities near the beauty of Lake Couchiching. (id:61852)
RE/MAX Hallmark Peggy Hill Group Realty
21 - 8 Lakelawn Road
Grimsby, Ontario
Welcome home to this stunning lakeside retreat where comfort, space, and lifestyle come together. This beautifully maintained FREEHOLD end-unit townhome offers 3 bedrooms, 2.5 bathrooms, and a rare FINISHED BASEMENT, providing over 2,400 sq. ft. of thoughtfully designed living space. Step inside to rich hardwood floors and an inviting main level with 9-foot ceilings, where the living room, dining area, and gourmet kitchen flow effortlessly-perfect for both everyday living and entertaining. The kitchen features granite countertops, a gas range, and an extended pantry, ideal for the home chef. Upstairs, double doors lead you into a serene oversized primary suite complete with a walk-in closet, spa-like ensuite, and your own private balcony with peaceful lake views. Two additional bedrooms, an updated bathroom, and convenient second-floor laundry complete the upper level. The finished basement, a rare offering in this community, includes a built-in wet bar with bar fridge and creates an exceptional space for both kids and adults alike. Outside, enjoy a fully fenced backyard with incredible views of Lake Ontario, complete with a gas line for your BBQ, creating the idyllic summer evening. This home is perfectly situated in the highly sought-after Grimsby Beach community, where you are just steps from the beach and waterfront parks, and minutes to the QEW, shops, and restaurants. Rarely available and perfectly positioned, this end-unit townhome captures the very best of lakeside living. Don't let it slip away! (id:61852)
RE/MAX Escarpment Realty Inc.
92 Middleton Street
Zorra, Ontario
Stunning 2022-built Freehold Townhome in the heart of Thamesford! This modern 2-storey residence offers the perfect blend of luxury and small-town charm. The open-concept main floor features a sun-filled living area and a gourmet kitchen with sleek cabinetry, perfect for entertaining. Upstairs, you'll find 3 spacious bedrooms, including a primary retreat complete with a walk-in closet and private 4-piece ensuite. Unlike standard townhomes, this property sits on a premium 134-foot deep lot that backs onto open farm fields, ensuring no rear neighbors and ultimate privacy. Bonus features include a private driveway and attached garage providing parking for 3 vehicles. A prime location close to all amenities; you are just moments from soccer fields, the skate park, splash pad, arena, and steps to Lions Park. A rare find, move-in ready dream home! (id:61852)
Royal LePage Flower City Realty
32 - 205 West Oak Trail
Kitchener, Ontario
West Oak Urban Towns Built By Reid's Heritage Home Featuring The Beautiful Unit. Brand New 1 Bedroom, 1 Bathroom Unit With A Modern And Open Concept Design With Tons Of Upgrades Which Include A Large Living Room. Close To The Highway And 401, Shopping, Restaurants And Coffee Shops, Huron Natural Area And The Williamsburg Town Centre **EXTRAS** stainless steel stove, fridge, BI dishwasher, washer and dryer (id:61852)
RE/MAX Realty Services Inc.
3a - 71 Main Street E
Hamilton, Ontario
This one-bedroom unit is located on the 2nd floor and features brand-new renovations. An excellent unit in the heart of Downtown Hamilton, ideally situated along one of the city's busiest streets with convenient access to McMaster University Downtown Campus, Hamilton GO Centre, colleges, government offices, major banking centres, shopping, and hospitals. Utilities and internet are included. For tenants who move in before February, the landlord will provide an additional mini fridge in the unit. Furnished options are available upon request for an extra $100 per month. Ideal for students or working professionals. (id:61852)
Bay Street Integrity Realty Inc.
6372 Maitland Avenue
Niagara Falls, Ontario
Welcome to 6372 Maitland Street! This well-maintained home is located on a quiet street in the heart of Niagara Falls just minutes to Lundys Lane, the highway, and all the conveniences you need.Inside, youll find a large, high-ceiling living room, spacious dining room, and a bright kitchen perfect for everyday living and entertaining.The home offers plenty of space for your family with - 3 extra-large bedrooms upstairs, each featuring generous walk-in closets, plus a full 4-piece bathroom1 bedroom on the main floor with its own 3-piece bathroom. Theres also a full, unfinished basement with a separate entrance, providing plenty of potential to create additional living space, a rental suite, or a recreation area.The large backyard is ideal for summer barbecues, kids, pets, or simply relaxing outdoors. Plus, a brand-new furnace (2025) ensures comfort and efficiency year-round.With its classic charm, spacious layout, and unbeatable location, this home is ready for its next family. (id:61852)
Right At Home Realty
2a - 71 Main Street E
Hamilton, Ontario
This one-bedroom unit is located on the 2nd floor and features brand-new renovations. An excellent unit in the heart of Downtown Hamilton, ideally situated along one of the city's busiest streets with convenient access to McMaster University Downtown Campus, Hamilton GO Centre, colleges, government offices, major banking centres, shopping, and hospitals. Utilities and internet are included. For tenants who move in before February, the landlord will provide an additional mini fridge in the unit. Furnished options are available upon request for an extra $100 per month. Ideal for students or working professionals. (id:61852)
Bay Street Integrity Realty Inc.
703 - 741 King Street W
Kitchener, Ontario
Lowest priced unit in the building per sqft. Comes with one underground parking and one additional storage. Welcome to this stylish one bed one bath condo with a massive 200 sqft balcony with two doors overlooking the king street and offers privacy with no neighbors looking into the living area. Huge doors and windows bring in a lot of light into this state of the art European styled condo. The open-concept kitchen and living room offers modern built-in appliances, washer dryer, quartz countertops and ample space, perfect for both entertaining and everyday living. Smart in-home technology is built into every suite. The bathroom comes with a glass shower, in-floor heating and all the amenities can be controlled by phone or wall mounted unit with touch screen. This unit has exclusive access to a sauna, lounge, rooftop deck, BBQ and party room. Abundant visitor parking, bike storage, and an outdoor terrace featuring two saunas, spacious communal table, a lounge area, roof top deck. Situated in the heart of Kitchener and close to all amenities and entertainment. University of Waterloo and Wilfred Laurier University are easily accessible via transit. Located along the ION LRT rapid transit line, connecting Waterloo, Kitchener, and Cambridge. Easy access to major highways. Immediate possession. This unit won't last long. (id:61852)
Century 21 Heritage Group Ltd.
H212 - 460 Hespeler Road
Cambridge, Ontario
Newly Built , Fully furnished, move-in-ready office in Cambridge Gateway Centre . Ideal for Real Estate, Law, Accounting, Mortgage, Immigration, IT, Insurance & more. Rare opportunity in a top business hub. * High-traffic location with outstanding visibility * Prime access-minutes to Hwy 401 & Cambridge Centre Mall * Versatile layout suitable for a wide range of professional services *Located in a vibrant, established business district * Private in-unit washroom for added convenience * In-unit kitchenette for meals and refreshments *Secure premises with a modern security system * Welcoming reception area for clients and visitors *Spacious conference room ideal for meetings & presentations *Private executive office for focused work and confidential discussions .. Book Your Showing Today .... (id:61852)
Save Max Real Estate Inc.
218 Marilyn Street
Shelburne, Ontario
Step into this beautiful updated 3 bedroom home and feel the care that's gone into every detail. As you arrive, you're greeted by a freshly repaved driveway (2023) and charming curb appeal, including expanded front gardens (2024) that sets the tone for what's inside. Through the new front hallway (2023), the home opens to a bright, inviting living room with brand new flooring (2024), a perfect place to unwind or entertain. The main level also features a stylist powder room with a new vanity and toilet(2024)Continue into the modern kitchen, where stainless steel appliances(2023) including fridge, dishwasher, and build in microwave, shine alongside a reverse osmosis water system (2023). From here step out to your fully fenced backyard, complete with spacious deck and canopy that's ideal for summer barbecues and relaxing evenings. you'll love the new shed (2024) and the thoughtfully designed wooded garbage enclosure that keeps everything tidy and protected from the elements. Upstairs, you'll find three generous bedroom with new carpeting (2024)and a beautiful 4-piece bathroom featuring new shower tiles (2024)Head down to the basement, where a large rec room offers plenty of space for entertaining or relaxing. The bright laundry area includes a new window (2024) and a new laundry tub (2024, with extra storage space to keep everything organized. This space is large and offers versatility, perfect for a home office, hobby area or guess nook. Located in one of Shelburne's most desirable areas, this home is close to schools, shopping, local transportation, and golf course. Enjoy the charm of small-town living with nearby hiking trails, Pine Rive, Eugenia Fails, and skiing at Mansfield Ski Club- everything you love in just a short, peaceful drive away. (id:61852)
Mccarthy Realty
5 Cozy Street
Welland, Ontario
Stunning fully renovated home in an up and coming neighbourhood for those wanting to get into the market.Offering modern finishes and a bright, open-concept layout with 9 ft ceilings. Wide-plank flooring, recessed lighting, and a striking custom slat-wall fireplace create a stylish and welcoming main living space.The designer kitchen features flat-panel cabinetry, quartz countertops, a large island with seating, and contemporary pendant lighting-ideal for everyday living and entertaining. Large Bathroom showcases a double-sink vanity, elegant wall panels, matte black fixtures, and thoughtful modern design.A functional mudroom and laundry room add everyday convenience, with a walkout to a newly built sitting deck overlooking a private oversized backyard, perfect for relaxing or entertaining. The basement is more than half completed and provides excellent future potential to create a studio space, additional living area, or home office.With quality upgrades throughout and neutral, move-in-ready finishes, this home delivers immediate comfort along with long-term flexibility and value. Ideal for end-users seeking a turnkey property with room to grow. (id:61852)
Right At Home Realty
130 - 30 Times Square Boulevard
Hamilton, Ontario
Welcome to this modern Losani-built urban townhouse located in the sought-after Madison Central Park community. This beautifully maintained 3-bedroom, 3-washroom home is only 6 years old and offers exceptional convenience with walking-distance access to plazas, grocery stores, parks, a community center, and scenic conservation-area trails. Featuring 9 ft ceilings, an open-concept floor plan, and a bright balcony, the home is filled with natural light throughout. The interior includes wood/vinyl flooring, pot lights, and quartz/granite countertops in both the kitchen and bathrooms. The stylish kitchen boasts tall shaker-style cabinets, pot & pan drawers, stainless steel appliances, and a convenient breakfast bar-ideal for both everyday living and entertaining. (id:61852)
RE/MAX Gold Realty Inc.
40 Ferguson Street
Erin, Ontario
Welcome to your next home, an exceptional brand-new build combining modern luxury with small-town charm in the heart of Erin. This stunning 4 bedroom, 4 bathroom home offers thoughtful design, premium finishes, and plenty of space for families of all sizes. Step inside to a bright, open-concept main floor featuring 9ft soaring ceilings, oversized windows, and high-quality porcelain tile and hardwood throughout the living area. Easy access through garage into mud room ensures the house stays clean. The gourmet kitchen is complete with oak cabinetry, quartz countertops, a large island, and seamless flow into the spacious living and dining areas-perfect for entertaining or family gatherings. Each of the four bedrooms is generously sized, with abundant natural light entering at all times. All Bedrooms are connected to their own bathrooms for convenience and privacy . Premium elevation offers covered porch and full brick and stucco exterior, with No vinyl sidings in sight. Look out basement features large windows and higher ceilings providing an excellent opportunity for a future basement apartment or in law suite. A double car garage provides ample parking and storage, while the property sits in a peaceful, family-friendly neighborhood just minutes from Erin's charming shops, schools, trails, and parks. (id:61852)
RE/MAX Excellence Real Estate
82 Cambridge Avenue
Hamilton, Ontario
Amazing opportunity in Crown Point community, priced well for a mortgage payment that's less than rent. This 3 bedroom home is move in ready freshly painted in white providing a blank canvas for your personalization. This home offers a spacious kitchen and open concept main floor and a full unfinished basement to make yours. The back yard is fully fenced and has a large grass area and covered patio for entertaining as well is one of the largest in the with the ability to park up to 4 cars. The front has a covered porch to allow for a seating area. The property is located within walking distance to schools, Centre mall shops and amenities. (id:61852)
Revel Realty Inc.
414 - 2489 Taunton Road
Oakville, Ontario
Uptown Core Luxury: Turnkey Condo Living! Move beyond high maintenance. Step into a modern, low-maintenance condo defining effortless luxury in Oakville's thriving Uptown Core. Built just 2 years ago, this is the perfect opportunity for first-time buyers, downsizers, or savvy investors. *Premium Features* - This 2-bed, 2-full bath unit offers privacy and style. Enjoy a bright, open-concept layout with wood floors and luxurious finishes. The kitchen features sleek granite countertops, a stylish backsplash, and premium stainless steel appliances. The functional floor plan includes separated bedrooms; the primary suite is a true retreat with its own beautiful ensuite. Includes in-suite laundry and a 2nd bedroom ideal for a WFH office! *Resort Amenities & Convenience* - Sip coffee on your private balcony with unobstructed pond/skyline views! The building offers a resort-like lifestyle:Wellness: State-of-the-art gym, outdoor pool, rooftop terrace, and Yoga/Pilates room. *Entertaining* - Wine Tasting Room with Chef's Table, large party room, and theatre room.Security: 24-hour concierge service.You own an underground parking spot and private storage locker. *Prime Location* - A commuter's dream: Moments from the GO Bus Terminal and quick access to Hwys 407/403. Walk to essentials like Walmart, Superstore, Longos, Winners, and dining. Balance urban access with nature, minutes from Postridge Park and trails.This is a premium, turnkey lifestyle offering exceptional value in North Oakville. Don't miss out! Come take a look today! (id:61852)
Right At Home Realty
18 - 3 Senator Court
Aurora, Ontario
This elegant three-bedroom executive townhome, located in The Classics of Aurora Woods, sits on a picturesque, mature lot backing onto a serene ravine a true wooded sanctuary in the heart of Aurora. Nestled on a private cul-de-sac with ample guest parking, it offers both privacy and convenience. Inside, hardwood floors run through the main and upper levels, complemented by a newer carpet runner on the wooden staircase. Soaring 9-foot ceilings with a dramatic cathedral peak enhance the spacious, airy feel of the main floor.The kitchen, beautifully remodelled in 2017, is both stylish and functional, featuring a large corner pantry, deep pot drawers, hidden utensil storage, and generous counter space. The flexible main floor layout allows you to customize your living space whether you prefer a main-floor office or den, a breakfast area, or an expanded family room as currently arranged. The dining room comfortably seats eight and has space for a sideboard, perfect for hosting. The inviting family room centers around a gas fireplace, flanked by windows and sliding doors that frame stunning views of the backyard deck, landscaped gardens, and ravine.Upstairs, the spacious primary suite easily fits a king-sized bed, side tables, and multiple dressers. Two bright windows overlook the manicured yard and ravine, while a walk-in closet, an additional closet, and a five-piece ensuite add to its comfort and practicality. The second and third bedrooms offer ample closet space and hardwood floors, served by a nearby main bathroom. The finished basement is an expansive, versatile space currently accommodating a large sectional, pool table, electric fireplace, and more. Whether you envision a home gym, a media lounge, or an entertainment hub, this level offers endless possibilities. New Owned Furnace and Owned Hot Water Tank Dec '25. Municipal address is 3 Senator Court. (id:61852)
RE/MAX Your Community Realty
160 Darras Court
Brampton, Ontario
Great Location Great Price for This Beautifully Renovated Townhouse Show Like a Model Home from Top To Bottom. Spacious Rooms, With Large Living Space Featuring: Cathedral Ceilings - No Carpets In The Home - 4 Bedrooms, Laminate Flooring Throughout - 3 Full Washrooms! You will Love the Modern Large Eat in Kitchen W/ Quartz Countertops, Large Over the Sink Window, Centre Island, And Stainless Steel Appliances; Overlooking the Lower Level Family Room and has a convenient Pantry with Stackable Laundry; Family Room has Large Picture Window and door to Private Backyard Patio. Spacious Bedrooms with Closets. Renovated Washrooms on all Levels. Finished Basement In-Suite 3 Pc Bath, Great Office Or Guest Suite. Ready To Move In. Access To The Garage From Inside The House. Garage Perfect for Storage & Car W/ Garage Opener & Remote, Plus 1 Driveway Parking Spot (Total 2 Parking)- Great Family Friendly Neighborhood, Walk to Schools, just Min's to Bramalea Go Station, Steps to Public Transit, All Nearby Amenities: Bramalea City Centre, Tim Hortons, Restaurants and 407; 410 Hiway. Suitable for a Family or Professionals. (id:61852)
Royal LePage Real Estate Associates
209 - 42 Mill Street
Halton Hills, Ontario
Discover luxury and effortless living at Georgetown's newest condominium residence. This brand-new, never-lived-in corner suite offers over 1,370 sq. ft. of elegant interior space with an additional 190 sq. ft private balcony. The combination of open indoor living and extended outdoor space truly elevates the experience of condo living. With 9-foot ceilings and floor-to-ceiling windows, every room is filled with natural light and sophistication. Designed for those who value comfort, convenience, and connection, this 2-bedroom, 3-bathroom home places you just steps from Downtown Georgetown, the GO Station, and a vibrant mix of local restaurants, cafés, and boutique shops. Spend weekends exploring nearby golf courses, scenic trails, and local markets. Everything you need for an inspired lifestyle is right at your doorstep. Enjoy exclusive residents-only amenities, including a dog spa and outdoor dog area, fitness centre, library, party room, and community BBQ terrace. Every corner of this home has been designed to inspire comfort, connection, and ease. With its bright open layout, elegant finishes, and unbeatable downtown location, this condo is not just a place to live, it is a place to love. (id:61852)
Royal LePage Real Estate Associates
Bsmt - 1058 Alexandra Avenue
Mississauga, Ontario
Fully renovated 1 bedroom Basement(lower) in the sought after community of lakeview. Just steps to the lake, parks, schools, and all amenities. Private laundry room and 1 parking space incl. Spacious fully fenced yard with shared patio area. (id:61852)
Homelife/miracle Realty Ltd
127 Lloyd Sanderson Drive
Brampton, Ontario
Bright, spacious, and sun-filled open concept 3 Bedrooms 2 Full washrooms, elegant, no carpet, very clean. LEGAL Basement with separate entrance available for lease. Huge master B/Room has a spacious sliding glass door closet, window, and 4 pc ensuite. The other two B/Rooms are spacious and has its own closets, storage, and windows for natural light. The second full washroom has sleek vanities, modern finishes and a standing glass door shower. Open concept kitchen with cabinets, a lot of storage, combined with dining and living room. The unit has its own separate laundry. Nested in a very sought after neighborhood. Steps from top-rated schools, scenic parks, shopping, restaurants, and public transit. Easy access to major highways and the GO station. No smoking and no pets allowed. Tenants to pay 30 % utilities. (id:61852)
Century 21 People's Choice Realty Inc.
441 Seaton Drive
Oakville, Ontario
Fully Furnished Main Level. Short-Term & Long-Term Rental Beautifully fully furnished main-level unit located in a luxury neighborhood in prime Southwest Oakville. This property offers exceptional convenience and lifestyle, within walking distance to Bronte GO Station, Walmart, Metro, and other essential amenities. Close to: Highly ranked schools, Oakville South Centre, Community centre & library, Parks and Lake Ontario. Ideal for professionals, families, or newcomers seeking comfort, location, and quality living (id:61852)
Royal LePage Signature Realty
1119 Rebecca Street
Oakville, Ontario
Fully Furnished house Short-Term & Long-Term! Beautifully fully furnished house located in a luxury neighborhood in prime Southwest Oakville. This property offers exceptional convenience and lifestyle, within walking distance to Bronte GO Station, Walmart, Metro, and other essential amenities. Close to: Highly ranked schools, Oakville South Centre, Community centre & library, Parks and Lake Ontario. Ideal for professionals, families, or newcomers seeking comfort, location, and quality living. (id:61852)
Royal LePage Signature Realty
73 Mallard Crescent
Brampton, Ontario
Welcome to this beautifully renovated 3-bedroom, 1-bathroom Home at 73 Mallard Crescent. A Bright, Spacious & Very Well-Maintained Home In a Family Oriented Neighborhood. Private laundry is included, and tenants will have access to three parking spots. Situated close to schools, parks, transit, shopping, Bramalea City Centre, and major highways (407/410), this home offers both comfort and convenience. (id:61852)
Century 21 People's Choice Realty Inc.
7 Ann Mckee Street
Caledon, Ontario
Two Year new 4+1 bedroom and four washroom home in a brand new neighbourhood. 4 bathroom luxury home in Caledon east offers 9 feet ceiling on main and 2nd floor, Oak stairs, hardwood floor, fully upgraded, Quartz counter top in the kitchen, laundry on second floor. Very attractive and practical layout, well-established neighbourhood with renowned schools and parks. Closer to amenities, restaurants, grocery stores, and worship places. Unfinished basement (id:61852)
Royal LePage Flower City Realty
10043 Britannia Road
Milton, Ontario
Attention Builders & Developers. A Fantastic Opportunity to Build and Develop This Lot. Being sold together with 10025 Britannia, this offering provides approximately one acre of prime corner property located in Milton's designated future growth area, making it an exceptional opportunity for development-focused investors and builders. The strategic location allows you to capitalize on the area's planned expansion while envisioning a wide range of potential redevelopment possibilities made possible by having two side-by-side parcels. With city water already available at the road and sewer infrastructure currently being tunneled, the groundwork is being laid for future development. This is a rare chance to secure land in a high-growth corridor, allowing your investment to appreciate while you explore the full development potential of this well-positioned property. (id:61852)
Sam Mcdadi Real Estate Inc.
372 Silverthorn Avenue
Toronto, Ontario
Welcome to this contemporary, light-filled home offering nearly 4,000 sq. ft. of beautifully finished living space. Designed with modern living in mind, it features 4+2 bedrooms and 4 full bathrooms, providing comfort, function, and flexibility for families, professionals, and multi-generational needs. The main floor showcases a bright open-concept layout with 9-ft ceilings, hardwood floors, and a stunning chef's kitchen anchored by an oversized island - perfect for gatherings and everyday living. Double patio doors extend the living and dining areas onto a spacious composite deck, creating a seamless indoor-outdoor flow. The backyard is a private retreat with multiple walkouts, a dedicated hot tub zone, separate seating area, five roll-down privacy screens, and a unique ceiling irrigation system beneath the deck that waters the landscaped garden. A main-floor office (or potential sixth bedroom) sits beside a full bathroom, ideal for guests or extended family. Upstairs, the oversized primary suite offers a spa-like ensuite and custom walk-through closet. All upstairs bedrooms feature walk-in closets and large windows, providing abundant natural light and excellent storage. The walk-out lower level features a fully self-contained 2-bedroom suite with its own entrance, patio, laundry, and lock-off zones - perfect for extended family or a high-demand rental suite ($2500/mth potential) that can significantly offset monthly mortgage costs. Additional highlights include CAT5E wiring, 200-amp service, Nest thermostat, CCTV, app-controlled garage opener, built-in surround sound, backwater valve, private drive, and a single-car garage with storage. Located steps from the new Eglinton LRT and minutes to downtown, the airport, Yorkdale, The Junction, and Stockyards, this home offers exceptional space, smart upgrades, and valuable income potential. (id:61852)
RE/MAX Professionals Inc.
1 - 1250 Davenport Avenue
Toronto, Ontario
Your Chance to Live In This Stylish Fully Renovated Home In One Of Toronto's Trendiest Neighbourhoods. Renovated in 2021, 1250 Davenport Offers That Modern Luxury Feel Combined With That Neighborhood Living Lifestyle. With Approximately 1000 Sqft feed of Living Space You Can Actually Make This Space Home! 3 Spacious Bedrooms, Your Own Terrace (front Patio), Modern Finishes Throughout, and A Parking Space! Walking Distance to Hillcrest Park, Earlscourt Park and Recreation Centre, Wychwood Barns (Saturday Farmer's Market), St Clair West's Best Shops & Restaurants, Great Schools & Minutes To Downtown. Must Be Seen To Be Appreciated! (id:61852)
Exp Realty
10025 Britannia Road
Milton, Ontario
This exceptional half-acre corner property in Milton is strategically positioned within a rapidly evolving future growth area, presenting a compelling redevelopment opportunity for forward-thinking investors and builders. Located at the prominent intersection of Britannia Road and Fourth Line, the site offers strong visibility, accessibility, and long-term value as surrounding lands transition to new development. The true potential is unlocked by its sale together with the neighboring property at 10043 Britannia Road, creating an approximate one-acre corner assemblage that significantly enhances redevelopment possibilities. Whether envisioned for residential, mixed-use, or other future development (subject to approvals), the combined parcels provide the scale and flexibility rarely available in such a prime location. Municipal services further strengthen the opportunity, with city water available and sewer infrastructure currently underway, ensuring the area is being actively prepared for growth. As Milton continues to expand, this corner holding allows you to secure a foothold in a high-demand corridor, offering both immediate strategic value and long-term appreciation. This is a rare chance to invest in land where infrastructure, location, and future planning align to support meaningful redevelopment potential. (id:61852)
Sam Mcdadi Real Estate Inc.
604 - 6 Humberline Drive
Toronto, Ontario
Bright & Spacious 1-Bedroom Condo ideal for first-time buyers, downsizers, or investors. Features an open-concept living/dining area, generous bedroom with walk-in closet and semi-ensuite, and ensuite laundry. Includes 1 parking and 1 locker. Low property taxes and condo fees incl. major utilities. Well-managed building. Prime location next to Guelph-Humber & Humber College, steps to Humber Nature Trail, GO Station, transit to Toronto/Mississauga/Brampton/Vaughan, and easy access to Hwy 427/27/407. Minutes to Pearson Airport, hospital, and Woodbine Entertainment Complex. (id:61852)
Royal LePage Flower City Realty
24 - 65 Romilly Avenue
Brampton, Ontario
Welcome to this stunning one-year-old end-unit stacked townhouse offering 2 spacious bedrooms and 2 modern bathrooms in the highly sought-after Northwest Brampton community, featuring a bright open-concept layout filled with natural light, a sleek contemporary kitchen with quartz countertops, stainless steel appliances, ample cabinetry and a functional breakfast bar, ideal for both everyday living and entertaining, along with the added privacy of an end unit and a smart, efficient floor plan, all conveniently located just minutes from Mount Pleasant GO Station and close to schools, grocery stores, shopping plazas, banks, restaurants, and transit. This is an excellent opportunity for first-time buyers, downsizers, or investors in a thriving neighbourhood. (id:61852)
RE/MAX Gold Realty Inc.
Unit #2 Basement - 198 Edgehill Drive N
Barrie, Ontario
Beautiful lower-level unit for rent featuring 3 bedrooms and a 4-piece bathroom. The unit includes a full kitchen, private washer and dryer, and one parking space. Bright, well-maintained, and move-in ready.Tenant to pay 40% of all utilities. (id:61852)
Royal LePage First Contact Realty
70 Suncrest Boulevard
Markham, Ontario
Spacious condo townhome with approx. 1,925 sq.ft. of total living space. Features a bright kitchen with walk-out to a private courtyard, a main floor family room, and a finished basement with ample storage. Includes 2 generous bedrooms, each with its own 4-pc ensuite bath. Direct indoor access to the parking garage with 2 side-by-side parking spots located close to the entrance. Conveniently close to Hwy 404/407, transit, restaurants, shopping plazas, groceries, and banks. Enjoy shared amenities with Thornhill Tower including an indoor pool, gym, party room, and more. (id:61852)
Sotheby's International Realty Canada
272 Stone Road
Aurora, Ontario
Beautiful sun-filled detached home located in the highly sought-after Aurora Grove community. This move-in-ready residence showcases strip hardwood floors, ceramic tile, zebra blinds throughout, new light fixtures, and pot lights, along with a brand-new gas fireplace in the family room. The functional layout features a combined living and dining room and a stunning, newly custom-built kitchen by Selba Kitchens, complete with top-of-the-line stainless steel appliances and exceptional cabinetry, perfect for family living and entertaining.A solid oak staircase leads to the second level offering a spacious great room, three generously sized bedrooms, and a primary retreat featuring a walk-in closet with custom cabinetry and a four-piece ensuite. The professionally finished walk-out basement adds valuable living space with pot lights throughout.The spectacular backyard oasis includes a new fence, pergola, mature trees, flagstone patio, and a large deck overlooking the private yard. Additional highlights include custom cabinetry in the laundry room. Absolutely stunning home in an exceptional location. (id:61852)
Vanguard Realty Brokerage Corp.
2 - 1711 South Porcupine Avenue
Innisfil, Ontario
Shared Accommodations. Welcome to your new home! This spacious furnished room features a large window and ample closet space with shelves, providing both comfort and functionality. You'll have access to a shared 4 pc bathroom, as well as a well-equipped kitchen and a dining room, perfect for communal meals. This rental requires a roommate agreement and has a few important guidelines: no smoking or drinking is allowed indoors, ensuring a respectful living environment. Additionally, no food is allowed in the bedrooms, and pets are not allowed on the premises. A monthly cleaning service is included for added convenience. You'll also have parking for one vehicle and access to the main floor washroom. Enjoy the large yard, complete with a fire pit and barbecue, ideal for outdoor gatherings and relaxation. Access the property through the garage, front door, or side entrance. Schedule your viewing today and embrace a comfortable living arrangement in a welcoming environment! (id:61852)
Right At Home Realty
25222 Park Road
Georgina, Ontario
Welcome to 25222 Park Rd. where privacy, convenience and comfort meet for the ideal place to call home. A paved driveway leads you to a must-see home that has 2769 square feet of living space including large picture windows and a walk-out on both levels that overlook park-like settings from every room. The principle rooms are bright, sun-filled and offer a floor plan that flows well for day to day living. The living room overlooks the deck and back portion of this picturesque property. Back inside the 4 bedrooms & 4 bathrooms bring homey space for every member of the family and space for entertaining, hobbies and more. Outside the barn has 8 stalls connected to 3 acres of paddocks. Enjoy 3.5 km of private trails for riding, hiking, ATV or snowmobile adventures and more. 25 acres just for your family to explore or simply envelope you in serenity. Minutes to Lake Simcoe, Black River, Highway 404, GO Transit, and shopping/amenities. (id:61852)
RE/MAX Hallmark Chay Realty
