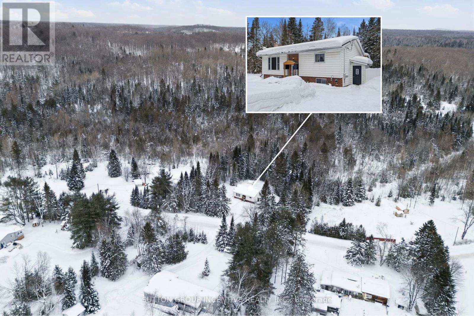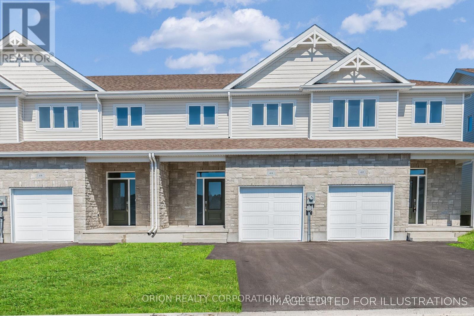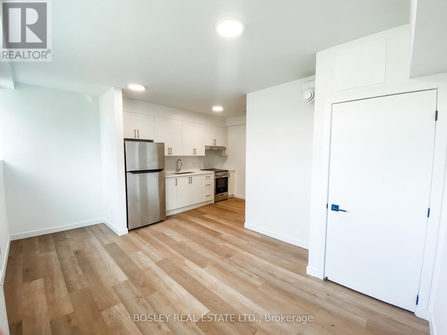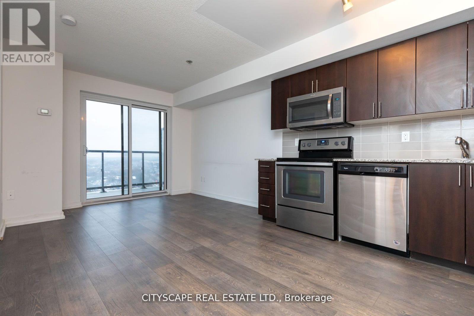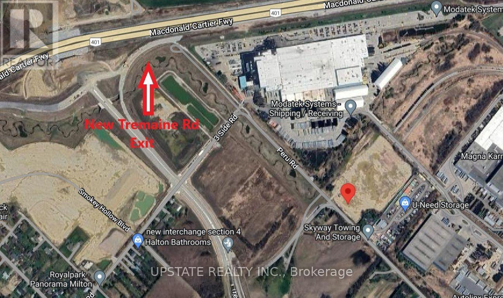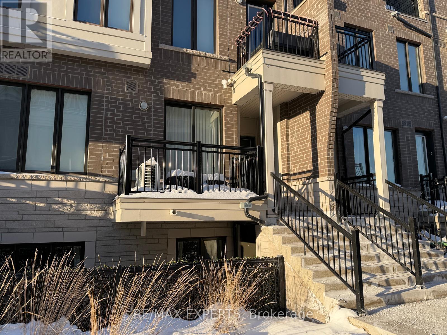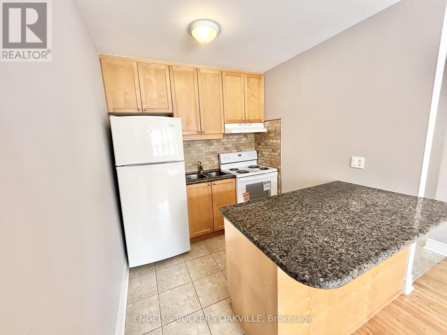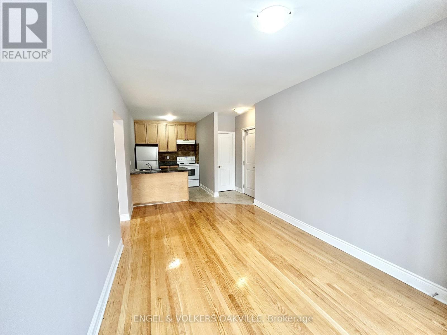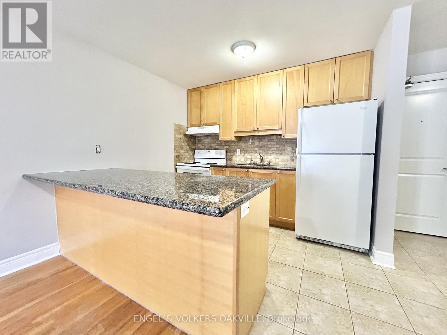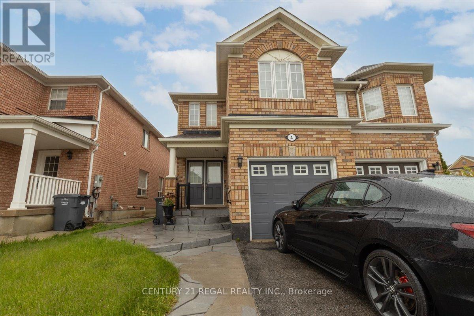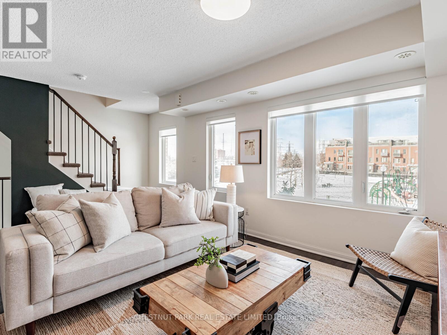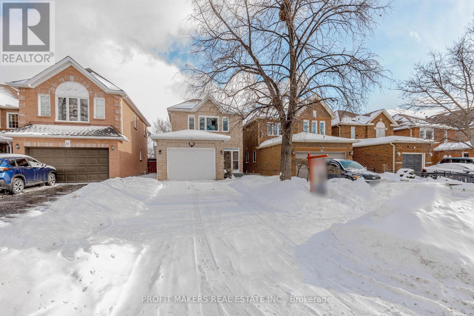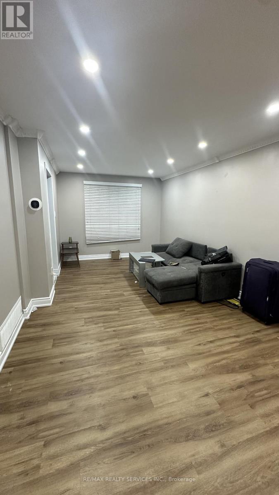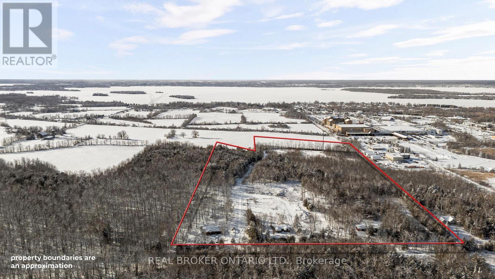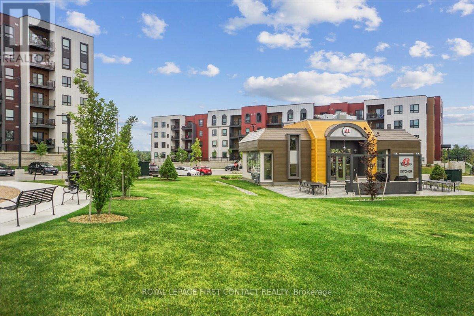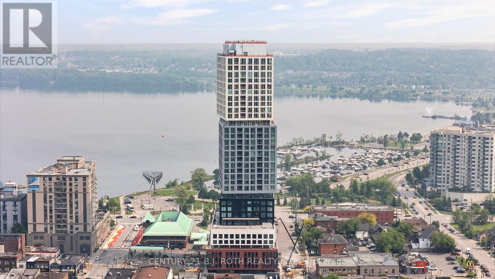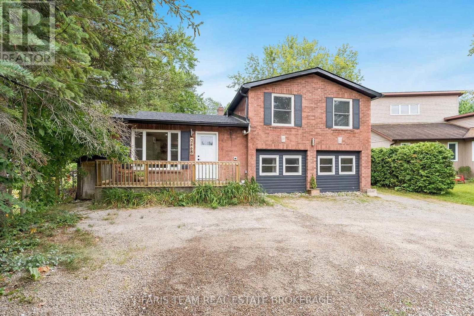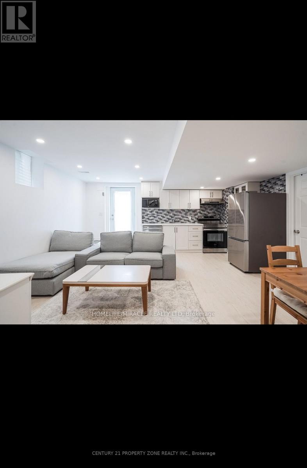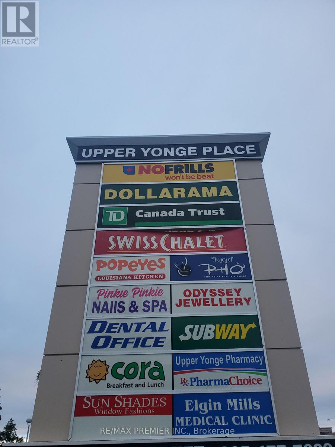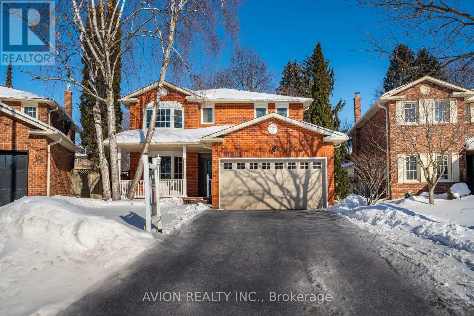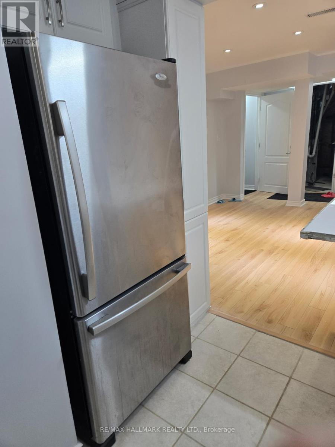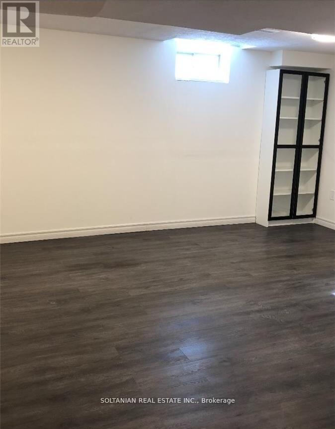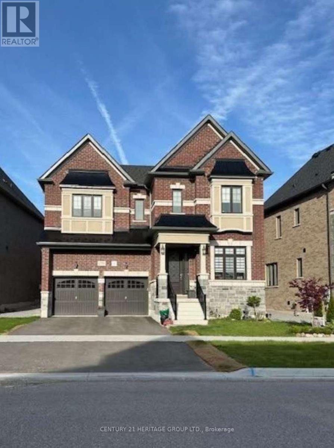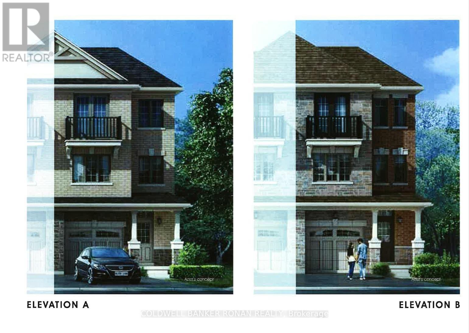1204 Bacon Road
Minden Hills, Ontario
Beautifully Treed 2-Acre remote & peaceful living yet only 10 minutes of town (Kinmount). Raised Bungalow with lots of versatility. Located on a school bus route and close to Furnace Falls Park, the property is well-suited for young families or retirees. 3-bedrooms (Primary Bedroom with Office with a murphy bed on main level & basement bedroom). 2 Full bathrooms. Carpet free home with Laminate T/Out. The main level features a stair lift for added accessibility and includes a spacious eat-in kitchen, bright living room with picture window & gas fireplace, 4-piece bathroom & sunroom off of kitchen. The lower level offers excellent in-law set up with its own walk-out entrance. This space includes a second kitchen, living room with wood stove, bedroom, 3-piece bathroom, and laundry room-perfect for multi-generational living. Stay comfortable year-round with a propane fireplace & wood stove. Additional highlights include a durable metal roof, single-car detached garage, two-car carport, and a lovely rear deck and sitting area-ideal for BBQs while overlooking the private acreage. Whether you're seeking a quiet retreat or a smart investment, this property offers space, privacy, and flexibility. 7 Appliances included, plus starlink equipment & Furniture & TV's are Negotiable. Move right in! (id:61852)
Sutton Group Incentive Realty Inc.
414 Buckthorn Drive
Kingston, Ontario
These quick occupancy homes create a rare opportunity to move into a brand-new home today-or in the very near future-without the wait of a new build. Located in Kingston's growing westend, this home is just minutes to shopping, schools, and parks-and in an area slated for a new teaching hospital, making it a smart choice for both homeowners and investors with strong future rental and resale potential. The Hamilton offers 1,400 sq/ft of open concept living with 3 bedrooms and 2.5 baths. The main floor features a bright living room with gas fireplace, spacious kitchen with walk-in pantry, dining area, and convenient laundry. Upstairs, the primary suite includes a double closet and 4-piece ensuite. Every CaraCo townhome includes premium finishes: 9' ceilings, quartz countertops, extended kitchen cabinetry, stainless undermount sink, ENERGY STAR windows, and 7-year Tarion warranty. With limited availability in this west-end community, The Hamilton is an excellent opportunity for both investors and families alike. Open House at 959GoodwinDr.every weekend11am-4pm (id:61852)
Orion Realty Corporation
RE/MAX Finest Realty Inc.
12 - 11 Calvington Drive
Toronto, Ontario
This Newly Renovated Bachelor Suite Offers A Sophisticated, Condo-Style Living Experience Defined By Modern Minimalism And High-Quality Craftsmanship. The Bright, Open-Concept Layout Features Luxury Wide-Plank Flooring And Oversized Windows That Flood The Space With Natural Light, Creating An Airy And Inviting Atmosphere. At The Heart Of The Unit Is A Gourmet Kitchen Boasting Crisp White Cabinetry, Premium Countertops, And A Full Suite Of Brand-New Stainless Steel Frigidaire Appliances, Including A Smooth-Top Range And Slim-Profile Vent Hood. No Detail Has Been Overlooked, From The Sleek Matte Black Hardware And Contemporary LED Lighting To The Pristine, Spa-Inspired Four-Piece Bathroom And The Convenient Walk-In Storage Closet. Combining Style And Functionality, This Unit Serves As A Perfect, Move-In-Ready Sanctuary For Those Seeking A Fresh And Polished Urban Home. Parking Available For $50. (id:61852)
Bosley Real Estate Ltd.
1905 - 1420 Dupont Street
Toronto, Ontario
Strong prospects with immediate occupancy may be eligible for promos/discounts. spacious 1-bedroom plus den unit, one windowed and one interior bedroom with doors at Fuse Condos. Located in one of Toronto's new neighbourhoods. Food Basics and Shoppers Drug Mart at the street level of Fuse Condos. walking distance to TTC bus stops and close to Lansdowne TTC & Bloor GO and UP airport express. On-site amenities include a Gym, party room, Lounge, theatre room and rooftop terrace. (id:61852)
Cityscape Real Estate Ltd.
99 Peru Road
Milton, Ontario
Attention Investors, Developers, and Builders. A highly unique chance to purchase M2-zoned land for outside storage in Milton, situated directly beside Highway 401. This fully approved 10.9-acre site offers a wide range of permitted commercial and industrial uses. Located at the new Tremaine Road 401 interchange, the lot is pre-graded and ready for stone and services. Site plan approval is in place for a full trucking facility, including cross-dock, warehouse, repair shop, and offices. With strategic access to the new CN Intermodal Hub just 10 minutes away, this is the final available M2-zoned parcel in Milton. Don't let this rare opportunity pass. (id:61852)
Upstate Realty Inc.
23 - 130 Long Branch Avenue
Toronto, Ontario
WELCOME TO THIS GORGEOUS & RENOVATED TOWNHOUSE LOCATED IN THE PRESTIGE AREA OF LONGBRANCH CLOSE TO SCHOOLS, TRANSIT, SHOPPING, NIGHT LIFE, PARKS, AND LAKE PROMANADE. THIS UNIT FEATURES RENOVATED FLOORS THROUGHOUT, LIGHTS AND BATHROOM, A DEN WHICH CAN BE USED AS A WORK STATION, A BALCONY WHERE A BBQ IS ALLOWED, AND AN EN-SUITE LAUNDRY/STORAGE SPACE. THE LANDLORD GRACIOUSLY OFFERS TO LEAVE THE HIGH CHAIRS FOR THE ISLAND AND THE WALL-MOUNTED TV, AS WELL AS SOME OTHER PIECES OF FURNITURE IF YOU SO DESIRE. DO NOT MISS THE OPPORTUNITY TO SEE THIS GEM. PICTURES TAKEN BEFORE PRESENT TENANT MOVED IN. (id:61852)
RE/MAX Experts
10 - 90 Twenty Fifth Street
Toronto, Ontario
Newly renovated 1-bedroom unit in a well-kept multiplex in Etobicoke's desirable Long Branch neighbourhood. Located just off Lakeshore Blvd W, this bright and modern suite features updated finishes, spacious living areas, and convenient access to transit, shops, restaurants, parks, and the waterfront. A perfect blend of comfort and location-move-in ready and close to all amenities. (id:61852)
Engel & Volkers Oakville
8 - 100 Twenty Fifth Street
Toronto, Ontario
Newly renovated 2-bedroom unit in a well-kept multiplex in Etobicoke's desirable Long Branch neighbourhood. Located just off Lakeshore Blvd W, this bright and modern suite features updated finishes, spacious living areas, and convenient access to transit, shops, restaurants, parks, and the waterfront. A perfect blend of comfort and location-move-in ready and close to all amenities. (id:61852)
Engel & Volkers Oakville
206 - 15 Thirty Third Street
Toronto, Ontario
Newly renovated 2-bedroom unit in a well-kept multiplex in Etobicoke's desirable Long Branch neighbourhood. Located just off Lakeshore Blvd W, this bright and modern suite features updated finishes, spacious living areas, and convenient access to transit, shops, restaurants, parks, and the waterfront. A perfect blend of comfort and location-move-in ready and close to all amenities. (id:61852)
Engel & Volkers Oakville
4 Parisian Road
Brampton, Ontario
Welcome to this stunning 4-bedroom semi-detached home located in a high-demand area of Brampton. Featuring a double-door entry and gleaming hardwood floors on the main level, this freshly painted home boasts an open-concept layout filled with natural light from large windows throughout. The elegant kitchen offers ample counter and cupboard space, along with a charming breakfast area that walks out to a fully concrete backyard, perfect for outdoor entertaining with minimal maintenance. This well-maintained, all-brick home includes convenient garage access and parking for two cars on the driveway. Clean, bright, and move-in ready, this is a property you don't want to miss! (id:61852)
Century 21 Regal Realty Inc.
202 - 16 Foundry Avenue
Toronto, Ontario
Wake up to postcard-worthy, unobstructed views over Davenport Village Park - your own manicured green "front yard," with a playground and splash pad, and none of the upkeep. A serene, show-stopping outlook that makes everyday living feel like a treat. This beautifully renovated upper unit, three-storey 2+1 bed, 2-bath townhome offers 1,195 sq ft of polished living space plus an expansive almost 200 sq ft rooftop terrace ideal for BBQing & sunset entertaining. The open-concept main level is anchored by a renovated eat-in kitchen overlooking the living and dining areas, framed by sweeping park views. Extensive seller improvements include a complete kitchen revitalization with a new custom island, quartz countertops, backsplash and flooring, plus a new oven and dishwasher - along with updates to both bathrooms with new tile and a second-floor bath with a custom vanity and new toilet. Upstairs, the primary features a walk-in closet and private balcony with park views, plus a generous second bedroom with a closet and a versatile third-floor ideal for a home office or hang out space. Newly replaced flooring on the second and third levels adds a fresh, finished feel, and you'll enjoy 1 parking spot plus rare TWO lockers. Perfectly positioned between Davenport & Dupont and moments to the beloved Wallace-Emerson, Junction, Dovercourt Village and Weston-Pelham Park neighbourhoods. Steps to Balzac's, TTC, UP Express and GO, and minutes to Earlscourt Park's tennis courts, track, baseball diamond and off-leash dog park. Parkfront serenity meets city convenience. (id:61852)
Chestnut Park Real Estate Limited
35 Letty Avenue
Brampton, Ontario
Welcome to this beautifully maintained detached home, offering exceptional value and versatile living space. Featuring newer kitchen cabinetry with stainless steel appliances and a stylish backsplash, this home has been freshly painted and is truly move-in ready. The bright and inviting layout is filled with abundant natural light and showcases a living room with a modern accent wall, creating a warm and welcoming atmosphere. No carpet throughout the home (except the stairs) adds to the clean, contemporary appeal. The upper level offers 3 spacious bedrooms, including a primary bedroom with a closet, ideal for families and first-time home buyers. The finished basement features an additional bedroom and a full washroom, providing excellent flexibility for extended family, guests, or a potential rental/income opportunity. Enjoy outdoor living with a covered front porch with a glass enclosure and a beautiful backyard oasis complete with a deck and shed, perfect for entertaining and summer gatherings. The property also offers potential for a side entrance from grade level, enhancing future rental or in-law suite possibilities. A cozy yet well-kept home that combines comfort, space, and practicality, making it an excellent choice for end-users and investors alike, all at a great price. (id:61852)
RE/MAX Real Estate Centre Inc.
67 La France Road
Brampton, Ontario
Fully Upgraded Home in Sought-After Westgate Community!This beautifully upgraded 3-bedroom, 3-bathroom home with a 2-car garage and 1 Drive way parking, offers modern updates and a prime location! The landlord has invested over $30,000 in upgrades, including: New kitchen cabinets and upgraded flooring in the kitchen & breakfast area Brand new vinyl flooring in all bedrooms Professional fresh paint throughout. Step into this cozy and inviting home, featuring: Spacious family room with a fireplace Separate living & dining rooms with hardwood flooring Bright kitchen with a breakfast area and walkout to the deck Main floor laundry room for added convenience Large master bedroom with a walk-in closet & full ensuite Two additional spacious bedrooms with full closets Central vacuum system Fantastic location! Close to schools, shopping, public transit, and major highways. Don't miss this amazing home! (id:61852)
RE/MAX Realty Services Inc.
5638-5686 Willison Side Road
Ramara, Ontario
A rare opportunity to acquire approximately 33 acres of Destination Commercial land in Ramara Township, strategically positioned adjacent to Casino Rama, one of Ontario's most established year-round tourism destinations.The property is zoned Destination Commercial (DC-TR (H)) under the Township of Ramara Zoning By-law. The site is currently undeveloped and subject to a holding provision, with any future development to proceed in accordance with applicable zoning regulations, official plan policies, and required approvals.Any lot lines, site layouts, or renderings shown in marketing materials are conceptual and provided for illustrative purposes only. They do not represent approved plans, surveyed boundaries, or guaranteed development outcomes.The scale of the landholding and its location present an opportunity for purchasers considering destination-oriented, commercial, or tourism-related uses, subject to their own independent due diligence and planning review.The property is offered as a single package and is sold on an as-is, where-is basis, with no representations or warranties of any kind. Buyers are encouraged to satisfy themselves with respect to zoning, permitted uses, approvals, servicing, environmental matters, and all other factors material to their intended use.Inquiries welcome. (id:61852)
Real Broker Ontario Ltd.
213 - 4 Spice Way
Barrie, Ontario
Client RemarksBistro 6 Condo - 1 Bedroom + Den in Barrie.....Welcome to this bright and spacious 1-bedroom plus den condo located in the sought-after Bistro 6 building in Barrie! Perfectly designed for modern living, this unit offers a generous layout with plenty of natural light. The open-concept living and dining area provides ample space for both relaxation and entertaining.The well-sized bedroom features large windows, offering a serene retreat, while the additional den offers flexibility for an office, reading nook, or guest space. The contemporary kitchen is fully equipped with sleek appliances and ample cabinetry for all your culinary needs.Enjoy the convenience of in-suite laundry, private parking, and more. Located close to all of Barrie's best attractions, including shops, restaurants, parks, and the waterfront, this condo offers the perfect blend of comfort and convenience. Dont miss your chance to call this beautiful, move-in ready space your new home! (id:61852)
Royal LePage First Contact Realty
2908 - 39 Mary Street
Barrie, Ontario
Welcome to elevated living on the 29th floor of the iconic Debut Condo, perfectly situated in the heart of downtown Barrie. This never-lived-in, front-facing suite offers sweeping, unobstructed views of Lake Simcoe and the city skyline - capturing the best of both natural beauty and urban vibrancy. Considered one of the most desirable units at launch, it combines modern design with upscale finishes, featuring a gourmet kitchen with quartz countertops, sleek cabinetry, undermount lighting, and brand-new stainless steel appliances. The spa-inspired bathroom includes a walk-in glass shower, and in-suite laundry adds everyday convenience. Floor-to-ceiling windows flood the space with natural light, creating an open and inviting atmosphere. Located just steps from the waterfront, restaurants, boutique shopping, and minutes to the Barrie GO Station, this residence offers the ultimate in downtown lifestyle and lakeside living. (id:61852)
Century 21 B.j. Roth Realty Ltd.
2668 Westshore Crescent
Severn, Ontario
Top 5 Reasons You Will Love This Home: 1) Discover the backyard retreat and waterfront lifestyle, with direct canal access to Lake Couchiching for kayaking or boating, then unwind in your hot tub or sauna, alongside a sprawling patio and manicured lawn setting the stage for sunset cocktails, starlit dinners, or simply letting the day drift by 2) Custom-crafted kitchen with a striking herringbone backsplash, quartz countertops, a sleek pot filler, and refined finishes, transforming weeknight meals into a five-star experience 3) Style in every detail with on-trend flooring and curated accents, creating a home that feels both timeless and effortlessly modern 4) Space to grow with in-law suite potential, including room for extended family, guests, or a seamless work-life setup 5) Nestled on a quiet cul-de-sac with lush landscaping, enjoy the peace of nature just minutes from schools, shops, and daily essentials. 1,186 above grade sq.ft. plus a finished lower level. *Please note some images have been virtually staged to show the potential of the home. (id:61852)
Faris Team Real Estate Brokerage
19 Wardlaw Place
Vaughan, Ontario
Negotiable for right family. (id:61852)
Century 21 Property Zone Realty Inc.
212 - 10909 Yonge Street
Richmond Hill, Ontario
Prime 2nd Floor corner unit*Elevator access**Functional layout**Bright Window exposure*Abundance of natural light*Located in a busy plaza anchored with No Frills, TD bank, Swiss Chalet, A&W, Subway, Cora's, Popeye's, Dental, Medical, Pharmacy, Optical, Service Ontario, Imagine Cinema and more*Strategically located between 2 signalized intersections in close proximity to the YRT Loop in a well established trade area*Multiple ingress and egress from surrounding streets*High Pedestrian and Vehicular traffic. (id:61852)
RE/MAX Premier Inc.
90 Penny Crescent
Markham, Ontario
Prestigious Markham Village On A Quiet, Family-Friendly Crescent! Beautifully Upgraded 4-Bedroom, 3-Bath Detached Brick Home Set On An Artfully Landscaped Lot With Mature Trees, A Spacious Covered Porch, And Exceptional Privacy. Freshly Painted Throughout And Enhanced With Beautiful Lighting, This Home Offers A Warm, Inviting Atmosphere From The Moment You Enter. Enjoy Newer Hardwood And Ceramic Flooring, A Bright Family Room With Pot Lights And Fireplace, And An Open-Concept Modern Kitchen Featuring A Gas Stove, Massive Centre Island With Sink, Stainless Steel Appliances, And Breakfast Area With Walkout To Patio - Perfect For Everyday Living And Entertaining. Main Floor Laundry Adds Convenience. The Large Primary Bedroom Features A Private Ensuite And Walk-In Closet. The Finished Basement Includes A Recreation Room, Bar, Soundproof Studio, And Additional Flexible Space Ideal For Work Or Play. Step Outside To A Massive Backyard Offering Rare Outdoor Space, Privacy, And Endless Potential For Family Enjoyment. Conveniently Located Close To Top-Rated Schools, Parks, Main Street Markham, GO Transit, And Shops. (id:61852)
Avion Realty Inc.
2 Lady Loretta Lane
Vaughan, Ontario
Spacious, Beautiful And Clean 1 Bedroom Basement Apartment, With Separate Entrance ,One Parking Spot, Fridge, Washer, Dryer**Non Smoking ** No Pet. Close To Park, School, Transit. Tenant Pay 1/3 Of Utilities ,Tenant Personal Contents & Liability Insurance Is Required. (id:61852)
RE/MAX Hallmark Realty Ltd.
106 Puccini Drive
Richmond Hill, Ontario
Beautiful and well-maintained one-bedroom basement apartment located in a quiet, family-oriented neighborhood. Just steps away from the bus stop and minutes to shopping, restaurants, and all amenities. Bright, FURNISHED ALSO AVAILABLE. Internet and utilities included. Separate entrance for privacy. LANDLORD LOOKING FOR for a single or a couple. No Pet, No smoking (id:61852)
Soltanian Real Estate Inc.
Bsmt - 173 Prairie Rose Drive
Richmond Hill, Ontario
This Newly Renovated (2025) Legal 2 Bedroom, 1 Bath Basement Apartment is located in the Heart of Richmond Hill with a private side door entrance and a private driveway parking. Designed With Comfort And Luxury In Mind, This Bright and Spacious Suite with Exceptional High Ceiling Features a Stylish Kitchen With Stainless Steel Appliances. Quartz countertops, laminate wood flooring throughout, ensuite laundry and potlights in the Living/Family Room. Both good sized bedrooms come with window and a closet. Just minutes to Hwy 404 and GO Transit. Perfectly located close to top-ranking schools (Richmond Green S.S., Alexander Mackenzie H.S. (IB & Arts Programs), Bayview H.S. (IB)), the Richmond Green Community Centre, Costco, restaurants, and healthcare facilities. This Modern Luxury Suite is ideal for couples, students, or young families seeking a comfortable, private, and high-quality living environment. Wi-Fi included. (id:61852)
Century 21 Heritage Group Ltd.
18 Brethet Heights
New Tecumseth, Ontario
Part Of The Greenridge Community, The Aldergreen Town Home Model (2039 Square Feet)This Executive 3 3-storey town Home Is A Unique Combination Of Modern Elegance With Next Level Features And Finishes. Designer Kitchen With Exquisite Countertops And Finely Crafted Cabinetry Are Found In This Home. Open Spaces With High Ceilings On The Main Floor Give Families The Room They Need To Grow. Close Proximity To Major Highways All In A Serene And Safe Community That Places A World Of Convenience At Your Fingertips. (id:61852)
Coldwell Banker Ronan Realty
