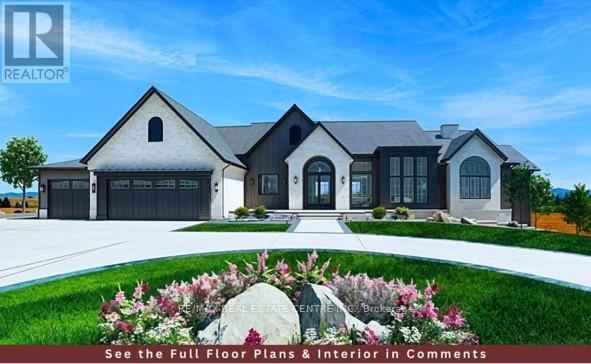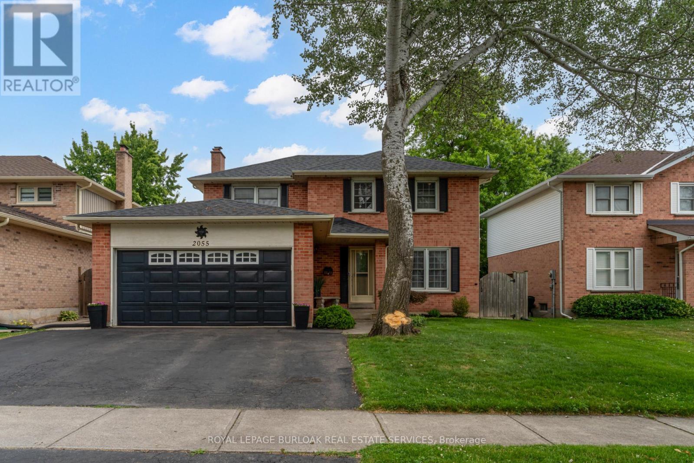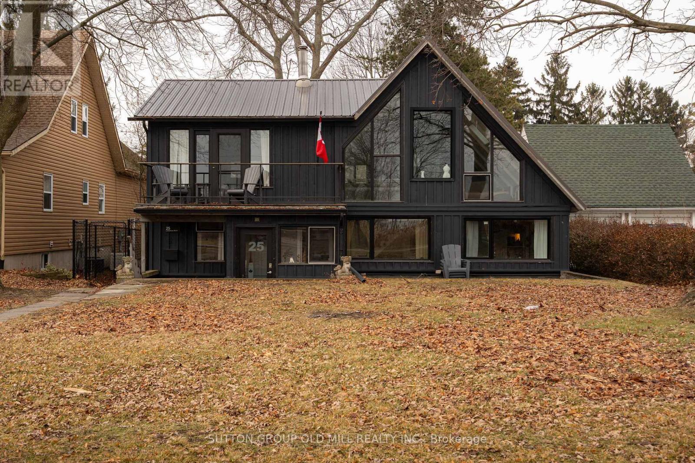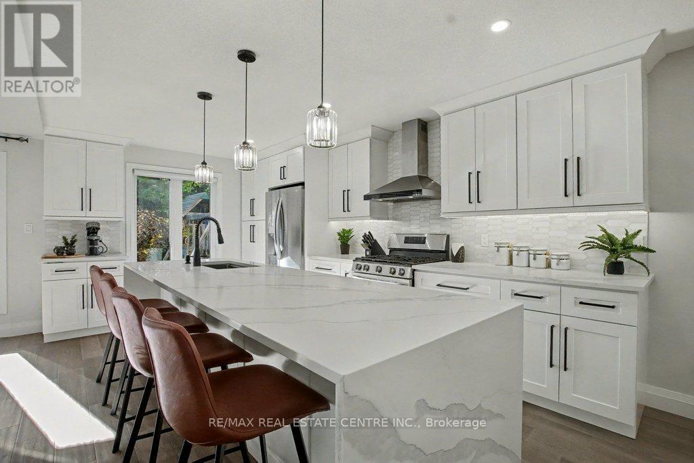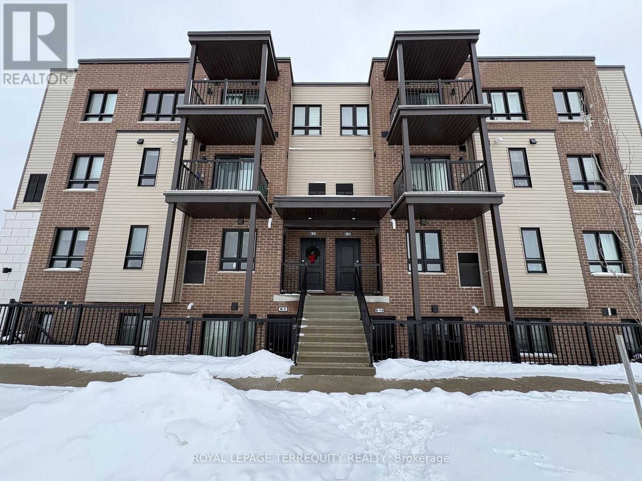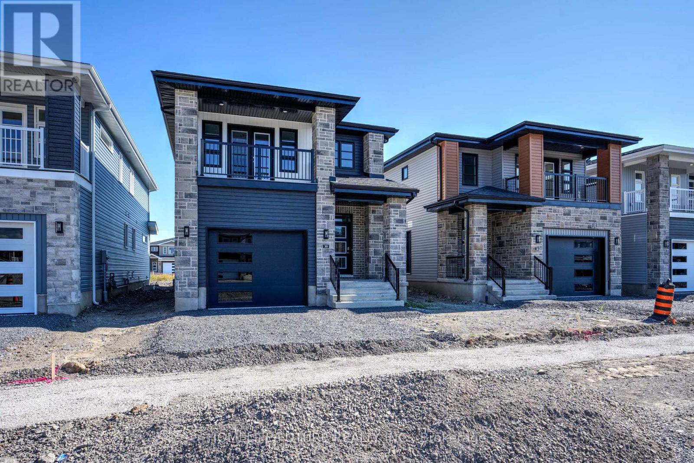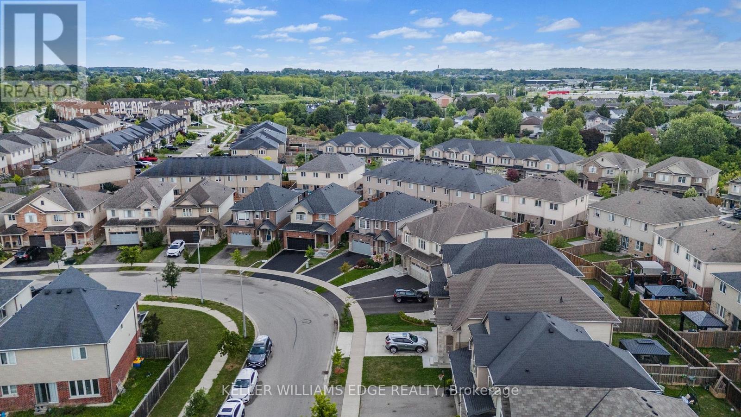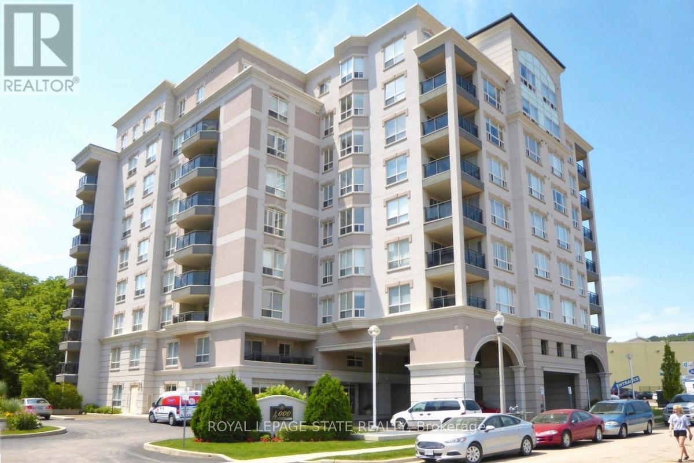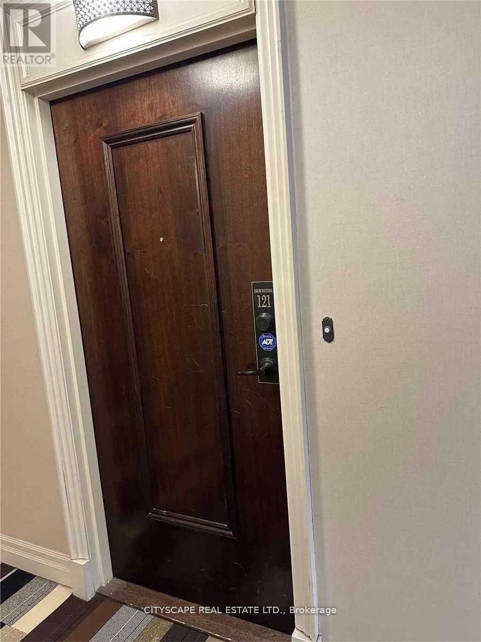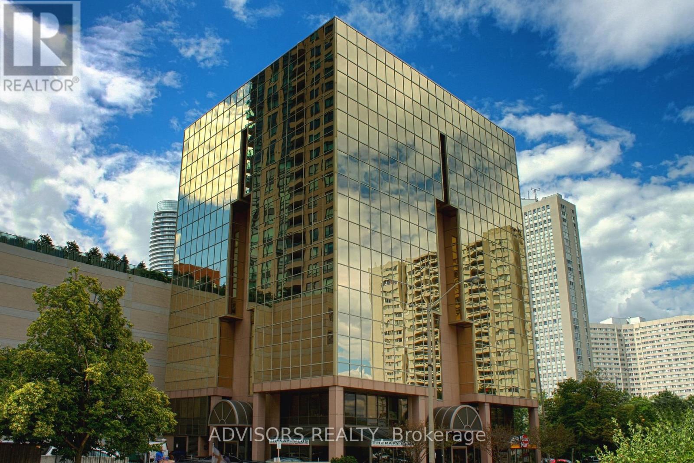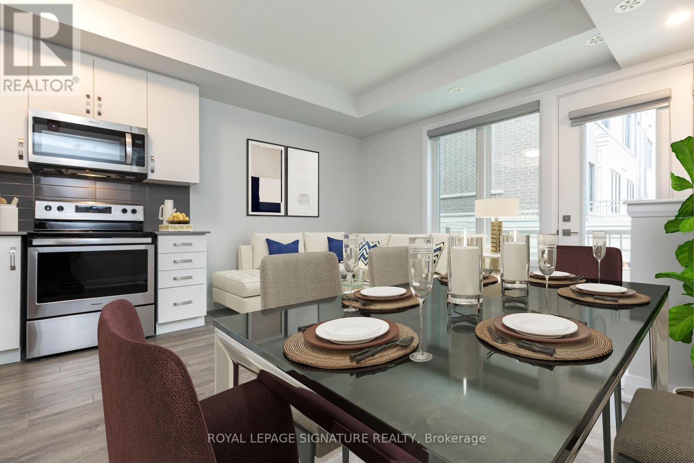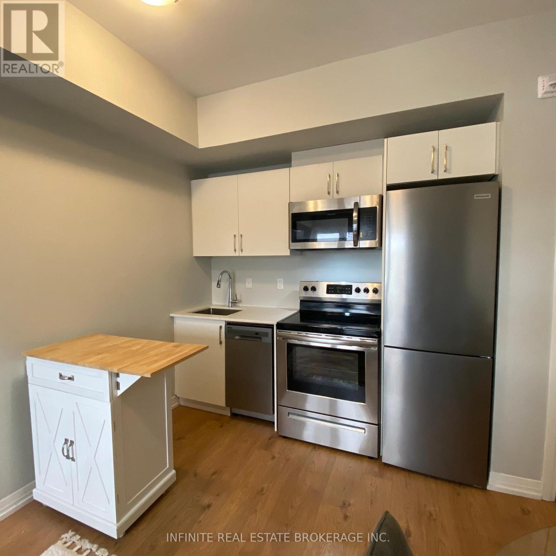7 - 16 Abingdon Road
West Lincoln, Ontario
Welcome to this exclusive 9-lot country estate community, offering a rare opportunity to build your dream home on a premium 1+ acre lots providing ample space, privacy, and a generous building footprint for your custom estate. Key Features: Lot Size: 1+ Acre, Zoning: R1A - Single Detached Residential Draft Plan Approved Serviced Lot: To be delivered with hydro, natural gas, cable, internet, internal paved road & street lighting, street signs, mail boxes. Construction Ready: Approximately Phase 1 - Summer 2026 | Phase 2 - Spring 2027. Build Options: Choose from our custom home models ranging from 1,800 sq. ft. to 3,000 + sq. ft. or bring your own vision. Surrounded by upscale estate Custom Bungalow homes, this is your chance to design and build a custom residence in a picturesque country setting without compromising on modern conveniences. Enjoy peaceful living while being just minutes to Binbrook (8 min.), Hamilton, Stoney Creek, and Niagara. Easy access to shopping, restaurants, and major highways, with the QEW only 15 minutes away. This lot offers the perfect blend of rural charm and urban connectivity - ideal for those seeking luxury, space, and community. Don't miss this opportunity - secure your lot today and start planning your custom estate home! (id:61852)
RE/MAX Real Estate Centre Inc.
2055 Hunters Wood Drive
Burlington, Ontario
Welcome to 2055 Hunters Wood Drive situated on a quiet, tree-lined street in Burlington's highly desirable Headon Forest neighbourhood, this beautifully maintained 4-bedroom, 3-bathroom detached home offers the perfect blend of space, comfort, and functionality for today's family lifestyle. Step into a bright and inviting foyer that flows seamlessly into the open-concept living and dining rooms, ideal for both entertaining and everyday living. The main floor also features a spacious family room, perfect for relaxing or movie/sports nights. The bright eat-in kitchen overlooks the backyard and offers ample cabinet and counter space, with a convenient walkout to the heated in-ground saltwater pool deck and fully fenced garden-perfect for summer barbecues and outdoor enjoyment. A main floor laundry room adds everyday convenience, along with a well-located powder room for guests. Upstairs, you'll find four generously sized bedrooms, including a primary suite complete with a walk-in closet and private ensuite bath. Three additional bedrooms provide plenty of options & family functionality. The finished lower level expands your living space with a large recreation room, berber-style broadloom, a flexible home office or potential guest bedroom plus a sizable workshop. Outside, the home features a triple-wide driveway and double-car garage, providing ample parking and storage for the entire family. Located just minutes from parks, top-rated schools, shopping, QEW/407 travel routes. Come see why this is your perfect new family's home... (id:61852)
Royal LePage Burloak Real Estate Services
25 Lakeshore Road W
Port Colborne, Ontario
A rare waterfront offering on the shores of Lake Erie. Perched above Gravelly Bay, this beautifully updated lakefront home features a private sandy beach and sweeping panoramic views of Lake Erie and Sugarloaf Marina. The striking A-frame design is finished with Manitoulin cedar siding and newly added Cape Cod wood-finished siding on the lakeside façade. Inside, the bright and inviting 3-bedroom, 2-bath layout is filled with natural light, showcasing new wide-plank oak flooring and a dramatic wall of windows framing the lake. The open-concept living area centres around a Free Flow wood stove with a newly tiled hearth, while the stunning kitchen offers floor-to-counter windows, and a custom banquette dining area-perfect for everyday living and entertaining. The main floor includes two spacious bedrooms, laundry, and a beautifully renovated bathroom with hand-made French tiles. Upstairs, the primary retreat features a private cedar balcony overlooking the water, a skylit loft, and a separate office, all open to the main level with exposed beams and breathtaking views.Outdoor spaces include a private, fully fenced courtyard-style backyard with patio and fire pit, plus a sunken front patio ideal for enjoying the lakefront setting. A double garage off Hampton Avenue includes a fully updated, self-contained guest suite above with kitchenette and 3-piece bath-ideal for guests, studio space, or potential rental income.Extensively updated and meticulously maintained, recent improvements include new central air conditioning, south-facing windows, upgraded lighting, new tilework, and full interior and exterior refinishing. Heating ducts embedded in the concrete floor add comfort and efficiency. A truly exceptional lakefront home combining timeless design, modern upgrades, and an unmatched connection to Lake Erie. Open House this Sunday Feb, 01, 2026-2-4pm (id:61852)
Sutton Group Old Mill Realty Inc.
166 Westvale Drive
Waterloo, Ontario
Welcome to this stunning 4+1 bedroom, 4 bathroom home, completely reimagined with high-quality construction and modern design. Offering an impressive approx 3400 square feet of finished living space, this home seamlessly blends comfort, style, and functionality. The main floor features a chef's dream kitchen with a large island and striking quartz waterfall countertop, complemented by newer appliances and an open-concept layout that's perfect for both everyday living and entertaining. A soaring foyer welcomes you into spacious living and dining areas, with a cozy gas fireplace that adds warmth and charm to the space. Upstairs, you'll find generously sized bedrooms along with an additional family living room-an ideal spot for a kids' play area, media lounge, or quiet retreat that offers even more versatility for a growing household. The fully finished basement includes a large recreation room and a private in-law suite with its own wet bar and bedroom, making it perfect for multi-generational living, or guests. Recent upgrades include a new water softener installed in 2022, updated eavestroughs in 2024, and new basement windows/window wells added the same year. New kitchen appliances (2022), new washing machine (2025). Located in a fantastic neighborhood close to scenic trails, shopping, and a wide range of amenities, this beautifully updated home is truly move-in ready and designed to suit the needs of modern living. (id:61852)
RE/MAX Real Estate Centre Inc.
Sutton Group - Select Realty
B12 - 1331 Countrystone Drive
Kitchener, Ontario
Ideal for professionals, couples, or anyone seeking low-maintenance living, this modern multi-level stacked townhome offers comfort, convenience, and style. The main floor features an open-concept kitchen and living area, a convenient powder room, and access to a private balcony. Upstairs, enjoy a spacious primary bedroom, full bathroom, in-suite laundry, and a second balcony-perfect for morning coffee or evening relaxation. Additional perks include one designated parking space and extra storage within the private entry stairway. Located close to shopping, restaurants, parks, and transit, this home offers exceptional lifestyle convenience. Move-in ready-schedule your viewing today! (id:61852)
Royal LePage Terrequity Realty
30 Walden Pond Drive
Loyalist, Ontario
2 Storey Detached Home With 4 Spacious Bedroom And 3 Bathroom And Covered Balcony In Upper Level. Total Sq Ft 2115. Open Concept Living Area, And A Mudroom With An Entrance To The Garage. Close To School, Parks, And Shopping. (id:61852)
Homelife/future Realty Inc.
209 Echovalley Drive
Hamilton, Ontario
Do you want a home with a separate entrance? A separate entrance can be added easily and cost-effectively, creating a private lower-level access with minimal structural changes. This is an exceptional two-story detached residence that blends timeless elegance with modern comfort in one of Hamilton's most sought-after neighbourhoods. Over 2100 sqf + finished basement, meticulously maintained and thoughtfully designed, this home offers 4 generous bedrooms and 3 well-appointed bathrooms, creating a refined yet functional space for today's discerning family. The main level showcases a bright, open-concept layout designed for both everyday living and upscale entertaining. The heart of the home is the expansive kitchen, seamlessly connecting to the dining and living areas, an inviting space filled with natural light and elevated by tasteful finishes. Large windows frame views of the private backyard retreat, offering a serene setting for outdoor entertaining, or quiet moments of relaxation. Upstairs, the home continues to impress with four spacious bedrooms, including a tranquil primary suite that serves as a private sanctuary. The finished basement provides exceptional versatility, ideal for a luxury recreation space, home office, fitness studio, or guest accommodations, with future potential for additional (with potential for a separate entrance).Pride of ownership is evident throughout, with quality details, excellent curb appeal, and a layout that balances sophistication with warmth. Perfectly situated minutes from the Red Hill Valley Parkway and the LINC, this prime location offers effortless commuting while remaining close to top-rated schools, parks, shopping, and everyday amenities. (id:61852)
Keller Williams Edge Realty
401 - 4000 Creekside Drive
Hamilton, Ontario
This spacious & sunny 2-bedroom Lynden model (1486 sq.ft.) may be just what you are looking for. Maintenance-free one-floor living with wonderful amenities - and its just steps from everything. Gleaming hardwood floors, granite kitchen counters and cork floor plus two full baths. It's the perfect spot to relax and enjoy a quiet carefree lifestyle. Looking for a walkable small-town vibe? Then downtown Dundas is just the place with all its unique shops & stores, cafes, restaurants, foodie destinations, grocery stores, pharmacies, library and art galleries. Just a short drive to local conservation areas, waterfalls, RBG gardens and more. Easy access to Highways #5, #6 and the 403/QEW. (id:61852)
Royal LePage State Realty
121 - 383 Prince Of Wales Drive
Mississauga, Ontario
This Town House Is Very Close To Square One, An Ideal Location Of Mississauga. 3 Bed Rooms Plus Den. Modern Kitchen, Granite Counter Top, Stainless Steel Appliances, Walk Out To Private Patio. Two Entrances From Interior And Exterior Of Building. In Master Bedroom 3 Sides Fireplace, Double Sink/Tub/Separate Glass Shower Room And Walk Out To Wooden Balcony. One Underground Parking. Easy Access To Highways. Suitable For Families And Students. State Of The Art Amenities With Bbq Terrace, Climbing Wall, Indoor Pool, Steps To Square One Mall, Sheridan College Campus, Go Bus, Central Ymca, Living Art Center, Cinemas, Restau (id:61852)
Cityscape Real Estate Ltd.
418 - 3660 Hurontario Street
Mississauga, Ontario
This single office space boasts a unique advantage with its two-sided windows, providing you with a captivating street view. Meticulously maintained, professionally owned, and managed 10-storey office building, this location is strategically positioned in the bustling Mississauga City Centre area. The proximity to the renowned Square One Shopping Centre, as well as convenient access to Highways 403 and QEW, ensures both business efficiency and accessibility. Additionally, being near the city center gives a substantial SEO boost when users search for terms like "x in Mississauga" on Google. For your convenience, both underground and street-level parking options are at your disposal. Experience the perfect blend of functionality, convenience, and a vibrant city atmosphere in this exceptional office space. (id:61852)
Advisors Realty
15 - 3580 Lake Shore Boulevard W
Toronto, Ontario
A Beautiful And Bright New 1 Bedroom In The Most Exciting Part Of Lake Shore West. This Is A North & South Facing Unit That Offers Great Privacy, But Also Centrally Located To Provide For Public Transit Or Easy Access To Major Highways. Whether You Want To Take The Transit Or Drive To Work, Or Just Walk To Your Favourite Restaurant It Is All There. The Bristol Lay Out Offers A Generous Space With An Open Concept. Full Size Appliances, Windows covering included, Hot Water tank on demand & Balcony. (id:61852)
Royal LePage Signature Realty
310 - 400 The East Mall
Toronto, Ontario
Contemporary Fully Furnished 1-bedroom split Townhome With All-Inclusive Living In Prime Etobicoke. Discover elevated city living in this beautifully furnished modern townhome, perfectly situated in the heart of Etobicoke. Surrounded by shopping centres, transit, parks, and just a short commute to downtown Toronto, this home offers both convenience and style.The bright and airy interior features a modern open-concept design with large windows that fill the space with natural light. The sophisticated European-inspired kitchen showcases custom cabinetry and granite countertops, making it ideal for both everyday meals and entertaining guests.All utilities are included in the rent, ensuring a stress-free and simplified lifestyle. Residents enjoy access to premium amenities such as an indoor and outdoor fitness centre, party and event spaces, outdoor BBQ and patio areas, a chef-style kitchen, bike storage, and generous visitor parking.Simply move in and experience effortless, turn-key living in a dynamic and well-connected neighbourhood. (id:61852)
Infinite Real Estate Brokerage Inc.
