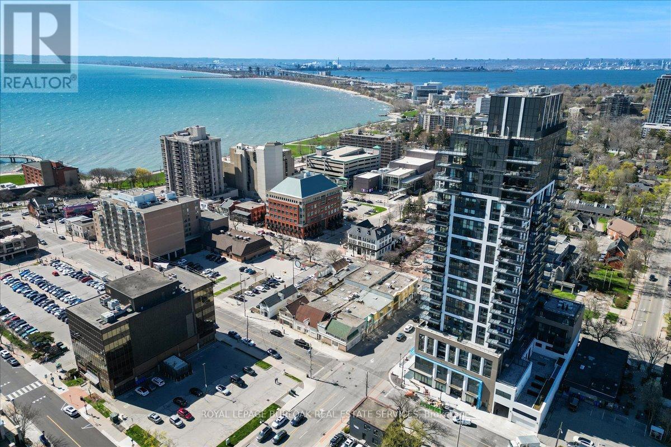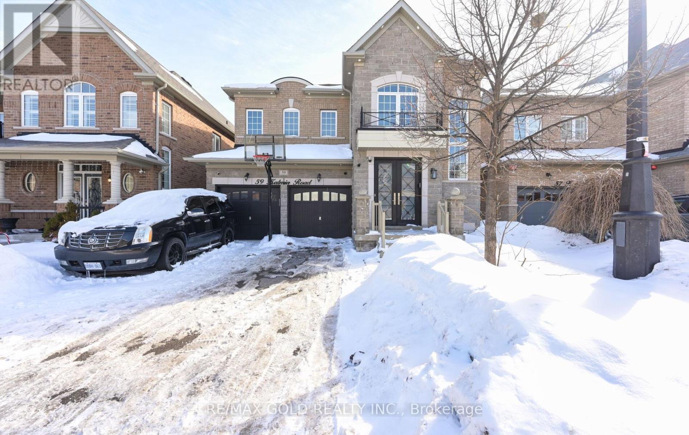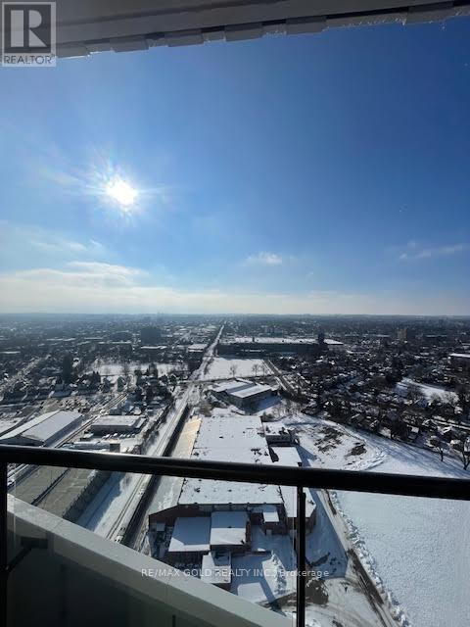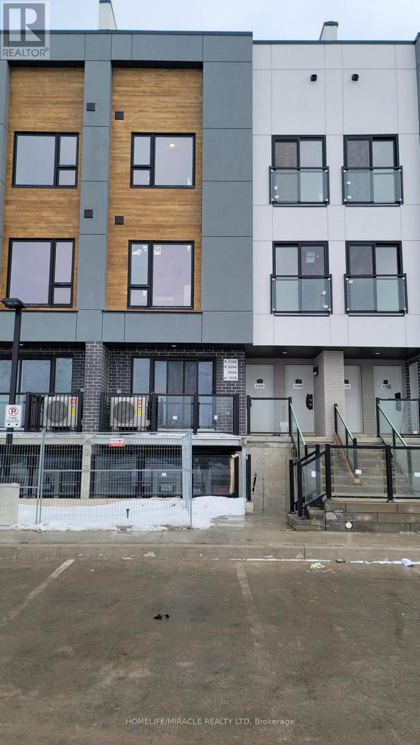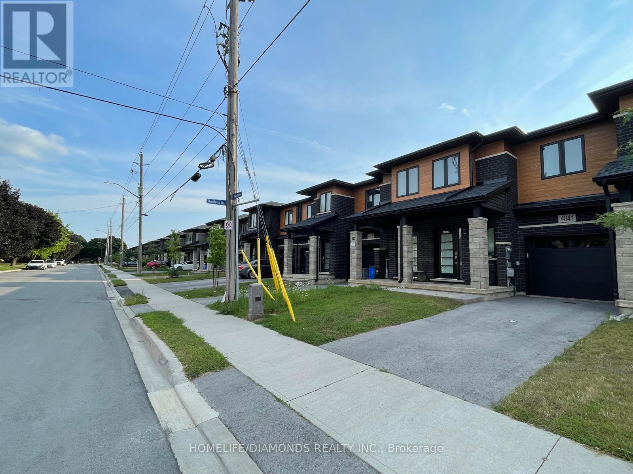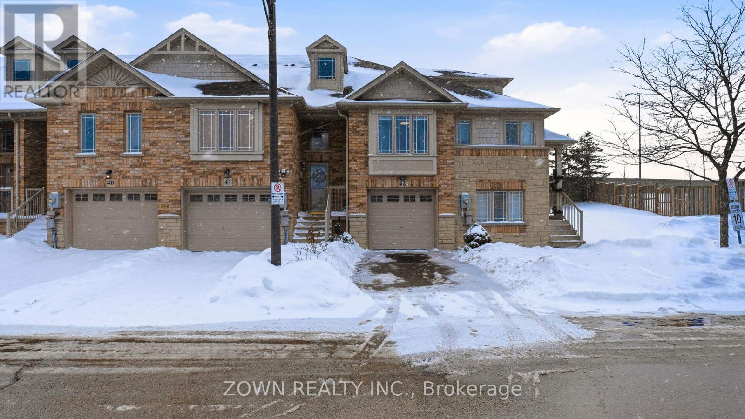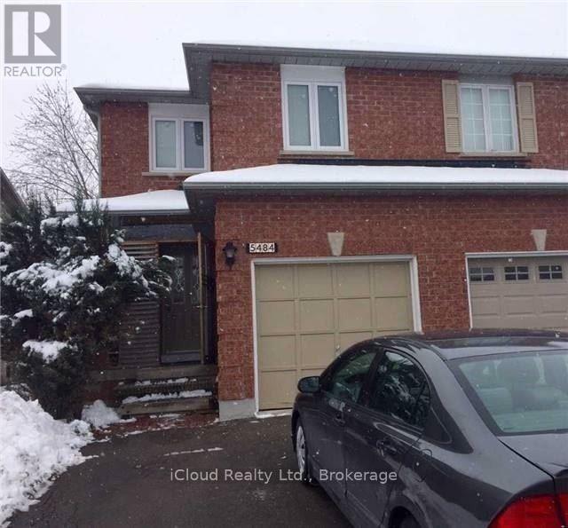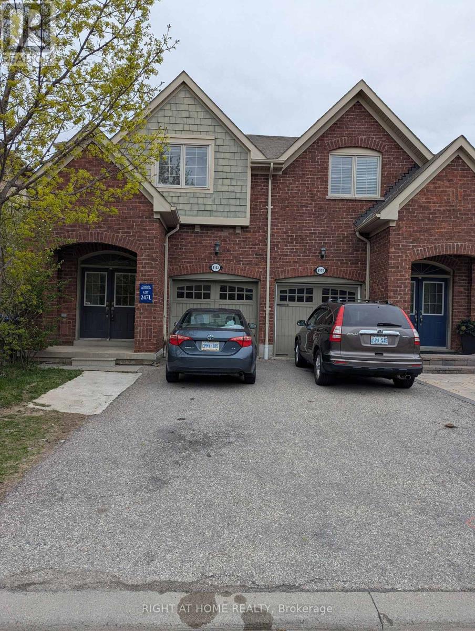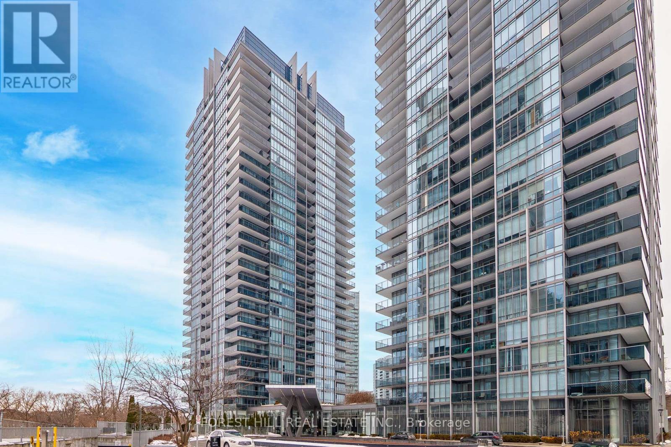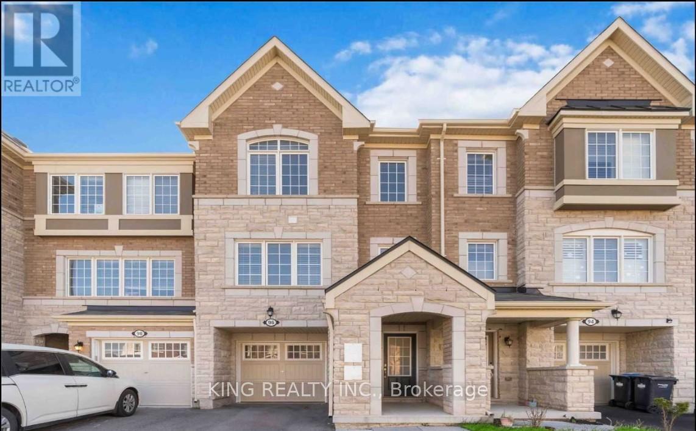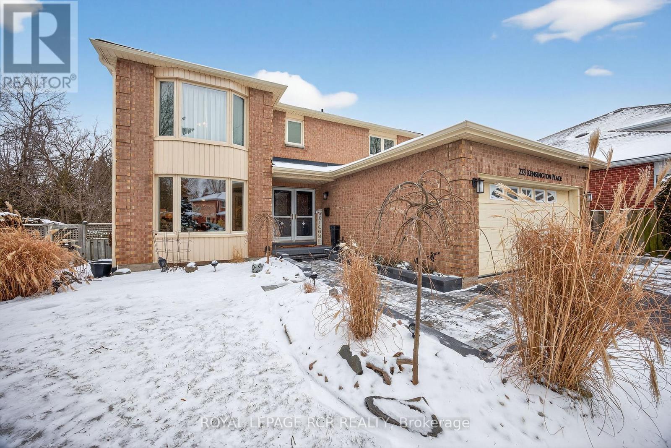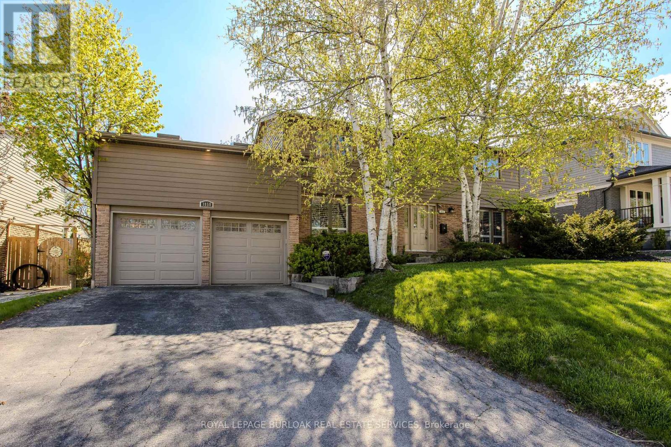1201 - 2007 James Street
Burlington, Ontario
Experience unparalleled lakeside luxury in the heart of downtown Burlington in this newer luxury condominium, where thousands have been spent in upgrades. Perched on the 12th floor, this quiet, well-situated, pet-free unit is conveniently located closer to the elevators and stairwell, and offers one of the building's most coveted quietest layouts. Upon entering, it welcomes you through a private entrance hallway and then opens up into a sleek designer kitchen with stone countertops and a warm, multifunctional island that doubles as a dining table, all seamlessly flowing into an open-concept living space framed by floor-to-ceiling windows and doors. What makes this unit special is each bedroom thoughtfully positioned on opposite sides of the unit, each with its own bathroom for maximum convenience and privacy. This units offers a full walk-in laundry room, making even laundry day an effortless task. From the living room, entertain or peacefully enjoy your huge balcony with gas BBQ hookup and unobstructive views overlooking the twinkling night city lights illuminating Burlington's vibrant core. Indulge in resort-style amenities including a 24-hour secure concierge, a stunning indoor pool, yoga studio, fully equipped fitness centre, private dining room and upscale lounge, and a breathtaking rooftop terrace with panoramic city-to-lake views and outdoor entertaining spaces. All this - just steps from Burlington's waterfront, boutique shopping, acclaimed dining, Spencer Smith Park, and lively festivals. A rare opportunity to own the city's finest address - sophisticated, elevated, and effortlessly chic. Freshly painted, Photos and Furnishings are authentic, Not AI generated. Staged with brand new furniture, which can also be purchased. Ready to move into and enjoy! (id:61852)
Royal LePage Burloak Real Estate Services
59 Kalmia Road
Brampton, Ontario
Experience luxurious living in this 4 Bedroom & 4 Washroom Home nestled in Credit Valley Neighborhood. This Home offers Approximately 3300 sq. ft of living space EXCLUDING BASEMENT, It Has 9-ft ceilings on the main floor &Custom Italian Kitchen with Island and Stainless Steel Appliances. The main floor home office provides the ideal space for productivity. Master Bedroom has Extra Den space /Private in suite lounge / gas fire place .Professionally Landscaped back yard with Premium stone work ,Hot Tub and 12 ft Privacy fence . 2 stairs to basement . (id:61852)
RE/MAX Gold Realty Inc.
3105 - 25 Wellington Street S
Kitchener, Ontario
Welcome to DUO Condos Station Park community in downtown Kitchener. Obstruction free view 1-bedroom suite on Higher floor (31st floor)with an open-concept layout. 9-ft ceilings, floor-to-ceiling windows, quartz countertops, high-efficiency stainless steel appliances, in-suite laundry, and a private balcony with no obstructions view of the city.24-hour concierge service. Amenities including a two-lane bowling alley with lounge, games room with bar, hydro pool, swim spa, unisex sauna, and a fully equipped fitness centre featuring a Peloton studio plus yoga and Pilates areas. The outdoor amenities include an outdoor gym zone, yoga platform, table tennis court, leisure courtyard with astro-turf for lawn games, and beautifully landscaped terraces.Perfectly located just steps from Google, the LRT, GO Station & Hospital. (id:61852)
RE/MAX Gold Realty Inc.
205a - 16 Melbourne Avenue
St. Catharines, Ontario
BRAND NEW - NEVER Lived in - Welcome to this Fantastic Lot 16 Project in St. Catharines - The Westcott model. Move into this brand new urban townhouse in this vibrant and family friendly St. Catharines community. Enter your home to a huge open concept welcoming Living area, dining and a modern finished Kitchen with brand new top of the line stainless steel appliances - dishwasher, cooking range, over the range microwave a large fridge. In suite laundry. Hardwood flooring in the entire Living room area with upgraded features. Upgraded kitchen with quartz countertops and a beautiful back splash. The unit features over 1000 sq ft of space for your comfort (930 Sqft interior and 90 Sq ft outdoor step out balcony) with 2 Bedrooms and 2 Full Baths 1 of which is an En-Suite from the primary bedroom. Excellent location with parking at your doorstep and within a short drive to schools, community centre, shopping, dining, entertainment, easy access to highway, groceries, Brock University and the Penn Center. AAA tenants with good income and credit. Landlord willing to PROVIDING RENTAL INCENTIVES! (id:61852)
Homelife/miracle Realty Ltd
4841 Pettit Avenue
Niagara Falls, Ontario
Modern freehold two-Storey interior townhouse located in the Cannery District, Niagara Falls. Approx. 1,600 sq. ft. featuring 3 bedrooms plus loft, 3 bathrooms, 9 ft. ceilings on main level, open-concept layout, second-floor laundry, and inside access from garage. Quality finishes throughout including ceramic tile flooring and California ceilings. Fully sodded lot with asphalt driveway. Conveniently located close to shopping, dining, and local amenities. Available March 1st. (id:61852)
Homelife/diamonds Realty Inc.
42 - 242 Upper Mount Albion Road
Hamilton, Ontario
Welcome to a bright and beautifully maintained end-unit freehold townhome that truly feels like home. With 3+1 bedrooms and 2.5 bathrooms, this thoughtfully designed space blends modern style with everyday comfort. Step inside and you'll immediately notice the natural light pouring in through the extra side windows-one of the many perks of an end unit. The heart of the home is the updated kitchen, featuring quartz countertops and stainless steel appliances, perfect for everything from quiet morning coffees to hosting family and friends. The open-concept layout flows effortlessly into the living area, where oversized sliding doors lead you out to a spacious deck, ideal for summer BBQs or relaxing evenings outdoors. Upstairs, the primary bedroom is a peaceful retreat with a walk-in closet and a beautifully renovated ensuite (2025). The additional bedrooms are generously sized and each offers its own walk-in closet-no fighting for storage here. Downstairs, the partially finished basement provides even more flexibility, with space for a bedroom, home office, or future in-law suite thanks to a separate garage entrance-a rare and valuable feature. This home has been lovingly cared for and thoughtfully updated, including a new roof (2024), modern kitchen (2023), updated flooring (2022), brand-new washer and dryer (2024), and a luxury primary bath renovation (2025).Located close to highways, excellent schools, and everyday shopping, this is a home that makes life easy while offering space to grow. A move-in-ready property where comfort, light, and functionality come together-this one is special. (id:61852)
Zown Realty Inc.
5484 Richmeadow Mews
Mississauga, Ontario
Beautiful Semi-Detached House Situated In One Of The Most Highly Sought After Communities In Mississauga. Entire Property is available for Lease. The House Is Close To Barondale Elementary Ps, Bristol Road Middle School (IB Program), Frank Mckenzie Cc, Sq1 Mall. Minutes Away From Hwy 401, 403, 410 And Go Train. 3 Bedrooms, 4 Bathrooms. Fully Upgraded Living And Bathrooms With Professionally Installed Pot Lights, A Large Recreational Room In The Basement with the 2 Piece Washroom (id:61852)
Icloud Realty Ltd.
3102 Cabano Crescent
Mississauga, Ontario
Welcome to 3102 Cabano Crescent, Daniel's built Semi-Detached on a Quiet Family Friendly Street, in Churchill Meadows. Walking distance to schools, Erin Mills Town Centre and vibrant plaza's with multiple cafe's and cuisine options. Open concept on main floor with 9' ceilings, Cathedral Ceiling Foyer. A bright house, fully hard floors, fully renovated 2025.The upper floor features a Master bedroom with ensuite w/ a walk in closet, 2 other large size bedrooms w/ a second full bathroom. Laundry is conveniently located in 2nd floor. Finished basement with a fourth full bathroom convenient for family entertainment or as a fourth bedroom or a home office. (id:61852)
Right At Home Realty
509 - 88 Park Lawn Road
Toronto, Ontario
Welcome to The Biltmore - 1 Bedroom Plus Den, featuring a spacious and functional layout with stunning garden and SE views. Laminate flooring throughout, open-concept living and dining, and a walk-out to the balcony. Good-sized bedroom with a large window, walk-in closet with shelving unit, and 3-pc semi-ensuite with quartz counters and walk-in glass shower. Enjoy 5-star amenities, conveniently located near TTC, restaurants, highways, and scenic bike and walking trails, just a 5-minute stroll to the lake. Unit can come Furnished or Un-Furnished. (id:61852)
Forest Hill Real Estate Inc.
96 Metro Crescent
Brampton, Ontario
Very Bright Beautiful Town House Available 3 Bedroom And 3 Washroom. Featuring 3 Bedroom and an Oversized Home Studio that can easily be Transformed into a Fourth Bedroom . Bright Combined Living / Dining room . Walk out to the Yard from the Rec room, Excellent Location Close To Public Transit And All Other Amenities . All Existing Appliances Fridge, Stove , Washer & Dryer , Ac, Elf's & Window Coverings. Possession Date : April 15,2026 (id:61852)
King Realty Inc.
223 Kensington Place
Orangeville, Ontario
Tucked away on a quiet, family-friendly crescent, this beautifully updated 4-bedroom home offers the perfect blend of space, comfort, and nature. Backing onto mature conservation lands, the setting is private, peaceful, and truly special. Step inside to a large front foyer that welcomes you home, leading to spacious principal rooms designed for everyday family life and entertaining. The heart of the home is the inviting family room, complete with a wood-burning fireplace-a cozy spot to gather on cool evenings. The updated kitchen and bathrooms mean you can move right in and simply enjoy. With over 3,200 sq ft of finished living space, this home offers incredible flexibility. The lower level features two walkouts, making it ideal for creating a comfortable in-law space, teen retreat, or extended family living area. A striking spiral staircase connects all levels, adding character and charm. Major updates have all been taken care of in recent years, including the roof '23, furnace '24, windows, eavestroughs, walkway, and deck '25, offering peace of mind for years to come. Located within easy walking distance to three elementary schools and the high school, this is a location families love-safe, convenient, and surrounded by nature. A gorgeous treed lot, a thoughtful layout, and a home that's truly move-in ready-this is one you won't want to miss. (id:61852)
Royal LePage Rcr Realty
1858 Heather Hills Drive
Burlington, Ontario
Welcome to your forever home in the quiet, exclusive Tyandaga community-one of Burlington's most sought-after eighbourhoods! Surrounded by mature trees, miles of trails just down the road, parks and just minutes to downtown, the lake, Tyandaga Golf Course and major highways, this location offers the perfect balance of nature and convenience. This beautiful 2-storey detached home sits on a stunning, professionally landscaped pool-sized lot and offers over 3,122 sq ft of total finished living space. With a double car garage (inside entry) and driveway parking for four, there's room for the whole family and guests. Step inside to find rich hardwood floors throughout, a stylish eat-in kitchen with granite counters, stainless steel appliances, subway tile backsplash, pot lights and a breakfast bar-ideal for casual family meals. The sunlit living room with a cozy wood-burning fireplace flows seamlessly from the kitchen, while a separate dining room provides space for special gatherings. The oversized family room is a true retreat-featuring a gas fireplace, hardwood floors and a walkout to a private balcony overlooking the yard. Upstairs, the spacious primary suite offers a 4-piece ensuite, while the additional bedrooms are generously sized and share an updated 3-piece bath. The fully finished lower level adds even more living space with engineered hardwood floors-perfect for a rec room, gym, or home office. The backyard is your private oasis, fully fenced with interlock patio and lush gardens-ready for summer living! This is the lifestyle you've been waiting for. (id:61852)
Royal LePage Burloak Real Estate Services
