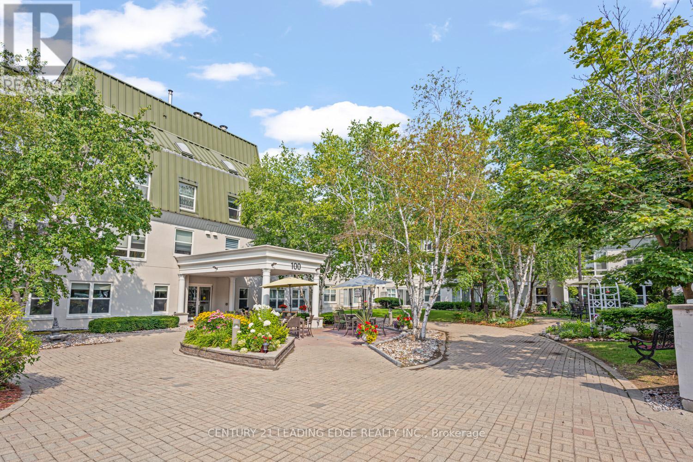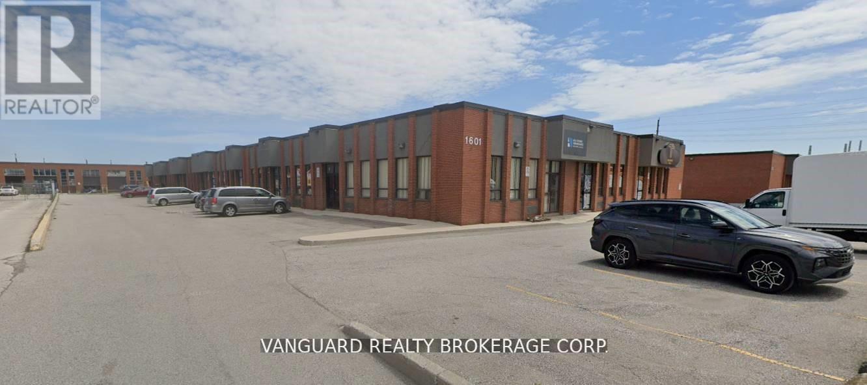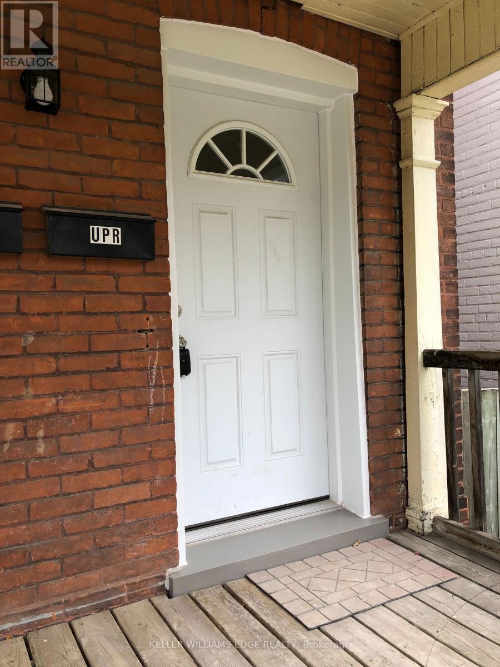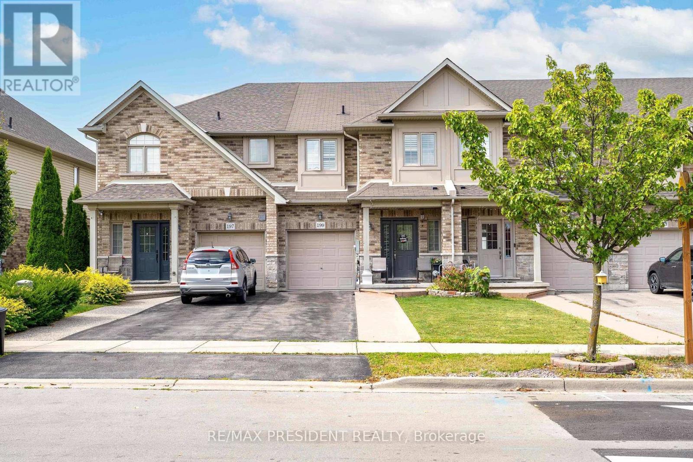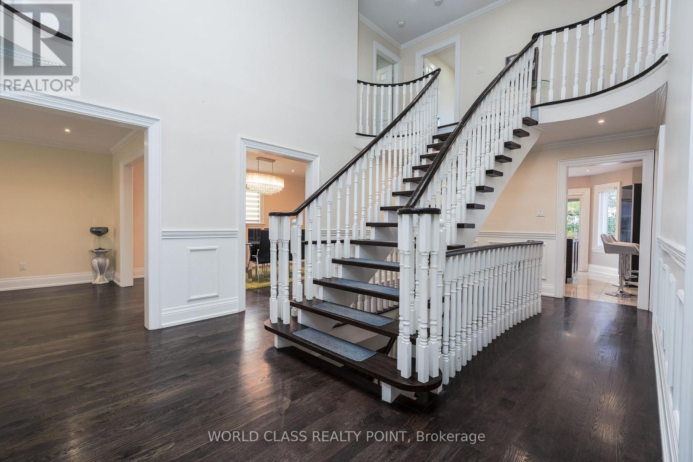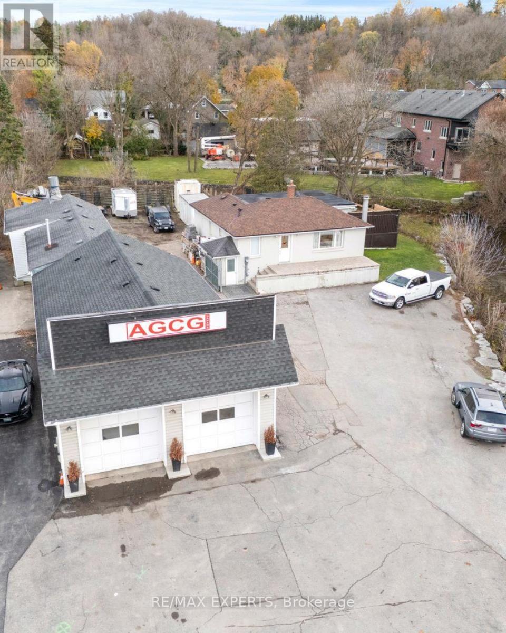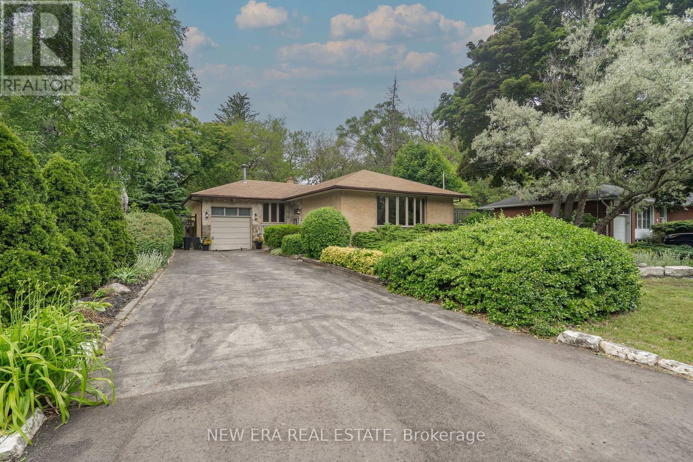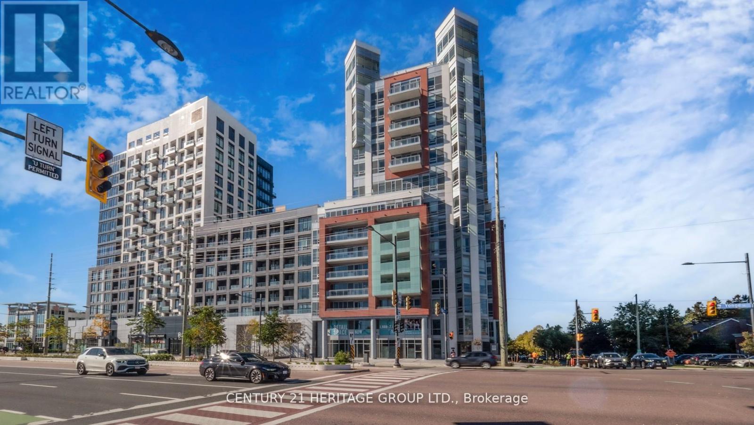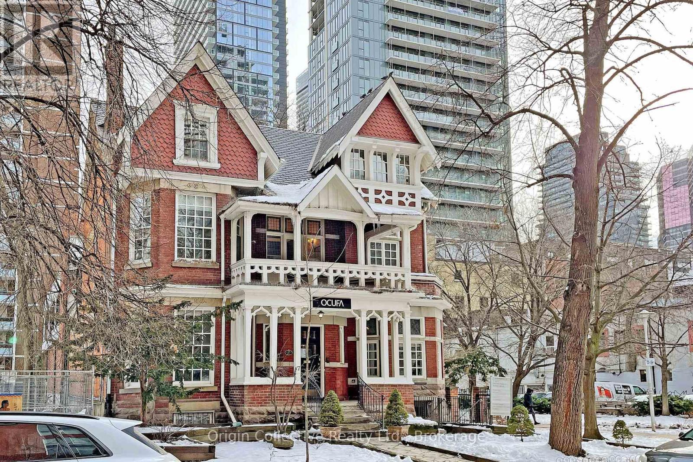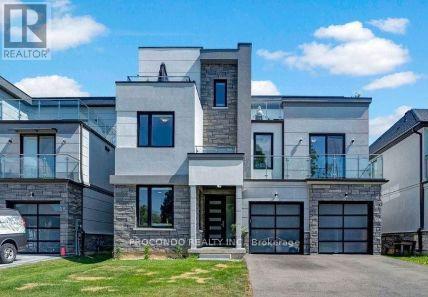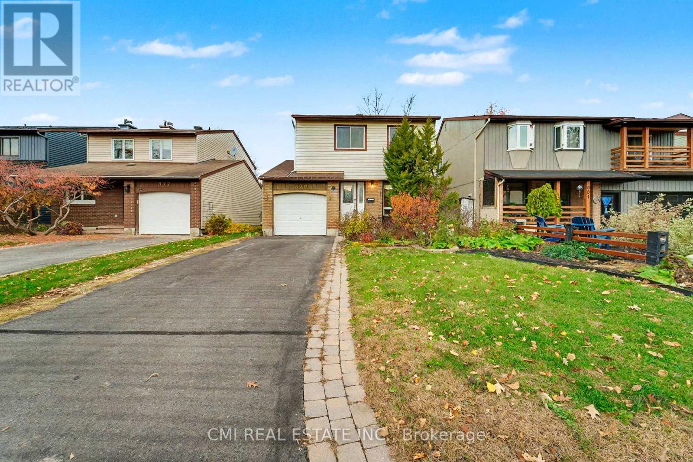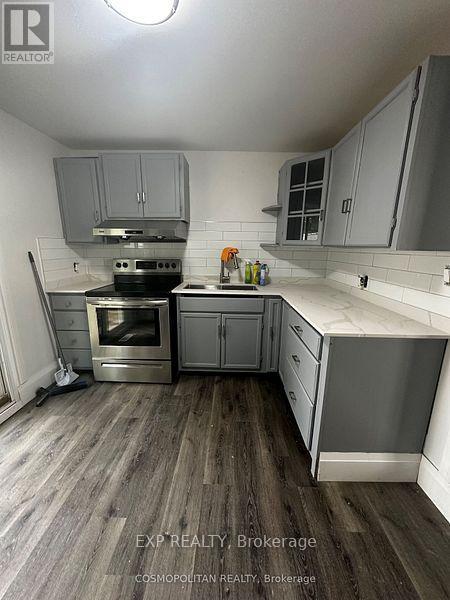120 - 100 Anna Russell Way
Markham, Ontario
Welcome to this beautifully maintained 900 sq ft Crocus model in the highly desirable Wyndham Gardens, offering bright, spacious living in a vibrant 55+ community. This thoughtfully designed unit features a generous, updated galley kitchen with ample cabinetry, counter space, and a convenient pass-through to the living area. The open-concept living and dining room includes a cozy fireplace and overlooks the inviting solarium, ideal for relaxing or entertaining guests. The sunlit primary bedroom boasts a walk-through closet leading to a stylish semi-ensuite bath, complete with a walk-in shower and dual shower heads. Step outside to enjoy your own private patio and garden, a rare and tranquil outdoor retreat. Additional features include a large walk-in storage closet and convenient in-suite laundry. Perfectly located just steps from transit, parks, and all the charm and amenities of Main Street Unionville. (id:61852)
Century 21 Leading Edge Realty Inc.
3 - 1601 Matheson Boulevard
Mississauga, Ontario
Great Location Close To Major Routes, Minutes From Pearson International Airport, Hwy 401, 403, 407 & 427. Landlord Has Standard Offer & Credit Application (id:61852)
Vanguard Realty Brokerage Corp.
Upper - 202 Nelson Street
Brantford, Ontario
2 BEDROOM SECOND FLOOR APARTMENT IN A LEGAL DUPLEX LOCATED IN A CONVENIENT CENTRAL BRANTFORD LOCATION. FRIDGE, STOVE AND IN-SUITE LAUNDRY INCLUDED. TENANT PAYS UTILITIES, 12 MONTH MINIMUM LEASE. PROOF OF EMPLOYMENT, PAY STUBS, REFERENCES, STANDARD APPLICATION, AND FULL CREDIT CHECK REQUIRED FOR ALL APPLICANTS. (id:61852)
Keller Williams Edge Realty
199 Tanglewood Drive
Hamilton, Ontario
Absolutely Stunning, Very Spacious 1774 Sq Ft, 3 Bedroom, 2.5 Bath Freehold Townhome In Beautiful Binbrook. Hardwood Flooring On Main, Upgraded Tiles, Gorgeous Maple Stairs, 9 Foot Ceilings, Double Door Primary With 4 Piece En Suite And Huge Walking Closet. Kitchen With Endless Upgrades, Granite, Extending Cabinetry, Undermount Lighting, Breakfast Bar And Stainless Steel Appliances. And 797Sq Ft Unspoiled Basement. A Must See!!!!! (id:61852)
RE/MAX President Realty
1448 Mayors Manor
Oakville, Ontario
Cozy living at its best. Discover this beauty in the popular Glen Abbey Neighbourhood. The functional open concept floor plan with huge windows. The beautiful entrance foyer with Scarlett Staircase. The modern kitchen with built-in appliances and breakfast area is nicely tucked away from the foyer. On the main level is the Living Room, Family Room, Dining Room and the Home Office/ Media Room on the other side of the kitchen, thanks to the abundance of natural light seeming in through the large picture window. As you make your way upstairs to the upper level, the Primary bedroom with large closet, hardwood floors and large window overlooking the backyard, a 4-pc large bathroom with his and hers sink and bathtub definitely lives up to the standards, on the same upper level are the 3 bedrooms and a 4-pc bathroom. (id:61852)
World Class Realty Point
142 King Street E
Caledon, Ontario
Completely Renovated 2+2 Bedroom, 4 Bathroom Riverfront Bungalow with Dual Basement Apartments! Welcome to this fully renovated detached bungalow nestled on a massive riverfront lot, offering the ultimate combination of residential comfort, income potential, and business opportunity. This exceptional property features two self-contained basement apartments, each with its own separate entrance and private laundry, making it ideal for multi-generational living or strong rental income.The main level offers 2 spacious bedrooms and 2 modern bathrooms, showcasing high-end finishes and a functional open layout that's perfect for everyday living. The two lower-level apartments each feature 1 bedroom, 1 bathroom, and a full kitchen, providing independent living spaces for tenants or extended family.Outdoors, you'll find an impressive detached 7-car heated garage/workshop, complete with a professional paint booth - perfect for automotive use, trades, or creative business ventures. The expansive driveway fits up to 20 vehicles, while the wide frontage allows for maximum signage and exposure for entrepreneurs looking to operate from home. Located just 2 minutes from Bolton's city centre and within walking distance to the Royal Courtyard Shopping Centre at Queen & King, you'll enjoy easy access to shops, restaurants, and amenities. With Highway 427 only 15 minutes away, convenience and connectivity are unmatched. A rare, fully upgraded property offering versatility, income potential, and riverfront serenity - all in one incredible package! (id:61852)
RE/MAX Experts
1553 Wembury Road
Mississauga, Ontario
Welcome to this rarely offered home in one of the most sought after areas in Ontario. This meticulously maintained home is soaked in sunlight. Opportunity for all investors and families looking to break into the Lorne Park area. Basement offers a 4th bedroom, Family Rm w/Fireplace & Laundry Rm. Attached Garage w/Rm For Lift. Renovate or build new and start making memories with your family. **EXTRAS** Sought after Lorne Park School District, Appleby College & UofT Mississauga Campus. Minutes to QEW or the Lake. Mississauga Golf & Country Club & Glen Abbey. Tons of Trails & Parks (id:61852)
New Era Real Estate
414 - 8888 Yonge Street N
Richmond Hill, Ontario
Welcome to UNIT 414 at 8888 YONGE STREET, Experience refined living at Unit 414, 8888 Yonge Street - a modern residence celebrated for its quality craftsmanship and upscale design. This bright 2-bedroom + den suite features an open-concept layout with generous living space and a flexible den ideal for a home office or guest room. The kitchen is beautifully appointed with sleek cabinetry, quartz countertops, and stainless steel appliances, complemented by a chic, spa-inspired bathroom. Enjoy resort-style amenities including a fully equipped fitness centre, yoga studio, elegant party lounge, outdoor BBQ terrace, pet spa, and 24-hour concierge. Perfectly positioned along the vibrant Yonge Street corridor, just minutes from shops, dining, top schools, parks, transit, and major highways. A perfect blend of luxury, comfort, and convenience in the heart of Richmond Hill. (id:61852)
Century 21 Heritage Group Ltd.
1 - 17 Isabella Street
Toronto, Ontario
An Unparalleled Landmark for Sale or Lease at the Heart of Toronto. Welcome to the William Britton House - a magnificent 1885 masterpiece meticulously restored and now available for its next chapter. Situated at the unrivaled address of 17 Isabella Street, this property is a striking blend of Toronto's rich history and its vibrant, modern future. This is more than just bricks and mortar; it's a piece of the city's soul, set against the dynamic backdrop of the highly sought-after Yonge & Bloor neighborhood. The location is truly exceptional, putting you steps from the Yonge-Bloor subway station, the upscale boutiques and restaurants of Yorkville, and the University of Toronto. With nearly 6,500 square feet of total space and residential zoning, the possibilities are boundless. Whether you envision a stunning private residence, a unique multi-family dwelling, or an innovative commercial space, this landmark property offers an incredible opportunity to explore. Its prime location in a hotbed for recent development makes it a strategic investment with potential for assembly with additional units or a residential multiplex. This is your chance to own a piece of Toronto's legacy and make your mark at the city's most central address. (id:61852)
Origin Collective Realty Ltd.
Room 2 - 528 Jones Road
Hamilton, Ontario
Welcome to your dream retreat at 528 Jones Rd, Stoney Creek! This exquisite 1-bedroom, 1-bathroom luxury bedroom offers the perfect blend of modern elegance and convenience. Featuring an open-concept layout, this space is designed to provide the ultimate in comfort and style. The spacious bedroom boasts a luxurious en-suite bathroom, providing a private sanctuary to unwind and relax. Enjoy the ease of all utilities included, making your living experience worry-free and hassle-free. Whether you're looking to entertain or relax in solitude, the unit offers an abundance of natural light, high-end finishes, and ample living space .Located in the sought-after Stoney Creek area, this property offers easy access to local amenities, parks, and transit options, ensuring that everything you need is just a short drive away. This is the perfect space for a professional or anyone seeking an upscale living experience with no additional utility costs. ** SHARED LIVING **master bedroom of the house inclusive of utilities (hydro,water,gas,AC), free WIFI, parking is Free 24/7. (id:61852)
Procondo Realty Inc.
879 Beauclaire Drive
Ottawa, Ontario
Welcome Home to Desirable Orleans Wood! Immaculate and spacious, this stunning 2-storey detached residence is perfectly situated, offering a blend of comfort and convenience. The main floor boasts a bright, oversized living room, an elegant dining area, and an open-concept kitchen-ideal for entertaining. Enjoy the convenience of a main-floor laundry room and powder bath. Upstairs, you'll find three generous bedrooms and a luxurious 5-piece main bathroom. The partly finished basement features a fantastic recreation room and a second full bathroom, plus a large unfinished area awaiting your custom design! Step outside to your private, show-stopping backyard oasis, complete with luscious perennial gardens and year-round, unobstructed views of tranquil greenspace. Enjoy the ultimate lifestyle with great schools, parks, shopping, and the Ottawa River all within walking distance. This is the opportunity you've been waiting for!" (id:61852)
Cmi Real Estate Inc.
6564 Level Avenue
Niagara Falls, Ontario
Welcome to 6564 Level Avenue! A beautifully renovated two-level home for lease in the vibrant community of Niagara Falls. This spacious property offers 4 bedrooms and 2 bathrooms, making it ideal for families or anyone in need of extra space. Updated with contemporary finishes, the home is designed for comfortable living. Located close to local amenities and the breathtaking natural beauty of Niagara Falls, this residence combines convenience with charm. (id:61852)
Exp Realty
