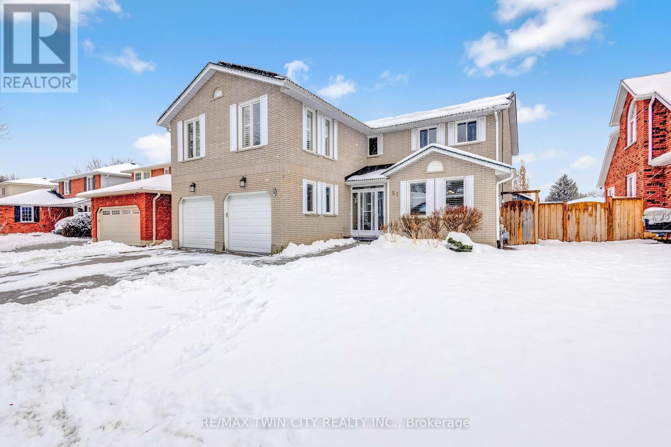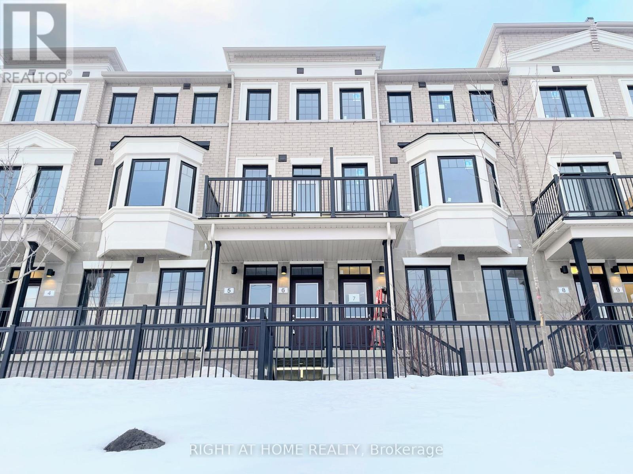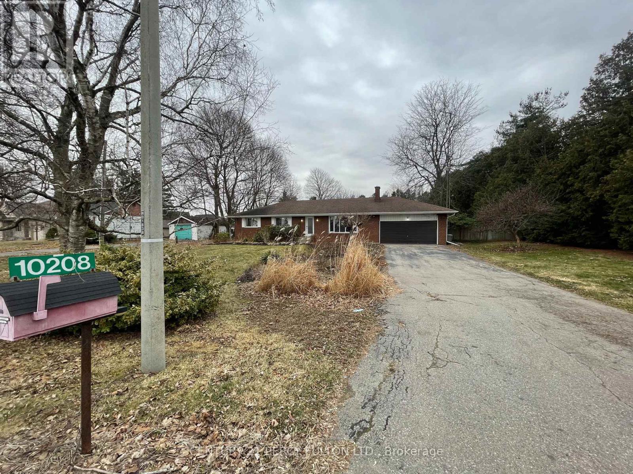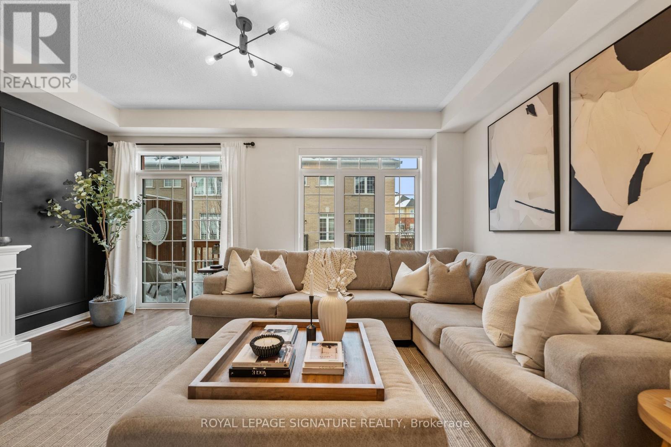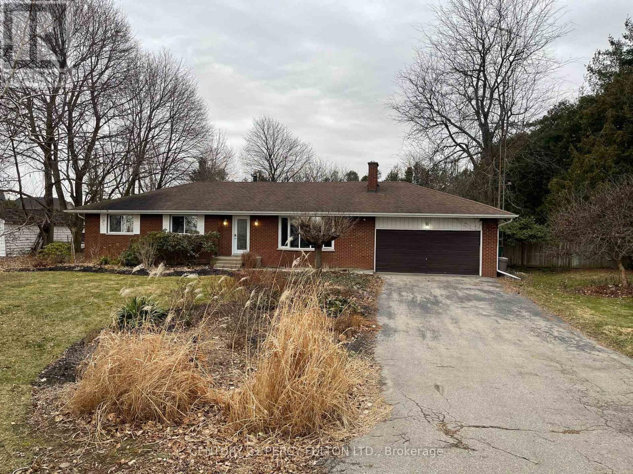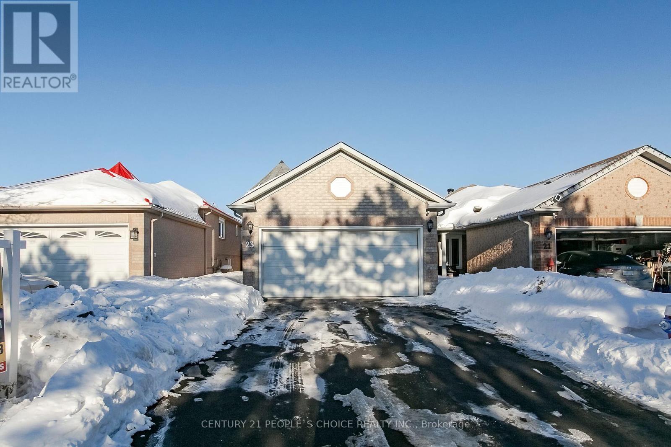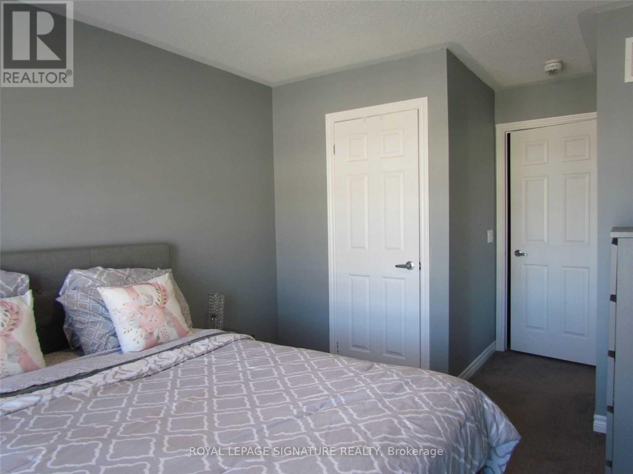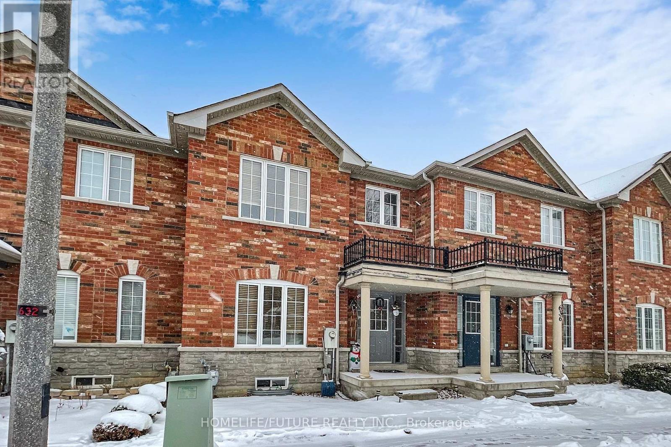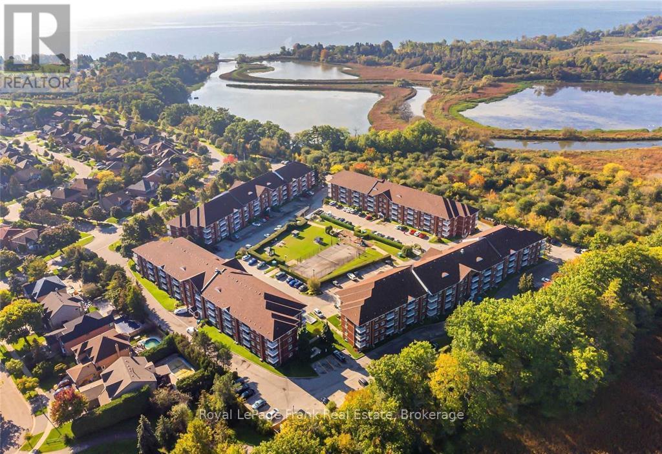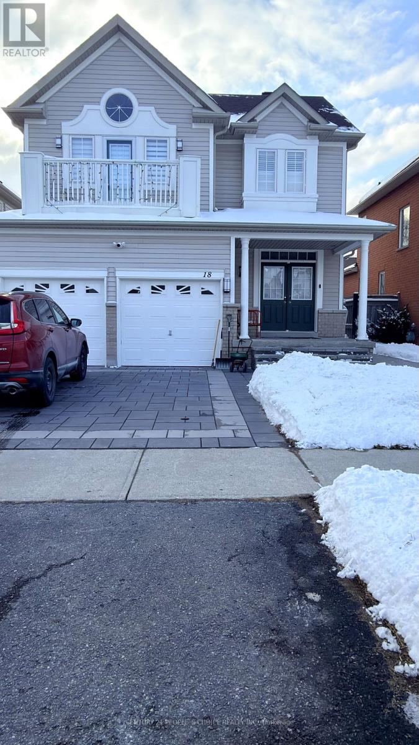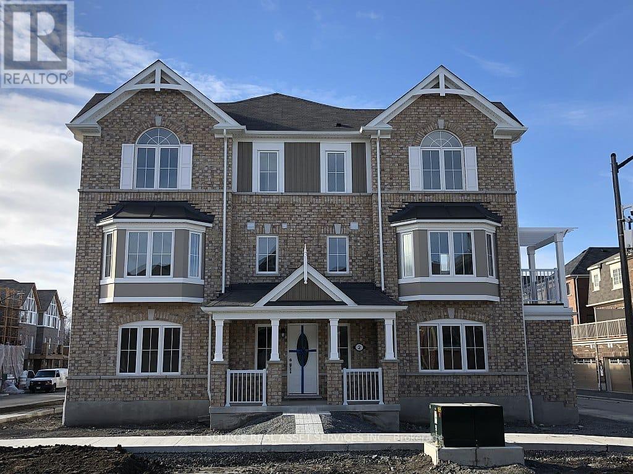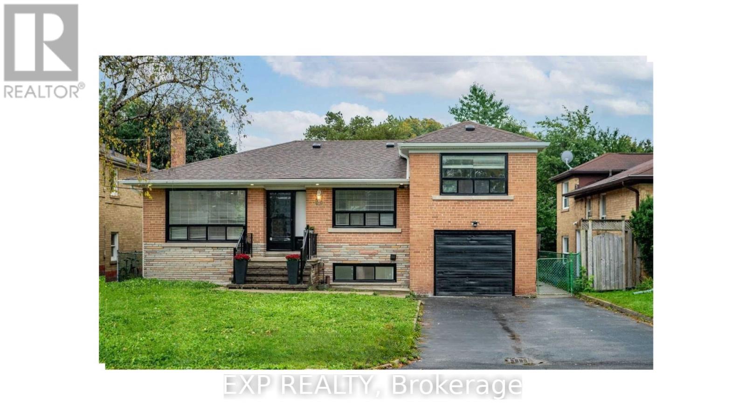21 Riva Ridge
Brantford, Ontario
Welcome to this rare multi-generational home in Brantford's sought-after North End, quietly tucked beside the ravine in a mature, family-friendly neighbourhood. Designed for families who need space and independence under one roof, this property offers multiple living zones that comfortably accommodate extended family, adult children, or long-term guests without sacrificing privacy.The main level provides traditional defined living spaces - ideal for families who appreciate separate areas for relaxing, entertaining, and everyday living. The updated kitchen opens to a fully fenced backyard featuring an inground pool, creating a private outdoor retreat for summer gatherings. A convenient mudroom, main-floor laundry, and inside access to the double garage add everyday functionality, along with two Tesla chargers for storing solar energy from roof. One of the home's most valuable features is the private living quarters with its own entrance, bedroom, living area, and full bathroom - perfectly suited for parents, adult children, a caregiver, or extended stays.Upstairs you'll find three spacious bedrooms including a generous primary suite with a renovated ensuite and stand-alone tub, plus an updated main bath.The finished lower level expands the living capacity even further with multiple flexible spaces ideal for recreation, a home gym, workspace, or hobbies, along with a full bathroom and sauna - offering comfort for long-term living.Major updates include roof (2022), solar panels, 200-amp service, tankless water heater, and updated flooring throughout.This is more than a home - it's a smart solution for families looking to live together while maintaining independence, all in one of Brantford's most desirable neighbourhoods. (id:61852)
RE/MAX Twin City Realty Inc.
6 - 4320 Ebenezer Road
Brampton, Ontario
BRAND NEW BRIDAL TRAILS 3 BR / 3 WR CONDO TOWNHOUSE WITH 3 PARKING SPOTS AVAILABLE FOR IMMEDIATE OCCUPANCY. THE MAIN LEVEL HAS AN OPEN CONCEPT LIVING / DIVING / KITCHEN WITH UPGRADED VINYL FLOORING, KITCHEN WITH GRANITE COUNTERTOPS AND A CENTRE ISLAND. POWDER ROOM. VERY BRIGHT AND SPACIOUS WITH AN EXTRA LARGE WALK OUT BALCONY OF ABOUT 228 SQ FT. 9 FT CEILINGS. STAINLESS STEEL APPLIANCES AND STACKED WASHER/DRYER. UPPER LEVEL HAS 3 BEDROOMS WITH PLUSH CARPETS. PRIMARY BEDROOM WITH A 3 PC ENSUITE WITH CUSTOM BUILT GLASS SHOWER STALL AND A WALK-IN CLOSET. AN ADDITIONAL FULL WASHROOM WITH SOAKER TUB. ATTACHED GARAGE ON THE GROUND FLOOR IS LARGE ENOUGH FOR TWO STANDARD SIZE CARS TO BE PARKED IN TANDEM PLUS ANOTHER CAR CAN BE PARKED ON THE DRIVEWAY. CONVENIENTLY LOCATED AT THE GORE RD/HWY 7 WITH PROXIMITY TO SCHOOLS, SHOPPING, HWY AND TRANSIT AT DOOR. BRAND NEW VACANT PROPERTY. AVAILABLE FOR IMMEDIATE OCCUPANCY. (id:61852)
Right At Home Realty
10208 Tenth Line
Halton Hills, Ontario
Custom House or Future development Opportunity. A rare opportunity to secure a premium 3/4 acre lot with a 125ft front right in the city, directly across from the approved Southeast Georgetown Secondary Plan community. This oversized parcel offers exceptional potential -whether you're an investor seeking a future development opportunity in a rapidly growing corridor, or an end user looking to build a stunning custom house on one of the few large lots remaining on the street. With major residential growth, parks, trails, and mixed-use development planned across the road, this property also presents strong long-term upside and potential for multi-residential or redevelopment possibilities (subject to approvals). A strategic land hold or a showcase custom home site - the choice is yours. The existing bungalow on a full treed lot with privacy features 3+1bedrooms, a basement with a separate entrance, and an amazing kitchen overlooking the serene backyard - ideal for both everyday living and entertaining. The private outdoor oasis is complete with an inground concrete pool and stylish bar, creating the perfect setting for summer gatherings. A large driveway provides ample parking, and the location offers quick access to Brampton and Mississauga while being within walking distance to banks, grocery stores, and restaurants. Whether you choose to move in as is, renovate and personalize, or explore future development potential, the existing home is in excellent condition and presents a fantastic opportunity for homeowners and investors alike. (id:61852)
Century 21 Percy Fulton Ltd.
6 Renfrew Lane
Halton Hills, Ontario
The most stylish and move-in-ready townhouse in Halton Hills, where thoughtful design meets effortless everyday living. Offering more than 1,700 square feet of finished space plus a full walk-out lower level, this home provides the versatility buyers want. The bright open-concept main level delivers an immediate sense of flow. Large windows fill the living and dining areas with natural light, while the walk-out balcony extends entertaining outdoors. At the center of the home, the kitchen features stainless steel appliances, generous cabinetry and a large island, offering excellent prep space for both daily routines and hosting. A main floor powder room adds convenience for guests. Upstairs, the primary bedroom retreat includes a walk-in closet and private four-piece ensuite. Two additional bedrooms each offer their own walk-in closets, a rare and valuable feature in townhome living, making the layout ideal for families, visitors, or work-from-home needs. The finished walk-out lower level adds exceptional flexibility, perfect for a recreation room, media space, office or guest suite. The updated laundry keeps the upper floors peaceful and organized. Two parking spaces and a location close to shopping, schools, parks, and commuter routes complete the package. For buyers seeking a turn-key townhouse in Halton Hills with modern finishes, parking, and room to grow, this home delivers on all levels. (id:61852)
Royal LePage Signature Realty
10208 Tenth Line
Halton Hills, Ontario
Absolutely stunning bungalow nestled on an expansive lot, boasting an impressive 125 feet of frontage and a generous depth of 257 feet, right in the heart of the city. Located in Southeast Georgetown, the property is conveniently close to Brampton and Mississauga, with the added convenience of being within walking distance to banks, grocery stores, and restaurants. The beautiful kitchen, strategically positioned to overlook the tranquil backyard, adds to the charm of this residence. A vast driveway provides ample parking space for your convenience. Not to be overlooked is the inground concrete pool in the backyard, completed by a stylish bar, making it an ideal space for relaxation and entertaining. This property truly encapsulates the perfect blend of city living and serene retreat. (id:61852)
Century 21 Percy Fulton Ltd.
23 Silkwood Crescent
Brampton, Ontario
Welcome To This Beautifully Maintained Raised Bungalow In One Of The Area's Most Desirable Neighborhoods! Filled With Natural Light, This Charming 3-Bedroom Home Features A Functional Main Floor Layout With A Spacious Primary Bedroom And A Bright Kitchen With A Walkout To A Private, Fully Fenced Backyard. Enjoy Outdoor Living With Concrete backyard & Patio, Landscaped Gardens. The Finished Lower Level Offers A Generous Family Room And Two Additional Bedrooms With Above-Grade Windows & Separate Entrance from backyard easily converted to income potential, Major Upgrades Include Kitchen Counters & Backsplash, Vinyl Windows & Casing , Front & Garage Doors, new Driveway ,Truly Move-In Ready And Perfectly Located Close To Schools, Shopping, And Transit. MUST SEE !!!! (id:61852)
Century 21 People's Choice Realty Inc.
434 Athabasca Common
Oakville, Ontario
Freehold Townhome In The Heart Of Oak-Village. Minto Built Open Concept Design Full Of Sunlight. Ultra Modern Kitchen With Porcelain Floors And Platinum Samsung Appliances. Hardwood Floors In The Family Room & Dining Room. Close To Hospital, Park, School, Public Transit & All Other Amenities. Partially furnished (id:61852)
Royal LePage Signature Realty
634 South Unionville Avenue
Markham, Ontario
Freshly Painted Throughout, This Spacious Home Offers Comfort, Style, And Modern Convenience. The Upgraded Kitchen Features A Beautiful Countertop, Stainless Steel Appliances, Extended Cabinetry, And A Ceramic Tile Backsplash. Enjoy Hardwood Flooring On The Main Level And Soft Broadloom Carpeting On The Second Floor. The Bright And Inviting Family Room, Complete With A Gas Fireplace, Overlooks The Backyard-Perfect For Relaxing Or Entertaining. This Home Includes 3+2 Bedrooms Finished Basement And 4 Bathrooms, With A Large Primary Bedroom Boasting A 4-Piece Ensuite And A Walk-In Closet. The Main-Floor Laundry Provides Added Convenience. The Detached Garage Offers Two Car Parking Spaces And Comes Equipped With Garage Door Opener. Ideally Located Near Kennedy Road And Highway 407, This Home Offers Very Easy Access To Public Transport, Very Easy Access To Top Great Schools, Parks, And Very Close All Shopping Centre. (id:61852)
Homelife/future Realty Inc.
106 - 193 Lake Driveway W
Ajax, Ontario
This well-maintained 3-bedroom, 2-bathroom open-concept, ground-floor condo with 2 parking spaces is located in a quiet South West Ajax neighbourhood, just steps from the lake, waterfront trails, and surrounding conservation areas. The layout offers comfortable room sizes and a practical flow, with flexibility for a home office or guest space, making it easy to live in and furnish. The combined living and dining area features a fireplace and a walk-out to a terrace, offering easy access to outdoor space - a great spot to step outside with a coffee, enjoy some fresh air, or unwind at the end of the day. The kitchen includes stainless steel appliances, and the unit also offers ensuite laundry, central air conditioning, and California shutters throughout. Bright and move-in ready, with recent updates including furnace, air conditioning, fridge, washer, and dryer. The location is well-suited to those seeking a quieter, low-maintenance lifestyle, close to the Town of Ajax waterfront along the shores of Lake Ontario, with kilometres of connected parkland and a paved multi-use trail for walking, jogging, and cycling. Schools, shopping, restaurants, and hospital services are all nearby. Commuters will appreciate nearby GO Transit and access to Hwy 401. Two parking spaces (one underground and one surface) and a storage locker are included. Please note: the building is non-smoking and does not permit pets. Photos are from a previous listing - not the tenant's furniture. (id:61852)
RE/MAX Connect Realty
Royal LePage Frank Real Estate
Bsmt - 18 Lighthouse Street
Whitby, Ontario
Brand New Legal Basement Apartment - Prime Whitby Shores. Welcome to this stunning brand new legal 2-bedroom, 1-bathroom basement apartment located in the highly sought-after Whitby features large windows that flood the space with natural light, high-quality vinyl flooring, pot lights throughout, and a contemporary kitchen complete with quartz countertops and stainless steel appliances. Enjoy the comfort of a separate private entrance, separate laundry, and ample storage space. The spacious bedrooms offer great functionality for small families or professionals. Situated in an unbeatable location-walk out to the waterfront trail and enjoy the beauty of Lake Ontario, minutes to Hwy 401 and GO Station, close to walking trails, parks, the lake, marina, shopping, grocery stores, transit, and medical facilities. A perfect blend of comfort, convenience, and lifestyle. No smoking. No pets preferred. Ideal for AAA tenants seeking a clean, modern, and well-located home. 25% of total utilities paid by Tenant. One driveway parking included. (id:61852)
Century 21 People's Choice Realty Inc.
2 Bluegill Crescent
Whitby, Ontario
Stunning 4-Bedroom + 4-Washroom Mattamy Built Newer High-End End-Unit Townhouse for Rent (Whitby). Monthly Rent: $3,400 + Utilities. Lease Term: 1 Year. Available: February 1, 2026. Property Highlights:* Modern 4-bedroom, 4-bathroom end-unit townhouse, just 4 years old* 3 parking spaces (2 garage, 1 driveway)* Full hardwood floors throughout for a clean and elegant look* High-end Mattamy-built property in a desirable residential community* Contemporary kitchen with premium stainless steel appliances* Laundry area with high-end washer and dryer included* No basement, ensuring easy maintenance and security* Abundant natural light with spacious living areas* Location & Accessibility* Excellent transit access: very close to bus stops and GO Station* Safe, family-friendly neighborhood with a strong sense of community* Directly opposite a beautiful park with tennis courts* Close to reputable schools and convenient commuting routes* Convenience & Amenities Nearby* Daily essentials just 2 blocks away: Tim Hortons, Dollarama, No Frills* Large shopping hubs 3 minutes away: Costco, Walmart, Home Depot, SmartCentre Plaza* Recreational and dining options within easy reach. Rental Requirements: 1. Income verification, references, and credit score report required 2.No pets allowed. *For Additional Property Details Click The Brochure Icon Below* (id:61852)
Ici Source Real Asset Services Inc.
Bsmt - 85 Searle Avenue
Toronto, Ontario
Beautifully Fully Renovated *LEGAL* 2 Bedroom & 2 Bath Bsmt Unit Located In A Mature Established Neighbourhood! Features Large Above Ground Eat-in Kitchen With S/S Appliances & Lots Of Storage. Pot Lights Thru-Out, All Rooms Have Windows To Provide Natural Light, Ensuite Laundry & 2 Car Parking on Driveway. Convenient Location Steps From Bathurst & Sheppard. Walking Distance To Schools, Community Centres, Parks, Shops, Bus Stop. Quiet And Family Friendly Area! (id:61852)
Exp Realty
