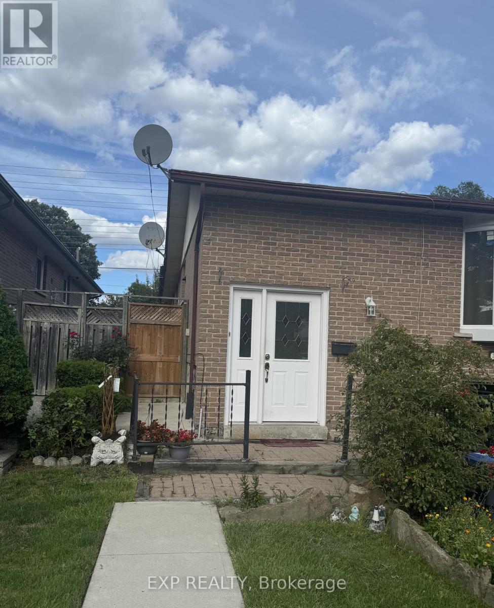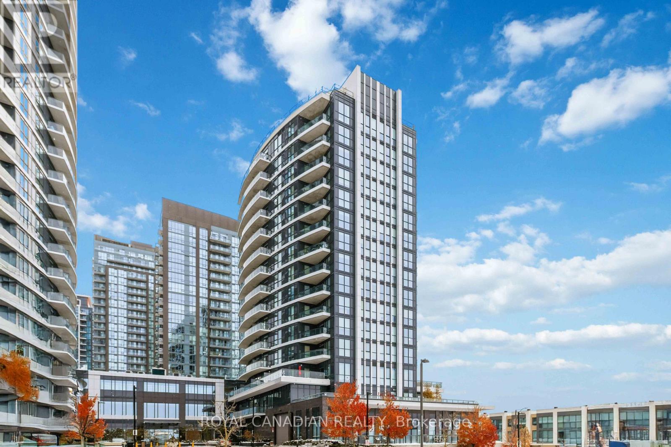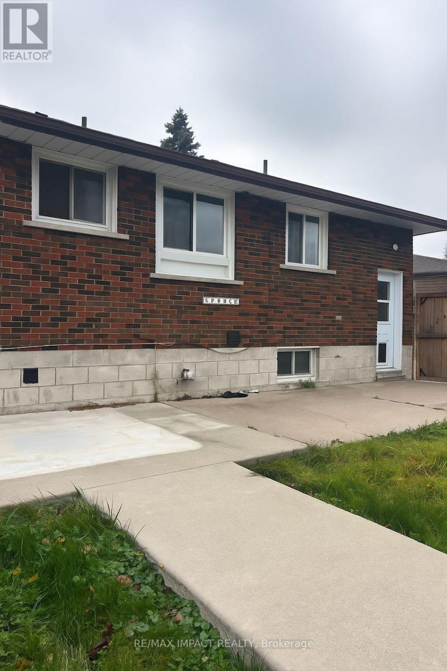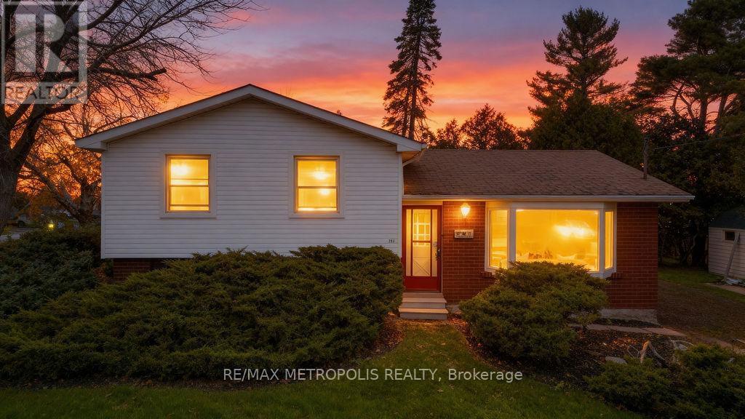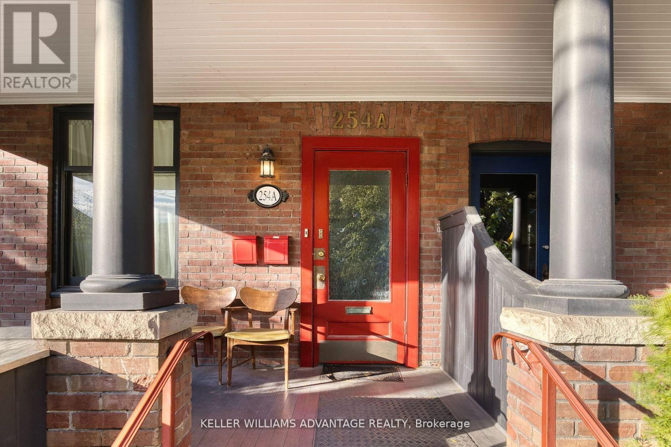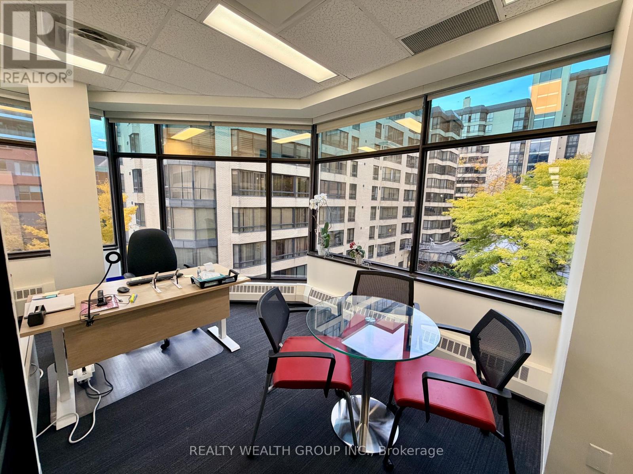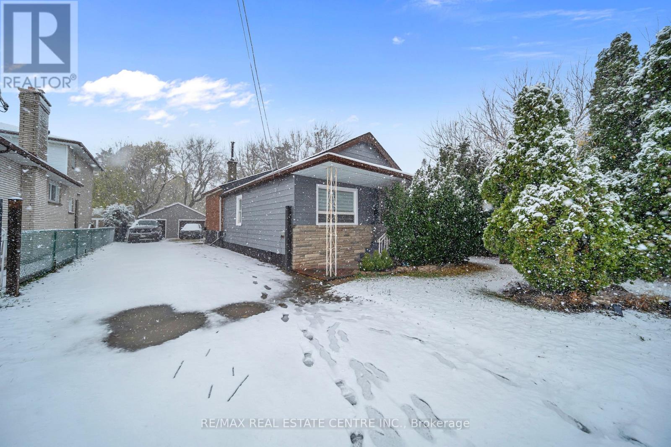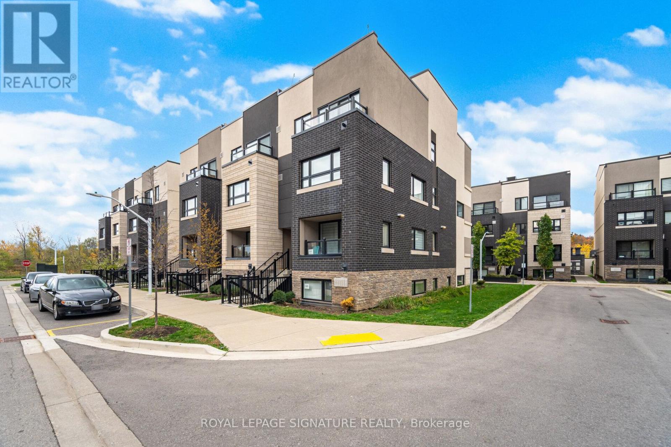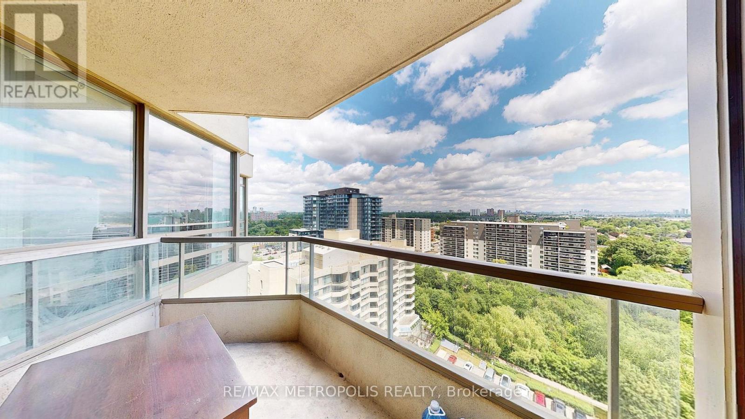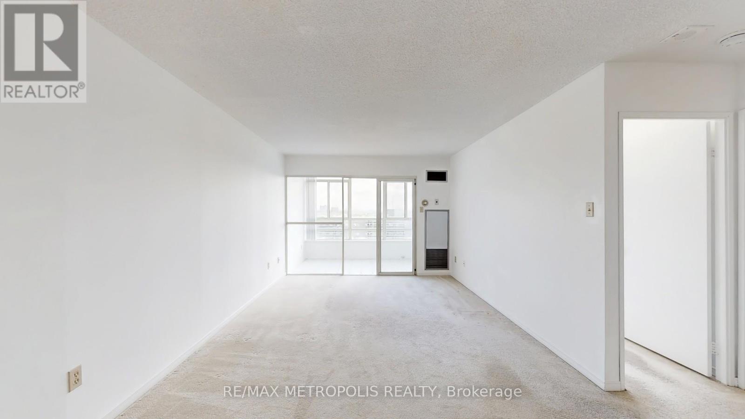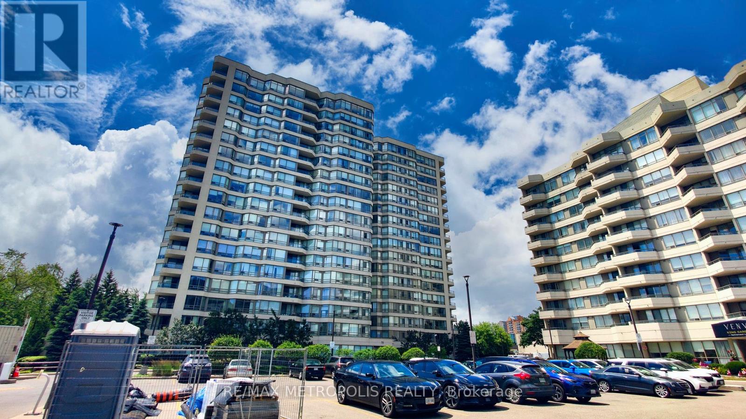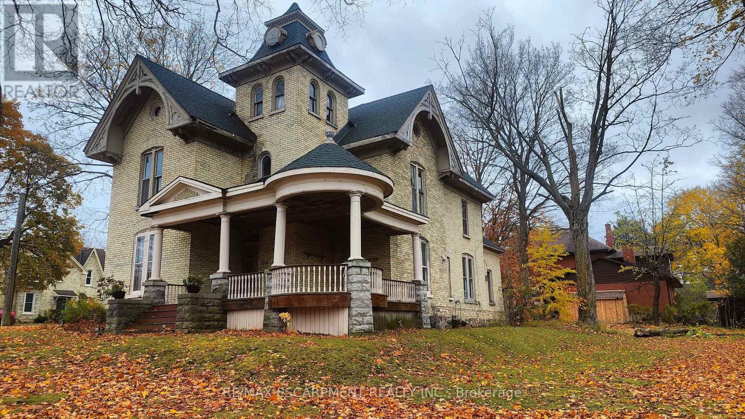3690 Ellengale Drive
Mississauga, Ontario
Well Maintained Lower Level Apartment. Great Layout, Open Concept, Very Spacious, Minutes To Erindale Go Station, University Of Toronto & Square One Mall. Aaa Tenant, Shared Laundry, Separate Entrance, Parking Included. All inclusive. Tenants Pay Their Own Internet. (id:61852)
Exp Realty
1501 - 65 Watergarden Drive
Mississauga, Ontario
Luxury 1 Bedroom + Den Condo for Sale at 65 Watergarden Drive, Mississauga. Steps to Square One & Hurontario LRT. Experience modern urban living in this bright and spacious 1 bedroom + den, 1 bath condo offering 670 sq. ft. of interior space plus a large 115 sq. ft. balcony with east-facing views of Mississauga's skyline. Located in the prestigious Watergarden at Hurontario & Eglinton, this suite features 9 ft ceilings, floor-to-ceiling windows, and a versatile den perfect for a home office or guest room. The modern white kitchen includes quartz countertops, stainless-steel appliances, and soft-close cabinetry. Residents enjoy resort-style amenities, indoor pool, fitness centre, party room, concierge, and guest suites. One parking and locker included. Conveniently situated minutes from Square One Shopping Centre, restaurants, Sheridan College, GO Transit, Hurontario LRT, and Highways 403/401/407. Currently leased to AAA tenants who can stay or vacate. Perfect for investors or first-time buyers seeking a luxury condo in Mississauga. (id:61852)
Royal Canadian Realty
Bsmt - 20 Gillrie Court
Brantford, Ontario
Recently renovated (2024) stunning basement unit! Situated on a quiet street. Close to schools, shopping malls & Highway 403. Following upgrades done within the past 10y: Roof, Furnace, A/C, Kitchen, Electrical Panel, Lower Level Carpets, All Lights and Window Coverings, Painting Through Out, Deck Board Fencing Around The Majority Of The Lot And Concrete Porch And Curbing. Move-in date is January 1, 2026. (id:61852)
RE/MAX Impact Realty
761 West Shore Boulevard
Pickering, Ontario
Welcome to 761 West Shore Blvd, nestled in Pickering's sought-after Frenchman's Bay community! This beautifully updated 4-bedroom, 2-bath home features a newly renovated kitchen with modern finishes and a separate side entrance-perfect for creating a secondary suite. Enjoy the best of both worlds with serene lakeside living and unbeatable convenience, just minutes from Highway 401, major shopping centres, schools, parks, and every amenity you could ask for. A perfect opportunity for families or investors alike! (id:61852)
RE/MAX Metropolis Realty
254a Carlton Street
Toronto, Ontario
Like 2 houses in 1! Grand 4+2 Bedroom, 3 Bathroom century home available for sale in historic Cabbagetown. This incredibly versatile property contains two large, self-contained re-wired, re-plumbed bi-level units under one roof, allowing for an array of options. Opportunities await for investors, families seeking a wonderful multi-generational home, or first-time buyers looking to supplement with extra income. The main floor unit, renovated in 2022, contains a private entrance to a fantastic apartment with a new kitchen, renovated bathrooms on each floor, new flooring and new closets. The main-floor primary bedroom contains a walk-out to the spacious fenced yard. The character-laden living and dining area boasts hardwood floors, a stunning decorative fireplace, a large window and built-in shelving. The spiral staircase leads to the full-height lower-level with two bedrooms, abundant storage, a laundry area, and a walk-out to the garden. The charming upper level second and third floor unit, renovated in 2017, has a private entrance with a great front porch. The eat-in kitchen has recent counter-tops and back-splash. There are three spacious bedrooms (one with a bay window and stacked ensuite laundry), and a big bathroom with a claw-foot soaker tub. The upper level has great bones, but the interior is dated and will shine after cosmetic updates. The light-filled third floor living room opens out to a huge deck showcasing roof-top city skyline views. This absolute gem is perfectly placed in a convenient Cabbagetown location that's mere steps to multiple transit stops. The tree-lined neighbourhood brims with family-friendly amenities: Riverdale Petting Zoo, Riverdale Park, schools, shops, restaurants, a great community centre, and so much more. This unique opportunity is not to be missed! (id:61852)
Keller Williams Advantage Realty
401 - 250 Dundas Street W
Toronto, Ontario
Beautifully finished, turnkey office space available for a flexible short-term sub-lease at 250 Dundas Street West, featuring light-flooded perimeter offices, a dedicated boardroom, and an open collaborative area, all of which can be divided or tailored to meet your specific space requirements. The building has recently been upgraded with a refreshed lobby and updated façade and offers secure card-access entry, monitored entrances and parking, after-hours elevator and parking access, and on-site building security. Ideally situated steps from the Art Gallery of Ontario (AGO), OCAD University, University Health Network, and multiple TTC routes, this move-in-ready space combines abundant natural light, immediate availability, excellent connectivity, and a professional downtown setting. (id:61852)
Realty Wealth Group Inc.
191 Margaret Avenue
Hamilton, Ontario
Newly Renovated 3 bedroom 2 bath home with a large lot of 50x220 feet. The kitchen recently upgraded, main bathroom recently renovates as well the main floor living dining room. There is a large 2 car detached garage with heating and hydro. (id:61852)
RE/MAX Real Estate Centre Inc.
610 - 1129 Cooke Boulevard
Burlington, Ontario
Beautiful and Bright Stacked Townhouse Condo. Walking Distance To Burlington "Aldershot" GO Station, This Modern 3-Level Townhouse Presents A Practical Design And Easy Access To Major Highways. Boasting 1130 Sq Ft Of Living Space, The Property Showcases A Rooftop Terrace With Impressive Panoramic Views. Inside To Discover An Inviting Open-Concept Layout With Recently Installed Floors And An Abundance Of Natural Light. The Contemporary Kitchen Features Quartz Countertops, A Generously Sized Island With A Breakfast Bar, Stainless Steel Appliances And A Stylish Backsplash. Upstairs, You Will Find A Convenient Laundry Room, A Well-Appointed 3-Piece Bathroom, And Two Comfortable Bedrooms. The Top-Level Oasis Offers A Private Rooftop Terrace, Ideal For Outdoor Relaxation, Enjoying Stunning Sunsets, Hosting BBQs, Or Simply Unwinding With A Good Read. Close To Major Highways And AmenIties. (id:61852)
Royal LePage Signature Realty
1703 - 75 King Street E
Mississauga, Ontario
Welcome to the Prestigious King Gardens Building. This spacious 2-bedroom suite available for sale which offers a functional & open concept layout. What a perfect place to live for anyone seeking comfort, and convenience! This is a must-see property. Don't miss your chance to make this condo your new home! Close to all major amenities, incl Mississauga Hosp, Schools (elementary, secondary, private), Comm Ctr, Parks, Shopping & Restaurants, and close access Hwy's 403, QEW, & 401; the Go Stn & TTC Subway **EXTRAS Maintenance Fee Includes: Heat, Hydro, Water, Cable TV, Internet, CAC, Building Insurance, Parking and Common Elements** (id:61852)
RE/MAX Metropolis Realty
1609 - 75 King Street E
Mississauga, Ontario
Welcome to the Prestigious King Gardens Building. This is a 1+1 suite available for sale which offers a functional & open concept layout. What a perfect place to live for anyone seeking comfort, and convenience! This is a must-see property. Don't miss your chance to make this condo your new home! Close to all major amenities, incl Mississauga Hosp, Schools (elementary, secondary, private), Comm Ctr, Parks, Shopping & Restaurants, and close access Hwy's 403, QEW, & 401; the Go Stn & TTC Subway **EXTRAS Maintenance Fee Includes: Heat, Hydro, Water, Cable TV, Internet, CAC, Building Insurance, Parking and Common Elements** (id:61852)
RE/MAX Metropolis Realty
1202 - 75 King Street E
Mississauga, Ontario
Welcome to the Prestigious King Gardens Building. This is a corner 2-bedroom suite available for sale which offers a functional & open concept layout. What a perfect place to live for anyone seeking comfort, and convenience! This is a must-see property. Don't miss your chance to make this condo your new home! Close to all major amenities, incl Mississauga Hosp, Schools (elementary, secondary, private), Comm Ctr, Parks, Shopping & Restaurants, and close access Hwy's 403, QEW, & 401; the Go Stn & TTC Subway **EXTRAS Maintenance Fee Includes: Heat, Hydro, Water, Cable TV, Internet, CAC, Building Insurance, Parking and Common Elements** (id:61852)
RE/MAX Metropolis Realty
104 Patrick Street E
North Huron, Ontario
Welcome to 104 Patrick Street E, a great opportunity for renovators, investors, or anyone looking to bring their vision to life. This property offers plenty of potential - whether you're looking to restore its original charm or start fresh with your own design ideas. Situated in the heart of North Huron, this home sits on a generous lot in a quiet, established neighbourhood close to local amenities, parks, and schools. Inside, you'll find a space that's ready for your creativity and improvements. With some work, this property could be transformed into the perfect family home or a solid investment project. Bring your tools and imagination - this handyman special is ready for your finishing touches! (id:61852)
RE/MAX Escarpment Realty Inc.
