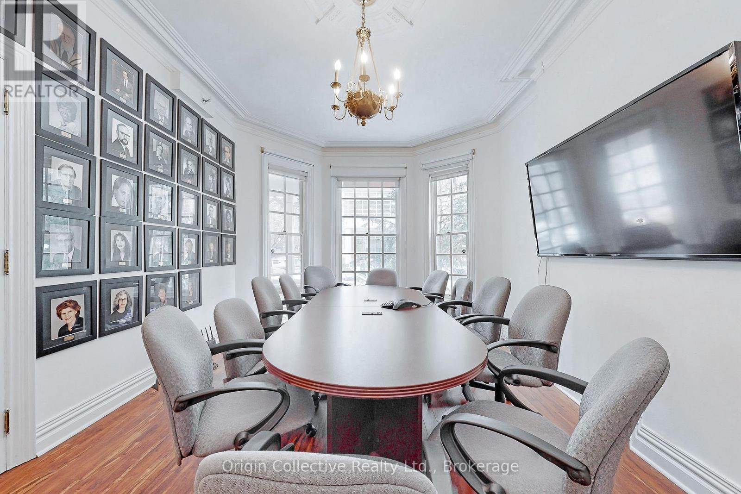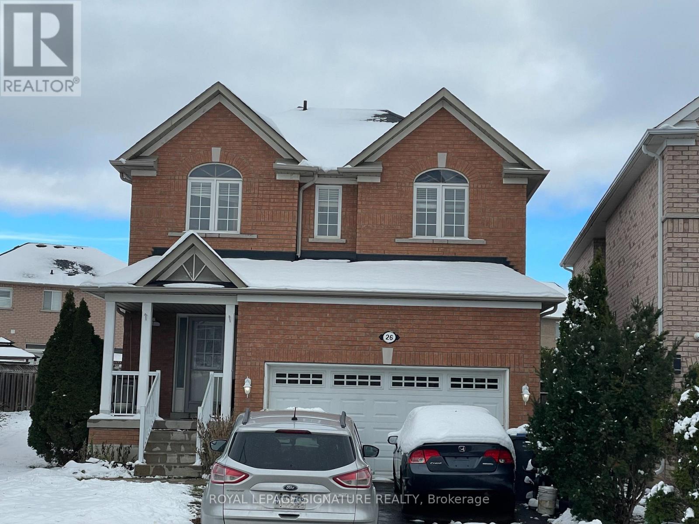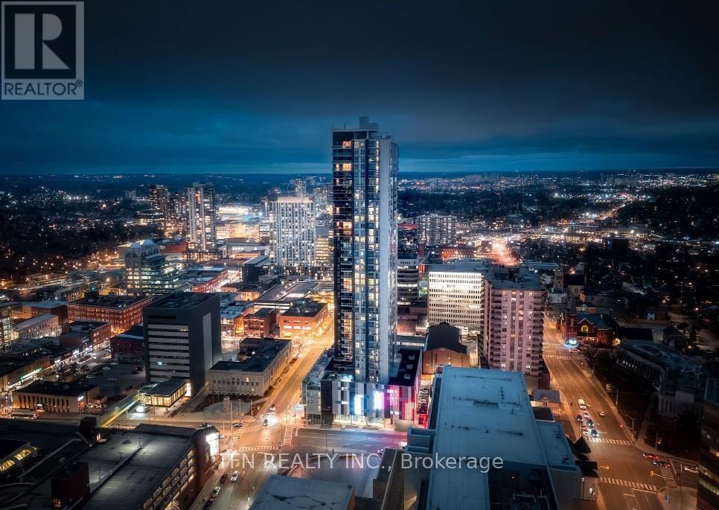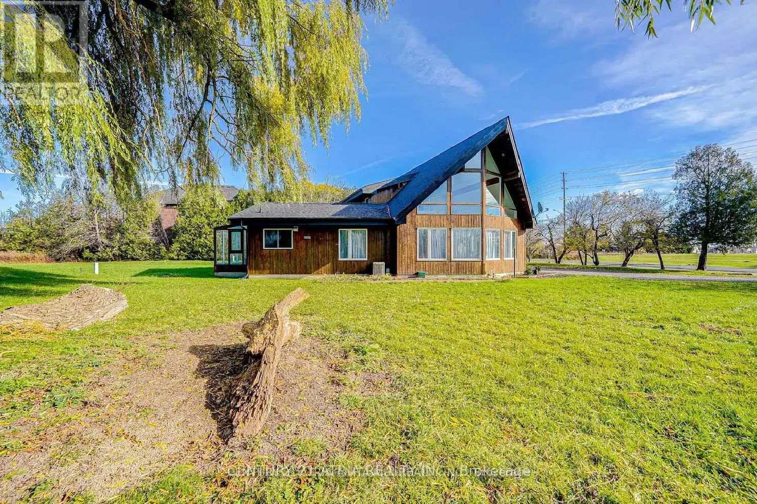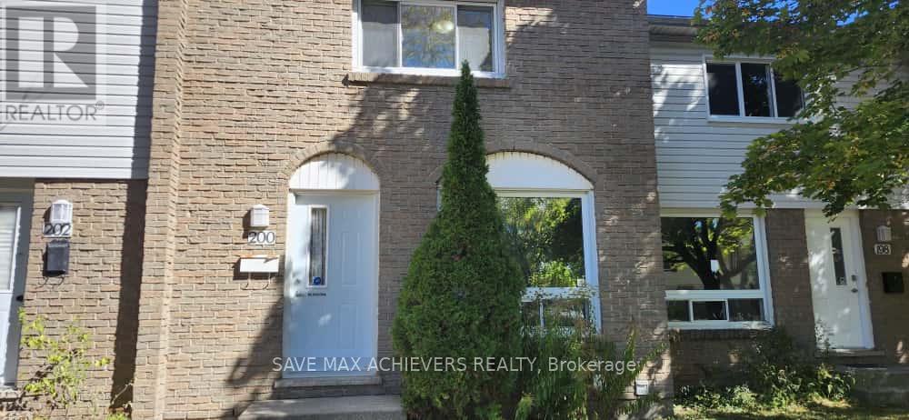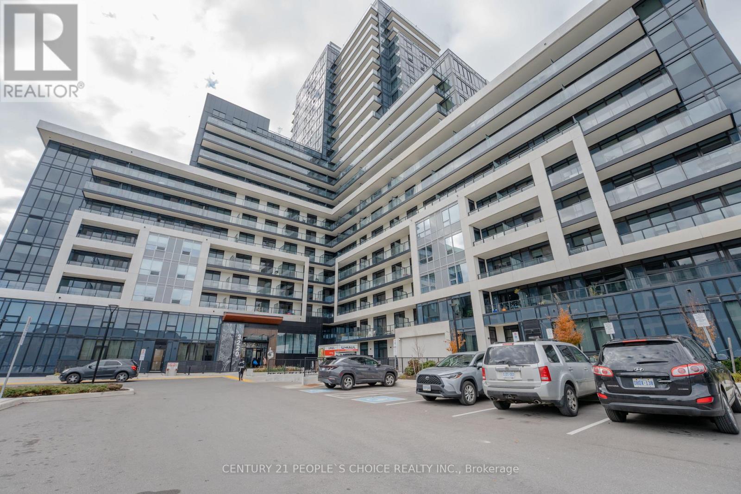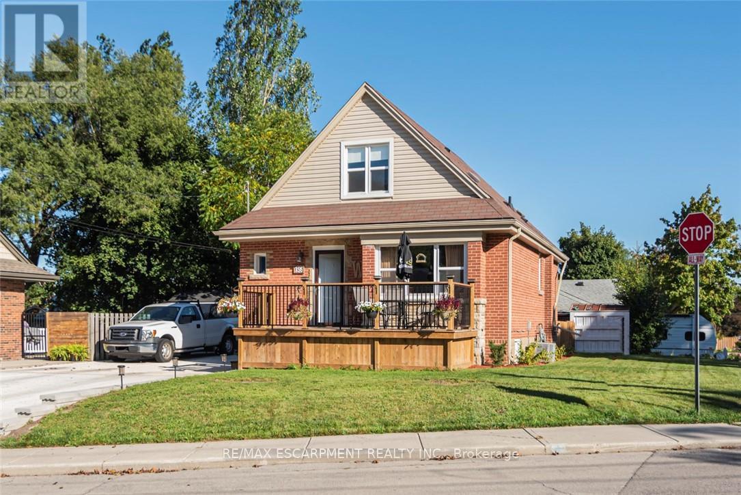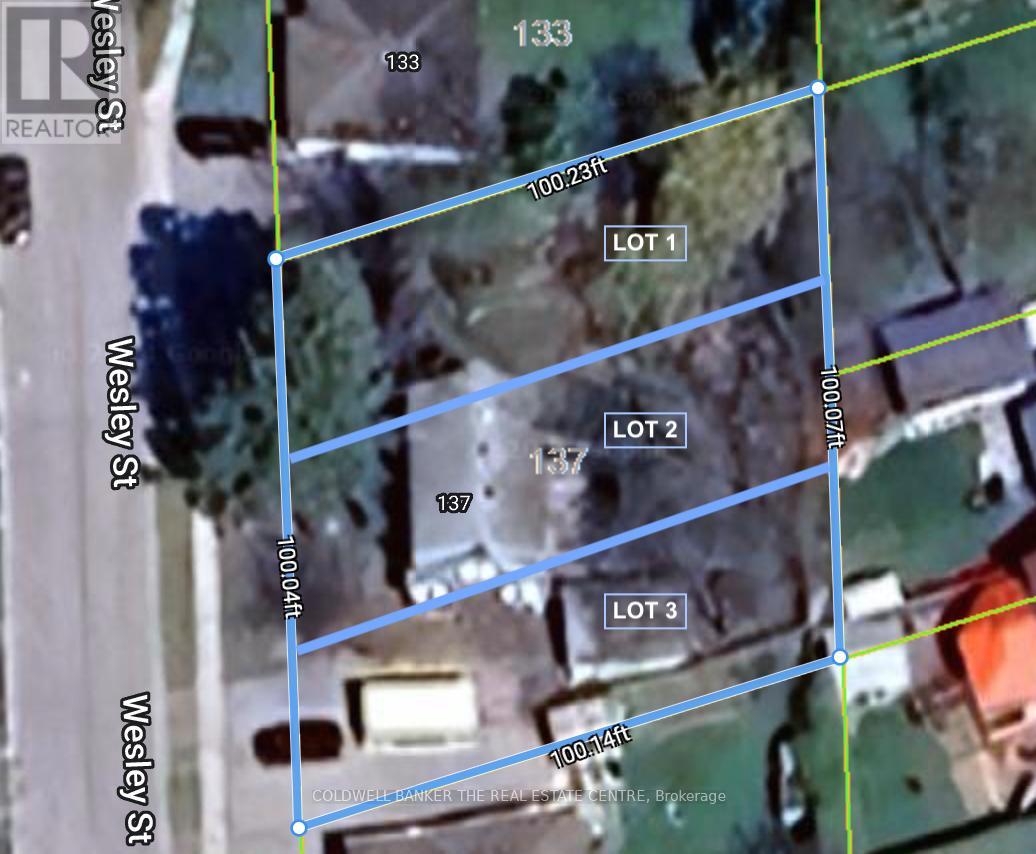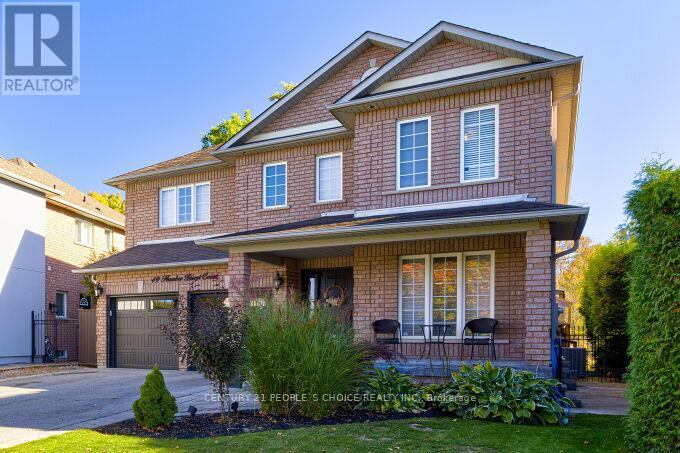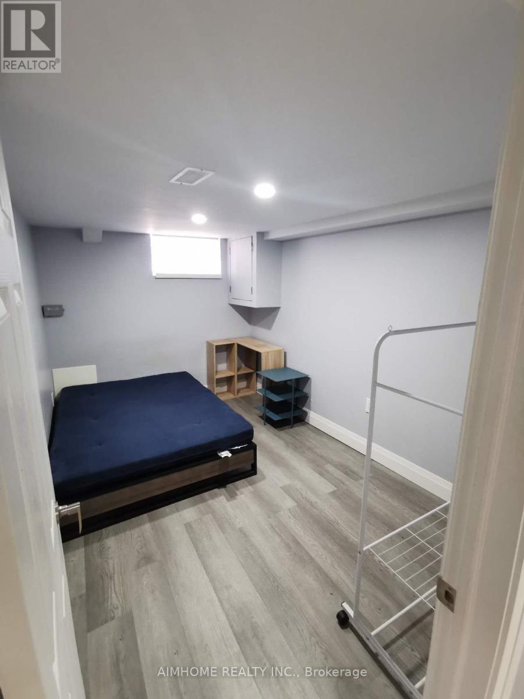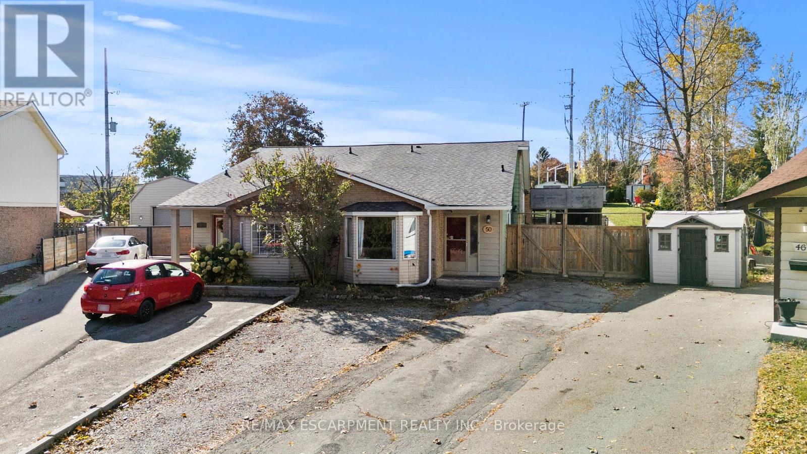1 - 17 Isabella Street
Toronto, Ontario
An Unparalleled Landmark for Sale or Lease at the Heart of Toronto. An Unparalleled Landmark for Lease or Sale at the Heart of Toronto. Welcome to the William Britton House - a magnificent 1885 masterpiece meticulously restored and now available for its next chapter. Situated at the prestigious address of 17 Isabella Street, this property is a striking blend of Toronto's rich history and its vibrant, modern future. This is more than just a commercial space; it's a piece of the city's soul, set against the dynamic backdrop of the highly sought-after Yonge & Bloor neighborhood. The location is truly exceptional, placing your business or residence steps from the Yonge-Bloor subway station, the upscale boutiques and restaurants of Yorkville, and the University of Toronto. With over 4,900 square feet of rentable space, this landmark offers a unique and prestigious environment for your team or a stunning private residence. The possibilities for a creative, innovative workspace or a one-of-a-kind residence are endless within this historic setting. Secure your business's future or residential legacy at a prime address in a bustling hub of development. This is a rare opportunity to lease or purchase a piece of Toronto's legacy and establish your brand at the city's most central address. (id:61852)
Origin Collective Realty Ltd.
26 Mario Street
Brampton, Ontario
House For Sale or Trade... Prime Location!! An incredible opportunity in one of the most sought-after pockets of the city, surrounded by multi-million-dollar homes. Nestled on a wonderful street with an extra-deep lot 40 x 130 ft lot, this property is just steps to Hwy 50 , shops, and endless amenities. This spacious 2-storey home with great potential offers the perfect canvas for investors, builders, or creative homeowners looking to transform it into their dream residence. Whether you choose to renovate, update, or design a brand-new custom build, the possibilities here are endless. A rare find in such a prime location-this property combines convenience, charm, and opportunity all in one package! (id:61852)
Royal LePage Signature Realty
3614 - 60 Frederick Street
Kitchener, Ontario
This stunning two-bedroom, two-bathroom condo on the 36th floor offers breathtaking views and a smart layout-perfect for investors seeking strong cash flow or end users craving elevated living. Inside, you'll find sleek quartz countertops, porcelain tile bathrooms, undercabinet kitchen lighting, and oversized windows that flood the space with natural light. Step out onto a massive balcony and take in panoramic cityscapes. Smart home features include app-controlled lighting, thermostat, and door lock, plus Gigabit Rogers Internet is included for seamless connectivity. The building boasts premium amenities like a fitness centre with a yoga studio, rooftop terrace, party room, and concierge service. With a perfect Walk Score of 100 and an LRT stop right outside, daily errands and commuting are effortless. You're also just steps from shopping, dining, and Conestoga College. This is your chance to own a brand-new condo in one of KW's most vibrant and walkable neighbourhoods. (id:61852)
Tfn Realty Inc.
5268 Bethesda Side Road
Whitchurch-Stouffville, Ontario
Beautiful Furnished 200X200 (Almost 1 Acre) Premium Lot Home! This Bright And Spacious Open Concept Renovated Home Features Natural Sunlight Cascading From Soaring 23 Feet Cathedral Ceilings. Stunning Solarium, Primary Bedroom With 5Pc Ensuite, Large Kitchen Island, Hardwood Floor Throughout. Close To All Amenities: Downtown Stouffville, Go Train, Highway 404, Golf Club. (id:61852)
Century 21 Atria Realty Inc.
Unit #200 - 1775 Culver Drive
London East, Ontario
Welcome to 1775 Culver drive Unit 200,newly renovated townhouse with space, comfort and convenience.Wheteher you are first time home buyer or Investor,this beautiful house ticks all checklist. This beautiful 3 bed and 2 full bath townhouse is conveniently located in North East part of the city in a family oriented neighbourhood.Main floor offers grand living room with lots of natural light. A spacious kitchen with stainless steel appliances and lot of cabinet space. Upper floor offers 3 good size bedrooms and one full 3 piece washroom. Finished Basement with extra rec room and other full washroom and dedicated storage space.Freshly painted and new vinyl flooring throughout the house.Fully fenced private backyard.Smoke free and pet free house. Close to Fanshawe college, Argyle mall, Restaurants and Public transit. A must see in North east London. (id:61852)
Save Max Achievers Realty
1703 - 3220 William Coltson Avenue N
Oakville, Ontario
Welcome to Luxury Living in the Heart of Oakville! Discover the perfect blend of comfort and sophistication in this is just a year old condo. Thoughtfully designed with modern living in mind, this 1-bedroom, 1-bathroom residence showcases numerous builder upgrades and high-end finishes throughout. Step inside to find enhanced cabinetry, premium appliances, sleek hardwood flooring, and elegant tile work, all complemented by modern black hardware that adds a refined touch. The open foyer leads into a bright and inviting living area, creating a seamless flow that's perfect for both relaxing and entertaining. Enjoy your own private balcony-the ideal spot to take in panoramic sunset and lake views and unwind after a long day. For everyday convenience, the unit includes full-sized in-suite laundry, a smart lock system for effortless entry, and a smart security system with camera capability for added peace of mind. The spacious bedroom offers comfort and tranquility, while the dedicated EV parking space and additional storage locker provide practical benefits rarely found in new developments. Nestled in one of Oakville's most sought-after neighborhoods, this condo places you close to parks, schools, shopping, dining, and major transit routes-making it the ideal home for professionals and couples seeking an upscale urban lifestyle. Residents will also enjoy access to a collection of luxury amenities, including a media room, fully equipped fitness center, stylish party room, and modern co-working spaces designed for today's flexible lifestyle. Don't miss your chance to call this stunning condo home. Schedule your private tour today and experience the very best of contemporary living in Oakville. A Must See Property. (id:61852)
Century 21 People's Choice Realty Inc.
199 Kimberly Drive
Hamilton, Ontario
Completely restored from the outside walls. Current owners spent hundreds of thousands on restoring this property for their retirement but plans have changed and it is now available. Updates include spray foam insulation, dry wall doors trim, windows, electrical, plumbing, heating ducks, furnace, gas piping, central air, siding, down spouts, sump pump, weeping tile, concrete retaining wall with rod iron fencing, front yard garden wall porch/deck and new concrete double driveway with 5 car parking. This home is loaded with valuable convenient upgrades like both gas and electrical connections to all stoves and clothes dryers. Private corner lot,3+1 bedrooms,3 1/2 bathrooms with large main floor primary bedroom with luxurious large built in clothes closet,4 peace ensuite bathroom and laundry facilities. Perfect for anyone who would like to avoid stairs. Fully finished basement with fully functioning in law suite complete with one bedroom, living room, dining room, kitchen with five appliances, large bathroom with laundry and separate private entrance. High quality materials and workmanship shows fantastic. Located in the Rosedale Community one of Hamilton's "hidden gems" A vibrant family orientated neighbourhood located beneath the escarpment in the King Forest area directly across the street from the Kings Forest Golf Course. Tucked beneath the escarpment with only 4 points to enter traffic is minimal with lots of local activities and amenities like golf course, community center, hockey arena, municipal swimming pool, parks, forest, green space, creek, walking and bike trails, and shopping. This is a fabulous healthy active community, a lovely place to live and raise a family. With easy access to hospitals, schools, The Redhill Expressway, the QEW, the escarpment and the downtown core. This home is loaded with valuable high quality improvements, located in a wonderful community. A must see to appreciate the workmanship and design. (id:61852)
RE/MAX Escarpment Realty Inc.
24 Hatton Court
Brampton, Ontario
Excellent Location Townhome Situated On A Quiet Child Safe Court, Steps To All Amenities. Open Concept Kitchen / Living / Dining Room, Main Floor Laundry Room, Access From Garage, 2.5 Baths, Dark Stained Hardwood Floors/ Ceramics Throughout Main Floor, Freshly Painted. New Laminate Floor in 2nd Floor. No Carpet in House. Near To Schools, Shopping around the corner, Big Shopping Plaza less 5 minutes drive And Many More (id:61852)
Homelife/miracle Realty Ltd
137 Wesley Street
Newmarket, Ontario
Attention Builders/Contractors/Investors, Renovate Existing Home Siting On a 100'X100' lot or Own Three (3) Lots And Build Three Detached Homes Side-By-Side In A Well-Established Neighbourhood In The Heart Of Newmarket. Each Lot Is Approx. 33' X 100', Zoned As R1-D, With Up To 35% Coverage And 8.5m Height. Minor Variance And Consent Applications Approved, Permitting A Single Family Home With Allowance For One Accessory Dwelling With A Separate Entrance On Each Lot. Existing House Can Be Demolished With Development Charges Credited To The New Development (Approx. $140K In Potential Savings). Option For Two Lots (Approx. 50' X 100' Each) Is Also Approved and Available. Close To Main St., Go Train Station, Several Schools, Southlake Hospital And Fairy Lake. Surveys, R-Plan And Legal Description Are Available Upon Request. Existing House And All Contents Are Sold As-Is, Where-Is. (id:61852)
Coldwell Banker The Real Estate Centre
49 Humber Forest Court
Vaughan, Ontario
Tucked away in a prestigious and rarely offered court setting, this stunning 4-bedroom home offers the perfect blend of privacy, comfort, and timeless charm. Situated in an exclusive pocket surrounded by natural beauty, this home welcomes you with large, sun-drenched principal rooms that radiate warmth and elegance. The heart of the home is a spacious, light-filled eat-in kitchen-ideal for both everyday living and entertaining. Step outside to your own private backyard oasis that backs onto protected greenbelt. You can enjoy your morning coffee and hear the gentle sound of birds chirping. The lush, secluded backyard offers the ultimate backdrop for outdoor gatherings, summer barbecues, or quiet relaxation. This property also features a separate garage entrance to a custom mudroom as well as a fully self-contained 1-bedroom basement apartment with separate laundry-perfect for multigenerational living, guests, or potential rental income. With its coveted location, large and airy living spaces, and seamless indoor-outdoor flow, this home is a rare opportunity for those seeking privacy and a truly tranquil setting. Don't miss your chance to own this home in one of the area's most sought-after enclaves. (id:61852)
Century 21 People's Choice Realty Inc.
Bsm Apt - 44 Robinson Street
Toronto, Ontario
Two Bedrooms & One Bathroom Basement Apartment For Lease in The Most Convenient Location Of Toronto. Separated Entrance. Shared Laundry. Students and New Immigrants Welcome. (id:61852)
Aimhome Realty Inc.
50 Gledhill Crescent
Hamilton, Ontario
Welcome to 50 Gledhill Crescent - a truly one-of-a-kind semi-detached back-split on an impressive 20' x 213' lot! This beautifully maintained home offers 4 bedrooms and 2 full bathrooms, thoughtfully designed for comfort and functionality. Step into your galley-style kitchen, illuminated by modern LED pot lights that flow seamlessly throughout the main level. There's no carpet anywhere, giving the home a clean, contemporary feel. The unique primary suite features a stunning floor-to-ceiling built-in closet and opens directly to your 630 sq. ft. indoor/outdoor entertainment space - complete with a pizza oven and bar setup, perfect for hosting friends and family year-round. Downstairs, the finished recreation room provides a cozy spot to relax or entertain, with ample storage space tucked conveniently under the main level. Outdoors, you'll find parking for 5+ vehicles, and a spacious backyard that's ideal for kids and gatherings alike. Enjoy summer days in your above-ground pool, creating the ultimate backyard oasis. This home has it all - space, style, and endless possibilities for entertaining. (id:61852)
RE/MAX Escarpment Realty Inc.
