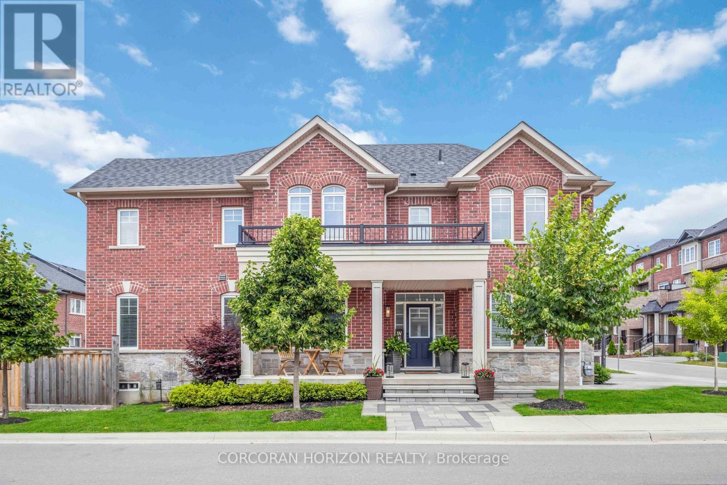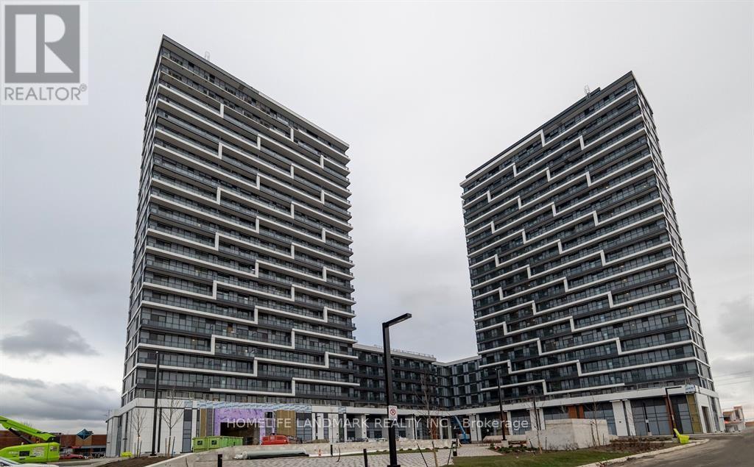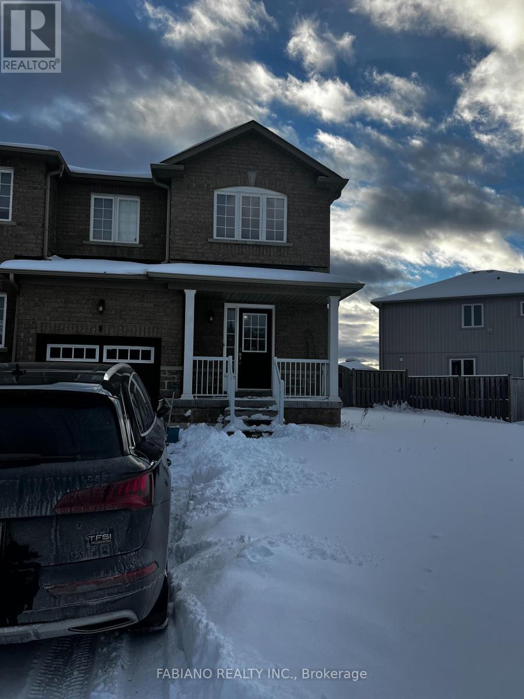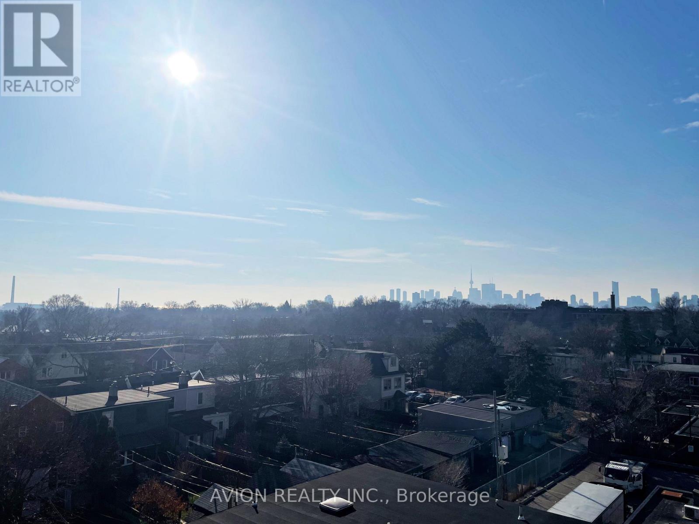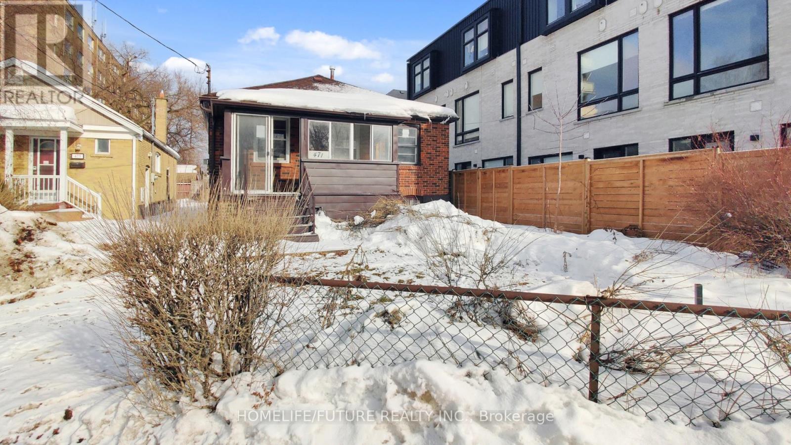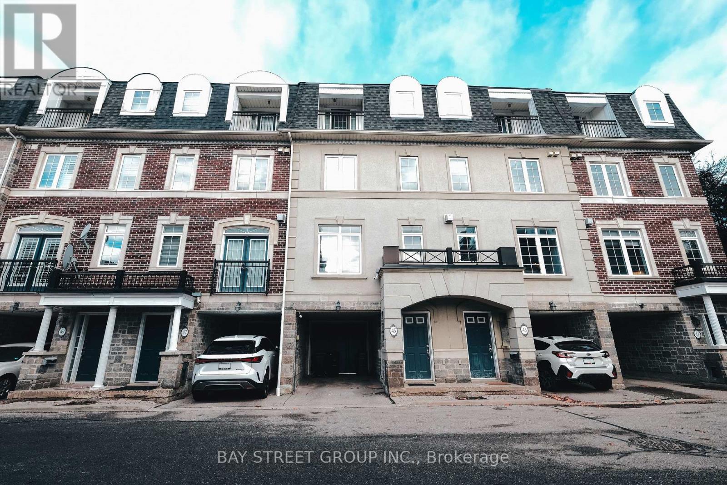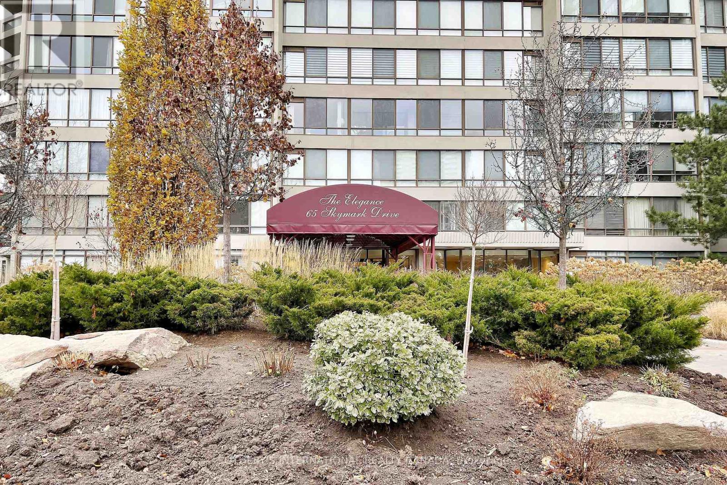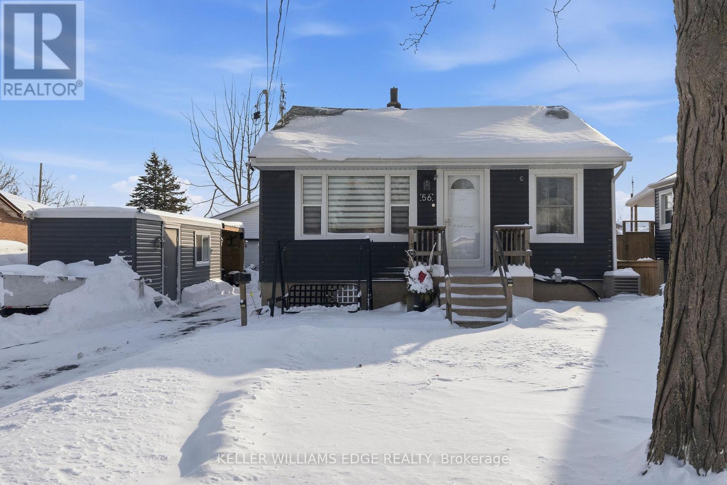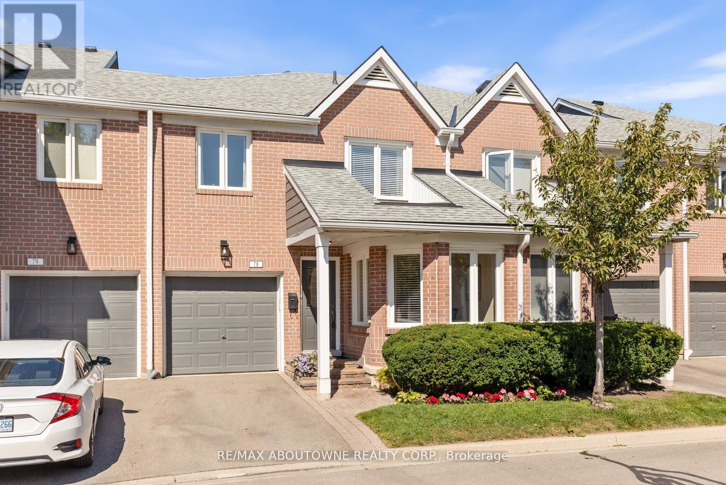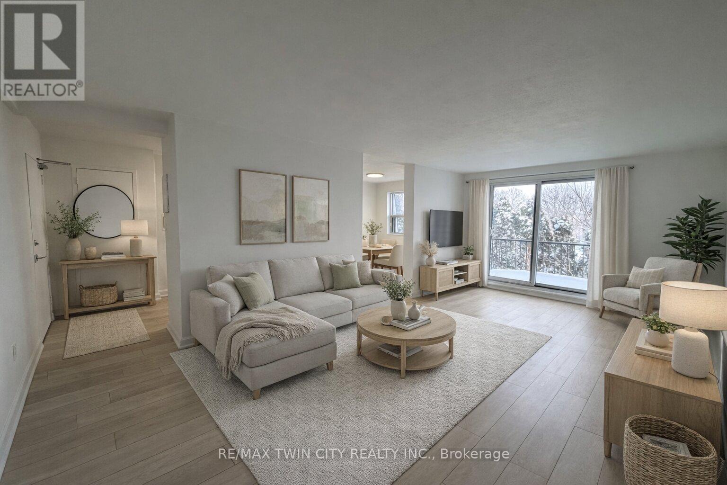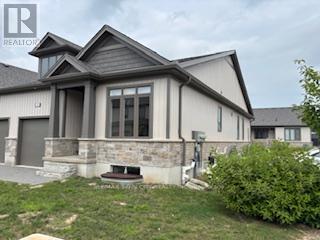81 Dundonald Trail
Newmarket, Ontario
Freehold Corner Townhome - Like a Semi! Perfect for Growing Families or Downsizers Alike.-- Flooded with natural light from the best 3 exposures --South, East, and West, this 4-bedroom + main-floor office home blends style and function effortlessly. Nearly 2,000 sq. ft. with a boho-beach vibe, featuring unobstructed sunset views from both the living room and primary bedroom. The exterior has been fully upgraded with $50K in interlocking, a grand wrap-around entrance, landscaped gardens, and 2 side-by-side parking spots + garage. Inside, enjoy carpet-free living with upgraded hardware throughout, professionally designed custom paneling and closets, chic light fixtures, and newer upgraded stainless steel appliances. The convenient second-floor laundry room adds extra functionality. The fully fenced backyard is designed for balance--half professionally interlocked, half green space--perfect for entertaining or relaxing. The basement offers in-law suite or rental income potential, adding long-term value. **Location, location, location.** Steps to top-rated schools, community centre, trails, parks, and all amenities including Upper Canada Mall, Costco, the GO Station, and both HWYs 400 and 404! ** BUYER INCENTIVE AVAILABLE To Save Buyer Thousands! ** (id:61852)
Corcoran Horizon Realty
A1506 - 9763 Markham Road
Markham, Ontario
Welcome to Joy Condos, This spacious 1+Den, 1-bathroom suite offers an exceptional layout,1 PARKING INCLUDED IN RENT.DEN CAN BE USE AS A SECOND BED ROOM OR HOME OFFICE, ideal for professionals, couples, or downsizers seeking comfort without compromise. From the moment you enter, you're greeted by a bright, open-concept living space featuring floor-to-ceiling windows, refined finishes, and a thoughtfully balanced blend of style and functionality. The contemporary kitchen boasts sleek cabinetry, stone countertops, stainless steel appliances . The generous living and dining area flows seamlessly to a private balcony, your personal retreat for morning coffee or evening relaxation. The primary bedroom offers a comfortable and private space with ample closet storage and convenient access to the full bathroom. The separate den provides excellent flexibility-ideal as a home office, guest area, or creative workspace. Heating, cooling, high-speed internet, offering exceptional value and predictable monthly costs. Residents of Joy Condos enjoy resort-style amenities, including a modern fitness centre, indoor pool, sauna, yoga room, party lounge, library, guest suites, and 24-hour concierge. Perfectly situated in the heart of Markham, you're steps to mount joy go transit, shopping, cafés, parks, grocery stores, and dining, with easy access to highways and major employment hubs. (id:61852)
Homelife Landmark Realty Inc.
9 Admiral Crescent
Essa, Ontario
SO SPACIOUS!!! This lovely END UNIT town house is spacious with a walkout to backyard and a finished family room in the basement for extra living space with electric fireplace. This property offers 4 spacious bedrooms and attached single car garage. Located in a quiet family neighbourhood close to CFB Borden and a short drive to Barrie. (id:61852)
Fabiano Realty Inc.
504 - 630 Greenwood Avenue
Toronto, Ontario
Discover Urban Sophistication at Platforms Condo in Toronto's Bustling Danforth. This 2-Bed, 2-Bath Unit, Merges Modernity and Comfort Seamlessly. Bask in Ample Natural Light and Spectacular Southern Views of the Downtown Skyline, the Dynamic Local Scene, and Even the Lake on Bright Days. With 9-Foot Ceilings, Upgraded Smart Switches, and a Smart Thermostat, This Home Embraces Contemporary Living. The Building Boasts a Cutting-Edge Gym, Enticing Party and Games Rooms, and a Mesmerizing Rooftop Garden. Explore a Diverse Range of International Restaurants, Cafes, Bars, and Shopping Options at Your Doorsteps. Just a Quick Two-Minute Stroll to Greenwood Station, a Leisurely 10-Minute Walk to Greektown, and a Swift 15-Minute Commute to Downtown, This Condo Offers an Unrivaled Urban Retreat, Harmonizing Vibrancy and Serenity. (id:61852)
Avion Realty Inc.
471 Vaughan Road
Toronto, Ontario
Charming 3+2 Bedroom Detached Bungalow Nestled In The Sought-After Oakwood Village/Cedarvale Neighbourhood. Finished 3-Bedroom Basement With Separate Entrance. Just Steps Away From The Picturesque Cedarvale Ravine And Wychwood Park, This Property Offers Unparalleled Access To Serene Green Spaces, Outdoor Activities, And Vibrant Amenities. Ideal For Families, This Home Is Located Near Top-Rated Schools, Beautiful Parks, And All The Conveniences For A Well-Rounded Lifestyle. (id:61852)
Homelife/future Realty Inc.
45 Routliffe Lane
Toronto, Ontario
Nestled in the vibrant community of Finch and Yonge, our townhouse is within walk distant to the Finch Subway. Step away from convenience of Finch West while providing rear quietness and privacy, this townhouse comes with a sprawling 2000 sq feet of living space, there's room for everyone and everything. Spacious living room and family room with abundant natural light. Gorgeous Rear Yard Landscaping with Deck. Move in and enjoy! (id:61852)
Bay Street Group Inc.
901 - 65 Skymark Drive
Toronto, Ontario
'The Elegance' At Skymark Offers Condo Lifestyle At Its Best. Large 1 Bed + Den + Family Rm, Approx 1,440 Sq Ft. Broadloom & New PaintThroughout. Bright Unit With Picture Windows Throughout & Unobstructed North Views! Laundry & Ensuite Pentry. Two Parking Spaces.Resort Style Amenities: 24H Gatehouse, Concierge, Security, Indoor & Outdoor Pool, Saunas, Gym, Tennis, Squash Crt, Party RmW/Billiards,Table Tennis, Library & Much More. Steps To Groceries, Retails, Restaurants, Seneca College, Desirable Schools & Parks. MinutesTo Ttc, Hwy 404/401, Fairview Mall Shops & North York General Hospital (id:61852)
Sotheby's International Realty Canada
56 Tolton Avenue
Hamilton, Ontario
Welcome to 56 Tolton Ave - the perfect blend of comfort, versatility, and amazing outdoor living!This charming 1+1 bedroom, 2-kitchen home offers a fantastic layout with an in-law suite featuring its own separate entrance, making it ideal for multi-generational living or a potential basement apartment.Offering over 1000 sq ft of living space including a flexible lower level, and fantastic outdoor living, this home checks all the boxes for first-time buyers, investors, downsizers, or anyone looking for a move-in ready propertyThe main floor features a bright living space and a beautifully renovated bathroom-fresh, modern, and ready for you to enjoy.Step outside and fall in love with the backyard oasis, complete with two covered entertaining zones, including a spacious dining area and a cozy lounge space. It's truly an entertainer's delight and the kind of yard you'll want to show off all summer long.A rare find in the city, the 20' x 24' detached garage is fully heated, insulated, 220 amp power with 10' high ceiling, perfect for hobbyists, tradespeople, or anyone needing serious workspace or storage.Come see why 56 Tolton Ave might be exactly what you've been waiting for, as this home won't last! (id:61852)
Keller Williams Edge Realty
78 - 2205 South Millway
Mississauga, Ontario
Welcome home to this beautiful townhome in the prime neighbourhood of Erin Mills. Lovingly maintained by the original owner, it features 1,653sq ft of above ground living space, 3 spacious bedrooms, 2+1 bathrooms, and additional finished living space in the basement. The custom kitchen features stainless steel appliances, granite countertops, an island and an eat in breakfast area. Smooth ceilings and gleaming hardwood floors through the main level lead to a dining area and a bright and spacious living room overlooking beautiful green space and the park with no rear neighbours. The complex has ample visitor parking, plus an outdoor swimming pool perfect for enjoying sunny days. Conveniently located to all essential amenities, major highways, the UTM campus, shopping and transit. (id:61852)
RE/MAX Aboutowne Realty Corp.
19 - 15 Kappele Circle
Stratford, Ontario
Welcome to Unit 19 - 15 Kappele Circle, Stratford! This beautifully renovated 2-bedroom, 1-bathroom unit offers a rare and highly desirable feature: in-suite laundry, a true standout in this building where most units share common laundry facilities. The unit features upgraded flooring and a modernized kitchen that adds style and functionality, making it one of the most unique offerings in the complex. Enjoy abundant natural light, excellent ventilation from large windows, and a walkout balcony providing additional living space and fresh air. The building also offers convenient amenities including a gym room and a small lounge area for relaxation and leisure. Ideal for first-time buyers, downsizers, or investors looking for a well-maintained and upgraded unit. (id:61852)
RE/MAX Twin City Realty Inc.
53 - 745 Chelton Road
London South, Ontario
Welcome to this well-appointed bungalow offering 3 bedrooms/ 3 bath and 2,373 sq. ft. of total finished living space. The bright main floor features 1,267 sq. ft., impressive 9-foot ceilings, engineered hardwood in the living area, and ceramic tile in the kitchen and wet areas. The spacious kitchen offers plenty of cabinetry and quartz countertops, providing both style and functionality. The living room provides access to a private deck, perfect for relaxing or entertaining. Convenient main-floor laundry completes the level. The primary bedroom features a 3-piece ensuite and a walk in closet , while the main floor also includes a 4-piece bathroom, a powder room, and an additional bedroom. The finished basement (1,106 sq. ft.) expands the living space with a large recreation area, one bedroom, and a 4-piece bathroom, ideal for guests or extended family .Additional highlights include a single-car garage, six appliances ( as is conditions ) , and quality finishes throughout. The unit has been previously occupied, with Tarion warranty commencing November 8, 2021. (id:61852)
RE/MAX Twin City Realty Inc.
48 - 1781 Henrica Avenue
London North, Ontario
WELCOME TO GATES OF HYDE PARK. CONVENIENTLY LOCATED NEAR THE SMART CENTERS MEGA SHOPPING DISTRICT. A SHORT DRIVE FROM WESTERN UNIVERISTY, UNIVERSITY HOSPITAL AND MASONVILLE MALL. Sophisticated luxurious Stunning 4 Bedroom, 3.5 Bathrooms Townhome with attached car garage and is move-in ready! This home checks all the boxes!! You'll be impressed with the sleek, contemporary finishes, large, bright living areas. The modern open concept kitchen features stainless steel appliances and a large island with quartz countertops with functional cabinetry. Sliding doors open to your private balcony where you can enjoy your morning coffee in peace and BBQ with friends in the fair weather. Upper-level Features 3 bedrooms with 2 full bathrooms & a convenient stacked laundry. Located in desirable Hyde Park area, close to all amenities, shopping, bus routes, schools and great walking trails! You won't want to miss this for your family! (id:61852)
King Realty Inc.
