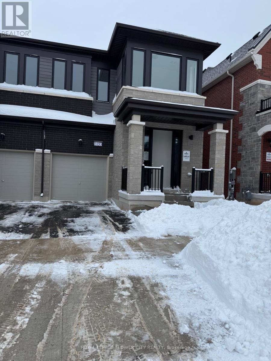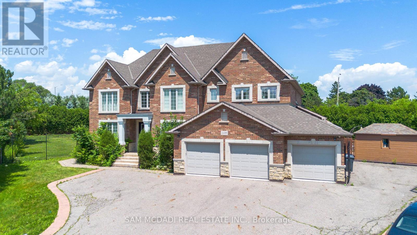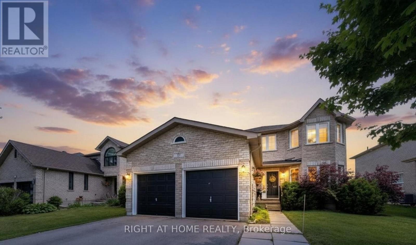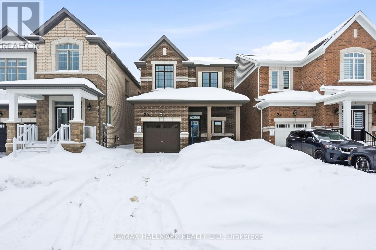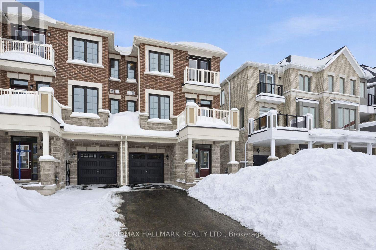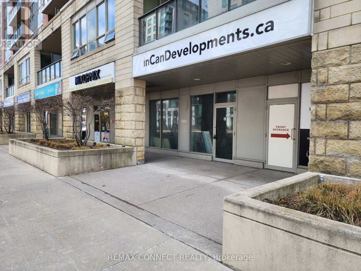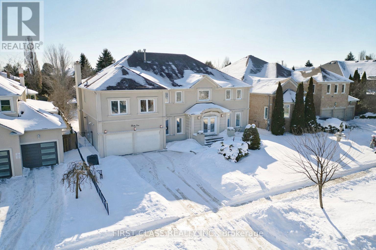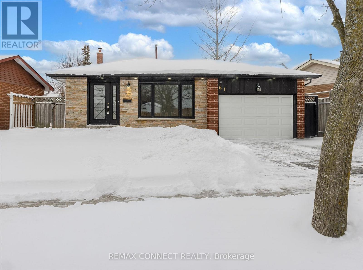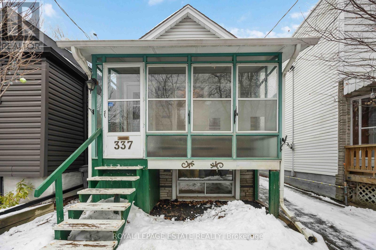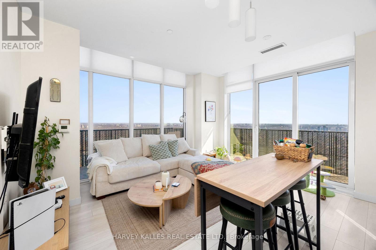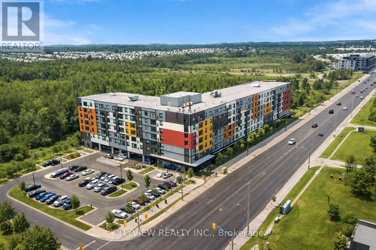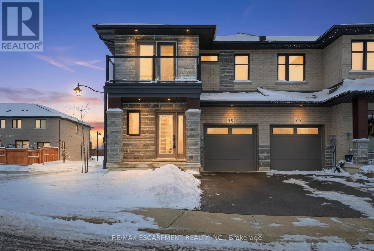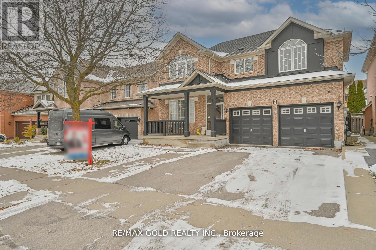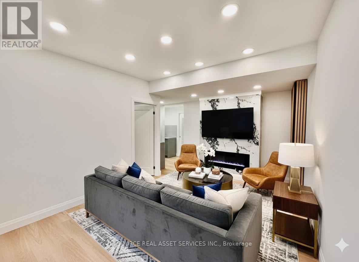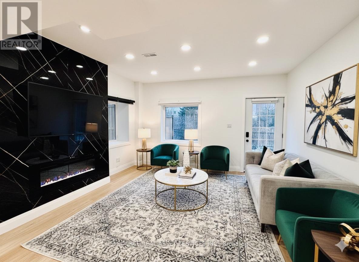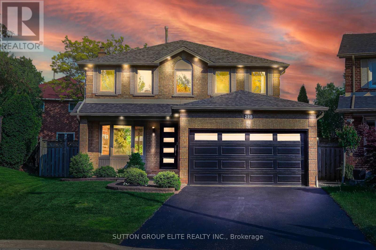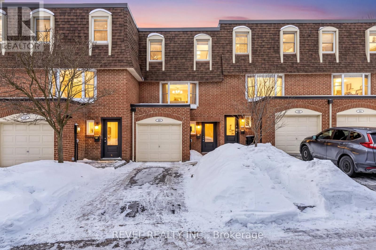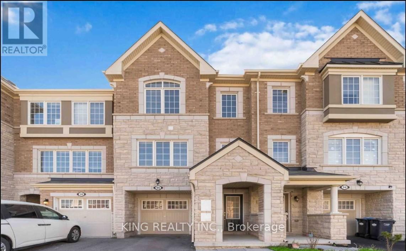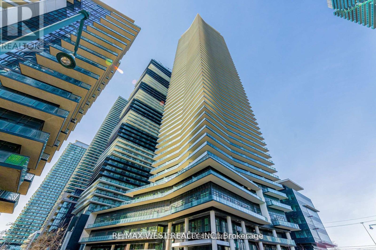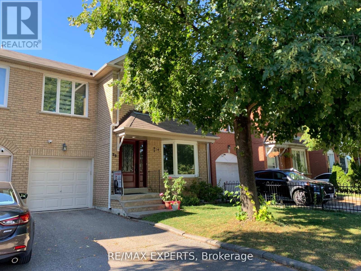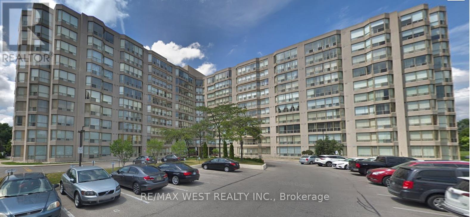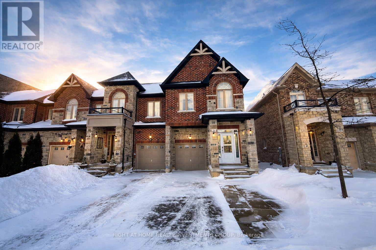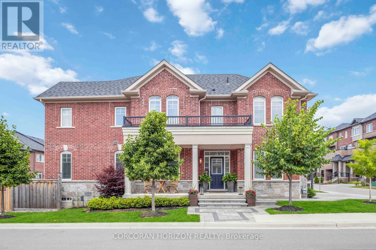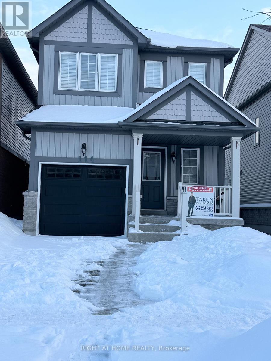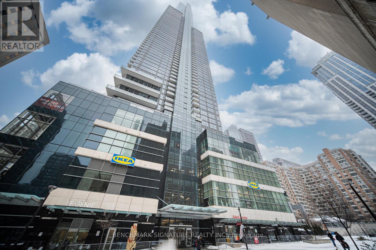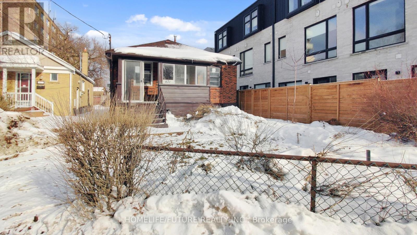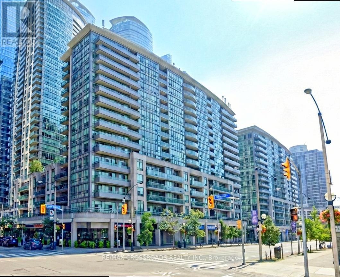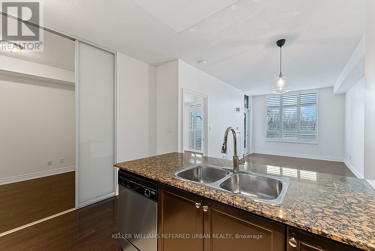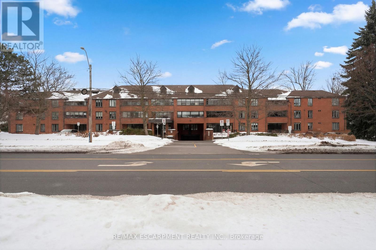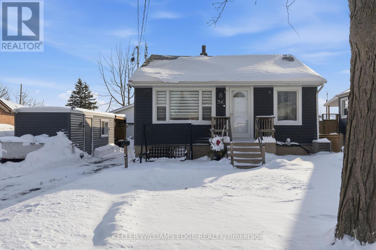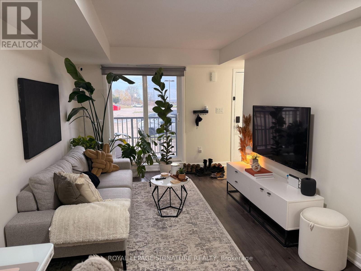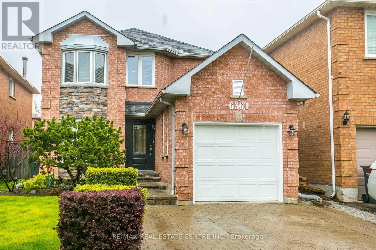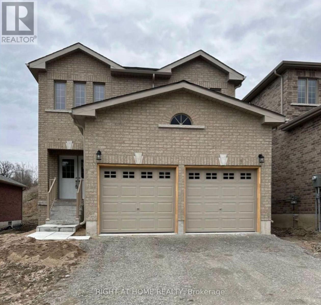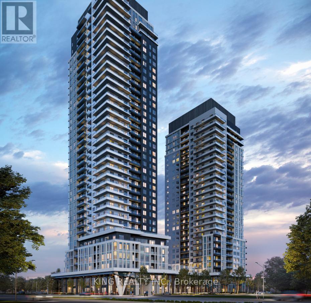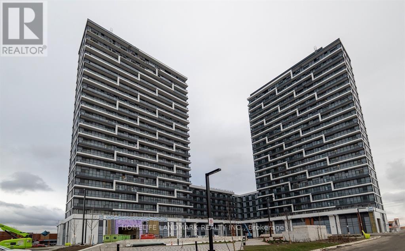3193 Crystal Drive
Oakville, Ontario
Come See This Brand New 4 Bedroom, 4 Washroom Home in Oakville - Never Before Lived in! The Home Has an Open Concept Layout With Natural Light And 2 Windows in the Living Room. The Main Floor Has a 9 Ft Ceiling and Gas Fireplace. There Are Ceramic Floor Tiles In The Foyer, Kitchen, Breakfast Room, And All Bathrooms. There Is Hardwood Flooring in the Ground Floor Hall, Living/dining, Family/ Great Room. The Kitchen Has Stone Counter Tops and a Breakfast Counter. The Primary Bedroom Has Walk-in Wardrobes and an Ensuite Bathroom With Double Vanity and Standing Shower. The Other Bedroom Also Has Ensuite Bathroom With Free Standing Tub. The Laundry Room is Conveniently Located on the Second Floor. There is a Spacious Unfinished Basement - an Exciting Opportunity to Add Value - Design Your Own Space. The Location is Near Shopping Centres - Walmart/superstores. It is Close to Reputable Schools, 407/ 403 Highways, Parks, and Trails. (id:61852)
Royal LePage Flower City Realty
2489 Olinda Court
Mississauga, Ontario
Immerse yourself in the highly desirable Erindale community, offering close proximity to Trillium Hospital, major shopping centres, trendy restaurants, and a convenient commute to downtown Toronto via the Queen Elizabeth Way and Highway 403. This spectacular home sits on an oversized, irregularly shaped lot and features over 6,000 square feet of total living space. The open concept interior showcases expansive living areas, soaring ceiling heights with pot lights and crown moulding, cherry hardwood floors, multiple fireplaces, and more. The bespoke chef's kitchen delivers a refined culinary experience, complete with a large centre island, granite countertops, built-in appliances, and an eat-in breakfast area. The breathtaking family room features open-to-above ceilings, built-in shelving, a gas fireplace, and expansive windows that flood the space with natural light. The main level primary bedroom is thoughtfully designed with a gas fireplace, an elegant 5-piece ensuite, a large walk-in closet, and direct access to a private office. The upper level offers three additional bedrooms with ensuite or semi-ensuite bathrooms, along with a dedicated study nook featuring built-in desks and cabinetry. An exceptional investment opportunity awaits with a self-contained basement apartment that includes a kitchen, two bedrooms, two bathrooms, a large recreation area, a movie theatre, and a gym. (id:61852)
Sam Mcdadi Real Estate Inc.
Circle Real Estate
55 Knupp Road
Barrie, Ontario
Jacuzzi Whirlpool + Private Gazebo Lounge with TV Included PLUS $5,000 Paint/Reno Credit to Make It Uniquely Yours (regardless of sale price)Welcome to the home where space, comfort, and everyday luxury come together beautifully. With nearly 2,500 sqft above grade plus a finished basement, this carpet-free home offers the kind of room families truly need - and rarely find. From the moment you walk in, natural light from the skylight lifts your mood and creates a warm, inviting atmosphere. The heart of the home is the stunning eat-in kitchen featuring granite counters, a generous pantry, dedicated coffee & drink station, and abundant storage - perfect for morning routines, hosting friends, or helping with homework at the table. The main-floor laundry (with garage access, folding counters, and built-in cabinetry) adds practical elegance to busy days. Upstairs, four spacious bedrooms give everyone their own retreat. The primary suite feels like a private sanctuary with his-and-hers closets and a spa-inspired ensuite complete with a deep soaker tub and separate shower - your escape at the end of a long day. The finished basement is designed for connection and comfort - movie nights, play space, home gym - with potential for a 5th bedroom. Step outside and you'll truly fall in love. Your backyard oasis features lush gardens, a large shed, and a cozy gazebo lounge with TV and hot tub - perfect for girls' nights, family gatherings, or quiet evenings under the stars. With three expansive living/dining areas and steps to Pringle Park, this home offers the lifestyle you've been waiting for - space to grow, space to breathe, and space to truly live. (id:61852)
Right At Home Realty
26 Foxley Heights
Barrie, Ontario
Best value for a brand-new detached home in Barrie! Located in the exciting new Vicinity West community of South Barrie, this beautiful detached home by Mattamy Homes offers unbeatable value in one of the city's most sought-after new neighborhoods. The Arlington model features an attractive all-brick exterior and an open-concept layout designed for today's lifestyle with 3 bedrooms and 2.5 bathrooms. The main floor showcases 9 ft ceilings, a bright and welcoming great room with an electric fireplace, and a beautifully finished kitchen complete with a breakfast bar, quartz countertops, and plenty of storage space perfect for family meals and entertaining. Upstairs, you'll find three spacious bedrooms including a relaxing primary suite with its own walk-in closet and private ensuite bathroom. Energy efficiency comes standard with tankless water heater and natural gas heating system ensuring comfort year-round. Set on a 30ft x 90 ft lot, this home combines privacy, functionality, and long-term value in a growing community near Highway 400, top schools, parks, dining, and shopping. This is an incredible opportunity to own a brand-new detached home in Barrie at an exceptional value. Eligible First Time Home Buyers may be able to receive up to 13% savings on the purchase of this home through the proposed Government FTHB Rebate Program. Mirrors in washrooms to be installed by the builder. (id:61852)
RE/MAX Hallmark Realty Ltd.
98 Yorkshire Drive E
Barrie, Ontario
This brand new, never lived in three bedroom, 3-bath end unit freehold townhouse with additional side windows showcases a bright modern design with extra long driveway with no sidewalk in Barrie's rapidly growing South End. With 1,488 sq.ft. of open-concept living space, it offers a warm and inviting atmosphere. The welcoming foyer provides easy access to the garage, making daily living more convenient. The main floor features a convenient powder room, a spacious living area perfect for family gatherings or entertaining friends, and an upgraded kitchen equipped with quartz countertops, sleek cabinetry, and stylish finishes. Step out to the balcony from the living room a perfect spot to enjoy your morning coffee while basking in natural sunlight. Upstairs, the primary suite boasts an ensuite with a walk-in shower and elegant glass accents. Two additional bedrooms and a full bathroom offer space for family, guests, or a home office. Located just minutes from Barrie South Go, schools, gyms, grocery stores, and shopping centers, this move-in-ready home combines comfort, style, and convenience. This is an incredible opportunity for first-time homebuyers to make their entry into the real estate market at an unbeatable price. Don't miss your chance to own this beautiful brand-new home! Eligible First Time Home Buyers may be able to receive up to 13% savings on the purchase of this home through the proposed Government FTHB Rebate Program. (id:61852)
RE/MAX Hallmark Realty Ltd.
E - 60 South Town Centre Boulevard
Markham, Ontario
A Highly Functional, Commercial Retail Unit Situated In The Heart Of York's Unionville! Property Features High Ceilings, Front & Rear Door Access, & Fronts On A Highly Dense Vehicular & Pedestrian Traffic Strip. Unit Is Equipped With A Designated Parking & Accommodates Plenty Of Visitor Parking. Electrical Fundamentals Have Been Completed (Electrical Panel + Transformer). Property Is Surrounded By Plenty Of Upcoming & Pending Redevelopment Projects. Easy Accessibility To HWY's 404, 407, & 7, Steps To Transit, Markham Civic Centre, Shops, Cafes, Offices, Restaurants, Luxury Condos, Medical Clinics & More! Ideal For Investor And/Or End-User. **ASK FOR PROPERTY MARKETING BROCHURE** **EXTRAS** **ASK FOR PROPERTY MARKETING BROCURE** Property Site Can Accommodate Up To 77 Visitor Parking Spots Ground Level & Underground. (id:61852)
RE/MAX Connect Realty
31 Boake Trail
Richmond Hill, Ontario
Opportunity Knocks! Rare South-Facing Park front Home in Prestigious Bayview Hill A truly exceptional opportunity to own a fully renovated, south-facing residence directly facing the park in the heart of Bayview Hill. Over $450,000 spent on renovations, including all washrooms, gourmet kitchen, ensuite upgrades, custom built-ins, and custom closets - truly turnkey and move-in ready. Offering 4,514 sq ft above grade and approximately 6,200 sq ft of total living space, this spectacular home sits on an impressive 70' x 145' lot. Designed for large or multi-generational families, the home features a flexible 6-bedroom layout. The second floor includes five spacious bedrooms plus a dedicated library, which can easily be used as a sixth bedroom. Step into a grand 18' ceiling foyer that sets the tone for this elegant charmer. Thoughtfully renovated throughout, the home blends modern finishes with timeless comfort, delivering bright, open living spaces filled with natural sunlight thanks to its ideal south-facing exposure. A rare park-facing offering with oversized lot, premium renovations, and exceptional family layout in one of Richmond Hill's most sought-after communities. (id:61852)
First Class Realty Inc.
61 Rotary Drive
Toronto, Ontario
POWER OF SALE. Great opportunity! Renovated and upgraded large 4 level back split with 6 bedrooms and 4 bathrooms in total. A 2 bedroom basement apartment with separate entrance and ensuite laundry. Welcoming bright living/dining room with walkout to backyard. Great curb appeal, convenient location. LED lighting throughout and beautiful coffered ceilings. Open concept renovated kitchen with quartz counters and very large island. Perfect for large family and income generation. (id:61852)
RE/MAX Connect Realty
337 Craven Road
Toronto, Ontario
OFFERS ANYTIME. 337 Craven: A History to Cherish. A Future to Build. Stop scrolling for "renovated" and start building "remarkable." Welcome to your clean slate - freshly severed and ready for its next vision. A rare East End opportunity for those who want to create something truly their own. Offering 959 sq ft over two floors, this is a home with incredible potential, with the heavy lifting already done - the land division is complete, and the possibilities are wide open. Located in the Toronto & East York District, this property benefits from the 2026 City of Toronto Multiplex Bylaws and progressive "missing middle" zoning, supporting flexible housing forms and future-forward builds. Envision a welcoming front porch for morning coffee and a backyard worthy of an entertainer's dream - the perfect setting to gather, host, and unwind. The location is bulletproof: a 10/10 lifestyle score. Grab a coffee at one of the many wonderful local cafés before hitting the rink at Greenwood Park, then spend your afternoon at The Beaches for a winter stroll or a summer sunset. To the North, the vibrant culture, markets, and restaurants of Little India; to the South, the cinematic charm of Leslieville - and minutes to the future Ontario Line. This is a portal to the very best of Toronto. Bring your architect. Bring your contractor. Bring your imagination. The stage is set - now you get to write the script to your next chapter. (id:61852)
Royal LePage Estate Realty
5807 - 8 Eglinton Avenue E
Toronto, Ontario
Step into this stunning Corner Penthouse sitting atop 8 Eglinton. This Jewel sits at the pinnacle of the building featuring expansive views of the city from the private, wrap around balcony. A functional corner layout with sleek built in appliances make this a perfect unit for modern urban living. Situated in the heart of Yonge and Eglinton residents can enjoy a vast selection of fine dining restaurants and night-life activities all while being steps from the Yonge and Eglinton Subway and upcoming LRT Stations. Enjoy the luxury of same floor locker access and 1 included underground parking spot. Inquire today to book your private tour. (id:61852)
Harvey Kalles Real Estate Ltd.
414 - 1291 Gordon Street
Guelph, Ontario
Meticulously maintained 918 sq. ft. unit featuring 3 bedrooms, each with a private ensuite. Modern finishes throughout including quartz countertops, 9' ceilings, stainless steel appliances, and durable hard-surface flooring. Bright open-concept layout backing onto protected conservation lands with serene, unobstructed views. Steps to transit with easy access to shopping, dining, and the University of Guelph. Building amenities include study lounge with free Wi-Fi, secure lobby with video monitoring, and rooftop terrace overlooking lush green space. Ideal for investors or end users. (id:61852)
Cityview Realty Inc.
98 Jayla Lane
West Lincoln, Ontario
Welcome to this premium park-front end-unit freehold townhome in Smithville, Ontario. This upgraded 3-bedroom Smithville townhome for sale offers a bright open-concept layout with 9-ft ceilings, carpet-free flooring throughout, and extra natural light from end-unit windows. The upgraded kitchen features enhanced cabinetry, a full pantry wall, quartz countertops, and seamless flow to the living and dining areas-ideal for everyday living and entertaining. Enjoy outdoor space with a private walkout balcony. A major bonus is ample free street parking, ideal for owners with multiple vehicles or guests-an important advantage in townhouse developments. Central vacuum and alarm system roughed-in. Located just 10 minutes to the QEW, this home is perfect for commuters to Hamilton, Grimsby, and Niagara. Steps to parks, trails, schools, cafés, and the 93,000 sq. ft. West Lincoln Sports & Multi-Use Recreation Complex. A sought after park-facing end unit in a fast-growing West Niagara community-ideal for families, first-time buyers, or investors. (id:61852)
RE/MAX Escarpment Realty Inc.
6 Verona Drive
Brampton, Ontario
Welcome to this stunning 4-bedroom detached home with a 2-bedroom finished basement and separate entrance in the prestigious Vales of Castlemore community. Featuring a functional layout with separate living, dining, and family rooms, this home boasts an upgraded gourmet kitchen with quartz countertops, stainless steel appliances, and a bright breakfast area. The primary bedroom offers a walk-in closet and a private 5-piece ensuite. Enjoy a low maintenance exterior with concrete on both sides and a spacious backyard. Ideally located near Hwy 410, Trinity Common Mall, Brampton Civic Hospital, top-rated schools, shopping, transit, and parks, this turnkey home delivers the perfect blend of luxury, convenience, and lifestyle. (id:61852)
RE/MAX Gold Realty Inc.
1 - 3186 Hines Drive
Oakville, Ontario
Brand-New Luxury 1-Bedroom, 1-Bathroom Apartment for Rent. Experience upscale living in this brand-new luxury one-bedroom, one-bathroom apartment, offering a thoughtfully designed open-concept layout in the prestigious Hines Drive area of Oakville. Located in a high-end, family-friendly neighborhood, the home is surrounded by beautiful properties and is within walking distance to top schools, hospitals, medical and dental clinics, grocery stores, luxury gyms, cafés, and everyday amenities. Backing onto a serene green ravine, the unit provides exceptional privacy, peaceful surroundings, and beautiful natural views. Large windows throughout the apartment allow for abundant natural light and showcase the tranquil ravine setting. The home features 9-foot ceilings, numerous pot lights, and high-end finishes throughout. The bright living area is highlighted by a luxury marble-finished TV feature wall with a built-in fireplace, creating a warm and sophisticated atmosphere. The contemporary kitchen includes high-quality cabinetry and full appliances, ideal for modern living. The spacious bedroom offers comfort and functionality, while the stylish full bathroom features modern fixtures and an LED digital smart mirror for a sleek, upscale touch. In-suite washer and dryer are included for added convenience. This is a rare opportunity to enjoy brand-new luxury living in one of Oakville's most desirable locations, combining comfort, elegance, nature, and walkable convenience. *For Additional Property Details Click The Brochure Icon Below* (id:61852)
Ici Source Real Asset Services Inc.
2 - 3186 Hines Drive
Oakville, Ontario
Brand-new luxury 2-bedroom, 2 full bathroom apartment offering approximately 1,200 sq. ft. of modern open-concept living in the prestigious Hines Drive area of Oakville. Located in a high-end, family-friendly neighbourhood close to top schools, hospitals, medical and dental clinics, grocery stores, fitness centres, cafés, and everyday amenities, all within walking distance. This bright and spacious unit backs onto a serene green ravine and offers beautiful pond views, providing privacy, peaceful surroundings, and abundant natural light through large windows in the living area and both bedrooms. Features include 9-foot ceilings, numerous pot lights, and high-end finishes throughout. The living area showcases a luxury marble-finished TV feature wall with a built-in fireplace. The primary bedroom includes a private ensuite full bathroom, while the second bedroom is generously sized and ideal for family, guests, or a home office. Both full bathrooms feature modern fixtures and LED digital mirrors. Contemporary kitchen with high-end cabinetry and full appliances. In-suite washer and dryer included. One parking space included with flexible additional parking options available through the City. A rare opportunity to enjoy upscale living in a prime Oakville location. *For Additional Property Details Click The Brochure Icon Below* (id:61852)
Ici Source Real Asset Services Inc.
298 Fredericksburg Court
Mississauga, Ontario
Welcome Home To 298 Fredericksburg Court, Your New Home Awaits You! Experience The Tranquility Of A Detached Home Located On A Secluded Cul-De-Sac In The Serene Rathwood Area. The Lush Greenery Of Woodington Green Creates A Tranquil Atmosphere, Making It An Ideal Retreat For Nature Lovers & Those Seeking Peace Away From The Hustle & Bustle Of Everyday Life. Offering Unparalleled Privacy With Only Three Residences On This Exclusive Court Adjacent To A Ravine. Spanning Approximately A Total Of 2,900 Square Feet, This Property Impresses With Its Spacious Rooms, Modernized Kitchen, & Updated Bathrooms. The Finished Basement Adds Versatility With A Fourth Bedroom, Recreational Space, Games Area, & An Additional Three-Piece Bathroom. Significant Upgrades Have Been Made Enhancing The Home's Appeal & Functionality. Recent Improvements Include A Newly Front Door, Garage Door, Paved Driveway, Irrigation System, Complete Roof Replacement, Along With Updated Eavestroughs, Fascia, & Soffits Equipped With Leaf Guards. The Landscaping, Outdoor Lighting & Stone Patio Further Elevate The Overall Appeal Of The Home, & The Property Is Equipped With Advanced Smart Home Technology, Including Nest Cameras, A Nest Thermostat, & Outdoor Pot Lights. Additional Enhancements Include Hardwood Flooring In Bedrooms, Bedroom Closet Doors, Appliances, Baseboards, Faucets, Spindles On Stairs, Humidifier On Furnace, Blinds On Main Floor, Water Proofed A Portion At Side Of Home, Electrical Outlets Behind TVS, All Basement Pot Lights Have Been Replaced With Energy-Efficient LED Bulbs, Pot Lights/Light Fixtures On Main/Upper Floors, Removed All Popcorn Ceiling, Quartz Countertop & Backsplash With New Kitchen Handles/Sink, Painted Whole House, Kitchen Cabinets, Brick Fireplace, & Fireplace Cover. Conveniently Situated Within Walking Distance To Schools, Public Transit, Major Highways, & Square One, This Home Is Ideally Located For Both Comfort & Accessibility. *Link For Additional Pictures/Video Above* (id:61852)
Sutton Group Elite Realty Inc.
16 - 30 Heslop Road
Milton, Ontario
Located in Milton's established Bronte Meadows community, this 3-bedroom townhome is just minutes from downtown and within walking distance to local favourites, including the famous LaRose Bakery. An excellent opportunity for first-time buyers, young families, or investors, the home features a fully renovated kitchen (2024) with a clean, modern design, ample cabinetry, and functional layout. The kitchen flows into a bright, spacious living and dining area, ideal for everyday living and entertaining. Upstairs, the primary bedroom overlooks the fully fenced backyard with mature trees and patio, while two additional bedrooms offer flexible space for family, guests, or a home office. The finished lower level provides valuable extra living space, perfect for a rec room or cozy retreat. The backyard offers added privacy with no rear neighbours. Close to parks, schools, childcare, transit, shopping, Milton Hospital, sports facilities, and major highways, this property combines convenience, location, and potential in a family-friendly neighbourhood. (id:61852)
Revel Realty Inc.
96 Metro Crescent
Brampton, Ontario
Very Bright Beautiful Town House Available 3 Bedroom And 3 Washroom. Featuring 3 Bedroom and an Oversized Home Studio that can easily be Transformed into a Fourth Bedroom . Bright Combined Living / Dining room . Finished Walk Out Basement! Walk out to the Yard from the Rec room, Excellent Location Close To Public Transit And All Other Amenities . All Existing Appliances Fridge, Stove , Washer & Dryer , Ac, Elf's & Window Coverings. Possession Date : April 20,2026 (id:61852)
King Realty Inc.
2511 - 38 Annie Craig Drive
Toronto, Ontario
Discover an unparalleled living experience on the majestic shores of Humber Bay. Waters Edge at The Cove is a breathtaking 56-storey condominium that epitomizes luxury and sophistication in one of Toronto's most coveted waterfront neighborhoods. A variety of amenities designed to elevate your urban lifestyle, including a 24-hour concierge in the elegant lobby to welcome guests and handle packages. Expansive 642 sqft two-bedroom condo features a stunning wrap-around balcony, providing panoramic views, and includes one parking spot and one locker. The open-concept living, dining, and kitchen area is adorned with sleek laminate flooring and custom quartz countertops in kitchen, perfect for both relaxation and entertaining. Stay fit by swimming laps in the indoor pool or sculpt your perfect beach body in our state-of-the-art fitness center. Hotel-inspired guest suites & an elegant party room make it easy to offer world-class hospitality to friends & family. (id:61852)
RE/MAX West Realty Inc.
39 Softneedle Avenue
Brampton, Ontario
Welcome To 39 Softneedle Avenue, Brampton. Beautifully Renovated Home Seamlessly Blending Modern Comfort With Functional Design. Featuring A Finished Basement With Separate Entrance. This Residence Offers Both Style And Convenience In A Highly Desirable Neighbourhood. Why You'll Love It: Lovingly Kept By The Original Owners, This Home Balances Comfort With Elegance. Whether You're Entertaining Indoors Or Outdoors, Working From Home, Or Looking For Room To Grow, There's Space To Suit Every Need. The Renovated Kitchen And Large Deck Provide Perfect Gathering Spaces. Location Perks: Nestled In A Sought-After Brampton Neighbourhood, You'll Enjoy Close Proximity To Schools, Parks, Shopping, Transit, Brampton Civic Hospital and Fire Station. And Everyday Conveniences, All While Benefiting From A Peaceful Residential Setting. (id:61852)
RE/MAX Experts
513 - 309 Major Mackenzie Drive E
Richmond Hill, Ontario
Bright and spacious 2 bedroom + den suite offering 1000+ sq ft of comfortable living. Freshly painted with an open concept layout, laminate floors, and 24"24" tiles. The updated kitchen features new cabinetry, quartz counters, under mount sink, and new appliances. The primary bedroom includes a 5 pc renovated ensuite with double sinks, sliding glass shower doors, and a double closet. Additional highlights include ensuite laundry, a south facing solarium/den, 1 underground parking space, and a locker. Well maintained building with 24 hour security and extensive amenities: gym, sauna, squash court, tennis court, games and leisure rooms, outdoor pool, party/meeting room, and visitor parking. Maintenance fee includes cable/internet. Conveniently located steps to transit and the Richmond Hill GO Station, and close to shopping, schools, parks, and hospital. A fantastic option for first time buyers or those downsizing seeking a move in ready home in a prime location. (id:61852)
RE/MAX West Realty Inc.
3502 - 898 Portage Parkway
Vaughan, Ontario
Scenic Luxury Living! This stunning corner unit on the 35th floor offers unobstructed North East views and is located in the heart of Vaughan Metropolitan Centre. Featuring a spacious 3 Bed room layout, with 950 sq.ft. of interior space plus a 170 sq.ft. balcony, of outdoor balcony space perfect for relaxation or entertaining. Highlights include 9 ft smooth ceilings, a modern kitchen with quartz countertops and built-in appliances, and elegant laminate throughout.Enjoy being surrounded by world-class attractions such as Vaughan Mills Shopping Centre, Canada's Wonderland, IKEA, Cineplex, and a wide variety of dining and retail options. Steps to Vaughan Subway Station for quick access to Downtown Toronto, and minutes to public transit, YMCA, library, community centre, Highways 400, 407, and 7, Walmart, Costco, and more.Premium building amenities include: Rogers Ignite high-speed internet, 24-hour concierge, party room, BBQ outdoor terrace, golf & sports simulator, lounge, and more.Don't miss out on this incredible opportunity! (id:61852)
Homelife/future Realty Inc.
Sutton Group-Admiral Realty Inc.
74 Beechborough Crescent
East Gwillimbury, Ontario
This Sunfilled 4 Bedroom End Unit Townhouse (Main Floor Only) Offers A Functional Layout W/ Open Concept Modern Kitchen W/Walk Out To Backyard Facing The Peaceful Ravine! Over 2000 Sqft, 9 Ft Ceilings & Gleaming Hardwood Flrs Throughout. New Fence. Feels Like A Detached! Desirable Sharon Community Minutes To Go Train Station, Hwy 404, Costco, Longos, Schools,Parks & Playground. A Must See! ***Virtually Staged Photos (id:61852)
Right At Home Realty Investments Group
81 Dundonald Trail
Newmarket, Ontario
Freehold Corner Townhome - Like a Semi! Perfect for Growing Families or Downsizers Alike.-- Flooded with natural light from the best 3 exposures --South, East, and West, this 4-bedroom + main-floor office home blends style and function effortlessly. Nearly 2,000 sq. ft. with a boho-beach vibe, featuring unobstructed sunset views from both the living room and primary bedroom. The exterior has been fully upgraded with $50K in interlocking, a grand wrap-around entrance, landscaped gardens, and 2 side-by-side parking spots + garage. Inside, enjoy carpet-free living with upgraded hardware throughout, professionally designed custom paneling and closets, chic light fixtures, and newer upgraded stainless steel appliances. The convenient second-floor laundry room adds extra functionality. The fully fenced backyard is designed for balance--half professionally interlocked, half green space--perfect for entertaining or relaxing. The basement offers in-law suite or rental income potential, adding long-term value. **Location, location, location.** Steps to top-rated schools, community centre, trails, parks, and all amenities including Upper Canada Mall, Costco, the GO Station, and both HWYs 400 and 404! ** BUYER INCENTIVE AVAILABLE To Save Buyer Thousands! ** (id:61852)
Corcoran Horizon Realty
114 Bettina Place
Whitby, Ontario
Freshly Painted. Welcome Home! Beautiful detached home located on a quiet street in the highly desirable Rolling Acres community. Conveniently close to Highways 401 & 407, public transit, schools, parks, and shopping. Bright open-concept main floor with breakfast bar and walk-out to backyard. Finished basement offers extra living space with a spacious rec room and separate office/playroom. Move-in ready and ideal for families or professionals.Newer Roof, Excellent lease opportunity-this home will not disappoint! (id:61852)
Right At Home Realty
1416 - 386 Yonge Street
Toronto, Ontario
Client Remarks Luxury 'Aura' Condo, 2 Bedrooms With 2 Baths & 776St+Balcony, 9' Ft Ceiling, Direct Access To Underground Aura Shopping & Subway Station. Amenities Includes: World Class Hard Candy Gym, Rooftop Terrace, Party Room, Guest Suites & More... Steps To Eaton Center , Ryerson, U Of T, Ikea, Outdoor Ice Rink. All Mayor Hospitals. Underground Access To Subway, 24 Hrs Metro Store. Balcony Has Ikea Tiling. Great Opportunity for Students, young professionals, Includes Furnished Couch with rental, can be removed if required. (id:61852)
Benchmark Signature Realty Inc.
471 Vaughan Road
Toronto, Ontario
Charming 3+2 Bedroom Detached Bungalow Nestled In The Sought-After Oakwood Village/Cedarvale Neighbourhood. Finished 3-Bedroom Basement With Separate Entrance. Just Steps Away From The Picturesque Cedarvale Ravine And Wychwood Park, This Property Offers Unparalleled Access To Serene Green Spaces, Outdoor Activities, And Vibrant Amenities. Ideal For Families, This Home Is Located Near Top-Rated Schools, Beautiful Parks, And All The Conveniences For A Well-Rounded Lifestyle. (id:61852)
Homelife/future Realty Inc.
627 - 51 Lower Simcoe Street
Toronto, Ontario
Welcome to Infinity II at 51 Lower Simcoe Street - a prime downtown location just a 6-minute walk to Union Station. Enjoy unparalleled convenience with the lakefront, parks, Ripley's Aquarium, Rogers Centre, CN Tower, and countless high-rise office towers all within walking distance. This spacious and functional 1+Den suite offers a smart, efficient layout with no wasted space. The versatile den is ideal for a home office or guest area. The unit features brand new stainless steel kitchen appliances and a brand new washer and dryer, providing modern comfort and peace of mind. Residents enjoy premium building amenities, including a recently renovated gym with brand new equipment. An exceptional opportunity to live in the heart of Toronto's vibrant waterfront and financial district. (id:61852)
RE/MAX Crossroads Realty Inc.
301 - 20 Bloorview Place
Toronto, Ontario
***Unobstructed Ravine-Facing 1+1 Terrace Suite*** Upgraded suite with 9ft ceilings, smart layout and great privacy. Spacious Den works with Privacy Door. California shutters Throughout. Upgraded Granite Bathroom. Parking included. Steps to TTC, GO Station, parks, ravine trails and hospital. (id:61852)
Keller Williams Referred Urban Realty
1048 Garner Road E
Hamilton, Ontario
Attention Developers and Builders! Land banking opportunity just across from new residential development. 19.5 acre land parcel surrounded by Residential redevelopment and schools. Close to John C Munro airport and 403 interchange. Lot sizes as per plan provided by Seller. Stream running through part of land. A2 Zoning. Note: two parcels being sold together with two access points off Garner Rd. Please do not walk property without notifying Listing Brokerage. (id:61852)
Keller Williams Edge Realty
306 - 150 Wilson Street W
Hamilton, Ontario
Rarely offered, immaculate one-bedroom suite featuring an updated bathroom with granite countertop and a refreshed oak kitchen complete with backsplash, additional storage cabinetry, under-cabinet lighting, pot lights, double sink, built-in dishwasher, fridge, and stove. Convenient in-suite laundry with stackable washer and dryer plus extra storage. The spacious open-concept living and dining area is filled with natural light and offers a walk-out through oversized patio doors to a generous balcony overlooking mature trees and beautifully manicured grounds. The large principal bedroom features a picture window with views of the front gardens and a walk-in closet. Includes one underground parking space and a locker. Ideally located close to shopping, restaurants, easy access to the 403, scenic hiking trails, Golf & Country Clubs, and numerous parks. Don't miss this opportunity! WOW! (id:61852)
RE/MAX Escarpment Realty Inc.
37 Hedley Lane
Centre Wellington, Ontario
Welcome to this brand-new 3-bedroom townhouse located in the wonderful community of Elora. Never lived in before, this modern home offers 1,734 sq. ft. of thoughtfully designed open-concept living space, featuring a bright eat-in kitchen complete with brand-new appliances. The upper level includes three spacious bedrooms, highlighted by a sun-filled primary suite with a large walk-in closet and a 3-piece ensuite. Designed for comfort and functionality, this home is perfect for families or professionals alike. Ideally situated just minutes from the Grand River, Elora Quarry Conservation Area, hospital, schools, and other everyday amenities, this property offers the perfect blend of nature, convenience, and modern living. Move in and enjoy everything this vibrant community has to offer. (id:61852)
RE/MAX Gold Realty Inc.
Bsmt - 103 York Drive
Peterborough, Ontario
Prime Location In Peterborough This Beautiful 3-Bedroom Home Features A Modern, Spacious Basement With A Separate Entrance. The Home Includes A Fully Equipped Kitchen With Stainless Steel Appliances, A Ventilation Exhaust Fan, And Ample Space For Cooking. A 3-Piece Bathroom With A Standing Shower Complements The Well-Designed Layout. Additional Features: Separate Kitchen And Laundry Area (Washer & Dryer Included) Modern, Stylish Basement Stainless Steel Kitchen Appliances Bright, Airy Spaces Throughout Perfect For Those Seeking Comfort And Convenience! Only One Car Park. Remember Only One Car Park. (id:61852)
Homelife/future Realty Inc.
544 Clayton Avenue
Peterborough, Ontario
Attention Trent University Students! Brand New, Never Lived In! A Stunning 4-Bedroom, 3.5-Bathroom Single Detached Home With A Double Car Garage Is Now Available For Lease In Peterborough. Perfect Location - Close To Trent University! Spacious Layout - Ideal For Student Living With Ample Space To Relax And Study. Fantastic Opportunity - Don't Miss Out On This Classic Beauty! (id:61852)
Homelife/future Realty Inc.
Lt 24 & 28 - 169 Sheldon Drive
Cambridge, Ontario
Priced to Sell!! Offering a rare opportunity to own 1.9 Acre land in a prime location in Cambridge. M3 zoned with many permitted uses including (but not limited to) manufacture, processing, production, packaging, assembly and many more uses as per zoning by law regulations. Buyers and their agents are encouraged to perform their own due diligence regarding permitted uses and development regulations. Contact the Region of Waterloo Zoning Department for full M3 zoning details. (id:61852)
Century 21 People's Choice Realty Inc.
408 Hagan Street E
Southgate, Ontario
Beautiful & Well Maintained Detached Home In Edgewood Green, A Master Planned Community By Flato Dev'ts. Situated On Ext Deep Premium Lot 49Ft X 228Ft Deep! Don't Miss This One! 4 Beds, 5Pc Master Ensuite, Kitchen Isl, Double Garage W/ Direct Access To House, Double Door Entry. Think Outside The Box, Go Dundalk! Bigger Home, Smaller Price, Bigger Space! Only 1 Hr Drive From Brampton. (id:61852)
Homelife/future Realty Inc.
408 Hagan Street E
Southgate, Ontario
Beautiful & Well Maintained Detached Home In Edgewood Green, A Master Planned Community By Flato Dev'ts. Situated On Ext Deep Premium Lot 49Ft X 228Ft Deep! Don't Miss This One! 4 Beds, 5Pc Master Ensuite, Kitchen Isl, Double Garage W/ Direct Access To House, Double Door Entry. Think Outside The Box, Go Dundalk! Bigger Home, Smaller Price, Bigger Space! Only 1 Hr Drive From Brampton. (id:61852)
Homelife/future Realty Inc.
669 Zermatt Drive
Waterloo, Ontario
Welcome to this stunning 3-bedroom, 3-bathroom detached home with a detached double-car garage, nestled in the sought-after Clair Hill community. Step inside to a bright and spacious great room complemented by a computer niche and a striking open-to-above staircase. The expansive kitchen offers a cozy kitchenette area and opens directly onto a large deck-perfect for family gatherings and summer entertaining.The upper level features a generous primary bedroom with a walk-in closet, two additional bedrooms, and a full bathroom. The fully finished basement provides a versatile rec room and an additional full bath. Thoughtfully upgraded with California shutters, 9-foot ceilings on the main floor, central A/C, central vacuum, fenced yard, and a carpet-free main level. Enjoy ample parking for up to four vehicles. Ideally located near scenic trails, top-rated schools, shopping, University of Waterloo, and easy highway access (id:61852)
Homelife/miracle Realty Ltd
Basement - 24 Eastwood Drive
Welland, Ontario
Very neat and clean basement apartment, Separate Entrance with own laundry, Stove, Fridge. Comes with 2 car parkings outside on driveway, Tenant To Pay 30% Utilities. Clearing Snow And Maintaining Lawn Is Tenant's Responsibility. (id:61852)
RE/MAX Gold Realty Inc.
Main - 24 Eastwood Drive
Welland, Ontario
Spacious and well-maintained 3-bedroom, 1-washroom carpet-free bungalow available for rent in a prime location! This bright and functional home offers comfortable one-level living with generously sized bedrooms and a practical layout. Enjoy the convenience of a 2-car garage plus 2 additional driveway parking spaces. Ideally situated close to Niagara College, schools, public transit, shopping, and other amenities, making it perfect for families or professionals. Don't miss this opportunity to live in a highly desirable and convenient neighbourhood! (id:61852)
RE/MAX Gold Realty Inc.
Lp-17 - 50 Herrick Avenue
St. Catharines, Ontario
Discover Modern Living At 50 Herrick Avenue In St. Catharines. This Bright And Inviting Condo Offers An Open-Concept Main Floor With A Stylish Kitchen, Spacious Living And Dining Areas, And Large Windows That Bring In Plenty Of Natural Light. The Unit Features Two Well-Sized Bedrooms And Two Full Bathrooms For Added Convenience. Step Outside To Enjoy Your Private Patio, With Assigned Parking And Ample Visitor Spaces Available. Perfectly Located Just Minutes From Brock University, Niagara College, Shopping, Parks, And Public Transit With Quick Access To Hwy 406 And The QEW This Home Combines Comfort, Convenience, And Lifestyle In One. Ideal For Families, Professionals, Or Students, And Move-In Ready! ***VTB Available - Giving First-Time Buyers The Chance To OWN For Less Than Renting!*** (id:61852)
RE/MAX Premier Inc.
413 Paling Avenue
Hamilton, Ontario
Beautifully renovated brick bungalow in a highly convenient location, offering a fully self updated home has been completely renovated from top to bottom and features a total of three bedrooms and two full bathrooms. Extensive upgrades include two brand-new kitchens, two modern bathrooms, new flooring throughout, LED pot lights, updated trim and interior doors, new are welcomed into a bright, open-concept living space that flows seamlessly into the main kitchen, showcasing custom cabinetry, quartz countertops, backsplash, an undermount sink, and new stainless steel appliances. The main level also includes an updated four-piece bathroom and two comfortable bedrooms. The fully finished lower level is ideal for multi-generational living or potential rental income, featuring a spacious eat-in kitchen, a comfortable living area, an additional bedroom, and a modern three-piece bathroom-making this a highly versatile and functional space. (id:61852)
RE/MAX West Realty Inc.
56 Tolton Avenue
Hamilton, Ontario
Welcome to 56 Tolton Ave - the perfect blend of comfort, versatility, and amazing outdoor living!This charming 1+1 bedroom, 2-kitchen home offers a fantastic layout with an in-law suite featuring its own separate entrance, making it ideal for multi-generational living or a potential basement apartment.Offering over 1000 sq ft of living space including a flexible lower level, and fantastic outdoor living, this home checks all the boxes for first-time buyers, investors, downsizers, or anyone looking for a move-in ready propertyThe main floor features a bright living space and a beautifully renovated bathroom-fresh, modern, and ready for you to enjoy.Step outside and fall in love with the backyard oasis, complete with two covered entertaining zones, including a spacious dining area and a cozy lounge space. It's truly an entertainer's delight and the kind of yard you'll want to show off all summer long.A rare find in the city, the 20' x 24' detached garage is fully heated, insulated, 220 amp power with 10' high ceiling, perfect for hobbyists, tradespeople, or anyone needing serious workspace or storage.Come see why 56 Tolton Ave might be exactly what you've been waiting for, as this home won't last! (id:61852)
Keller Williams Edge Realty
23 - 350 Fisher Mills Road
Cambridge, Ontario
Discover modern, easy living with a staircase-free main-floor townhome at 350 Fisher Mills Road. With no stairs inside the unit, everything from groceries to family time is so much easier. This unfurnished unit offers two spacious bedrooms, one bath, in-suite laundry, and a generous in-suite storage room. You'll also enjoy new stainless-steel appliances, included window coverings, and smart-home features for added comfort and convenience. One designated parking space is included, just steps from your door. Located five minutes from Highway 401 and surrounded by everyday essentials: pick up groceries at Zehrs, enjoy brunch or dinner at State & Main or Kelseys, stop in at Shoppers Drug Mart or RBC for quick errands, and spend sunny weekends at the park. Main-floor units like this rarely come to market in this area and with all these lifestyle conveniences, the only thing left to do is to make it yours. (id:61852)
Royal LePage Signature Realty
6361 Longspur Road
Mississauga, Ontario
This spotless, sun-filled 3-bedroom, 2.5-bath home offers a beautifully maintained interior with updated windows, front and patio doors, new tile entry, and quality laminate flooring throughout the main and upper levels. Enjoy a bright main-floor family room with a fireplace, an updated eat-in kitchen, a convenient main-floor laundry, a fully fenced 32 x 105 lot, a landscaped yard with a composite deck, and a garden shed create an inviting outdoor retreat. Located in a highly desirable neighbourhood within good school districts, this home is just minutes to Highways 403 and 407, shopping, restaurants, groceries, and transit. Central air conditioning, and a clean, move-in-ready presentation make this sunny home a must-see-don't miss it! (id:61852)
RE/MAX Real Estate Centre Inc.
5 Revol Road
Penetanguishene, Ontario
Prime Location in Penetanguishene! Discover this stunning detached home featuring the popular 2-storey Yorkshire Model with 4 Bedrooms, just 8 minutes from Georgian Bay General Hospital. Enjoy easy access to schools, shopping plazas, parks, and the beach. The premium ravine lot is perfect for morning coffee and sunrise views. Relax in the cozy living room after a day on the trails or winter snowmobiling and skiing. The primary bedroom offers a 4-piece ensuite and large windows. Take in breathtaking panoramic views of the harbour, marinas, and parks. Steps from the bay, multiple marinas, and Rotary Park, this home provides resort-style living in town. A place to truly feel at home.Extras: (id:61852)
Right At Home Realty
2701 - 2851 Hwy 7
Vaughan, Ontario
**ASSIGNMENT SALE ** Discover urban living in 2 Br 2 Bath unit at Vincent Condominiums of Vaughan's most desirable and fully sold out developments. Los Angeles floor plan Ideally situated in the vibrant heart of the Vaughan Metropolitan Centre, this contemporary home offers a bright open concept design with 9ft ceilings, wide plank flooring, quartz countertops, and sleek modern finishes throughout. Impressive collection of amenities, including 24 hour concierge service, fitness center, rooftop pool, and elegant entertainment areas. *ONE LOCKER INCLUDED.* Just steps away from the VMC subway, YRT bus stop, IKEA, Costco, and Hwy 400 / 407, this exceptional opportunity delivers luxury, convenience, and lasting value in a premier community at the center of it all. (id:61852)
King Realty Inc.
A1506 - 9763 Markham Road
Markham, Ontario
Welcome to Joy Condos, This spacious 1+Den, 1-bathroom suite offers an exceptional layout,1 PARKING INCLUDED IN RENT.DEN CAN BE USE AS A SECOND BED ROOM OR HOME OFFICE, ideal for professionals, couples, or downsizers seeking comfort without compromise. From the moment you enter, you're greeted by a bright, open-concept living space featuring floor-to-ceiling windows, refined finishes, and a thoughtfully balanced blend of style and functionality. The contemporary kitchen boasts sleek cabinetry, stone countertops, stainless steel appliances . The generous living and dining area flows seamlessly to a private balcony, your personal retreat for morning coffee or evening relaxation. The primary bedroom offers a comfortable and private space with ample closet storage and convenient access to the full bathroom. The separate den provides excellent flexibility-ideal as a home office, guest area, or creative workspace. Heating, cooling, high-speed internet, offering exceptional value and predictable monthly costs. Residents of Joy Condos enjoy resort-style amenities, including a modern fitness centre, indoor pool, sauna, yoga room, party lounge, library, guest suites, and 24-hour concierge. Perfectly situated in the heart of Markham, you're steps to mount joy go transit, shopping, cafés, parks, grocery stores, and dining, with easy access to highways and major employment hubs. (id:61852)
Homelife Landmark Realty Inc.
