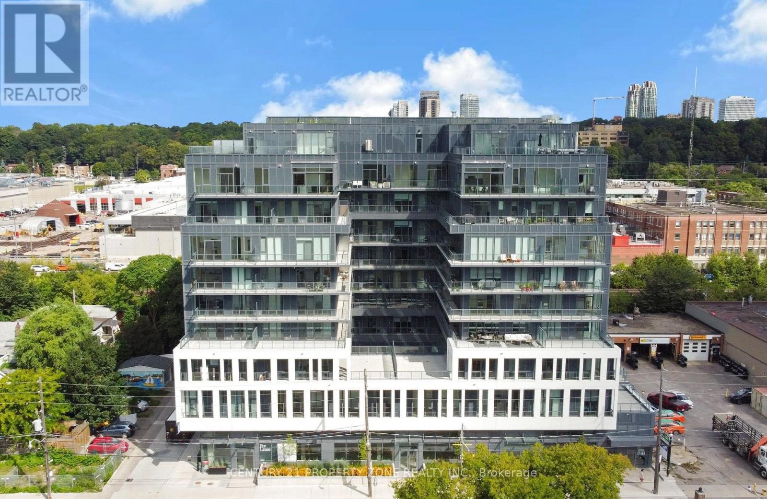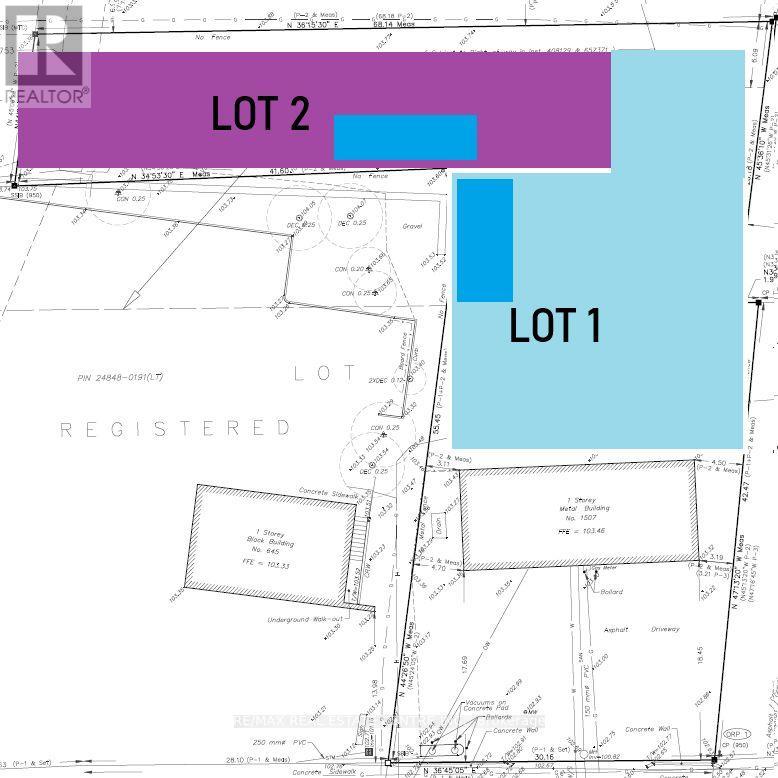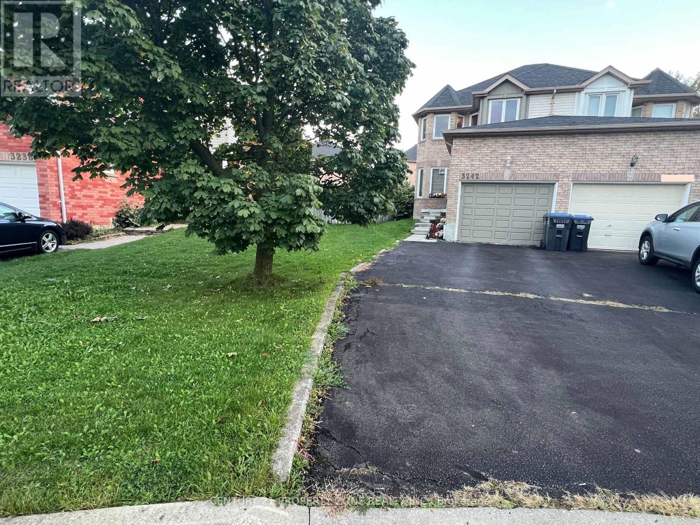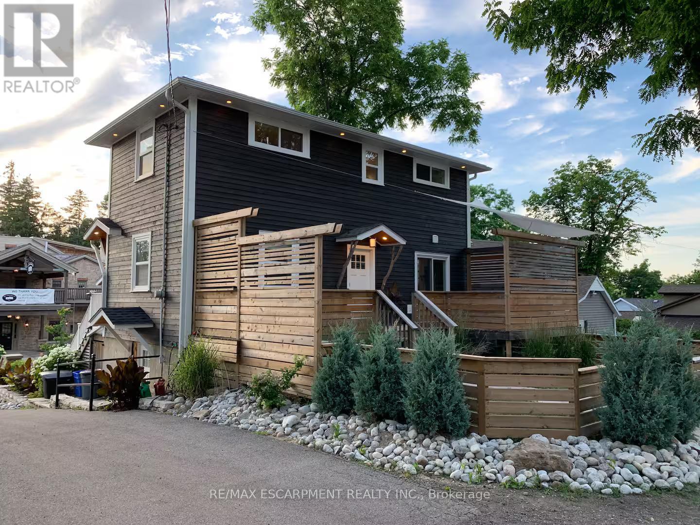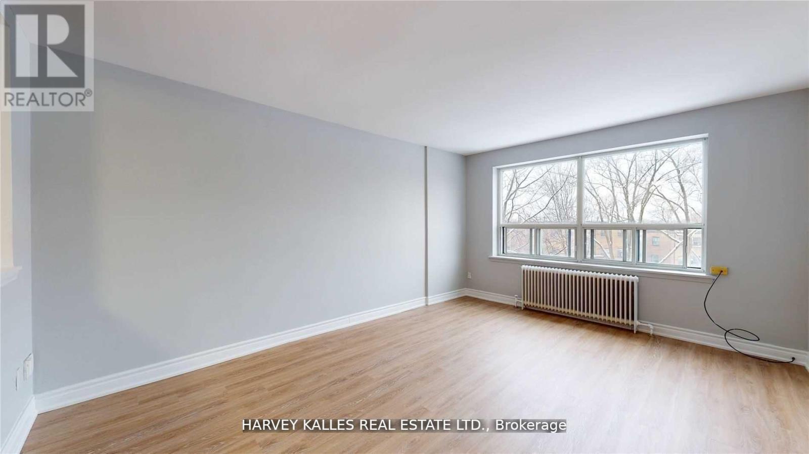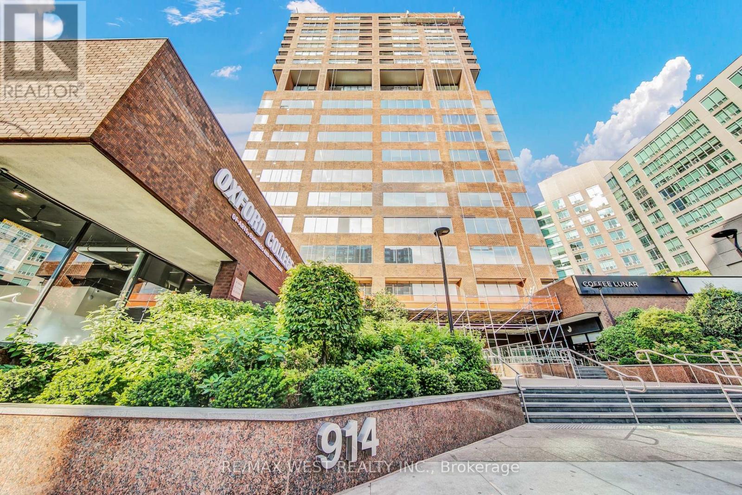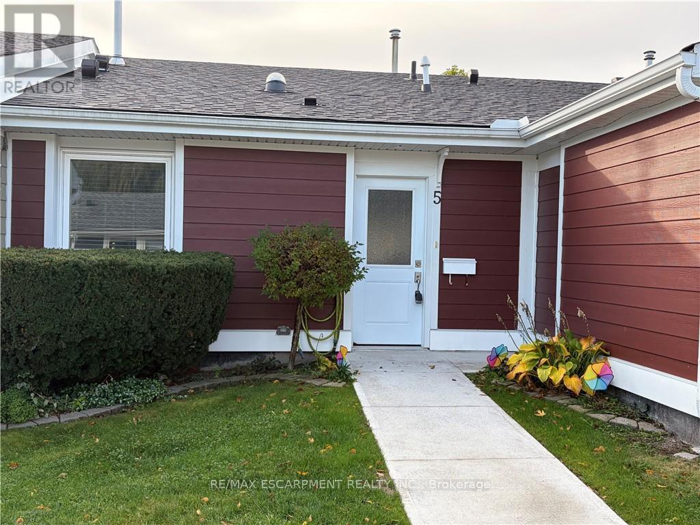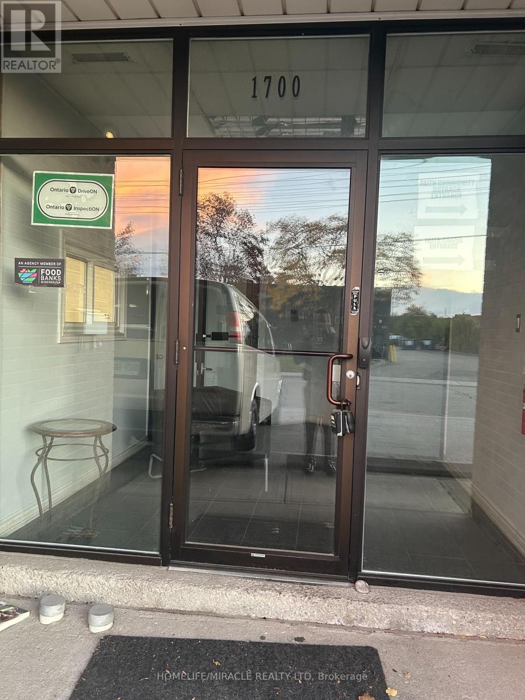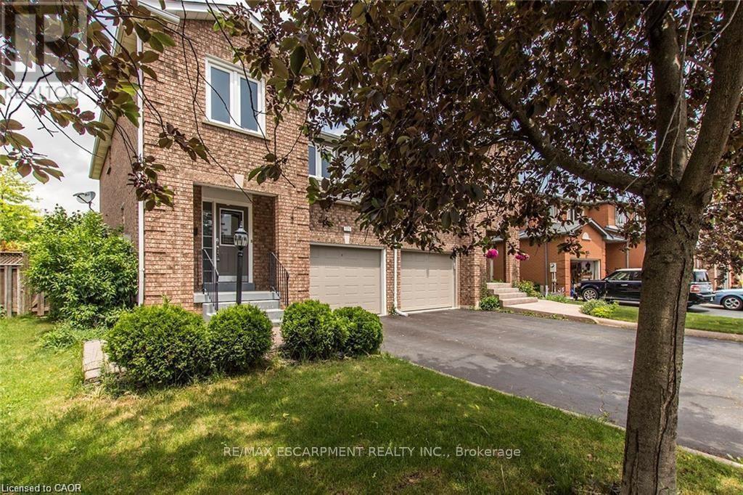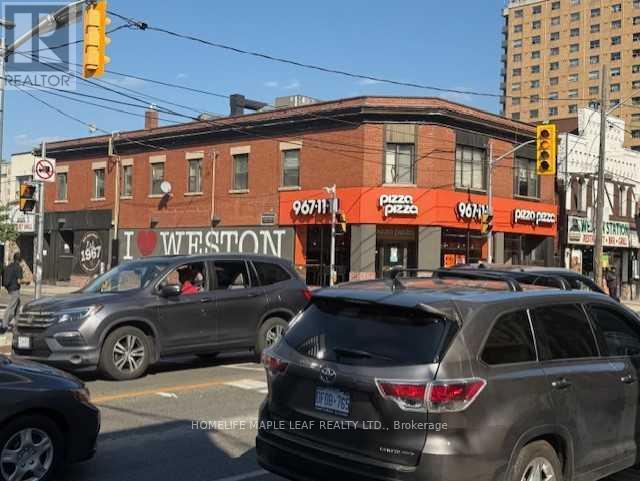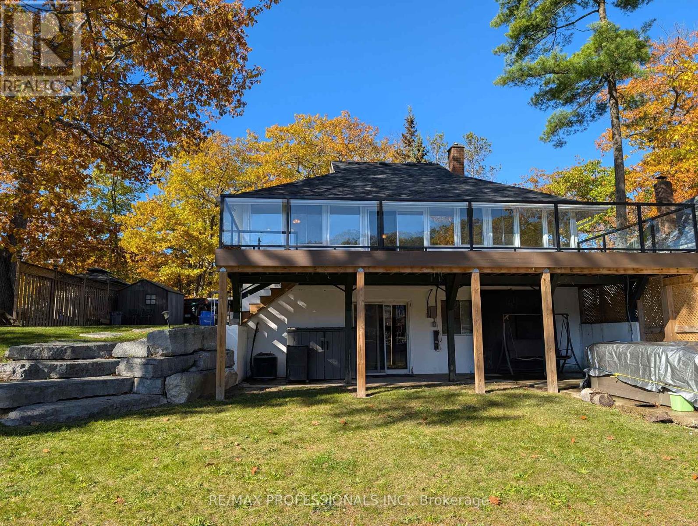512 - 500 Dupont Street
Toronto, Ontario
Welcome to this well-designed studio suite at Oscar Residences, located in Toronto's desirableAnnex neighbourhood. This modern, north-facing unit features 9-foot ceilings, floor-to-ceilingwindows, and a Juliet balcony that allows for ample natural light throughout the day.The open-concept layout includes a functional kitchen with integrated appliances, quartzcountertops, and contemporary finishes. The main living area offers flexibility for bothliving and sleeping arrangements, making it ideal for students, young professionals, orinvestors seeking an efficient use of space.Residents enjoy access to a range of building amenities, including a fitness centre, theatrelounge, chef's kitchen, outdoor terrace, meeting rooms, and pet lounge.Conveniently located just steps from Dupont Subway Station, University of Toronto, GeorgeBrown College, Casa Loma, and nearby shops, restaurants, and cafes. (id:61852)
Century 21 Property Zone Realty Inc.
Lot 2 - 1507 Speers Road
Oakville, Ontario
This Lease is for LOT 2 ONLY but can be combined with Lot 1. Exceptional commercial and automotive property located on one of Oakville's busiest corridors-speers rd and third line.This E4 zoned site offers dual access from speers rd and third line, ensuring excellent visibility, traffic flow, and accessibility for customers, deliveries, and large vehicles. This property has been modernized and upgraded, making it ideal for a wide range of industrial and commercial uses: including auto dealership(approx 36 parking spots), repair or rental facility, body or repair shop, or commercial self-storage. A well known car wash has operated on this site for over 50 years, providing exceptional local recognition and steady traffic volume- a rare opportunity for tenants to benefit from established customer flow in a high demand Oakville location. Surrounded by major retailers and automotive businesses, with direct exposure to thousands of vehicles daily, this property offers unmatched visibility, modern infrastructure and flexible leasing options suitable for single or multiple tenants. (id:61852)
RE/MAX Real Estate Centre Inc.
3242 Tortola Court
Mississauga, Ontario
Welcome to this beautifully maintained 3 bedroom semi-detached home, tucked away on a quiet, family-friendly court in the heart of Meadowvale. Situated on a huge pie-shaped lot, Ideally located just minutes from Highway 401 and close to all major amenities including shopping, schools, parks, and public transit. Enjoy a beautiful extra large backyard complete with a deck, ideal for relaxing or entertaining, With its functional layout and convenient location, this home is perfect for families or investors alike. (id:61852)
Century 21 Property Zone Realty Inc.
2 - 426 Wilson Street E
Hamilton, Ontario
Welcome to this All-inclusive luxurious fully furnished apartment in historic Ancaster. This spacious and stylish unit features modern amenities and tasteful decor, creating a comfortable and inviting atmosphere. With a fully equipped kitchen and a cozy living area, you'll feel right at home. Enjoy the convenience of high-speed internet, a flat-screen TV, and a dedicated workspace. Located in a prime neighbourhood with easy access to shopping, dining, and public transportation. The space: Open concept main floor living, Fully equipped kitchen, Clean and bright bedrooms, Close to Hamilton International Airport, Close to McMaster University and Children's Hospital. (id:61852)
RE/MAX Escarpment Realty Inc.
303 - 4 Greentree Court
Toronto, Ontario
Newly Renovated And Freshly Painted studio APARTMENT Rental Opportunity Located On Central North York Right On A Great Park, Minutes Away From Gr8 Amenities, Schools, Shopping, Transit, Inc. Reliable 24 Hr. On Site Super, Clearview On The Park Is A Wonderful Home! Move Quickly! This studio Br Apt Is Strong Choice For The Young Professional Or Student. This 443 sf Unit Features Modern Kitchen And A Fully Refurnished Washroom. Photos for illustrative purposes and may not be exact depictions of units.. ***EXTRAS: Safe Neighborhood With Convenient Ttc Access And Close To Major Highways. The Premises Are Well Maintained And Unit Include Fridge, Stove, Laundry On Site. Photos are Illustrative in Nature and May Not Be Exact Depictions of the Unit. (id:61852)
Harvey Kalles Real Estate Ltd.
509 - 920 Yonge Street
Toronto, Ontario
920 Yonge St. is ideally located between the Bloor and Rosedale subway stops, just steps from Yorkville. This stylishly designed office space includes 6 private glass offices, 2 spacious east-facing executive offices, a breakout room with charming repurposed barn board walls, a floor-to-ceiling glass boardroom, a kitchenette, a welcoming reception area, an east-facing lounge, a server room, a soundproof office, multiple open workspaces and meeting rooms, plus a large west-facing open office with a floor-to-ceiling sliding wood door for privacy. With plenty of workstations throughout, it's perfect for a collaborative work environment, offering breathtaking views of Toronto and Rosedale Valley. (id:61852)
RE/MAX West Realty Inc.
5 Jaczenko Terrace
Hamilton, Ontario
Welcome to St. Elizabeth Village, a gated 55+ community offering a peaceful and active lifestyle. This beautifully maintained 912 square foot bungalow provides comfortable one floor living with a bright and open layout. The home features one bedroom and one bathroom and is perfectly situated overlooking one of the Village's scenic ponds, offering a tranquil and private view. The kitchen is equipped with stainless steel appliances and a peninsula with seating, ideal for casual dining or entertaining. A solar tube brings in additional natural light, brightening the space that opens seamlessly into the dining and living room for an inviting and airy feel. Just a short walk from your front door are the Village's outstanding amenities including a heated indoor pool, fitness centre, saunas, hot tub and golf simulator. Creative residents will enjoy the woodworking and stained glass shops, while convenient on site services include a doctor's office, pharmacy and massage clinic. The Village is also only minutes away from grocery stores, restaurants and shopping, with public transportation available directly into the community. This home offers the perfect balance of comfort, convenience and community in a serene and welcoming setting. CONDO Fees Incl: Property taxes, water, and all exterior maintenance. (id:61852)
RE/MAX Escarpment Realty Inc.
310 - 500 Plains Road E
Burlington, Ontario
Stunning 1 Bed + Den with Parking and Locker in Burlington's Best New Condo where Lasalle meets the Harbour. This Lovely Layout features a Terrace, Open Concept, 9' Ceiling, HP Laminate Floors, Designer Cabinetry, Quartz Counters, Stainless Steel Appliances. Enjoy the view of the water from the Skyview Lounge & Rooftop Terrace, featuring BBQ's, Dining & Sunbathing Cabanas. With Fitness Centre, Yoga Studio, Co-Working Space Lounge, Board Room, Party Room and Chefs Kitchen. Pet Friendly with an added dog washing station at the street entrance. Northshore Condos is a Sophisticated, modern design overlooking the rolling fairways of Burlington Golf and Country Club. Close to the Burlington Beach and La Salle Park & Marina and Maple View Mall. Be on the GO Train, QEW or Hwy 403 in Minutes. (id:61852)
Baker Real Estate Incorporated
1700 Sismet Road
Mississauga, Ontario
This spacious and well-maintained professional office offers approximately 4,500 square feet of functional workspace with TMI included in the rent. (HST and utilities are additional.) The space features an independent private entrance, bright offices with abundant natural light, and ample storage and workspace areas. Facilities include men's and women's washrooms, plus an additional private washroom for added convenience. Conveniently located near major highways (Hwy 401 & Hwy 403), the property provides easy access and is surrounded by numerous amenities including Tim Hortons, Subway, gas stations, and more. This is an excellent opportunity for professional businesses such as law firms, mortgage brokers, insurance agencies, real estate offices, and similar professional services seeking a clean, accessible, and well-appointed office environment. (id:61852)
Homelife/miracle Realty Ltd
125 Hopewell Road
Oakville, Ontario
This beautifully maintained home is perfectly situated in a family-friendly community and is ready for you to move in. The updated kitchen features elegant granite countertops and a walkout to a spacious, pool-sized backyard-ideal for entertaining and playing. Home Highlights:Four generous bedrooms, including a master with a luxurious 3-piece en-suite. A fully finished basement with a cozy family room and a wood-burning fireplace. Updated kitchen with brand new stove, refrigerator, and dishwasher. Private driveway leading to an attached garage with inside entry. Freshly painted throughout with ample storage space. Incredible Location: Enjoy the convenience of being within walking distance of top-ranking schools, parks, shopping, and a community center. This move-in-ready home truly has it all and is expected to move quickly! Available for possession on November 1st.This beautifully maintained home is perfectly situated in a family-friendly community and is ready for you to move in. The updated kitchen features elegant granite countertops and a walkout to a spacious, pool-sized backyard-ideal for entertaining and playing. Home Highlights:Four generous bedrooms, including a master with a luxurious 3-piece en-suite. A fully finished basement with a cozy family room and a wood-burning fireplace. Updated kitchen with brand new stove, refrigerator, and dishwasher. Private driveway leading to an attached garage with inside entry. Freshly painted throughout with ample storage space. Incredible Location: Enjoy the convenience of being within walking distance of top-ranking schools, parks, shopping, and a community center. This move-in-ready home truly has it all and is expected to move quickly! Available for possession on November 1st. (id:61852)
RE/MAX Escarpment Realty Inc.
1937 Weston Road
Toronto, Ontario
Location, Location, Location! Rare opportunity to purchase this freestanding prime 2 storey corner building located at a high exposure, busy intersection, never on the MLS before. High visibility, Triple A retail tenant (PIZZA PIZZA) with 3 upper level Self-contained units (one 2-bedrooms unit and two 1-bedroom units) with exclusive private entrances, never vacant or missed rent, all leased. Large fronting lot onto both Weston and John St., with huge basement with fantastic opportunity for future planning. Located near high rises and the high-traffic intersection of Weston Rd & Lawrence Ave W. (id:61852)
Homelife Maple Leaf Realty Ltd.
1103 Mosley Street
Wasaga Beach, Ontario
ANNUAL WATERFRONT LEASE OPPORTUNITY ON THE BEAUTIFUL NOTTAWASAGA RIVER! Welcome to 1103 Mosley-your fully furnished home or 4-season retreat, perfectly positioned on the water with stunning river views. This spacious 4-bedroom, 2-bathroom home offers 1,945 sq. ft. of comfortable living space, featuring a large finished lower-level family room with a walkout to the river, a cozy natural gas fireplace, upgraded windows, newer shingles, and a natural gas furnace for efficient year-round comfort. A highlight of the property is the huge newly built deck overlooking the Nottawasaga River, providing an ideal setting to enjoy your morning coffee or relax at sunset. Additional features include a shed, a paved driveway, and a short walk to the beach-perfect for enjoying both river and lake living. Whether you enjoy peaceful waterfront views year-round or boating and fishing in the warmer months, this home truly offers the best of riverfront living. Perfectly situated close to Collingwood and Blue Mountain, this home offers quick access to world-class skiing, snowboarding, winter trails, and all the seasonal activities the area is known for. Available for immediate occupancy. Book your viewing today! (id:61852)
RE/MAX Professionals Inc.
