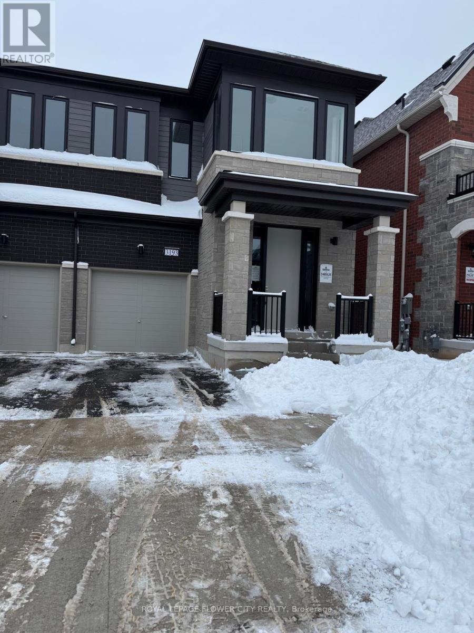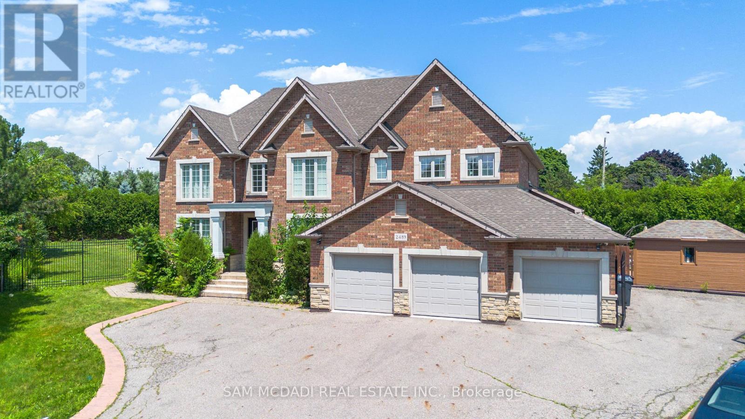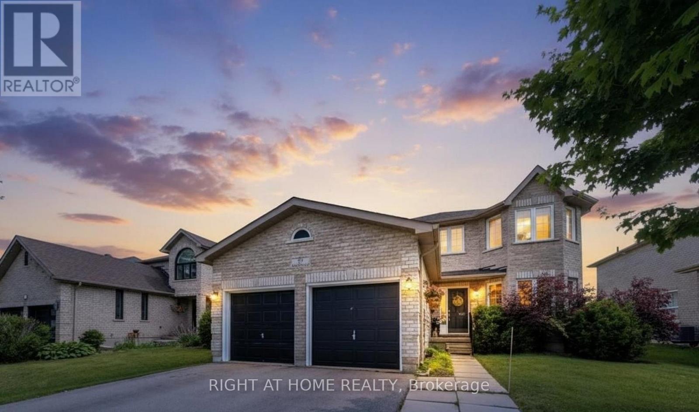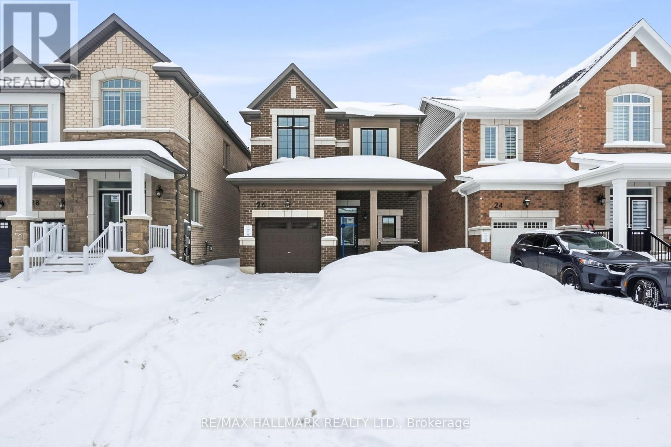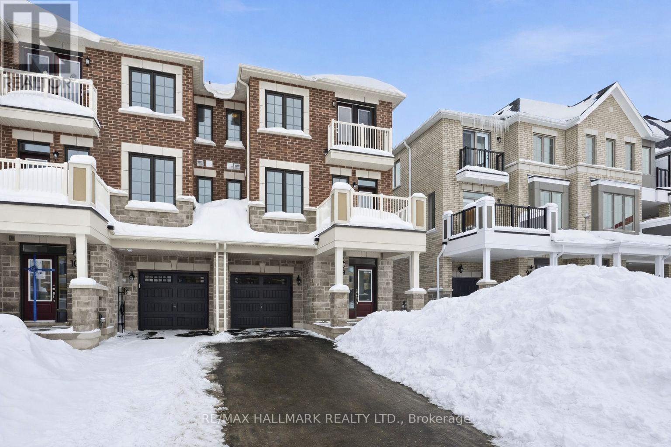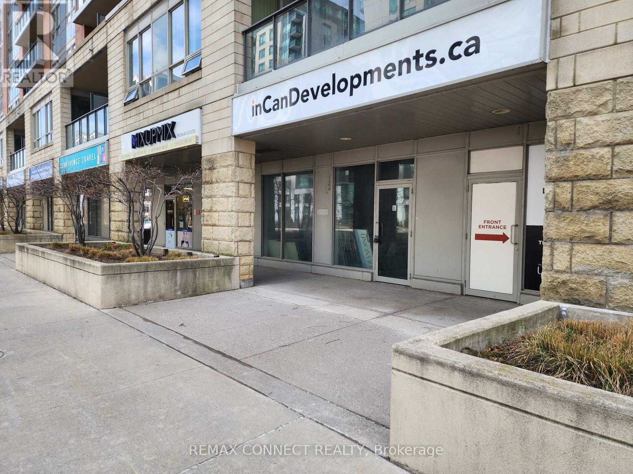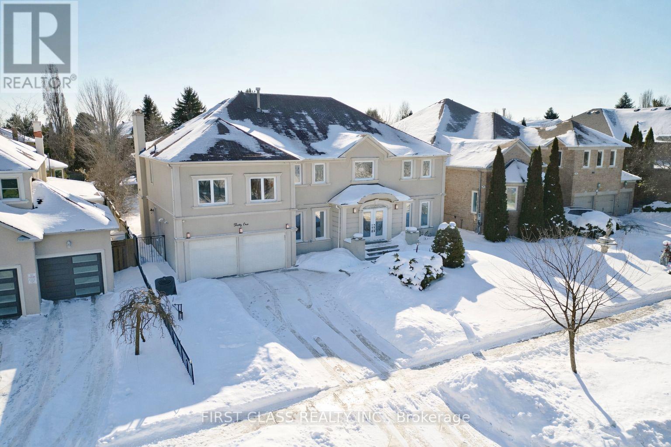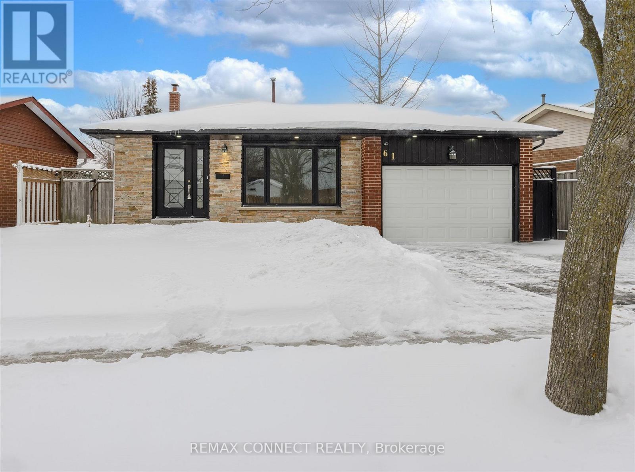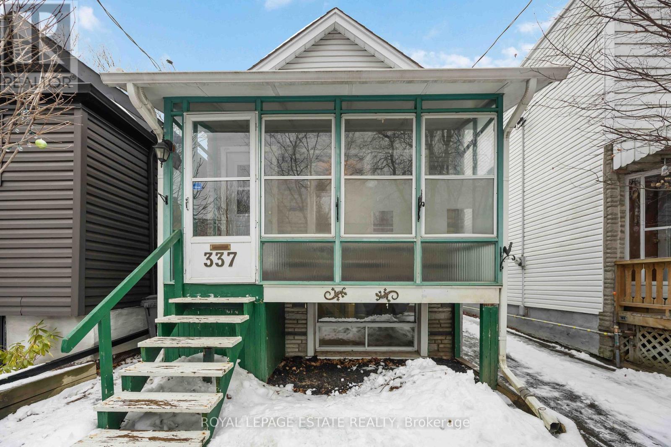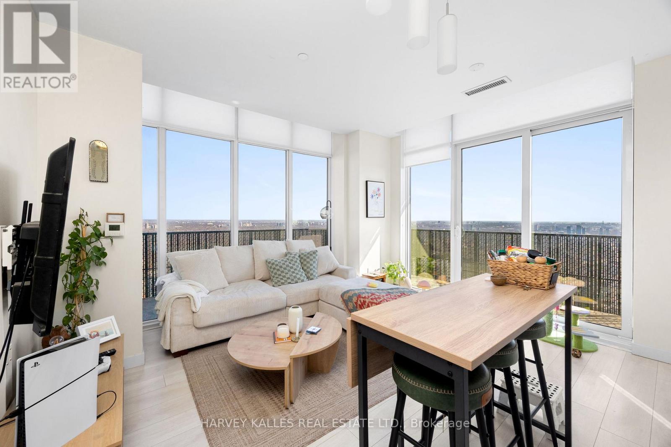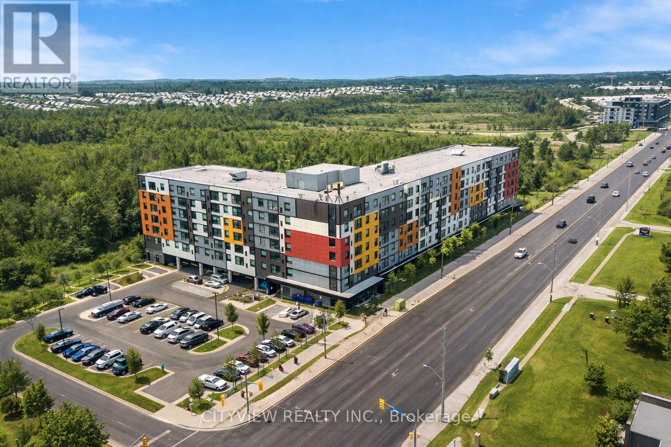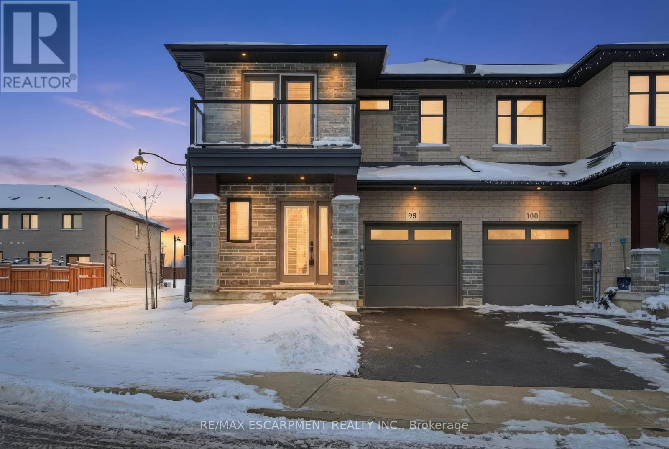3193 Crystal Drive
Oakville, Ontario
Come See This Brand New 4 Bedroom, 4 Washroom Home in Oakville - Never Before Lived in! The Home Has an Open Concept Layout With Natural Light And 2 Windows in the Living Room. The Main Floor Has a 9 Ft Ceiling and Gas Fireplace. There Are Ceramic Floor Tiles In The Foyer, Kitchen, Breakfast Room, And All Bathrooms. There Is Hardwood Flooring in the Ground Floor Hall, Living/dining, Family/ Great Room. The Kitchen Has Stone Counter Tops and a Breakfast Counter. The Primary Bedroom Has Walk-in Wardrobes and an Ensuite Bathroom With Double Vanity and Standing Shower. The Other Bedroom Also Has Ensuite Bathroom With Free Standing Tub. The Laundry Room is Conveniently Located on the Second Floor. There is a Spacious Unfinished Basement - an Exciting Opportunity to Add Value - Design Your Own Space. The Location is Near Shopping Centres - Walmart/superstores. It is Close to Reputable Schools, 407/ 403 Highways, Parks, and Trails. (id:61852)
Royal LePage Flower City Realty
2489 Olinda Court
Mississauga, Ontario
Immerse yourself in the highly desirable Erindale community, offering close proximity to Trillium Hospital, major shopping centres, trendy restaurants, and a convenient commute to downtown Toronto via the Queen Elizabeth Way and Highway 403. This spectacular home sits on an oversized, irregularly shaped lot and features over 6,000 square feet of total living space. The open concept interior showcases expansive living areas, soaring ceiling heights with pot lights and crown moulding, cherry hardwood floors, multiple fireplaces, and more. The bespoke chef's kitchen delivers a refined culinary experience, complete with a large centre island, granite countertops, built-in appliances, and an eat-in breakfast area. The breathtaking family room features open-to-above ceilings, built-in shelving, a gas fireplace, and expansive windows that flood the space with natural light. The main level primary bedroom is thoughtfully designed with a gas fireplace, an elegant 5-piece ensuite, a large walk-in closet, and direct access to a private office. The upper level offers three additional bedrooms with ensuite or semi-ensuite bathrooms, along with a dedicated study nook featuring built-in desks and cabinetry. An exceptional investment opportunity awaits with a self-contained basement apartment that includes a kitchen, two bedrooms, two bathrooms, a large recreation area, a movie theatre, and a gym. (id:61852)
Sam Mcdadi Real Estate Inc.
Circle Real Estate
55 Knupp Road
Barrie, Ontario
Jacuzzi Whirlpool + Private Gazebo Lounge with TV Included PLUS $5,000 Paint/Reno Credit to Make It Uniquely Yours (regardless of sale price)Welcome to the home where space, comfort, and everyday luxury come together beautifully. With nearly 2,500 sqft above grade plus a finished basement, this carpet-free home offers the kind of room families truly need - and rarely find. From the moment you walk in, natural light from the skylight lifts your mood and creates a warm, inviting atmosphere. The heart of the home is the stunning eat-in kitchen featuring granite counters, a generous pantry, dedicated coffee & drink station, and abundant storage - perfect for morning routines, hosting friends, or helping with homework at the table. The main-floor laundry (with garage access, folding counters, and built-in cabinetry) adds practical elegance to busy days. Upstairs, four spacious bedrooms give everyone their own retreat. The primary suite feels like a private sanctuary with his-and-hers closets and a spa-inspired ensuite complete with a deep soaker tub and separate shower - your escape at the end of a long day. The finished basement is designed for connection and comfort - movie nights, play space, home gym - with potential for a 5th bedroom. Step outside and you'll truly fall in love. Your backyard oasis features lush gardens, a large shed, and a cozy gazebo lounge with TV and hot tub - perfect for girls' nights, family gatherings, or quiet evenings under the stars. With three expansive living/dining areas and steps to Pringle Park, this home offers the lifestyle you've been waiting for - space to grow, space to breathe, and space to truly live. (id:61852)
Right At Home Realty
26 Foxley Heights
Barrie, Ontario
Best value for a brand-new detached home in Barrie! Located in the exciting new Vicinity West community of South Barrie, this beautiful detached home by Mattamy Homes offers unbeatable value in one of the city's most sought-after new neighborhoods. The Arlington model features an attractive all-brick exterior and an open-concept layout designed for today's lifestyle with 3 bedrooms and 2.5 bathrooms. The main floor showcases 9 ft ceilings, a bright and welcoming great room with an electric fireplace, and a beautifully finished kitchen complete with a breakfast bar, quartz countertops, and plenty of storage space perfect for family meals and entertaining. Upstairs, you'll find three spacious bedrooms including a relaxing primary suite with its own walk-in closet and private ensuite bathroom. Energy efficiency comes standard with tankless water heater and natural gas heating system ensuring comfort year-round. Set on a 30ft x 90 ft lot, this home combines privacy, functionality, and long-term value in a growing community near Highway 400, top schools, parks, dining, and shopping. This is an incredible opportunity to own a brand-new detached home in Barrie at an exceptional value. Eligible First Time Home Buyers may be able to receive up to 13% savings on the purchase of this home through the proposed Government FTHB Rebate Program. Mirrors in washrooms to be installed by the builder. (id:61852)
RE/MAX Hallmark Realty Ltd.
98 Yorkshire Drive E
Barrie, Ontario
This brand new, never lived in three bedroom, 3-bath end unit freehold townhouse with additional side windows showcases a bright modern design with extra long driveway with no sidewalk in Barrie's rapidly growing South End. With 1,488 sq.ft. of open-concept living space, it offers a warm and inviting atmosphere. The welcoming foyer provides easy access to the garage, making daily living more convenient. The main floor features a convenient powder room, a spacious living area perfect for family gatherings or entertaining friends, and an upgraded kitchen equipped with quartz countertops, sleek cabinetry, and stylish finishes. Step out to the balcony from the living room a perfect spot to enjoy your morning coffee while basking in natural sunlight. Upstairs, the primary suite boasts an ensuite with a walk-in shower and elegant glass accents. Two additional bedrooms and a full bathroom offer space for family, guests, or a home office. Located just minutes from Barrie South Go, schools, gyms, grocery stores, and shopping centers, this move-in-ready home combines comfort, style, and convenience. This is an incredible opportunity for first-time homebuyers to make their entry into the real estate market at an unbeatable price. Don't miss your chance to own this beautiful brand-new home! Eligible First Time Home Buyers may be able to receive up to 13% savings on the purchase of this home through the proposed Government FTHB Rebate Program. (id:61852)
RE/MAX Hallmark Realty Ltd.
E - 60 South Town Centre Boulevard
Markham, Ontario
A Highly Functional, Commercial Retail Unit Situated In The Heart Of York's Unionville! Property Features High Ceilings, Front & Rear Door Access, & Fronts On A Highly Dense Vehicular & Pedestrian Traffic Strip. Unit Is Equipped With A Designated Parking & Accommodates Plenty Of Visitor Parking. Electrical Fundamentals Have Been Completed (Electrical Panel + Transformer). Property Is Surrounded By Plenty Of Upcoming & Pending Redevelopment Projects. Easy Accessibility To HWY's 404, 407, & 7, Steps To Transit, Markham Civic Centre, Shops, Cafes, Offices, Restaurants, Luxury Condos, Medical Clinics & More! Ideal For Investor And/Or End-User. **ASK FOR PROPERTY MARKETING BROCHURE** **EXTRAS** **ASK FOR PROPERTY MARKETING BROCURE** Property Site Can Accommodate Up To 77 Visitor Parking Spots Ground Level & Underground. (id:61852)
RE/MAX Connect Realty
31 Boake Trail
Richmond Hill, Ontario
Opportunity Knocks! Rare South-Facing Park front Home in Prestigious Bayview Hill A truly exceptional opportunity to own a fully renovated, south-facing residence directly facing the park in the heart of Bayview Hill. Over $450,000 spent on renovations, including all washrooms, gourmet kitchen, ensuite upgrades, custom built-ins, and custom closets - truly turnkey and move-in ready. Offering 4,514 sq ft above grade and approximately 6,200 sq ft of total living space, this spectacular home sits on an impressive 70' x 145' lot. Designed for large or multi-generational families, the home features a flexible 6-bedroom layout. The second floor includes five spacious bedrooms plus a dedicated library, which can easily be used as a sixth bedroom. Step into a grand 18' ceiling foyer that sets the tone for this elegant charmer. Thoughtfully renovated throughout, the home blends modern finishes with timeless comfort, delivering bright, open living spaces filled with natural sunlight thanks to its ideal south-facing exposure. A rare park-facing offering with oversized lot, premium renovations, and exceptional family layout in one of Richmond Hill's most sought-after communities. (id:61852)
First Class Realty Inc.
61 Rotary Drive
Toronto, Ontario
POWER OF SALE. Great opportunity! Renovated and upgraded large 4 level back split with 6 bedrooms and 4 bathrooms in total. A 2 bedroom basement apartment with separate entrance and ensuite laundry. Welcoming bright living/dining room with walkout to backyard. Great curb appeal, convenient location. LED lighting throughout and beautiful coffered ceilings. Open concept renovated kitchen with quartz counters and very large island. Perfect for large family and income generation. (id:61852)
RE/MAX Connect Realty
337 Craven Road
Toronto, Ontario
OFFERS ANYTIME. 337 Craven: A History to Cherish. A Future to Build. Stop scrolling for "renovated" and start building "remarkable." Welcome to your clean slate - freshly severed and ready for its next vision. A rare East End opportunity for those who want to create something truly their own. Offering 959 sq ft over two floors, this is a home with incredible potential, with the heavy lifting already done - the land division is complete, and the possibilities are wide open. Located in the Toronto & East York District, this property benefits from the 2026 City of Toronto Multiplex Bylaws and progressive "missing middle" zoning, supporting flexible housing forms and future-forward builds. Envision a welcoming front porch for morning coffee and a backyard worthy of an entertainer's dream - the perfect setting to gather, host, and unwind. The location is bulletproof: a 10/10 lifestyle score. Grab a coffee at one of the many wonderful local cafés before hitting the rink at Greenwood Park, then spend your afternoon at The Beaches for a winter stroll or a summer sunset. To the North, the vibrant culture, markets, and restaurants of Little India; to the South, the cinematic charm of Leslieville - and minutes to the future Ontario Line. This is a portal to the very best of Toronto. Bring your architect. Bring your contractor. Bring your imagination. The stage is set - now you get to write the script to your next chapter. (id:61852)
Royal LePage Estate Realty
5807 - 8 Eglinton Avenue E
Toronto, Ontario
Step into this stunning Corner Penthouse sitting atop 8 Eglinton. This Jewel sits at the pinnacle of the building featuring expansive views of the city from the private, wrap around balcony. A functional corner layout with sleek built in appliances make this a perfect unit for modern urban living. Situated in the heart of Yonge and Eglinton residents can enjoy a vast selection of fine dining restaurants and night-life activities all while being steps from the Yonge and Eglinton Subway and upcoming LRT Stations. Enjoy the luxury of same floor locker access and 1 included underground parking spot. Inquire today to book your private tour. (id:61852)
Harvey Kalles Real Estate Ltd.
414 - 1291 Gordon Street
Guelph, Ontario
Meticulously maintained 918 sq. ft. unit featuring 3 bedrooms, each with a private ensuite. Modern finishes throughout including quartz countertops, 9' ceilings, stainless steel appliances, and durable hard-surface flooring. Bright open-concept layout backing onto protected conservation lands with serene, unobstructed views. Steps to transit with easy access to shopping, dining, and the University of Guelph. Building amenities include study lounge with free Wi-Fi, secure lobby with video monitoring, and rooftop terrace overlooking lush green space. Ideal for investors or end users. (id:61852)
Cityview Realty Inc.
98 Jayla Lane
West Lincoln, Ontario
Welcome to this premium park-front end-unit freehold townhome in Smithville, Ontario. This upgraded 3-bedroom Smithville townhome for sale offers a bright open-concept layout with 9-ft ceilings, carpet-free flooring throughout, and extra natural light from end-unit windows. The upgraded kitchen features enhanced cabinetry, a full pantry wall, quartz countertops, and seamless flow to the living and dining areas-ideal for everyday living and entertaining. Enjoy outdoor space with a private walkout balcony. A major bonus is ample free street parking, ideal for owners with multiple vehicles or guests-an important advantage in townhouse developments. Central vacuum and alarm system roughed-in. Located just 10 minutes to the QEW, this home is perfect for commuters to Hamilton, Grimsby, and Niagara. Steps to parks, trails, schools, cafés, and the 93,000 sq. ft. West Lincoln Sports & Multi-Use Recreation Complex. A sought after park-facing end unit in a fast-growing West Niagara community-ideal for families, first-time buyers, or investors. (id:61852)
RE/MAX Escarpment Realty Inc.
