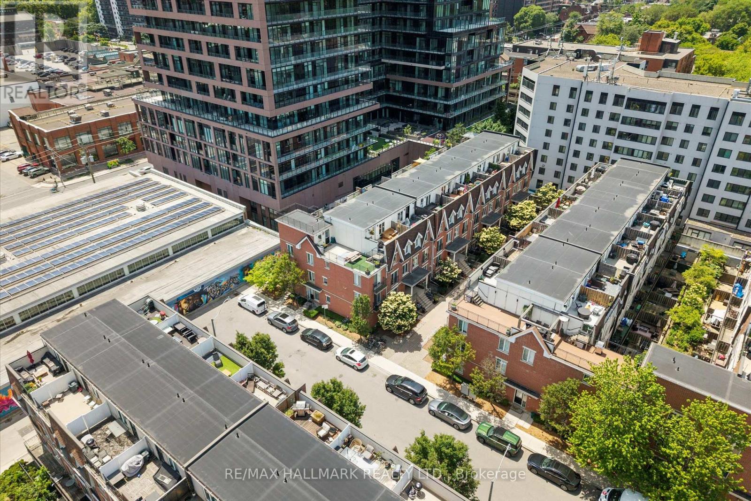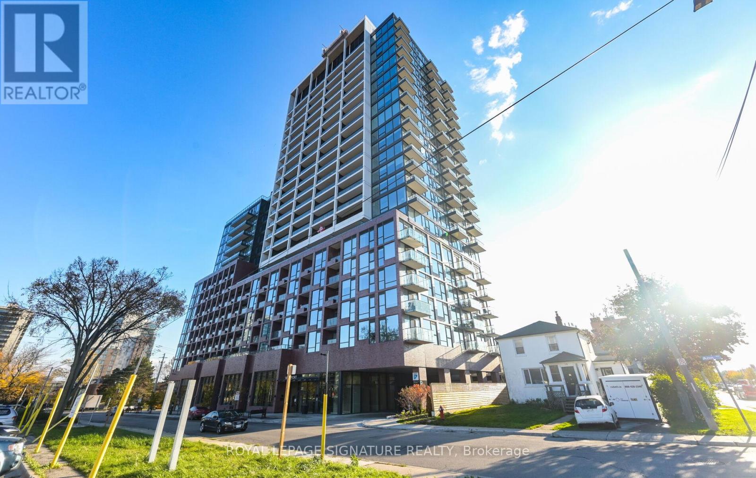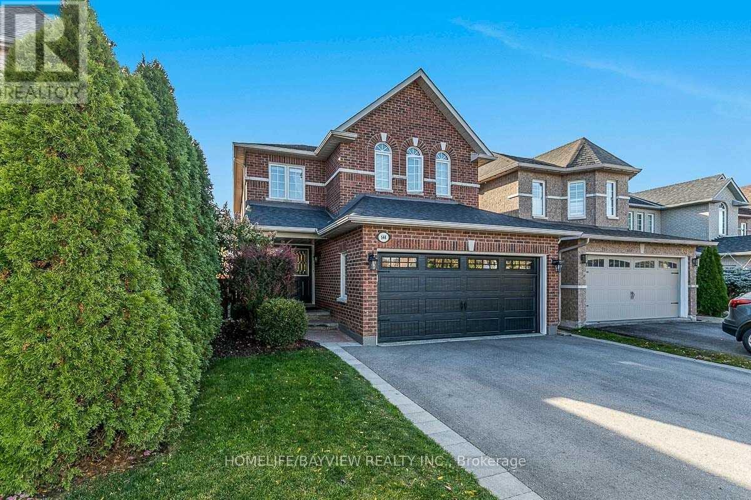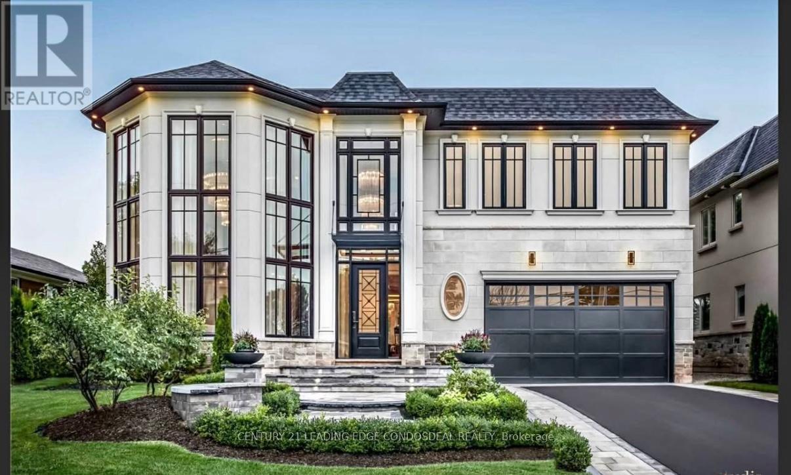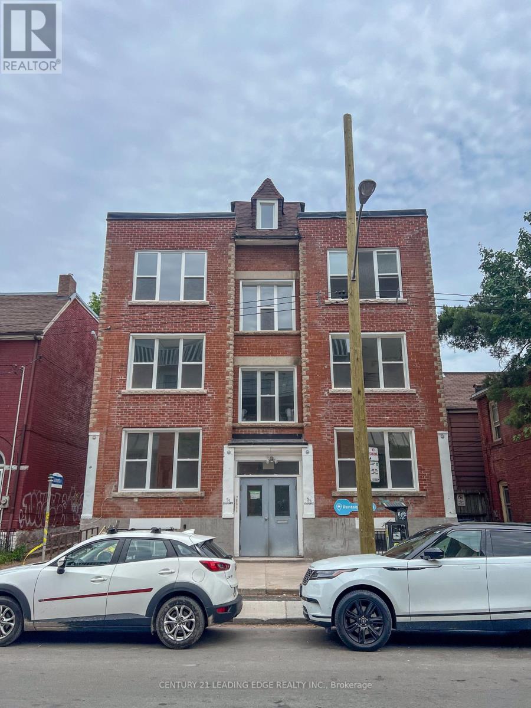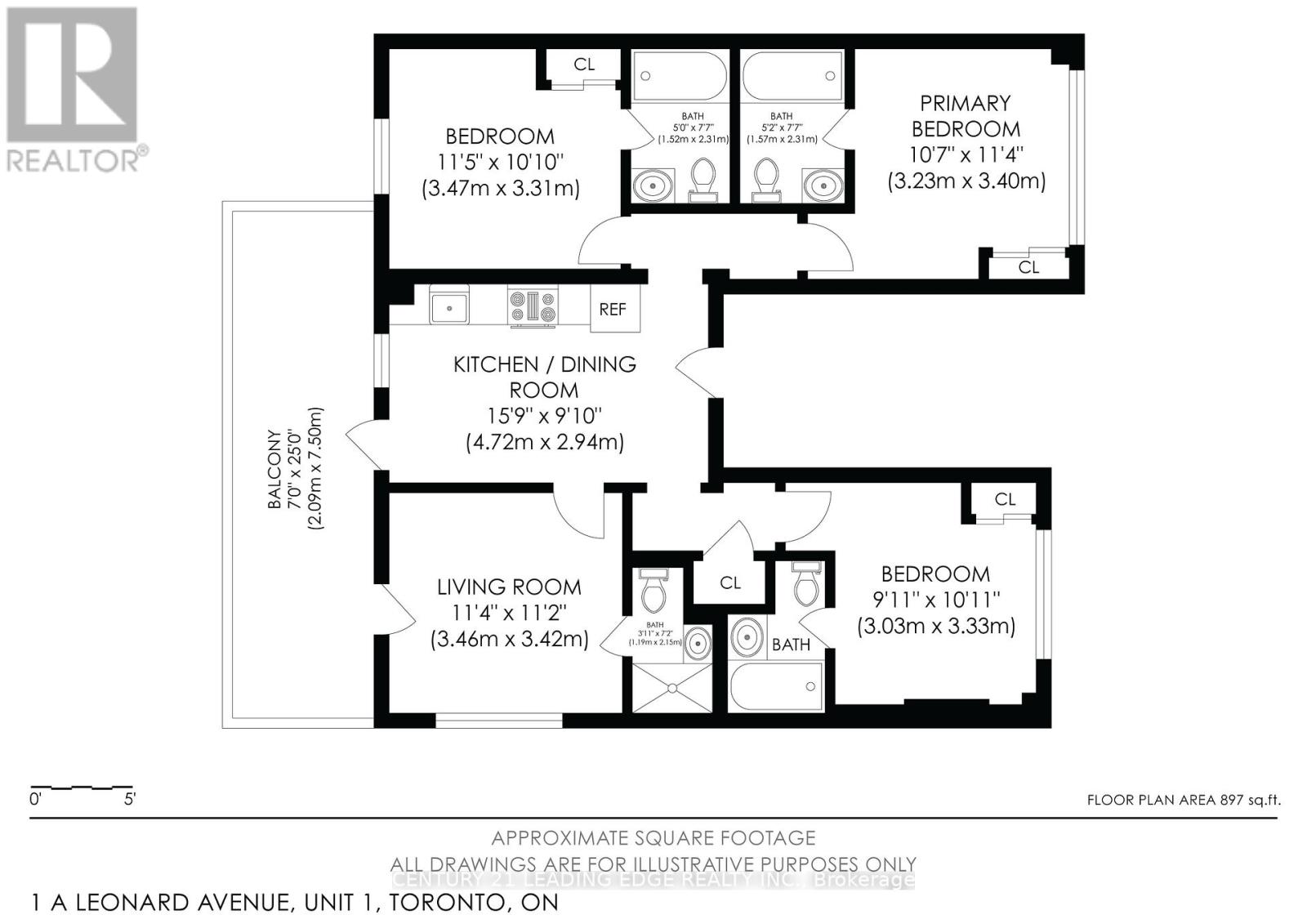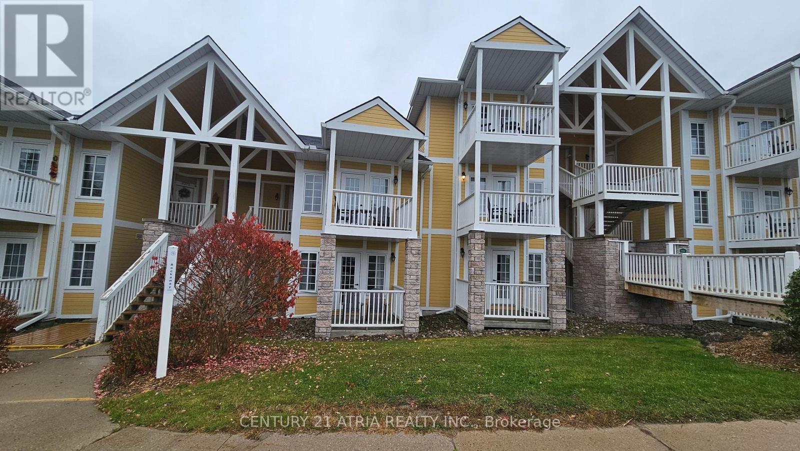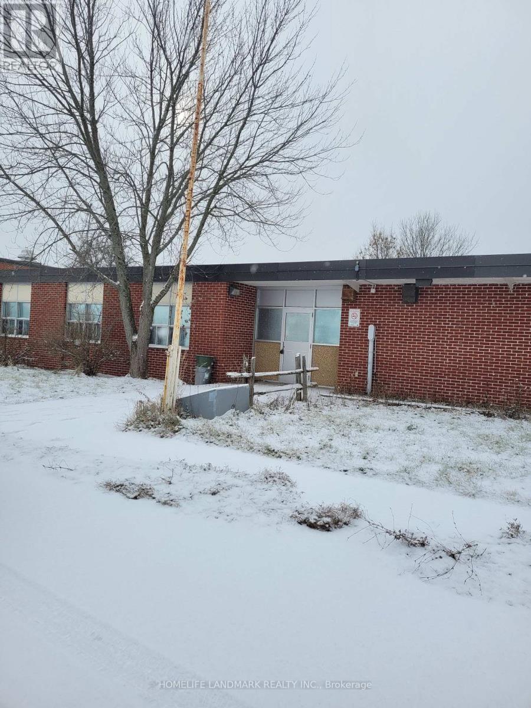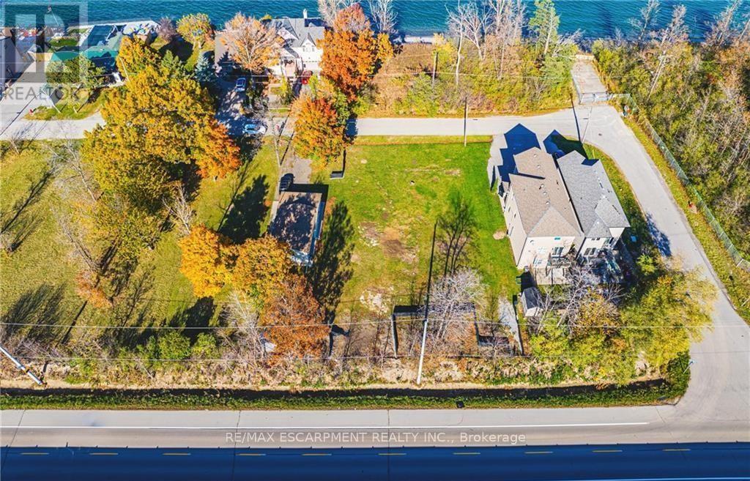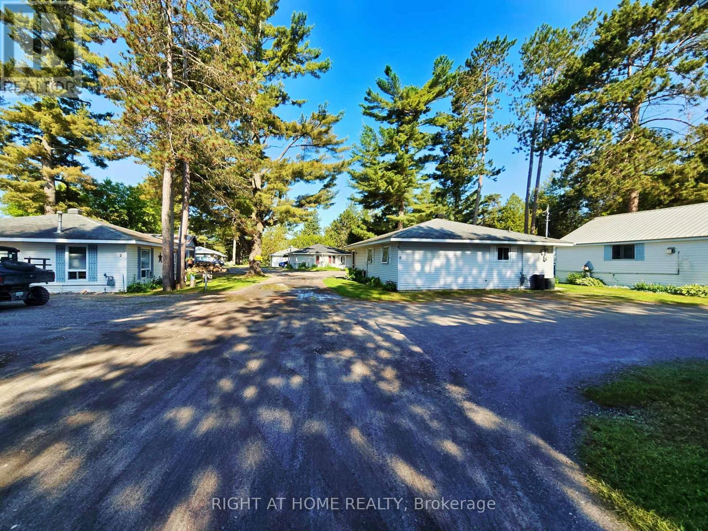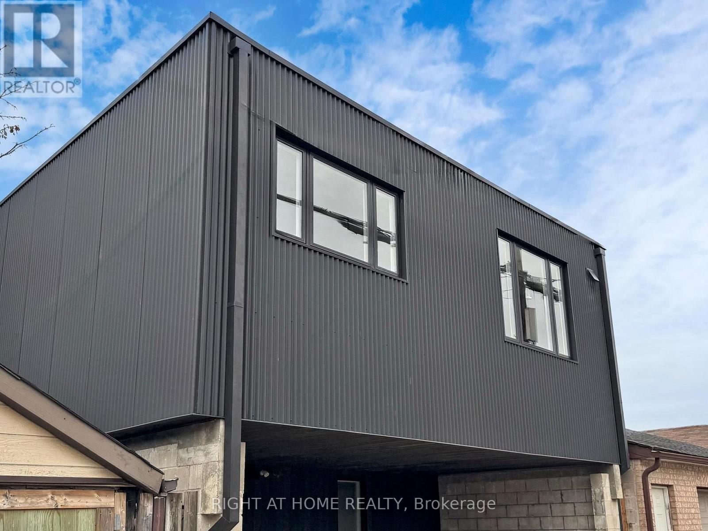734 - 10 Laidlaw Street
Toronto, Ontario
Unbeatable King West Location!Step into vibrant city living with this stylish and spacious 1-bedroom + den, 1-bathroom townhome in the heart of South Parkdale! Boasting a bright, open-concept layout, a generous kitchen with ample storage, and a private terrace ideal for entertaining or unwinding. Enjoy low maintenance fees and a prime urban location just steps to TTC, Queen West, Parkdale, Liberty Village, BMO Field, Exhibition Place, and some of Torontos trendiest dining, shopping, and nightlife. Perfect for first-time buyers or savvy investors, this is your opportunity to own a piece of one of Torontos most sought-after neighbourhoods! (id:61852)
RE/MAX Hallmark Realty Ltd.
618 - 28 Ann Street
Mississauga, Ontario
Welcome to Westport Condos - Modern Urban Living in Port Credit! This bright and beautifully designed 2-bedroom, 2-bath suite offers contemporary comfort and convenience in one of Mississauga's most vibrant and desirable neighbourhoods. Enjoy west-facing views and stunning sunsets from your spacious open-concept living and dining area, complete with a walk-out to the balcony. The modern kitchen features sleek cabinetry, built-in GE appliances, and LED lighting. The primary bedroom includes a large window, double closet, and a private 4-piece ensuite, while the second bedroom offers ample space and natural light - ideal for guests, a home office, or family. Located steps from the Port Credit GO Station, waterfront trails, restaurants, and boutique shops, this suite combines style, function, and lifestyle in one. (id:61852)
Royal LePage Signature Realty
Lower - 644 Mcbean Avenue
Newmarket, Ontario
Stunning Stonehaven, Walk Out Basement Apartment, One Large Bedroom With W/I Closet, O/Look Backyard, Ravine And Pound, 3 PC Bathroom, Kitchen With Ss Appliances, Lots Of Windows And Pot Lights, Close To Bus Stop, Shopping Center And 404 **EXTRAS** S/S (Fridge, Stove B/I Dishwasher, Microwave), Washer And Dryer (id:61852)
Homelife/bayview Realty Inc.
816 Meadowvale Road
Toronto, Ontario
BUILD YOUR OWN LUXURY CUSTOM-BUILT HOME in the prestigious Highland Creek community! This rare offering provides over 8,000 sq. ft. of total living space. Approximately 5,000 sq. ft. above grade and 3,000 sq. ft. in the basement, Crafted for those seeking modern elegance, sophistication, and complete design freedom.Enjoy 12-ft ceilings on the main floor, 10-ft ceilings on the second, and an impressive 10.6-ft basement, creating an airy, grand atmosphere throughout. With 12 bedrooms and 10 bathrooms, the home features contemporary architecture, designer finishes, and exceptional craftsmanship. All of which can be fully customized to your taste, including the option to redesign or change the entire layout before construction begins.Buyers can enhance their home even further with exclusive upgrade options such as an elevator, butler's kitchen, garden suite, or luxury backyard swimming pool. Every detail can be tailored to your vision, offering limitless possibilities.For added peace of mind, the build is protected by a Tarion New Home Warranty, ensuring quality, security, and confidence in your investment.Extraordinary opportunity: Buyers also have the option to purchase the property and land in its current state for $1.5M before demolition and construction. Allowing complete flexibility to build at your own pace or explore future development potential.Endless possibilities to create the custom luxury home you've always envisioned. All in one of Toronto's most sought-after neighbourhoods. (id:61852)
Century 21 Leading Edge Condosdeal Realty
Lower - 1a Leonard Avenue
Toronto, Ontario
Newly renovated 3 bed with shared bathroom basement unit located in the heart of Toronto's vibrant Kensington-Chinatown community. Ideal for students or professionals seeking shared living, this unit offers spacious bedrooms, and a shared bathroom kitchen and dining area. Coin-operated washer and dryer on-site. Steps to TTC transit, universities, parks, schools, hospitals, and a wide range of shops and dining options. Enjoy the culture and convenience of one of the city's most iconic neighborhoods. Move-in ready! (id:61852)
Century 21 Leading Edge Realty Inc.
1 - 1a Leonard Avenue
Toronto, Ontario
Newly renovated 4 bed / 4 bath unit located in the heart of Toronto's vibrant Kensington-Chinatown community. Ideal for students or professionals seeking shared living, this unit offers spacious bedrooms, private bathrooms, and a shared kitchen and dining area. Coin-operated washer and dryer on-site. Steps to transit, universities, parks, schools, hospitals, and a wide range of shops and dining options. Enjoy the culture and convenience of one of the city's most iconic neighborhoods. Move-in ready! (id:61852)
Century 21 Leading Edge Realty Inc.
Penthouse Suite - 0 Tiklicik Bay, Gokcebel Mah, Sendogan Cad
Turkiye, Ontario
Tired of the everyday? Imagine waking up to the gentle sea breeze, surrounded by the tranquil beauty of the Aegean. Yalikavak, nestled on the picturesque Bodrum Peninsula, offers the perfect escape from the hustle and bustle. While home to the vibrant Yalikavak Marina, this charming town retains a peaceful authenticity, inviting you to unwind on beautiful, uncrowded beaches. Explore historic windmills and panoramic hiking trails. Savor fresh, local cuisine in traditional settings. Embrace a relaxed pace of life with stunning views. The GoldenEye House is designed for peace and comfort yet within reach of Yalikavak's unique blend of amenities and natural splendor. It's time to trade the Toronto cityscapes for Aegean sunsets. Don't let Summer 2025 pass you by without pampering yourself (id:61852)
Engel & Volkers Toronto Central
2074/75 - 90 Highland Drive N
Oro-Medonte, Ontario
Welcome to 90 Highland Ave, a beautiful luxury resort located in Horseshoe Valley. Two units 2074 and 2075, are being sold together. Each unit features 1 master bedroom with a full bath and 2 parking spots. They come fully furnished and are ready to move in. Each unit has a separate entrance and bathroom, making them suitable for individual rentals or Airbnb. Whether you're seeking a permanent residence, a vacation home that balances work and play, a scenic destination for weekend getaways, or an income-generating opportunity, this resort has it all. Includes Use Of Amenities: Indoor/Outdoor Pools, Hot Tubs, Fire Pits, Clubhouse Fitness Room, Games Room... (id:61852)
Century 21 Atria Realty Inc.
8 Road - 840 County Road
Greater Napanee, Ontario
Community Facility, 15,500 Sqf Former Elementary School Just South Of Napanee Operating As A School Until 2015. 12 Classrooms(Shelfed And Ready For Storage ) And A Over 2000 Sft, 20 Ft Ceiling Height Gymnasium. There Is A Large Playing Field With Baseball Diamond Behind The Building. Lots Of Parking. It Was Used As Storage For A Retail Company. (id:61852)
Homelife Landmark Realty Inc.
5 Trillium Avenue
Hamilton, Ontario
Coveted waterfront community offering rare opportunity to purchase a building lot directly across the road from Lake Ontario. Seller willing to provide assistance in all aspects of the building process. Financing available upon approval of application. Fully serviced lots ready for permit. These lots are positioned on a prestigious street lined with multi-million dollar homes. Facing the lake across vacant land zoned residential, these lots currently enjoy an unobstructed view of the lake. Several permitted uses for these lots including additional dwelling unit in basement, ideal for subsidizing living expenses or multi-generational living. Enjoy 126 feet of depth with mature trees on the lot. Three drawings for potential homes meeting city requirements are available. Located minutes from QEW access and all amenities. Building lots like these are hard to come by. (id:61852)
RE/MAX Escarpment Realty Inc.
6 Bay View Court
West Nipissing, Ontario
Seller is willing to provide a second mortgage (VTB) of up to $700,000 at an annual interest rate of 2% to help with the down payment. Additionally, buyer financing of up to $2,700,000 may be available from third-party lenders, subject to the lender's credit approval and usual lending conditions. This creates an exceptional and rare investment opportunity to acquire a property that has 10 detached homes with waterfront land. The current homes are generating substantial revenue, so you can keep this property for long-term growth while exploring the redevelopment potential for a 45+ suite hotel! The property includes five separate lots (five PINs: PIN 490790239, PIN 490790992, PIN 490790228, PIN 490790240, PIN 490790992), currently featuring ten detached homes, one large and one smaller workshop, and approximately 350 feet of water frontage on Minnehaha Bay, part of Lake Nipissing, in Sturgeon Falls (approximately 3 hours north of the GTA). The site is within walking distance of downtown Sturgeon Falls and located approximately 20 minutes west of North Bay, 1 hour south of Sudbury, and roughly 3 hours north of the GTA. This unique location is fully serviced by all municipal utilities, already zoned to build a hotel, and has a clean Phase 1 report, making it an excellent candidate as a hotel site for future development. Initial concept drawings are available on request. (id:61852)
Right At Home Realty
Laneway - 1137 Dovercourt Road
Toronto, Ontario
Modern Laneway Living in Dovercourt Village. This beautifully crafted two-storey laneway home offers two bedrooms plus an oversized den that can easily serve as a third. The ground floor features a private primary suite with ensuite washroom, in-unit laundry, generous closet space, and a welcoming foyer. Upstairs, skylights brighten the open-concept living area with hardwood floors, large den, second bedroom, and a spa-inspired bathroom finished in natural stone with a glass-enclosed shower. Heated polished-concrete floors, stainless-steel appliances, and a waterfall quartz countertop complete the modern design. Enjoy efficient electric heat pumps, ample storage, and a private outdoor patio. Quiet and private, yet steps from Geary Avenue's cafés, breweries, Dovercourt Park, and easy TTC access. Modern design meets laneway serenity. (id:61852)
Right At Home Realty
