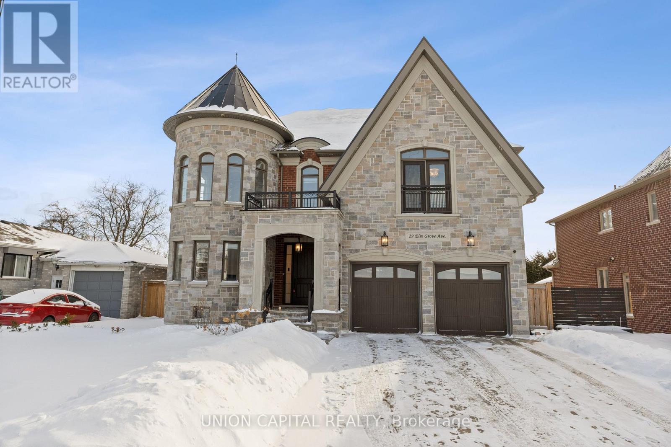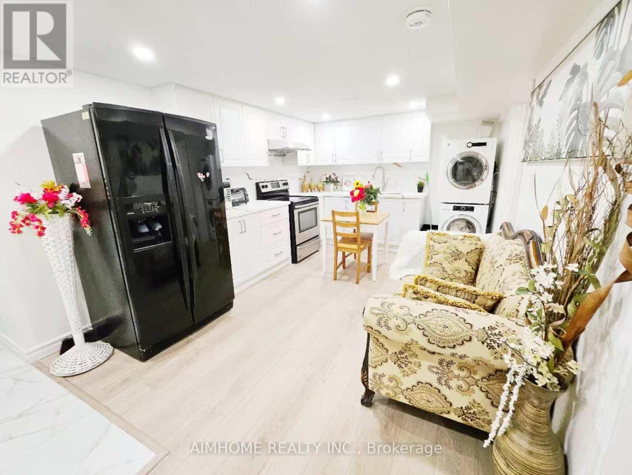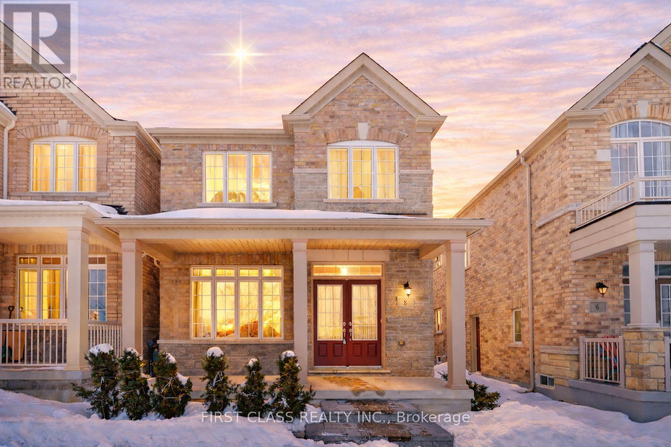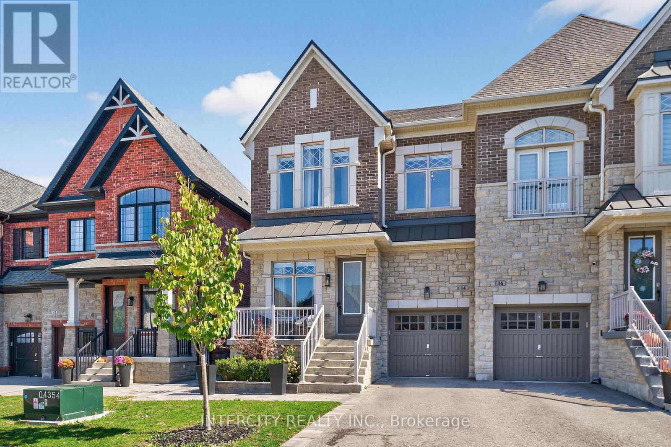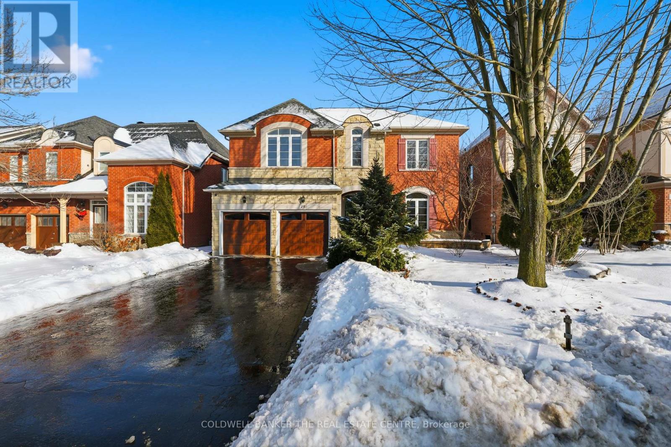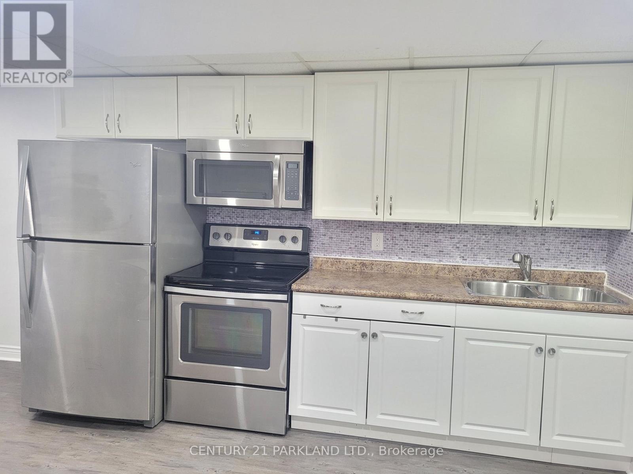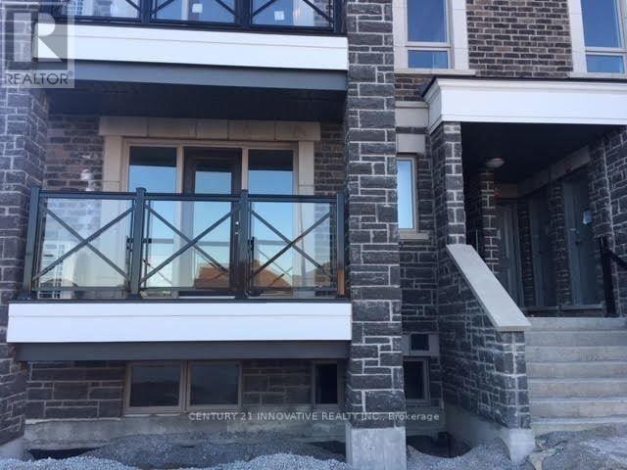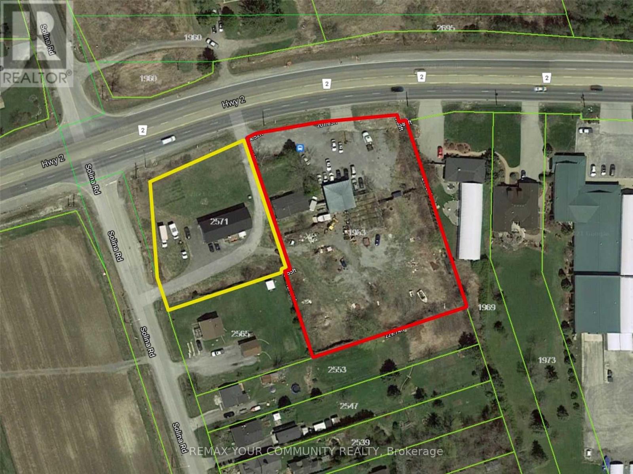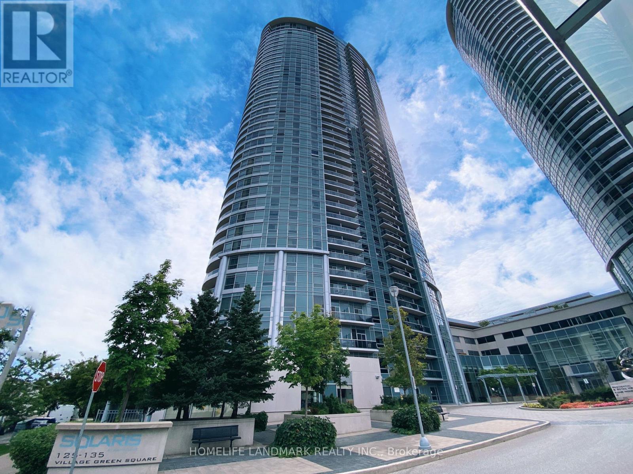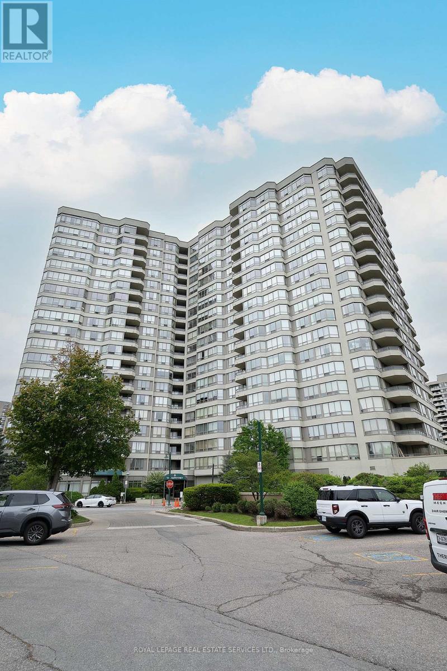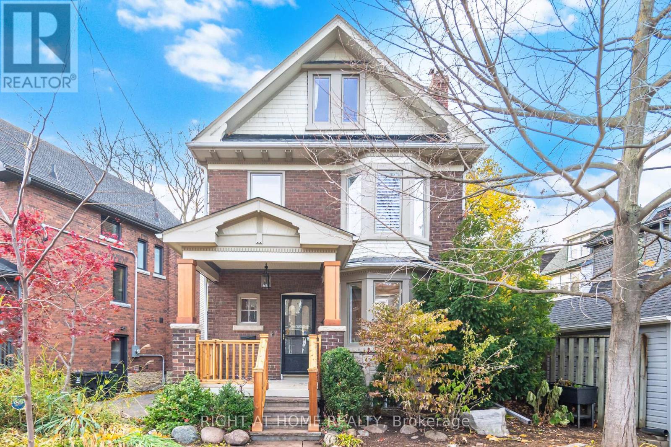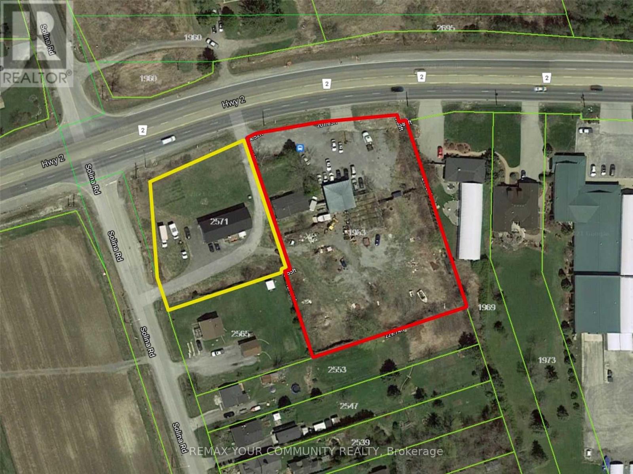29 Elm Grove Avenue
Richmond Hill, Ontario
55" x 130" Lot Size Custom Built Luxury Home With Over 6,000 Sq Ft Of Living Space In Prestigious Oak Ridges. Minutes Away From Top Private Schools, Oak Ridges Public Library, Oak Ridges Community Centre, and Lake Wilcox. Greeted by a 19-foot Grand Foyer.10-foot ceiling on Main Floor. Gorgeous Open Concept With Lots Of Natural Light. Gourmet Kitchen With Bertazzoni Appliances, Quartz Countertops & Backsplash, Huge Kitchen Island and a Pantry Room. Hardwood Floors, Crown Moulding And Waffle Ceilings, Gas Fireplace With Limestone Mantle. Primary Bedroom is a Luxurious Retreat with a Balcony, Spa-Inspired Ensuite Featuring a Soaking Tub and Premium Finishes. Laundry room is also on the Second Floor. EV Charger. Finished Walk Up Basement With 9-foot ceiling, Living Room with fireplace, Kitchenette, 2 Bedrooms And 3 Piece Bath. (id:61852)
Union Capital Realty
28 Castle Harbour Lane W
Markham, Ontario
One room in basement for lease, in a separate entrance legal permitted basement apartment with big sunny windows! This beautiful house locates at the famous government German Hill Green Reserve in Thornhill which is a green lush, quiet, elegant, harmonious and safe community. Very convenient and popular location , close to everything. Famous Schools:Saint Robert Catholic High School - with IB program! Thornlea Secondary School - with AP program! Bayview Fairway Public School - A prestigious elementary and middle school, just a 3-minute walk away! High-quality, comfortable, and legally permitted separate entrance building unit. Newly renovated, fully furnished. Two bedrooms, two bathrooms, separate kitchen, basement with sunny large windows! City Government-approved rental unit with strict fire and safety regulations! Limited parking available: $80/Due to limited parking spaces. Quiet and beautiful neighborhood, highly sought-after rental house in a prestigious school district! (id:61852)
Aimhome Realty Inc.
8 Elphee Lane
Markham, Ontario
Desirable location in the heart of Cornell, Markham. This beautiful detached home directly faces the park, offering rare, picturesque park views and an open, unobstructed outlook.Featuring 9-ft ceilings on the main floor, the home is filled with natural light thanks to its south-facing exposure. The bright, open-concept layout includes a spacious living area and a modern kitchen with a large centre island, ideal for everyday living and family gatherings.The home offers 4 generous bedrooms and 3 bathrooms, including two primary bedrooms with private ensuites. The main primary bedroom features a 5-piece ensuite for added comfort.Additional highlights include a double garage and a separate side entrance to the basement, providing excellent potential for a future basement apartment or in-law suite.Conveniently located near Markham-Stouffville Hospital, Cornell Community Centre, parks, top-rated schools, transit, and major highways. A rare opportunity to own a true park-facing home in one of Cornell's most desirable locations. (id:61852)
First Class Realty Inc.
14 Great Heron Court
King, Ontario
Perfect opportunity to own a home in the highly sought-after community of King City! This 4- bedroom, 5-bathroom semi-detached residence is tucked away on a quiet cul-de-sac, offering both privacy and charm. Showcasing 9' ceilings on both the main and second levels, this home boasts a bright, open layout with spacious principal rooms and abundant natural light. Beautifully landscaped grounds create inviting curb appeal and a serene outdoor setting. The fully finished basement is perfect for entertaining or additional family living space. Ideally located close to top-rated private schools, scenic parks, trails, and all the amenities King City has to offer. A rare chance to secure a family-friendly home in one of York Region's most prestigious neighbourhoods. (id:61852)
Intercity Realty Inc.
19 Deerhorn Crescent
Aurora, Ontario
Located in the heart of Aurora Highlands, this detached 4-bedroom, 3-bathroom home combines comfort, style, and family-friendly living. Backing onto a serene pond, the property offers privacy and peaceful year-round views. The carpet-free interior features 9-foot ceilings on the main level and a practical layout designed for everyday life, with convenient second-floor laundry. Two bedrooms share a Jack-and-Jill bathroom, ideal for kids or guests, while large basement windows fill the lower level with natural light, ready for future finished space. The backyard includes a private composite deck off the kitchen, perfect for morning coffee or evening wine while enjoying the pond. Surrounded by walking trails, this home provides easy access to outdoor recreation and a true connection to nature. With friendly neighbours, pride of ownership, and many long-time original homeowners, this is a rare opportunity to enjoy pond views, privacy, and a welcoming community lifestyle in one of Aurora's most desirable neighbourhoods. (id:61852)
Coldwell Banker The Real Estate Centre
49 Woodcroft Lane
Vaughan, Ontario
Professionally Finished Basement Apartment in an excellent neighbourhood of Woodbridge. Enjoy this Renovated 1 Bedroom, 1 Bathroom, Private Laundry, 1 Parking unit with a Separate Side door entrance. Absolutely Spotless! Laminate Floors, Stainless Steel Appliances and a 4-Piece Bathroom. Close to many Conveniences: Costco, Shops, Restaurants, Excellent Schools, Parks, Walking & Bike Trails, Hwy access, Etc.. (id:61852)
Century 21 Parkland Ltd.
1202 - 11 Dunsheath Way
Markham, Ontario
Location!! !Location!! !Location!!! For Lease Corner Unit Like Semi Detached, 2 Bedrooms , 2 Full Washroom Stacked Townhouse. Rent $2600+ All Utilities by Tenant. Located In High Demand Area, Excellent Layout And Open Concept, Laminate Floor, Close To Public Transit, Close To Middle & High School, Few Steps To Markham Stouffville Hospital, Community Center, Library. Close To Marksville Mall And Hwy 407 (id:61852)
Century 21 Innovative Realty Inc.
1953 Highway 2 Road
Clarington, Ontario
Both properties( E12734756 and E12734744) be sold together .Package Price : $ 2 ,500,000 .Seller offering Two adjacent properties, each with separate legal desperations, to be sold together as one package .Property 2: 1953 Highway 2,Town of Clarington, On.Adjacent lot with 226 feet frontage on Highway 2.Features a function shop currently used for parts and second -hand sales. Includes a residential house( requires repairs). Excellent mixed - use potential. Live / work. Rental income. Commercial use.Approximate lot size : 1/5 Acre. High- exposure ovation with excellent visibility. Ample Parking. Easy access to Hwy 418/ 407,401, 7 / Hwy 115Packege Highlights: Combination frontage on highway 2A. Approximately 326 feet.Property 1: 2571 Solina Road, Town of Clarington , ON. Residential raised bungalows. 3- bedrooms. 3- piece and 2 - piece bathrooms. Bright open concept layout. Kitchen with walkout to deck. Spacious living area. Situated on a 3/4 acre corner lot. 144 feet frontage on highway 2. 200amp (id:61852)
RE/MAX Your Community Realty
1525 - 135 Village Green Square
Toronto, Ontario
This Bright and Spacious east facing condo features a 2-bedroom layout with a parking spot and locker. Perfect for Families and Professionals. Open-concept living space with a modern kitchen, granite countertops, a convenient breakfast bar, and newer model stainless steel appliances for a contemporary touch. Freshly Paint. In-suite Laundry. Spacious Master Bedroom with 4PCs Ensuite and Large walk-in closet. Picture window and closet in the second bedroom. With its beauty, space, and bright ambiance. This high-quality, luxury Tridel condo offers 24-hour concierge service, a wealth of amenities, an indoor pool, sauna, party room, gym & theatre room. Ideally located near schools, restaurants, parks, and large shopping malls close to everything. Quick Access to Hwy 401, Don Valley Parkway, Hwy 404, and local public transit. (id:61852)
Homelife Landmark Realty Inc.
702 - 175 Bamburgh Circle
Toronto, Ontario
Welcome to "Monterey", a Well Managed Building with Unobstructed Panoramic View and Comprehensive Recreations: Full-Sized Indoor Swimming Pool, Sauna, Party Room, Gym, Library, Billiard Rm, Table-Tennis, Racquet, Tennis Court, Outdoor BBQ, Visitor Parking etc. Conveniently Located in Warden/Steeles Neighbourhood within Walking Distance to 2 Supermarkets, Schools, Restaurants, Banks, Church .... This Spacious Apartment Has 2 Spacious Bedrooms; Master Bedroom has Large His / Her Closets and 4-Pc Ensuite; 2nd Bedroom Has W/O to Balcony, Large Enough for Warm Weather Parties; The Spacious Solarium Has Panoramic Views and W/O to the Balcony and Can be Used as a Home Office or 3rd Bedroom. There's No Carpet. The Apartment Has a Lot of Furniture, Which Can Be Included Free, or Removed if Not Required. So You Can Move In with only Your Personal Belongings and Enjoy. The Rent Includes All Utilities, Cable & Internet! Just Need Tenant Insurance to Move In. (id:61852)
Royal LePage Real Estate Services Ltd.
106 Ellerbeck Street
Toronto, Ontario
Welcome To 106 Ellerbeck St! Located In The Heart Of Playter Estates, This Home Features 4 Bedrooms, 3 Baths And Is Full Of Charm! Located In Jackman School District.Beautiful Eat- In Kitchen, Over Looking The Backyard. Fully Finshed Basement With Nanny Ensuite/ Rental Potential. Walkers Paradise With A 94 Walk Score! A Quick Walk To Danforth Ave, Transit, Withrow Park And More! A Transit Score Of 100. Gorgeous Gardens, And Landscaped Backyard Featuring A Private Covered Sitting Area. Main Floor Features 9 Ft Ceilings. (id:61852)
Right At Home Realty
2571 Solina Road
Clarington, Ontario
Both properties (E12734756 and E12734744) be sold together .Package Price : $ 2 ,500,000 .Seller offering Two adjacent properties, each with separate legal desperations, to be sold together as one package .Property 1: 2571 Solina Road, Town of Clarington , ON. Residential raised bungalows. 3- bedrooms. 3- piece and 2 - piece bathrooms. Bright open concept layout. Kitchen with walkout to deck. Spacious living area. Situated on a 3/4 acre corner lot. 144 feet frontage on highway 2. 200amp Property 2: 1953 Highway 2,Town of Clarington, On.Adjacent lot with 226 feet frontage on Highway 2.Features a function shop currently used for parts and second -hand sales with licence. Includes a residential house( requires repairs). Excellent mixed - use potential. Live / work. Rental income. Commercial use.Approximate lot size : 1/5 Acre. High- exposure ovation with excellent visibility. Ample Parking. Easy access to Hwy 418/ 407,401, 7 / Hwy 115Packege Highlights: Combination frontage on highway 2A. Approximately 326 feet. (id:61852)
RE/MAX Your Community Realty
