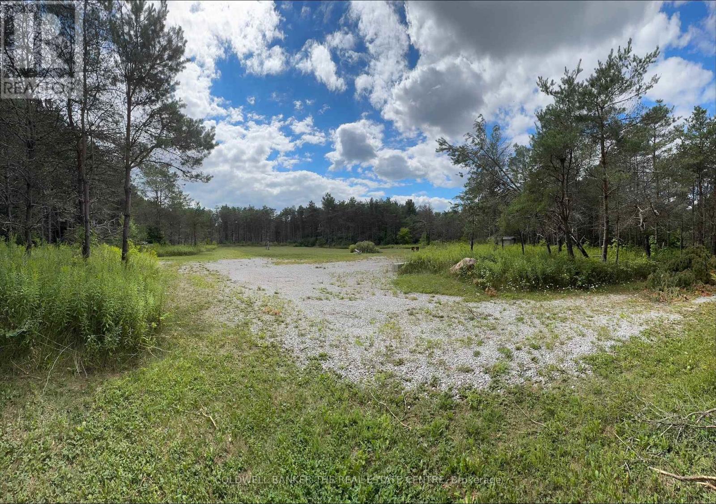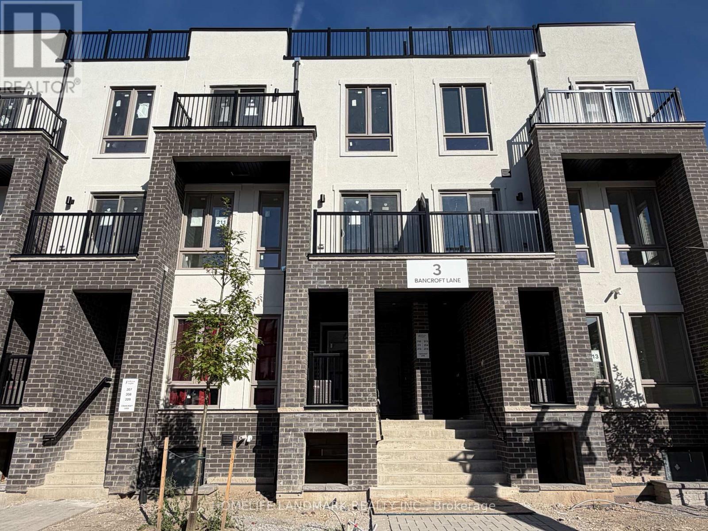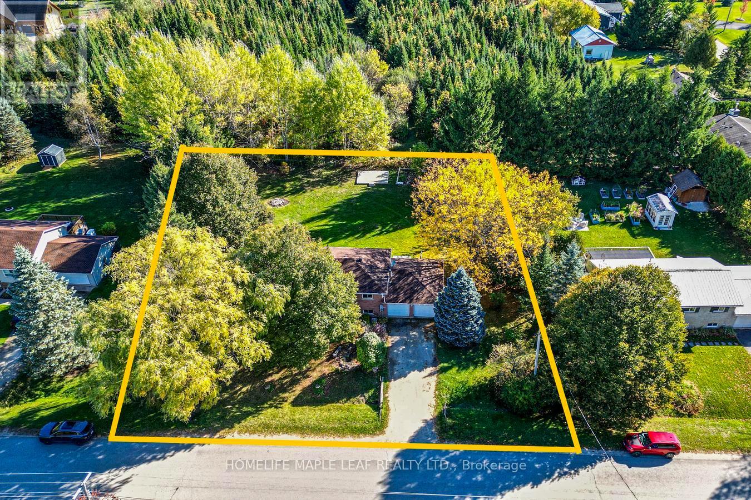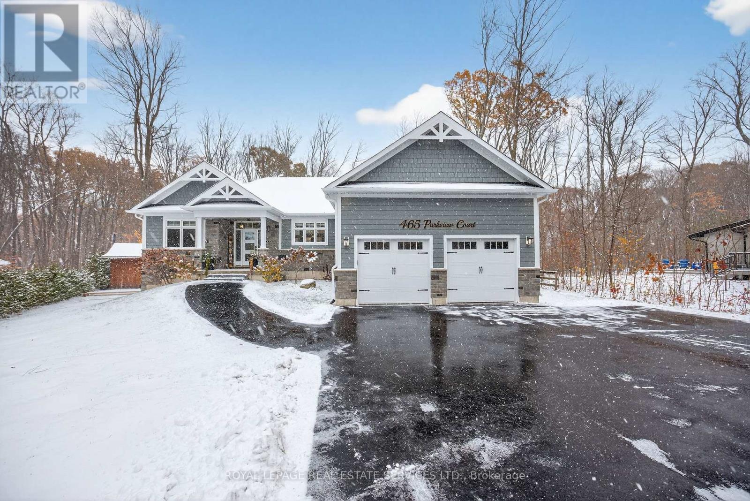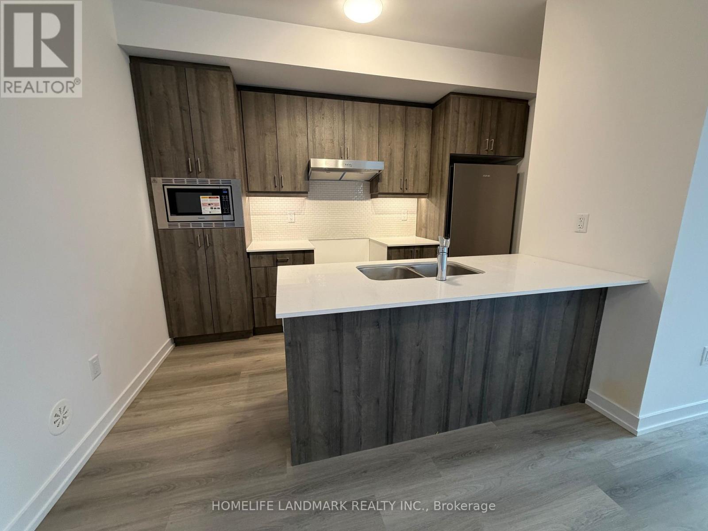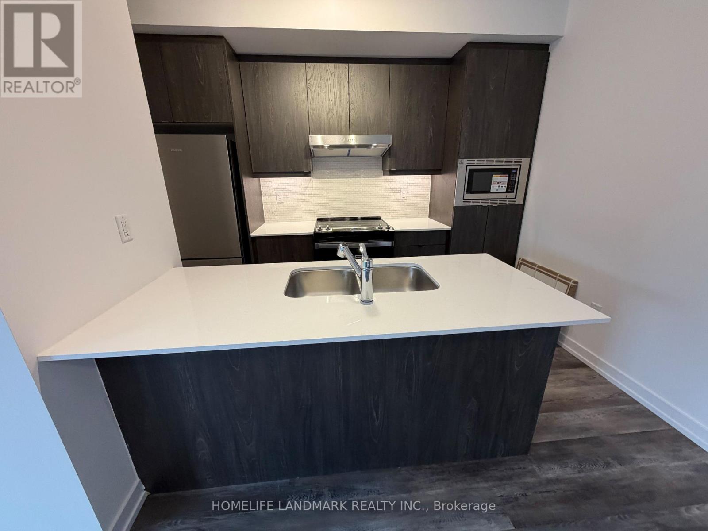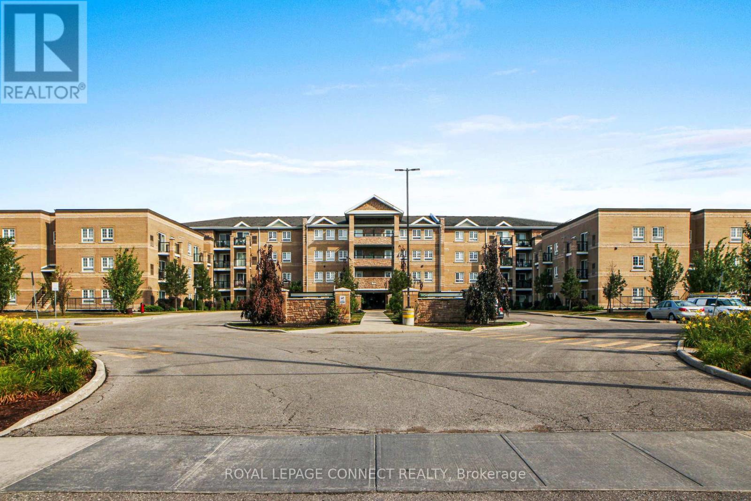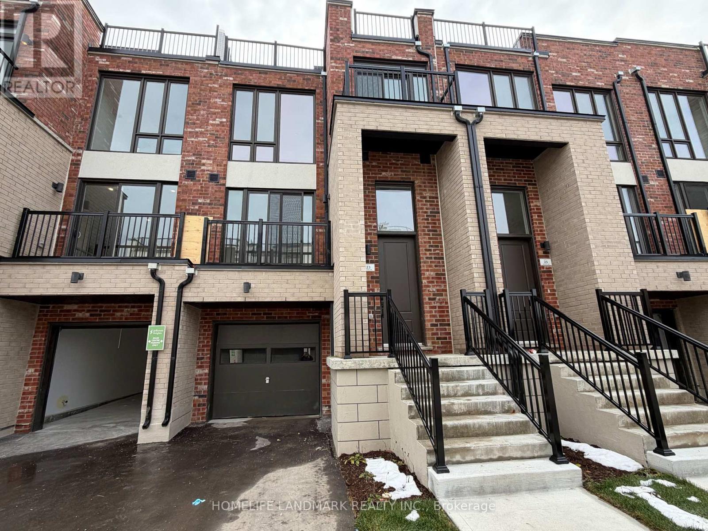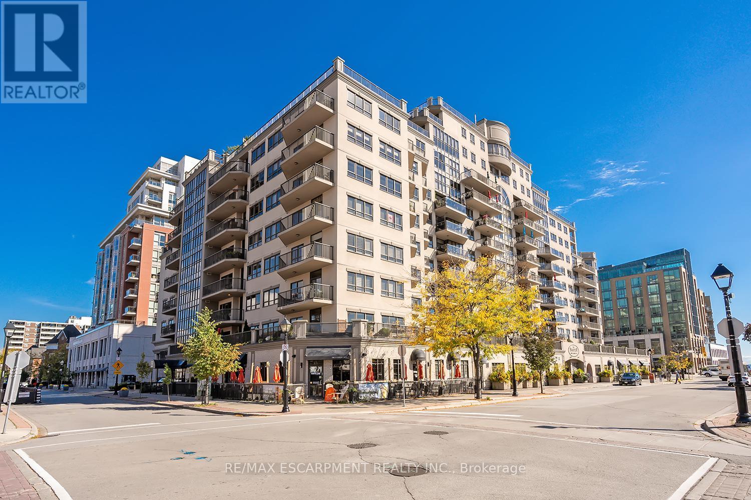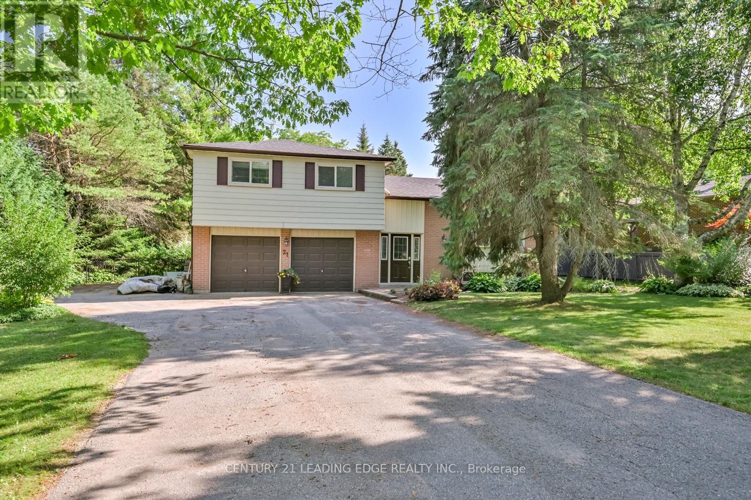511 Wagg Road
Uxbridge, Ontario
Build your dream home! Situated On 11 Acres in the historic community of Uxbridge. This prime building lot is 445.77' x 1041.63'. (id:61852)
Coldwell Banker The Real Estate Centre
220 - 3 Bancroft Lane
Richmond Hill, Ontario
Brand New End Unit Urban Townhome At Jefferson Heights In Richmond Hill! 2 Bed 1.5 Bath With 1,033 Sq Ft Of Living Space And 153 Patio Space. Modern Curated Finishes From Flooring And Tiles To Cabinetry And Fixtures. Full Tarion New Home Warranty Provided. Prime Location Close To Nearby Parks And Nature Trails, Minutes To Highways 404, 407, And 7, Close Go Train Stations And Viva Bus Routes, Easily Access Nearby Restaurants, Shopping, Recreation Amenities. (id:61852)
Homelife Landmark Realty Inc.
758007 2nd Line E
Mulmur, Ontario
Welcome to 758007 2nd Line East Mulmur, Detached 3 Bedroom Bungalow With 1 Bedroom Finished Basement With 2 Car Garage. Close to Mansfield Ski-Club, Close To Primrose Elementary School and Shelburne High School, Mansfield Outdoor Centre, Close to Creemore Where You Can Eat Fabulous Food And Many Cozy Restaurants /Eateries In The Area Like The Pine River Public House. The House Comes With New Flooring, New Electric Heating, Water Tank And Central Air System, Freshly Painted, New Railings. New Front Door, New Dining Room, Kitchen, Hallway, Upstairs and Downstairs Bathroom lighting, New Vanity, New Farmhouse, Kitchen Sink and Tap, New Doors and Trim Downstairs, New Rubber Insulated Floors In Basement, New Sump Pump and Battery backup System and Much More. (id:61852)
Homelife Maple Leaf Realty Ltd.
465 Parkview Court
Midland, Ontario
Welcome to this beautifully crafted custom 3-bedroom, 2-bath home offering 1,563 sq. Ft. of finished living space, with a full unspoiled basement ready for your personal touch. Set on an expansive 97 ft x 218 ft lot with year-round water views, this property blends comfort, elegance, and nature perfectly. Wake up to a stunning sunrise over the water every morning-an inspiring and serene way to start each day. Vaulted ceilings, engineered hardwood floors, a gas fireplace, and high-end finishes create a bright and inviting atmosphere throughout. The custom kitchen, featuring quartz counters and a spacious island, is ideal for cooking, hosting, and gathering with family & friends. Step out to the covered porch to enjoy peaceful views in every season. A private trail leads directly to the sandy beach, playground, and the Midland/Simcoe County trail system, with the marina and public boat launch only a short walk away. With hardboard siding, an elegant stone skirt, a newly paved driveway, and newly planted cedars for added privacy, this home delivers both style and ease of living. A warm and welcoming retreat in one of Midland's most desirable pockets. (id:61852)
Royal LePage Real Estate Services Ltd.
219 - 3 Bancroft Lane
Richmond Hill, Ontario
Brand New Urban Townhome At Jefferson Heights In Richmond Hill! 2 Bed 2 Bath With 1,008 Sq Ft Of Living Space And 149 Sq Ft Of Patio Space. Modern Curated Finishes From Flooring And Tiles To Cabinetry And Fixtures. Full Tarion New Home Warranty Provided. Prime Location Close To Nearby Parks And Nature Trails, Minutes To Highways 404, 407, And 7, Close Go Train Stations And Viva Bus Routes, Easily Access Nearby Restaurants, Shopping, Recreation Amenities. (id:61852)
Homelife Landmark Realty Inc.
218 - 3 Bancroft Lane
Richmond Hill, Ontario
Brand New Urban Townhome At Jefferson Heights In Richmond Hill! 2 Bed 2 Bath With 1,008 Sq Ft Of Living Space And 149 Sq Ft Of Patio Space. Modern Curated Finishes From Flooring And Tiles To Cabinetry And Fixtures. Full Tarion New Home Warranty Provided. Prime Location Close To Nearby Parks And Nature Trails, Minutes To Highways 404, 407, And 7, Close Go Train Stations And Viva Bus Routes, Easily Access Nearby Restaurants, Shopping, Recreation Amenities. (id:61852)
Homelife Landmark Realty Inc.
321 - 481 Rupert Avenue
Whitchurch-Stouffville, Ontario
Welcome to Glengrove on the Park in the heart of family friendly Stouffville! This Birch model is a bright and inviting 1-bedroom + den suite, offering 740 sq. ft. of stylish living in a sought-after low-rise community just steps from Main Street's shops, dining, and transit. The stylish kitchen shines with quartz countertops, full size stainless steel appliances, a sleek tile backsplash, and abundant cabinetry for both form and function. The spacious primary bedroom boasts a large closet, and plenty of natural light, while the separate den off the foyer serves as a second bedroom it could be a versatile home office or reading nook. Additional perks include 9-ft ceilings, ensuite laundry, an open-concept layout, sliding doors to your Juliet balcony and large windows so the space feels airy and full of natural light. Residents enjoy year-round amenities including an indoor pool, exercise room, bike storage, media room, party/meeting room and plenty of visitor parking. An ideal choice for first-time buyers, downsizers, or investors looking for location, lifestyle, and comfort. (id:61852)
RE/MAX Connect Realty
217 - 3 Bancroft Lane
Richmond Hill, Ontario
Brand New Urban Townhome At Jefferson Heights In Richmond Hill! 2 Bed 2 Bath With 1008 Sq Ft Of Living Space And 149 Sq Ft Of Balcony Space. Modern Curated Finishes From Flooring And Tiles To Cabinetry And Fixtures. Full Tarion New Home Warranty Provided. Prime Location Close To Nearby Parks And Nature Trails, Minutes To Highways 404, 407, And 7, Close Go Train Stations And Viva Bus Routes, Easily Access Nearby Restaurants, Shopping, Recreation Amenities. (id:61852)
Homelife Landmark Realty Inc.
216 - 3 Bancroft Lane
Richmond Hill, Ontario
Brand New End Unit Urban Townhome At Jefferson Heights In Richmond Hill! 2 Bed 2 Bath With 1,033 Sq Ft Of Living Space And 153 Sq Ft of Patio Space. Modern Curated Finishes From Flooring And Tiles To Cabinetry And Fixtures. Full Tarion New Home Warranty Provided. Prime Location Close To Nearby Parks And Nature Trails, Minutes To Highways 404, 407, And 7, Close Go Train Stations And Viva Bus Routes, Easily Access Nearby Restaurants, Shopping, Recreation Amenities. (id:61852)
Homelife Landmark Realty Inc.
23 Bancroft Lane
Richmond Hill, Ontario
Brand New Freehold Traditional Townhome At Jefferson Heights In Richmond Hill! Bright And Airy 3 Bed 3.5 Bath Townhome With 2,366 Sq Ft Of Living Space And 711 Sq Ft Of Terrace And Balcony Space. Modern Curated Finishes From Flooring And Tiles To Cabinetry And Fixtures, Rooftop Terrace With Gas Line And Finished Basement. Full Tarion New Home Warranty Provided. Prime Location Close To Nearby Parks And Nature Trails, Minutes To Highways 404, 407, And 7, Close Go Train Stations And Viva Bus Routes, Easily Access Nearby Restaurants, Shopping, Recreation Amenities. (id:61852)
Homelife Landmark Realty Inc.
210 - 399 Elizabeth Street
Burlington, Ontario
2-bedroom PLUS a den, 2 full bath condo in the heart of downtown Burlington! Over 1300 square feet with a sprawling, open concept floor plan! This unit has been beautifully maintained and is situated in the sought-after Baxter building. The unit boasts an oversized living / dining room with plenty of natural light. There is also access to the large terrace with beautiful eastern exposure. The eat-in kitchen features a large island, white cabinetry and stainless-steel appliances. The primary bedroom has a walk-in closet and a spacious 4-piece ensuite with a separate tub and shower. There is also a spacious 2nd bedroom and 3-piece main bath! The oversized den offers several possibilities and is a great added bonus! This unit also includes in-suite laundry and plenty of storage space! Building amenities include a rooftop terrace with BBQs, a party room, a gym, sauna, & carwash! TWO underground parking spots and TWO storage lockers (one on the same floor as the unit). A perfect unit for anyone looking to get downtown Burlington and all it has to offer! (id:61852)
RE/MAX Escarpment Realty Inc.
21 Jonathan Street
Uxbridge, Ontario
Welcome to this charming and versatile home situated on an expansive and beautifully landscaped 0.38-acre lot. Offering endless possibilities, this property is perfect for families, investors, or anyone looking to customize their dream home. Step inside to a bright and inviting combined living and dining room featuring rich hardwood floors and large windows that fill the space with natural light. The eat-in kitchen is functional and spacious, boasting wall to wall cabinetry with a built- in desk and two walkouts to a large deck, making outdoor dining and entertaining a breeze. With three generously sized bedrooms, it is ideal for growing families. A finished walk-up basement offers additional living space with a large recreation room and 3pc bathroom. Love the outdoors? You'll be impressed by the massive, private backyard, a true retreat with a children's play area, mature trees, and lush greenery. There's more than enough space to host summer barbecues, garden to your hearts content, or simply relax and enjoy the peace and quiet. Conveniently located close to schools, parks, shopping, and transit, this home combines suburban serenity with city accessibility. (id:61852)
Century 21 Leading Edge Realty Inc.
