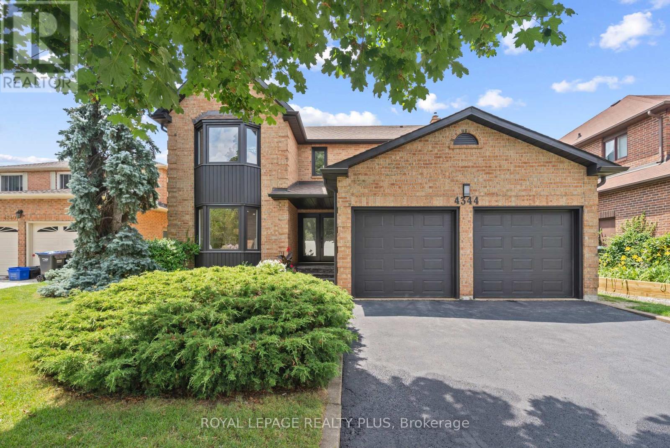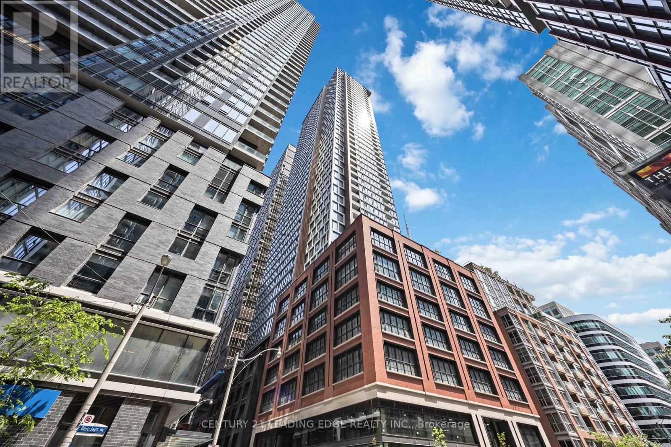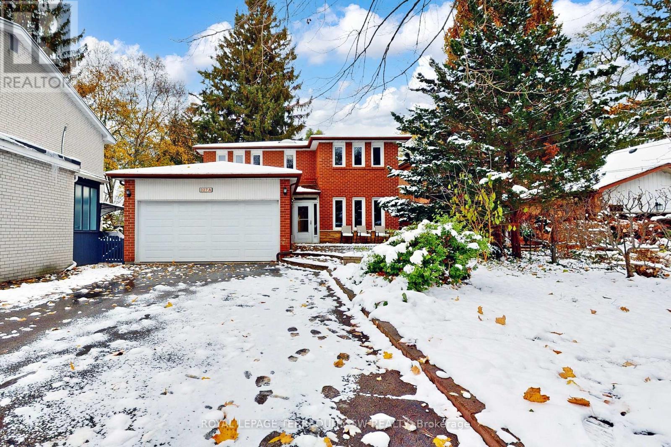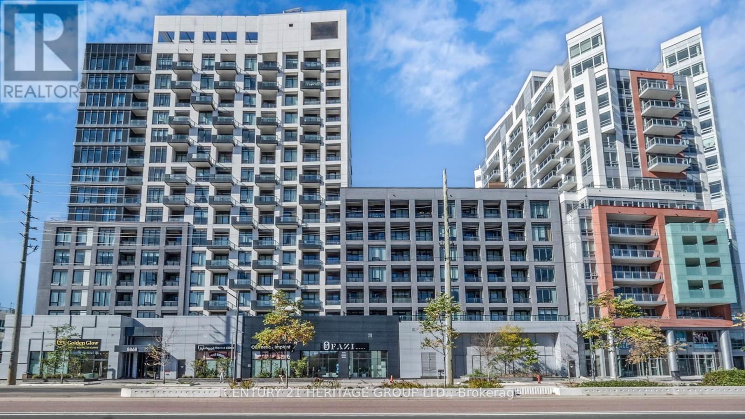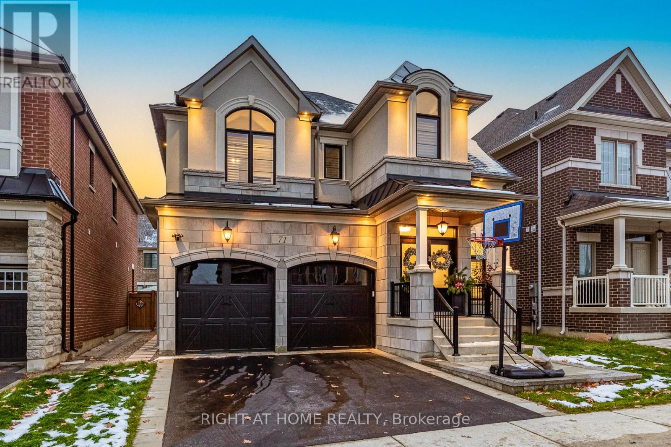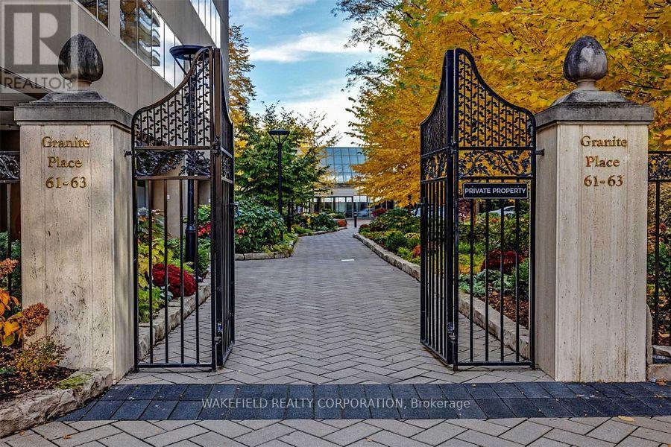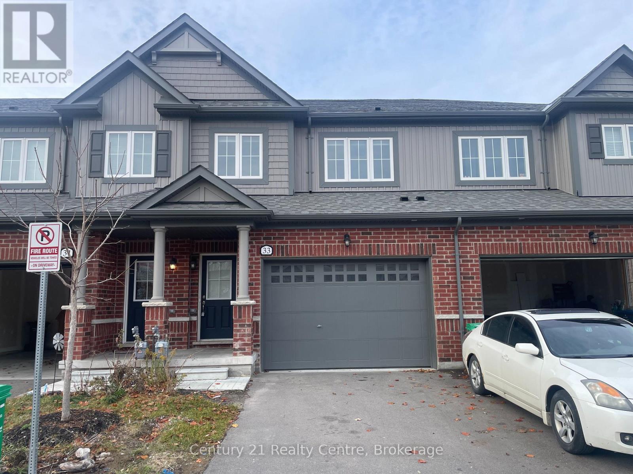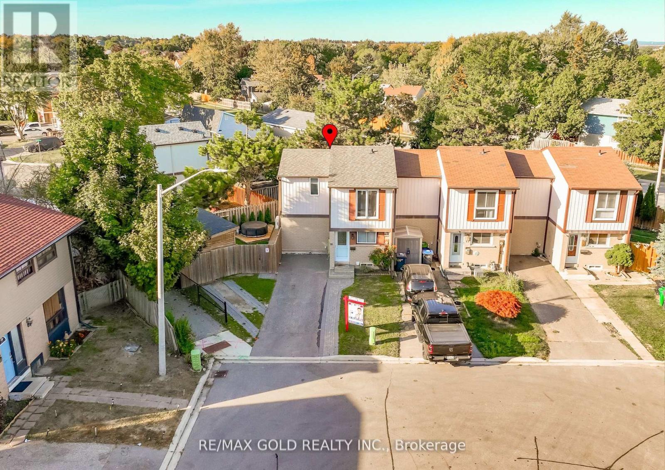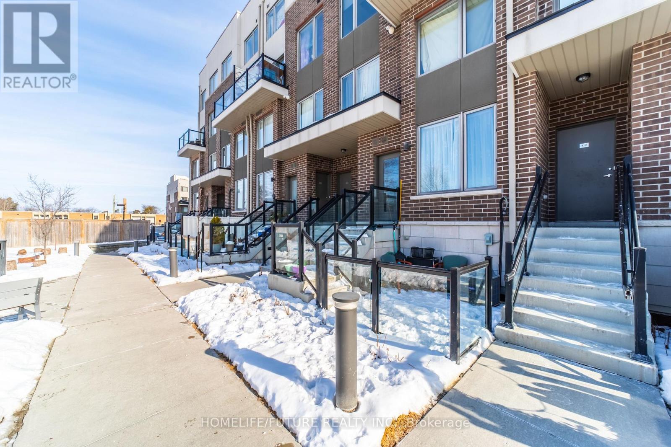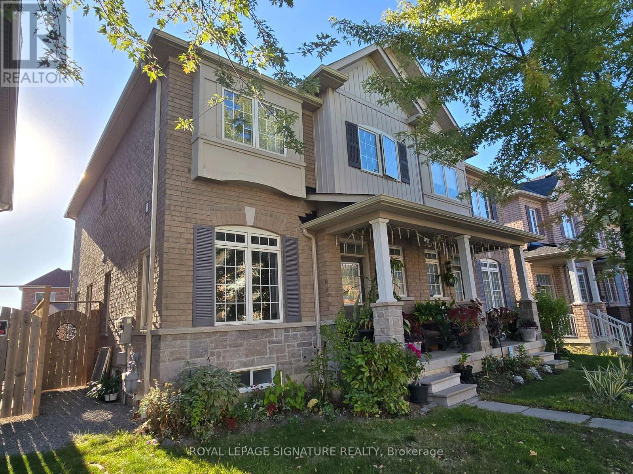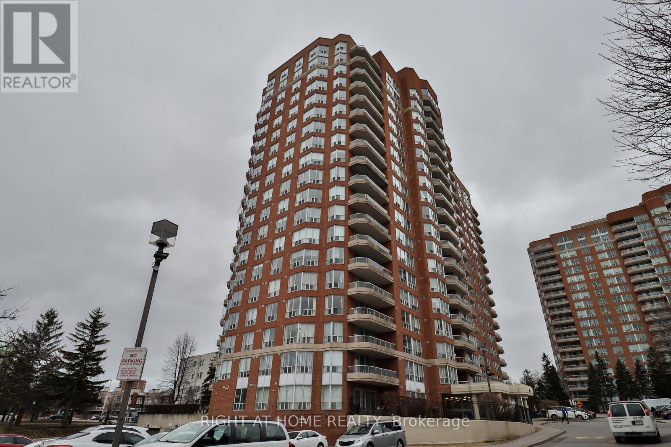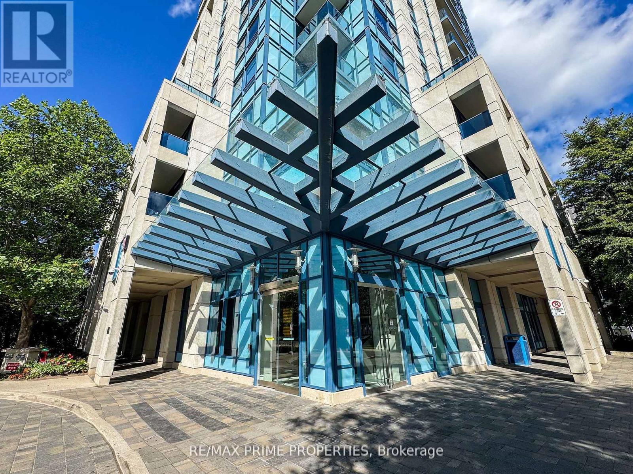4344 Dallas Court
Mississauga, Ontario
Nestled in a prestigious cul-de-sac, this stunning home boasts a grand entrance, 9.5-inch natural oak floors, an open-concept design, and a chefs dream kitchen with an oversized island. Skylights and floor-to-ceiling windows flood the space with natural light, while a cozy fireplace, custom feature wall, and built-in speakers create a warm and inviting family room with walkout access to a fully fenced backyard featuring mature trees and a patio. The spacious primary suite offers a bay window, open walk-in closet, and a luxurious en-suite with heated floors. All bedrooms are generously sized with custom-built closets. The fully finished lower level includes a wine cellar, an additional bedroom with a walk-in closet or office space, a three-piece en-suite, and potential for a second kitchen or bar. Completing this home is a double car garage, an extended four-car driveway with no sidewalk, and professional landscaping all combining elegance, comfort, and practicality in one remarkable property. (id:61852)
Royal LePage Realty Plus
4603 - 55 Mercer Street
Toronto, Ontario
6 month lease available! Just bring your clothes! Stunning brand-new FULLY FURNISHED studio on the 46th floor in Toronto's vibrant Entertainment & Financial District. This turnkey residence offers everything you need - linens, dishes, full kitchen appliances, coffee maker & more - simply bring your clothing and move right in. Boasting floor-to-ceiling windows, you'll enjoy sweeping city and skyline views from high above, bathing the open-concept living area in natural light. 6 month+ rental available. Designed with luxury and convenience in mind, the suite features sleek, modern finishes throughout: integrated stainless-steel appliances, quartz countertops, designer flooring, and effortless style at every turn. Relax or entertain with ease, all in a residence where furnishings, kitchenware and linens have been thoughtfully included. Living at 55 Mercer means access to world-class amenities: the "Mercer Club" spans over three levels with a 24-hour attended lobby, state-of-the-art fitness centre (Peloton pods, HIIT zones, yoga studio), outdoor gym and basketball half-court, landscaped terraces with BBQs and fire pits, dog run, co-working lounge and boardroom facilities. With a Walk Score of 99 & Transit Score of 100, you are steps from the PATH underground network, Union Station, CN Tower, Rogers Centre, Lake Ontario's waterfront, world-class dining, theatres and the city's most desirable amenities. Ideal for the busy professional, or those seeking effortless city-living with every convenience at your doorstep, this sophisticated suite in a landmark new tower offers both premium lifestyle and unbeatable location. Don't miss your opportunity to live elevated - literally and figuratively. Tenant to provide rental application, credit report, references, etc. Tenant Responsible to pay for hydro. Tenant responsible to replace any damaged items during duration of lease. (id:61852)
Century 21 Leading Edge Realty Inc.
327a Beechgrove Drive
Toronto, Ontario
Welcome to 327A Beechgrove Drive - a spacious 4+1 bedroom family home set on an extraordinary 41.98' x 300' ravine lot, offering rare privacy and a true park-like setting right in the city. Tucked on a quiet, low-traffic street and surrounded by nature, this two-storey brick home blends generous interior dimensions with unmatched outdoor space. The main floor features formal living and dining rooms, a light-filled kitchen with breakfast area, and a large family room with a wood-burning fireplace overlooking the trees. Upstairs, you'll find four well-proportioned bedrooms including a comfortable primary suite. The fully finished basement includes an additional bedroom, a recreation room, and a bar area - ideal for entertaining or multi-generational living. A built-in two-car garage plus driveway parking for up to 8 cars makes this a standout for families, tradespeople, or anyone who needs space for vehicles. The massive backyard offers wide table land, mature trees, and serene ravine views - perfect for children, pets, gardeners, or anyone craving quiet and nature. Conveniently located minutes to the 401, TTC, and both Rouge Hill and Guildwood GO Stations, with easy access to the lake, trails, parks, and nearby post-secondary campuses. A rare opportunity to secure a deep, ravine-backing property in a sought-after pocket (id:61852)
Royal LePage Terrequity Sw Realty
1305 - 8888 Yonge Street N
Richmond Hill, Ontario
Welcome to Unit 1305 at 8888 Yonge Street Condos - a luxurious 3-bedroom plus den suite with 3 bathrooms, designed for modern living. Boasting 1,664 sq. ft. of indoor space and a 175 sq. ft. outdoor terrace, this elegant suite offers ample room for comfort and entertainment. Situated on the 13th floor of a stunning 15-storey building, you'll enjoy contemporary design and convenient access to major transit routes, including Highway 407, Highway 7, Langstaff GO, VIVA transit, and the upcoming TTC Yonge North Subway Extension. Parking is available for purchase at $50,000, and lockers can be purchased for $5,000. Maintenance fees are $13.65 for storage and $45.00 for parking. Exclusive Rogers Internet Cable rights for the entire building, with a special offer of just $16 per month for internet service. Additionally, take advantage of an exclusive Vendor Take-Back (VTB) mortgage at a competitive rate, making ownership more accessible. First-time homebuyers can benefit from the GST/HST New Housing Rebate and the First-Time Home Buyer GST Rebate, offering additional savings. Experience the ultimate in modern comfort and convenience at 8888 Yonge Street, Unit 1305! (id:61852)
Century 21 Heritage Group Ltd.
71 Ten Pines Road
Vaughan, Ontario
Welcome to beautiful 71 Ten Pines Rd. This gorgeous 4 bedroom, meticulously cared for home, shows true pride of ownership. Located in the prestigious area of Kleinburg, this home boasts spacious rooms with over 100k spent on upgrades. Some of these include a stunning custom designed kitchen with a built-in oven and countertop stove, entertainment wall, coffered ceiling in the family room, hardwood floors throughout, wainscotting throughout, California style shutters over all windows, large door and entry ways with upgraded trim, 9 ft. smooth ceilings on both floors, elegant light fixtures, interior and exterior pot lights, front and rear interlocking, irrigation system, custom designed closet and additional custom closet system in the master bedroom. Highest elevation with stone and stucco exterior. This is a wonderful opportunity to own a lovely turn-key home in a quiet neighbourhood with a friendly community, parks, trails and great schools! (id:61852)
Right At Home Realty
505 - 61 St Clair Avenue W
Toronto, Ontario
Stunning new lobby about to be completed with lush interior Gardens and a dedicated Concierge desk.The soaring atrium creates an elegant and light filled entry to Granite Place. Known for its spacious apartments and fabulous Yonge and St Clair location yet tucked behind tall gates creating a haven of calm with walkways for strolling and benches for resting and an exclusive, newly developed south terrace. In the centre of the city yet buffered from the chaos of the city. Amenities include a large and beautiful pool, whirlpool, exercise room and common room. Pet's welcome - Maximum weight of 33 lbs. 24/7 Security and Concierge. (id:61852)
Wakefield Realty Corporation
33 Brixham Lane
Brampton, Ontario
Available Immediately! Beautiful 4 Bedrooms and 3 Washrooms House, Offering Unbeatable Value And Convenience. 9' High Ceilings On The Main Floor. The Open-Concept Great Room Is Perfect For Relaxing And Entertaining. Hardwood Floors On The Main Level. Modern open concept Kitchen, Featuring A Center Island, & Stainless Steel Appliances. Huge Prime Bedroom with Walk-In Closet & A Luxurious 5-Piece Ensuite, All Four Bedrooms Are Generously Sized, Offering Ample Space And Comfort For The Whole Family. Main floor Laundry offers lots of convenience. Ample storage or can be a play area for kids in the untouched basement. Steps To School, Park, And Amenities. Don't Miss Out On This Incredible Opportunity. (id:61852)
Century 21 Realty Centre
18 Juliette Square
Brampton, Ontario
WELCOME T0 18 JULIETTE SQUARE,BRAMPTON: END UNIT Freehold Town House Just like Semi-Detached Features Well Maintained in Convenient Location Functional Layout with Bright & Spacious Living/Dining Combined Walks out to Privately Fenced Oasis in the Backyard with Large Deck Stained (2025) Perfect for Family Gathering with Gazebo, Furniture Included...Garden Area with the Balance of Grass for Relaxing Summer or Peaceful Mornings...Modern Kitchen Overlooks to Front...2nd Floor Features 3 Generous Sized Bedrooms with Lots of Natural Light and Full Washroom...Professionally Finished Beautiful Basement Offers Endless Opportunities with Large Rec Room with Vinyl Flooring (2024) and 3 PC Ensuite...Potential for Law Suite or For Growing Family...Ready to Move in Home Close to all Amenities such as Parks, Schools, Public Transit, Hwy 410 and Much More!!!! (id:61852)
RE/MAX Gold Realty Inc.
413 - 1460 Whites Road
Pickering, Ontario
Attention Investors /First Time Home Buyers! Large, Bright 2 Bedroom 2.5 Baths Townhome By Icon Homes Located Minutes Away From Hwy 401 And Go Station (30Min Train To DT) Open Concept Main Floor With Lots Of Natural Light, Main Floor Powder Room For Guests. Kitchen Contains S/S Appliances And Granite Counters. Primary Bedroom Offers Spacious 3 Pc. Ensuite Bath And Large Closet And A Perfectly Sized 2nd Bedroom. Convenient Location In A Desirable Pickering Neighbourhood Close To Toronto And Only Minutes To Hwy 401 And Go Station. Steps Away From Everything, Shops, Restaurants, Banks, Grocery Store, Schools, Tim Hortons. Easy Bbq'ing On The Patio. (id:61852)
Homelife/future Realty Inc.
2480 Earl Grey Avenue
Pickering, Ontario
Beautiful and bright semi-detached home in Duffin Heights, features 9ft ceiling in main floor, gas fireplace in Family area complete with breakfast area in the kitchen and walkout to patio and a lane garage. (id:61852)
Royal LePage Signature Realty
1609 - 410 Mclevin Avenue
Toronto, Ontario
Stunning 2-Bedroom Corner Unit! This high-demand gem features sleek laminate flooring, modern light fixtures, and an open-concept layout. Enjoy breathtaking panoramic views from your oversized private balcony. The spacious master suite boasts a 6-piece ensuite and walk-in his/her closet. 24-hour gated security ensures peace of mind. Prime location-steps from TTC, top-rated schools, shopping, and more! Don't miss this rare opportunity-schedule your viewing today! (id:61852)
Right At Home Realty
1804 - 181 Wynford Drive
Toronto, Ontario
Impeccable Tridel Accolade 2Br+ Den, Rarely Offered 04 Suite, Approx 1040 Sf Of Southwest Panoramic Views, Kitchen With A Window Overlooking The City, Museum, Well Maintained Suite, 24 Hrs Concierge, Gym, Rec Room, Visitor Parking, Steps To Public Transit, Eglinton Crosstown LRT, DVP (id:61852)
RE/MAX Prime Properties
