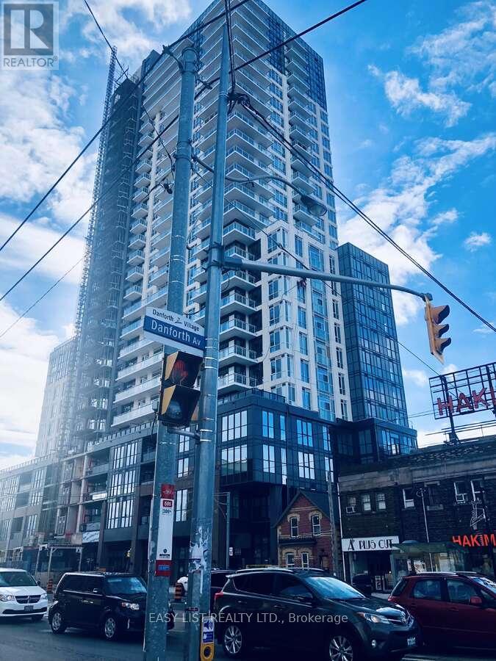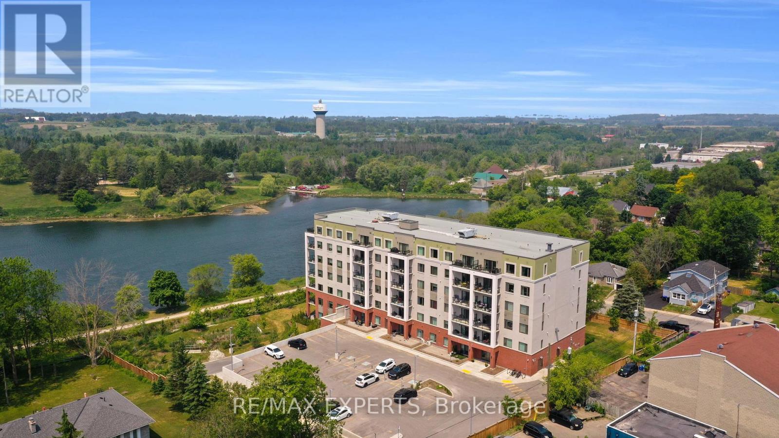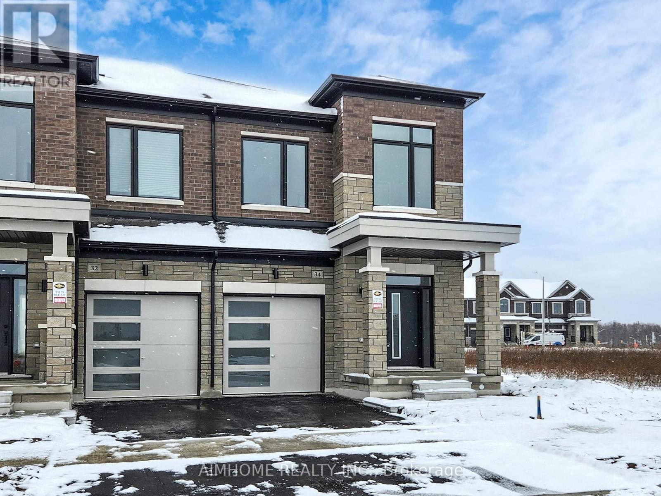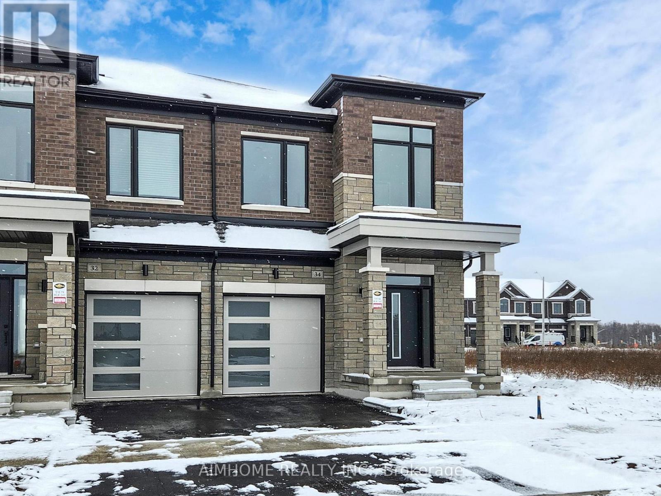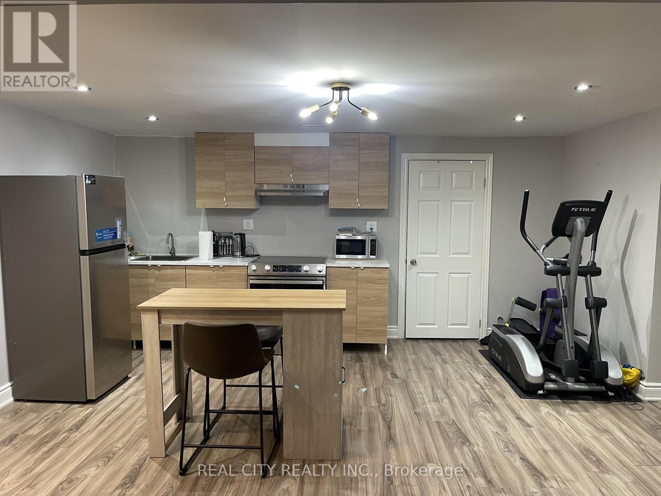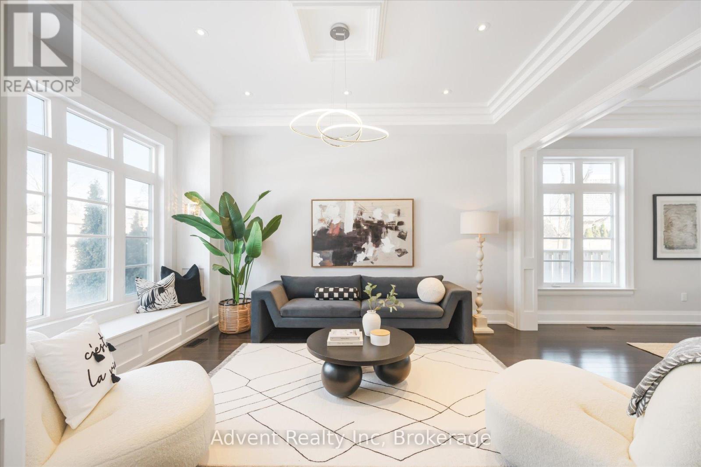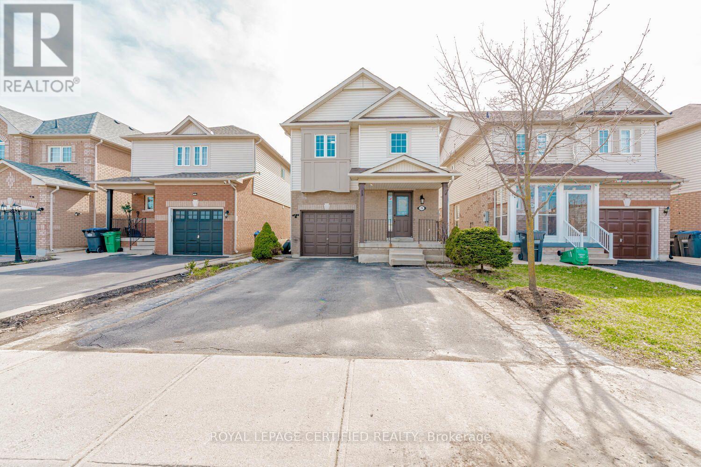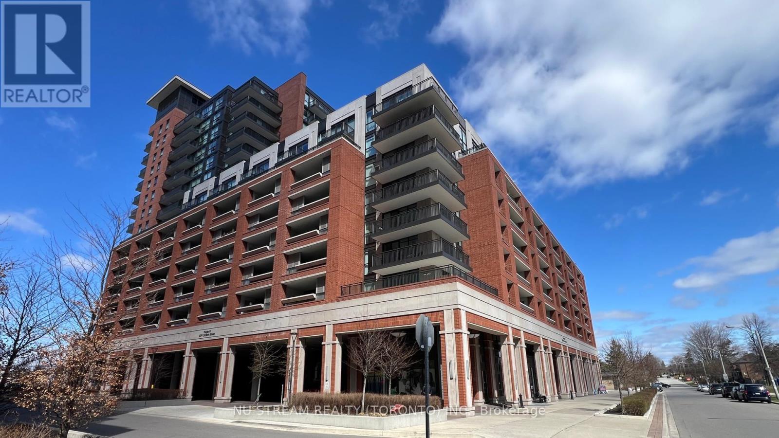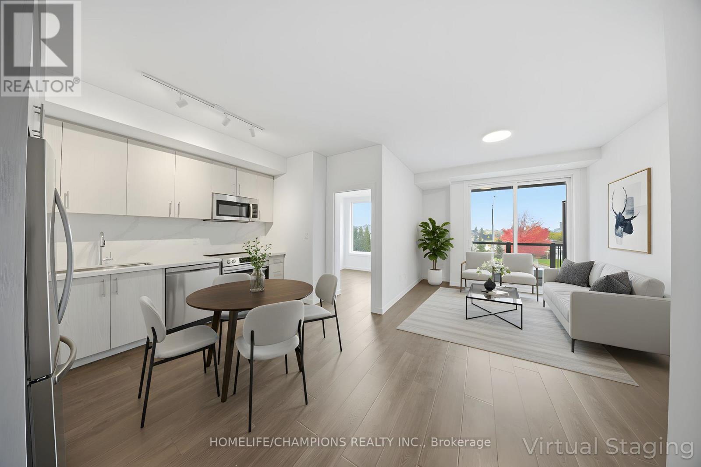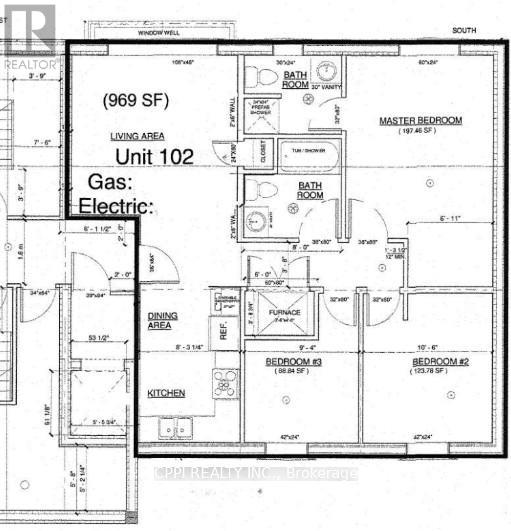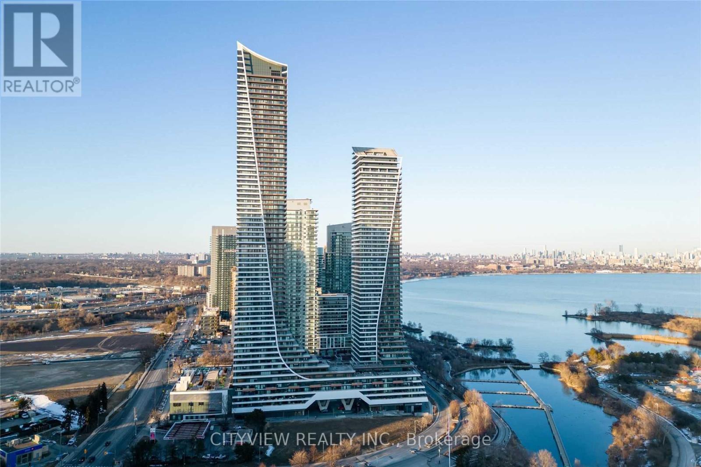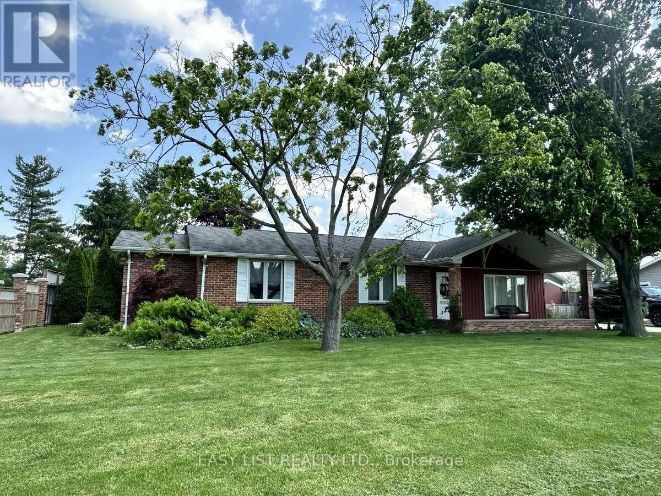2708 - 286 Main Street
Toronto, Ontario
For more info on this property, please click the Brochure button. Linx Condo sub-penthouse on the 27th floor offers 3 bedrooms and 2 full bathrooms with a split-bedroom layout, 9-ft ceilings, and floor-to-ceiling windows. A 21-ft private balcony showcases panoramic city, park and lake views. The kitchen features quartz countertops with a porcelain backsplash, valance lighting, and full-size stainless steel appliances including a 30" fridge, 30" slide-in range, combo hoodfan/microwave, and 24" paneled dishwasher. Bathrooms include a marble countertop with integrated basin, 12"x24" porcelain floor and wall tiles, deep soaker tub, frameless glass shower enclosure, chrome low-flow fixtures, and a modern timed exhaust fan. In-suite laundry provides a high-efficiency front-loading washer and dryer. Mechanical systems include an individually controlled fan-coil HVAC with integrated ERV, on-demand heating/cooling, and individual hydro and water metering. Lighting/electrical details include 3-way track lighting in the kitchen, and white Decora-style receptacles and switches. Security/technology highlights include a 24-hour concierge with monitored cameras, Category 5 wiring to principal rooms, and high-speed fibre internet included in the maintenance fees (Rogers Ignite 500u, unlimited usage). Smart-living features (via the building app) include suite lock capability, app-integrated fob access, in-app video intercom, two smart thermostats, automated parcel lockers, and direct messaging to property management. Amenities include a gym and yoga room, resident lounge and co-working areas, childrens play spaces, outdoor terrace with BBQs, party/entertainment lounge, ping-pong/recreation area, guest suites, pet washing station, and automated garbage/recycling on each floor. Prime location with a Transit Score of 97: steps to Main Street Subway, TTC buses/streetcars, GO Train, and a wide range of restaurants, shops, parks, and recreation. (id:61852)
Easy List Realty Ltd.
205 - 64 Queen Street S
New Tecumseth, Ontario
Welcome to 64 Queen St. S unit 205 in the heart of Tottenham! This stunning 2-bedroom, 2 bath condo offers an impressive layout with soaring 9- foot ceilings and tons of storage in oversized closets. Both bedrooms are spacious enough to fit king size beds, providing exceptional comfort and versatility. Enjoy breathtaking views from your window and take a short stroll to the nearby conservation area and lake. Perfect for peaceful walks and outdoor relaxation. A rare find combining space, style, nature, shops, and restaurants in one of Tottenham's most desirable location's. (id:61852)
RE/MAX Experts
34 Kamper Avenue
Richmond Hill, Ontario
Amazing Opportunity to Move Into This Brand new luxurious 3 Brs 2-Storey End Unit Townhome In The Heart of Richmond. New Hardwood Fl Thru-Out, Lots of Windows providing this stunning home with natural light, Bright & Spacious Featuring A Modern Eat-In Kitchen W/ Granite Counter & Huge Center Island, New S/S Appliances, direct access to garage, Prim Bdrm W/ 5 Pc Ensuite & 2 W/I Closets, Convenient 2nd Fl Laundry W/ Laundry Sink. Incredible Location w access to efficient transportation routes and the superb amenities of Richmond Hill. Min to Gormley Go, Lake Wilcox Park, 404 & 407. Experience a premium lifestyle where everything you need is close by, from a wide range of schools, to golf courses, eclectic shops and restaurants, and parks of all kinds. (id:61852)
Aimhome Realty Inc.
34 Kamper Avenue
Richmond Hill, Ontario
Amazing Opportunity to Move Into This Brand new luxurious 3 Brs 2-Storey End Unit Townhome In The Heart of Richmond. New Hardwood Fl Thru-Out, Lots of Windows providing this stunning home with natural light, Bright & Spacious Featuring A Modern Eat-In Kitchen W/ Granite Counter & Huge Center Island, Gas Stove Line Ready. Prim Bdrm W/ 5 Pc Ensuite & 2 W/I Closets, Convenient 2nd Fl Laundry W/ Laundry Sink. Incredible Location w access to efficient transportation routes and the superb amenities of Richmond Hill. Min to Gormley Go, Lake Wilcox Park, 404 & 407. Experience a premium lifestyle where everything you need is close by, from a wide range of schools, to golf courses, eclectic shops and restaurants, and parks of all kinds (id:61852)
Aimhome Realty Inc.
47 Ladyslipper Court
Markham, Ontario
Stunning, Fully Renovated Basement Apartment in Exclusive Bayview Glen, A Rare Find!Step into luxury living in one of the most prestigious neighbourhoods in the city. This sun-filled, fully renovated basement apartment offers an unbeatable combination of style, comfort, and premium features, perfect for a discerning tenant.Enjoy your own private side entrance, providing the privacy and convenience of a standalone suite.Inside, the space impresses with brand-new pot lights, a built-in projector with a drop-down screen for the ultimate home-theatre experience, and a fully stocked modern kitchen complete with every essential you need.A truly exceptional rental opportunity (ALL INCLUSIVE JUST COME WITH YOUR PERSONAL BELONGINGS) move-in ready and sure to impress! (id:61852)
The Agency
141 Connaught Avenue
Toronto, Ontario
An Exquisite Custom-Built Residence Showcasing Unparalleled Craftsmanship and Sophisticated Design. Featuring 10' Ceilings on the Main Floor, this Home Boasts an Ultra-Luxurious Master Ensuite with a Bubble Jet Tub, Glass Shower, and Bidet. The Gourmet Kitchen is Equipped with a Servery, Center Island, and Built-In Stainless Steel Appliances. A Separate Entrance Leads to the Fully Finished Basement, Complete with a Wet Bar, Nanny Suite, and Rough-In for a Second Kitchen. Additional Highlights Include Three Fireplaces, Second-Floor Laundry, Upgraded Light Fixtures, a Skylight, and Premium Finishes Throughout. Enjoy Stainless Steel Fridge, Freezer, Double Oven, Microwave, Built-In Dishwasher, Exhaust Fan, Central Air Conditioning, Central Vacuum, Security System, Garage Door Opener, Interior and Exterior Pot Lights, Quartz Countertops, and Front-Load Washer/Dryer. A Truly Luxurious Living Experience! (id:61852)
Advent Realty Inc
Century 21 Atria Realty Inc.
26 Bushcroft Trail
Brampton, Ontario
Located close to plazas , community centres, schools etc . A Very well maintained 4 Bedroom house ,ample parking space and separate laundry for your convenience . (id:61852)
Royal LePage Certified Realty
613 - 3091 Dufferin Street
Toronto, Ontario
A bright Unit In The Heart Of Toronto's mid-downtown. Amazing & Luxurious Treviso Condo. Owner Occupied 1 Bed + 1 Bath Unit with A Large Balcony Facing East. Upgraded Light Fixtures, Kitchen with Quartz Counter, S/S Appliances, Lots of Closets & Storage Space. Beautiful Floor To Ceiling Windows, And In-Suite Laundry with enough space. Steps to 24H TTC, Subway, Hwy 401, Park, Yorkdale Mall, School, Lawrence Sq Mall, Community Centre, Church.Many Restaurants, Offices, and supermarkets.15 Mins To Toronto Downtown, Airport, York University . World Class Amenities Including Outdoor Swimming Pool, Fitness Retreat, Lounge Room, BBQ, and many. (id:61852)
Nu Stream Realty (Toronto) Inc.
14 - 3175 Denison St Street
Markham, Ontario
Experience modern living in this beautifully designed, brand-new 3-bedroom stacked townhouse. Featuring contemporary finishes, a smart and functional layout, and balcony or outdoor access on every living level, this home offers exceptional convenience and comfort. The open-concept kitchen is equipped with premium appliances and seamlessly flows into the bright dining and living area. The versatile main-floor bedroom can be used as a third bedroom, guest room, or home office. The primary suite features a sleek ensuite bath, a spacious closet, and large windows that provide abundant natural light. A standout feature is the massive rooftop terrace with BBQ hookups-perfect for gatherings, outdoor dining, and summer evenings. The home also includes a private sun deck, ideal for everyday relaxation or hosting. Located in a desirable community near Markham Rd & Denison St, this townhome offers unbeatable convenience with close proximity to grocery stores, Costco, Walmart, Rona, top-rated schools, parks, shops, TTC, GO Transit, and Hwy 407. (id:61852)
Homelife/champions Realty Inc.
102 - 67 Minto Street
Port Colborne, Ontario
Condo Style Spacious Three Bedroom Suite With Convenient Access To Downtown Port Colborne. Two Washrooms. Comes WithStainless Steel Fridge, Stove, B/I Dishwasher, B/I Microwave Range Hood, Washer Dryer In Unit. Tenant Pays Their Own Utilities (Hydro And Gas).Spacious 3 Bedroom With Lots Of Windows. Extras: One Exterior Parking Spot (id:61852)
Cppi Realty Inc.
4510 - 20 Shore Breeze Drive
Toronto, Ontario
Unobstructed Stunning Lake Views!! Welcome To Eau Du Soleil, A Modern Waterfront Community in Mimico! Large floor plan 1054 Sqft featuring 2 bedroom 2 full bathrooms. Modern finishes throughout spacious open concept living/dining room with laminate flooring and fireplace walking out to large balcony with south facing unobstructed lake and city views. Spacious primary bedroom with 5pc ensuite with his and hers sink, stand up shower plus a tub with large walk-in closet. Spacious second bedroom with mirrored closet and balcony access. Luxury Amenities, Saltwater Pool, Game Room, Lounge, Gym, Yoga, Party Room and Much More Access to Sky Lounge and Humidifier. (id:61852)
Cityview Realty Inc.
7652 Harris Point Drive
Plympton-Wyoming, Ontario
For more info on this property, please click the Brochure button. Nestled in the beautiful, quiet Blue Point community - where every day feels like cottage life - this home is conveniently located just 15 minutes from the Town of Wyoming, Bright's Grove, and Forest, and 25 minutes from Sarnia. It's equipped with economical geothermal heating and air conditioning, fiber-optic high-speed internet, and municipal water and sewer. Ceramic tile and wood flooring run throughout. The main floor features a kitchen with granite countertops and oak cupboards; a large four-piece ceramic-tiled bathroom with a skylight, laundry chute, walk-in shower, and jet tub for two; and a great room showcasing a gorgeous stone gas fireplace beneath a cathedral ceiling. The primary bedroom offers his-and-hers closets, built-in cupboards and drawers, and a makeup desk with mirror, while two additional bedrooms/den/office spaces provide large closets. A three-season sunroom opens to a large cement patio with an outdoor entertainment area - perfect for hosting guests. The finished basement includes a good-sized carpeted living room, an extra bedroom, two storage closets, a three-piece bathroom, a furnace room, and a spacious laundry room. Outside, a long, wide cement driveway accommodates parking for up to eight vehicles. The two-and-a-half-door garage (32.5 ft 22.5 ft) with a 7 ft 9 in height opening is ideal for vehicles or water toys, and the rear section (27.5 ft 7.5 ft) is set up for woodworking or other hobbies. A garden shed (8 ft 4 in 14 ft 5 in) includes a 100-ft-deep well, great for watering plants or washing vehicles. For summer fun, the private community beach is a short walk away, and Highland Glen Conservation Area is just a quick drive next door for a boat launch, park, and additional beach access. In winter, the hill behind the house is perfect for tobogganing, and the pond is great for ice skating. You will love it here! (id:61852)
Easy List Realty Ltd.
