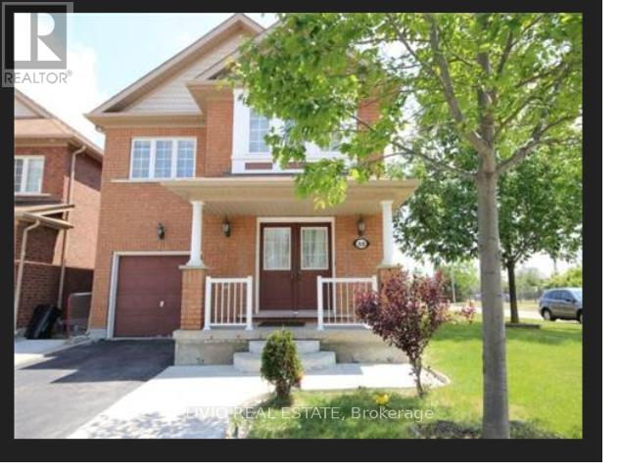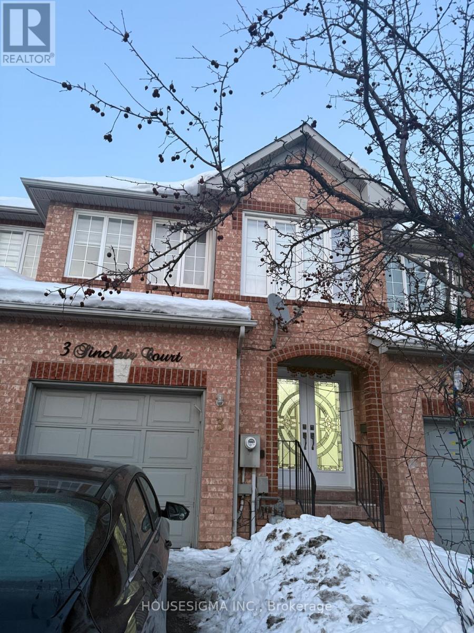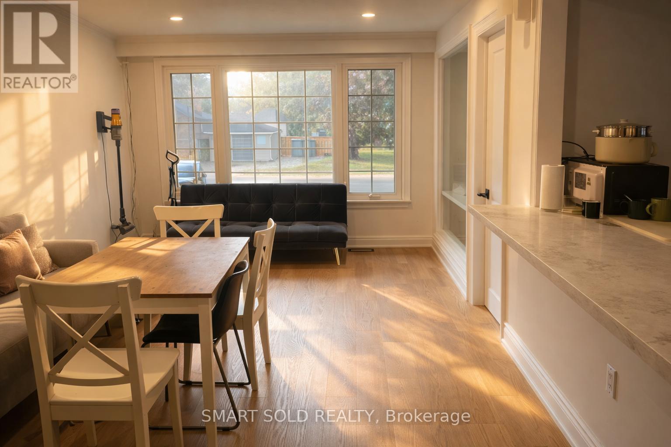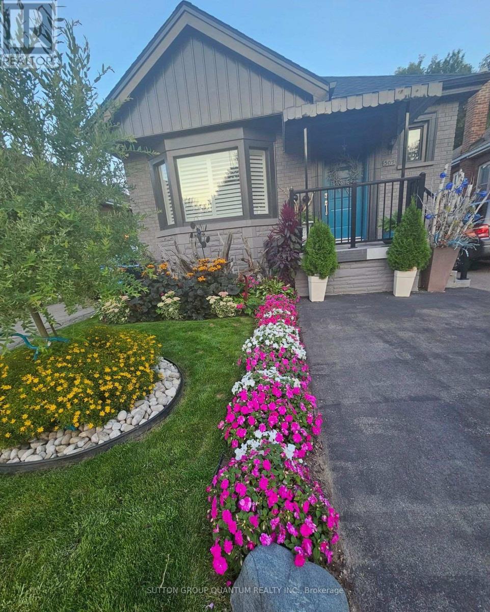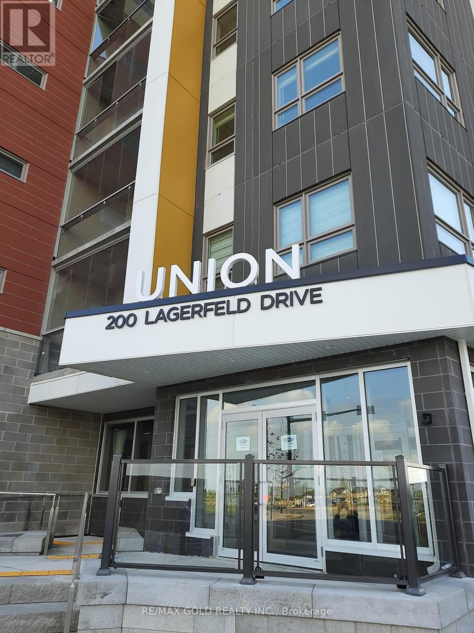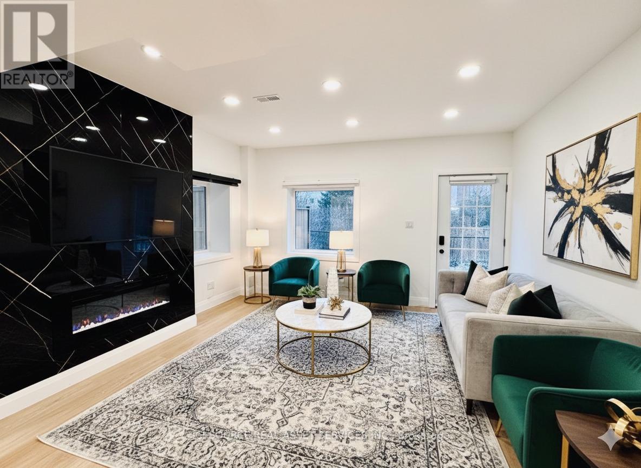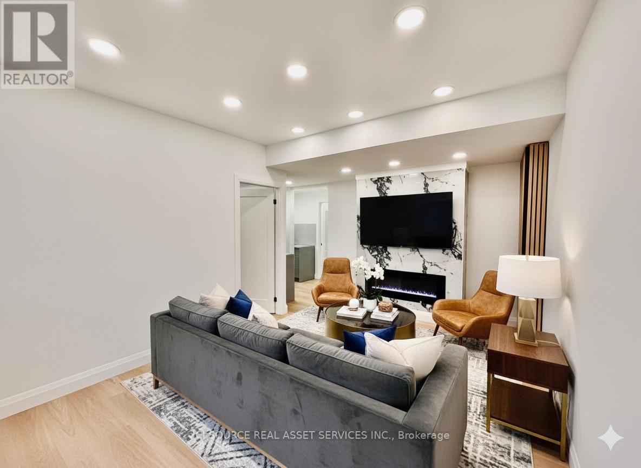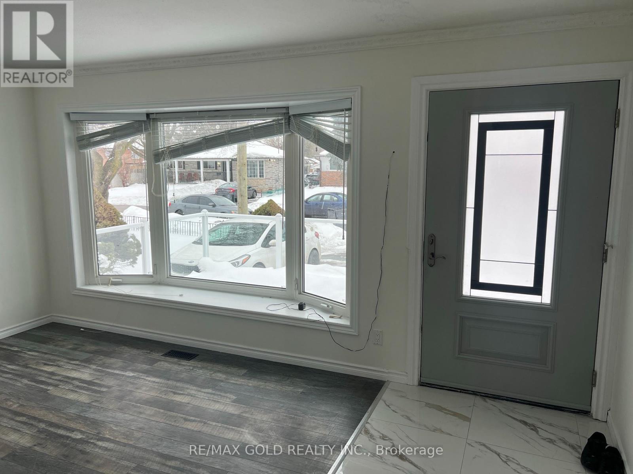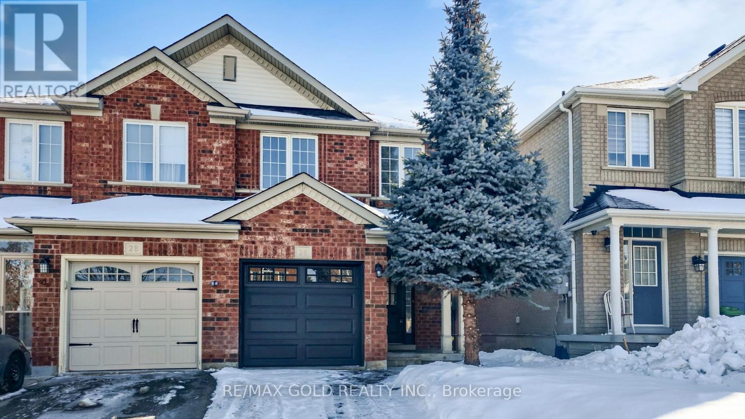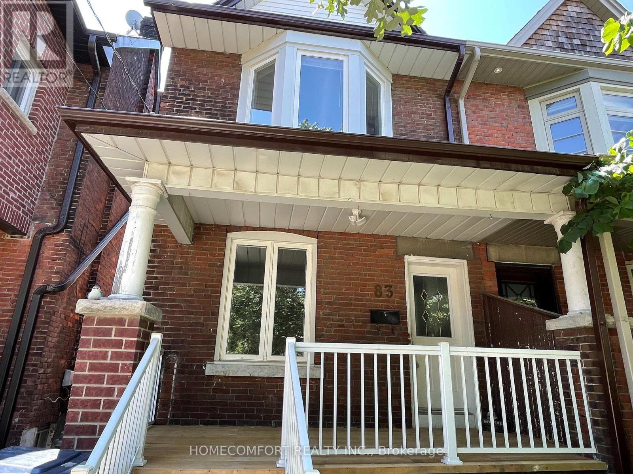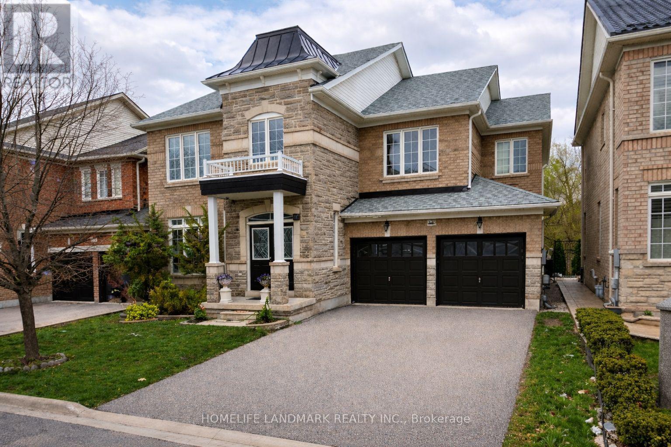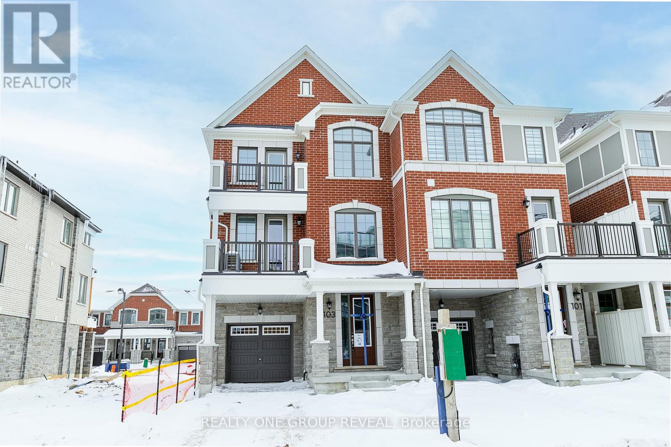55 Peachleaf Crescent
Brampton, Ontario
This Well maintained 4-bedroom, 3-bathroom Corner home offers the perfect blend of comfort, style, and versatility in one of Brampton's most desirable communities. Enjoy a spacious, light-filled layout with generous principal rooms and modern upgrades throughout. Hardwood floors flow throughout, complementing the upgraded kitchen and inviting dining area. Step out to the beautiful backyard for summer barbecues or quiet relaxation. All four bedrooms are generously sized, including a large primary suite with ensuite and walk-in closet. All Stainless Steel Latest Appliances.Just steps from Cassie Campbell Community Centre and close to schools, shopping, transit, and healthcare, this home offers lifestyle and location in one impressive package. Looking for a AAA tenant! Job letters, pay stubs, Credit reports, and ID's to be provided along with rental application! Tenants to pay 70% of all utilities. All rental applications will be screened through SingleKey App. (id:61852)
Livio Real Estate
3 Sinclair Court
Brampton, Ontario
Welcome to this stunning 3-bedroom townhouse, ideally situated in a prime and highly sought-after location. Featuring a grand double-door entry, this beautifully maintained home offers a spacious and elegant layout designed for modern living. Highlights include a luxurious primary bedroom with private ensuite, a fully finished basement with cozy fireplace and separate double-door entrance, and a completely fenced backyard perfect for relaxing or entertaining. Nestled in a welcoming, family-friendly community with convenient access to public transit, parks, schools, and shopping. (id:61852)
Housesigma Inc.
Main Floor - 7 Sussex Avenue
Richmond Hill, Ontario
Discover this bright and spacious 4-bedroom, 2-bathroom main floor unit, perfect for comfortable family living. Enjoy full privacy with your own kitchen, private laundry, and a separate entrance. The rental includes carport and driveway parking for your convenience. can be furnished or unfurnished. (id:61852)
Smart Sold Realty
507 Upper James Street
Hamilton, Ontario
Newly renovated lower-level basement apartment offering a private separate entrance and functional layout. This unit is fully furnished and features two bedrooms, a full kitchen, spacious living room, dedicated laundry room, and a 3-piece bathroom. Bright and comfortable living space ideal for small families, couples, or professionals. Enjoy access to a fully fenced backyard-perfect for young children. Two parking spaces are included for added convenience. Utilities are included in the lease. Located in a highly desirable area within walking distance to hospitals, schools, parks, shopping malls, banks, restaurants, bars, public transit, GO Station, churches, and fitness centers. A fantastic opportunity to lease a well-situated and family-friendly home close to all amenities. (id:61852)
Sutton Group Quantum Realty Inc.
409 - 200 Lagerfeld Drive
Brampton, Ontario
This bright 1-bedroom condo in a family-oriented, Mattamy-built mid-rise building includes FREE basic internet and cable, a premium parking spot (#1), locker, and ensuite laundry. Located just steps from Mount Pleasant GO Station, the unit features a covered balcony with retractable glass, 9-foot ceilings, laminate flooring, granite countertops, and stainless steel appliances. An Ecobee thermostat adds modern convenience, and residents enjoy access to a large party room. The tenant pays hydro only. The home also offers a good-sized bedroom with a walk-in closet and is close to Fortinos, Walmart, shops, restaurants, and everyday amenities. (id:61852)
RE/MAX Gold Realty Inc.
2 - 3186 Hines Drive
Oakville, Ontario
Brand-new luxury 2-bedroom, 2 full bathroom apartment offering approximately 1,200 sq. ft. of modern open-concept living in a high-end, family-friendly neighbourhood close to top schools, hospitals, medical and dental clinics, grocery stores, fitness centres, cafés, and everyday amenities-all within walking distance. Built with superior quality and comfort in mind, the home features extra insulation layers throughout, providing enhanced soundproofing for a quiet, peaceful living environment. The added insulation also improves heat retention in winter and keeps the unit cooler in summer, making it highly energy-efficient and comfortable year-round. This bright and spacious unit backs onto a serene green ravine and offers beautiful pond views, ensuring privacy and tranquil surroundings. Large windows in the living area and both bedrooms fill the space with abundant natural light. Features include 9-foot ceilings, numerous pot lights, and premium finishes throughout. The living area is highlighted by a luxury marble-finished TV feature wall with a built-in fireplace. The primary bedroom includes a private ensuite full bathroom, while the second bedroom is generously sized. Both bathrooms feature modern fixtures and LED digital mirrors. The contemporary kitchen offers high-end cabinetry and full appliances, along with an in-suite washer and dryer. One parking space included, with flexible additional parking options available through the City. *For Additional Property Details Click The Brochure Icon Below* (id:61852)
Ici Source Real Asset Services Inc.
1 - 3186 Hines Drive
Oakville, Ontario
Brand-New Luxury 1-Bedroom, 1-Bathroom Apartment - Prestigious Hines Drive, Oakville. Experience upscale living in this brand-new luxury one-bedroom, one-bathroom apartment featuring a bright, open-concept layout in a high-end, family-friendly neighbourhood. Conveniently located within walking distance to top schools, hospitals, medical and dental clinics, grocery stores, fitness centres, cafés, and daily amenities. Backing onto a serene green ravine, the unit offers exceptional privacy, peaceful views, and abundant natural light through large windows. Features include 9-foot ceilings, numerous pot lights, and premium finishes throughout. The living area showcases a marble-finished TV feature wall with a built-in fireplace, creating a warm, elegant atmosphere. The contemporary kitchen includes high-quality cabinetry and full appliances. The spacious bedroom offers comfort and functionality, while the stylish full bathroom features modern fixtures and an LED digital mirror. In-suite washer and dryer included. Built with superior quality, the home includes extra insulation throughout for enhanced soundproofing, improved winter heat retention, cooler summers, and excellent energy efficiency. Parking permits available through the City of Oakville (approx. $50 each). A rare opportunity to enjoy luxury living in one of Oakville's most desirable locations. *For Additional Property Details Click The Brochure Icon Below* (id:61852)
Ici Source Real Asset Services Inc.
Main - 4 Garfield Crescent
Brampton, Ontario
Welcome to this remarkable detached raised bungalow, meticulously maintained and offering generous living space throughout. The home features 3 well-sized bedrooms, including a bright primary bedroom with a large window on the main floor. Enjoy a functional eat-in kitchen and a spacious living area, perfect for everyday living and entertaining.The property boasts a fully fenced yard complete with a gazebo, perfect for relaxing or hosting gatherings. With parking for up to 6 vehicles, this home combines comfort, convenience, and exceptional value. (id:61852)
RE/MAX Gold Realty Inc.
26 Applegrove Court
Brampton, Ontario
Stunning Newly renovated 3 bed 3 bath semi detached in a great location, Open concept living and dining with Updated Kitchen with Quartz counter top, subway tile back splash and porcelain tiles. Pot lights with smooth ceilings on main floor. Carpet free home. Spacious rec room with gas fireplace in Basement which can be easily renovated to a legal second unit with separate side entrance. Spacious Master bedroom has a walk in closet and fully updated Ensuite with a stand up shower and linen closet. Beautifully renovated Main washroom with 2 more spacious bedrooms on second floor. Excellent location, walking distance to shopping, Brampton Civic Hospital, Banks, Mc Donald's, Freshco and transit. (id:61852)
RE/MAX Gold Realty Inc.
Main - 83 Hounslow Heath Road
Toronto, Ontario
Location, Location, Good Location In High Demand Neighbourhood. Walk To Home Depot, Tim Hortons, Canadian Tire, Winners, Michael And Other A Lot Of Stores. 70 Meter To The St. Clair Streetcar Stations. Steps To Wadsworth Park&Carleton Village School (Fi!), Wallace Espresso, Junction/Stockyards, Earlscourt Park, Community Centre, Corso Italia & More. Bright Main Floor Unit With Own New Laundry, Big Double Door Fridge With Ice Maker. Tenant Pay 30% Of Utilities Bills. (id:61852)
Homecomfort Realty Inc.
86 Boswell Road N
Markham, Ontario
Location! Location! Location! Nestled in the highly sought-after Box Grove community of Markham, this exceptional Arista-built Nottingham model offers an impressive 3,863 sq. ft. of above-grade living space on a premium 46-ft ravine lot, combining luxury, space, and natural serenity. Meticulously maintained and professionally upgraded throughout, this home exemplifies refined living. The chef-inspired kitchen is thoughtfully designed with elegant stone countertops, high-end appliances, a walk-in pantry, servery and abundant prep space - perfect for both everyday living and entertaining. The dinette and family room provide seamless access to the backyard deck, creating a harmonious indoor-outdoor lifestyle ideal for gatherings or quiet relaxation. The Master bedroom retreat features a generous sitting area, his-and-hers walk-in closets, and a spa-like ensuite complete with stone countertops, glass-enclosed shower, and a luxurious soaker tub. The upper level also offers three additional well-appointed bedrooms with bathrooms, along with a comfortable family lounge - an ideal private retreat for growing families. The professionally finished basement extends the living space with three additional bedrooms, two full bathrooms, a full kitchen, dining area, family room, media room, and a dedicated exercise space - offering exceptional flexibility for extended family living or entertaining. Conveniently located close to top-rated schools, shopping (including Longo's and Walmart), Markham Stouffville hospital and urgent care facilities, and major commuter routes such as Highway 407, an urban convenience in one of Markham's most desirable neighborhood. Surrounded by scenic walking trails, protected green spaces, and nearby parks, the area provides an exceptional lifestyle for families, professionals, and multigenerational households alike. Residents enjoy access to excellent schools, community centers, sports facilities, and public transit options. (id:61852)
Homelife Landmark Realty Inc.
103 Avani Avenue
Markham, Ontario
Brand new Mattamy Homes "Daffodil End" Village Home located in the highly sought-after Victoria Square community of Markham. This spacious end-unit freehold townhouse offers approximately 1,536 sq ft of thoughtfully designed living space, featuring 3 bedrooms and 2.5 bathrooms with a functional open-concept layout ideal for families and professionals alike.Bright and well-appointed interior with generous principal rooms, modern finishes, and excellent natural light throughout. North-facing home with south fronting exposure. Conveniently located close to top-rated schools, parks, shopping, transit, and easy access to Hwy 404 and major amenities. Eligible First Time Home Buyers may be able to receive up to an additional 13% savings on the purchase of this home through the proposed Government FTHB Rebate Program. (id:61852)
Realty One Group Reveal
