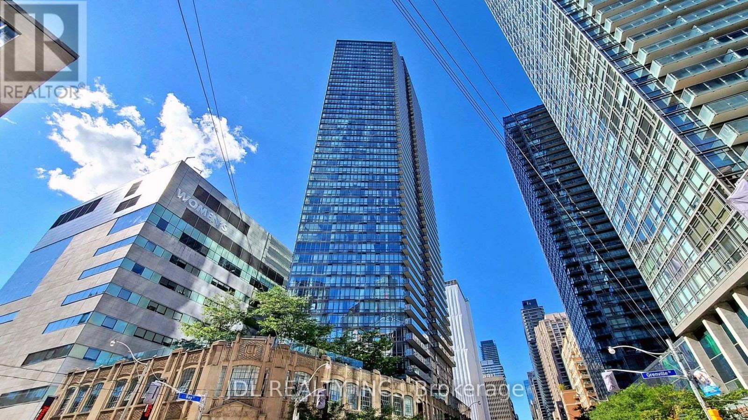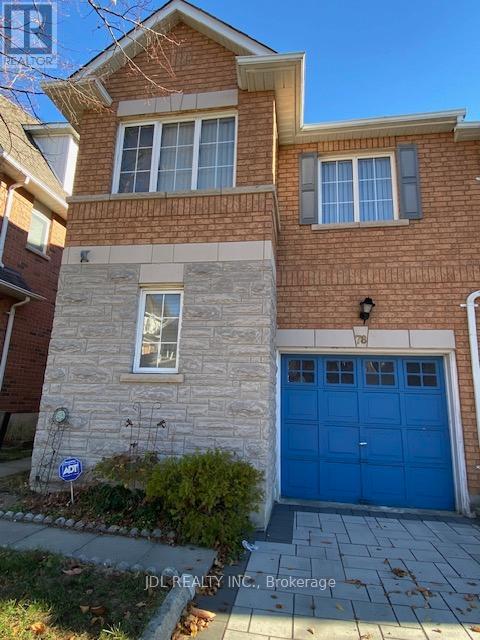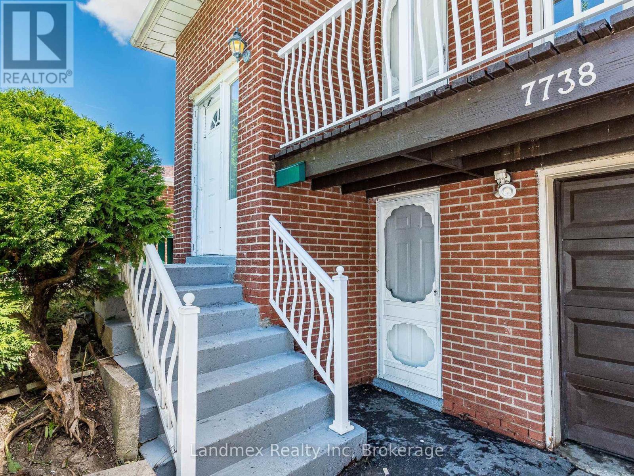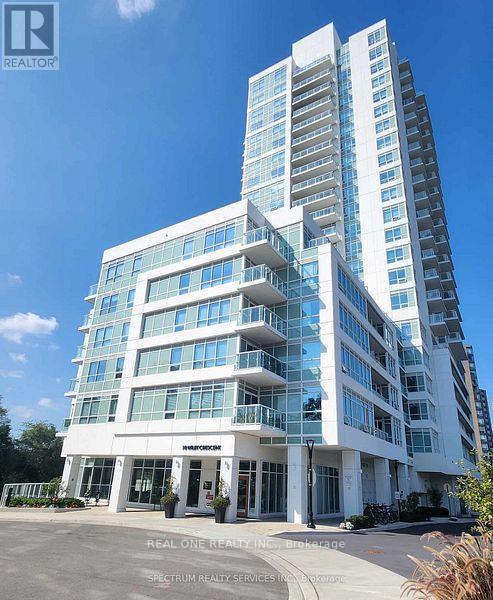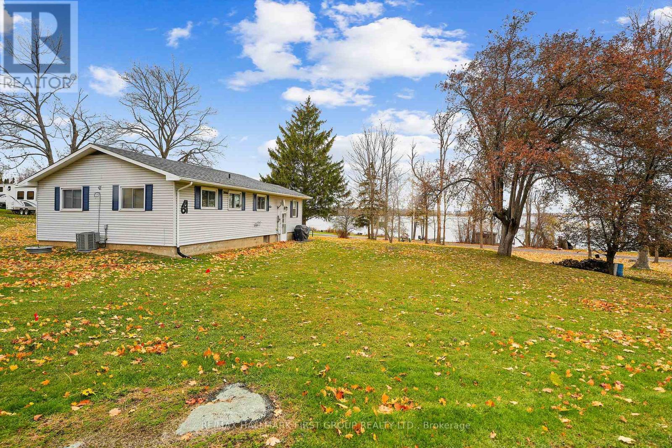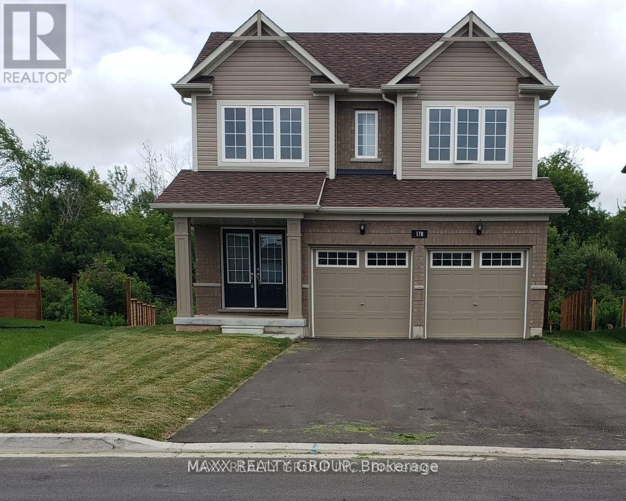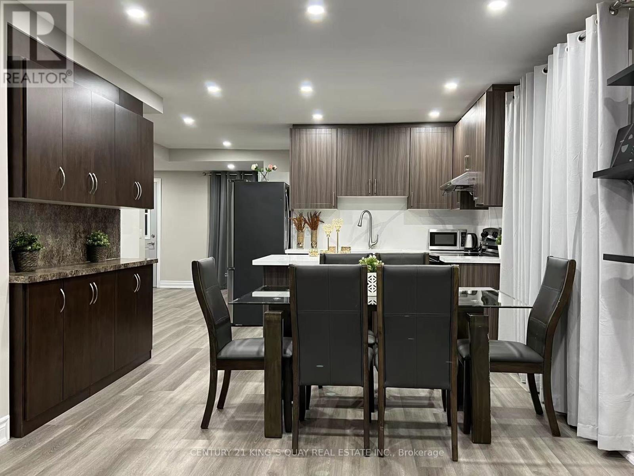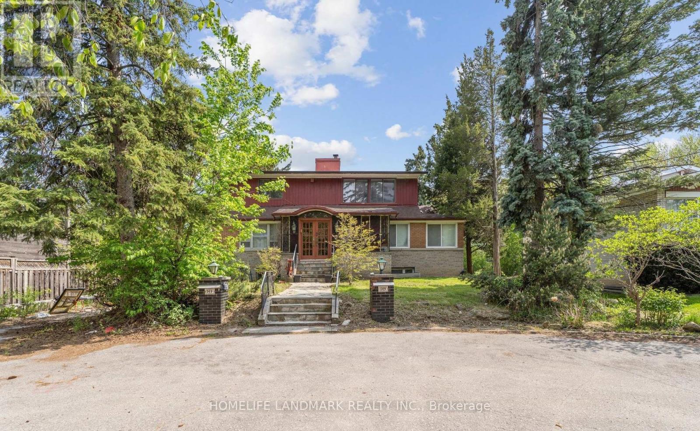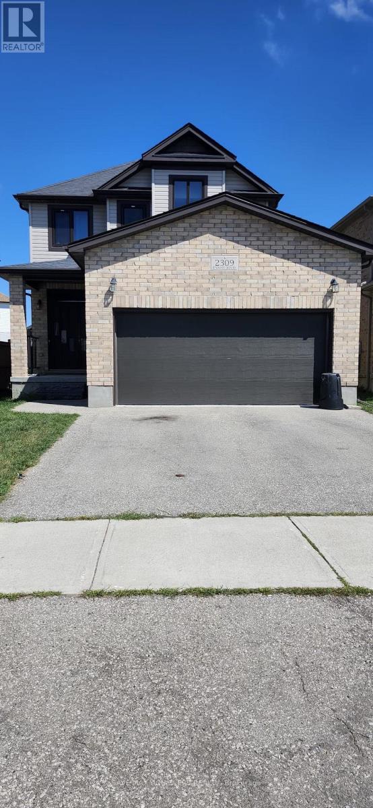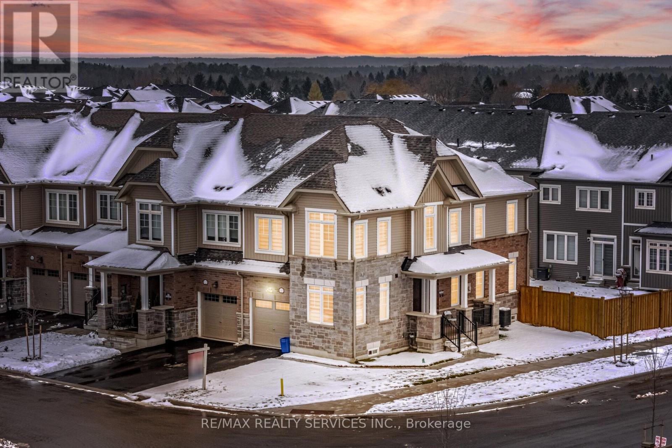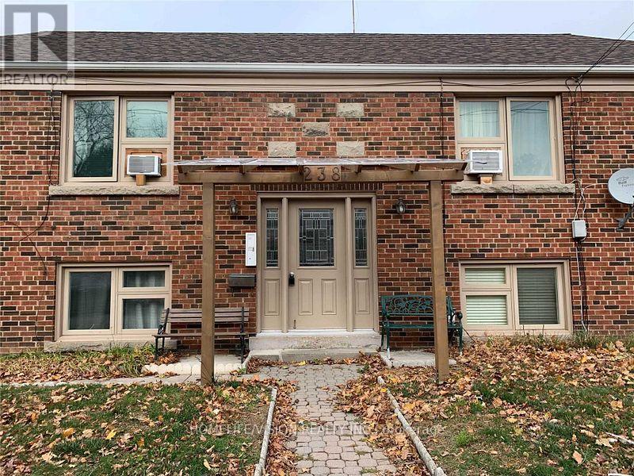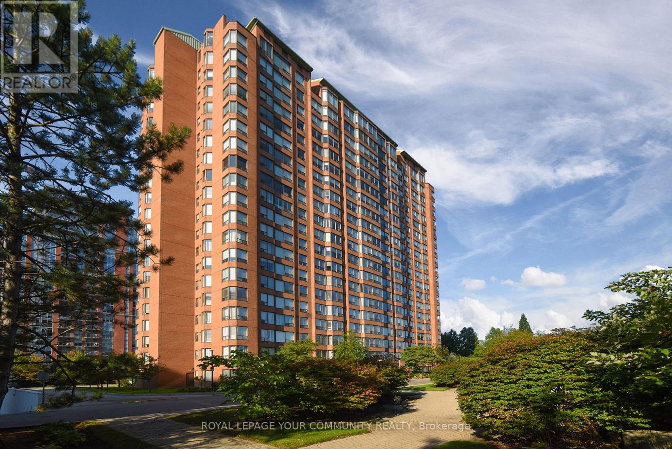2208 - 832 Bay Street
Toronto, Ontario
Luxury Burano Condo at Bay & College! Large and Spacious 2Bed 2Wash, 816 sqft Corner Unit with South East View. This 2 Bedroom 2 Bathroom Suite Features Designer Kitchen Cabinetry With Stainless Steel Appliances, Granite Counter Tops & An Undermount Sink. Bright Floor-To-Ceiling Wrap Around Windows With Laminate Flooring. Spacious Sized Master Bedroom With A 4-Piece Ensuite. Amenities Include 24Hr Concierge, Guest Suite, Fitness Rm, Party Rm, Outdoor Pool & Sauna. Walking Distance To U of T, Toronto Metropolitan University(Ryerson), Queens' Park, Major Hospitals, Underground Subway, Eaton Centre And Many More. (id:61852)
Jdl Realty Inc.
78 Norman Wesley Way
Toronto, Ontario
Fabulous Luxurious End--Unit Townhouse. Approx 1600 Sq Ft With Finished Basement, 3+1 Bedrooms, Newly Renovated, Hardwood Flooring On Main Floor And Basement, Granite Countertops, Pot Lights, Master Ensuite, All Appliances. (id:61852)
Jdl Realty Inc.
7738 Kittridge Drive
Mississauga, Ontario
Welcome to this impeccably updated semi-detached raised bungalow, thoughtfully redesigned to offer modern comfort and exceptional versatility. The main level features three generous bedrooms, fully renovated bathrooms, in suite laundry, upgraded flooring, and a stunning new kitchen complete with quartz countertops, contemporary backsplash, and stylish pot lighting. Freshly painted throughout, the home is truly move-in ready. The lower level also showcases a separate entrance, in suite laundry, updated finishes, providing an ideal opportunity for extended family living or potential rental income. Outside, a spacious, fully fenced backyard offers the perfect setting for relaxation, entertaining, or family activities. This turn-key property is an outstanding choice for homeowners and investors alike. Ideally situated just steps from schools, parks, recreation facilities, shopping, and public transit-and only minutes from major highways and the International Airport-this property offers an exceptional blend of luxury, convenience, and investment potential. Recent exterior upgrades include a newly constructed driveway and a brand-new garage door, enhancing both curb appeal and functionality. Don't miss this opportunity to own a truly outstanding home in a highly desirable location! (id:61852)
Landmex Realty Inc
1206 - 10 Wilby Crescent
Toronto, Ontario
Welcome to this spacious 3 bedroom, 2 bathroom corner suite offering 980 SqFt known as The Humber, conveniently located just steps from the Weston GO station & public transit. Featuring 9 foot ceilings and stunning South-West exposure, this spacious condo overlooks the Humber River and protected green spaces. A functional open-concept layout with a designer kitchen equipped with stainless steel appliances, a generous living and dining area. Minutes to highways 401, 400 & 427, commuting has never been easier. Enjoy walkable access to shops, restaurants, parks, trails and much more. Amenities include a fitness centre, party room with kitchen, rooftop social lounge, outdoor BBQ area, indoor bicycle storage, and greenspace at Hickory Tree Road. The building offers wheelchair accessibility, overnight security, and enhanced underground parking features. (id:61852)
Real One Realty Inc.
64 Langs Road
Alnwick/haldimand, Ontario
Discover an ideal retreat on the shores of Rice Lake just north of Roseneath, perfectly positioned on a spacious lot with direct access to the water. A bright front sunroom sets the tone, offering a serene spot to enjoy lake views year-round. Inside, the open principal living space features a sunlit living room with a carpet-free layout that adds to the easy-going feel of lakeside living. The well-appointed eat-in kitchen provides abundant cabinet space, making everyday meals and weekend gatherings a breeze. The primary bedroom creates a peaceful haven with two large windows. A full bathroom and a comfortable second bedroom complete this level. The lower level expands the possibilities with generous storage and flexible workshop space. A three-bay detached garage provides exceptional room for recreational vehicles, ensuring everything is ready for your next adventure. Start your day on the deck overlooking the water, surrounded by mature trees, and take advantage of two docks on a shared waterfront parcel offering access to the full range of activities Rice Lake is famous for. This property captures the essence of relaxed lakeside living. Do not miss your chance to make it yours. (id:61852)
RE/MAX Hallmark First Group Realty Ltd.
178 Cottonwood Crescent
Welland, Ontario
Beautiful, modern 2-bedroom basement unit featuring state-of-the-art built-in appliances, separate entrance, and private in-suite laundry. This bright space offers large windows in both bedrooms and the living area, plus spacious bedrooms with full closets. Fully legal and up to all city codes for safety and comfort. Located in a picturesque, quiet neighborhood just minutes from Hwy 406 and the Welland Canals, with a 10-minute drive to grocery stores, restaurants, the hospital, and schools. Non-smokers only; no pets permitted. Tenant must pay 30% of utilities including hydro, heating and water. (id:61852)
Maxx Realty Group
1-2 - 4087 Portage Road
Niagara Falls, Ontario
Fully Renovation Upgrade, Luxury Modern Style . Steps to bus stop , Mins To Niagara Falls Entertainment District, Shopping, Schools, Parks, Restaurants & Amenities. (id:61852)
Century 21 King's Quay Real Estate Inc.
149 Clanton Park Road
Toronto, Ontario
Spacious 4-Bedroom Home in a Highly Sought-After North York Family Neighbourhood!Welcome to this beautifully maintained move-in-ready home on A Rare Oversized 70 X 257 Ft Building Lot offering over 4,000 sq. ft. of living space in one of North York's most desirable communities. The property features a circular driveway, professionally landscaped gardens, and sun-filled interior spaces that create an inviting atmosphere throughout.The main floor boasts a designer kitchen with granite countertops and an oversized dining room, perfect for hosting family gatherings and entertaining guests. Each room is bright and generously sized, offering both comfort and style.Located just steps from places of worship, TTC, top-rated schools, and parks, this home offers exceptional convenience for family living.This well-cared-for home is in excellent condition and ready for you to move in - an incredible opportunity in a prime location! (id:61852)
Homelife Landmark Realty Inc.
#basement - 2309 Evans Boulevard
London South, Ontario
Welcome to 2309 Evans Blvd, Basement unit. Conveniently located in the Jackson Community of South east London, this unit has lot to offer. This legal basement has a seperate side entrance and offers 1 bedroom and 1 full 3 pc bathroom along with modern kithcen and living room.Both living room and bedroom has large window for natural light. A seperate laundry closet in the basement for your convenience.Close to School, Park, South London Costco and Highway 401. (id:61852)
Save Max Achievers Realty
10 Conboy Drive
Erin, Ontario
//Premium Corner Lot House With Finished Basement// Totally Freehold 3+1 Bedrooms & 4 Washrooms House In New Community Of Erin Glen! Luxury Brick & Stone Elevation House! 9 Feet High Ceiling In Main Floor With Plenty Of Windows - Sun Filled House! Office Room In Main Floor With French Door & Overlooking Front Yard* Hardwood Flooring In Main Floor & Hallway Upstairs! Living Room With Walk-Out To Oversize Backyard* Family Size Kitchen With Granite Counter-Top, S/S Appliances & Backsplash! Primary Bedroom With 4 Pcs Ensuite & 2 Walk-In Closets! 2 Full Washrooms In 2nd Floor! Laundry Is Conveniently Located In 2nd Floor! Finished Basement With Bedroom & Full Washroom! No Side Walk Driveway To Accommodate Extra Parking [Total 3 Cars Parking] Erin Glen Is A New And Vibrant Master-Planned Community Located In The Town Of Erin, Only 12 Minutes West Of Caledon Village And Only 25 Mins Drive To Brampton, Orangeville And Georgetown** (id:61852)
RE/MAX Realty Services Inc.
3 - 238 Glebemount Avenue
Toronto, Ontario
Brand-New, Fully Renovated 2-Bedroom Apartment In East YorkThis Beautifully Updated, Modern 2-Bedroom Suite Truly Checks All The Boxes. Enjoy Bright, Spacious Rooms, The Convenience Of Private In-Suite Laundry, And Your Own Designated Parking Spot.Located At 238 Glebemount Avenue, You're Just A 5-Minute Walk To Michael Garron Hospital And A 15-Minute Walk To The Danforth, Placing Shops, Restaurants, Transit, And Everyday Essentials Right At Your Doorstep. $2,150 Per Month And All Utilities Are Included Except For Hydro. Features: Completely Renovated, Like-New Interior, Bright, Airy Layout - Private In-Suite Laundry - Parking Included - Prime East York Location (id:61852)
Homelife/vision Realty Inc.
1507 - 1270 Maple Crossing Boulevard
Burlington, Ontario
Experience sophisticated urban living at 1270 Maple Crossing Boulevard in the heart of Burlington. This stunning two-bedroom plus den residence has been completely renovated. The layout is open and inviting, with large windows that flood the home with natural light and create a warm, airy atmosphere throughout. The open-concept living and dining area is both welcoming and functional, offering ample room to entertain guests or unwind after a long day. Complemented by a Brand-new custom kitchen featuring quartz countertops, premium cabinetry, and Brand-New stainless-steel appliances. The Primary bedroom is generously sized with a 4 Pcs private ensuite. A second bedroom and full bathroom adds convenience for guests or family members, In-suite laundry adds everyday ease and a bright, airy den with abundant natural light. This unit includes two underground parking spaces and one locker, providing valuable storage and convenience. The building itself is known for its well-managed amenities and prime location. Residents enjoy access to a fitness center, outdoor pool, sauna, tennis & squash courts, party room, and 24-hour security. Located just steps from Spencer Smith Park, the lakefront, Burlington GO Station, and the vibrant downtown core, this condo offers the perfect blend of urban living and natural beauty. Whether you're looking to downsize, invest, or settle into a spacious home in the heart of Burlington, Unit 1507 is a standout opportunity. (id:61852)
RE/MAX Your Community Realty
